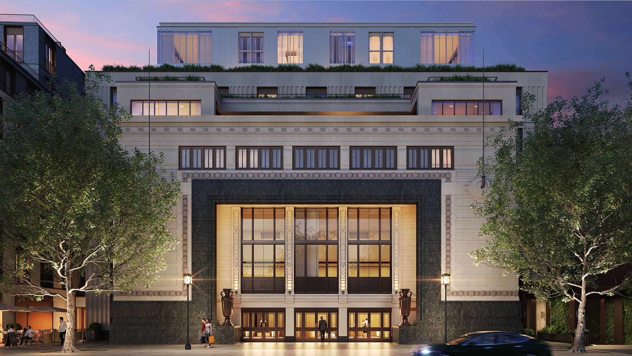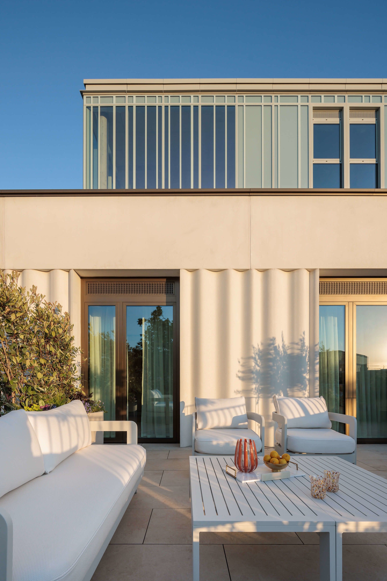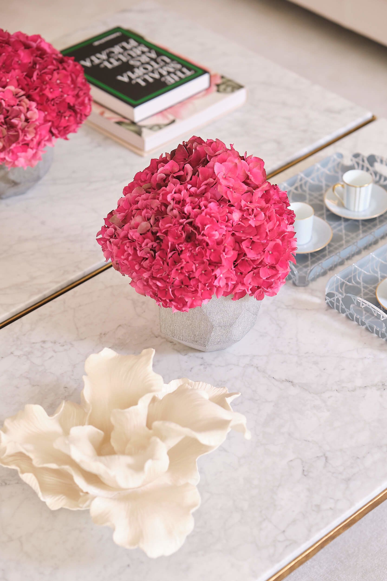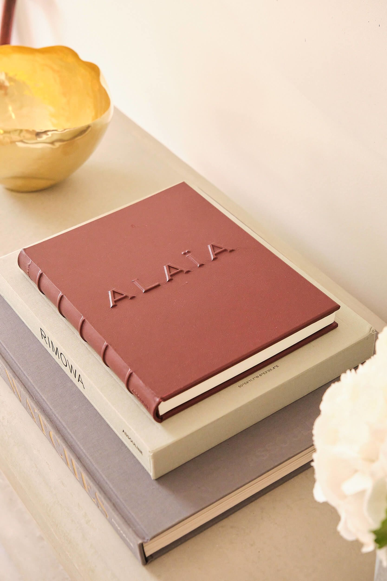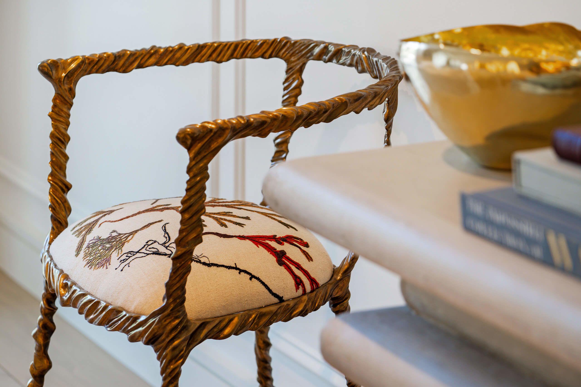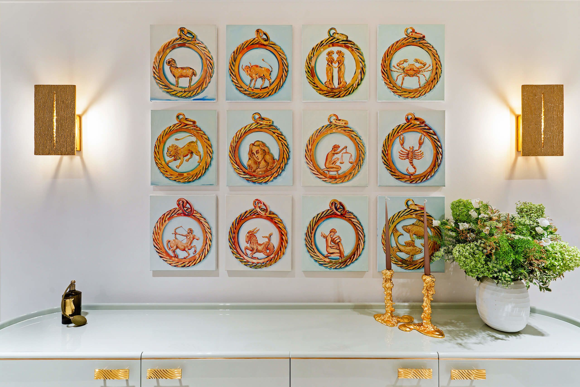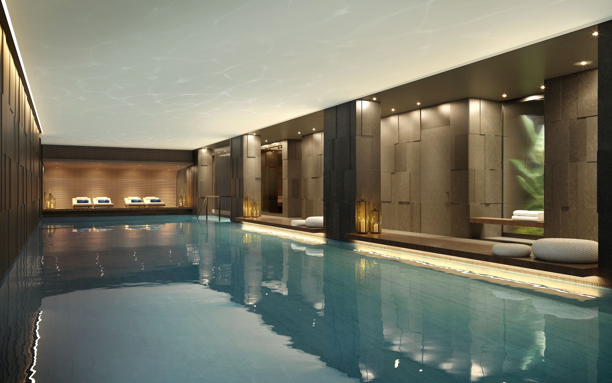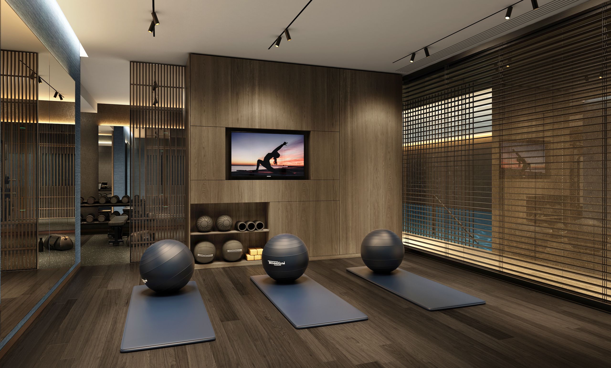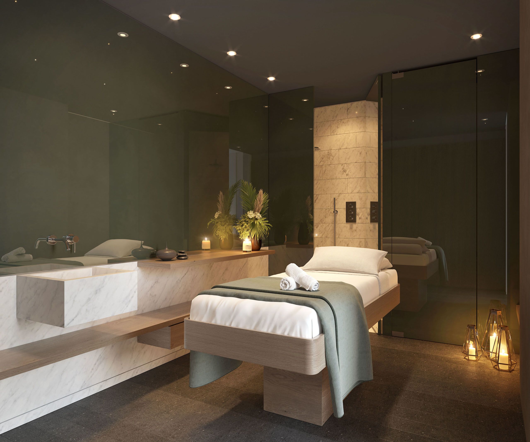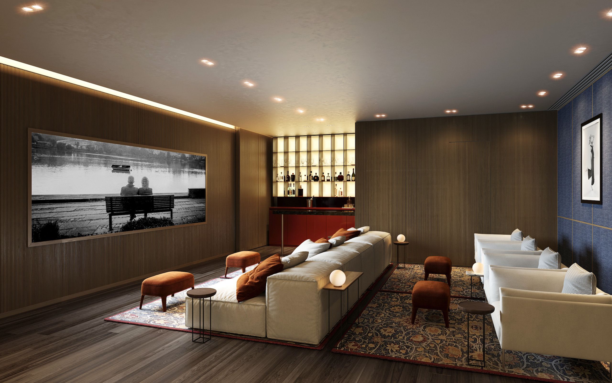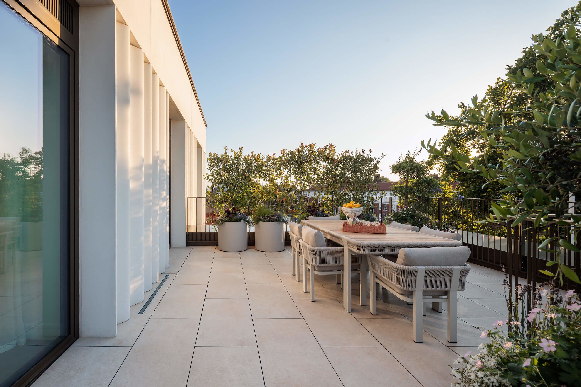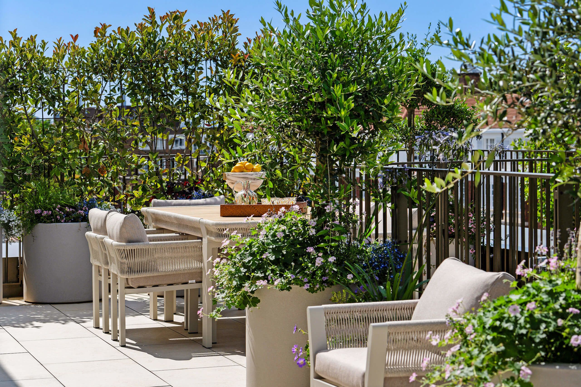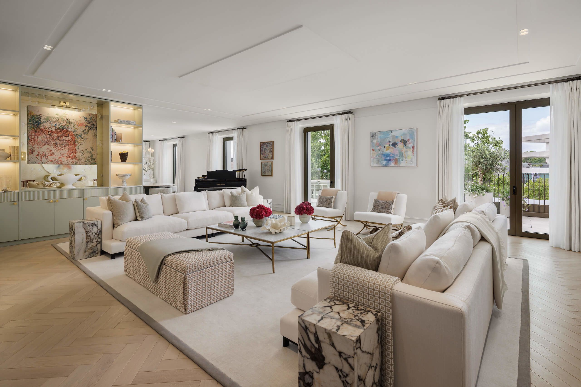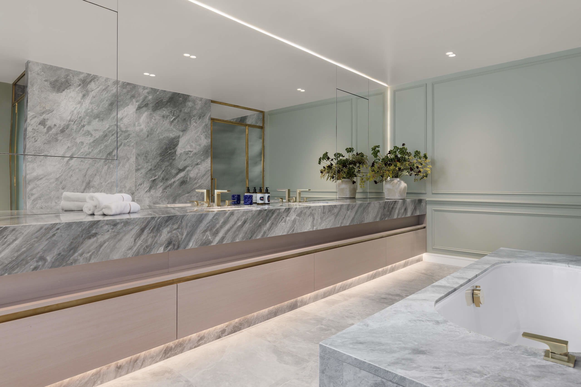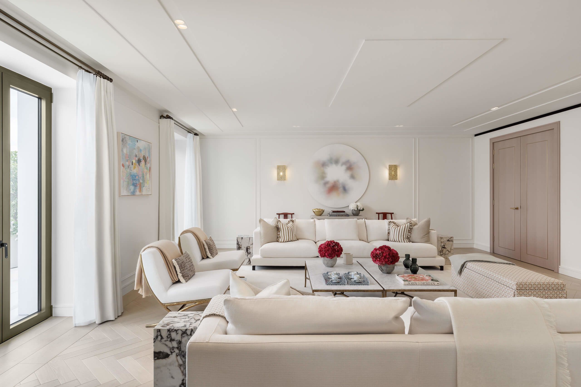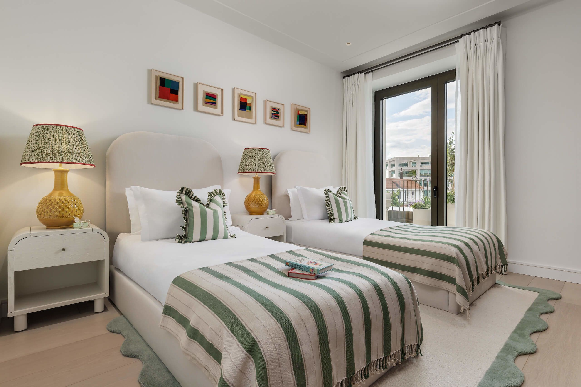Inside London’s new £20M+ Kensington sub-penthouse for sale
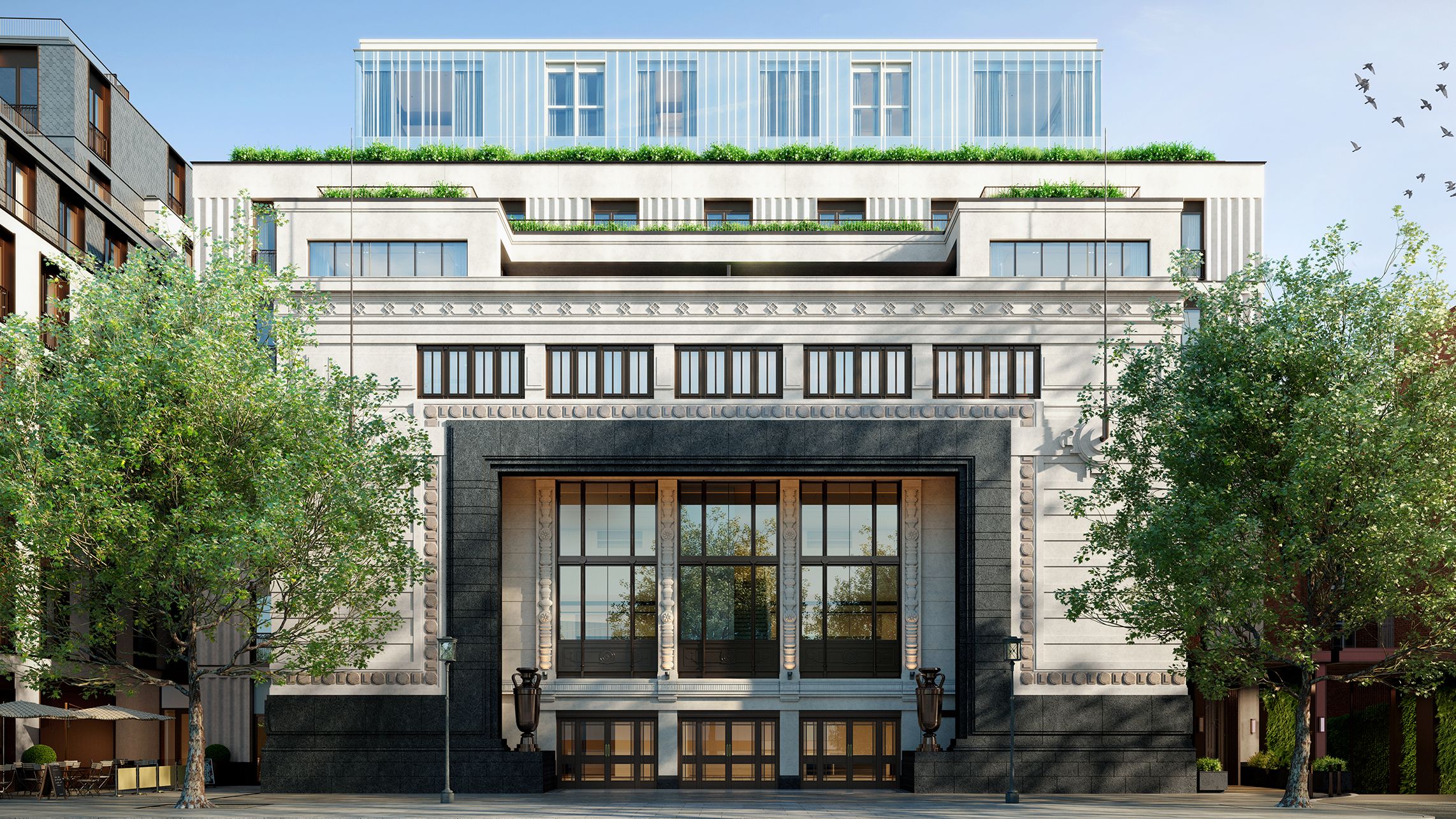
Tucked beside the leafy expanse of one of London’s most treasured parks lies a new development called Holland Park Gate, developed by Lodha. With several residences currently for sale, this Kensington landmark invites a new kind of intimate, intuitive city living.
Holland Park
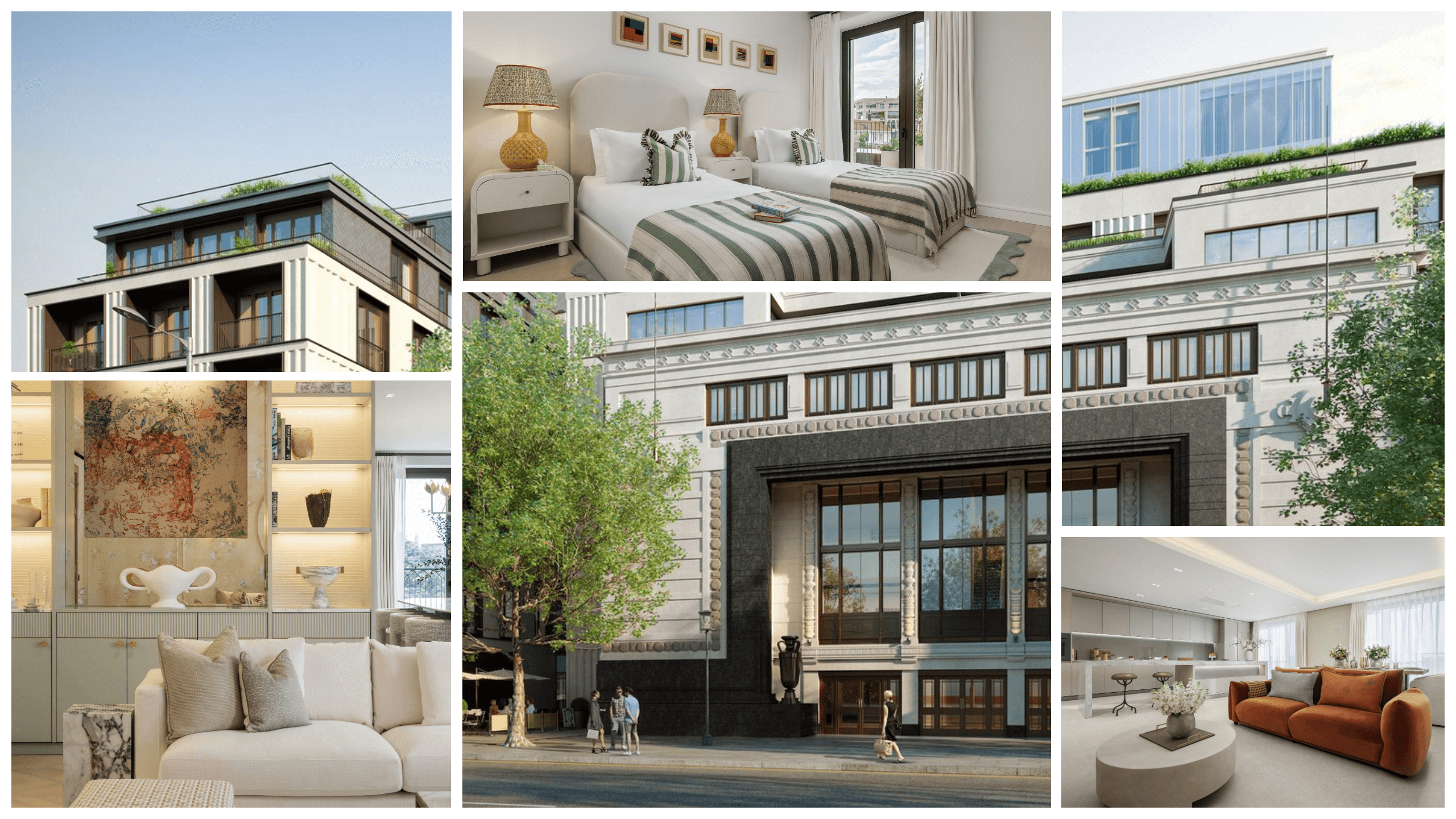
Situated directly opposite the entrance to 54-acre Holland Park, the Holland Parkk Gate development occupies the former site of the historic Kensington Kinema – its Neo-Grecian façade now restored and reimagined by Squire and Partners.
For Lodha’s creative director, Blandine de Navacelle, Holland Park Gate offered the perfect canvas: "Kensington is one of my favourite areas in London. The pale stone and blonde wood finishes provided an ideal foundation for Studio Lodha’s design philosophy.
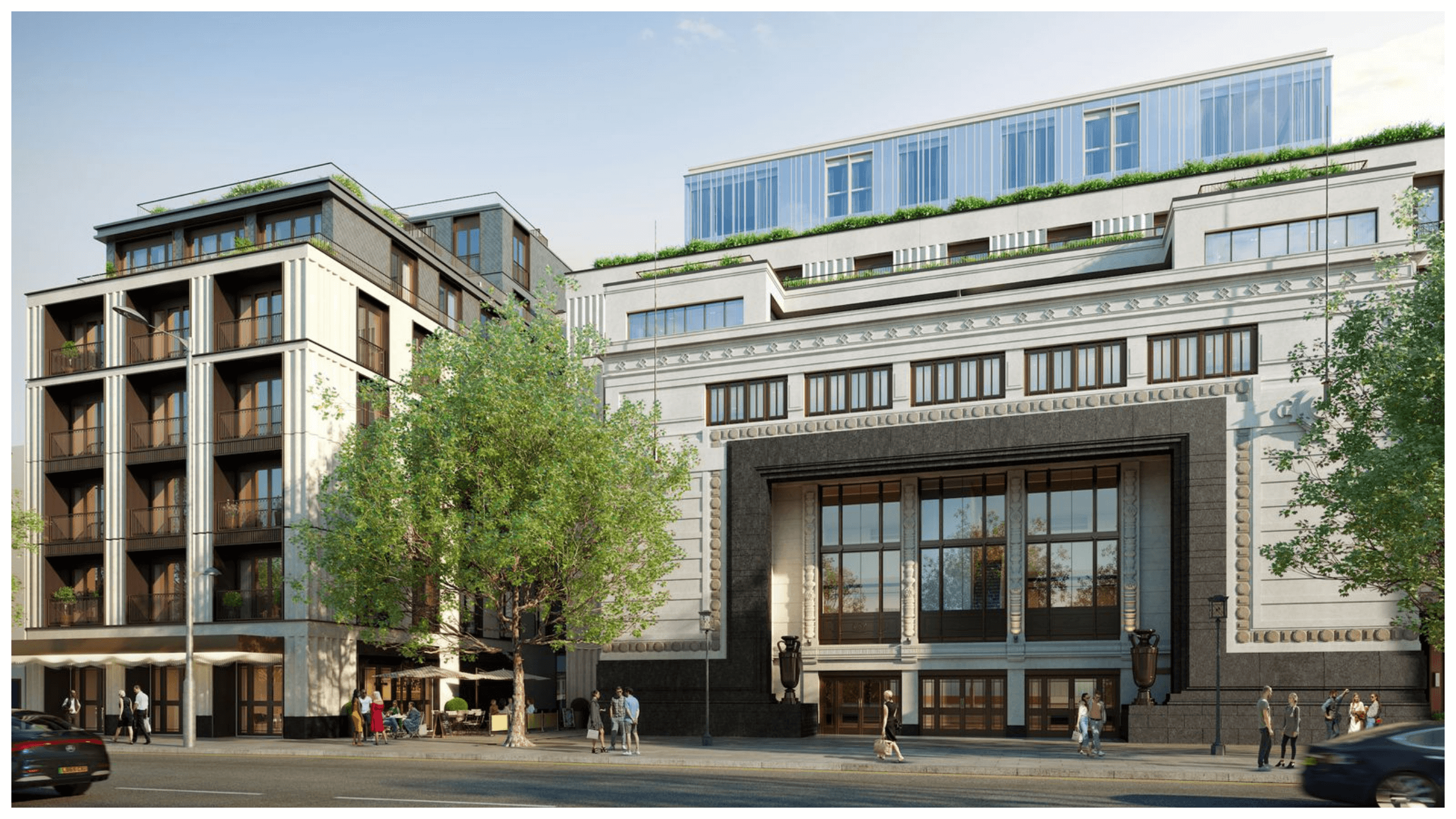
"While each apartment has its own unique character, my vision was deeply inspired by European design, drawing on my experiences and expertise to incorporate bespoke wall panelling and a curated mix of antiques and recognisable, designer pieces.”
That design philosophy is on full display at Holland Park Gate
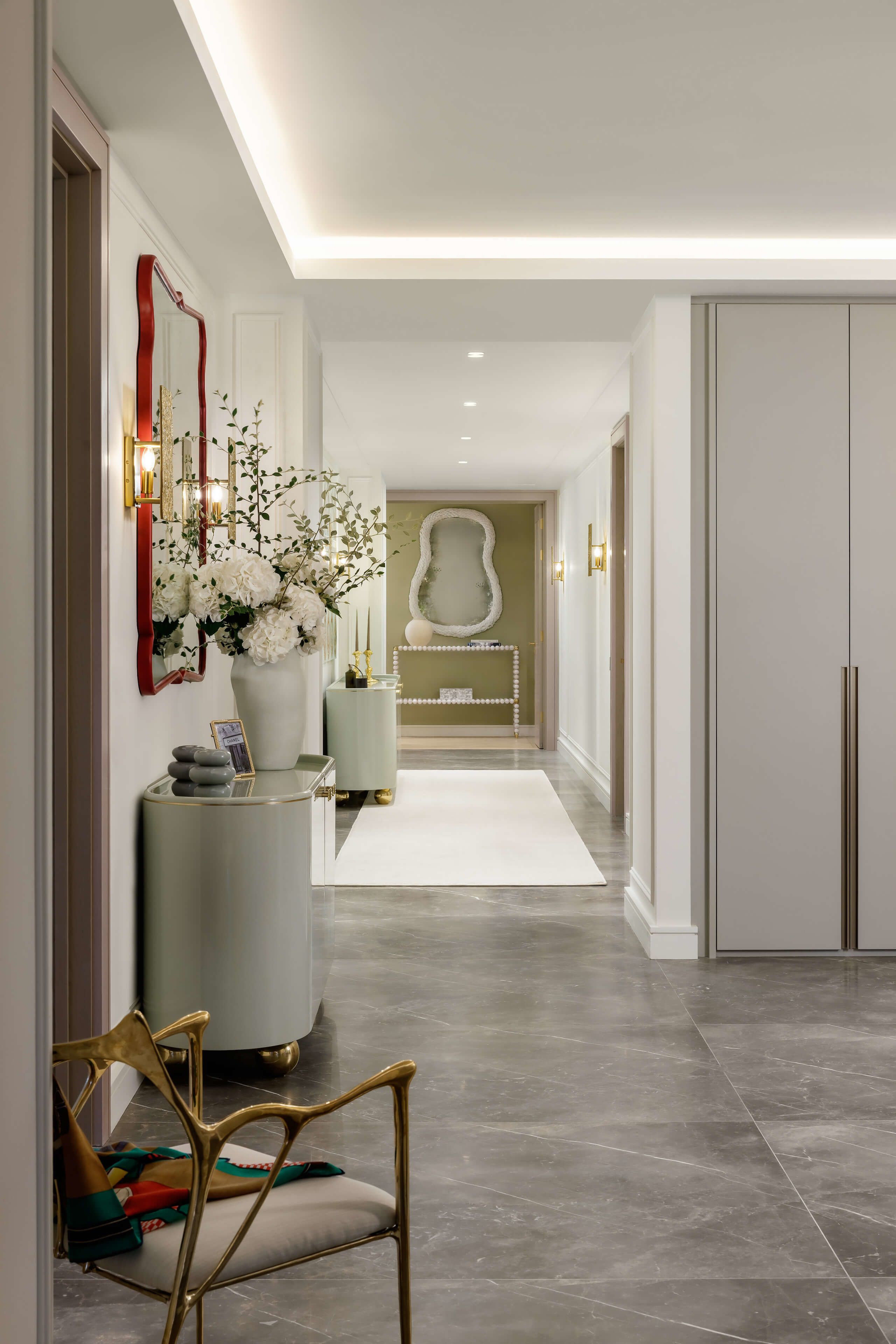
Holland Park Gate also offers an exceptional lifestyle proposition. At the heart of the development lies a world-class Health Club & Spa, complete with a 25-metre swimming pool, a fully equipped gym, private treatment rooms and facilities designed to support holistic wellbeing.
Residents can unwind with a book in the library, watch a film in the cinema, entertain guests in the private dining room or on-site restaurant, or host meetings in the co-working space.
All of this is delivered with the support of Lodha’s private hospitality company, Saint Amand, whose team brings five-star service to everyday living, including housekeeping, concierge and even a school run car and uniform laundry service.
With Kensington High Street’s boutiques, Holland Park’s shaded pathways, and Hyde Park and Kensington Gardens all a stroll away, residents are perfectly placed to enjoy the best of London with a tranquil sanctuary to return to.
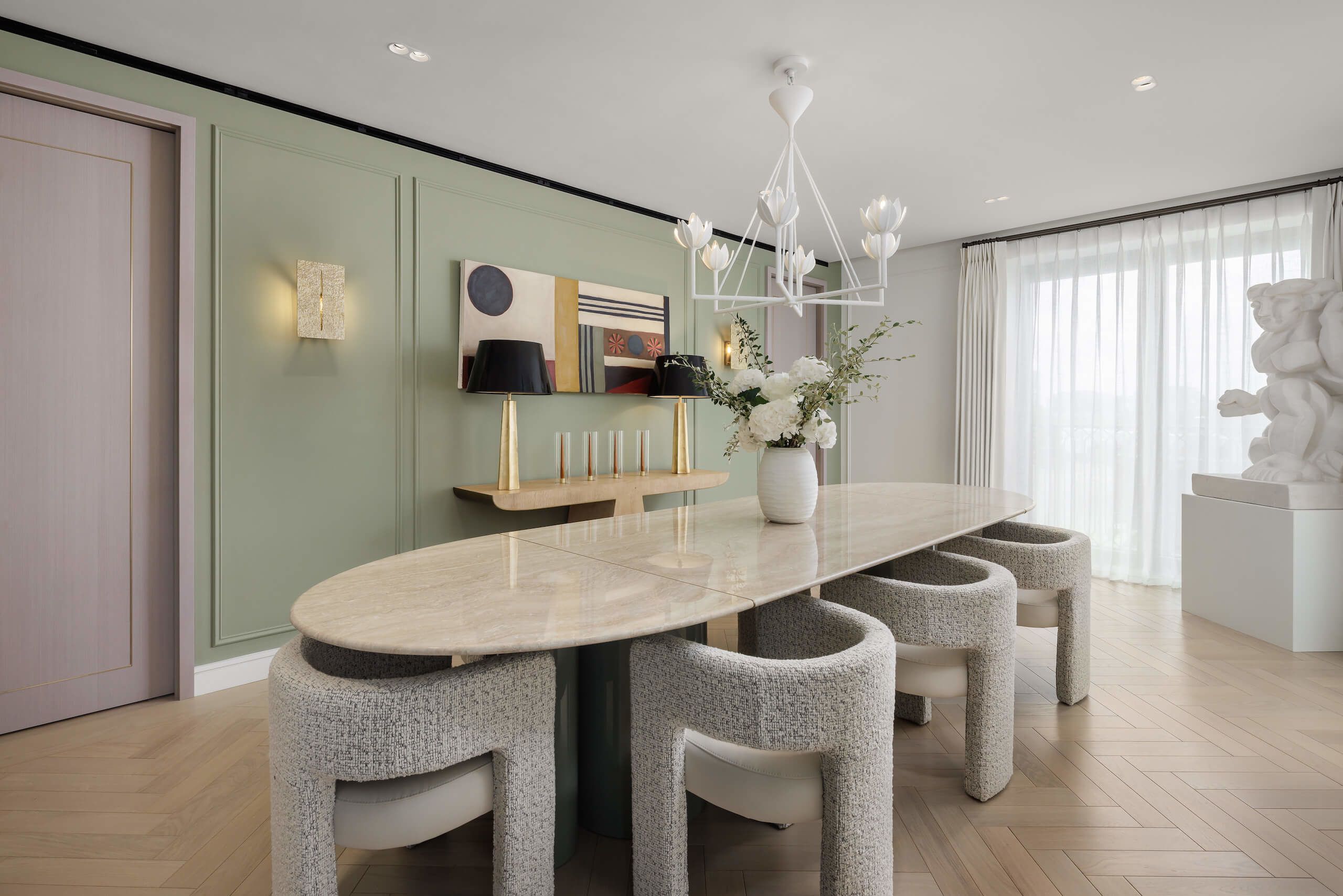
Residence 85
A prime showcase of this design philosophy is Residence 85, a sub-penthouse that offers over 1,330 square metres of lateral living space and more than 290 square metres of outdoor terraces.
Stretching the length of Holland Park Gate’s restored façade, the full-length terrace connects the entire apartment, with direct access from the living room and all bedrooms. In warmer months, mature trees rustle gently in the breeze, offering privacy and a rare sense of connection to nature in the big city.
The living space is calm and composed, with white walls, light woods and gentle curves punctuated by artworks from Fitzrovia’s Canopy Collections, including Ian Whittlesea’s White Cloud Forming. A baby grand piano anchors the dining area, while the kitchen includes both casual seating and a dedicated dining nook. For larger gatherings, a concealed back-of-house catering area ensures seamless hosting.
The principal suite is defined by its soft pale green walls, layered textures and an oil-on-canvas landscape by Lara Davies, while a private terrace, twin walk-in wardrobes and an en suite bathroom complete the retreat. Elsewhere, the children’s bedroom contrasts with joyful bold prints and bespoke joinery. Every element in the home has been placed with purpose.
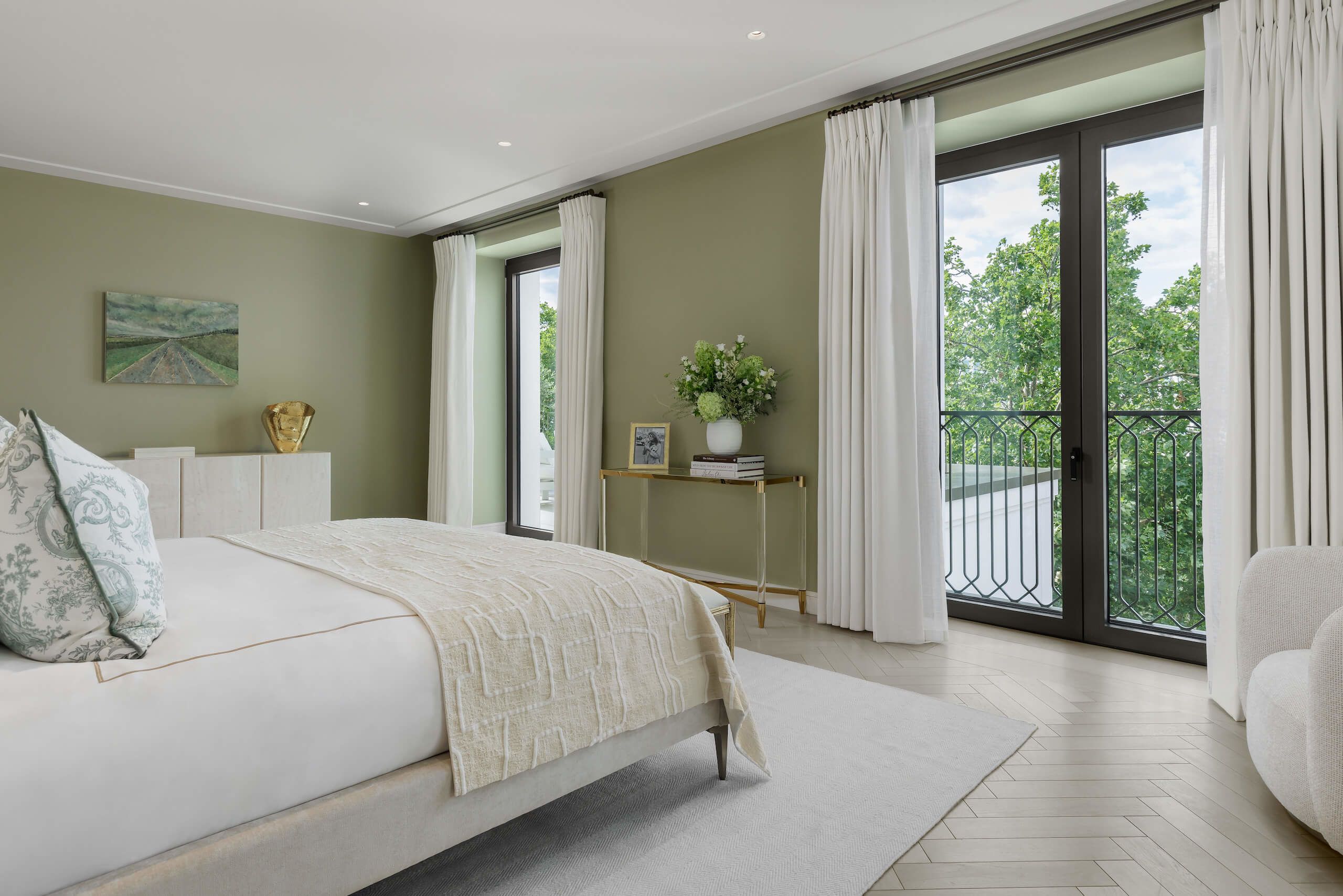
“One particularly memorable project was hosting a private dinner beneath the stage of the Opéra Garnier in Paris - an unforgettable moment that brought to life what I believe is the essence of luxury: emotion.”
Studio Lodha is the design arm of the Lodha Group, one of London’s most active prime residential developers, with £2.5 billion in development and more than £1 billion in sales since 2017.
Known for headline-making properties, including the £142 million penthouse at No.1 Grosvenor Square, Lodha is no stranger to the uppermost tiers of the global property market. The launch of Studio Lodha in 2023 formalised what had long been in high demand: an in-house design studio led by creative director Blandine de Navacelle that creates sophisticated and soulful interiors.
Originally from France, de Navacelle began her journey into design at LVMH. This experience informed her approach to luxury, working with renowned champagne houses to create immersive events and creative collaborations.
“At LVMH, I worked on branding, artist collaborations and experiential events for Krug and Ruinart champagne houses,” she explains.
She continues: “Luxury is evolving beyond aesthetics. It’s now about wellbeing, purpose and personal expression. Clients want environments that restore them: spaces that feel calm, support health and bring joy. At Studio Lodha, we integrate biophilic design, wellness technology and sensory comfort - everything from filtered air systems to circadian lighting. This extends to yachts as well, where downtime is sacred and wellness is key.”
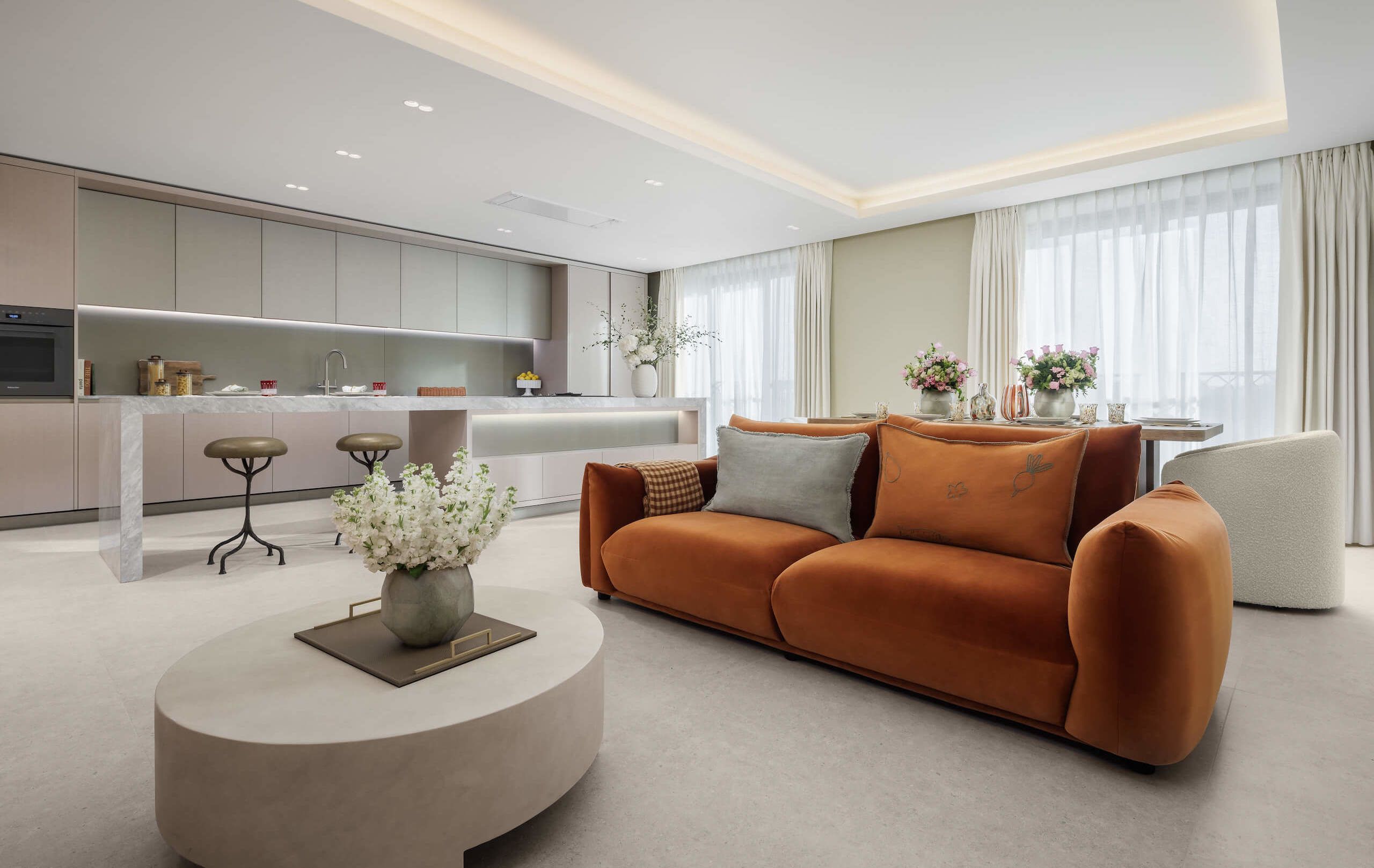
It’s no surprise that Studio Lodha’s portfolio is expanding beyond residential to include yacht interiors. But its focus remains the same: creating intuitive, restorative spaces that are as beautiful to live in as they are to look at.
To learn more about the available residences at Holland Park Gate, contact Lodha.
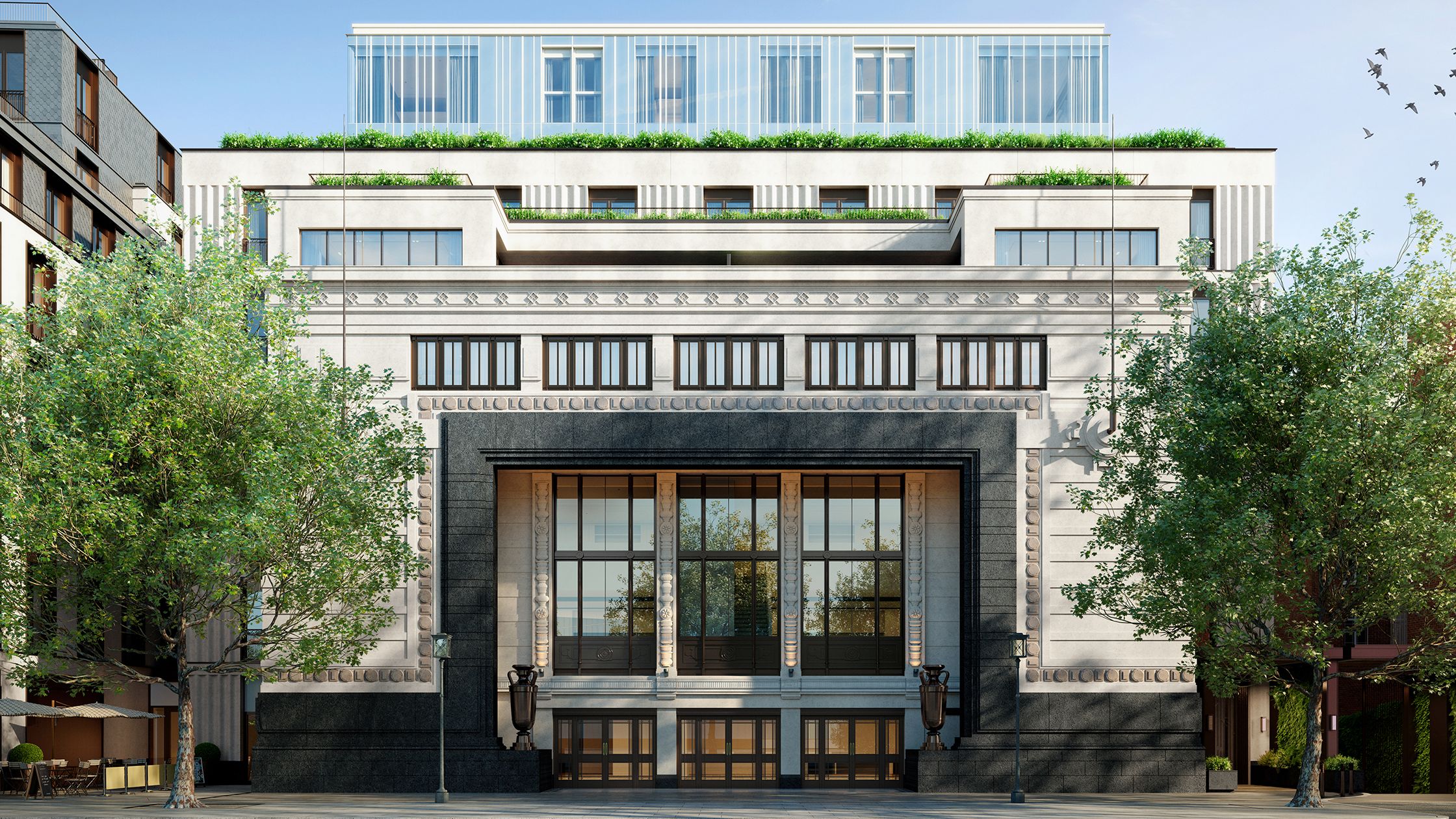
Sponsored content created for Lodha Group
