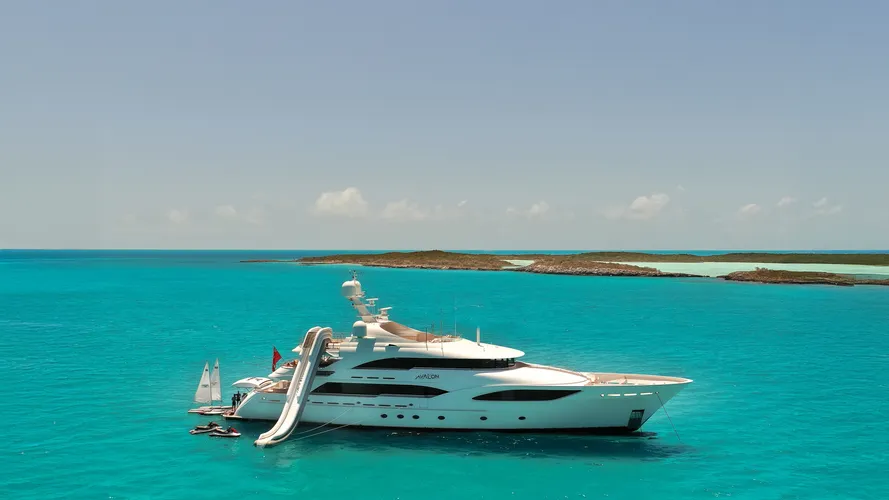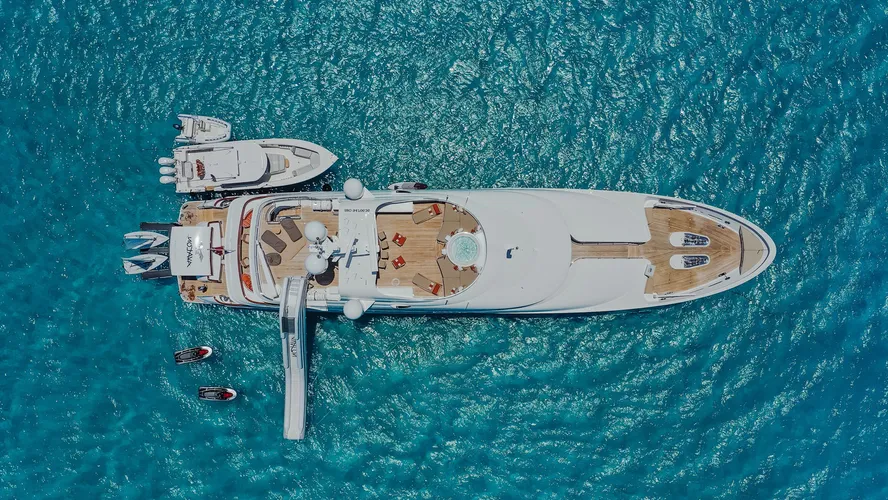AVALON for charter
AVALON stands out for her large volume, excellent crew and mint condition following recent upgrades. She has a rich water toy collection, including a three-story slide, and a 43’ tender. AVALON can accommodate up to 12 guests in five staterooms and is ideal for couples and families alike.
Key Features
- Stunning and recent refit with Delta brand volume and quality throughout
- New beach club arrangement plus extensive AV upgrades in 2018
- Three story slide and full complement of toys including fully outfitted 43' Jupiter 2019 tender
- Versatility in guest accommodations for 10 or families of 12 with children included


