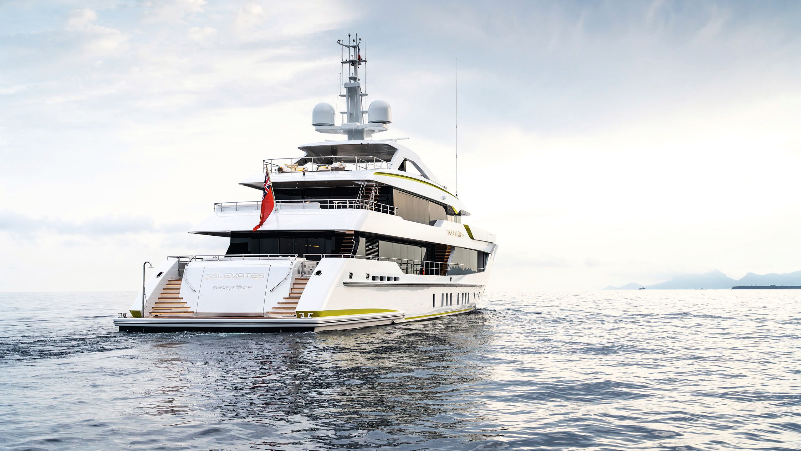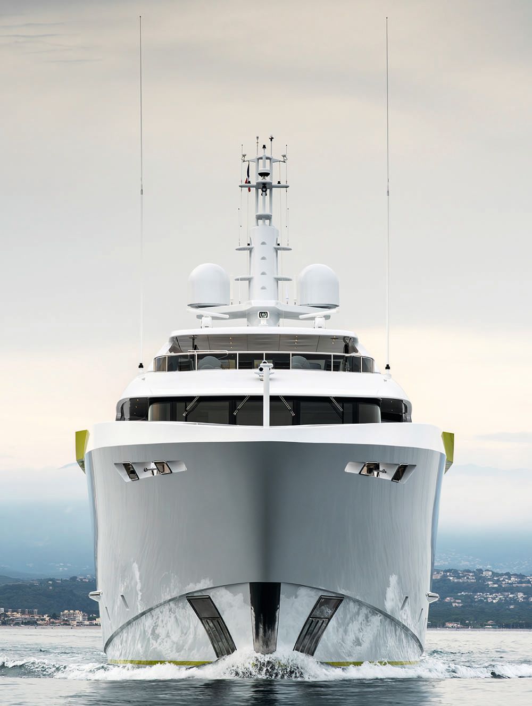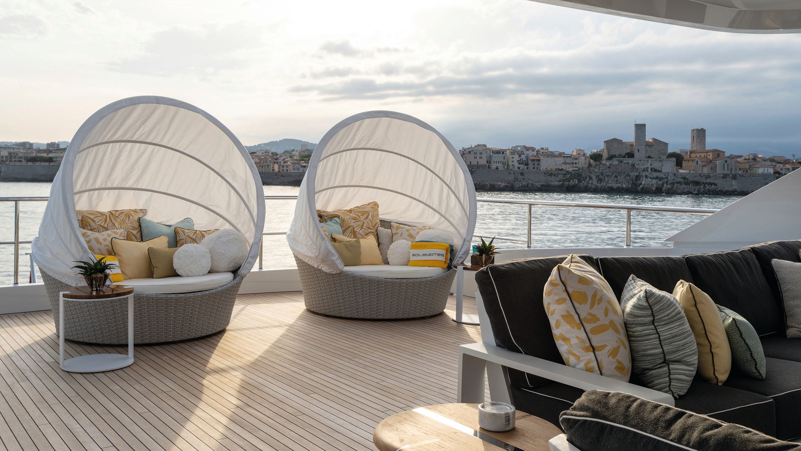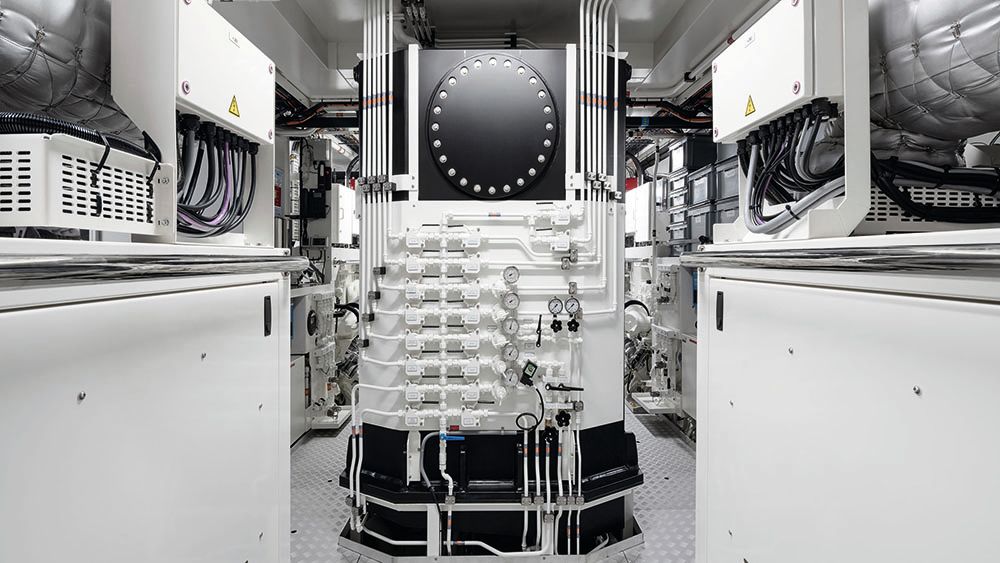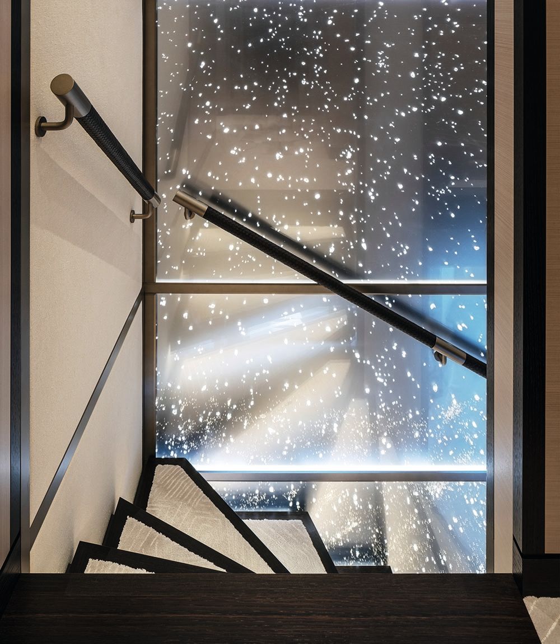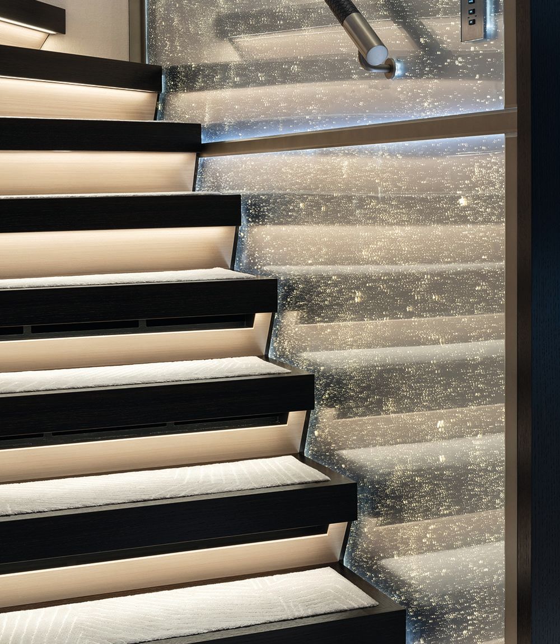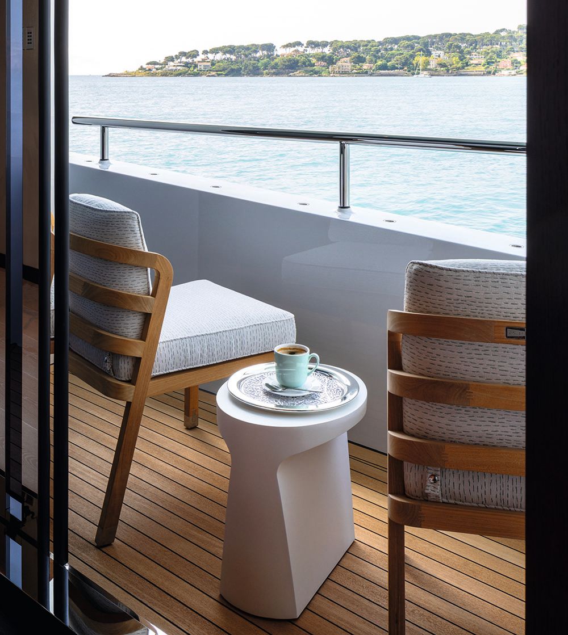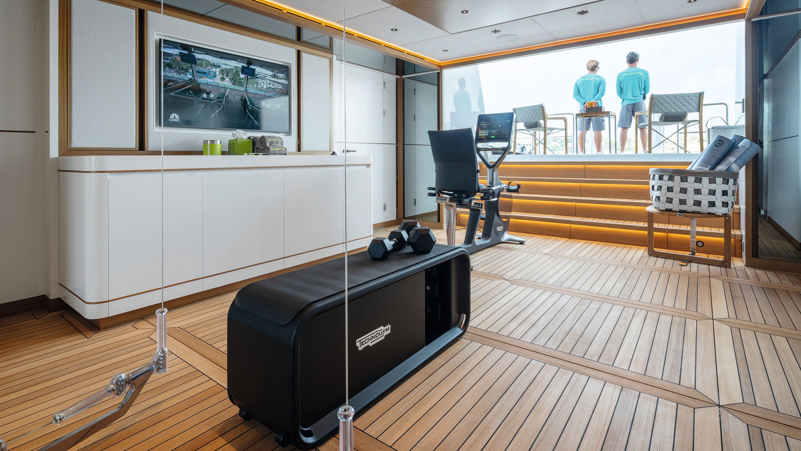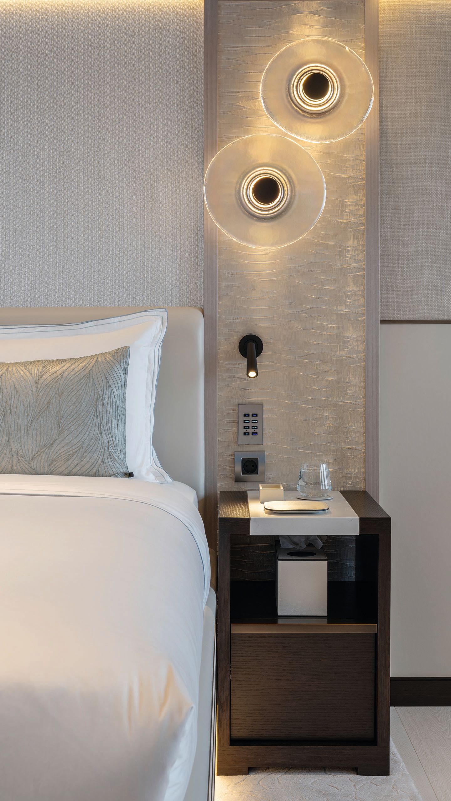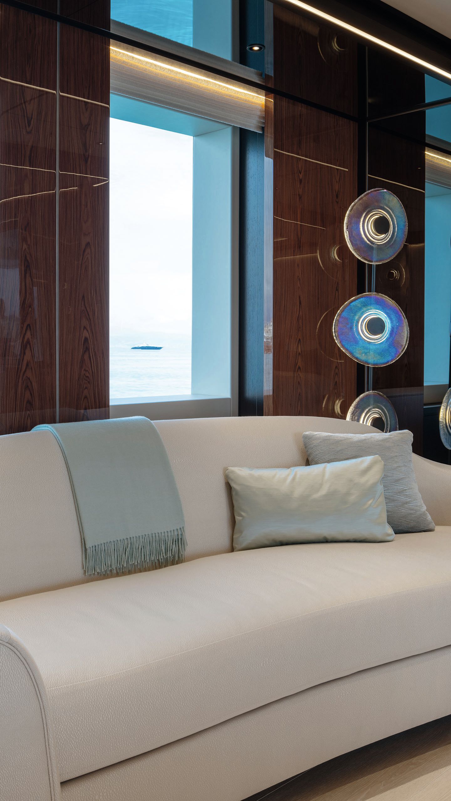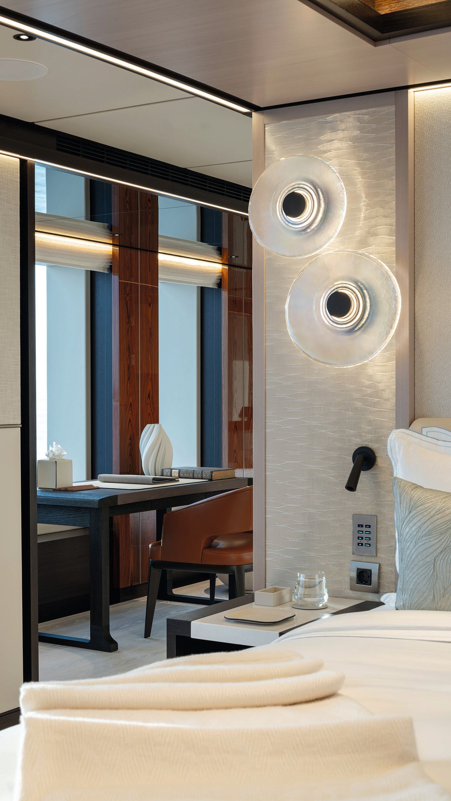DREAM SEQUEL
Solemates: Inside the evolved 55m Heesen superyacht
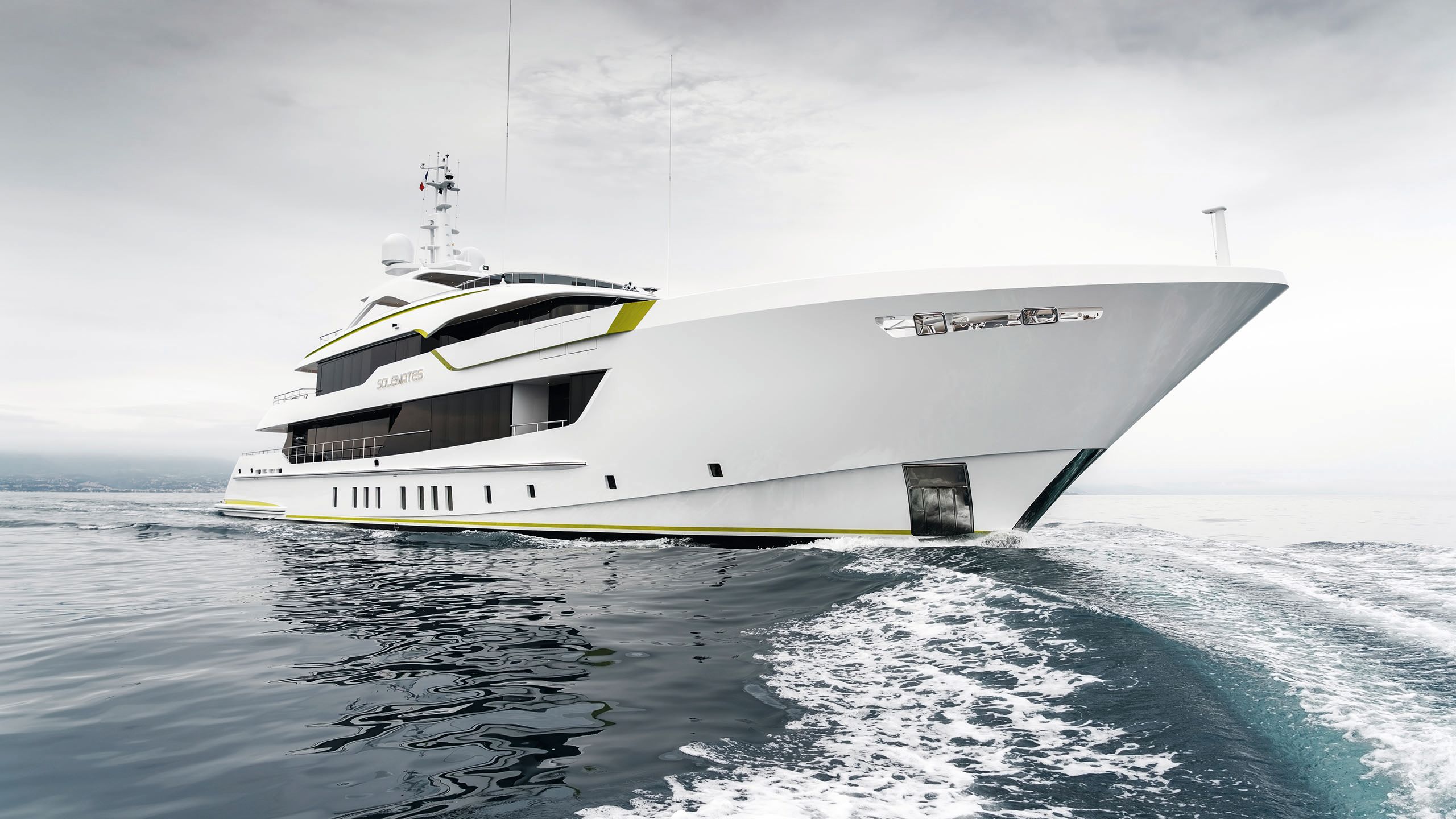
Selling their beloved 55-metre allowed Solemates’ owners to pour their experience into perfecting a new and improved version of the same platform, Risa Merl discovers ahead of Solemates' attendance at the 2025 Monaco Yacht Show.
DAVID CHURCHILL
Second chances in life are never guaranteed, but for the owners of Solemates, buying their second 55-metre Heesen offered the rare opportunity to go back to the drawing board to refine and reimagine their ideal yacht. Benefitting from the redesign of Heesen Yachts’ 55-metre Steel series platform, the latest Solemates combines the Dutch yard’s proven engineering with a fresh layout and upgraded design features that reflect the owner’s evolved tastes and ever-growing family.
DAVID CHURCHILLAt 760GT, the new Solemates hits the sweet spot in size for her owner, who’s had bigger and smaller yachts
DAVID CHURCHILLAt 760GT, the new Solemates hits the sweet spot in size for her owner, who’s had bigger and smaller yachts
By playing with colour, optimising the flow of every space on board and further finessing Heesen’s already enhanced layout, they’ve created a highly personalised and detail-rich yacht that is tailored to exactly how they live at sea.
While this is the owner’s second 55-metre Heesen, it’s actually the sixth yacht to bear the Solemates name – including a 52-metre Feadship, 60-metre Lürssen and 27-metre Riva. “Solemates” is a nod to the owner’s background in the athletic shoe business and an ode to his and his wife’s love story as high-school sweethearts (they have been married for more than 60 years).
DAVID CHURCHILL
DAVID CHURCHILL
“The latest Solemates was an evolution of all of the previous yachts that I’ve owned,” says the owner. “I really liked the previous 55-metre Heesen, and selling that was just a Covid oddity. Without Covid, I would still own that yacht to this day. But this latest yacht gave me the opportunity to refine the design and make many small changes that really upgraded the vessel to fit my needs.”
“This latest yacht gave me the opportunity to refine the design and make many small changes”
The “oddity” the owner is referring to is the fact that the yachting industry went gangbusters during Covid-19, with buyer demand for yachts going through the roof. Less than a year after taking delivery, the owner received an offer he couldn’t refuse and parted ways with his first 55-metre Heesen.
By playing with colour, optimising the flow of every space on board and further finessing Heesen’s already enhanced layout, they’ve created a highly personalised and detail-rich yacht that is tailored to exactly how they live at sea.
While this is the owner’s second 55-metre Heesen, it’s actually the sixth yacht to bear the Solemates name – including a 52-metre Feadship, 60-metre Lürssen and 27-metre Riva. “Solemates” is a nod to the owner’s background in the athletic shoe business and an ode to his and his wife’s love story as high-school sweethearts (they have been married for more than 60 years).
DAVID CHURCHILL
DAVID CHURCHILL
“The latest Solemates was an evolution of all of the previous yachts that I’ve owned,” says the owner. “I really liked the previous 55-metre Heesen, and selling that was just a Covid oddity. Without Covid, I would still own that yacht to this day. But this latest yacht gave me the opportunity to refine the design and make many small changes that really upgraded the vessel to fit my needs.”
“This latest yacht gave me the opportunity to refine the design and make many small changes”
The “oddity” the owner is referring to is the fact that the yachting industry went gangbusters during Covid-19, with buyer demand for yachts going through the roof. Less than a year after taking delivery, the owner received an offer he couldn’t refuse and parted ways with his first 55-metre Heesen.
DAVID CHURCHILL
DAVID CHURCHILL
DAVID CHURCHILL
DAVID CHURCHILL
DAVID CHURCHILL
DAVID CHURCHILL
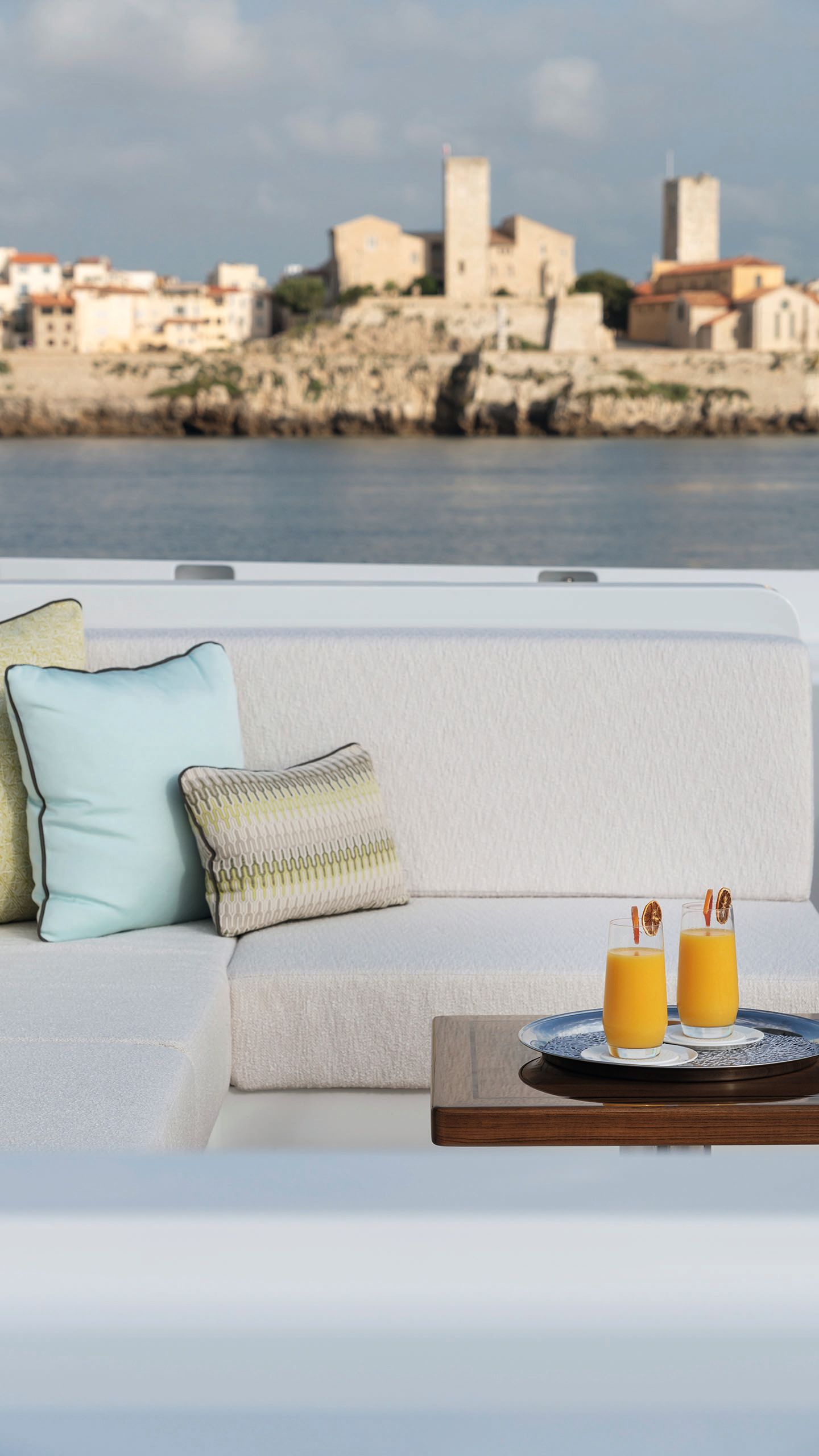
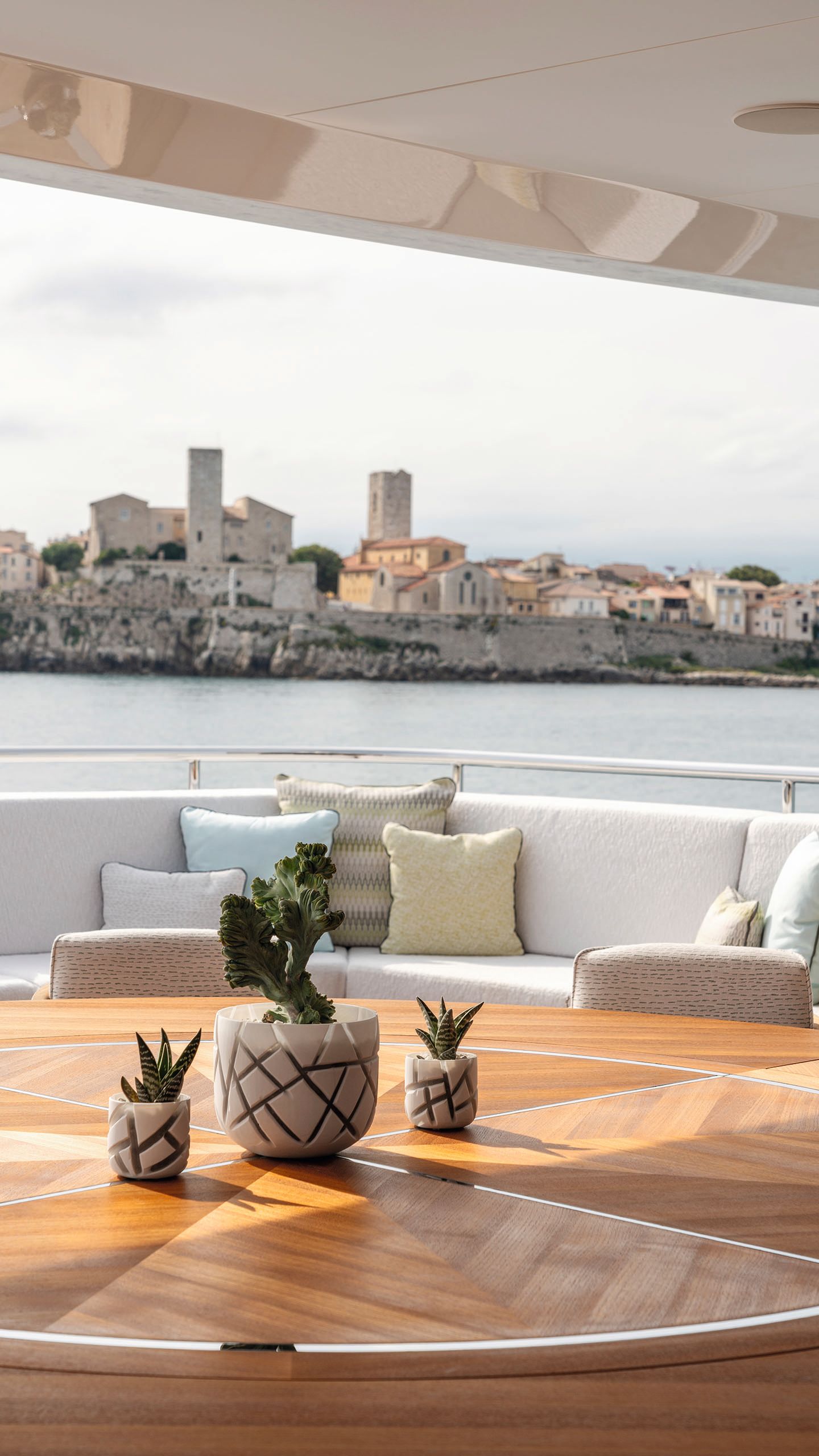
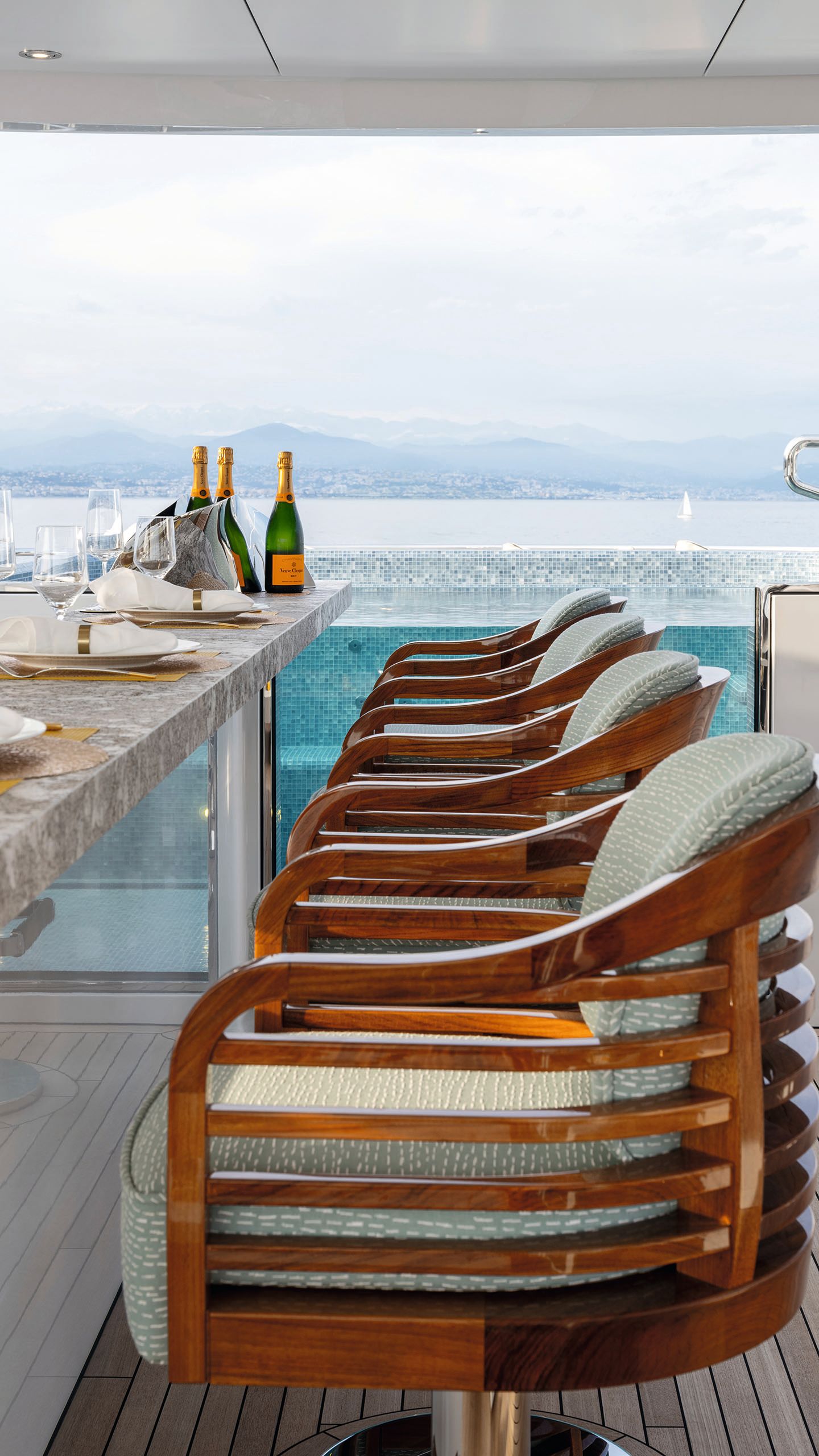
The sundeck bar continues forward to wrap around the spa pool. The custom Siebensee dining table on the bridge deck aft expands to seat all guests
To fill the gap while he dreamed up his next yacht, he bought a 36-metre Mulder motor yacht, also named Solemates, of course. It satiated the boating craving to a point but simply wasn’t large enough in the long run. When it came time to look for a bigger boat, another 55-metre Heesen happened to be on the market.
Heesen’s business model of starting yachts on spec proved fruitful for both yard and buyer. The yacht was a year away from being launched; it was perfect timing as it gave enough scope for the owner to put his stamp on the layout and interior decor without having to wait a long time to take delivery.
“The opportunity came along for this one, and the timing was very good for [the owner], because he loves to make personalised changes but doesn’t have the time available to do a three-year full custom, as much as he would be very good at it – he did custom for his Feadship,” says Rupert Connor, president and CEO of Luxury Yacht Group and the owner’s longtime representative.
In 2021, Heesen sold Project Apollo, now Iris Blue, which represented the first launch in its redesigned 55-metre Steel series. Solemates is the third. Collaborating with Omega Architects and Luca Dini Design & Architecture, Heesen’s series refresh introduces a host of updates inside and out.
“Working with the same owner for a second 55-metre Heesen was a pure joy for everyone involved”
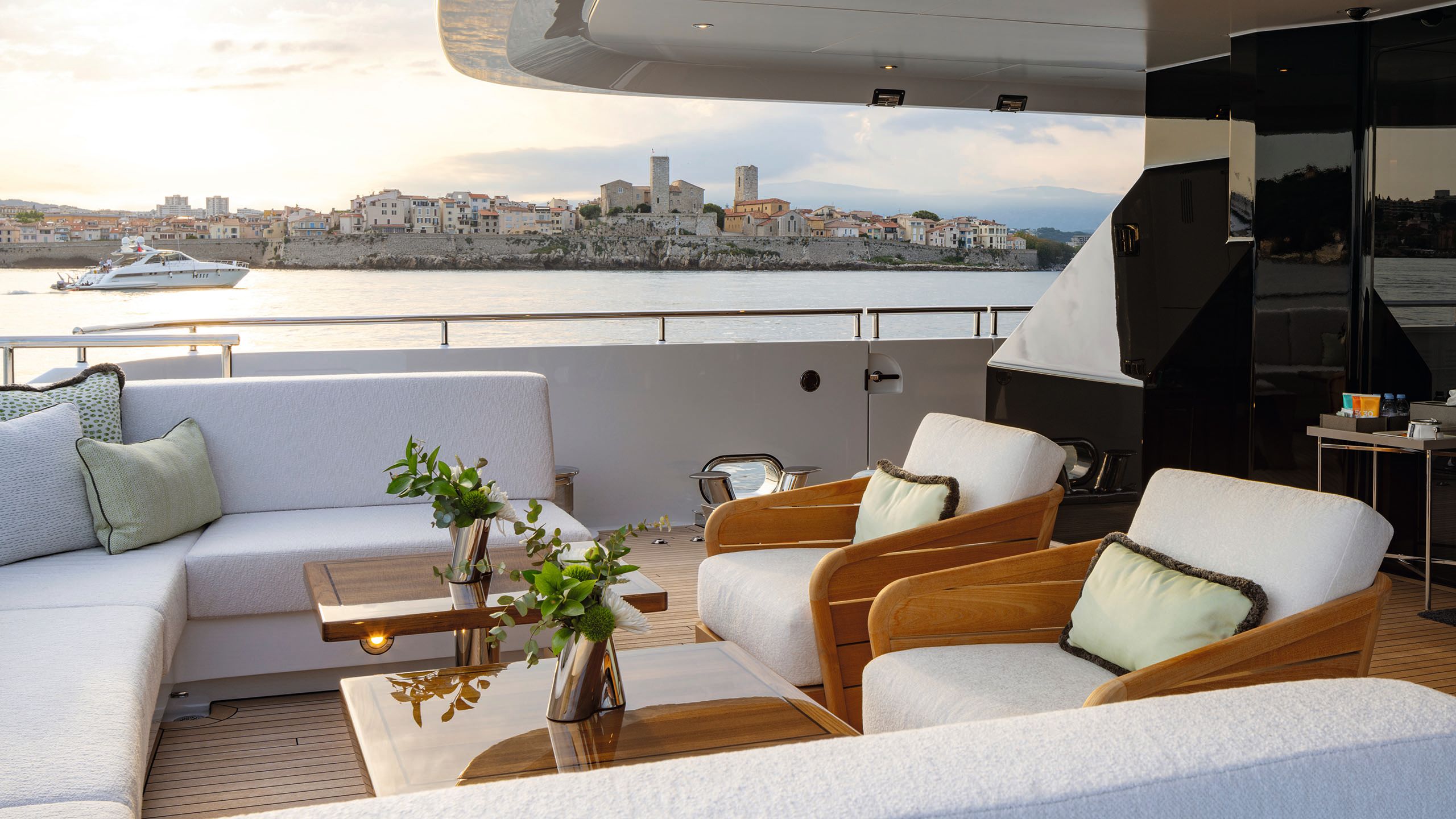
Omega Architects has streamlined lines by replacing vertical superstructure windows forward on the main deck with expansive, uninterrupted glass for a more dynamic profile. “As much as we love our original design with the vertical windows, we felt it was time to make an evolutionary step,” says Frank Laupman, founder of Omega Architects.
“They want to be able to interact all together. The owner will always say, ‘can 12 people sit here?’”
The designer also opted for larger expanses of floor-to-ceiling glass in the main saloon and upper saloon for bigger ocean vistas. “Then we took the opportunity to give a slightly more aggressive look to the profile by using continuous sheets of tinted glass. The horizontal lines stretch the optical length and balance the air draught. The result is beautiful. We retained the family look and feel but gave it an elegant touch.”
Omega Architects has streamlined lines by replacing vertical superstructure windows forward on the main deck with expansive, uninterrupted glass for a more dynamic profile. “As much as we love our original design with the vertical windows, we felt it was time to make an evolutionary step,” says Frank Laupman, founder of Omega Architects.
“They want to be able to interact all together. The owner will always say, ‘can 12 people sit here?’”
The designer also opted for larger expanses of floor-to-ceiling glass in the main saloon and upper saloon for bigger ocean vistas. “Then we took the opportunity to give a slightly more aggressive look to the profile by using continuous sheets of tinted glass. The horizontal lines stretch the optical length and balance the air draught. The result is beautiful. We retained the family look and feel but gave it an elegant touch.”
The new exterior retains the distinctive triangular “shark tooth” detail on the wheelhouse overhang profile, which adds character. This isn’t the first time Heesen has redesigned one of its models, as Peter van der Zanden, general manager of design and development at Heesen Yachts, points out.
“We don’t rest on our laurels. Just like in the automotive industry, we in yachting understand the importance of evolving and refining the design of our successful yachts,” he says.
“Every piece has to have a story. Every piece has to be special. The owner wants to have a wow factor in each room”
Heesen’s sales team gathered feedback from the market to shape the redesign. The updates to the layout, performance and styling were inspired by a combination of feedback from Heesen’s 55-metre yacht clients and their operational teams, alongside a broader market input.
“We listen carefully to those who use our yachts and to what the market is demanding,” says van der Zanden.
DAVID CHURCHILLAft are Dedon canopy loveseats
DAVID CHURCHILLAft are Dedon canopy loveseats
Built on Van Oossanen Naval Architects’ proven Fast Displacement Hull Form, the yacht offers good seakeeping and fuel efficiency, just like her predecessor. Powered by IMO Tier III-compliant twin MTU4000 M63 diesel engines, she can reach a top speed of 15.5 knots and has a range of 4,500 nautical miles at cruising speed.
DAVID CHURCHILL
DAVID CHURCHILL
A few key changes in the engine room have improved cruising comfort on the new 55 metre – placing gear boxes on an elastic mount and replacing shaft couplings with rubber alternatives helped to reduce noise and vibration. “We’re five decibels below our target in most places on board,” says Connor.
The main saloon, though slightly larger than on the owner’s previous 55-metre, is the ideal size to sit and connect with guests in one space. “He wouldn’t like an oversized saloon with different zones,” says the owner’s rep. A bronze and marble Tom Faulkner coffee table is the centrepiece of the upper saloon. A table aft transforms for bridge game
The layout of the 55-metre Steel series has been revised both for better functionality and guest comfort. New additions include a fixed balcony in the owner’s suite to starboard, a larger sundeck, a reconfigured central atrium with a wider staircase and a six-cabin layout, the latter of which should appeal to larger families, charterers and Middle Eastern owners alike.
“The guest cabin layout has also been optimised, with the beds now positioned athwartship, which significantly increases the usable floor space within these cabins,” says van der Zanden. Crew access has been enhanced by adding a forward staircase that provides direct access to the sundeck from the crew quarters. The main-deck pantry is also considerably larger now, offering more storage and prep space for crew.
DAVID CHURCHILL
DAVID CHURCHILL
DAVID CHURCHILL
DAVID CHURCHILL
DAVID CHURCHILL
DAVID CHURCHILL
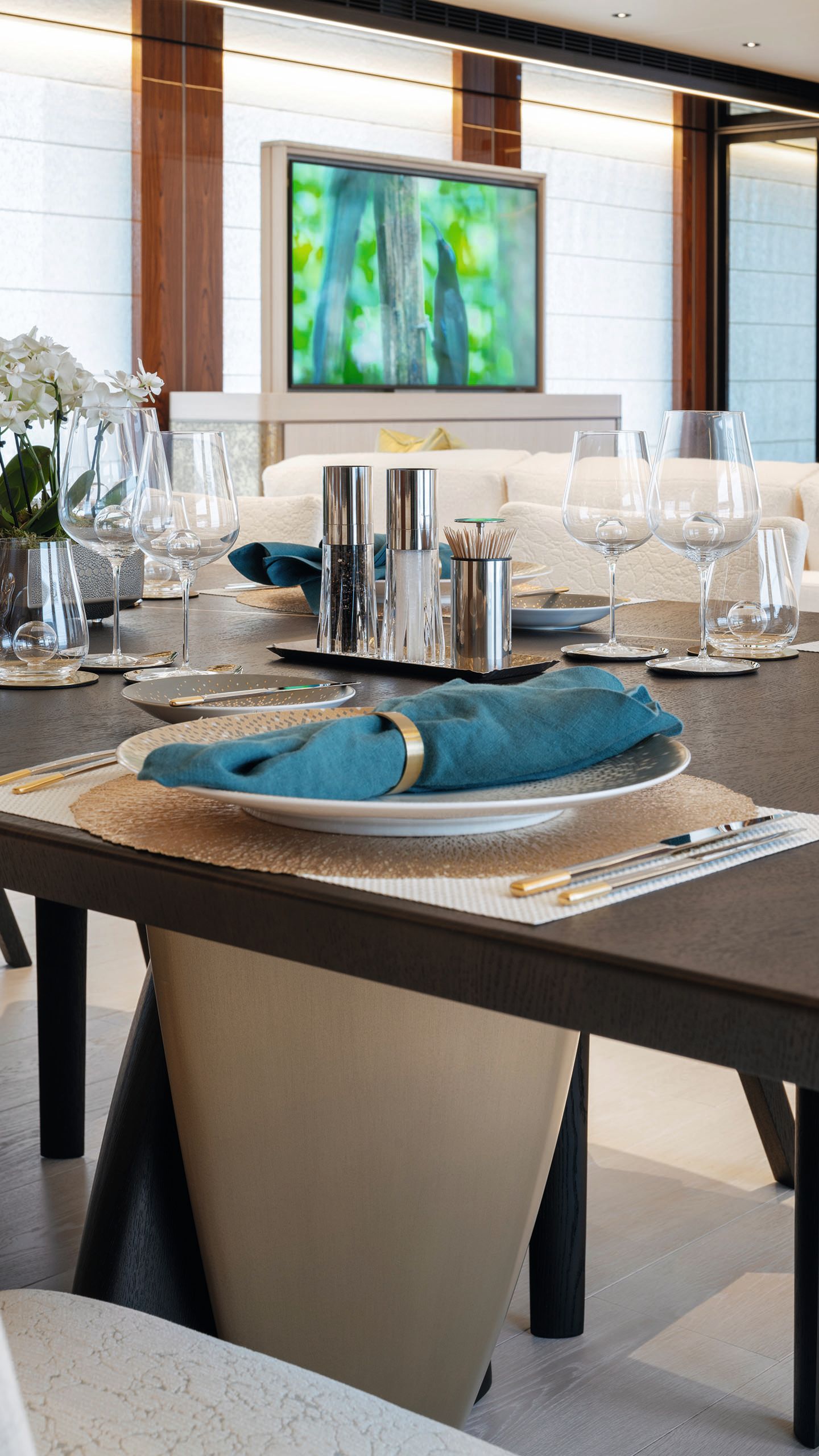
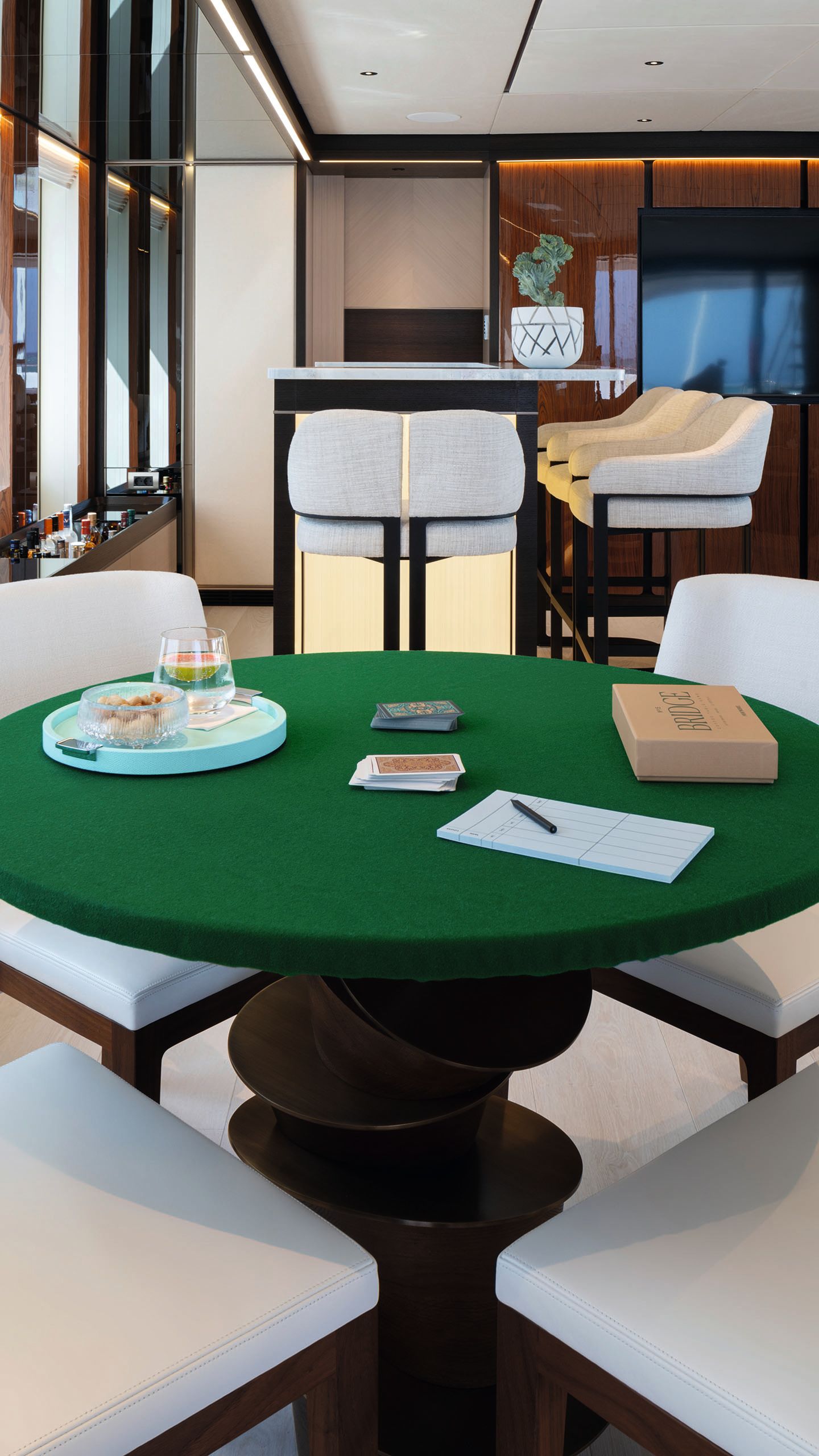
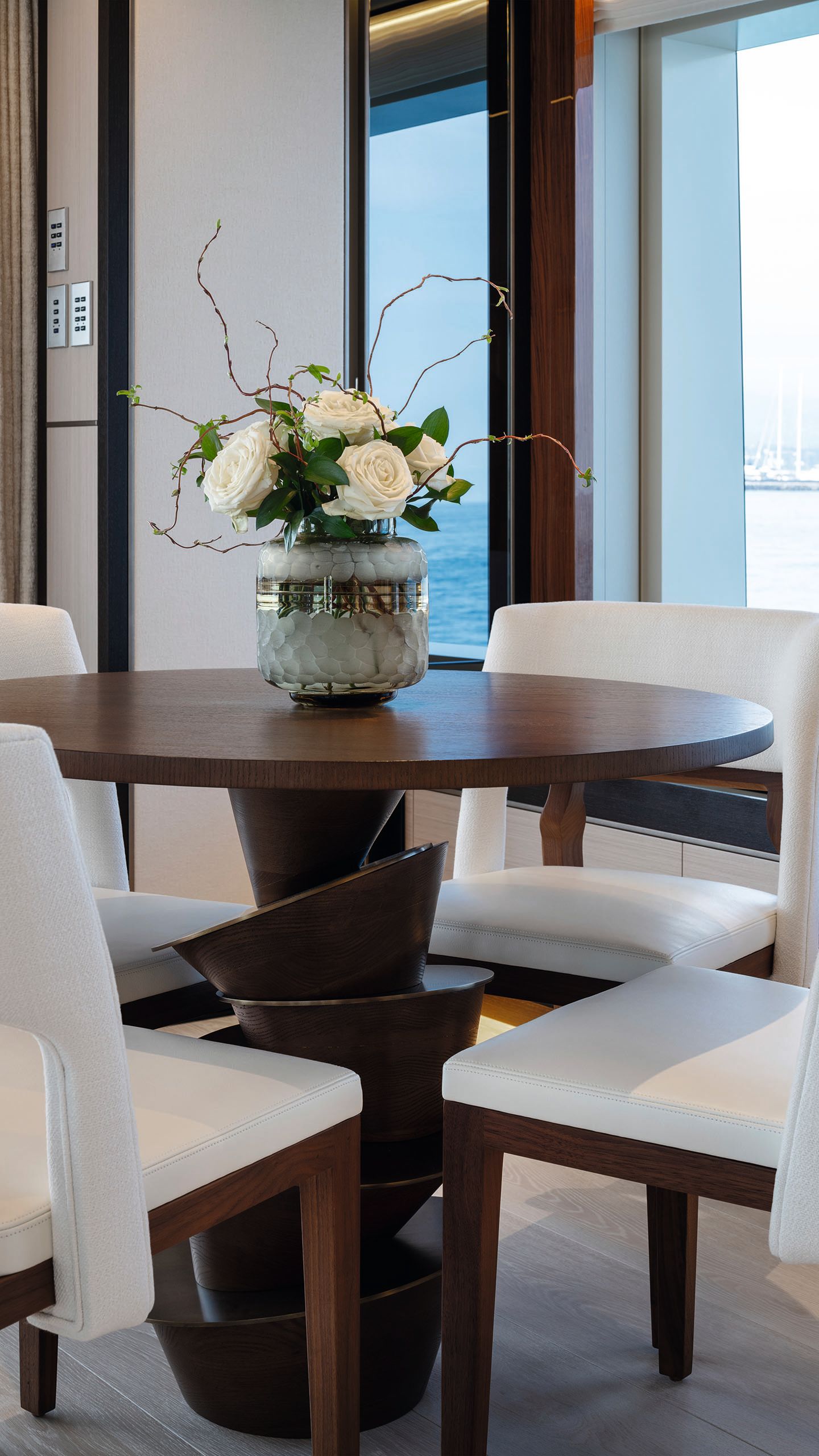
The Luxury Yacht Group helped to deliver a finished product, down to the crew uniforms and utensils. A custom bridge table in the upper saloon was designed for the owner’s wife, who plays competitively. A table aft transforms for bridge games
Solemates’ owner was able to take lessons from his previous Heesen and make a few changes to the layout and amenities as well. “My team had a solid list of upgrades from the default spec; Heesen were very good to integrate those ‘needs’ into our build,” says the owner. “Signing for it about a year before delivery enabled all of our changes to be fully integrated and the vessel to be delivered on time.”
Every piece of furniture on board is hand-picked for its eye-catching design
These changes included converting the beach club sauna into a walk-in fridge and freezer, upgrading the AV system and remote controls and adjusting the saloon and sundeck spaces to focus on the family unit. They like enjoying each other’s company,” says Connor. “They’re not solo, reading a book and sitting on a couch looking out to sea, they want to be able to interact all together. [The owner] will always say, ‘Can 12 people sit here?’”
“Just like in the automotive industry, we in yachting understand the importance of evolving and refining the design of our successful yachts”
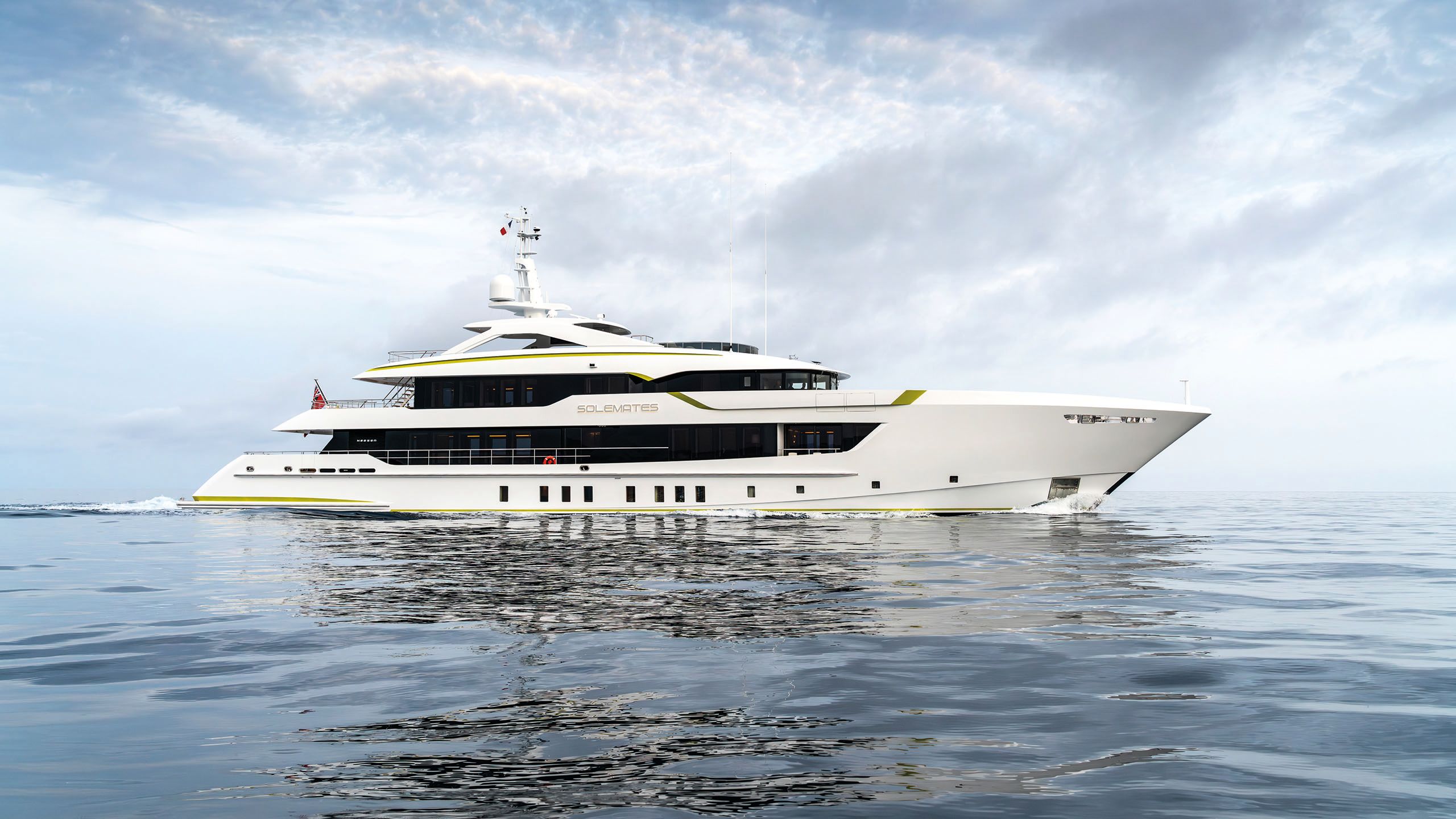
The sundeck was also reconfigured from Heesen’s spec to meet this need for conviviality. The deck initially had a television outboard to starboard with a central sofa facing it. This was replaced by an L-shaped seating area and chairs facing each other, set aft of a long bar that wraps around the port side of the large spa tub forward. A DJ booth was added to this bar setup for entertaining.
The joinery and fixed furnishings had been installed, but the owner had the chance to personalise the rest
“Nice traffic flow, being able to easily reach for things and enough seating for all of the guests is very important to him,” says Deborah Viger, project co-ordinator and stylist with Luxury Yacht Group. The owner of Solemates had an ace up his sleeve in personalising the boat to his exact tastes with the help of Viger, who as well as being a decorator is also his former chief stew. This is the third Solemates she’s helped the owners design.
STAIR MASTER
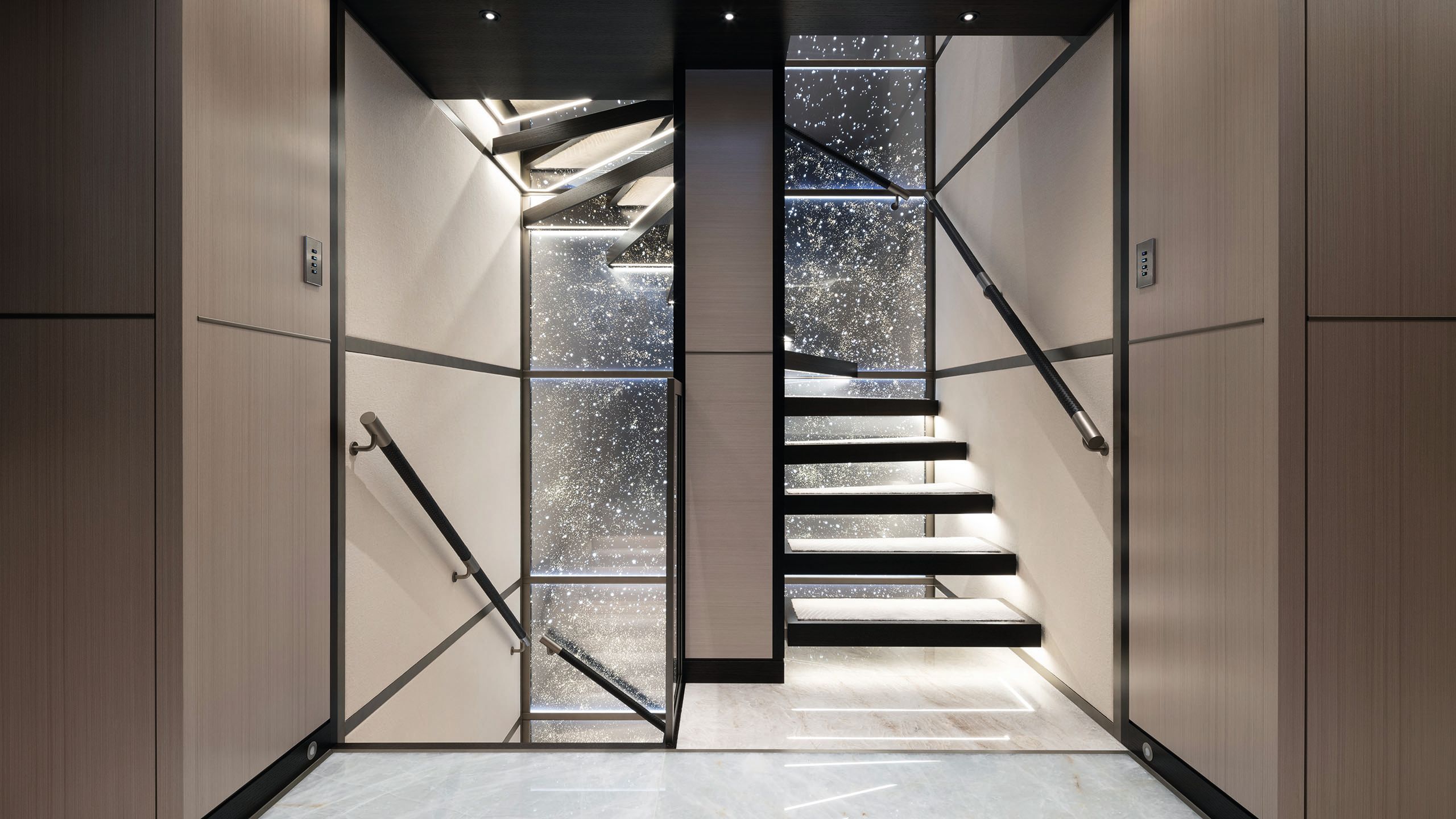
The staircase is an example of form meeting function on board. The stairs themselves were augmented to future-proof the owner’s mobility needs. The height of the stairs was shortened to make them easier to climb. Owner’s rep Rupert Connor made mock-ups of the steps in his workshop at home and took them to the owner’s house to try out. The steps themselves have a deeper tread thanks to the shape of the stairwell changing from round to square in the design of the new 55-metre.
DAVID CHURCHILL
DAVID CHURCHILL
Both this engineering and the staircase’s decoration meant finishing it in time was major time crunch. It is backed by handmade panels adorned in “a magic rain of crystals and gold flakes” as Margutti poetically puts it.
DAVID CHURCHILL
DAVID CHURCHILL
Made by a company in Paris, the two-inch acrylic panels have an ombre effect, transitioning from gold leaf to crystal as you go up. Backed by LED lighting, the entire staircase has an ethereal effect.
Multiple versions of the panels were tested, and stylist Deborah Viger personally guided the placement of additional gold leaf to get the effect just right. One of the things the owner and Connor enjoy about working with Heesen is the yard’s commitment to punctual delivery. “The final piece of the staircase was being installed the morning of the launch,” says Connor. “Every shed has a clock, and we delivered to the minute on time.”
The staircase is an example of form meeting function on board. The stairs themselves were augmented to future-proof the owner’s mobility needs. The height of the stairs was shortened to make them easier to climb. Owner’s rep Rupert Connor made mock-ups of the steps in his workshop at home and took them to the owner’s house to try out. The steps themselves have a deeper tread thanks to the shape of the stairwell changing from round to square in the design of the new 55-metre.
DAVID CHURCHILL
DAVID CHURCHILL
Both this engineering and the staircase’s decoration meant finishing it in time was major time crunch. It is backed by handmade panels adorned in “a magic rain of crystals and gold flakes” as Margutti poetically puts it. Made by a company in Paris, the two-inch acrylic panels have an ombre effect, transitioning from gold leaf to crystal as you go up. Backed by LED lighting, the entire staircase has an ethereal effect.
DAVID CHURCHILL
DAVID CHURCHILL
Multiple versions of the panels were tested, and stylist Deborah Viger personally guided the placement of additional gold leaf to get the effect just right. One of the things the owner and Connor enjoy about working with Heesen is the yard’s commitment to punctual delivery. “The final piece of the staircase was being installed the morning of the launch,” says Connor. “Every shed has a clock, and we delivered to the minute on time.”
Having worked closely with the owners for many years, Viger is highly attuned to their tastes and was able to help create customised items for them, such as a tissue box holder that has a small waste bin built into it, so guests aren’t stuck looking for a place to throw out a used tissue.
Heesen tasked Luca Dini Design & Architecture with bringing a fresh perspective to the interiors. Like any good spec-built yacht, the decor was designed to be interesting while still appealing to a broad range of clients.
DAVID CHURCHILLIn redesigning the 55m Steel series, Heesen added a permanent balcony on the starboard side of the main deck owner’s suite. It’s always accessible, requiring no folding down or setting up
DAVID CHURCHILLIn redesigning the 55m Steel series, Heesen added a permanent balcony on the starboard side of the main deck owner’s suite. It’s always accessible, requiring no folding down or setting up
“The original project featured a daring combination of materials and colours – oak, smoked oak, palisander high-gloss cabinetry, soft leathers and precious fabrics,” says Silvia Margutti, lead architect at Luca Dini Design & Architecture.
“To personalise the design for the owners, several unique and challenging materials were added.” Margutti rattles off a list of materials chosen for Solemates, including metallic fabrics from French brand LcD, marbles that were hand-selected from quarries in Italy, crystals, alabaster and bespoke carpets.
In the owner’s suite, loose furniture includes a Holly Hunt sofa and desk chair, desk by Liaigre and bench by Natasha Baradaran
Each dayhead is unique and spectacular in its own right. One features alabaster ovals that offset the mirror and this proved to be one of the more challenging materials to work with – the alabaster broke multiple times before being successfully installed.
“To personalise the design, several unique and challenging materials were added”
The joinery and fixed furnishings had been installed when the contract was signed, but the owners had the chance to personalise the rest. “We were able to change all the loose furnishings,” says Viger. These, all custom-made, come from an array of vendors and include Christian Liaigre dining chairs paired with a bespoke “liquid metal” and stained oak dining table from Dtales in Italy.
DAVID CHURCHILLSolemates runs with 13 crew, who the owner says are “essential. Nothing happens without a great captain and crew, and this team that I have on board is excellent”
DAVID CHURCHILLSolemates runs with 13 crew, who the owner says are “essential. Nothing happens without a great captain and crew, and this team that I have on board is excellent”
“Every piece has to have a story, every piece has to be special,” says Connor. “The owner wants to have a wow factor in each room. Their style is a little bit extra but never tacky.”
Heesen’s business model of starting yachts on spec proved fruitful
Every piece of furniture on board is hand-picked for its eye-catching design, whether it’s the custom coffee table in the main saloon from Alexander Lamont with a shagreen and dark bronze base or the sculptural, stacked oak and brass bridge table in the bridge deck saloon. The owner’s wife is a competitive bridge player, and there’s also a setup for her to play bridge on the sundeck.
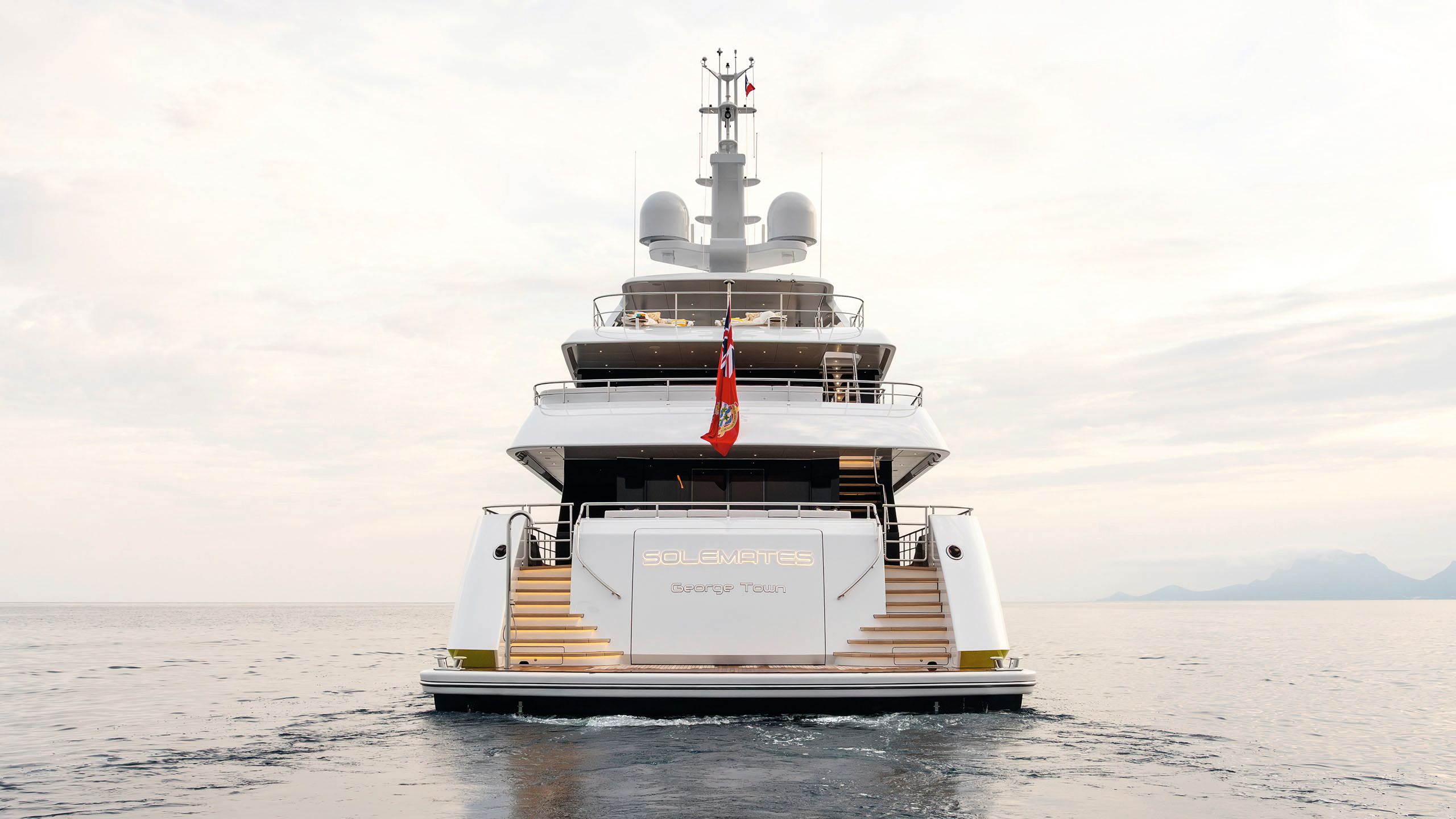
Margutti and Viger worked well together, whether it was collaboratively designing a chandelier or nailing down the perfect piece of furniture.
“Working with the owner’s personal decorator was a lovely experience, it was the perfect match between Luca Dini’s deep knowledge of the materials and of the potentiality of this concept and her understanding of the taste, lifestyle and necessities of the client and his family,” says Margutti.
“We have a bit of the same approach and we never seem to be satisfied with the ‘almost perfect’. Together we found the strength to go forward with particularly challenging decisions, fighting against time, which is always our toughest enemy.”
DAVID CHURCHILL
DAVID CHURCHILL
DAVID CHURCHILL
DAVID CHURCHILL
DAVID CHURCHILL
DAVID CHURCHILL
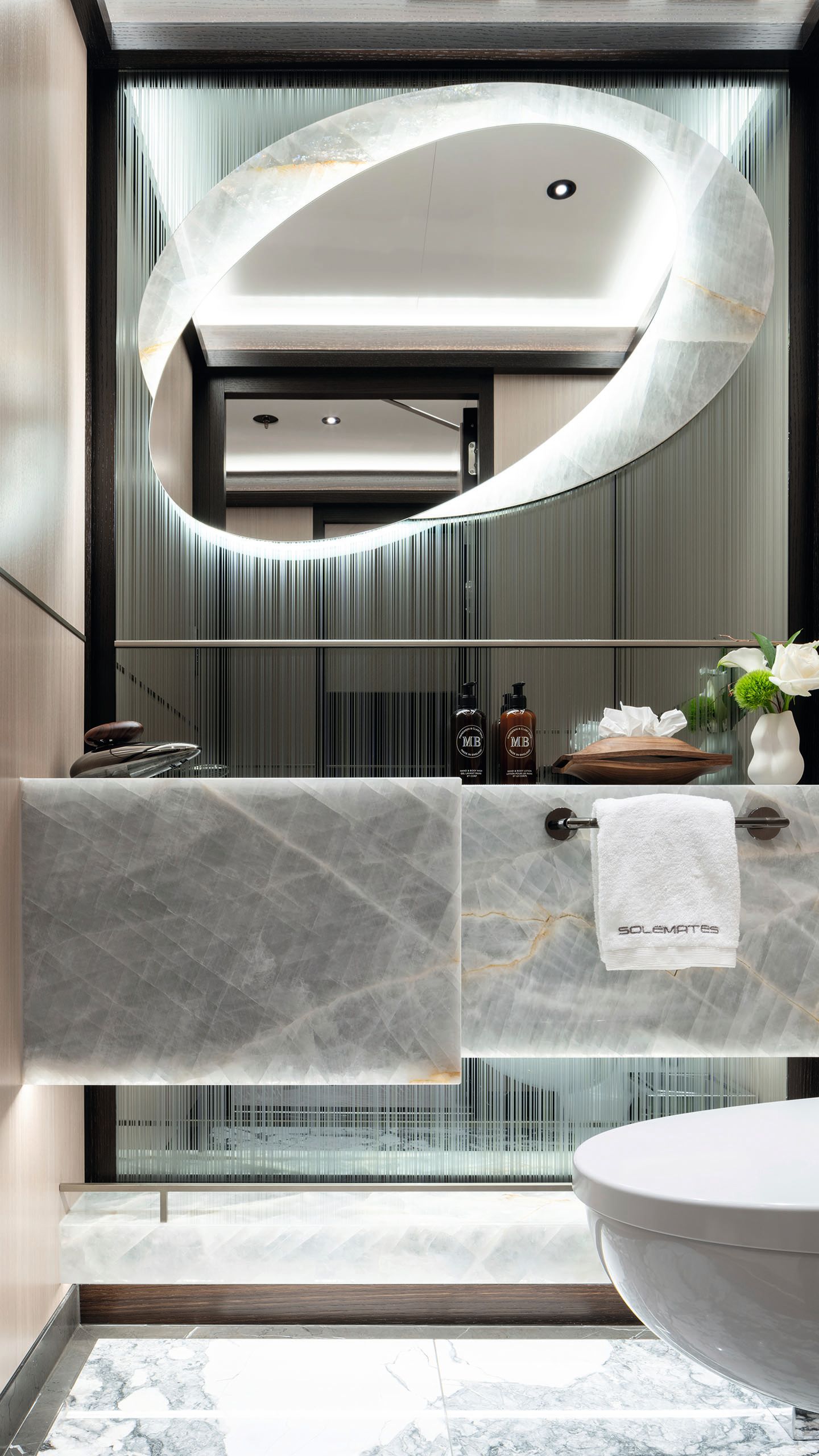
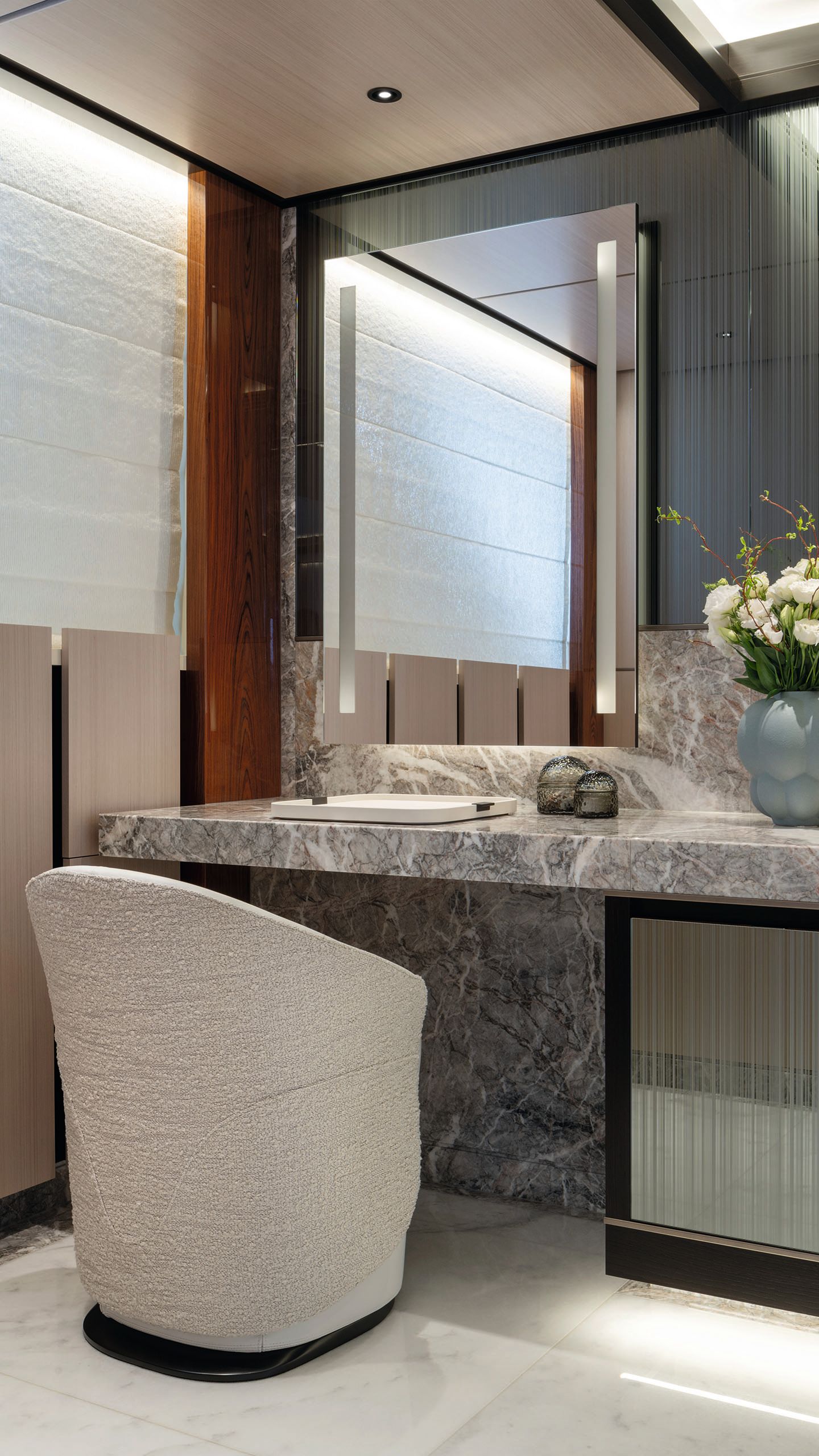
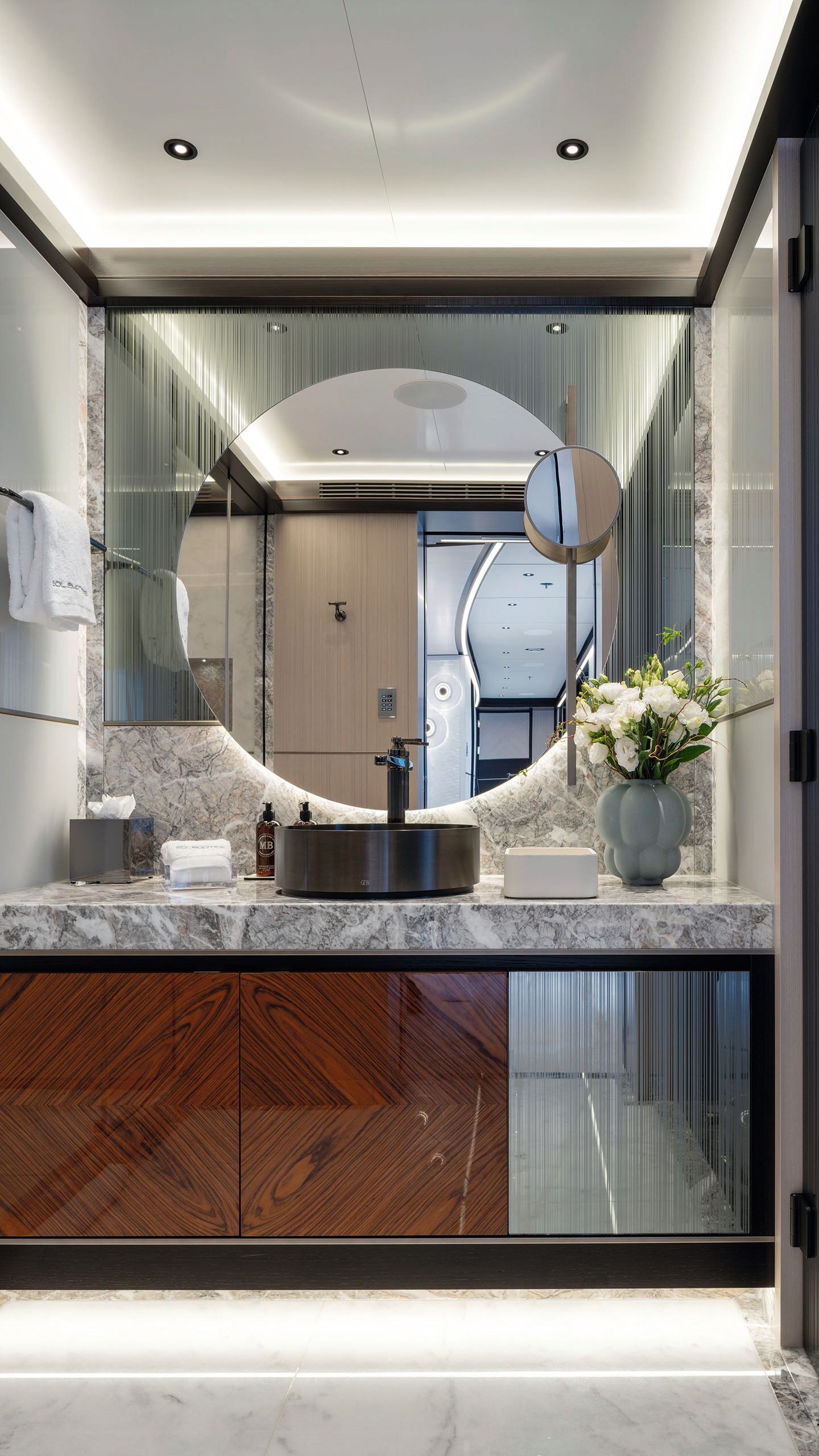
The owner's suite encompasses a full-beam en suite with a vanity area and a walk-in wardrobe
Having a knowledgeable team and owner nevertheless made that experience enjoyable. “Working with the same owner and their experienced team for a second 55-metre Heesen was a pure joy for everyone involved,” says van der Zanden.
“The client is exceptionally knowledgeable and highly experienced; he has experience with much larger boats and smaller boats, and his team understands his preferences and how he uses the yacht down to the smallest detail. This made our work much more efficient as they were able to make decisions very quickly, which was essential given their tight delivery schedule.
“We knew them, they knew us, and the focus was entirely on swiftly making things happen to ensure the owner could enjoy the yacht in time for the summer season.”
DAVID CHURCHILL
DAVID CHURCHILL
DAVID CHURCHILL
DAVID CHURCHILL
DAVID CHURCHILL
DAVID CHURCHILL
The owner and his family have already spent time on their new Solemates and are very pleased with the results. Film aficionados will tell you that there are very few sequels that match the standard of the original and, perhaps barring The Godfather Part II, even fewer that exceed the first. But in the case of Solemates, the owner’s second take on a 55-metre Heesen has outdone the first. When the owner stepped on board the finished yacht, he declared as much, saying, “It’s the best we’ve done.”
First published in the October 2025 issue of BOAT International. Get this magazine sent straight to your door, or subscribe and never miss an issue.







The sundeck arrangement was changed to be more convivial
Two large tenders of 7m+ and 6.5m can stow on the foredeck
The upper saloon sports a custom bridge table
A permanent balcony adjoins the owner's cabin
Positioning the bed athwartships opens up more floor space
LOA 55m | Gross tonnage |
LWL 48.6m | Engines |
Beam 9.6m | Generators |
Draught (half load) 2.85m | Stabilisers |
Range at 9 knots | Speed (max/cruise) |
Fuel capacity | Tender |
Freshwater capacity | Owners/guests 12 |
Classification | Crew 13 |
Naval architecture | Construction |
Exterior styling | Builder/year |
Interior design | +31 412 66 55 44 For charter |


