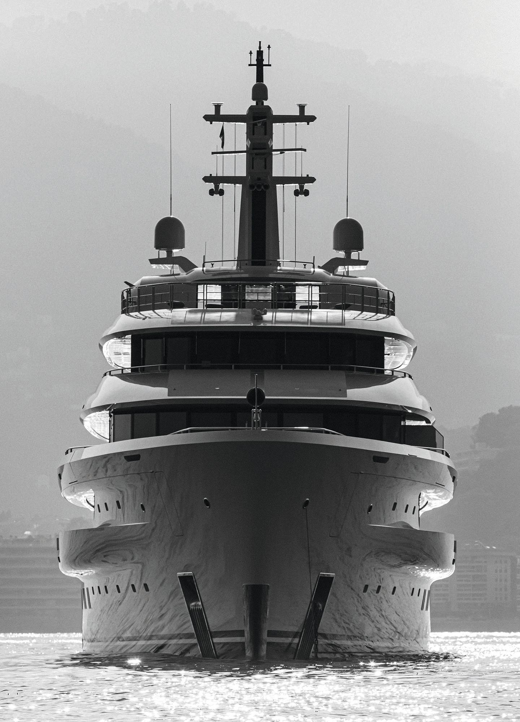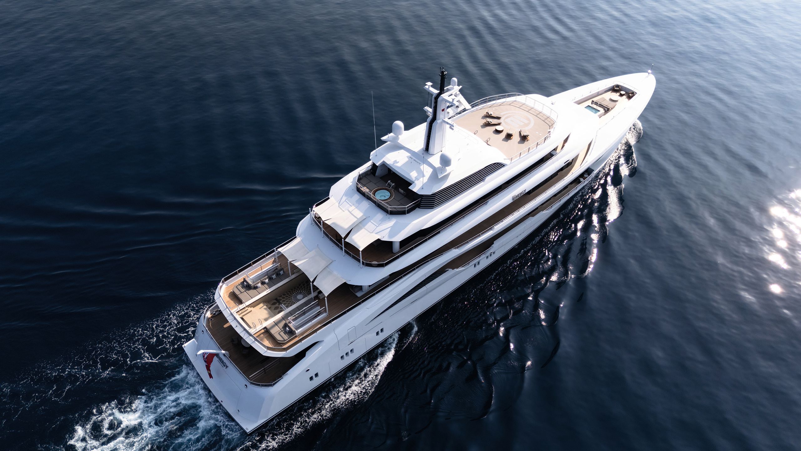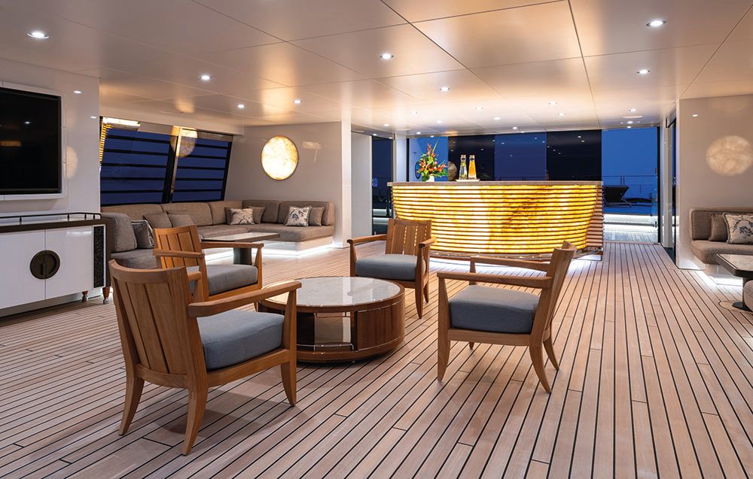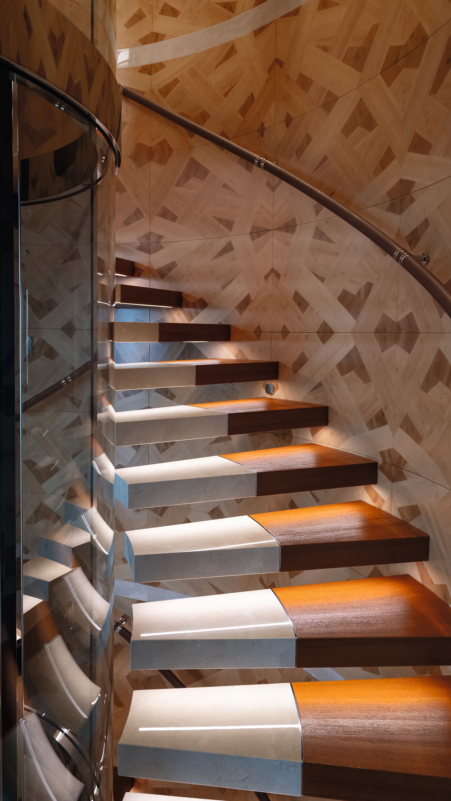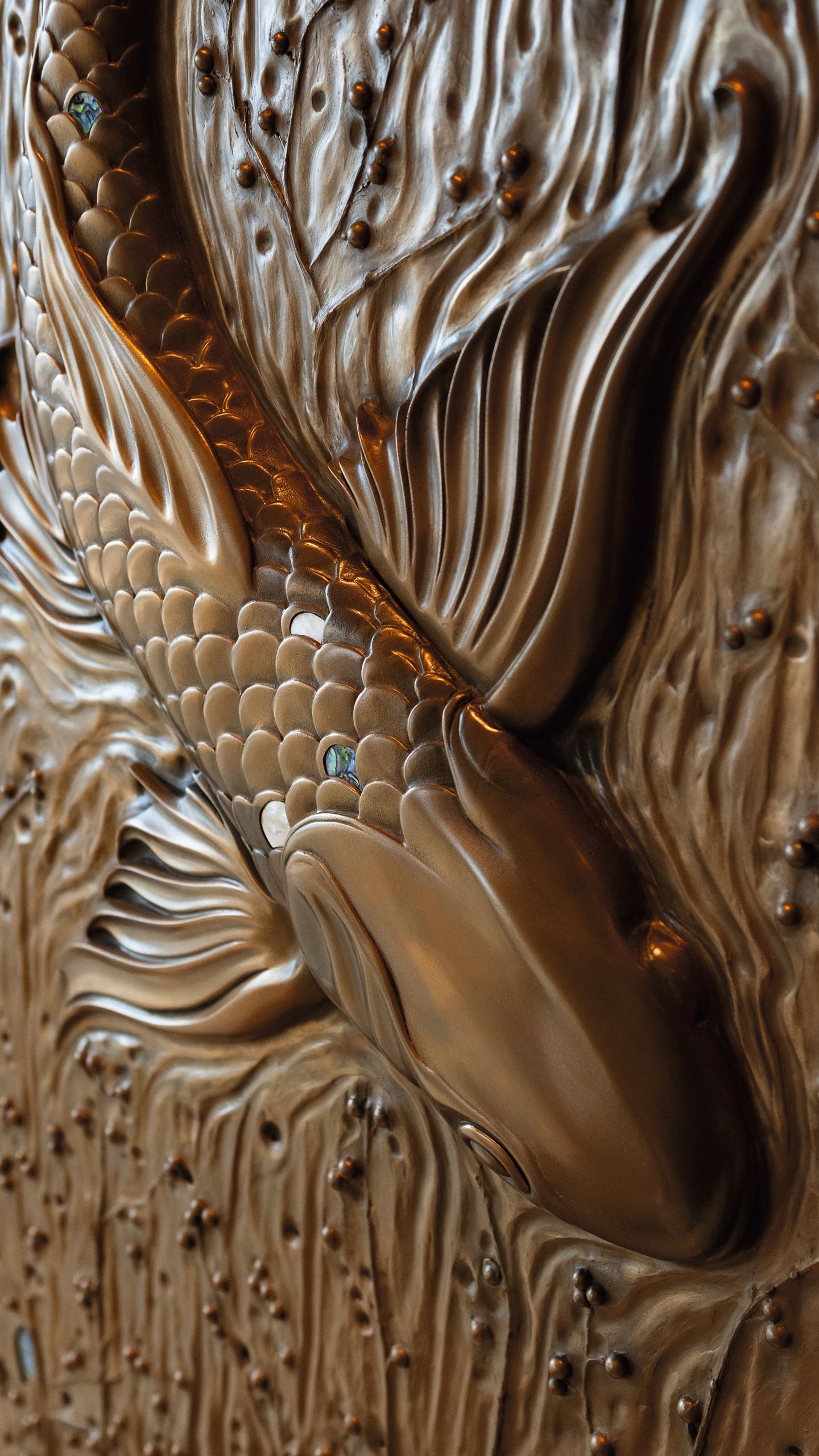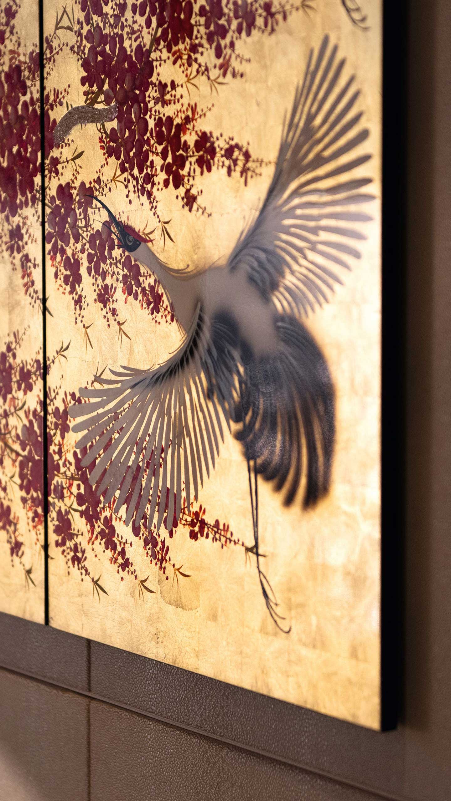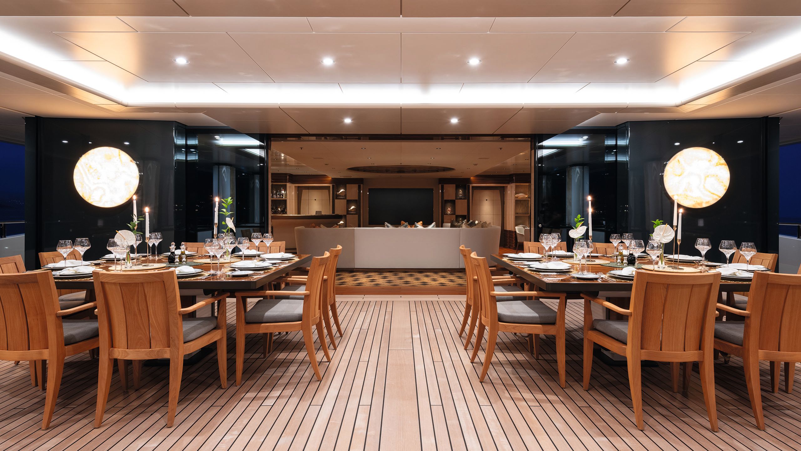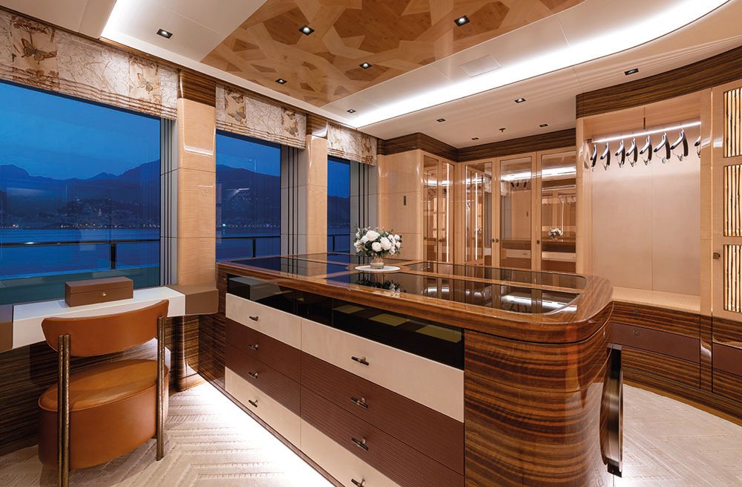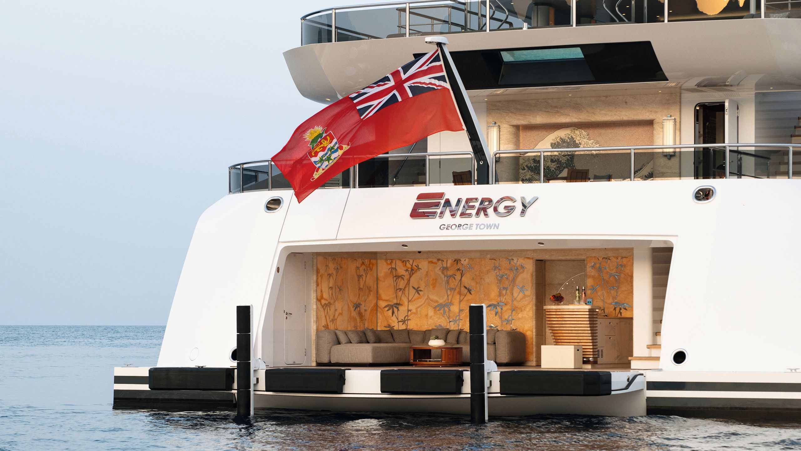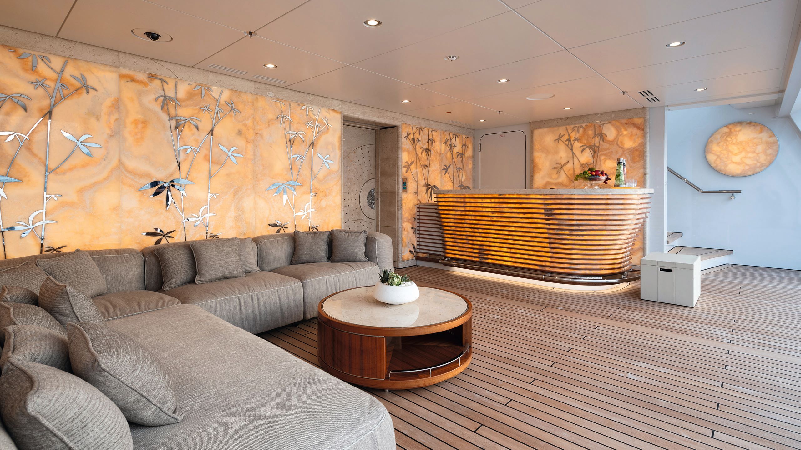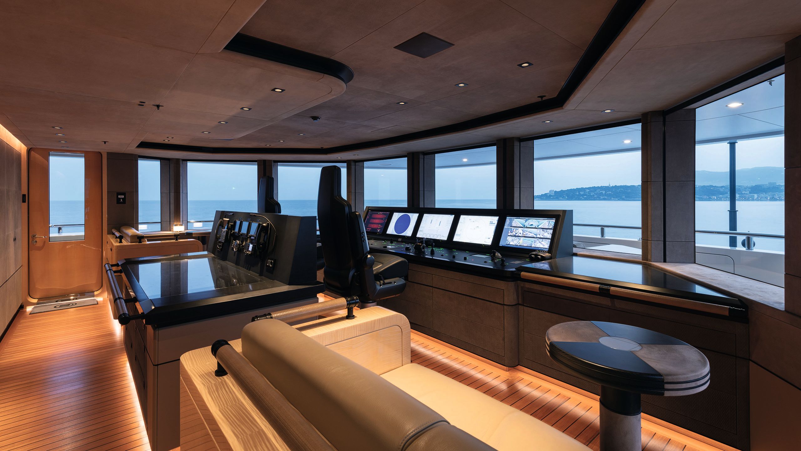A HOME FROM HOME
On board one of the most expensive yachts for sale in the Monaco Yacht Show 2025

Photos by BREED MEDIA for FRASER
What makes an explorer yacht an explorer? It isn’t just about appearance. Does a displacement hull in steel, large storage capacity, Tier III-compliant engines and generators (for access to a wide area of the world), comfortable interiors, well protected decks, garbage treatment, a helipad and an almost 5,000-nautical-mile range qualify? Let’s just say, it’s a great start.


Privacy was paramount in the design and construction of this home on the water. The powerful and masculine Espen Øino design cleverly isolates the upper deck’s foredeck lounge – extending from the owner’s suite – from views from the decks higher up, while multiple spa pools allow guests to take advantage of the sun at various times of the day
All these features abound on the 77.8-metre Amels Energy, although one could say it was conceived as the opposite of an explorer. “[The owner] really wanted for his yacht to be his home,” says François Zuretti, the founder of Zuretti Design, and that home originally was intended to be Monaco.
It was some years ago that Espen Øino worked with the yacht’s experienced owner to create Energy, starting with a project at around 60 metres. As is almost always the case with custom yachts, the project evolved through discussions and finally reached almost 78 metres to incorporate everything a luxurious home on the water should have, but not a centimetre more, as it was the maximum size of its desired slip in front of the Monaco Yacht Club.
All these features abound on the 77.8-metre Amels Energy, although one could say it was conceived as the opposite of an explorer. “[The owner] really wanted for his yacht to be his home,” says François Zuretti, the founder of Zuretti Design, and that home originally was intended to be Monaco.
It was some years ago that Espen Øino worked with the yacht’s experienced owner to create Energy, starting with a project at around 60 metres. As is almost always the case with custom yachts, the project evolved through discussions and finally reached almost 78 metres to incorporate everything a luxurious home on the water should have, but not a centimetre more, as it was the maximum size of its desired slip in front of the Monaco Yacht Club.
. At her launch in 2022, Energy was Damen Yachting’s first full custom yacht in years, after the builder reinstated its Amels Full Custom division
. At her launch in 2022, Energy was Damen Yachting’s first full custom yacht in years, after the builder reinstated its Amels Full Custom division
The prolific Monaco-based designer of Energy, Øino spends much time at sea in all sorts of craft and has put his name to a wide variety of boats (from all-weather tenders to the iconic Octopus and the 136-metre Lürssen Flying Fox), and no matter their size, they tend to share the same principles: robust looks, a logical layout, excellent tender storage, good water access and vast convertible interior-exterior spaces.
Starting around 60 metres, the project evolved to reach almost 78 metres to incoporate everything a luxurious home on the water should have
Yes, we spend a lot of time looking at the interior of yachts, many of them extraordinary troves of exceptional craftsmanship, this one included, but “when you are awake, you want to be able to go outside”, Øino says.
“You have to create a variety of outdoor spaces that are protected from the sun and from the wind.” It’s a principle he applies to all his superyacht designs and features on Energy too, delivered in July 2022 and currently on the market as a brand-new yacht.
The 12.5m pool with contraflow jets and 1.4m depth is a centrepiece of the upper deck/owner’s deck, where a well-protected convertible dining table expands for larger parties or splits for more intimate affairs. The sundeck has a custom bar, sound system and DJ booth while the owner’s private foredeck with spa pool
Of the shipyards the team consulted, they decided on the Damen Yachting yard in Vlissingen, the Netherlands, which in 2015 announced it was reinstating a custom build division (Amels Full Custom) alongside its successful Limited Editions, yacht support and explorer series. It was the yard’s first full- custom yacht in years (they currently have another much larger custom yacht in the finishing stages).
“We designed the exterior furniture with some of the same materials, marquetry and other details found inside”

Another major part of the design equation was the team from Zuretti Design. Based in Nice, a short distance from Monaco, the prolific studio behind some of the largest yachts’ luxurious interiors (one of the latest to launch with a Zuretti interior is the 138.8-metre Lürssen Luminance) has a long-standing working relationship with Øino.
This allowed for good co-operation, ensuring that interior and exterior spaces form a cohesive whole. “This was very important to the owner. We ended up designing the exterior furniture with some of the same materials, marquetry and other details found inside,” Zuretti says. “The owner even wanted the ceilings to match and no variations in height.”



From the owner’s en suite to the bridge and the bridge deck’s music lounge, the design is consistent throughout and incorporates movement. Wood and veneers used include Tineo, anigré, bamboo, palm tree, oak, teak and straw
“We worked very closely with Espen on achieving a continuous space on the upper deck, from the interior of the saloon to the pool. When you go from the saloon to the exterior dining with side windows, it gives the impression of one singular space and that of being on a much larger yacht,” Sebastien Gey, Zuretti Design CEO, adds.
It means it isn’t so jarring when the weather forces guests from the pool to seek shelter inside. There is a cohesiveness in materials even if the interior decor with its oriental inspiration is more sophisticated than the popular beach house look. “Contemporary but not minimalistic,” is how Gey describes it. “The owner wanted warmth, richness and some Asian influence throughout. The client was very dynamic and very involved in the project and it helped create a nice synergy,” he says.




An Asian influence permeates the elaborate and warm interiors by Zuretti, with special finishes by DKT (bronze bas-relief), Pictet (glass) and Midavaine (Japanese lacquers)
Even if the yacht were to stay in the same spot in its home port, the decor inside invites guests to a journey. Materials range from sycamore and Tineo (among seven woods and veneers), to leathers, bronze and nine kinds of marbles and semi-precious stones.
. An important collaboration between the exterior and interior designers makes for a cohesive design. As seen on the owner’s deck aft (above) leading into the owner’s saloon there is no variation between deck overhead height and the ceiling inside. The deck furniture was also designed with the same materials and detail as the interior furniture
. An important collaboration between the exterior and interior designers makes for a cohesive design. As seen on the owner’s deck aft (above) leading into the owner’s saloon there is no variation between deck overhead height and the ceiling inside. The deck furniture was also designed with the same materials and detail as the interior furniture
Artistry is in evidence everywhere, from bronze bas-reliefs by DKT Artworks to Japanese lacquers by Atelier Midavaine (a Paris-based lacquer artist who works with the likes of Cartier). Doors were very important to the owner, and Zuretti produced 30 ornate examples. The owner’s bathroom showcases an onyx that gradually changes colour from the sole to the windows.
Back on the theme of exploration, “a comfortable, layered interior is really very important,” Gey points out. This is where you will seek protection from the elements and may spend quite a bit of time on your way to, say, Svalbard.
If you are caught in foul weather, Energy has room to spare inside. A remarkable 2,884GT (most likely the highest volume for this length on any yacht currently afloat), Energy boasts a 14-metre beam that widens to 15.6 metres when including protective overhangs and fixed balconies at the level of two VIP cabins on the main deck.
The decor inside invites guests to a journey

Also pumping up the volume is the ceiling height across the owner’s, bridge and main decks, an inviting 2.3 metres (with a centre section of 2.5 metres), enhancing the feeling of openness.
Another of the owner’s wishes was for a personal deck with long sight line views and again continuity, as you’d find on much bigger yachts, and the design needed to reflect his desire to spend long periods on board.
A shell door opens and floor-to-ceiling sliding glass recedes to bring fresh air to workouts by the water’s edge. The lower deck aft houses an extensive wellness area
“We applied our understanding of large yachts to this yacht,” says Gey, who also points to the large shell doors that open the gym and the adjacent massage room to water views.
“It helps make the yacht seem larger than it is. When you go from the saloon to the exterior dining with side windows, it gives the impression of one singular space and that too [gives the sense] of being on a much larger yacht.”
The owner’s deck (aka the upper deck) is the main living area. It includes a 12.5-metre jet pool that’s 1.4 metres deep for exercise, a private saloon and a master suite with panoramic views opening to a forward terrace with a spa pool.
“It’s an elevated private deck, barely visible from shore,” Zuretti says. The design is such that the space (below the bridge deck) is invisible to the crew.
Two VIP cabins, with sliding glass doors leading to fixed balconies, are found on the main deck. The owner’s cabin one level up is panoramic and private
One level below, on the main deck, the owner’s personal spaces extend to a capacious office/meeting room across from a martial arts room that can be turned into a cinema if the next owner does not enjoy time on the tatami. “We planned this ahead so it can convert easily,” Gey says.
“The main deck is more of a technical deck,” Zuretti says. “When you board, you are greeted by a wall with a fountain, but you can’t see anything, because life happens on the upper deck.”

The bridge deck aft includes another saloon arranged as a piano bar. “This gentleman, who plays the guitar as well as the piano, envisaged it as a place to host guests for musical evenings,” Zuretti says.
“We didn't just build a yacht, we built a home”
But when it comes to entertainment, the gold medal goes to the sundeck. Mornings may begin with a quiet breakfast, but come evening the sundeck becomes entertainment central with a custom bar, a modular DJ booth, powerful speakers by California Audio Technology and lights integrated into the mast. “When we tested the set-up in Vlissingen, I think you could probably hear the music from five kilometres around,” Zuretti says.
. The backlit wall and deep sofa in the beach club invite guests to return and enjoy the spa and gym beyond its ornate door
. The backlit wall and deep sofa in the beach club invite guests to return and enjoy the spa and gym beyond its ornate door
Energy’s original and personal general arrangement of course also addresses practical considerations. It includes storage optimised for long stays and an efficient crew circulation plan for discreet service across all five decks (excluding the tank deck).
The tenders, a 10-metre Pascoe tender and a nearly equally sized Ribeye, are stored on the main deck aft behind nicely designed fashion plates by Øino, to free up the lower deck for wellness and recreation. This is a tender location that the designer likes for its practicality (ease of launch and recovery) and safety during passages.
.
.
Freed from the constraints of a large garage, the lower deck houses an extensive wellness area with sauna, hammam, massage room and a gym with Technogym equipment that opens to the outdoors with a large sliding glass floor-to-ceiling window and a shell door with portholes over it for light during normal cruising.
“It’s a very nice space for a yacht this size,” Gey says. Several shell doors offer alternative boarding points for guests arriving or departing on the tenders. “When you can open all doors, it’s a really generous space and the feel is that you are on a larger yacht.”
Left and centre: The lower deck aft includes a massage room and hammam. Right: Also on the main deck is a martial arts room, which a new owner could easily convert into a cinema
Behind the scenes, 27 crew share 500 square metres of space dedicated to a crew mess, a crew lounge, a gym and the cabins. There is also a crew lift from the tank deck up to the bridge, each engineer has a workstation and, naturally, the captain’s cabin is close to the bridge.
“The owners wanted warmth, richness and some Asian influence throughout”
From the exterior, Energy is distinctive. The balconies, curving hull lines and sculptural forms are both aesthetic and functional. They allow for wide sliding doors and fixed balconies and help define a timeless profile. “Everything flows, from crew spaces to guest circulation to how the balconies shape the hull,” Øino says.
.
.
Behind her serene looks (and very quiet interiors), Energy is packed with capability: MTU power, a Schottel pump jet stern thruster for silent manoeuvring, Naiad zero-speed stabilisers and a dynamic positioning system.
“We didn’t just build a yacht. We built a home,” the owner’s project manager says. But the beauty of it is this residence can make the owner feel at home no matter where they are in the world.
First published in the October 2025 issue of BOAT International. Get this magazine sent straight to your door, or subscribe and never miss an issue.


LOA 77.8m | Gross tonnage |
LWL 75.17m | Engines |
Beam 14m | Generators |
Draught 3.85m | Speed (max/cruise) |
Range at 13.5 knots | Tender |
Fuel capacity | Owners/guests 14 |
Freshwater capacity | Crew 27 |
Stabilisers | Construction |
Classification Naval architecture | Builder/year |
Exterior styling Interior design | For sale |


