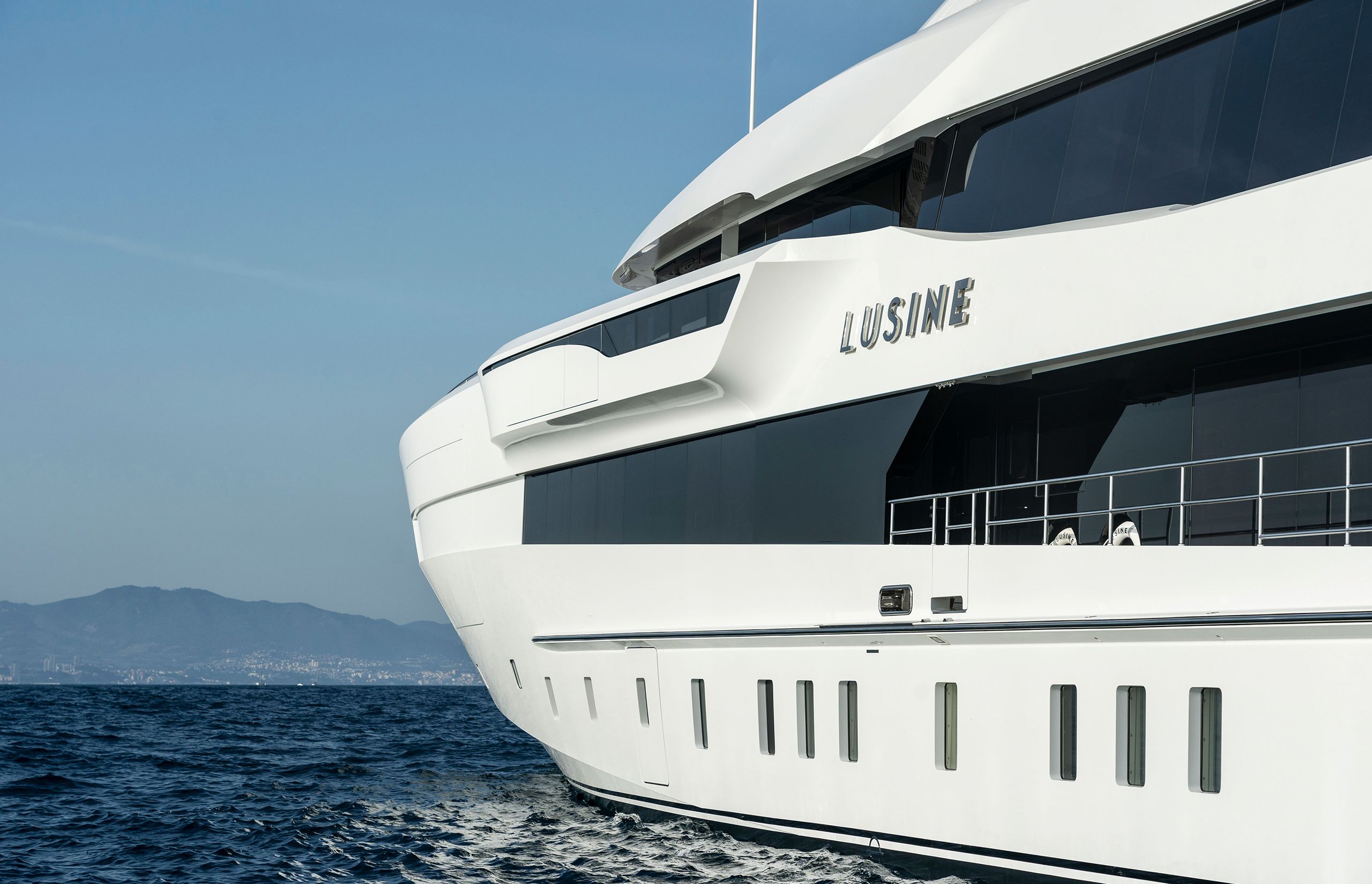
“Well, you can’t just buy a piece of the moon,” says Paul Costerus, senior yacht designer and partner at Sinot Yacht Architecture & Design, matter of factly. “The pieces brought back by the Apollo missions are owned by federal governments. What you can buy are moon meteors…” You might not expect a conversation about a Heesen to begin with buying pieces of the moon to decorate a coffee table, but this is a yacht with plenty of eccentricities, a staggering level of customisation, and a design and build team who achieved it all with the same unflappable pragmatism that Costerus displays.
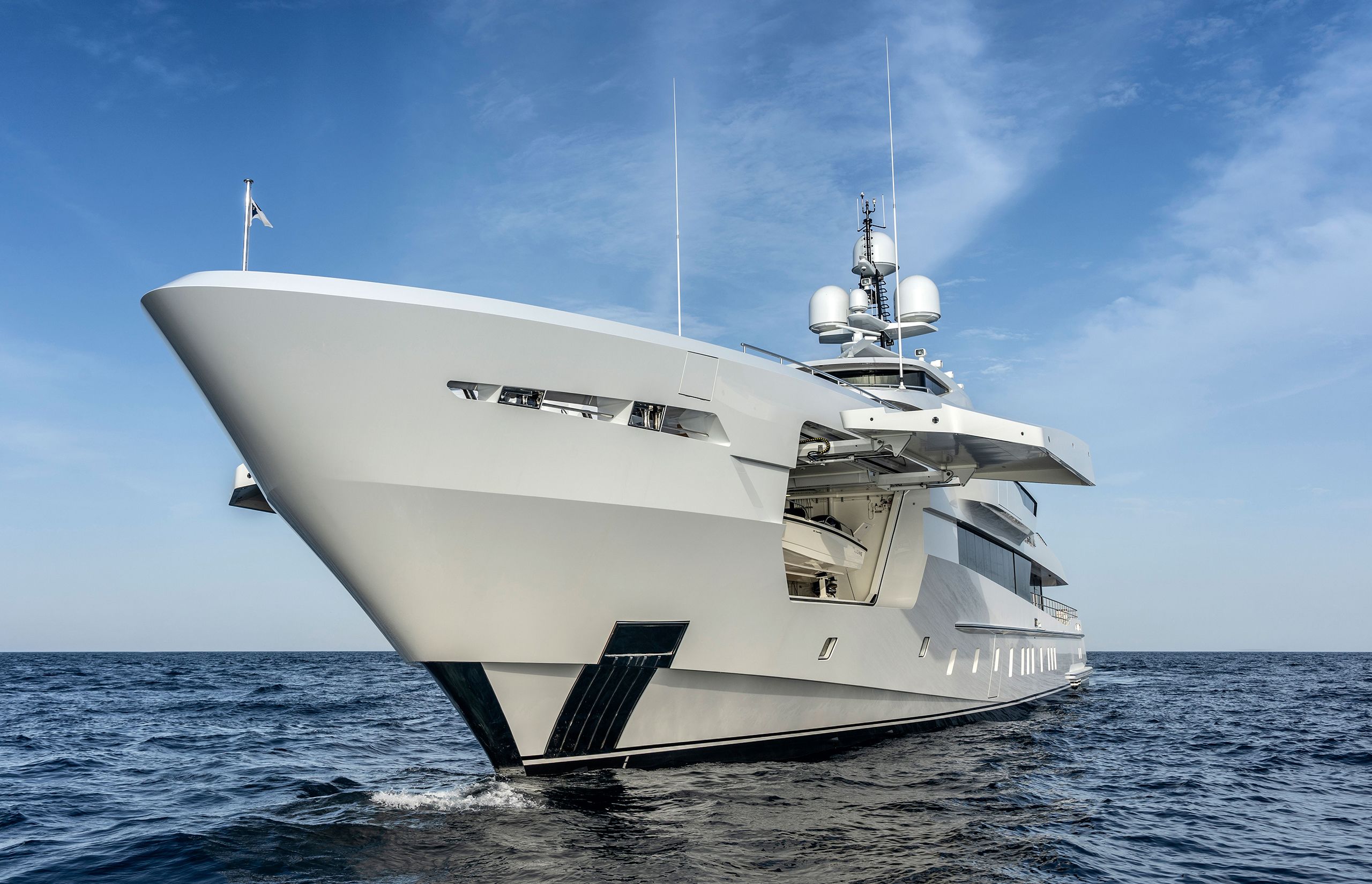
DAVID CHURCHILL
DAVID CHURCHILL
In addition to the lazarette tender garage, there is further tender and toy storage behind the main deck shell doors, which have been described as “like a bird’s wing”. All three tenders are from Boston Whaler
Aside from its successful range of five 50-metre-plus series platforms, Heesen offers two custom approaches: clients can start from a blank sheet of paper, or they can start from one of the Dutch yard’s concept designs. Ceres is one such design – a new steel 60 metre with a Van Oossanen Fast-Displacement Hull Form. It appealed to one Middle Eastern client, and the process of fashioning the concept into his own vision began. The yard design team and Frank Laupman, founder of Omega Architects, together reviewed the exterior and layout in detail, effectively redesigning the whole vessel.
Perfectly positioned to work these changes into stylish exterior lines, Laupman had a long-standing relationship with the yard. Laupman studied architecture and city planning at Eindhoven University of Technology and developed his industrial design expertise in different managerial positions. He guest-lectures at the Delft University of Technology.
His relationship with yachts started with Heesen’s pelican-beaked bows such as those of 50-metre Satori and 37-metre Lady Ingeborg in the early 2000s, moving on to a different approach a decade later with aluminium fast-displacement 65-metre Galactica Star and, later, fuel-efficient hybrid Home. Yet another reinvention wasn’t such a stretch. For the interior, Sinot Yacht Architecture & Design got involved at the suggestion of the yard and the team was complete.
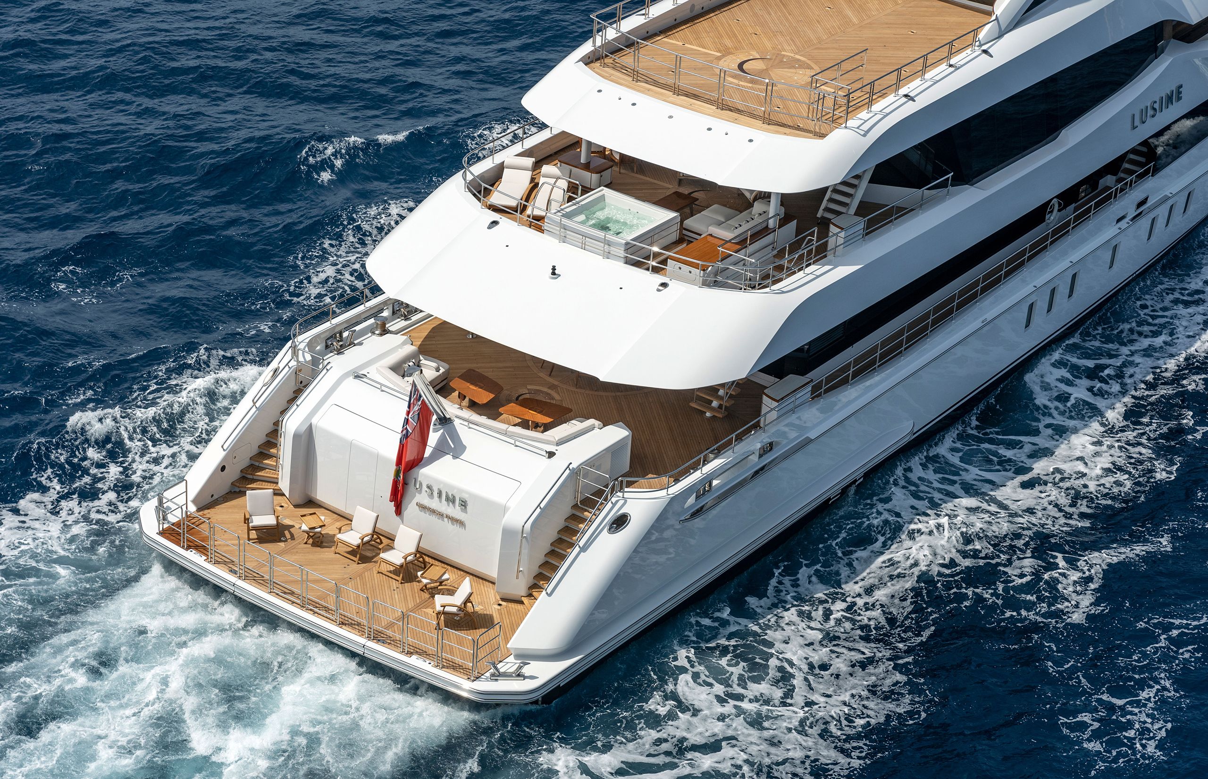
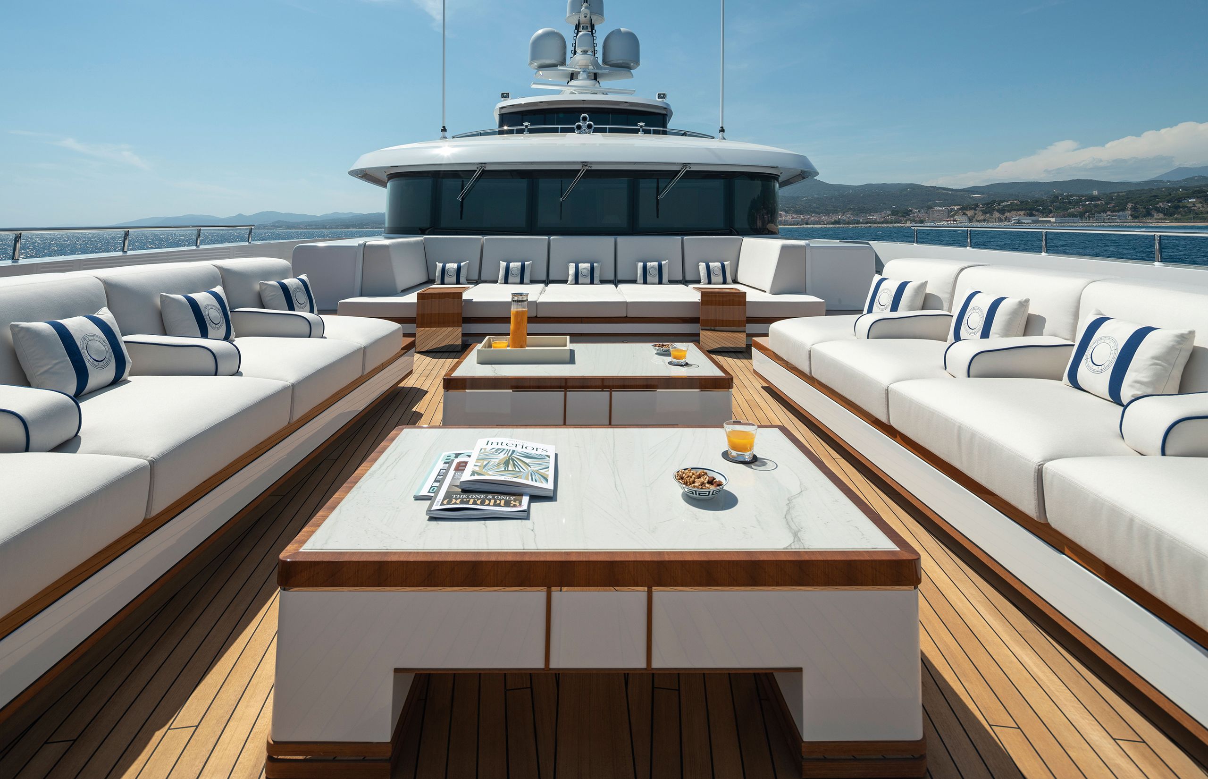
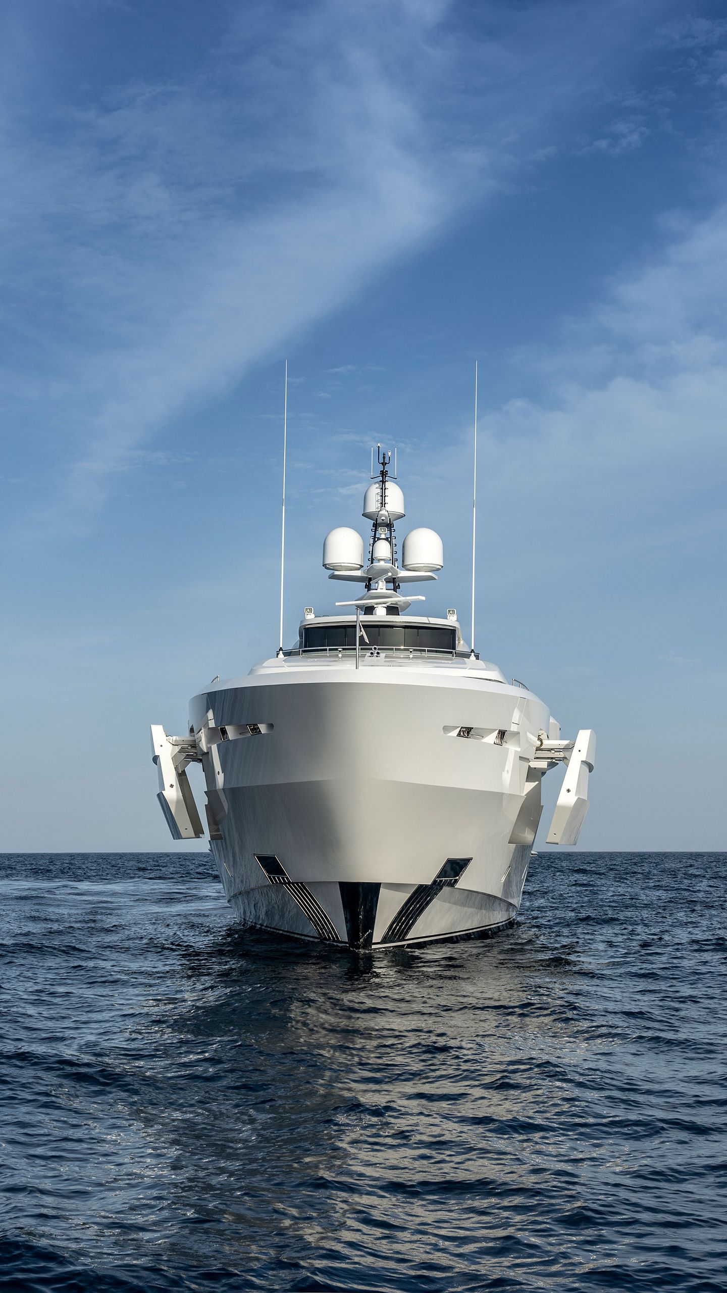
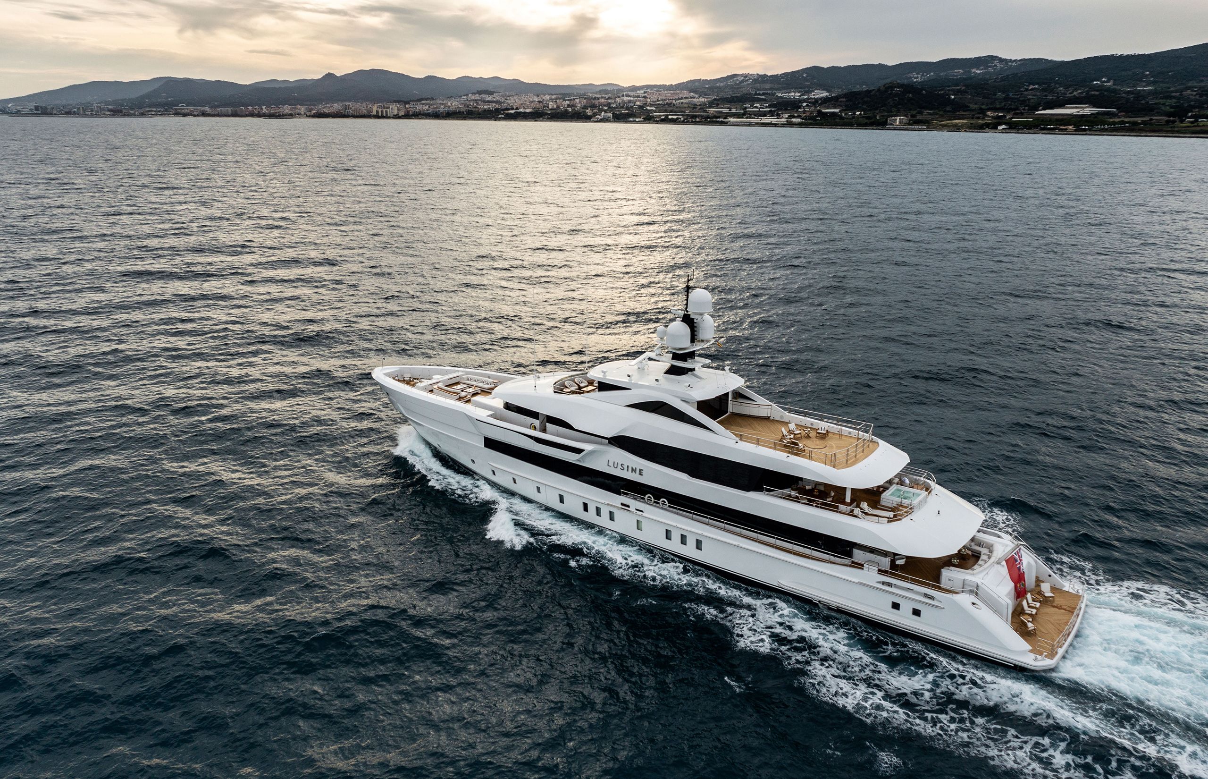


DAVID CHURCHILL
DAVID CHURCHILL

DAVID CHURCHILL
DAVID CHURCHILL

DAVID CHURCHILL
DAVID CHURCHILL

DAVID CHURCHILL
DAVID CHURCHILL

DAVID CHURCHILL
DAVID CHURCHILL
Top right: even when using the extensive foredeck lounge in port, guests are hidden from view. Although the owner enjoyed having a lot of people on board, he also wanted to have a private owner’s deck. A retractable ladder replaced a traditional deck staircase, giving him ultimate control over access
The sundeck’s touch-and-go helipad features a crescent moon symbol, which is present on all the exterior decks. Behind it, the mast is enclosed by an atrium to receive arriving guests
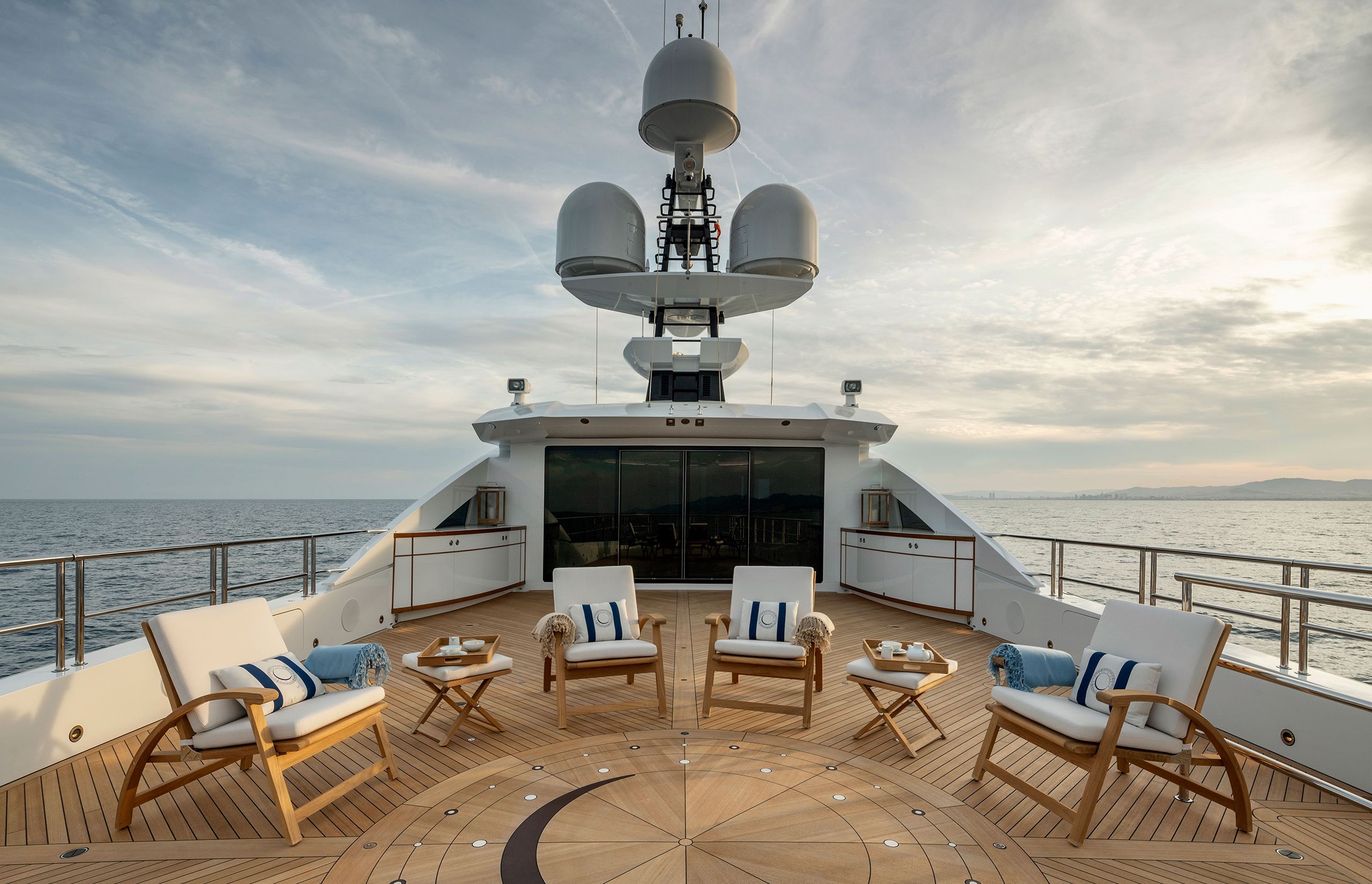
Lusine was awarded a Judges' Commendation in the Displacement Motor Yacht, 500GT to 1,499GT category at the World Superyacht Awards 2023
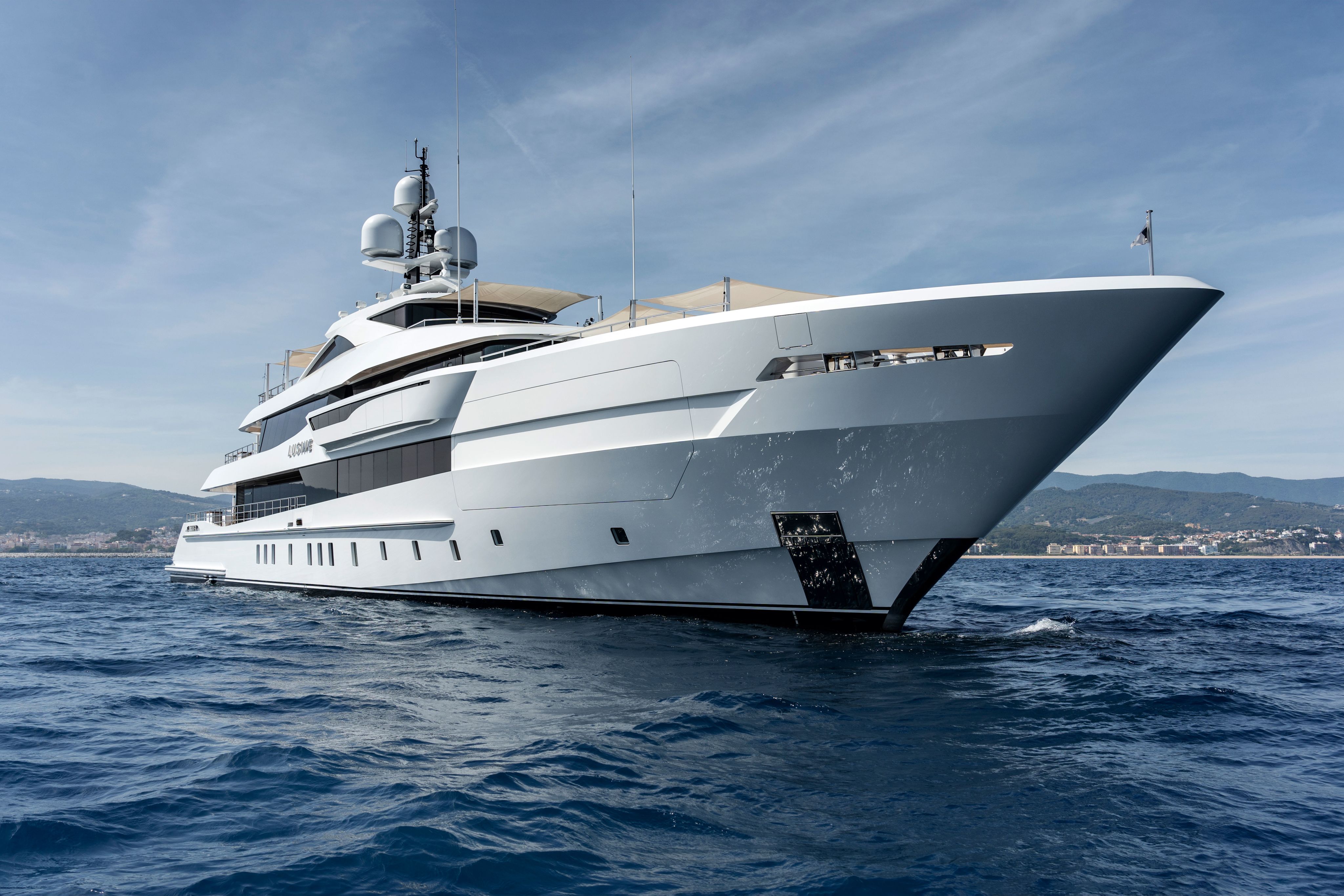
The layout was a central point of work. “This was a Middle Eastern client. He liked to be with a lot of people on board, so he wanted to have a private owner’s deck,” says Peter van der Zanden, general manager of design and development and engineering at Heesen Yachts. This relocated the master suite to the upper deck, where Heesen would ordinarily place an upper saloon.
He also wanted a touch-and-go helideck, “so we made the sundeck heavier for a landing area and we enclosed the mast with an atrium for the guests who arrive with the helicopter”. Placed where Heesen might have put a spa pool on an open deck, this is a spacious area with a lift and pilot’s cabin. The yacht was originally designed with three decks, but these changes necessitated the fourth – making this Heesen’s first four-deck boat.
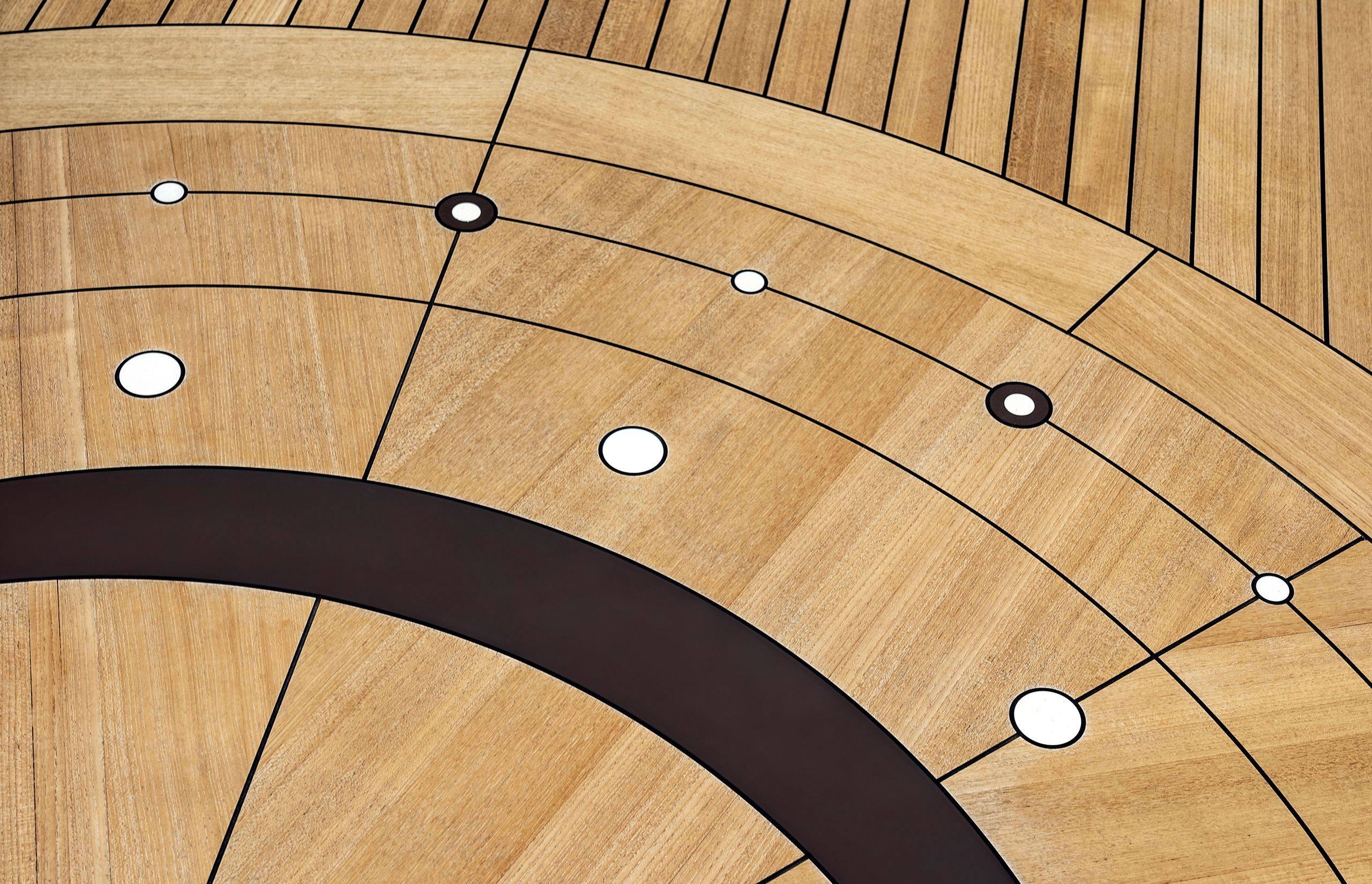
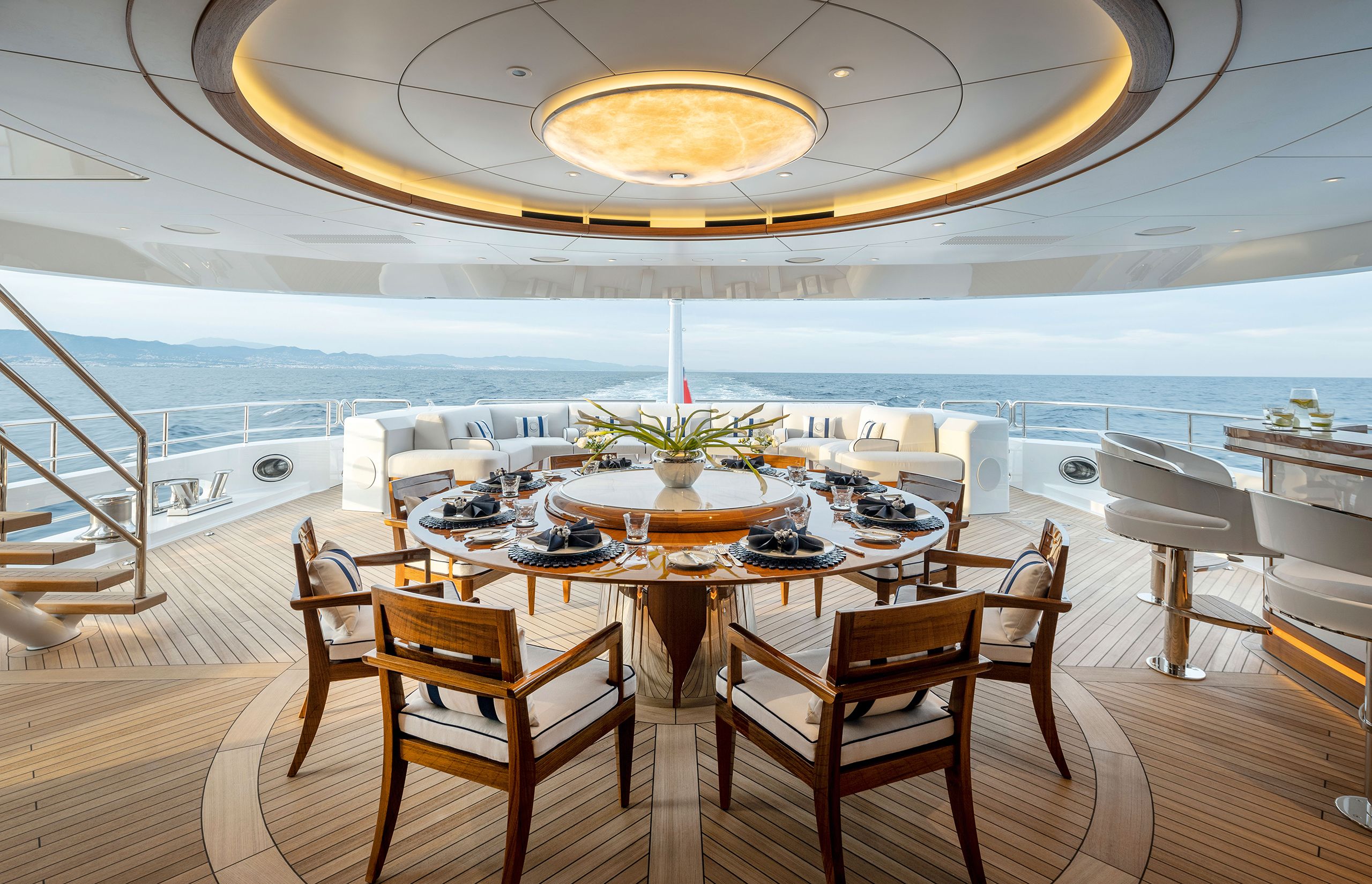
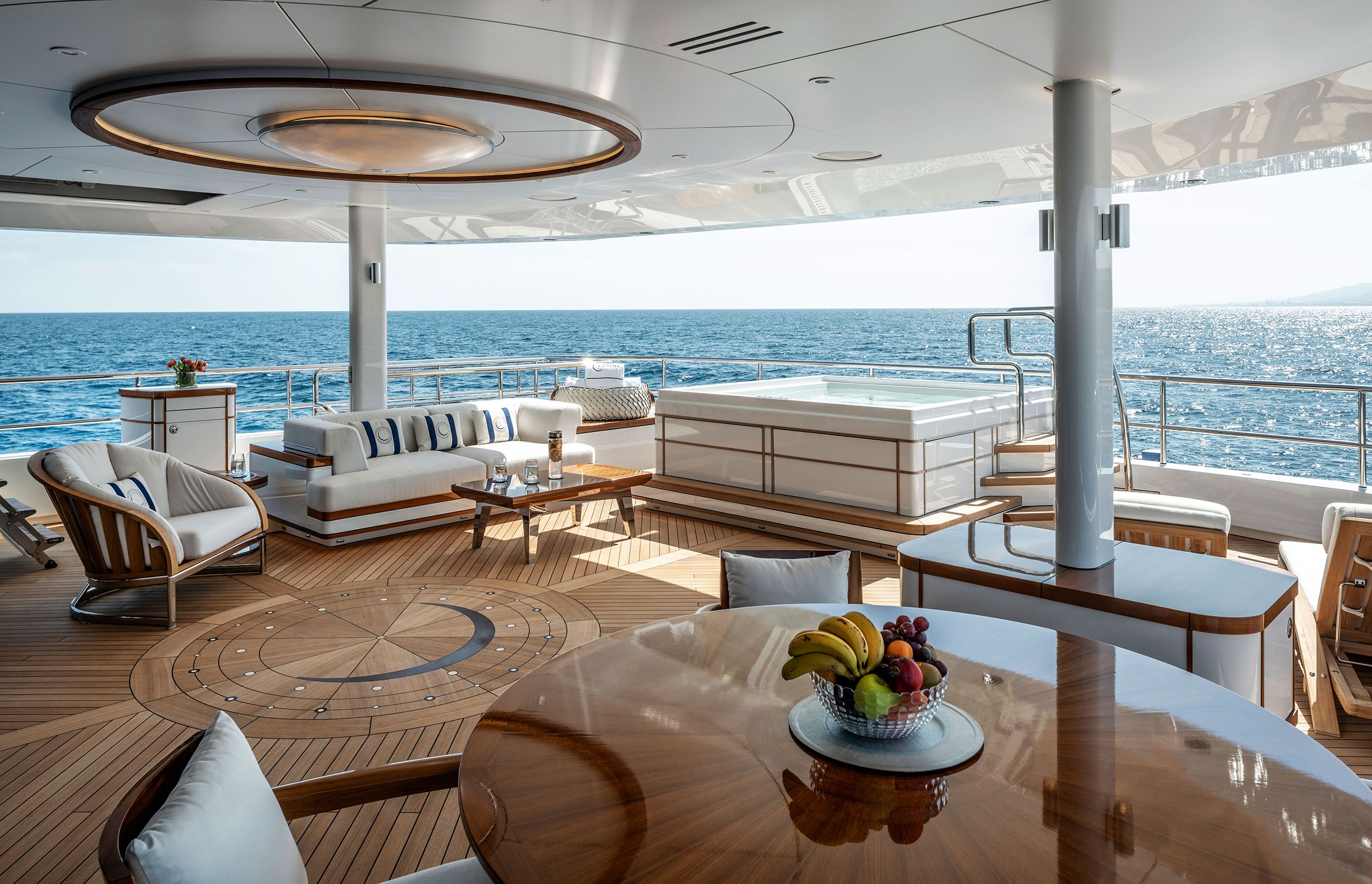

DAVID CHURCHILL
DAVID CHURCHILL

DAVID CHURCHILL
DAVID CHURCHILL

DAVID CHURCHILL
DAVID CHURCHILL
Bottom left: shaded by an overhang, guests can dine comfortably on the main deck aft, which also boasts a bar and an informal seating area. Above: detail of a star map design that appears throughout the boat, here using different kinds of wood. Bottom right: the owner’s private terrace on the bridge deck offers many options for entertaining, including a spa pool
All this had a knock-on effect on the exterior design. “We put the superstructure of the fourth deck a little bit more forward,” says Laupman, “which gives the yacht a soft aggressive appeal.” Laupman made features of the wing stations and the overhang of the wheelhouse deck, and the sloping angles of these connect visually with the shearing haunch of the enclosed mast. “There’s a 45-degree line that runs down from the mast over these two overhangs – someone said it looks like a bird’s wing. It’s an exposed detail that defines the character of the yacht,” he says.
“[The interior is] very rich, with a m ix of materials, a lot of layers of detaili ng within the materials and the finishes – all very much on a high level”
As far as the interior went, says Costerus, “[the owner felt] it should be a western-oriented interior with a high level of detail.” The result is, he says, “very rich, with a mix of materials, many layers of detailing within the materials and the finishes – all very much on a high level”. Materials include stainless-steel detailing, inlays of pufferfish skin and gold leaf, “but not like your standard yellow gold leaf – toned down, more resembling a bronze colour”. Dark high-gloss wood veneers of species such as walnut, mahogany and Macassar are balanced with milky-white onyx marble in the central stairwell, and off-white upholstery and lighter oak parquet flooring in the main saloon.
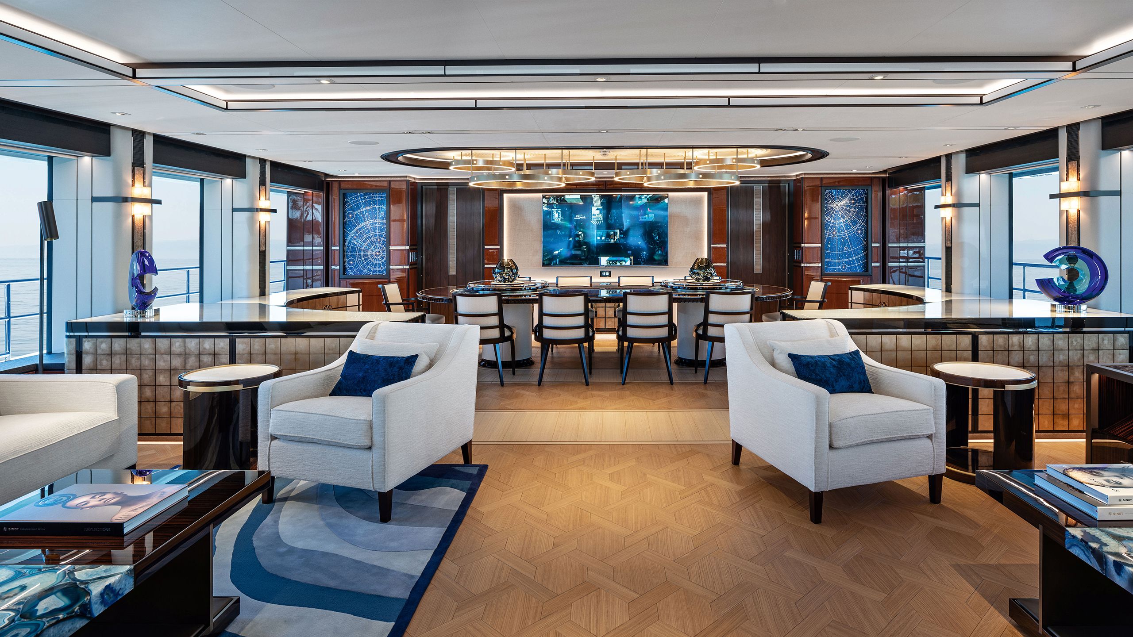
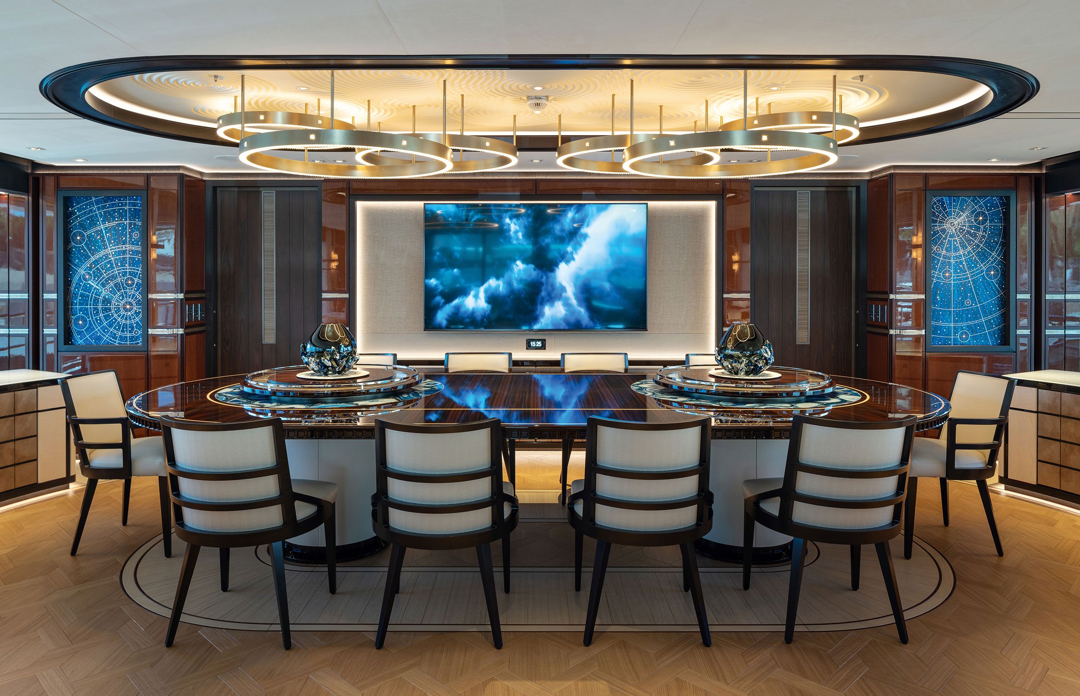
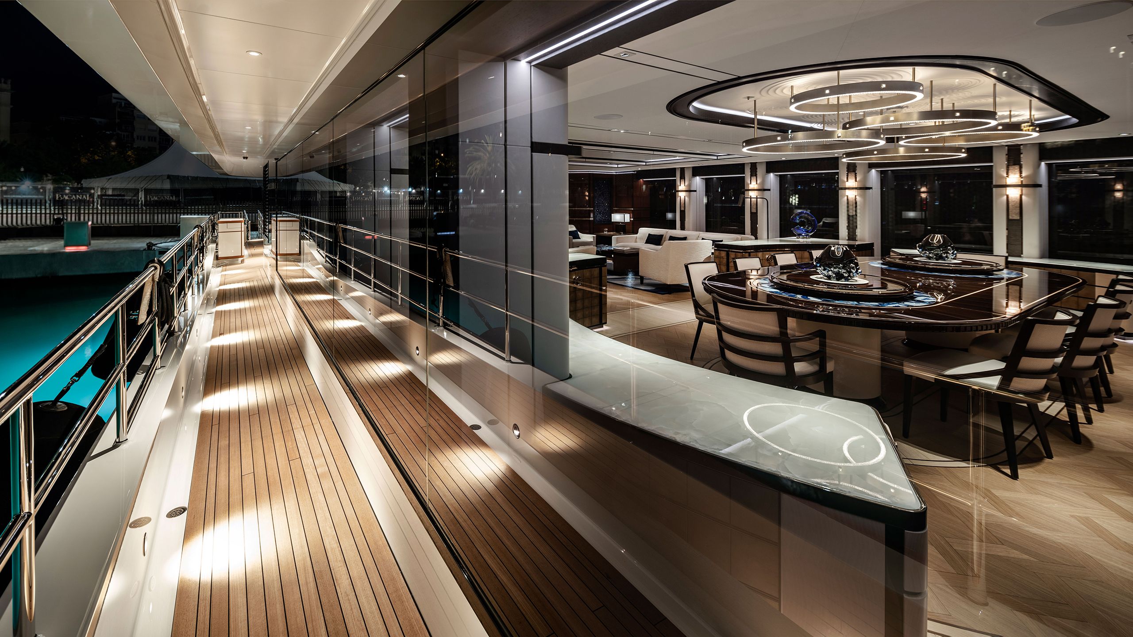
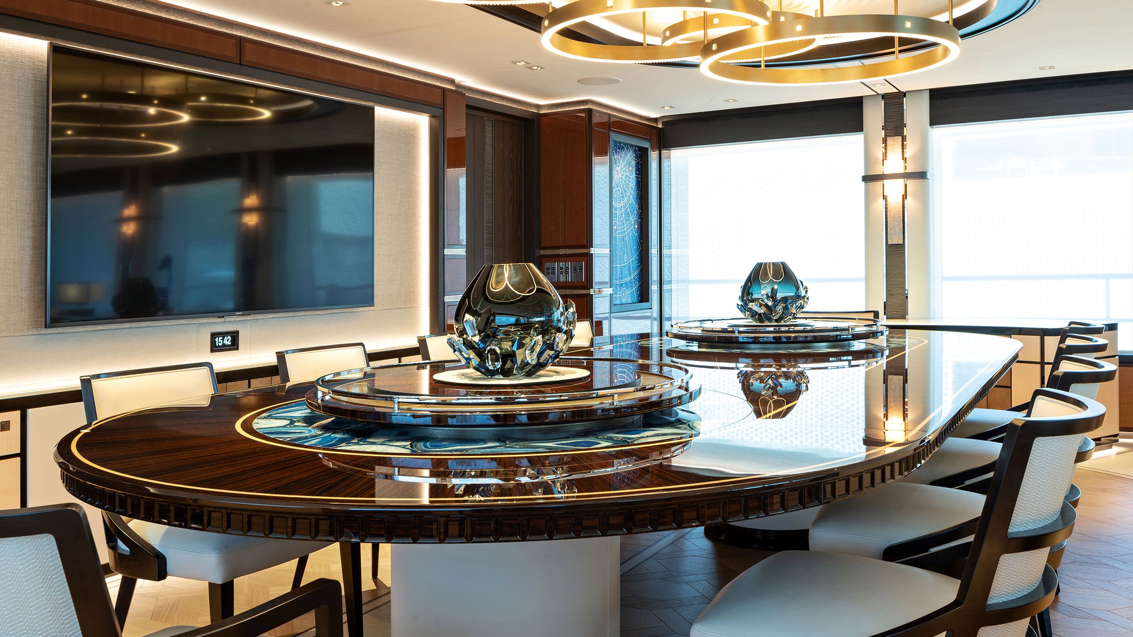
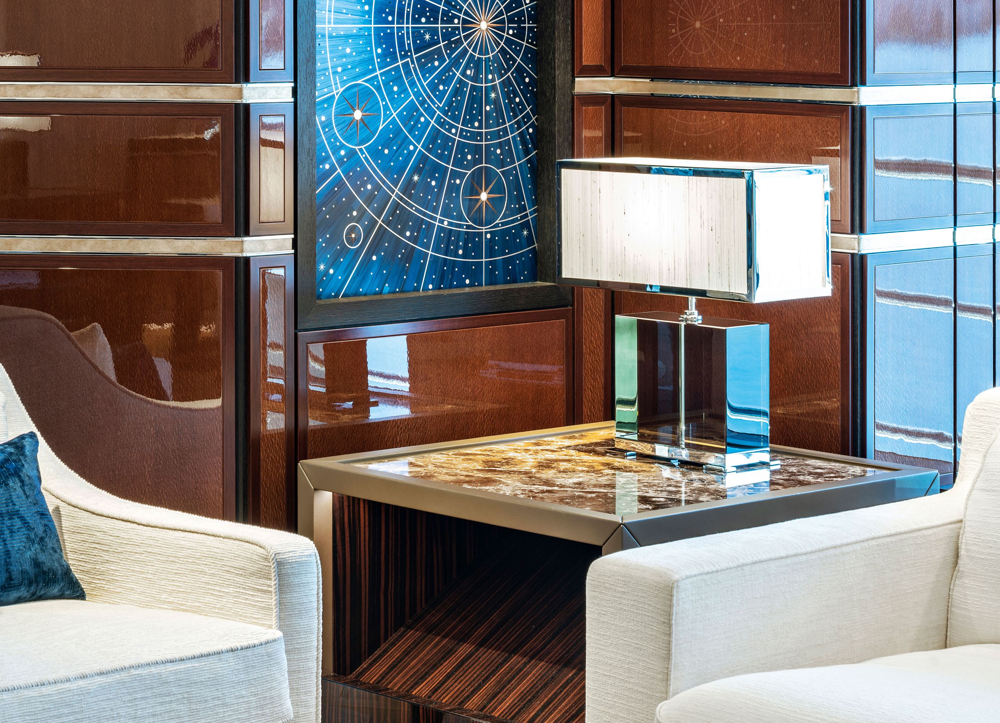

DAVID CHURCHILL
DAVID CHURCHILL

DAVID CHURCHILL
DAVID CHURCHILL

DAVID CHURCHILL
DAVID CHURCHILL

DAVID CHURCHILL
DAVID CHURCHILL

DAVID CHURCHILL
DAVID CHURCHILL
Although there are intricate levels of detail in the main deck saloon’s opulent interior, a simple colour palette and refined shapes create an impression of calm and spaciousness. The centrepiece of the main deck lounge is the formal dining area, which contains a custom dining table of high-gloss Macassar wood, with details in light sycamore. The tabletop has inlays of a vibrant blue agate, with two lazy Susans featuring inlays of fused metal and sunburst Macassar marquetry. Above the dining table is a custom brass chandelier by Preciosa with inserts of pure Bohemian crystals from the heart of the Czech Republic
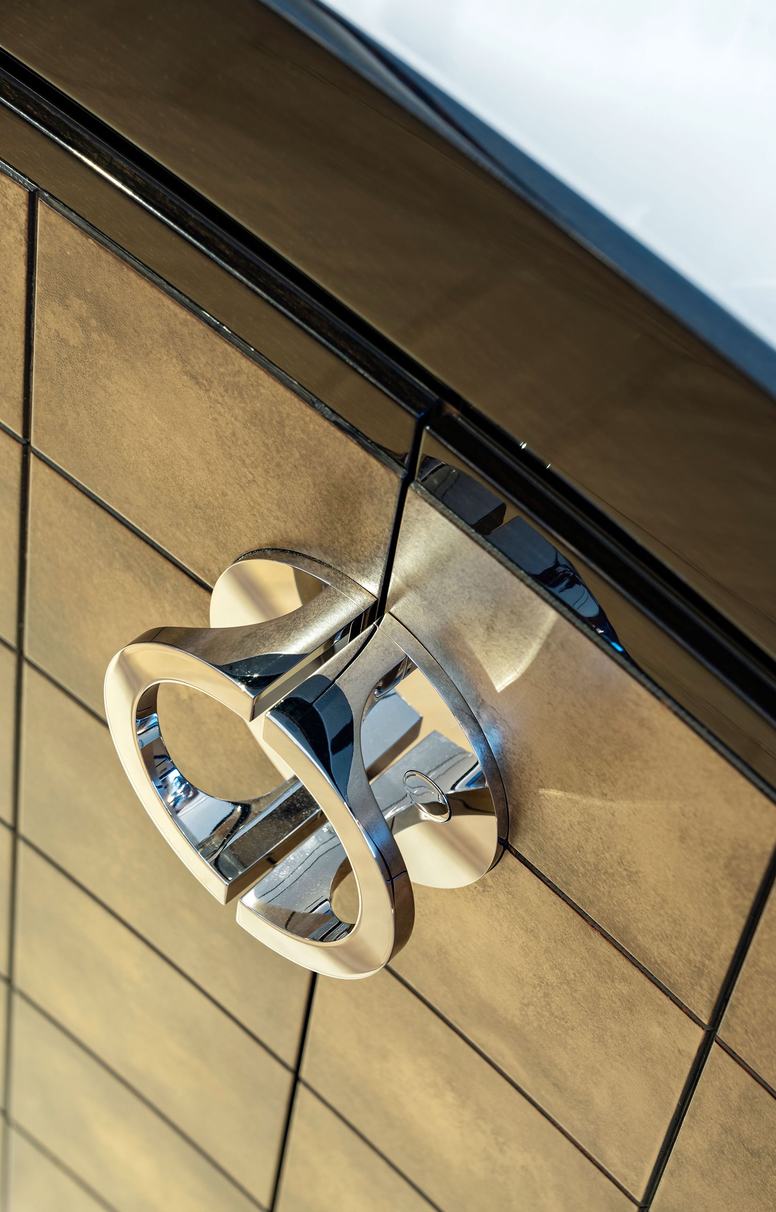
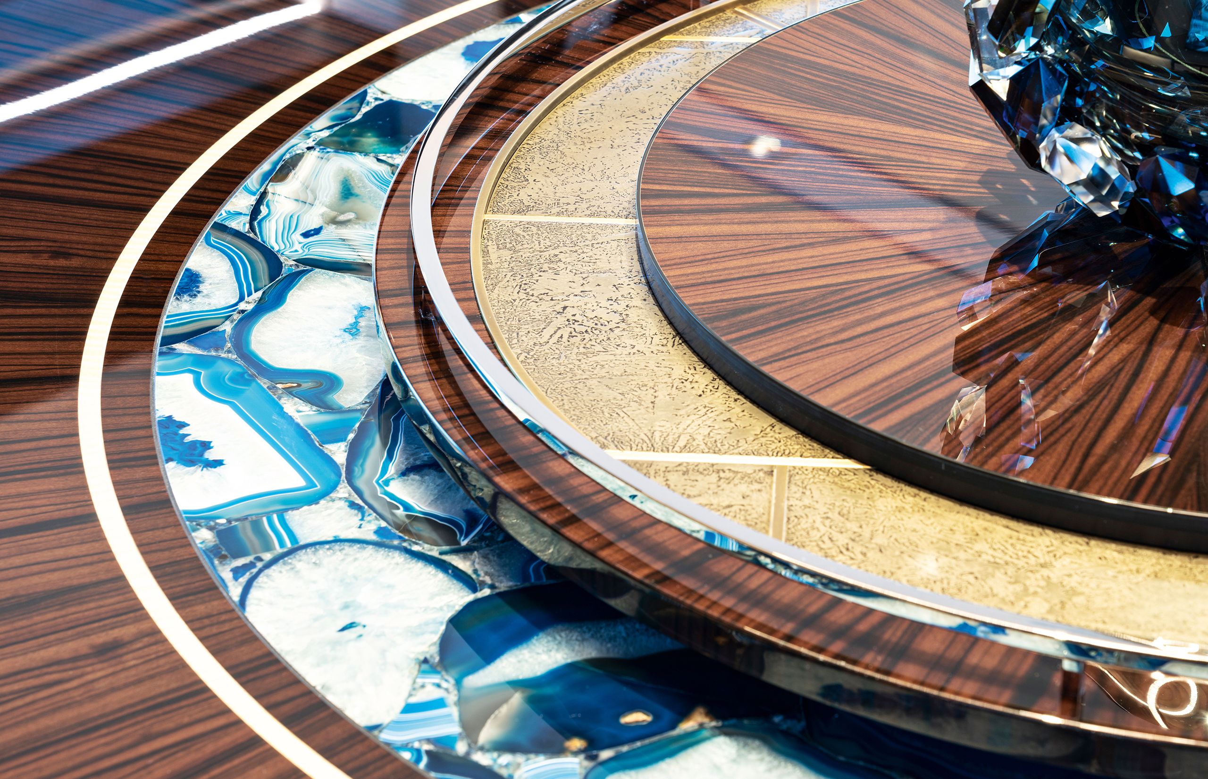

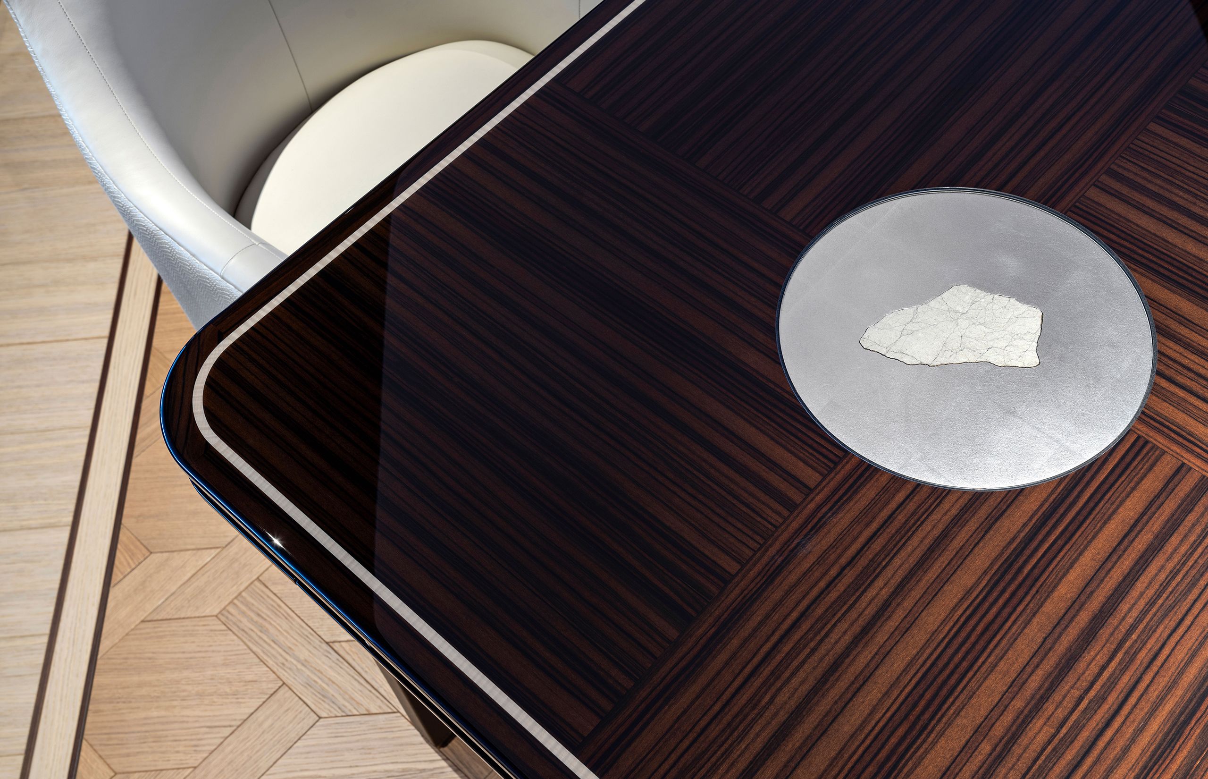
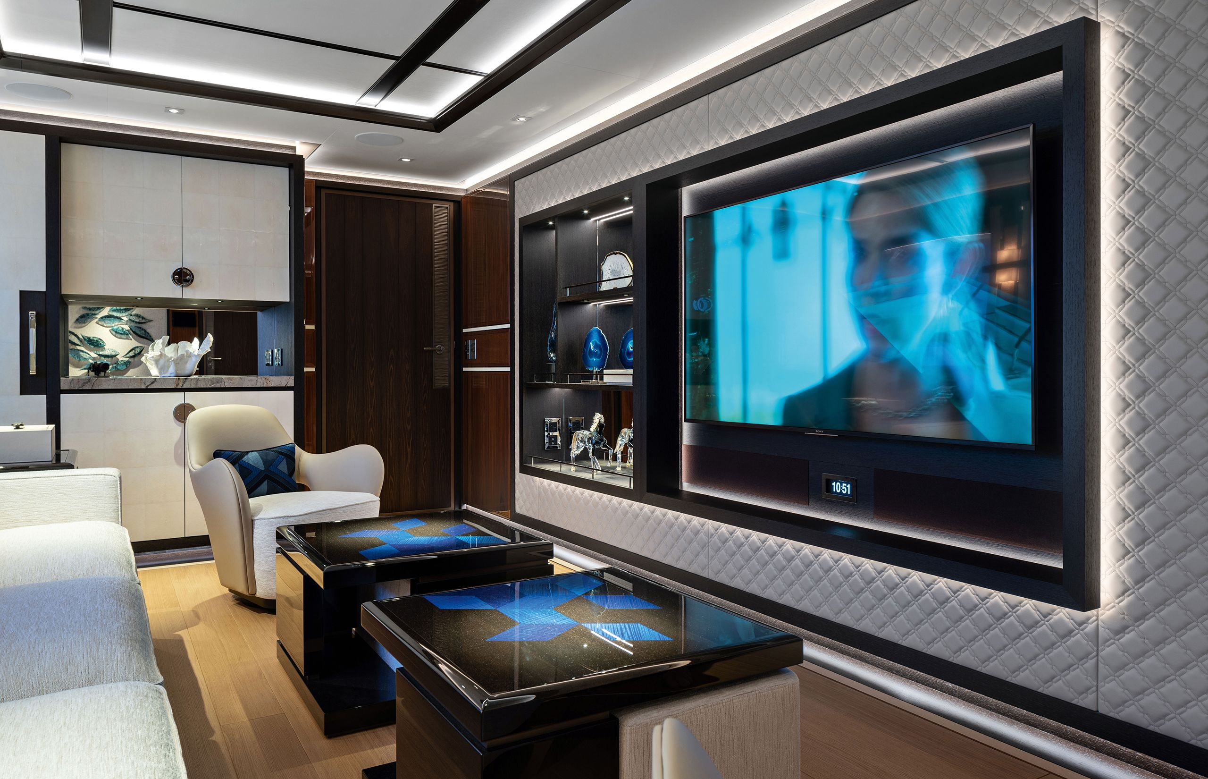

DAVID CHURCHILL
DAVID CHURCHILL

DAVID CHURCHILL
DAVID CHURCHILL

DAVID CHURCHILL
DAVID CHURCHILL

DAVID CHURCHILL
DAVID CHURCHILL

DAVID CHURCHILL
DAVID CHURCHILL
A variety of rare woods and other precious materials, including pufferfish and stingray skin, were used in the interiors. Blue-agate and straw-marquetry star map panels inlaid with palladium and studded with moonstones (bottom left) grace the main deck saloon and formal dining area. A slice of moon meteorite sits in a coffee table (bottom centre). Entertainment for all ages is on offer (bottom right)
There are a few standout artisanal pieces, including a cream cut-leather wall covering that snakes around the central stairwell. “It depicts the deep sea on the lower deck, with fish and coral, towards land on the main deck, with mountains and trees, and then into the skies, with birds. Ultimately, on the sundeck you enter outer space, and we have a big representation of the moon,” says Costerus.
“We purchased a slice of moon rock at auction, a little slab of meteorite, which has been proven to be made of the same material as the moon”
This is a running theme throughout Lusine, which means “moon” in Armenian. Even the letters on the yacht’s nameplate run from thin to thick to represent the phases of the moon. Star constellations in straw marquetry, inlaid with palladium and studded with moonstones, flank the main saloon dining table and there are moons scattered subtly through the scheme, in lamps and even deck inlays.
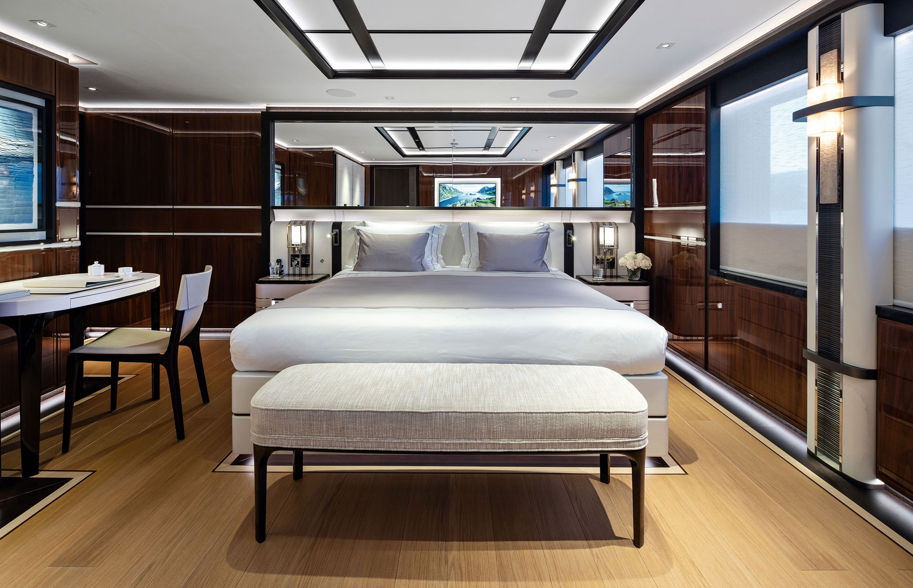
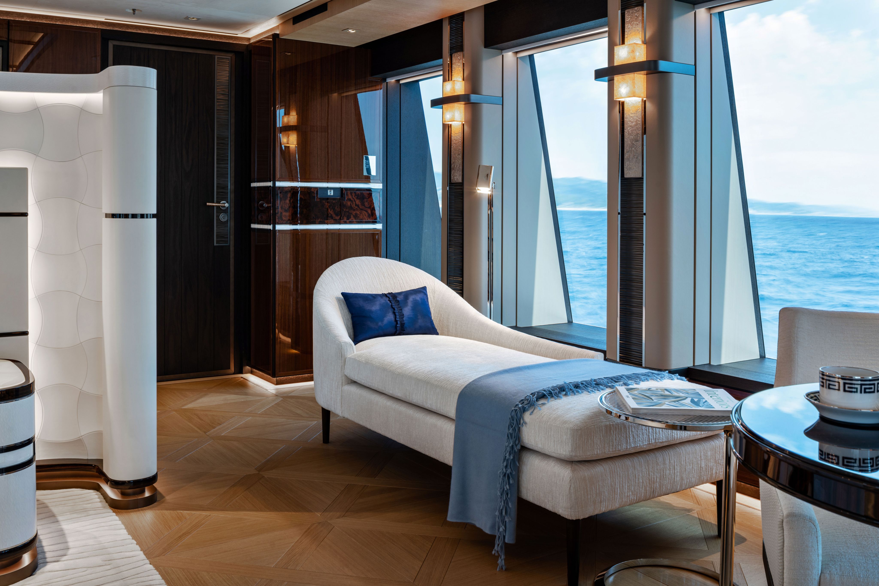
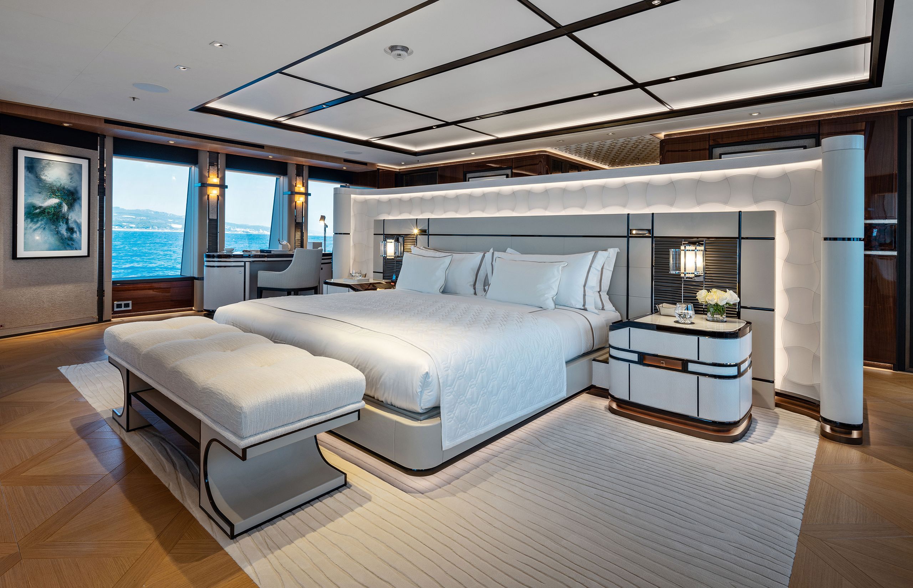
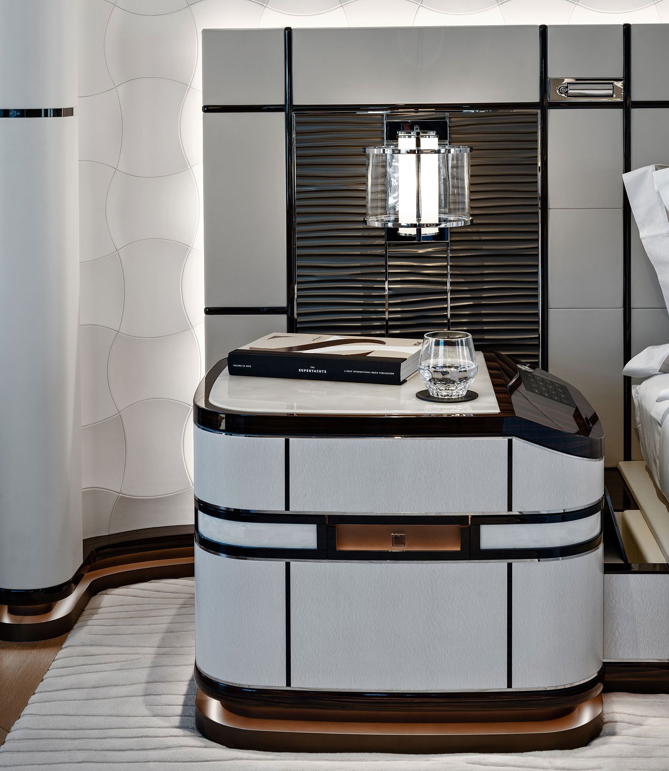
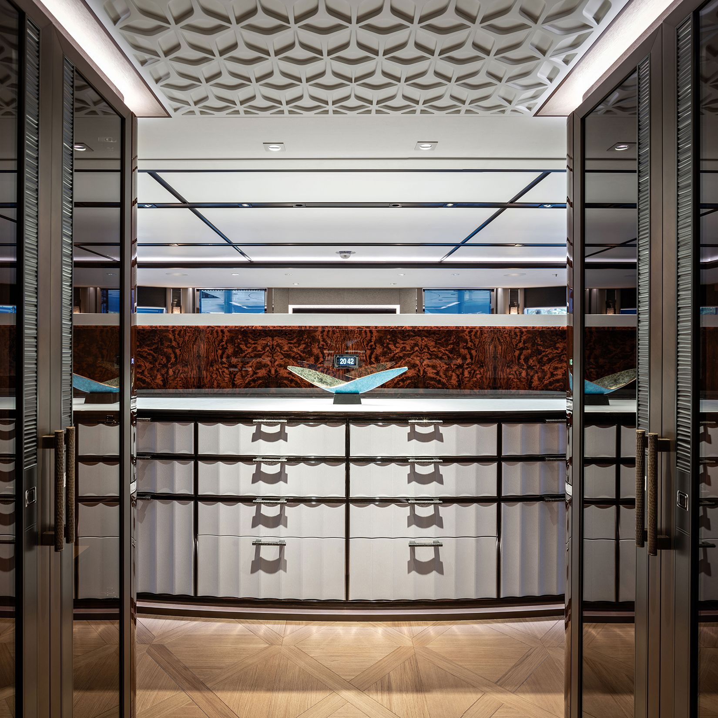
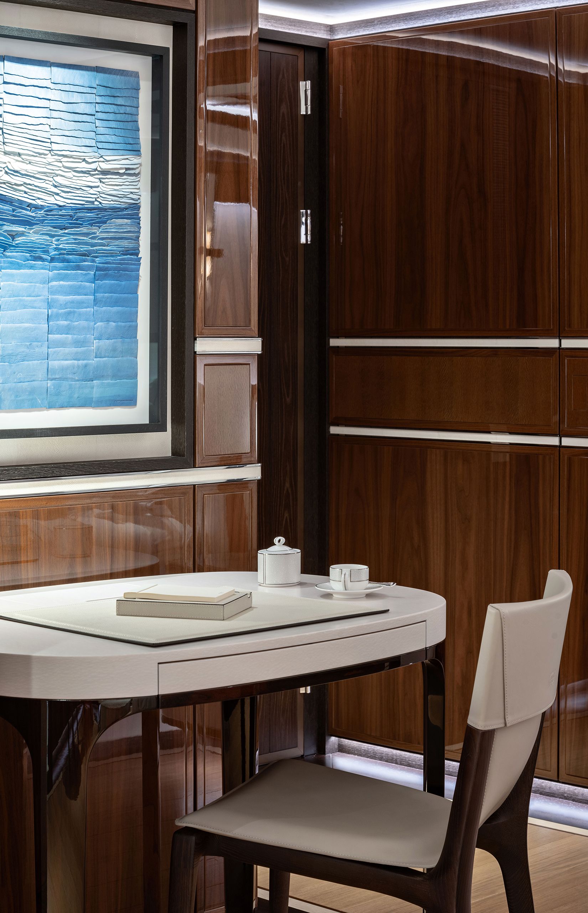
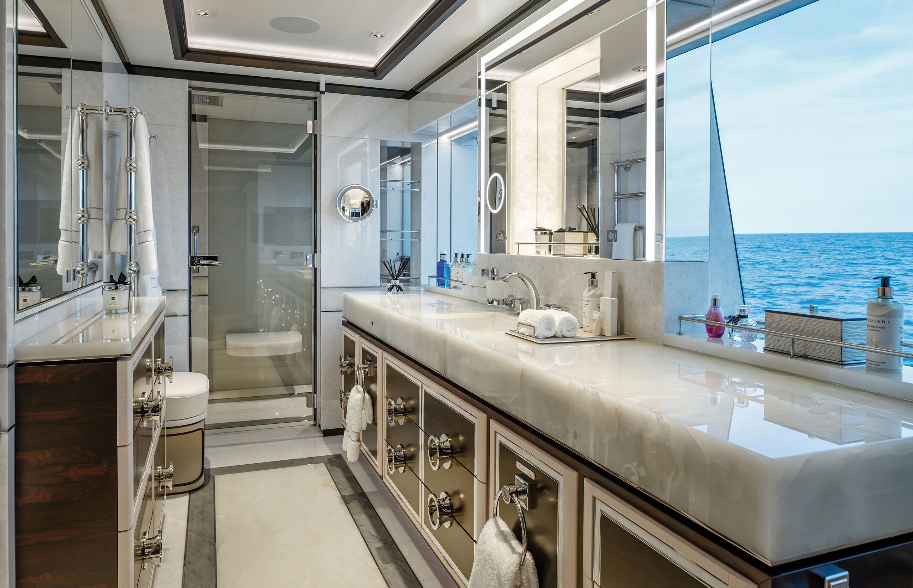

DAVID CHURCHILL
DAVID CHURCHILL

DAVID CHURCHILL
DAVID CHURCHILL

DAVID CHURCHILL
DAVID CHURCHILL

DAVID CHURCHILL
DAVID CHURCHILL

DAVID CHURCHILL
DAVID CHURCHILL

DAVID CHURCHILL
DAVID CHURCHILL

DAVID CHURCHILL
DAVID CHURCHILL
The owner had very specific requests for the upper deck master suite, which has its own private terrace. He wanted to control the lighting and window dressings from an inclined section of his nightstand (top right). The cabinet also contains a special nook for his glasses. On the main deck, there is a VIP suite (top left), which benefits from a private lounge. Digital clocks are included in every room at the owner’s insistence. Although he asked for chairs to be lower, large windows and lowered bulwarks help to preserve the view when guests are in a seated position
Perhaps the most meaningful example is the small coffee table at the aft end of the main saloon, the owner’s favourite spot in which to sit. Inlaid into the centre is a slice of that moon rock.
“We purchased one at an auction, a little slab of a meteorite, which has been proven to be made of the same material as the moon,” says Costerus.
The utility of the interior was defined down to the smallest detail. “On the practical side of things, we knew a lot, even down to how many drawers there should be in his bathroom cabinet,” says Costerus. “When you lie down in bed, you are able to control the lighting and the window dressings not from the headboard, as you see on many yachts, but rather from an inclined section of the nightstand.” The design team was briefed on everything from the size of built-in laundry baskets to the position of toilet brushes and the direction in which toilet-roll holders point. There are built-in digital clocks everywhere. “Seeing the time was incredibly important,” says Costerus.
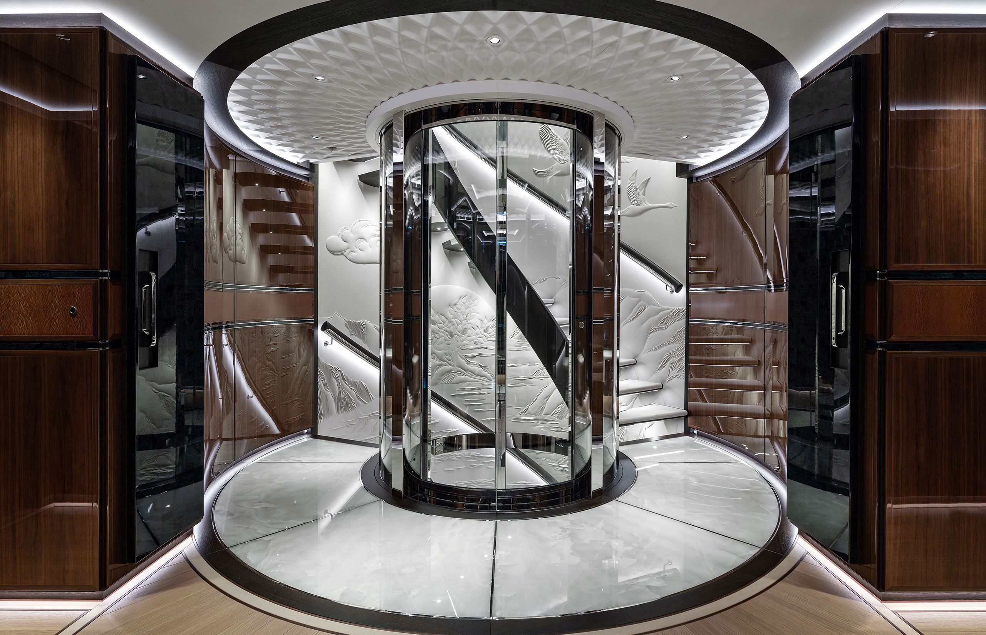
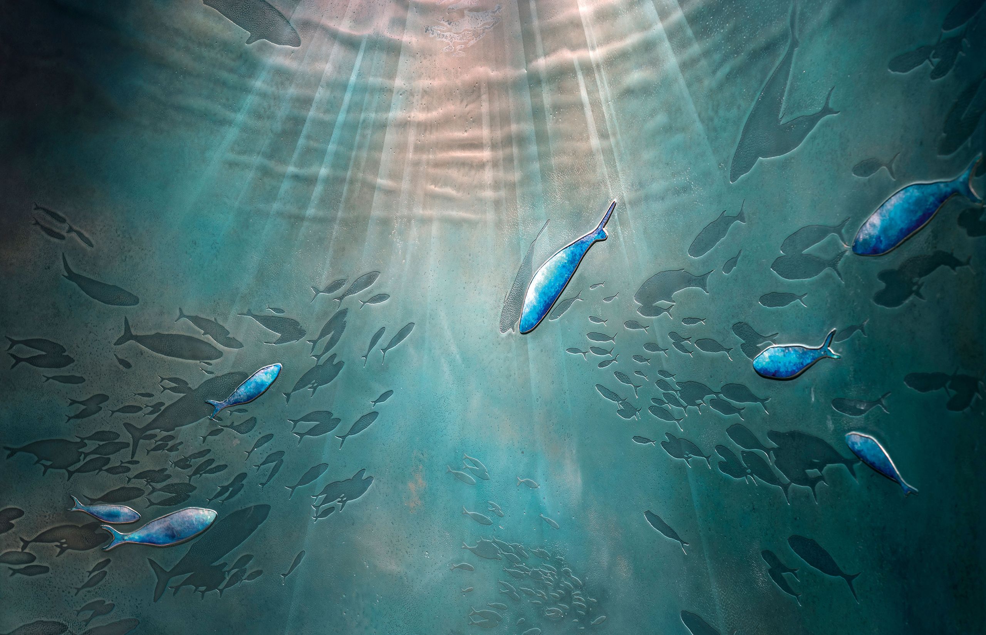
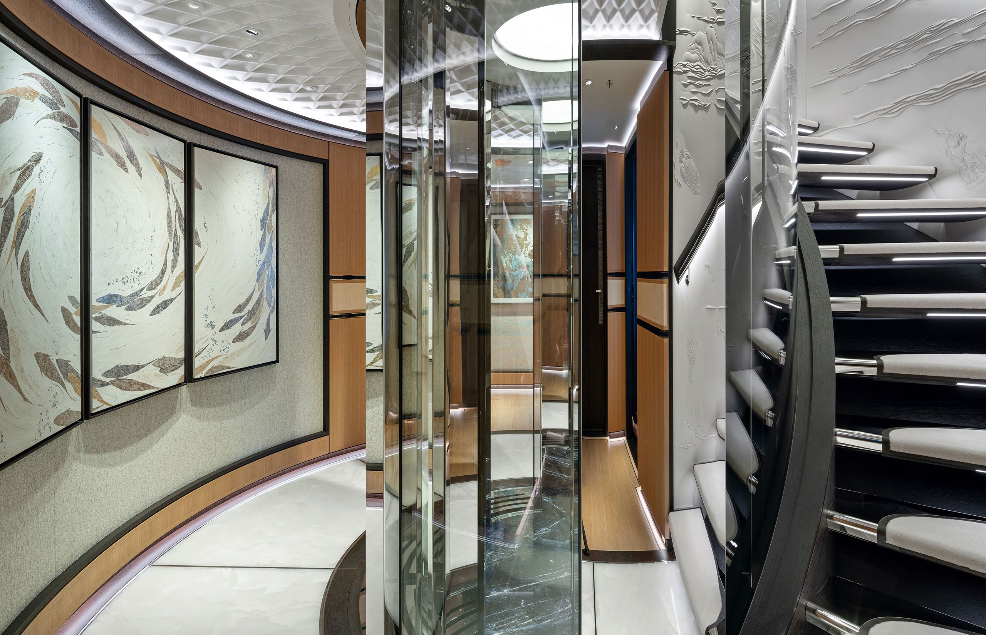
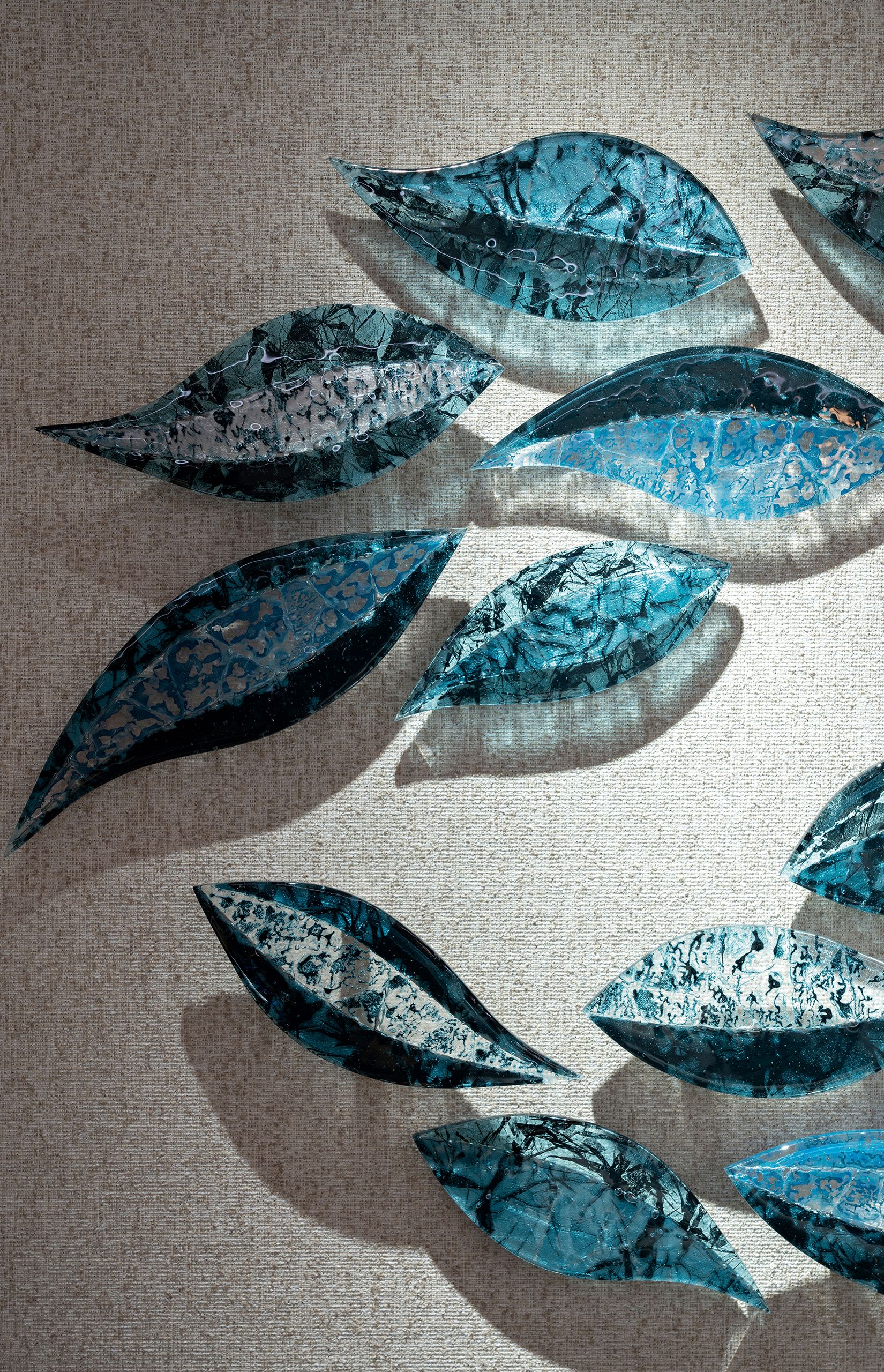
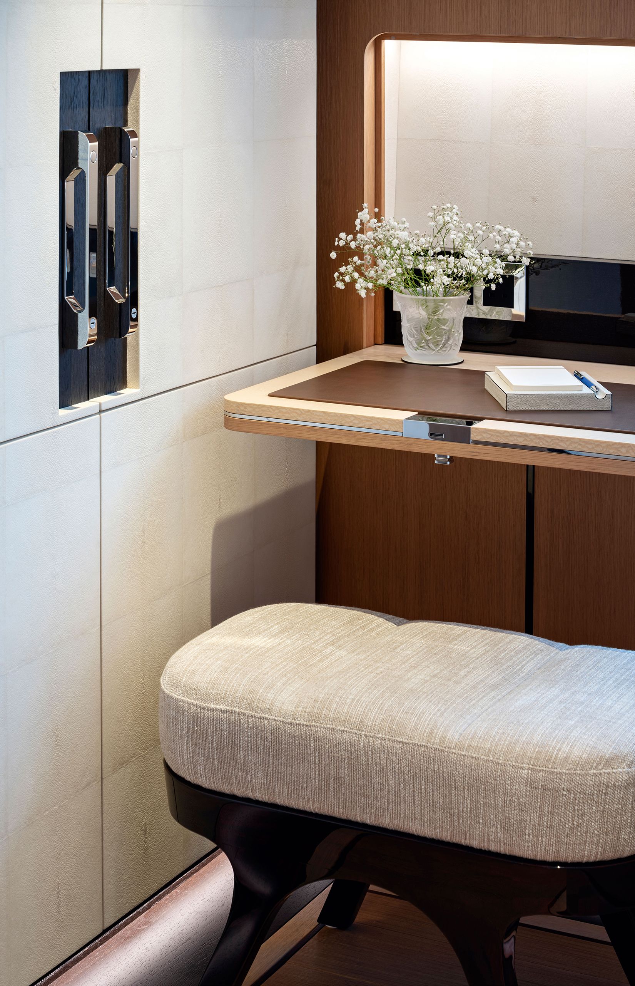
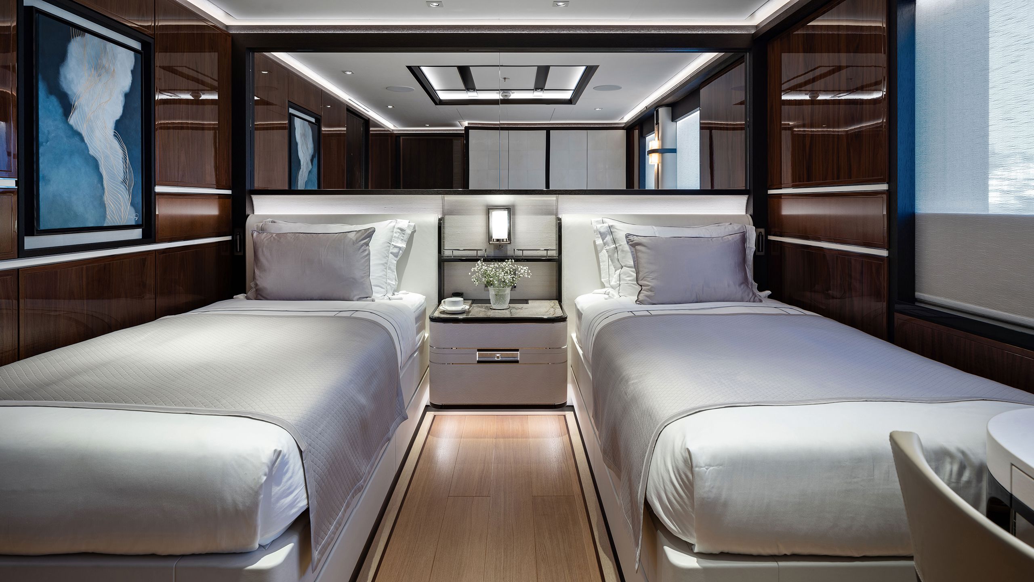
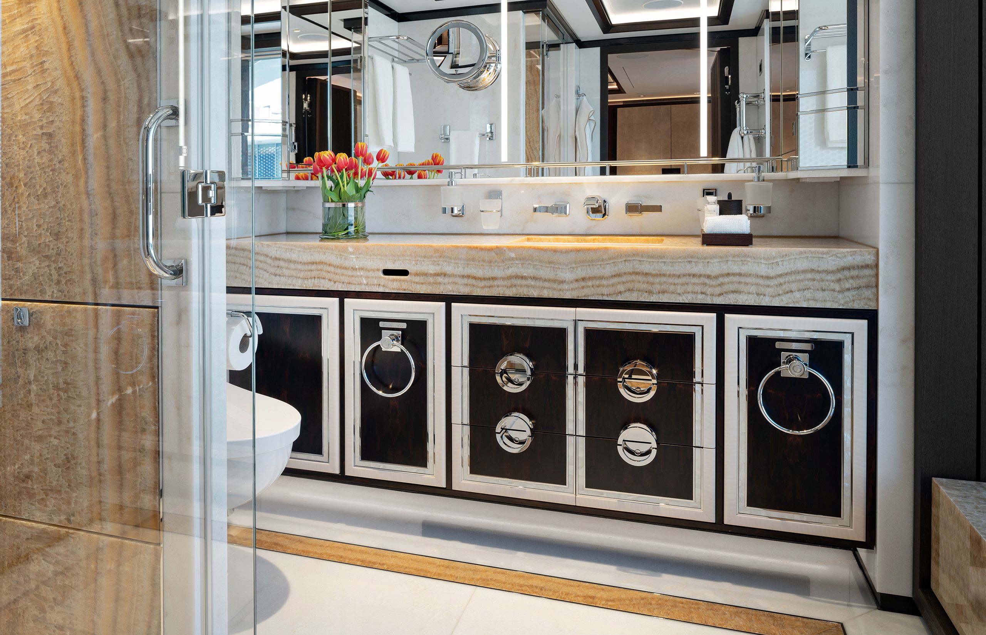

DAVID CHURCHILL
DAVID CHURCHILL

DAVID CHURCHILL
DAVID CHURCHILL

DAVID CHURCHILL
DAVID CHURCHILL

DAVID CHURCHILL
DAVID CHURCHILL

DAVID CHURCHILL
DAVID CHURCHILL

DAVID CHURCHILL
DAVID CHURCHILL

DAVID CHURCHILL
DAVID CHURCHILL
Top row: One of the most striking pieces on Lusine is the cream cut-leather mural by Helen Amy Murray around the lift shaft and spiral staircase. On the lower deck, there is underwater marine life. As it rises through the decks, it passes through land and mountains, onto birds and clouds and, on the sundeck, enters outer space. Surrounding artworks reflect each level. In the spiral staircase, white onyx marble echoes the leather mural and gives the impression of moonlight. Guest accommodation (bottom centre) with en suites (bottom right) can be found on all levels, especially on the lower deck, where decoration continues the underwater theme (far left). Some of the guest cabins also benefit from private spaces of their own, such as the suite on the sundeck
“The owner said, ‘Frank, my countertops should be lowered to 60 to 65 centimetres,’ so 10 centimetres lower than usual,” recalls Laupman. “‘I also want my chairs to be lower’, so we took a few centimetres off the legs.” To maintain views when seated, Laupman lowered bulwarks on the main aft and owner’s aft decks.
There are other design quirks throughout the layout. On the master suite’s aft deck, privacy has been assured by replacing the traditional deck staircase with a retractable ladder. It
looks substantial and smart when deployed, but hides away beneath a sealed hatch under a sofa when not in use. A sprawling foredeck lounge in front of the wheelhouse “more or less functions like a majlis,” says Laupman, referring to the private Middle Eastern style of saloon where male guests are received.
“When you lie down in bed, you are able to control the lighting and the window dressings from an inclined section of the night stand”
There were geographical considerations too, such as “upgrading the air-conditioning and chiller units, as they would like to sail in Dubai, where we have to cope with a seawater temperature of 35 degrees,” says van der Zanden. “[There can also be] a lot of sand in the air, so there were some filters for the engine room.”
Would Heesen suggest any of the changes to a future 60-metre Steel Class client? “Just a few, for instance, the bigger windows, which we should copy because it brings something,” says van der Zanden. “But the majority are so specific that we won’t copy them.” As a calling card for Heesen to create a highly customised 60-metre, however, Lusine has universal appeal.
First published in the January 2023 issue of BOAT International. Get this magazine sent straight to your door, or subscribe and never miss an issue.
This twin guest cabin enjoys a private terrace
There is a large, enclosed atrium for guests arriving by helicopter
The owner was highly involved in the exact specifications of all aspects of the yacht, especially the master suite
The VIP suite has a private lounge. There is also a twin guest cabin on this level
There are four further twin guest cabins on the lower deck


