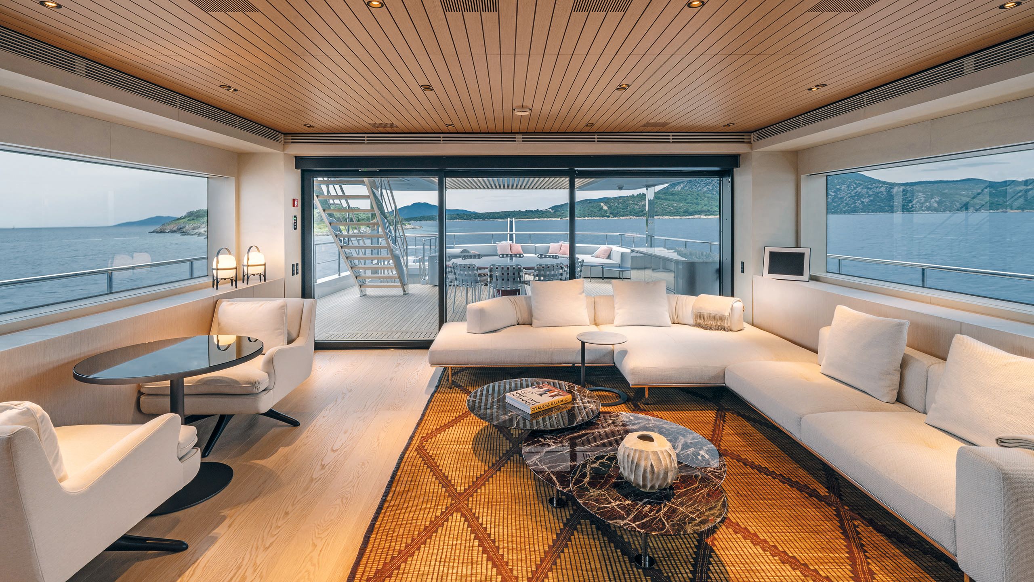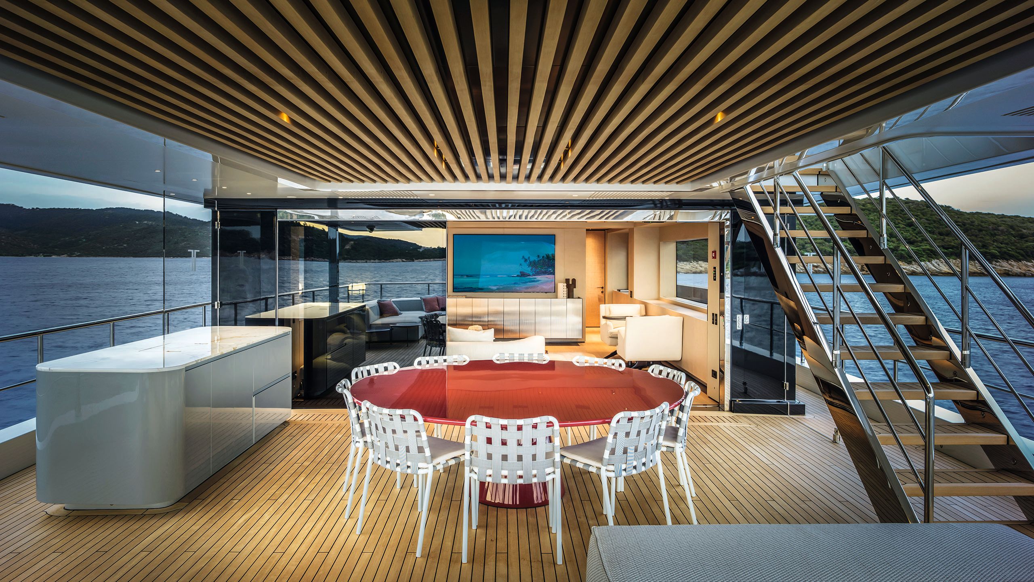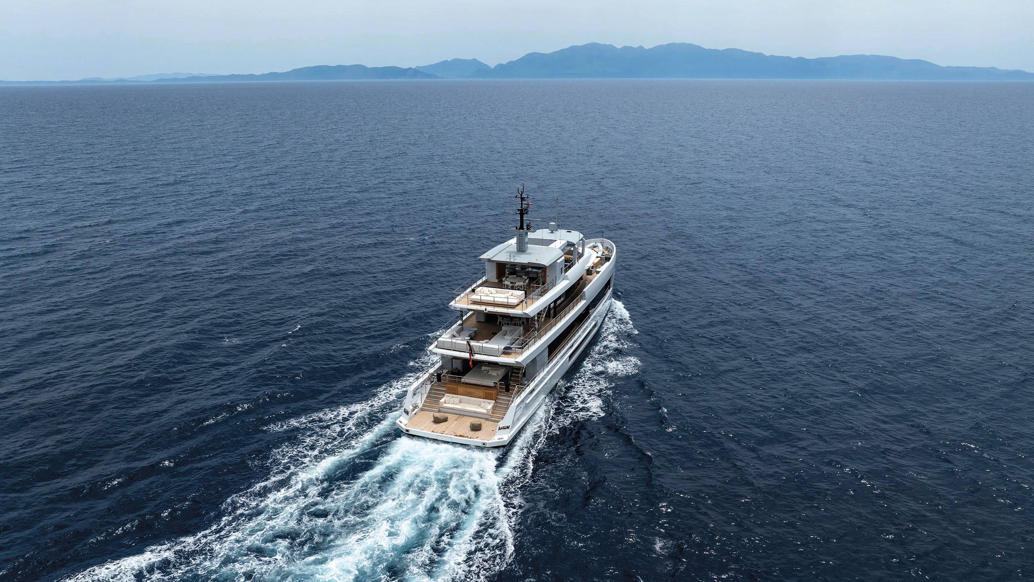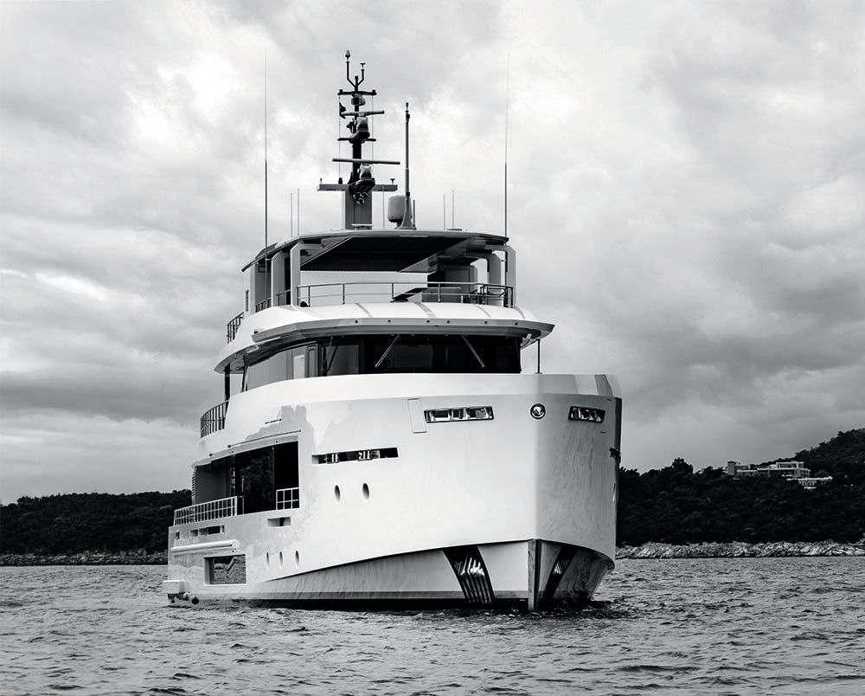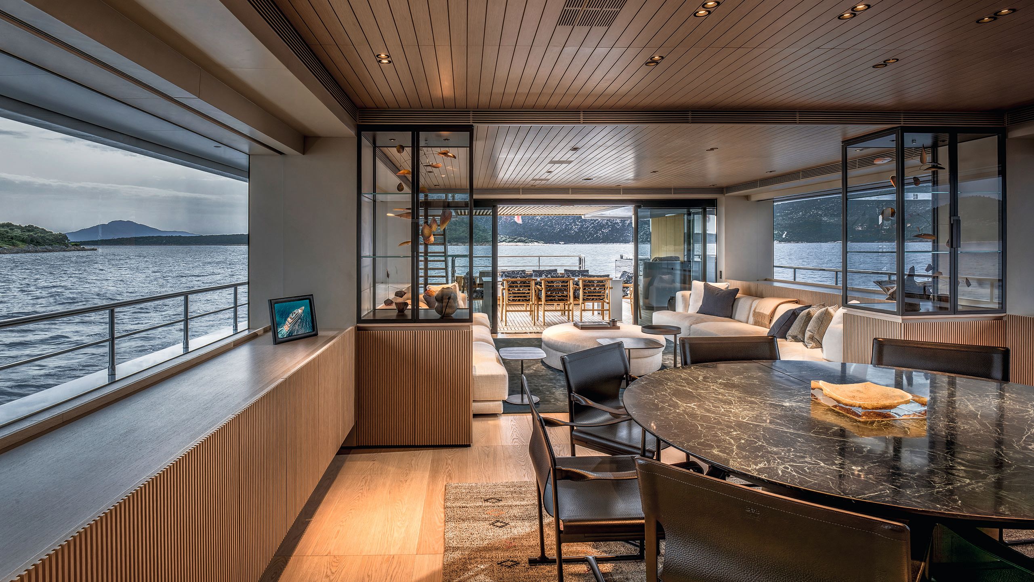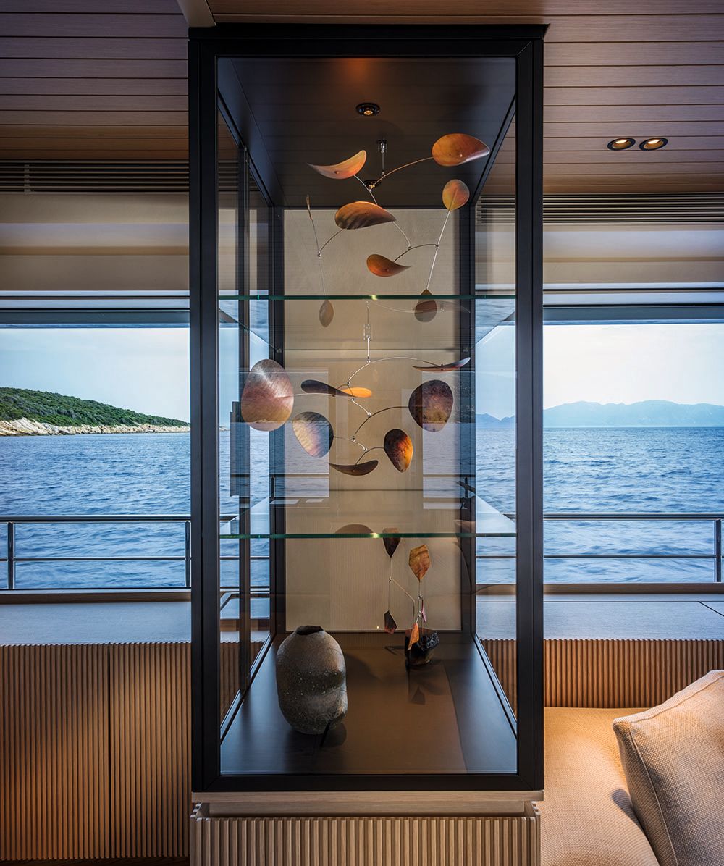PURE AND SIMPLE
Tremenda: A custom explorer build for owners in the know
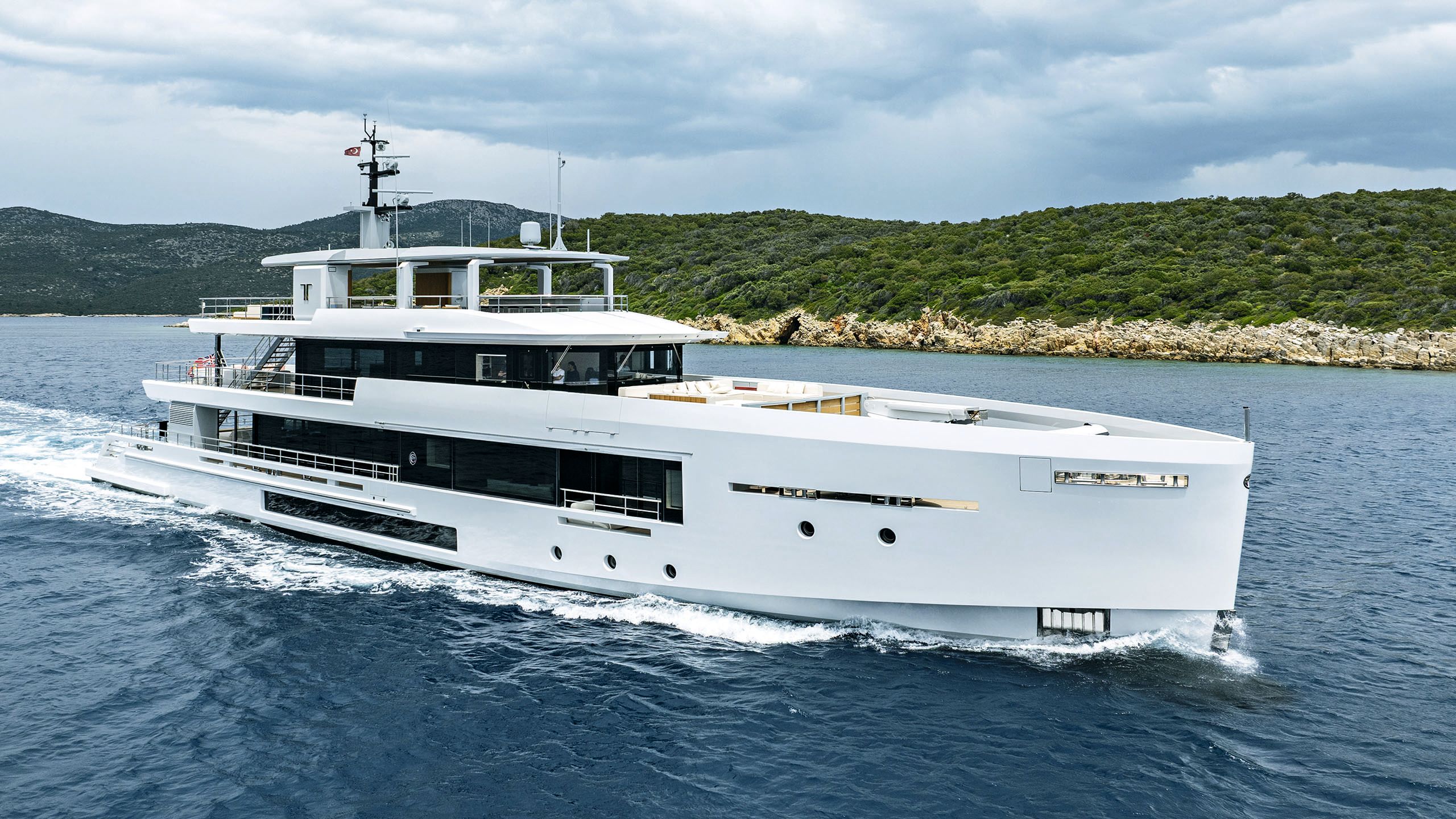
One owner’s passions for art, architecture and a spirit of inclusion formed the cornerstones for the pared-back and logical design of Tremenda, as Julia Zaltzman discovers
MAURIZIO PARADISI
It’s not unusual for superyacht designers to take creative inspiration from a client’s private residence. Being welcomed into the inner sanctum provides a deeper understanding of a family’s taste and lifestyle preferences than a series of polite conversations ever can.
Yet Giorgio M Cassetta of Cassetta Yacht Designers didn’t find his design inspiration in the home of the yacht’s owners, despite their having many properties scattered throughout many countries. Instead, his artistic tendencies were set alight when he visited their corporate headquarters.
MAURIZIO PARADISIThe airy upper-deck lounge features coffee tables topped in striking rosso rubino marble
MAURIZIO PARADISIThe airy upper-deck lounge features coffee tables topped in striking rosso rubino marble
“My experience of these clients is that their taste in architecture and design is really refined, so I travelled to their offices and discovered a space that is a masterpiece of art, architecture and interior design,” Cassetta tells me.
He stumbled upon the owners’ vast collection of paintings and sculpture, as well as gardens populated with installations and fountains – like an oasis placed atop a city skyscraper.
“It wasn’t just for the owners’ enjoyment, but also their employees, and I thought, if this is how they like to share their pleasure for beauty in the everyday work environment, then we must bring that spirit of inclusion into their yacht.”
MAURIZIO PARADISIA red table in resin is a focal point of the upper deck’s outdoor dining area
MAURIZIO PARADISIA red table in resin is a focal point of the upper deck’s outdoor dining area
That was in 2018, when yacht broker Frank Grzeszczak introduced Cassetta to the family. At the time, Cassetta’s design studio was still relatively up and coming, but Grzeszczak pushed hard for the Italian designer.
The owners listened and engaged him to design the exterior architecture and general arrangement. Cassetta had already designed numerous bespoke yachts, most notably the 107.6-metre Luminosity, but this is his first full-custom yacht assigned by an owner.
The family had already owned five yachts. This Cantiere delle Marche yacht, called Tremenda, however, is their first full custom new build for which they had a clear vision: a “simple boat” with sensible design where everything is to hand. It’s in evidence from the moment I step aboard in the port of Piraeus, Athens, where the crew has just completed some minor maintenance ahead of her navigation through the Corinth Canal.
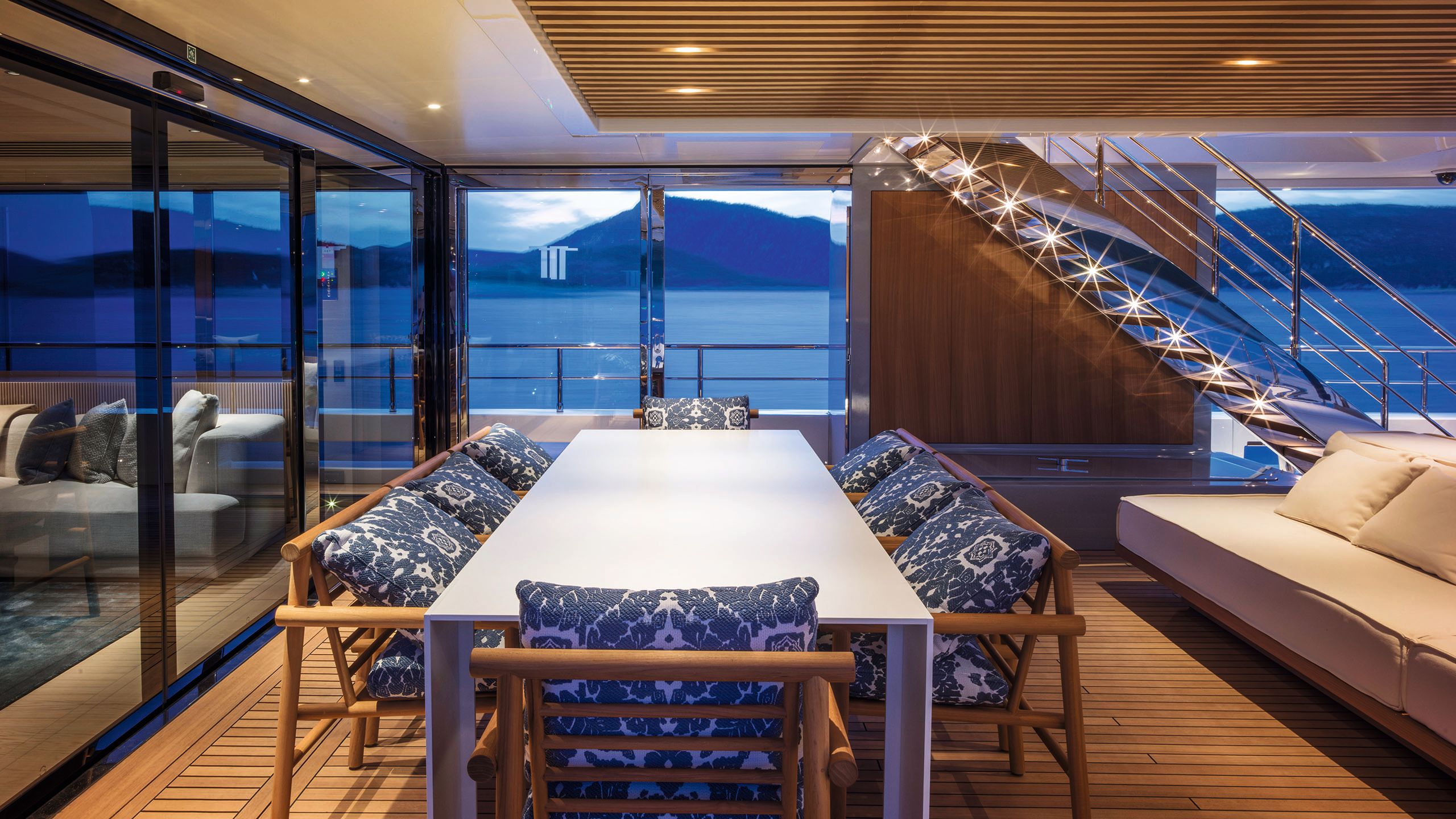
The exterior teak decks are matched with flexiteek ceiling slats, which, according to the captain, save the crew from a “maintenance nightmare”
The first indicator that the brief has been nailed is a bank of soft, white lounge sofas facing out to sea with convenient white resin drinks trays wedged between the cushions. The dining set-up, meanwhile, speaks of lingering lunches at sea: a white resin table with blue-floralupholstered wooden chairs that echo the Flexiteek slatted ceiling.
A round red resin table on the upper deck aft is perhaps the most striking piece of furniture, but the refined minimalism of the main deck aft leaves space to appreciate the design of the yacht itself, including a vast swim platform that screams outdoor living.
Immense exterior decks were owner prerequisites. A beach club was dismissed by Cassetta as being the “stupidest thing in the world” on a boat of this size. Instead, he penned a swim platform large enough to lounge on and enjoy watersports from, and which neatly segues into the main deck aft living area via stairs on either side. It’s a key reason why the yacht went from 42 metres to 45 metres.
“I’m really in love with those stairs. They’re so comfortable that people sit on them as benches and they integrate well with the architectural design,” he says, noting the hull cut-outs on either side that serve a practical function for the crew when mooring and afford guests unobstructed views.
MAURIZIO PARADISISince taking delivery in March 2025, Tremenda’s owners have virtually lived aboard, completing 2,500 nautical miles cruising around Turkey and Greece before continuing their travels with visits to Montenegro, Croatia, Albania, Sicily and Corsica
MAURIZIO PARADISISince taking delivery in March 2025, Tremenda’s owners have virtually lived aboard, completing 2,500 nautical miles cruising around Turkey and Greece before continuing their travels with visits to Montenegro, Croatia, Albania, Sicily and Corsica
MAURIZIO PARADISISince taking delivery in March 2025, Tremenda’s owners have virtually lived aboard, completing 2,500 nautical miles cruising around Turkey and Greece before continuing their travels with visits to Montenegro, Croatia, Albania, Sicily and Corsica
MAURIZIO PARADISISince taking delivery in March 2025, Tremenda’s owners have virtually lived aboard, completing 2,500 nautical miles cruising around Turkey and Greece before continuing their travels with visits to Montenegro, Croatia, Albania, Sicily and Corsica
Plenty of shade from the sun was another owner request, yet with as much brightness as possible. The solution to the paradox came via large structural awnings on every deck that provide considerable overhangs, forward and aft, including on the fully covered sundeck – Cassetta’s favourite area on board.
Here, al fresco dining takes place at a round Carrara marble table, while lounging is possible from a bank of oversized sunpads or at a convivial seating area with sofas upholstered in eye-catching stripes.
“My experience of these clients is that their taste in architecture and design is really refined, so I travelled to their offices and discovered a space that is a masterpiece of art, architecture and interior design”
Forward is an expansive Carrara marble-clad cocktail bar selected to complement the interior marble, from the gold-veined green dining table in the main saloon to the rosso rubino low tables in the upper saloon.
It’s here where one of the most delightful design quirks is found – a hidden cocktail bar for guest use. The ample exterior shade that the structural awnings create is countered by vast banks of windows, including on the lower deck where the guest accommodation is located, to introduce a flood of natural light to the interior.
The owner asked for immense outdoor spaces, including a vast sundeck with a cabinet designed to hold exercise equipment. Cassetta dismissed the idea of a beach club in favour of an oversized swim platform IMAGES MAURIZIO PARADISI
“Integrating both shade and light in a nice secure design was challenging but it comes down to the fact we had the right amount of time to thoroughly refine the design,” says Cassetta.
The three-year design phase wasn’t without its difficulties, taking a pause at the start of the pandemic. On the upside, it gave Cassetta ample time to perfect the exterior’s clean, uncluttered styling.
MAURIZIO PARADISITremenda is the first full-custom new build for both the owners and designer Giorgio M Cassetta
MAURIZIO PARADISITremenda is the first full-custom new build for both the owners and designer Giorgio M Cassetta
In profile, Tremenda is defined by a graceful sheer line that ends in a near vertical bow. Naval architecture hails from Italian studio Hydro Tec.
“We collaborated with Hydro Tec to get a specific shape of the bow, which is so very masculine and imposing, but at the same time sleek and elegant,” says Cassetta. “Not having a single knuckle or decoration on a boat of that size yet still looking in proportion is, for me, the biggest satisfaction.”
MAURIZIO PARADISI
MAURIZIO PARADISI
The lack of visible grilles or details caters to the owners’ preference for form and function, such as stainless steel grab rails that are easy to use and maintain. The exterior teak decks are matched with Flexiteek ceiling slats that, according to the captain, save the crew from a “maintenance nightmare”.
Functionality boils down to the smallest of elements; on the sundeck, a cabinet designed to hold loose exercise equipment has a rubberised top for guests to place their free weights on to avoid damaging the teak decking.
Plenty of shade was another owner request, yet with as much brightness as possible. The solution to the paradox came via large structural awnings
The bow is dedicated to the storage of two jet skis and a seven-metre Williams Jet tender, which sits in a sunken tender well. The massive tender capacity forms part of the yacht’s explorer qualities, including transatlantic capability, twin MAN V12-1400 engines and low fuel consumption (her range at six knots is 9,000 nautical miles). Four CMC-Marine electric stabilisers make the yacht steady as a rock.
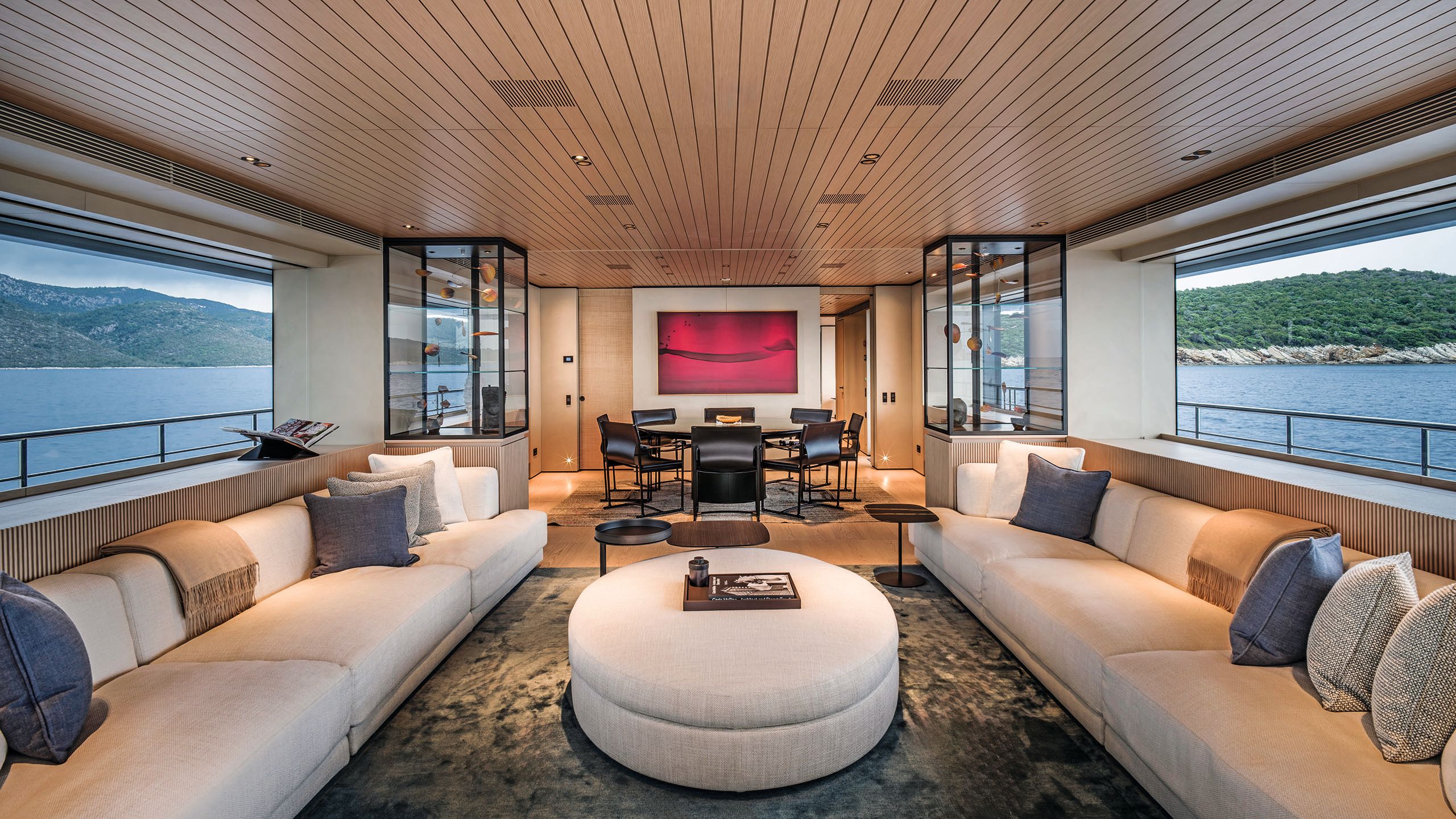
“Designing Tremenda’s interiors was about translating the owners’ vision into spaces that feel both deeply personal and universally welcoming”
Then there’s the “unprecedented levels of storage”, including six fridges and a walk-in freezer on the lower deck. More toys are stored aft, though none with lithium batteries.
The captain, who joined the build four months before delivery with more than 28 years’ experience, put his foot down citing fire hazards.The mandate was for generous quantities of guest space. This includes good interior ceiling heights, with the main and upper decks measuring 2.2 metres and 2.3 metres, respectively.
MAURIZIO PARADISIArt cabinets in the main saloon display pieces from the owners’ private collection
MAURIZIO PARADISIArt cabinets in the main saloon display pieces from the owners’ private collection
Design of the interior guest spaces was entrusted to Cantiere delle Marche’s in-house studio, led by Tiziano Mecella with a clear steer from the owners’ team. “For us, designing Tremenda’s interiors was about translating the owners’ vision into spaces that feel both deeply personal and universally welcoming.
Every detail reflects their desire for warmth, serenity and an understated sense of luxury. We wanted each guest to feel embraced by the environment, which is why we paired warm wooden tones with tactile resin finishes, creating a soothing continuity in all interior spaces.”
SPACE EXPLORATION
Efficient solutions for precious inches
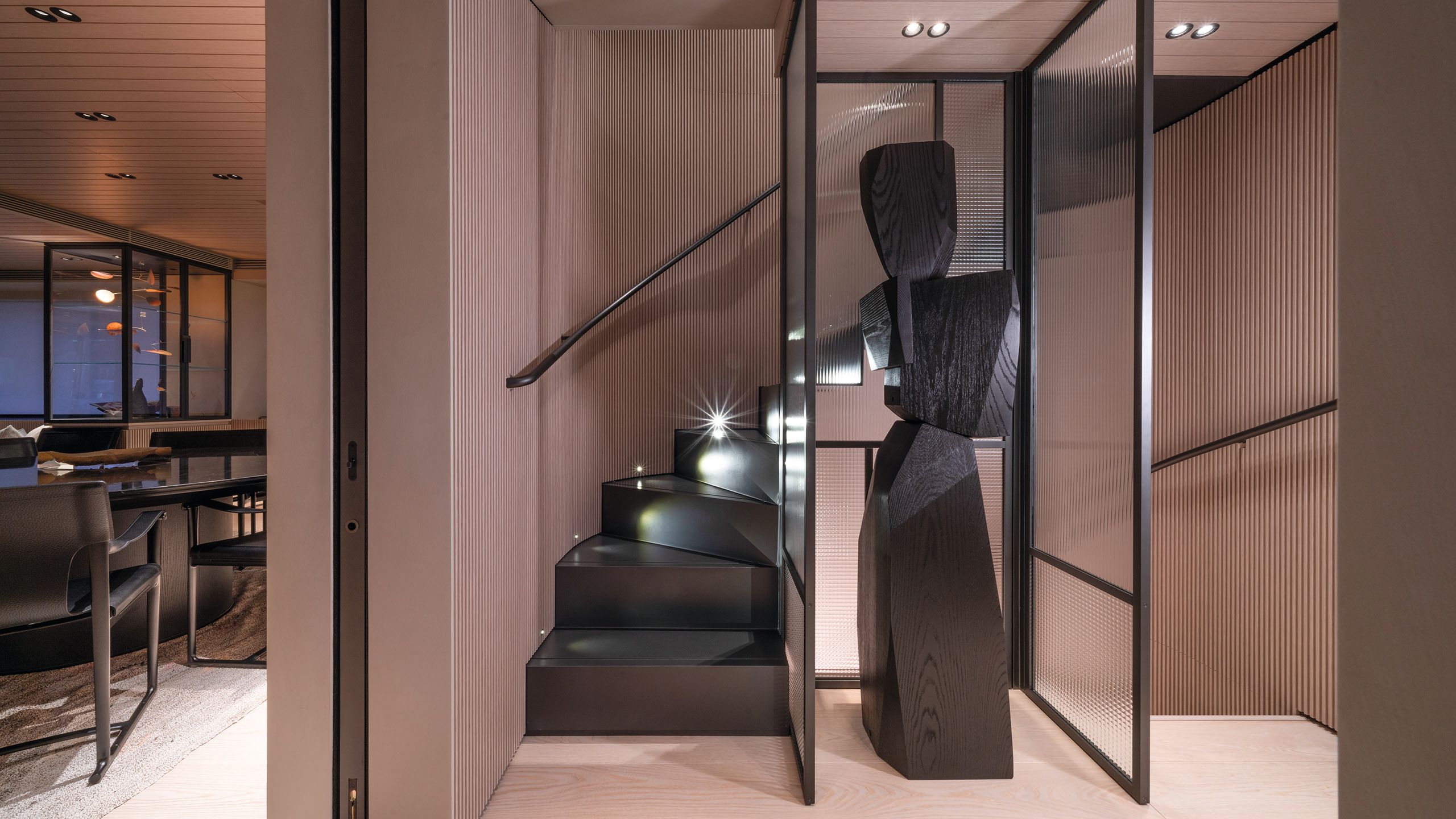
HIDDEN COCKTAIL BAR The secret cocktail bar on the upper deck is a storage delight. Backed with fluted glass and equipped with a sink, dumb waiter and shelves for glassware and alcohol, it’s a clever halfway house between guest self-service and convenient crew pantry. Tucked away out of sight, it allows for the upper saloon to transition from relaxed hang out by day to elegant bar by night.
CREW MESS This yacht has around 400 square metres of walkable interior space, including a generous crew mess that comfortably seats 10 and creates a social hub for nine crew. “It’s unusual to have a crew area as large as this, and it’s one of the many attributes that makes it a pleasure to be crew on this boat,” says the captain, whose previous boat was a 55m Amels Limited Editions 180.
CREW CABINS Efficient space solutions continue into the lower deck crew accommodation. “A vertical bow helps to create expansive areas, and that comes into its own in the crew arrangements,” says designer Giorgio M Cassetta, highlighting the stepped position of the forward lazarette deck where the tender sits.
“It’s higher than the main deck, which allowed us to make the forward two crew cabins full beam with high ceilings and ample floor space.” This lengthsaving solution freed up space beneath the cabins for storage, fridges and rubbish facilities.
GUEST CABINS The twin cabin originally had beds that can convert into a double. However, Cassetta instead decided on a twin with large beds that can serve as small doubles if needed. “It just felt more intelligent,” he says.
HIDDEN COCKTAIL BAR The secret cocktail bar on the upper deck is a storage delight. Backed with fluted glass and equipped with a sink, dumb waiter and shelves for glassware and alcohol, it’s a clever halfway house between guest self-service and convenient crew pantry.
Tucked away out of sight, it allows for the upper saloon to transition from relaxed hang out by day to elegant bar by night.
CREW MESS This yacht has around 400 square metres of walkable interior space, including a generous crew mess that comfortably seats 10 and creates a social hub for nine crew.
“It’s unusual to have a crew area as large as this, and it’s one of the many attributes that makes it a pleasure to be crew on this boat,” says the captain, whose previous boat was a 55m Amels Limited Editions 180.
CREW CABINS Efficient space solutions continue into the lower deck crew accommodation. “A vertical bow helps to create expansive areas, and that comes into its own in the crew arrangements,” says designer Giorgio M Cassetta, highlighting the stepped position of the forward lazarette deck where the tender sits.
“It’s higher than the main deck, which allowed us to make the forward two crew cabins full beam with high ceilings and ample floor space.” This lengthsaving solution freed up space beneath the cabins for storage, fridges and rubbish facilities.
GUEST CABINS The twin cabin originally had beds that can convert into a double. However, Cassetta instead decided on a twin with large beds that can serve as small doubles if needed. “It just felt more intelligent,” he says.
There is little variation in footprint between the two VIP cabins and two oversized twins (one with Pullman berth) save for the VIPs’ open en suites with sliding privacy doors that have a voluminous impact on the perception of interior space.
Long, low windows give views of the water, while backlit glass-fluted wardrobe doors and nero d’Avola Salvatori stone in the en suites reflect the “beach house” interior aesthetic.
It’s continued in the shared guest areas, with stonehued plaster on the walls, textured natural rattan on the doors and fluted wood panelling on the central staircase.
“The staircase is one of my favourite elements,” Mecella adds. “Its slender, painted metal structure was intentionally left exposed to create a sense of weightlessness, as if it floats between the decks. It symbolises the lightness and openness that define the entire interior concept.”
Preceding the owners’ suite on the main deck forward is a private office and lounge area. Both VIP cabins enjoy open en suites with sliding privacy doors that have a voluminous impact on the perception of space IMAGES MAURIZIO PARADISI
The stairs lead from the lower-deck guest cabins to the owner’s suite on the main deck forward, which is entered via a private office and lounge area. It’s not quite full beam due to a starboard private balcony. The trade-off for the owners is independence, says Cassetta.
“Every detail reflects the owners’ desire for warmth, serenity and an understated sense of luxury”
“Fold-down balconies require a crew set up, whereas this allows the owner to go from bed to balcony without interruption.” A walk-in wardrobe provides sufficient noise insulation from the neighbouring galley. The sizeable his-and-her en suite features ribbed crema d’Orcia textured stone and is connected via an adjoining shower.
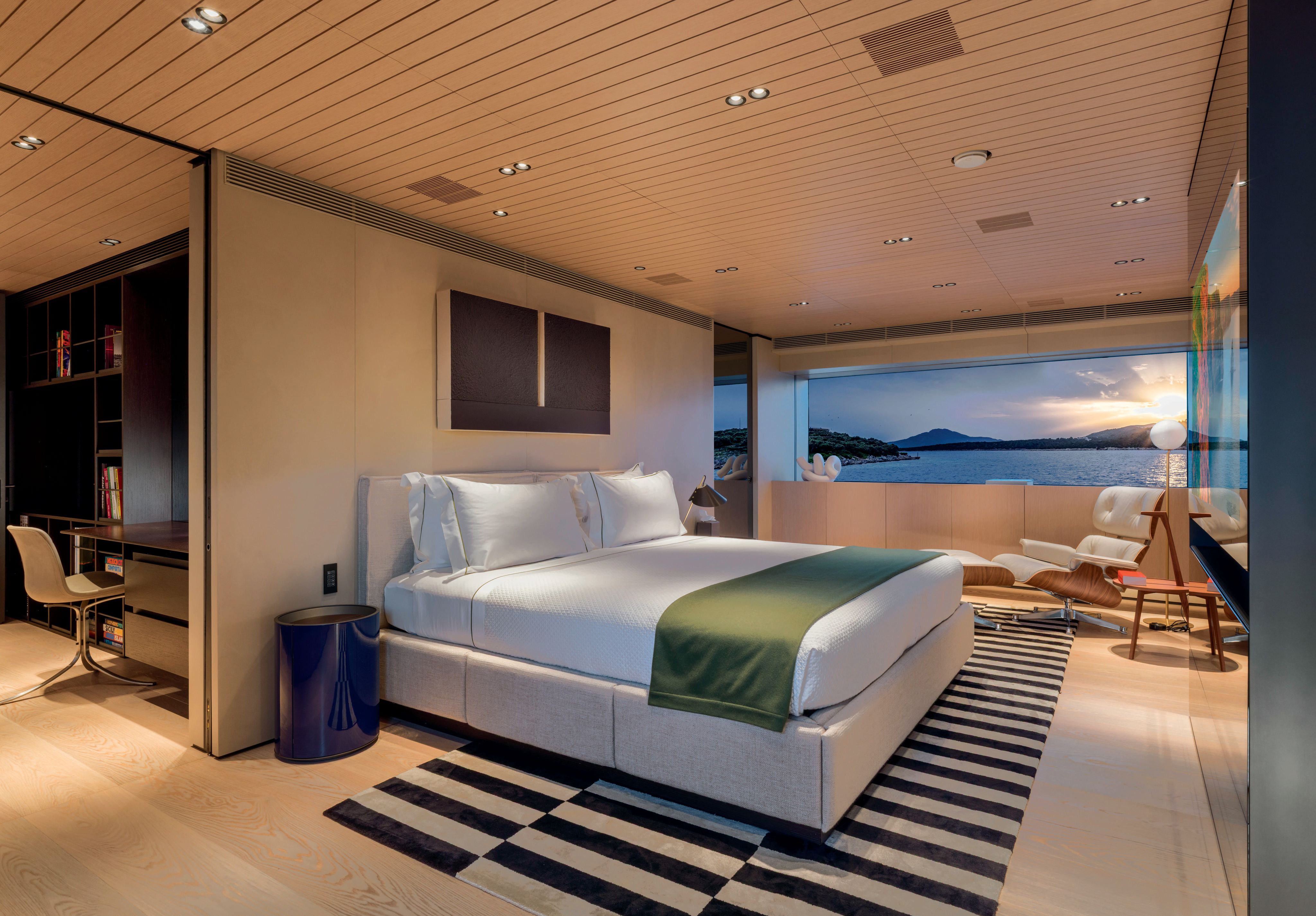
MAURIZIO PARADISI
MAURIZIO PARADISI
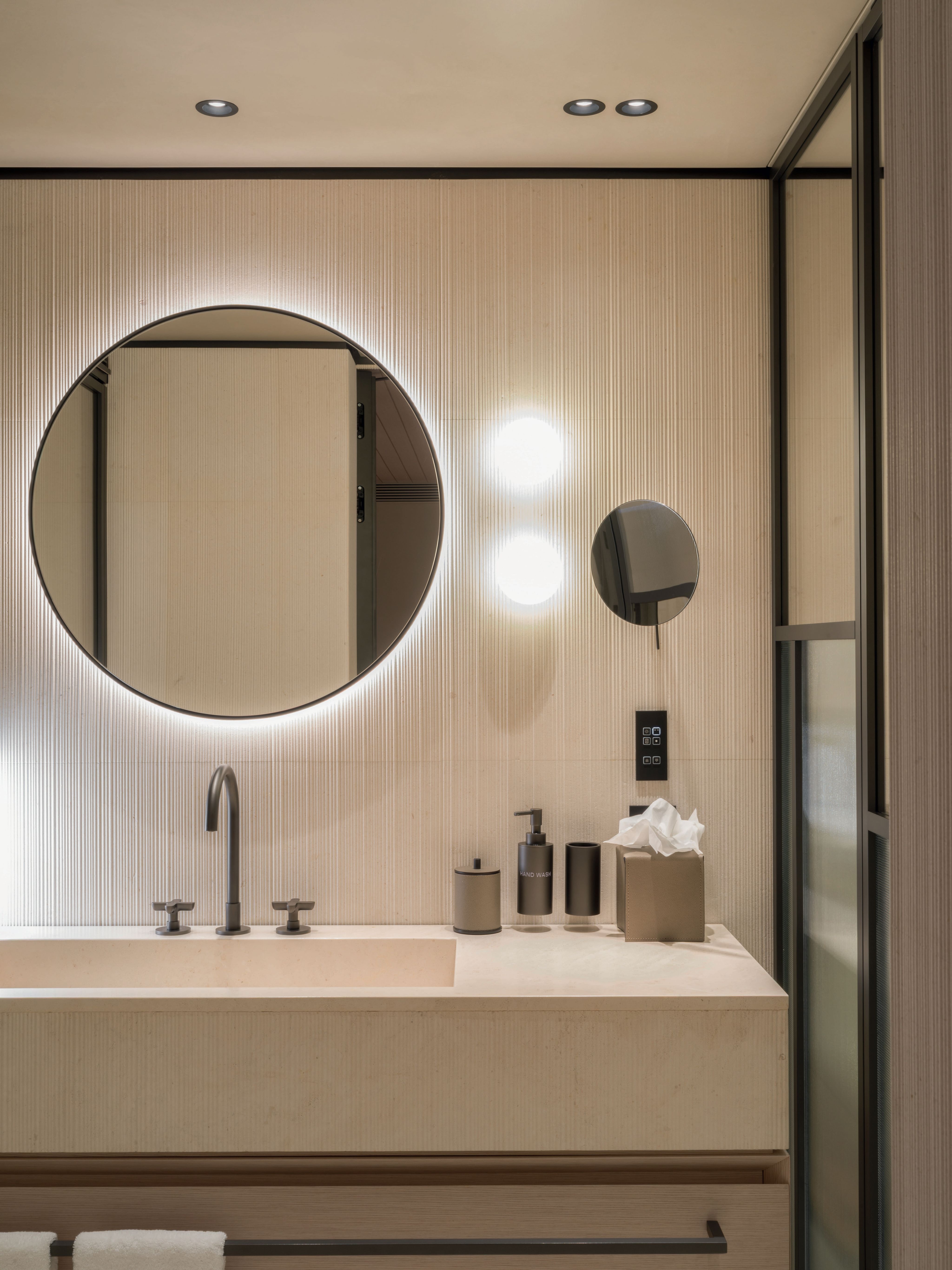
MAURIZIO PARADISI
MAURIZIO PARADISI
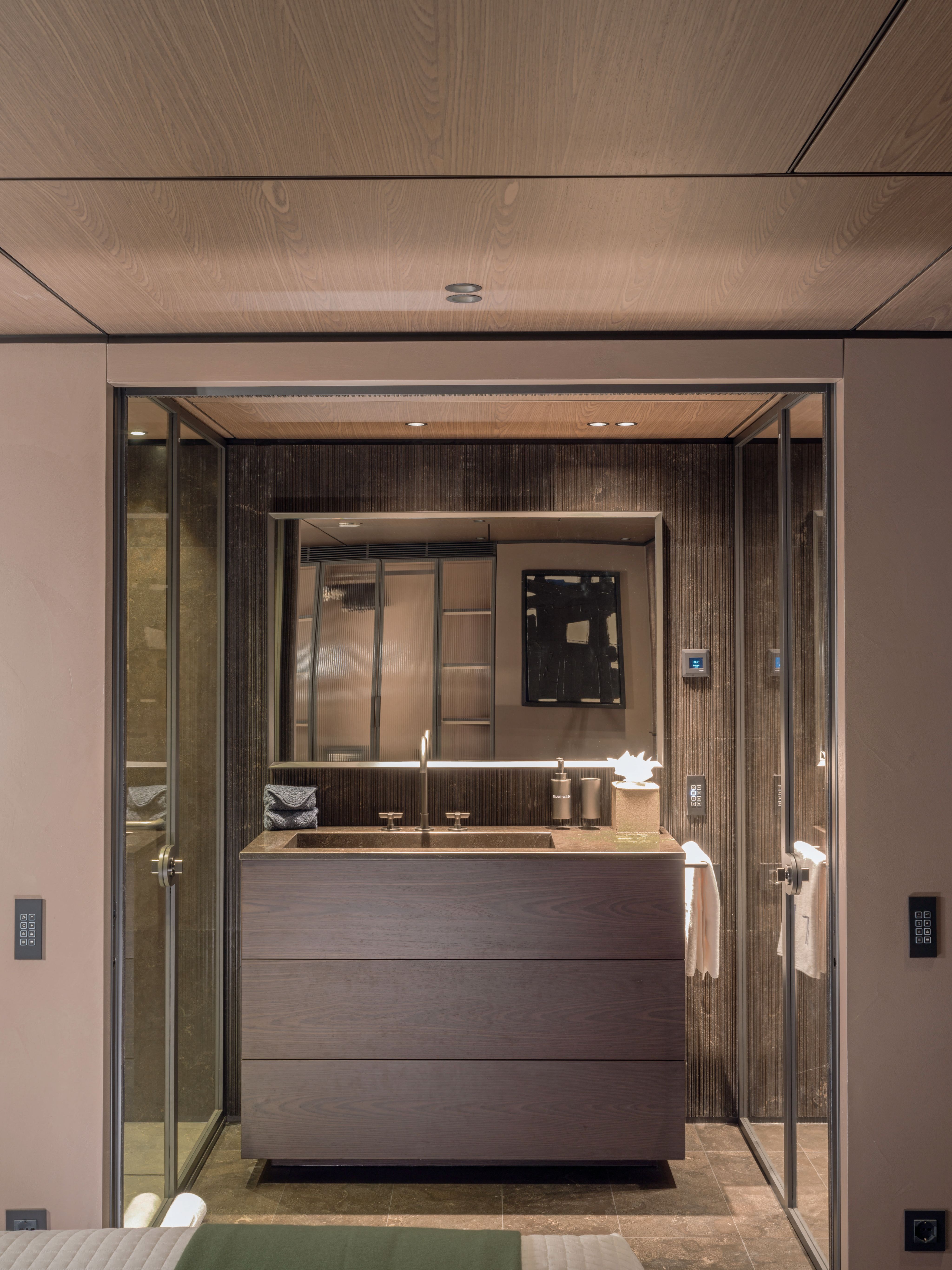
MAURIZIO PARADISI
MAURIZIO PARADISI
An integrated TV mirror takes pride of place, facing an abstract artwork that hangs above the bed. It’s one of many pieces of art and sculpture adorning the yacht, all taken from the owners’ private collection in a neat circle back to Cassetta’s original design intent.
“This is one of the few projects that, from an exterior design point of view, I can say we achieved 99 per cent of our expectations.”
Tremenda, it seems, is a tremendous success.
First published in the December 2025 issue of BOAT International. Get this magazine sent straight to your door, or subscribe and never miss an issue.








Apart from the sofa at the stern, the sundeck is fully protected from the Sun
The foredeck stows a 7m tender
A hidden cocktail bar walks the line between crew pantry and guest self-service
Art cabinets visually divide the dining and lounging in the main saloon
The unusually large crew mess comfortably seats 10
A huge swim platform is handy for launching waters toys
LOA 45.71m | Fuel capacity 53,000 litres |
LWL 42.98m | Freshwater capacity 11,500 litres |
Beam 8.56m | Tender 7m Williams Jet Tender |
Draught 2.38m | Owners/guests 12 |
Gross tonnage 1464GT | Crew 9 |
Engines 2 x 1,066kw MAN V12 | Construction Steel hull; aluminium superstructure |
Generators 2 X 118kw Caterpillar | Classification C Hull-Mach YCH unrestricted navigation |
Stabilisers CMC Marine zero speed | Naval architecture Hydro Tec |
Speed max/cruise 16.4/12 knots | Exterior styling Cassetta Yacht Designers |
Range at 10 knots 4,370nm | Interior design Tiziano Mecella |
Builder/Year Cantiere Delle Marche /2025 |


