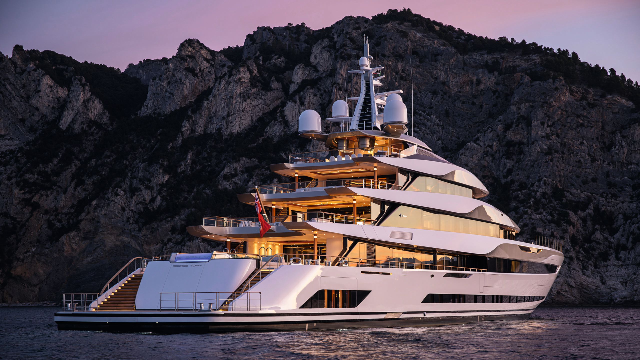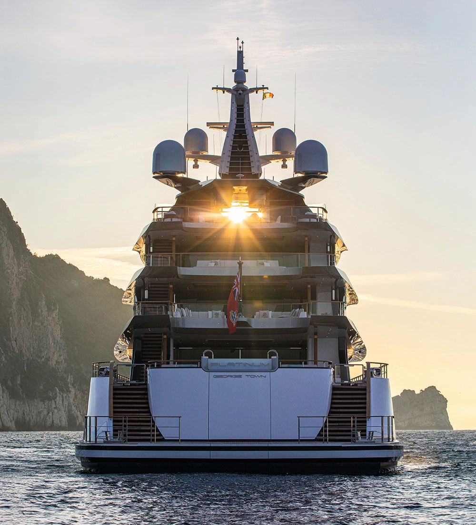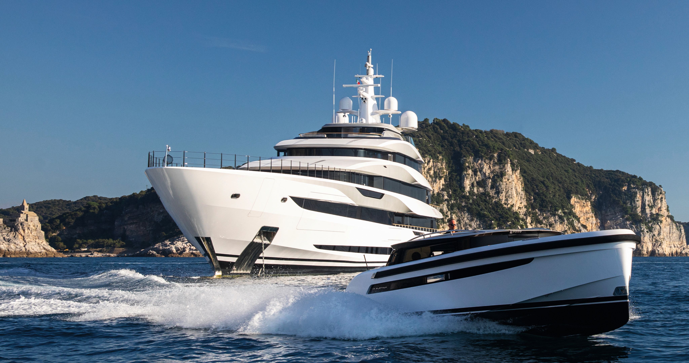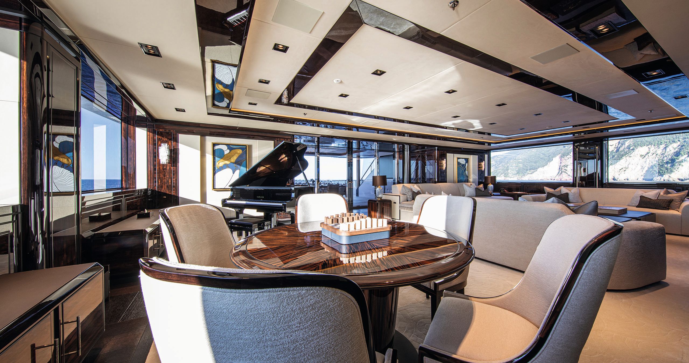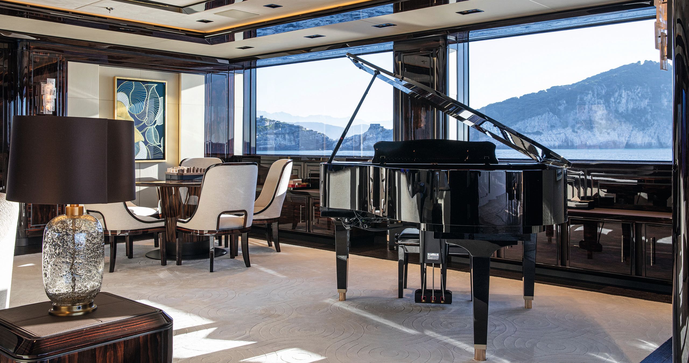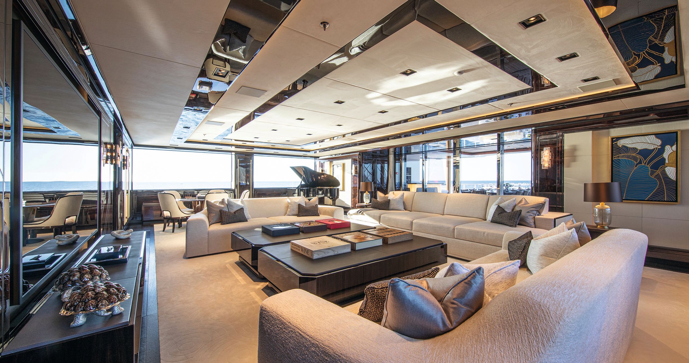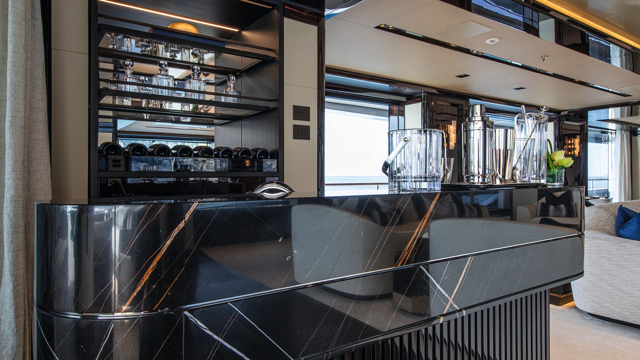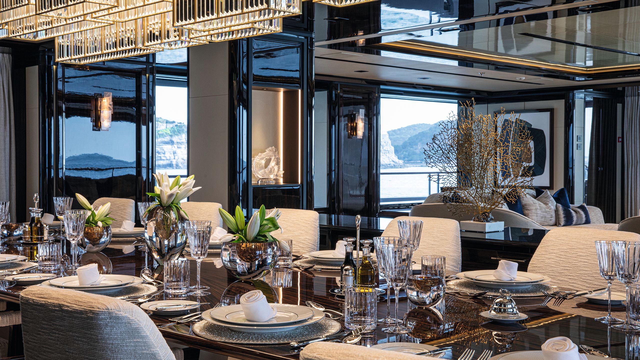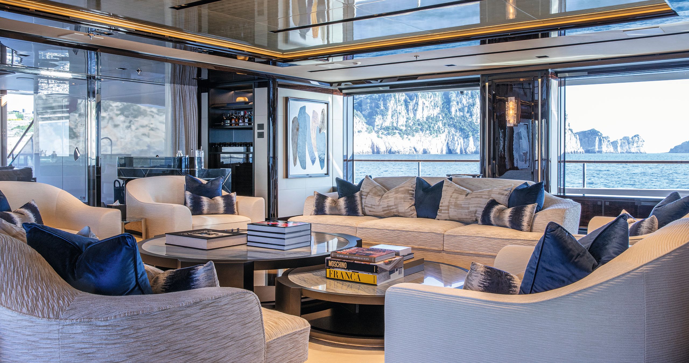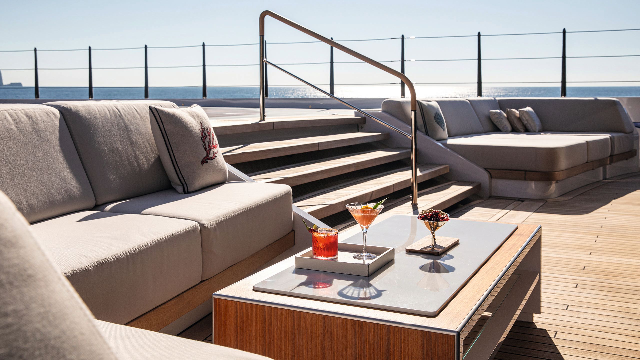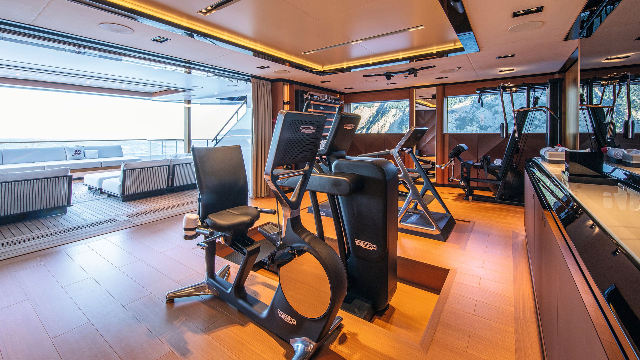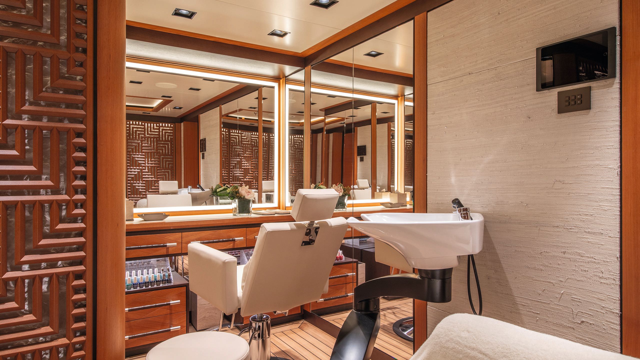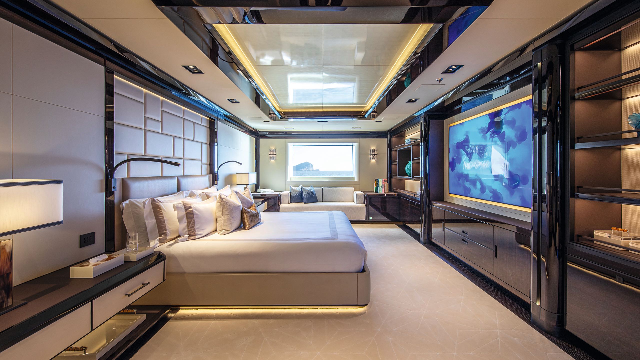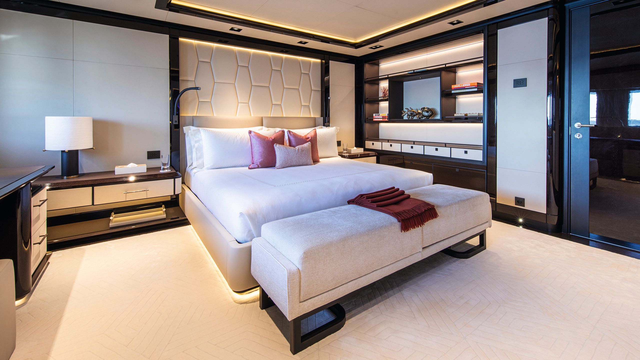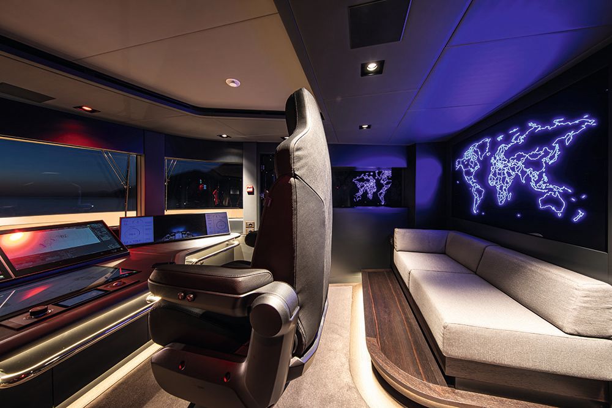THE HIGH LINE
Platinum: On board the 78m Admiral flagship
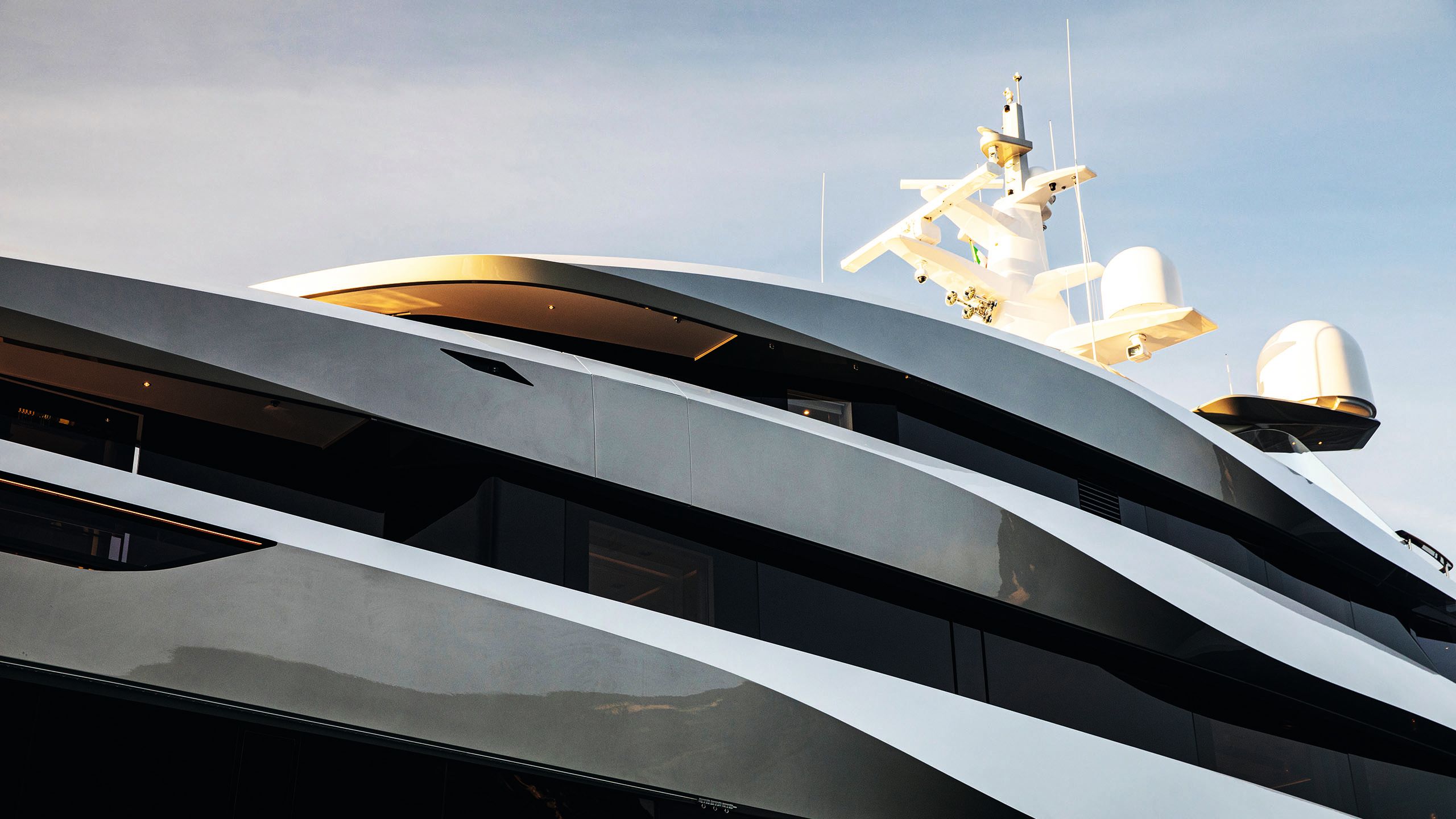
Complex glasswork and intricate design combine in a superyacht that rivals anything in the 100-metre club. Katia Damborsky finds sophisticated exterior form and a treasure trove of clever design on 78-metre Platinum
STUART PEARCE - YACHT SHOT
The man who designed Platinum had only one major concern when it came to the yacht’s exterior: paint. Igor Lobanov, whose studio penned the exteriors of the new 78-metre Admiral flagship, didn’t bat an eyelid at the creation of an infinity pool on the main deck or the recessed teppanyaki bar with telescopic extraction hoods on the sundeck.
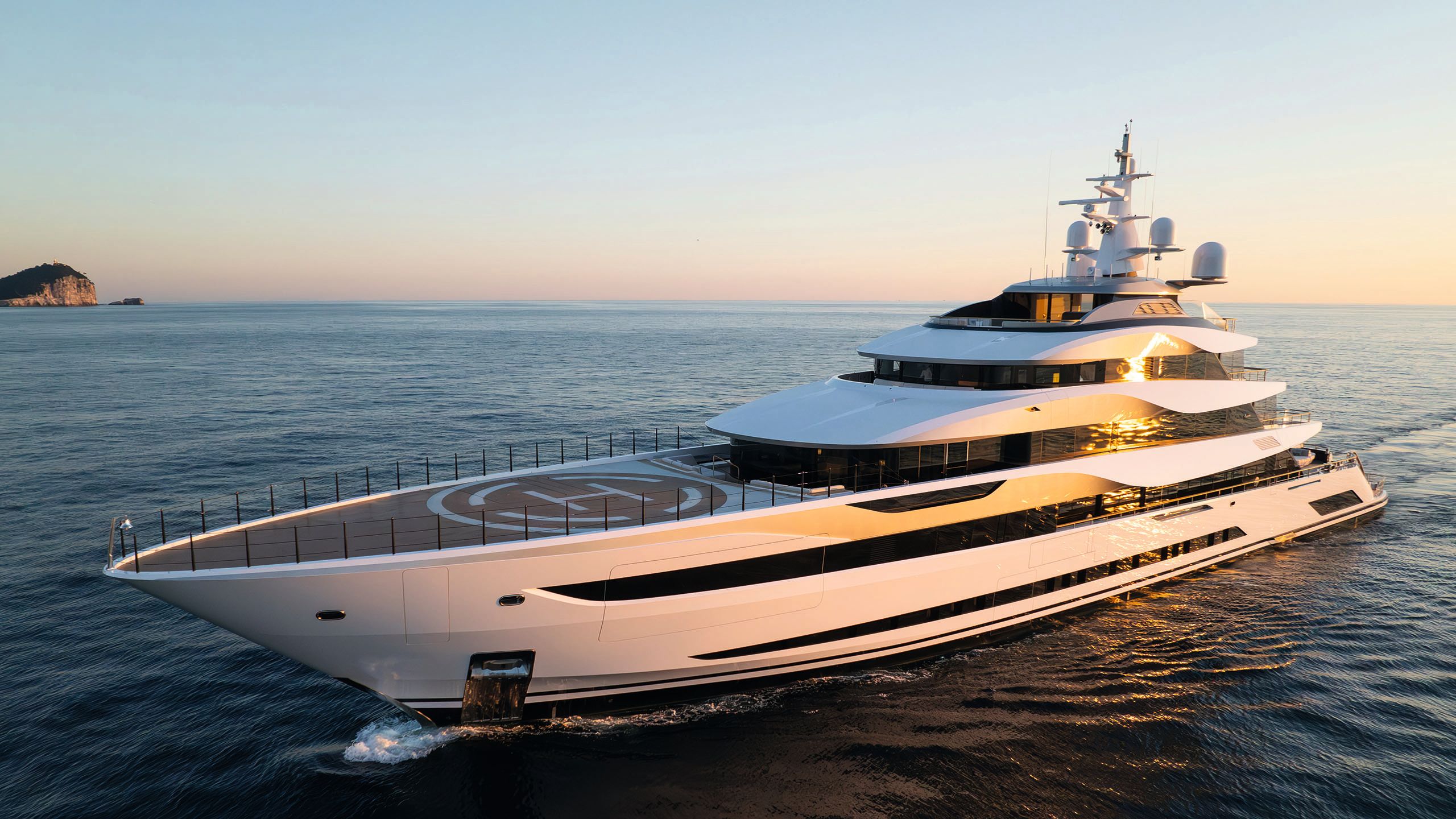
The only thing that he says might have ruined the yacht’s design was keeping it all white. “I really pity white boats,” muses Lobanov. “They look flat, the shapes are disappearing. You need a contrast to make the delicate parts stand out.”
The delicate parts in the case of Platinum are sculptural twists in the superstructure just forward of amidships, which have been painted a metallic grey. “We would not enjoy these twists as we are now if they weren’t grey,” insists Lobanov, admitting that “it took some time to convince the client; he was scared it would look military”.
STUART PEARCE - YACHT SHOT A light metallic grey accentuates Platinum’s superstructure’s sculptural curves forward of amidships
STUART PEARCE - YACHT SHOT A light metallic grey accentuates Platinum’s superstructure’s sculptural curves forward of amidships
But Lobanov pushed for it, arguing that the “snake-like” curves allow sharp lines to transfigure into soft shapes: the ultimate masculine meets feminine equilibrium.
Perhaps Lobanov’s firm position makes more sense when you understand that the earliest outlines for the boat were already coming together as early as 2015, and he had a particular attachment to those initial blueprints.
She is the perfect representation of what we can accomplish when passion, innovation and experience come together
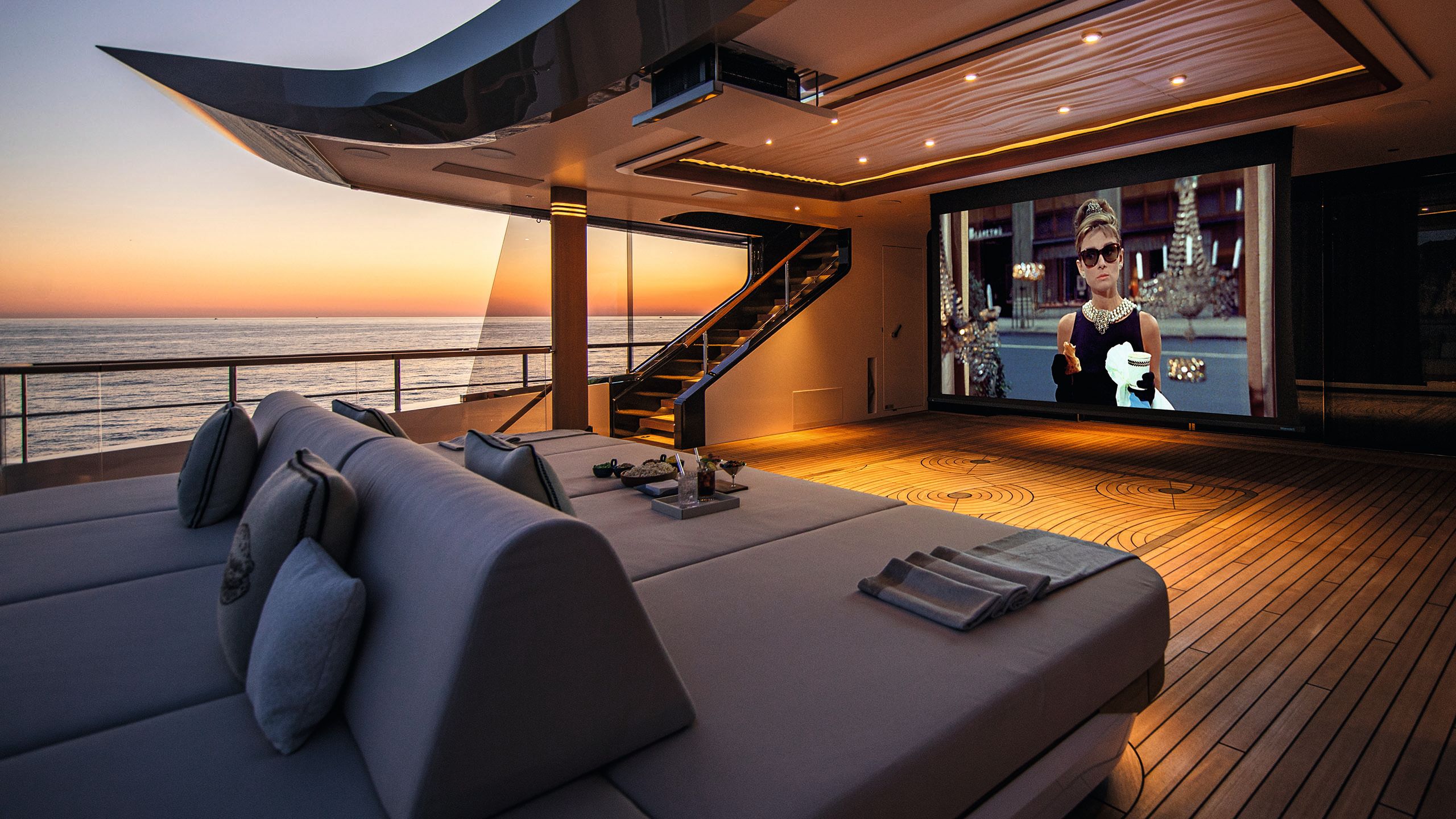
It took a while for the project to spring from the pages of Lobanov’s sketchbook to Port Hercule, but The Italian Sea Group (TISG) presented the project at the 2024 Monaco Yacht Show to much acclaim.
Azure Yacht Design & Naval Architecture together with TISG undertook the engineering, while Sinot Yacht Architecture & Design helmed the interior design and Lobanov’s years-old drawings were used as the basis for the full-custom yacht.
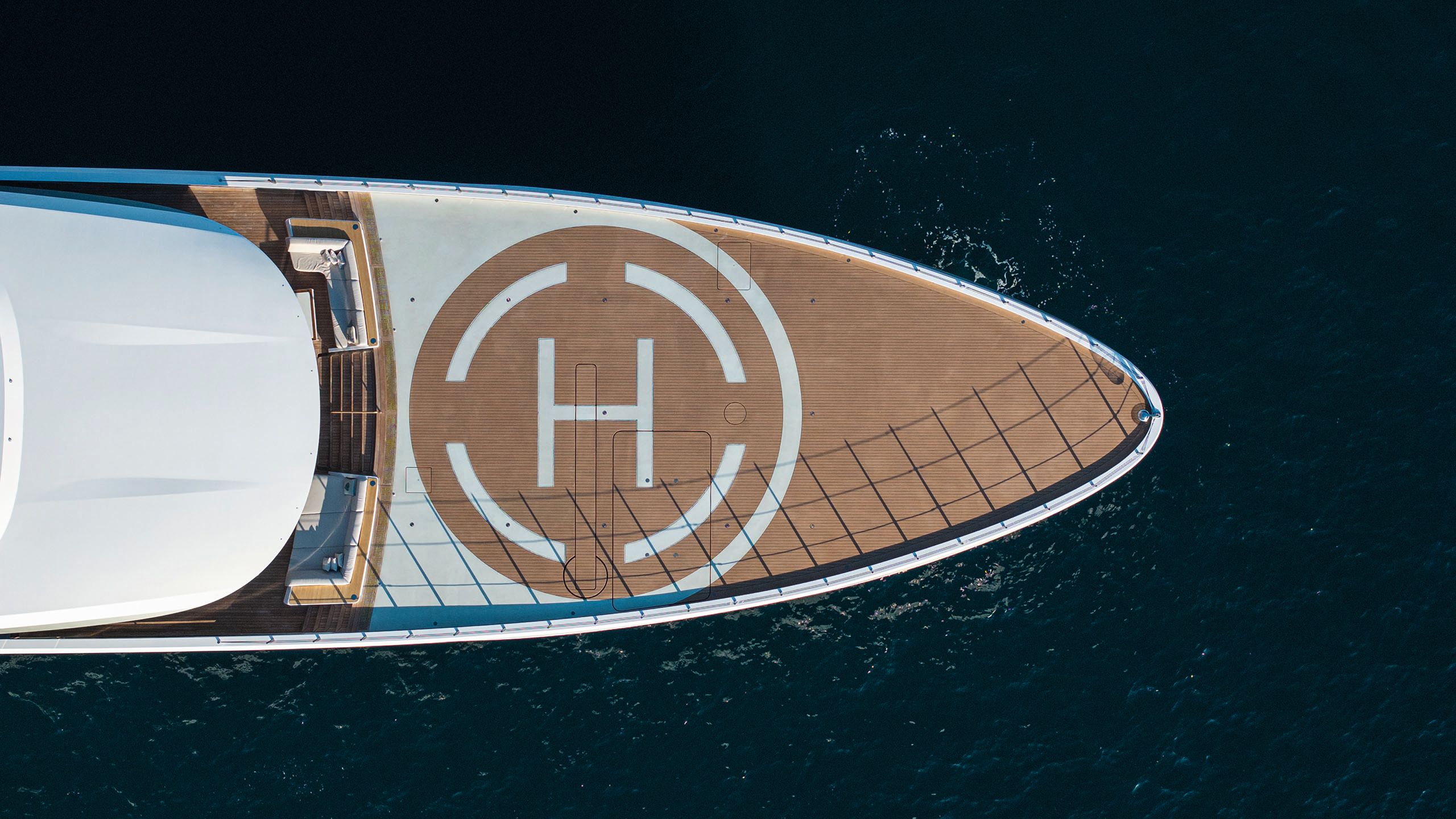
She now stands as the flagship for Admiral and parent company, TISG. “She is a perfect representation of what we can accomplish when passion, innovation and experience come together,” notes TISG’s chief commercial officer Gianmaria Costantino.
The delivery was a “great moment of pride” for the Carrara-based shipyard, which is Italy’s third-largest producer of superyachts, according to BOAT International’s Global Order Book.
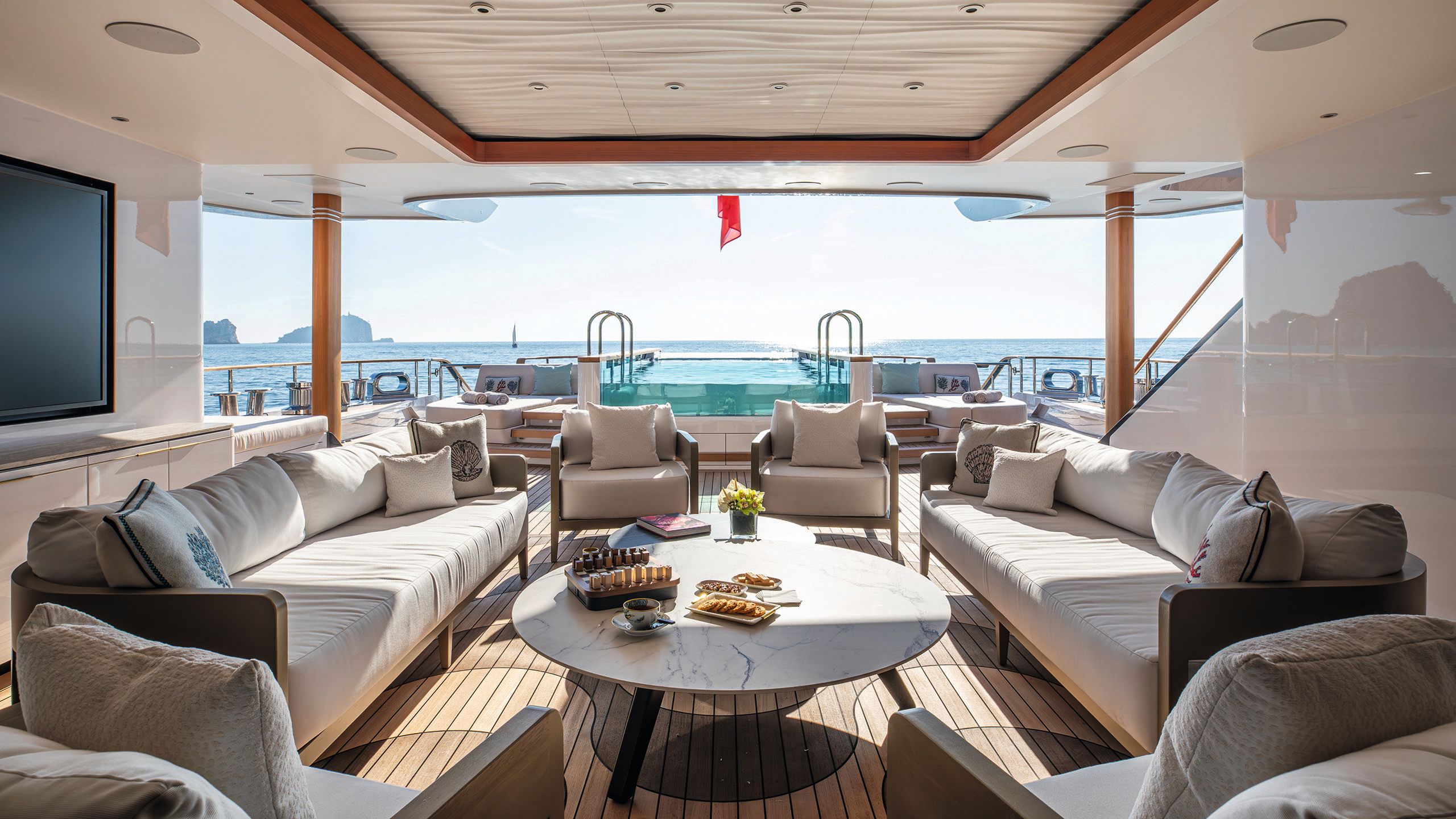
Like most shipyards in Italy, TISG usually builds below the 100-metre threshold (although it does have one 100-metre in build called Project Titanium).
STUART PEARCE - YACHT SHOTAll exterior decks enjoy A/C
STUART PEARCE - YACHT SHOTAll exterior decks enjoy A/C
However, the features and amenities that are packed into the 2,146GT Platinum could reasonably constitute a 100-metre, “or even 110-metre”, ponders Lobanov.
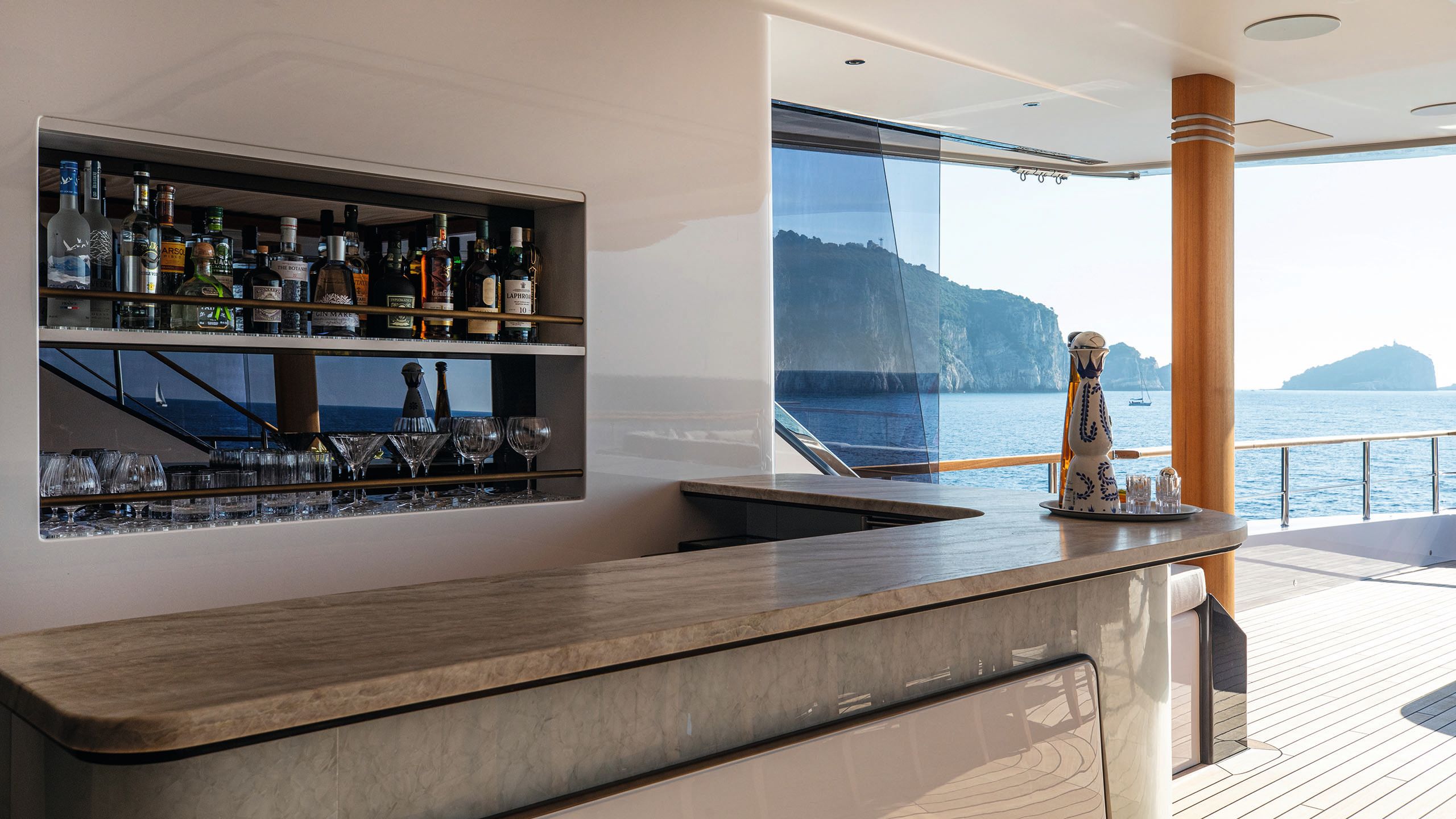
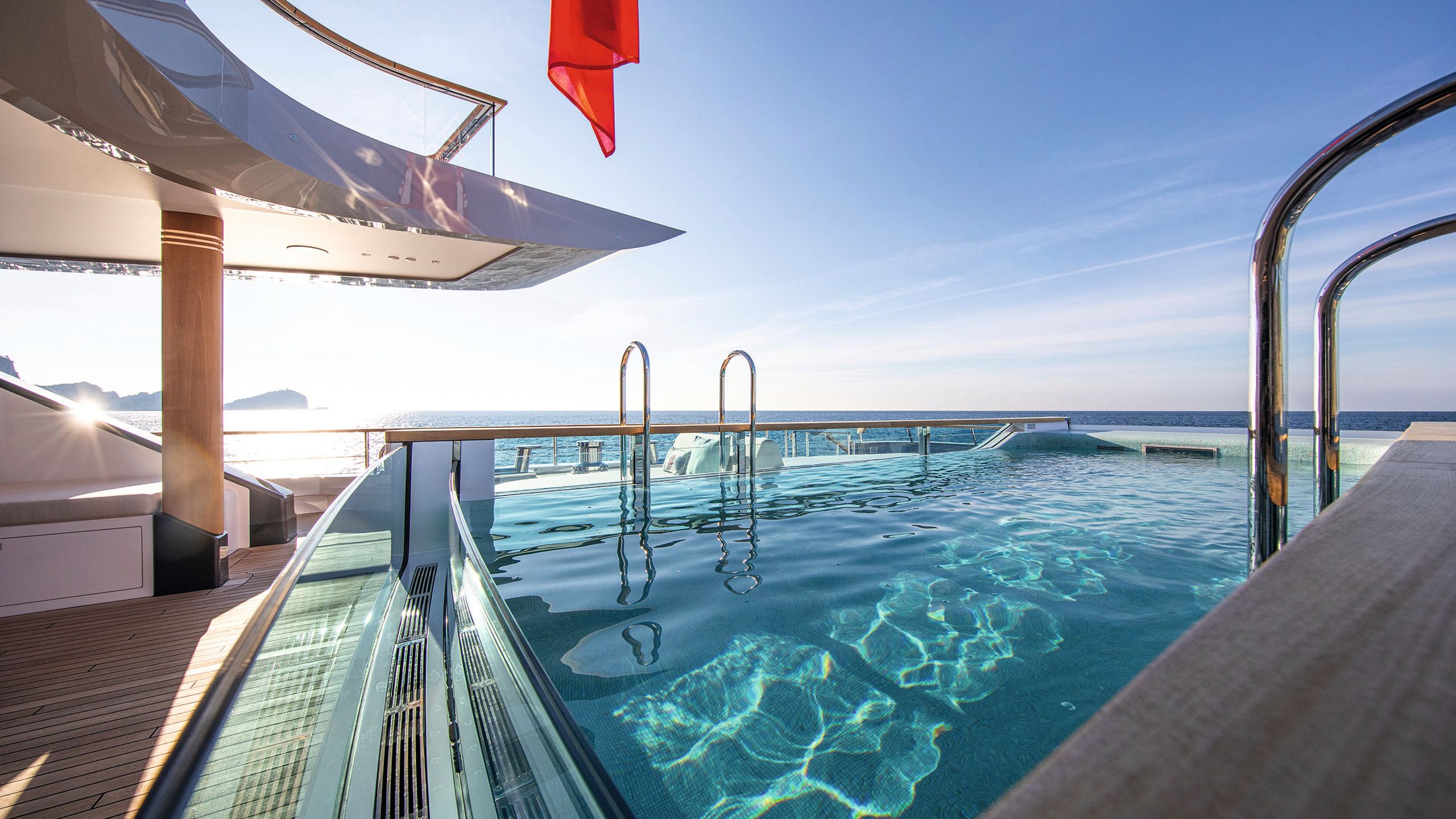
Containing all this within a 78-metre package was another concern of Lobanov, particularly when it came to maintaining the yacht’s exterior harmony.
To keep the yacht looking long and lean, at the aft end of each deck excluding the lower one, Lobanov introduced little cutaway segments with “tails” that extend out on both sides.
It means that “the profile is lengthened from the side view” and each aft deck maintains a visual connection with the one below.
The features and amenities that are packed into the 2,146GT Platinum could reasonably constitute a 100-metre “or even 110-metre”
The main deck pool (which measures six metres by 2.5 metres, is 1.3 metre deep and has a counter current) was a focal point of the design and having it visible from every deck was something that the owner specified early on.
It means that “the profile is lengthened from the side view” and each aft deck maintains a visual connection with the one below. The main deck pool (which measures six metres by 2.5 metres, is 1.3 metre deep and has a counter current) was a focal point of the design and having it visible from every deck was something that the owner specified early on.
STUART PEARCE - YACHT SHOT
STUART PEARCE - YACHT SHOT
STUART PEARCE - YACHT SHOT
STUART PEARCE - YACHT SHOT
STUART PEARCE - YACHT SHOT
STUART PEARCE - YACHT SHOT
The owner’s deck saloon contains a grand piano
In order to achieve this successfully, glass balustrades were used extensively around each deck. Glass also features in the windbreakers that wrap around the sides of the staircases between decks.
“That was quite a feature actually, to have a piece of curved glass made like that as a windbreak,” says Alistair Sproston of UAE-based management firm Magnitude, which oversaw the yacht’s construction.
ART FOUNDATIONS
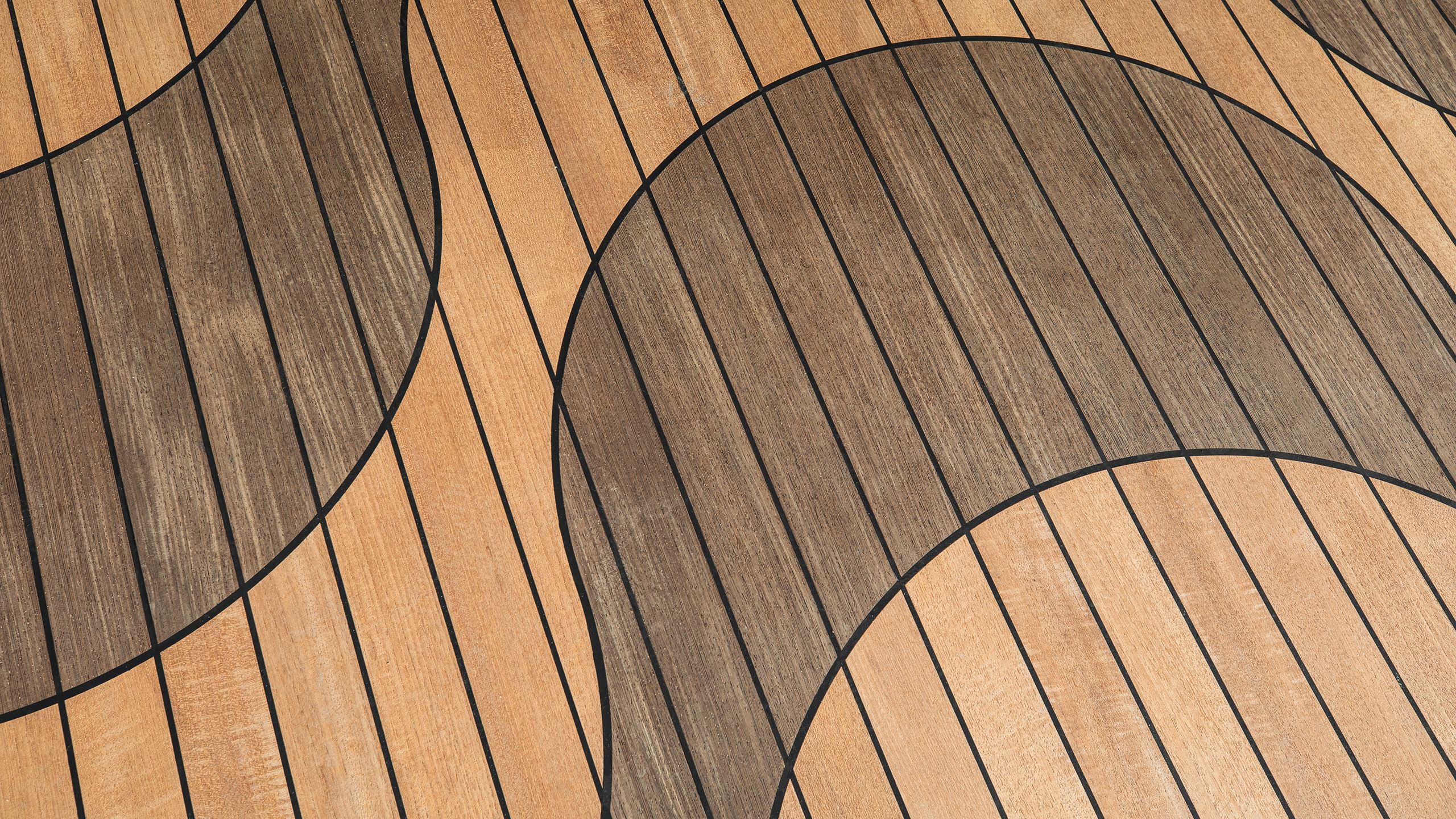
In the streets of Portugal, you’ll see a traditional type of artwork on the pavements. Called calçada, the stonework is made by arranging different shades of limestone in varying forms, from simple swirls to intricate motifs and images. “The owner liked that, so that was something we were trying to replicate,” says Alistair Sproston of Magnitude, pointing out the delicate ornamentation underfoot, which appears on every deck except the lower deck.
The creation involved combining dark wenge and light teak. “The caulking is intentionally of differing thicknesses to enhance the patterns,” adds Sproston. The same general patterns can be seen in the carpets and on the bulkheads and panels in the interiors, adding a sense of harmony between interior and exterior. “One of the patterns is a custom design from Lisbon,” says Lobanov.
In the streets of Portugal, you’ll see a traditional type of artwork on the pavements. Called calçada, the stonework is made by arranging different shades of limestone in varying forms, from simple swirls to intricate motifs and images. “The owner liked that, so that was something we were trying to replicate,” says Alistair Sproston of Magnitude, pointing out the delicate ornamentation underfoot, which appears on every deck except the lower deck.
The creation involved combining dark wenge and light teak. “The caulking is intentionally of differing thicknesses to enhance the patterns,” adds Sproston. The same general patterns can be seen in the carpets and on the bulkheads and panels in the interiors, adding a sense of harmony between interior and exterior. “One of the patterns is a custom design from Lisbon,” says Lobanov.
“We did the wind tunnel testing with these to define the shape and the height, to make sure that this area was protected,” he explains.
Sinot worked with platinum-leaf inlays, textured lacewood and leather detailing to evoke an art deco interpretation of the client's wishes
On the bridge deck aft, sliding glass windbreakers can offer additional protection to the seating area, which also doubles as the exterior cinema, with its 135-inch drop-down screen and high-power projector, and the level of opacity and the darkness of the tint was another detail that the team pored over to ensure they got it right.
The stairwell walls are lined with leather panelling with a three-dimensional wave pattern that evokes the natural rhythms of the sea. The same motif manifests outside in the patterns laid into the teak decking
“When we approached all this glass all over the deck, it was quite new for the shipyard. They had to get all of this certification,” says Lobanov.
From start to finish, the process was a “significant challenge”, according to Costantino. “Installing large, complex-shaped glass panels required millimetric precision, with minimal tolerances in both the metalwork and the fairing application,” he points out.
STUART PEARCE - YACHT SHOT
STUART PEARCE - YACHT SHOT
STUART PEARCE - YACHT SHOT
STUART PEARCE - YACHT SHOT
STUART PEARCE - YACHT SHOT
STUART PEARCE - YACHT SHOT
The interiors by Sinot Yacht Architecture & Design are sophisticated and elegant with a monochrome colour palette and an art deco aesthetic. The main deck saloon has a seating area that flows into a formal dining area forward. Mother-of-pearl, ivory parchment and Foglizzo custom leather add a touch of the natural world to the decor
One of the areas where the glass is used in the most striking way is in the segments of the forward bulwarks that border the main deck master cabin. The glass is built into the aluminium superstructure, giving the double benefit of adding visual oomph to the exterior and letting the owner see straight out onto the water from the bed.
The owner's deck enjoys its own exterior area, with a sunpad spread, coffee table and direct access to the foredeck helipad
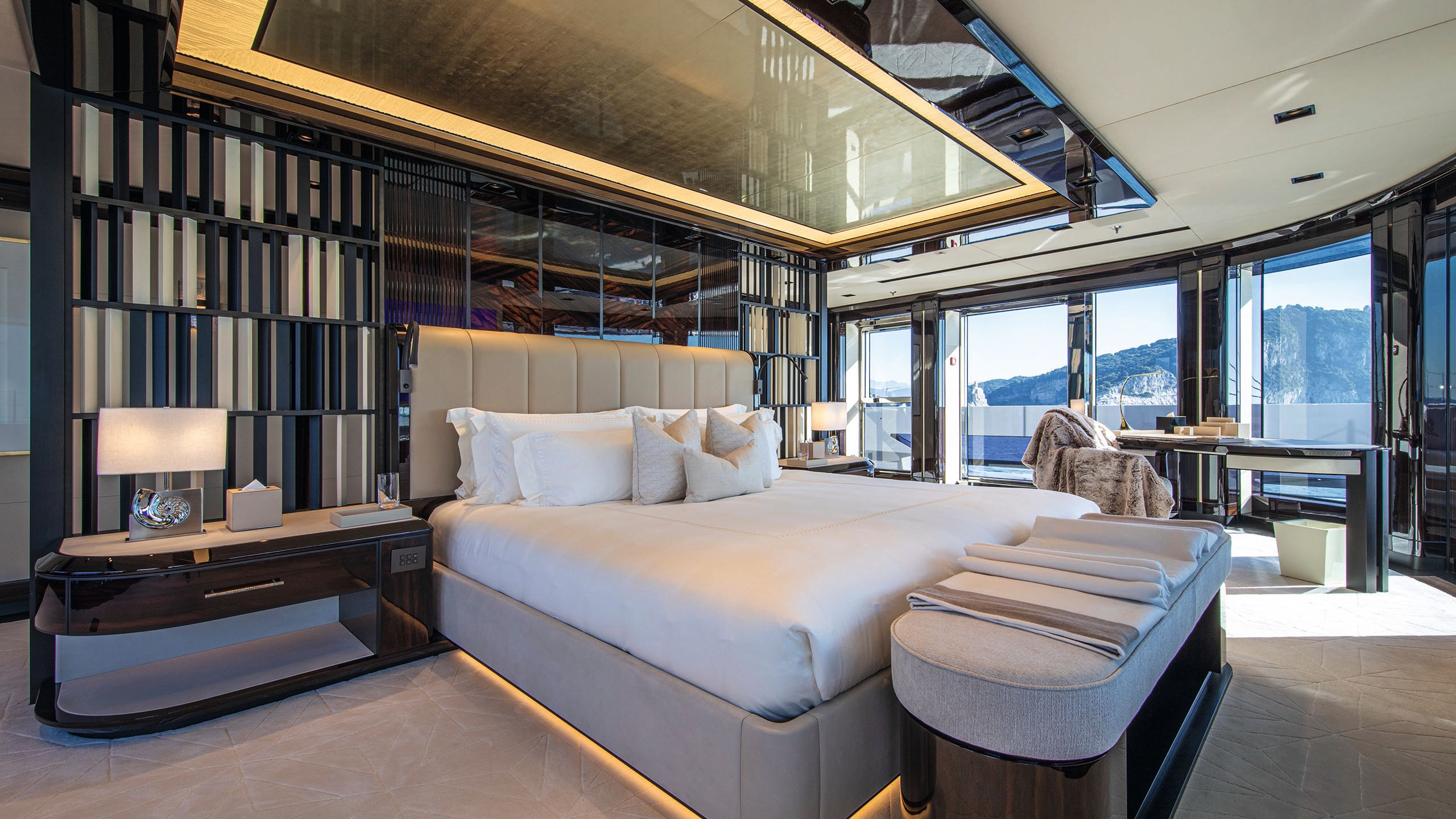
“First of all, it’s important to have the feeling of being protected, but you also want to have a view,” says Lobanov. “We have a tall nose [of the boat], so we wanted to bring down the bulwarks and give these nicely shaped windows.”
The owner’s deck enjoys its own exterior area, with a sunpad spread, coffee table and direct access to the foredeck helipad. The team wanted to introduce a playful water feature here, so they added running water on the slope behind the steps that lead up to the helipad.
STUART PEARCE - YACHT SHOT
STUART PEARCE - YACHT SHOT
“We used these three-dimensional tiles, so that it creates a bit of a ripple,” says Sproston. “When it’s illuminated, you get this really nice waterfall effect because the tiles create some turbulence. It is only about 20 or 30 litres of water, and it just circulates like that.”
On the interior, Sinot worked with platinum leaf inlays, textured lacewood and leather detailing to evoke an art deco interpretation of the client’s wishes. A representative from the Dutch studio said that the vision had been clear from the outset: “To craft an aesthetic that is both timeless and contemporary, resistant to fleeting trends yet imbued with subtle echoes of the era in which it was conceived.”
STUART PEARCE - YACHT SHOT
STUART PEARCE - YACHT SHOT
STUART PEARCE - YACHT SHOT
STUART PEARCE - YACHT SHOT
STUART PEARCE - YACHT SHOT
STUART PEARCE - YACHT SHOT
A gym is found on the bridge deck, while the beach club hosts a beauty parlour with an oriental theme featuring exposed limestone walls. Bottom: the main deck includes a VIP cabin with an adjacent staff cabin
The colour palette is monochrome, with dark touches like the smoked oak floors sitting alongside creamy white bianco rhino marble. Lighting comes from chandeliers dripping with crystals and Holly Hunt sconces with gold and alabaster detailing.
STUART PEARCE - YACHT SHOTFour equitable double guest cabins lie on the lower deck
STUART PEARCE - YACHT SHOTFour equitable double guest cabins lie on the lower deck
In 2025, Platinum quietly joined the market with Magnitude acting as the broker after its successful management of the construction. Although “supervised” might be too light a term to describe Magnitude’s involvement with the project.
The vision had been clear from the outset: to craft an aesthetic that is both timeless and contemporary
Sproston oversaw the build and was heavily involved with all the particulars that set Platinum apart. It was Sproston who pushed for features such as the 15-person teppanyaki dining area, which is carefully recessed into the sundeck and features a metre-deep cooking space with hotplate and backlit bar.
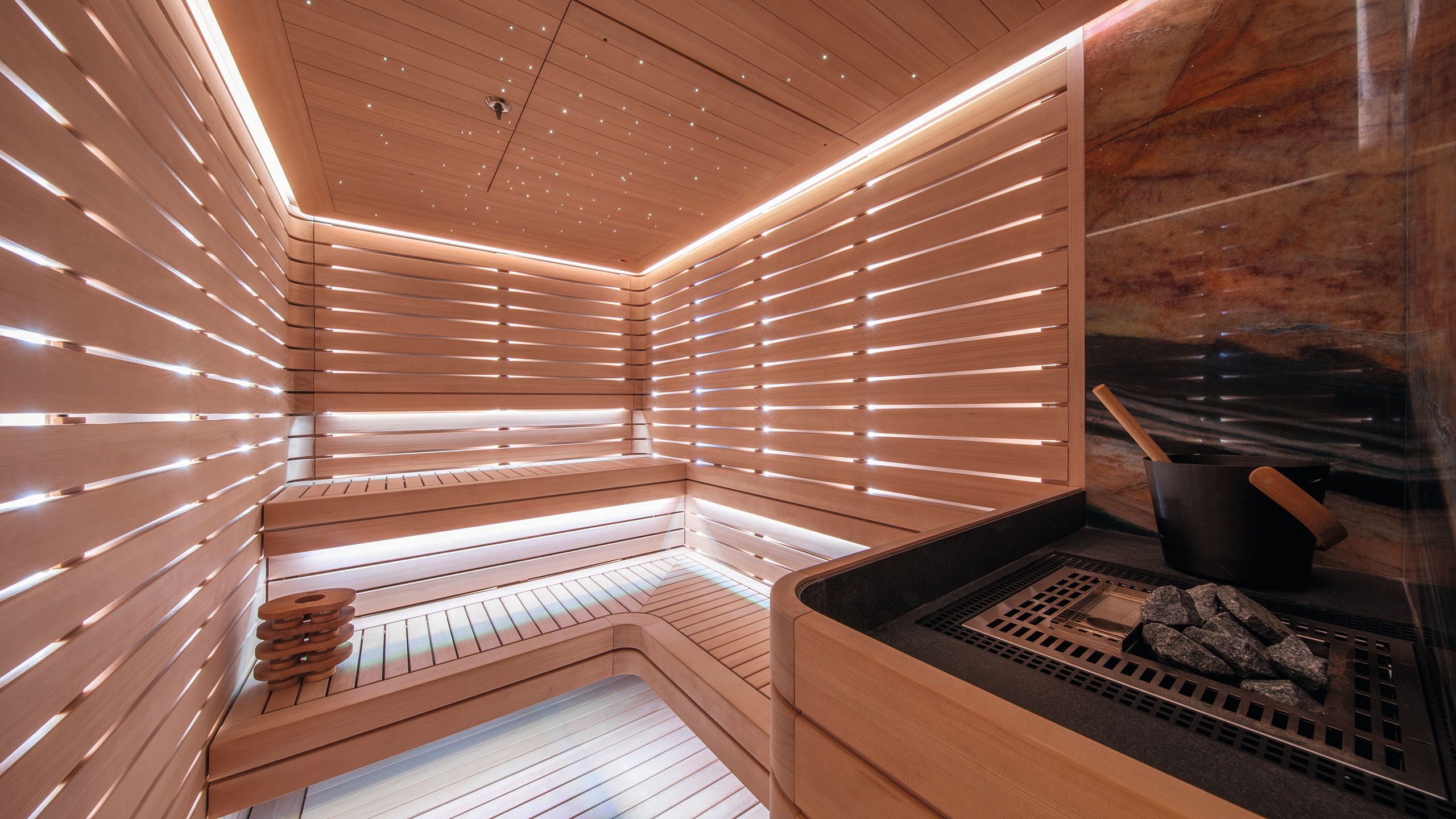
Working closely with the client, the Magnitude team poured years of hands-on experience into the new build. For example, the yacht has spacious dressing rooms in every guest cabin to reflect the fact that “guests nowadays have a different outfit for breakfast, lunch and dinner”.
All of the exterior decks, including the sundeck, are cooled by exterior air conditioning, which drops the air temperature by a few crucial degrees on unbearably hot days.
Just as much attention has been paid to the floors: there are flush thresholds between interior and exterior decks, workout equipment can be seamlessly slotted into recesses built into the gym floor and the carpets were installed by the manufacturer.
“We paid a substantial extra cost for Oliver Treutlein to install them, as opposed to [a third-party] installer,” says Sproston. “We made it the responsibility of the manufacturer.”
STUART PEARCE - YACHT SHOT
STUART PEARCE - YACHT SHOT
From the outside, the yacht might look like it required fewer technical innovations than some of Admiral’s other yachts; the complexly curved former flagship Kenshō or the rugged explorer Planet Nine, for example. But Platinum is a yacht that’s deceptive. Good-looking and elegant she may be, but she’s more than just a pretty face.
First published in the July 2025 issue of BOAT International. Get this magazine sent straight to your door, or subscribe and never miss an issue.
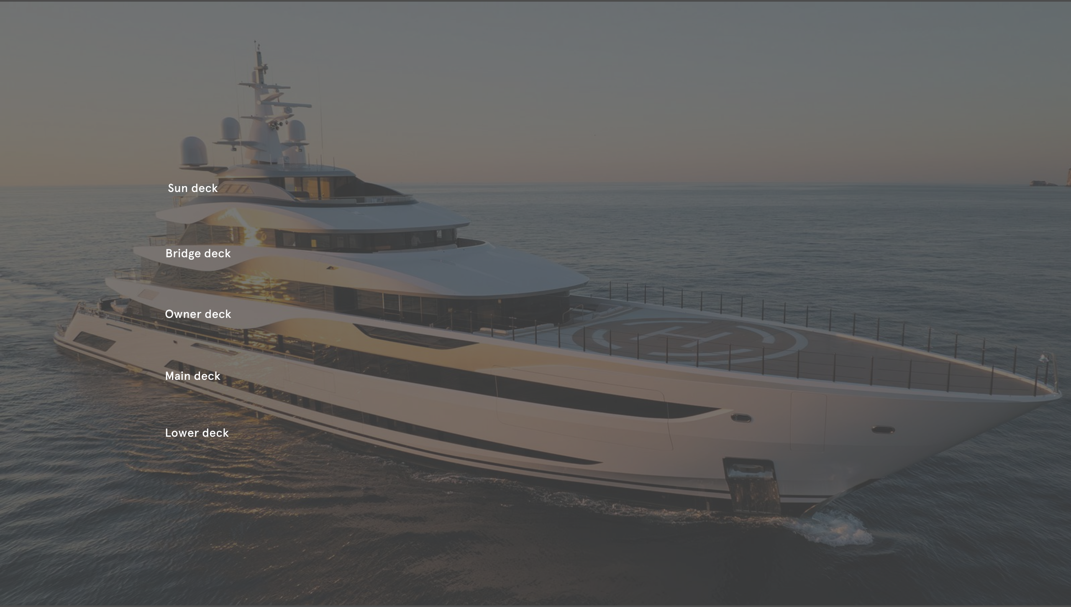
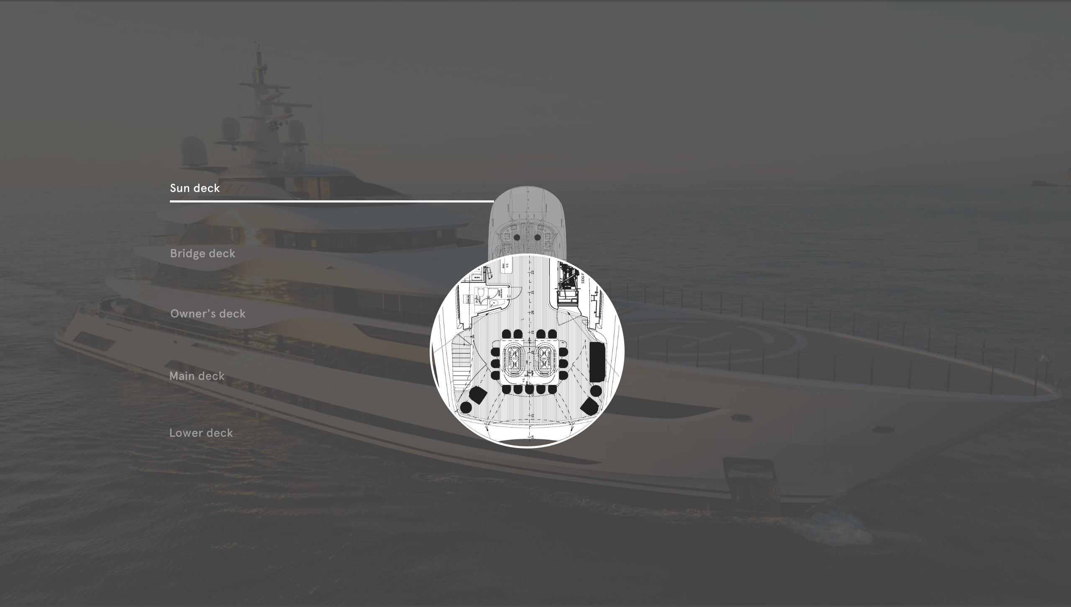
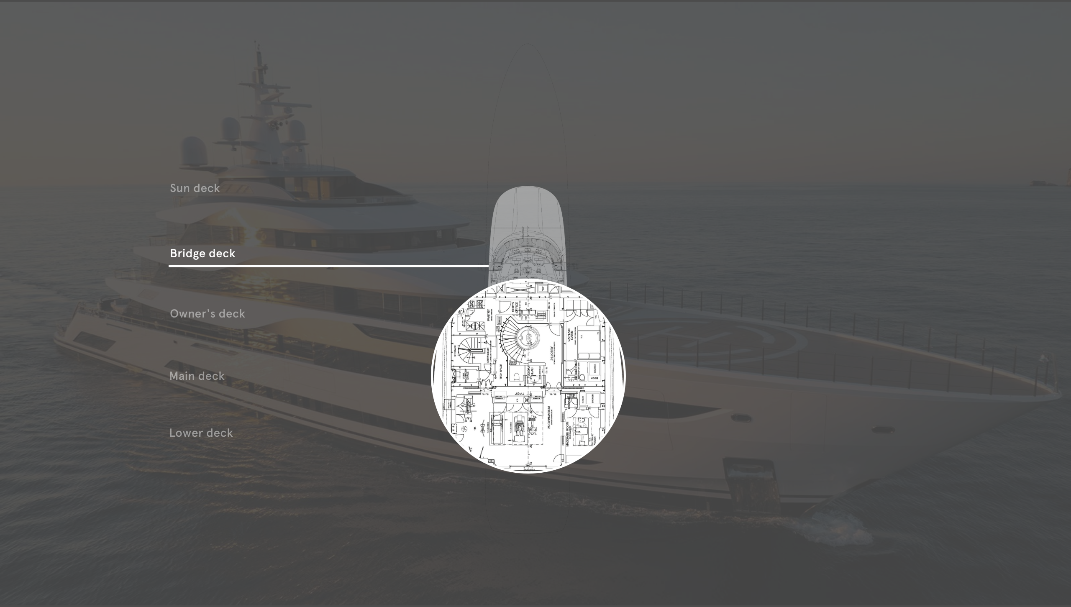
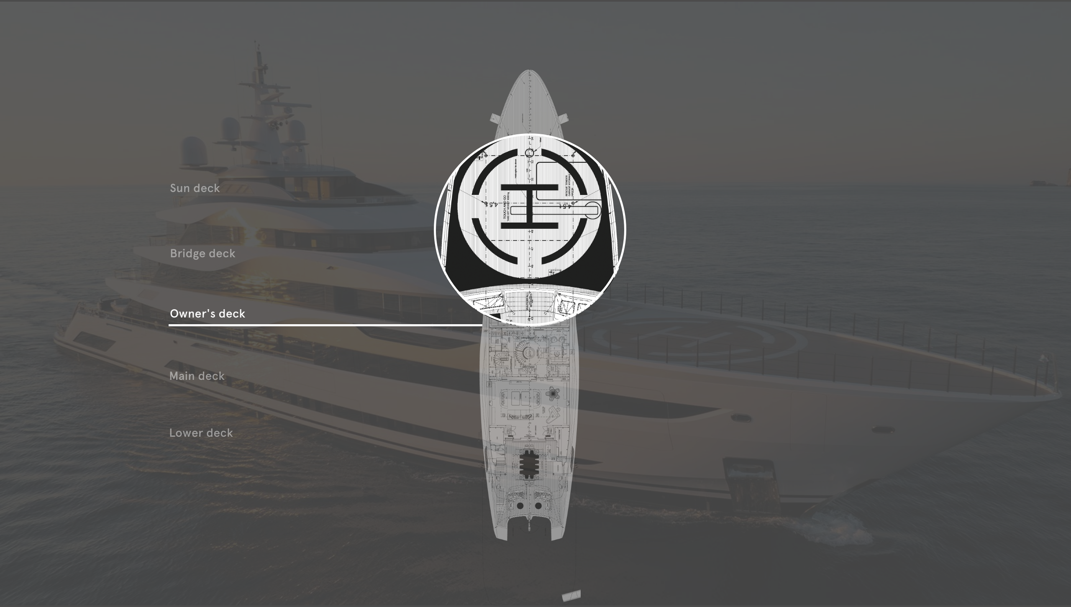
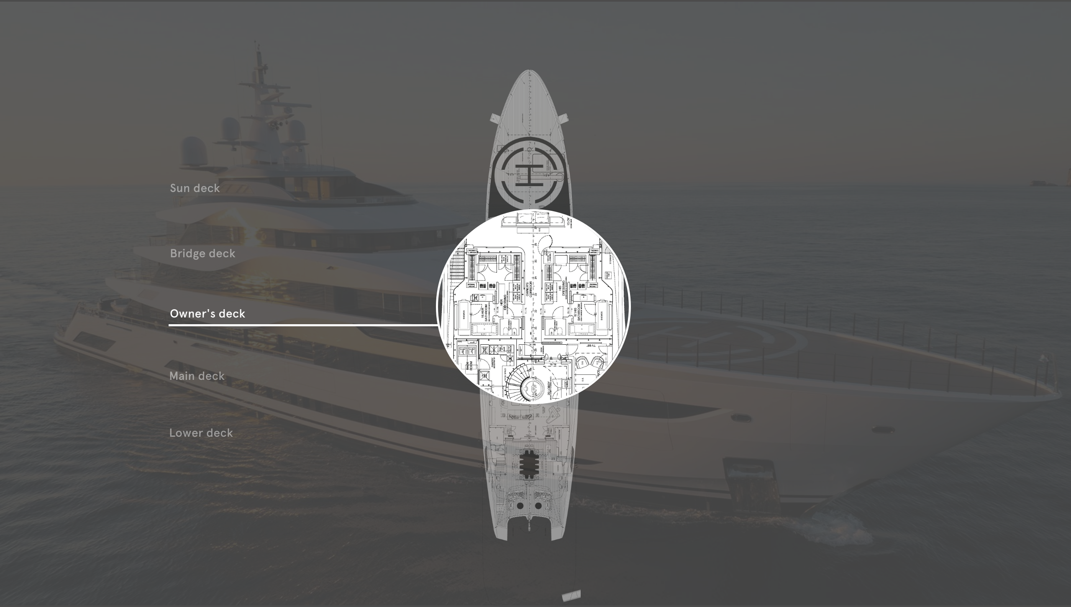
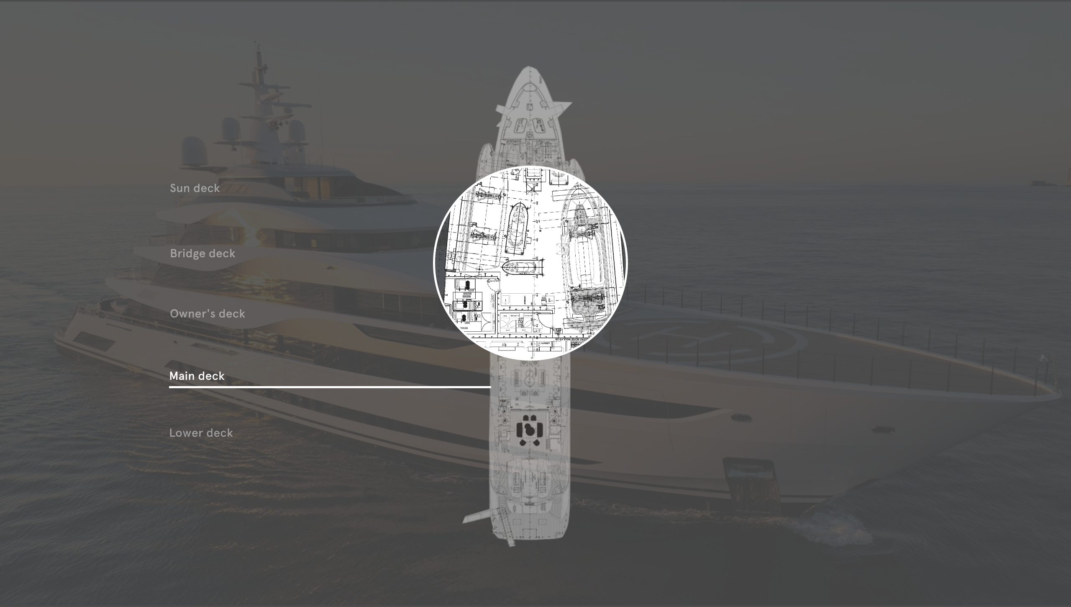
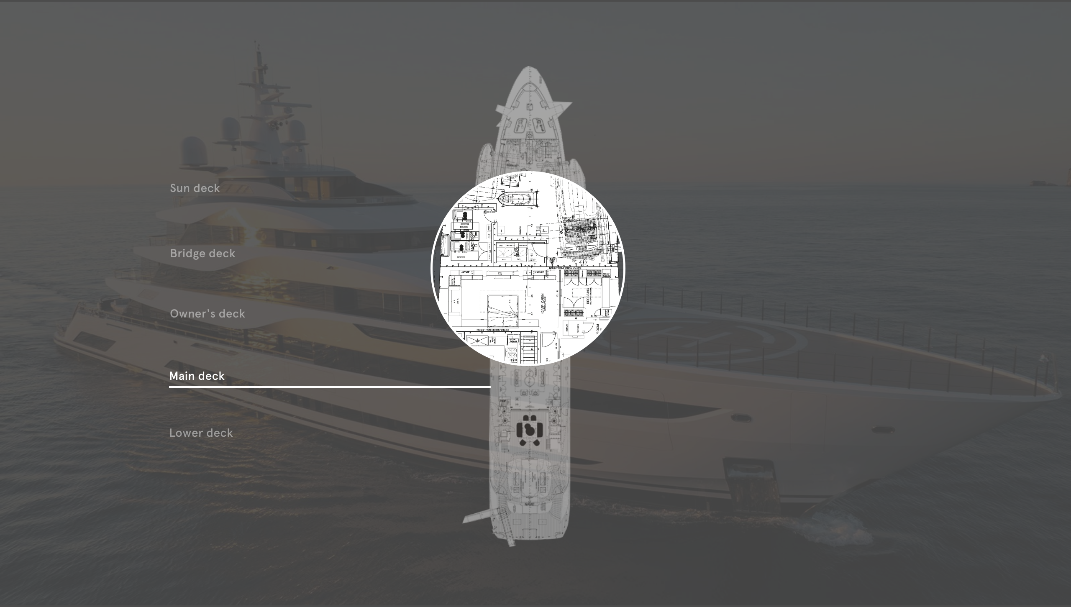
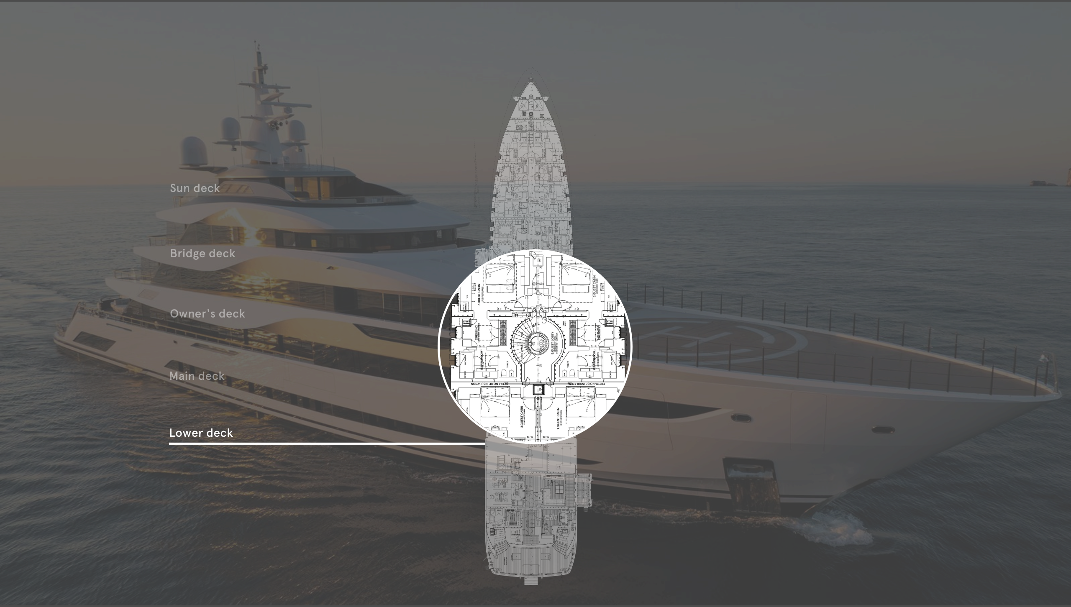
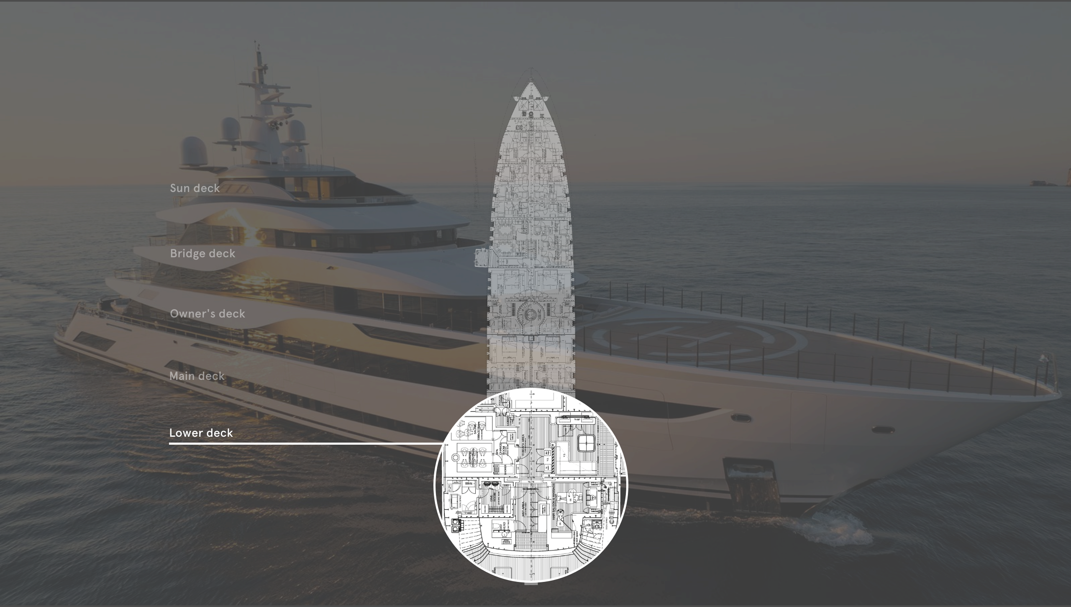
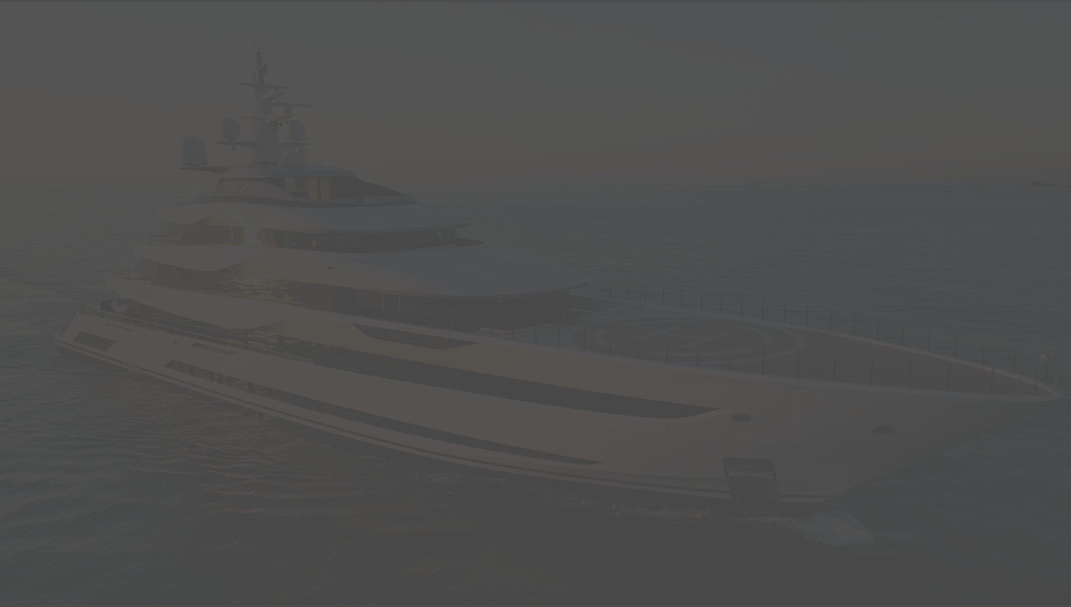
Extraction hoods cover the teppanyaki grills
Adjacent to the bridge deck gym is a massage room - a second one lies in the beach club spa
The maximum take-off weight for the helipad is 4,500kg
The "hers" en suite in the master includes a cosmetics refigerator
An 8m and 9.6m tender stow under the main deck, launched through side doors
The VIP suite stretches across the full beam
Each guest cabin has an oversized area for the bathroom and dressing area
A fold-down balcony brings light and fresh air into the wellness area
What was planned as a dive centre was moved during the build. The space now acts as storage for toys
LOA 78.29M | Gross tonnage |
LWL 66.9M | Engines |
Beam 13.05M | Generators |
Draught 3.8M | Speed (max/cruise) |
Stabilisers | Tenders |
Range at 12 knots | Owners/guests 15 |
Fuel capacity | Crew 25 |
Freshwater capacity | Construction |
Classification | Naval architecture |
Exterior styling | Builder/year |
Interior design | +39 0585 5062 |


