THE CREW’S SHIP
On board Nebula the 68m support vessel with out-of-this-world crew accommodation
Yacht features in glossy magazines don’t spend much time on crew spaces. On most superyachts, they are perfectly adequate but not particularly noteworthy. Nebula is the exception. As a support vessel, she has a lot of space for crew, but even among this type of vessel, she is in a class of her own, discovers Kate Lardy
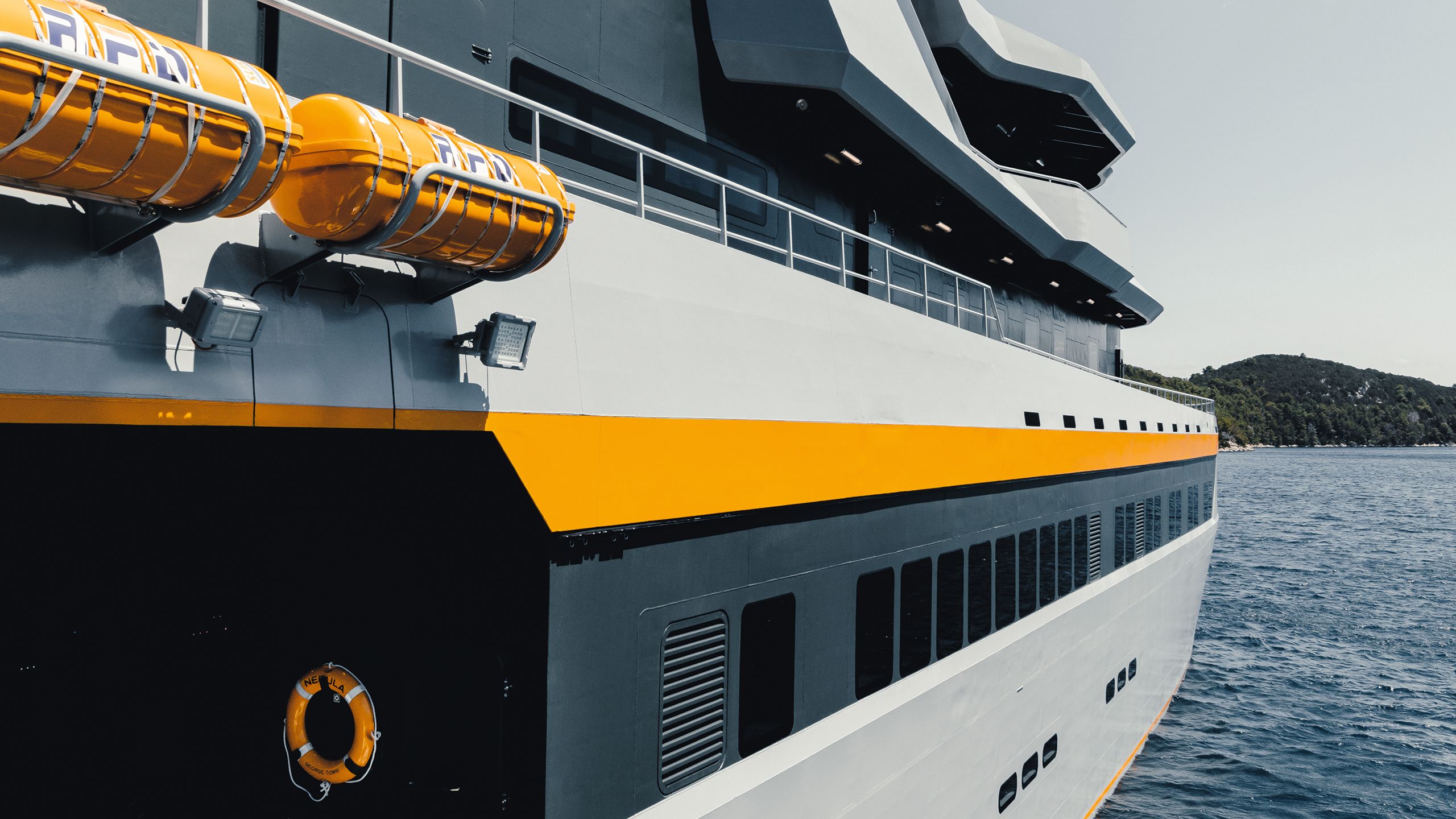
Nebula’s story starts with a helicopter – an Airbus H145 to be precise. Her primary mission would be to support the mothership yacht in heli ops. The aluminium support vessel platform fit the bill as it had a wide enough beam to host a full-size hangar. The knock-on effect was that the catamaran hullform also gave immense interior volume for the crew. What Nebula does with all this space sets a new standard in the superyacht industry.
Nebula comes from two heavyweights in the offshore supply vessel world: Incat Crowther, the Australian marine engineering firm that designed the fast, efficient hull, and Astilleros Armon, a Spanish builder with seven shipyards and a specialist aluminium division. Armon was in the midst of its second support boat build when Nebula was being conceived.
With the advantage of being able to appraise the first two builds, the owner’s team set out to raise the bar on Nebula, commissioning Schwalgien Yacht Design for the exterior and interior design. “When I first visited the shipyard I thought they did a really good job on Hodor, their first boat [and a 2020 World Superyacht Award winner for best support vessel]. That was when we decided that we could contract there, but we would still have to teach them to get them to the standard that we want,” says owner’s representative Richard Pearce, CEO and founder of Waterproof Consulting.
“We were pushed continuously by Pearce, who was responsible for the first shadow yachts built by Damen and has a strong philosophy on what needs to be done and how the yard and our products should evolve,” affirms Juan Ricardo Garcia, Armon’s commercial director. “What was asked of us had never been done before. But what the client wants is what we give them, and our people and their skills have more than proven what we are capable of.”
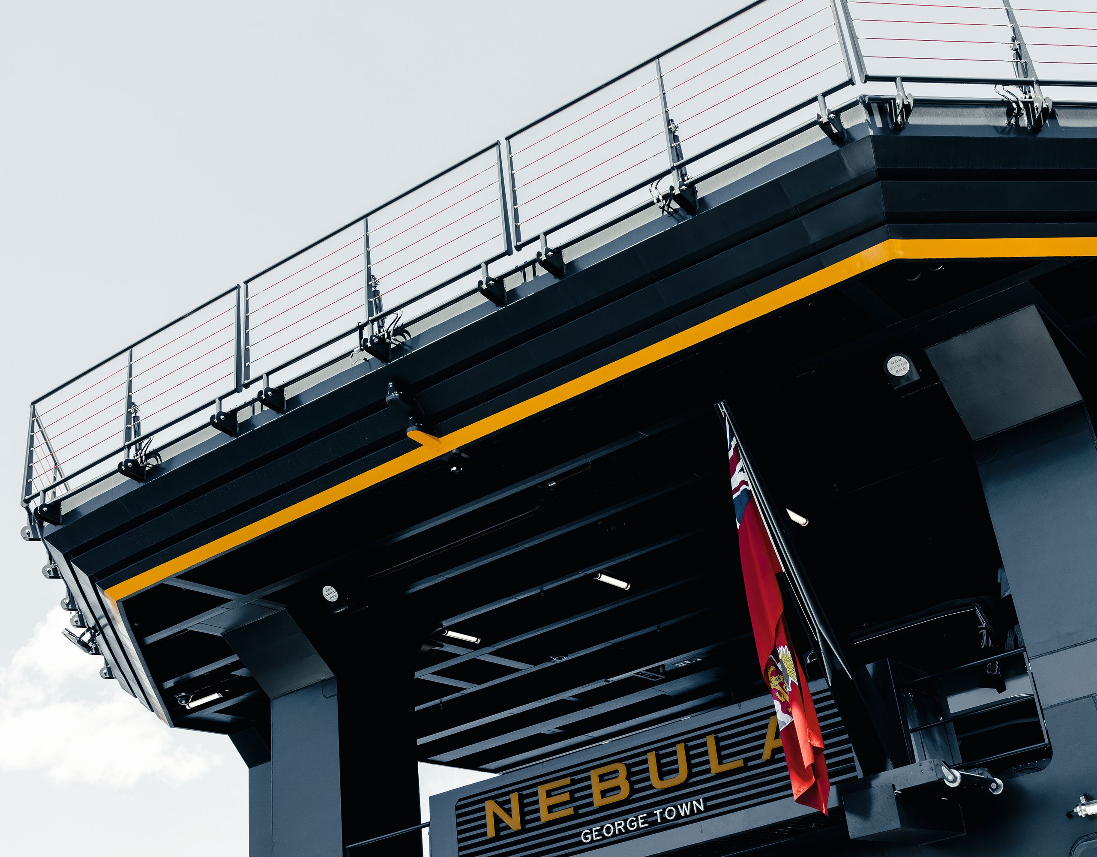
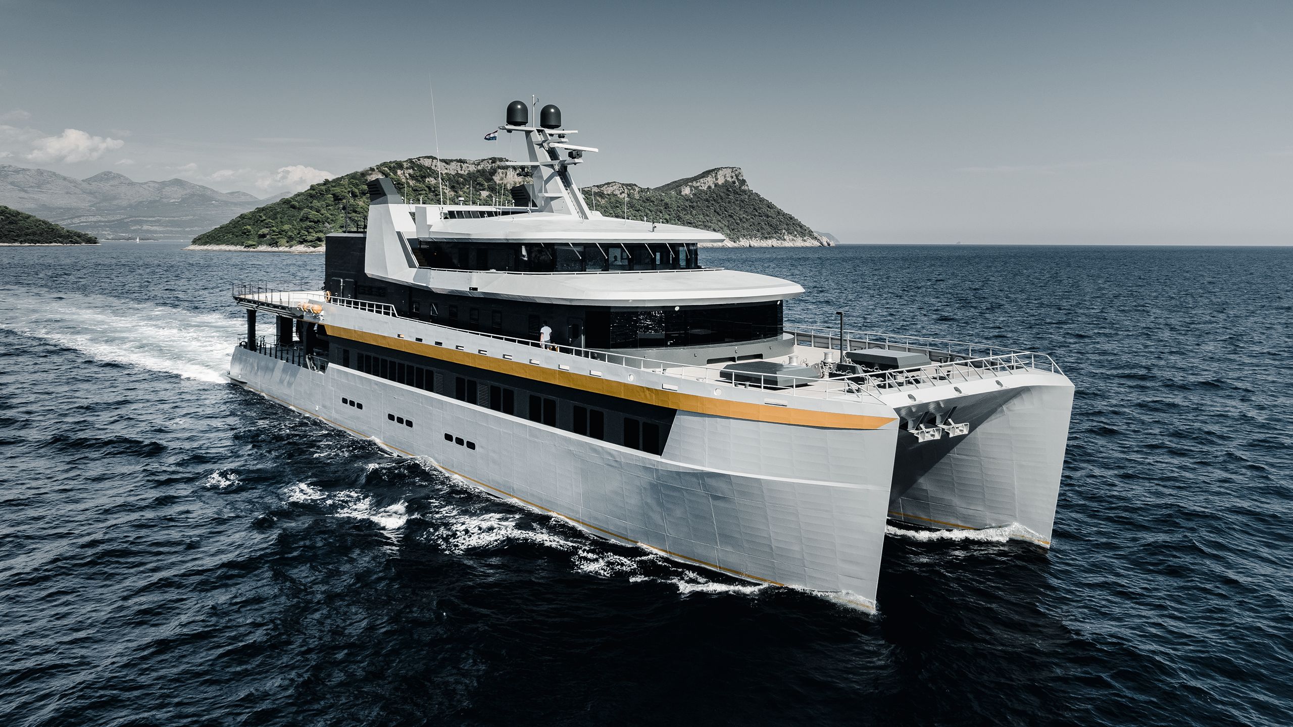
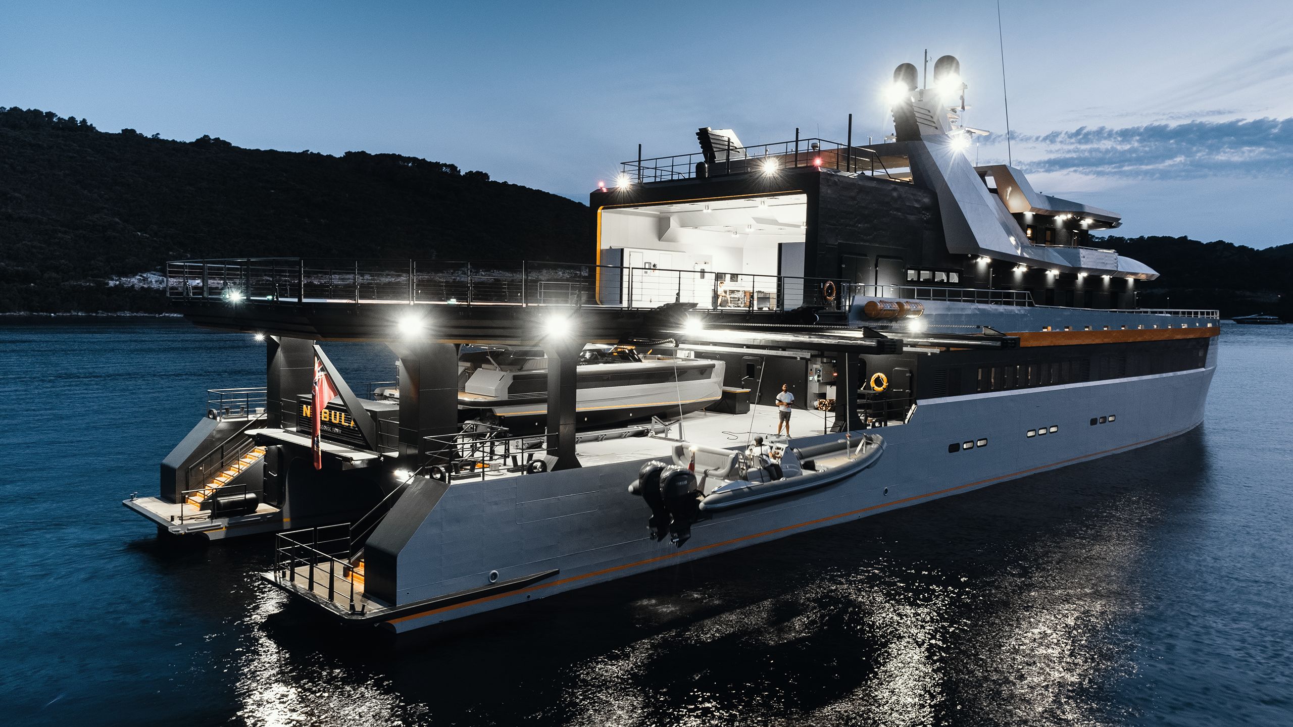
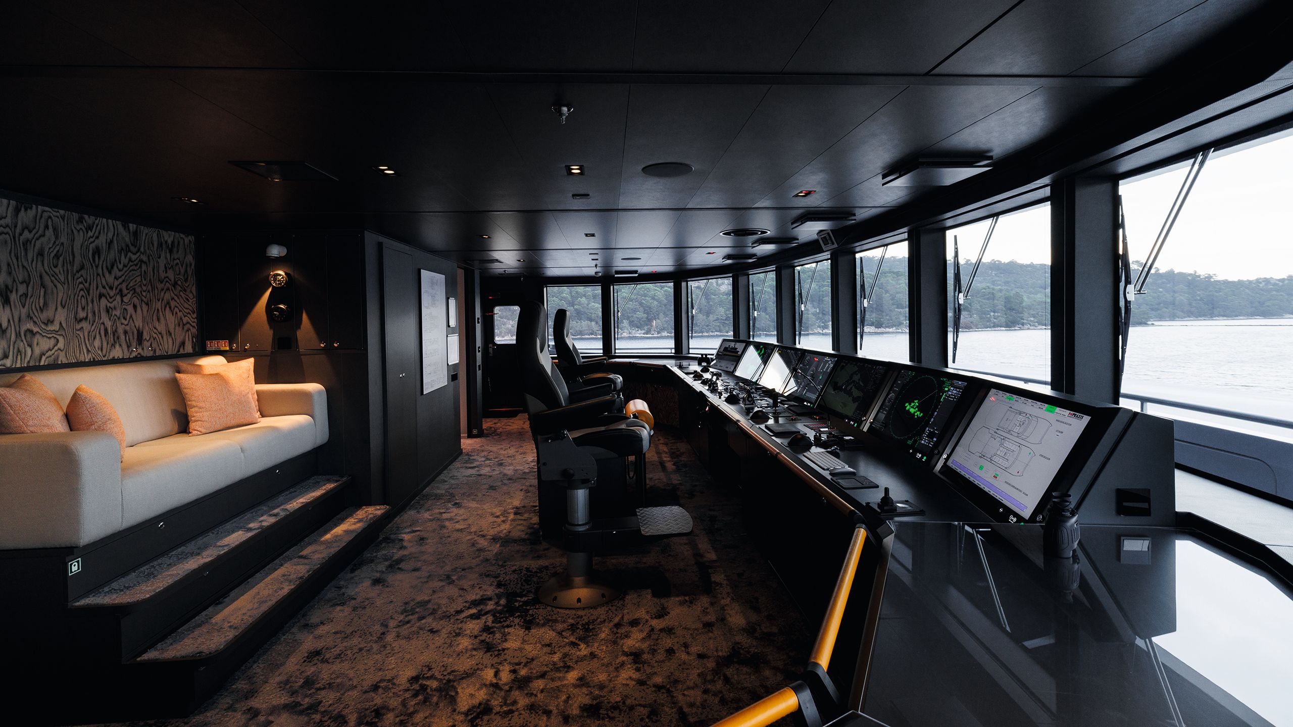

GUILLAUME PLISSON
GUILLAUME PLISSON

GUILLAUME PLISSON
GUILLAUME PLISSON

GUILLAUME PLISSON
GUILLAUME PLISSON

GUILLAUME PLISSON
GUILLAUME PLISSON
With a 68.2-metre LOA and 15.5-metre beam, Nebula is the largest of the Armon support catamarans so far. The efficient catamaran hull allows the all-aluminium support boat to top out at 21 knots with two 16-cylinder MTUs. Since her delivery in May, Nebula has supported the mothership by taking over most of the helicopter operations, freeing up crew on the mothership for other duties.
Kirsten Schwalgien, principal of Schwalgien Design, began the design of Nebula with her exterior, focusing on the challenge of incorporating the massive 14.5- by 12-metre heli hangar. “We developed different versions and then in the end we thought that it actually works best if you keep the box as a box, and don’t try to hide it too much,” says Schwalgien. “It almost slides into the superstructure, underneath what we call the spoiler.”
The hangar is unique in the yachting industry, and that’s using the word “unique” in its purest sense. It is the largest on any private vessel and allows the twin-engine helicopter to get out of the salty elements and into an air-conditioned space without having to fold its 10.8-metre diameter rotor blades, so it’s always ready to go.
Adjacent to the hangar is a huge, fully certified helideck. The deck also provides cover for the tenders stowed below on the main deck: a 12-metre custom catamaran (see opposite page), a 10-metre Scorpion RIB and a seven-metre rescue RIB, as well as four jet skis. For a support vessel, Nebula doesn’t carry a particularly diverse or large fleet of toys – rather, her heli facilities dominate her design, but there is much more to her story, as her interiors reveal.
The other half of the brief was to make the crew feel at home. Schwalgien’s starting point for any design is thinking about the way people live, guests and crew. “After so many years in yachting and so many talks with crew and captains, what I learned is they of course find it challenging to be in such a small place with so many people,” she says. She began by asking, “How important is privacy? How important is your personal space? How important is it that you can retreat somewhere and have some peace, and if you don’t want peace, how important is it to find a nice space to meet again?”
The other half of the brief was to make the crew feel at home. Schwalgien’s starting point for any design is thinking about the way people live, guests and crew
For example, a crew member’s need to make a private phone call when their cabin-mate is sleeping or to study for online courses with no distractions inspired the “phone booth” in the crew lounge. Originally designed as two small booths, the design team merged them into one with the owner’s input, so it’s big enough for two to three people to meet for a study session. Thick felt covers the walls and floor of the soundproofed capsule, which is visually connected to the main lounge via a large window so it doesn’t feel claustrophobic.
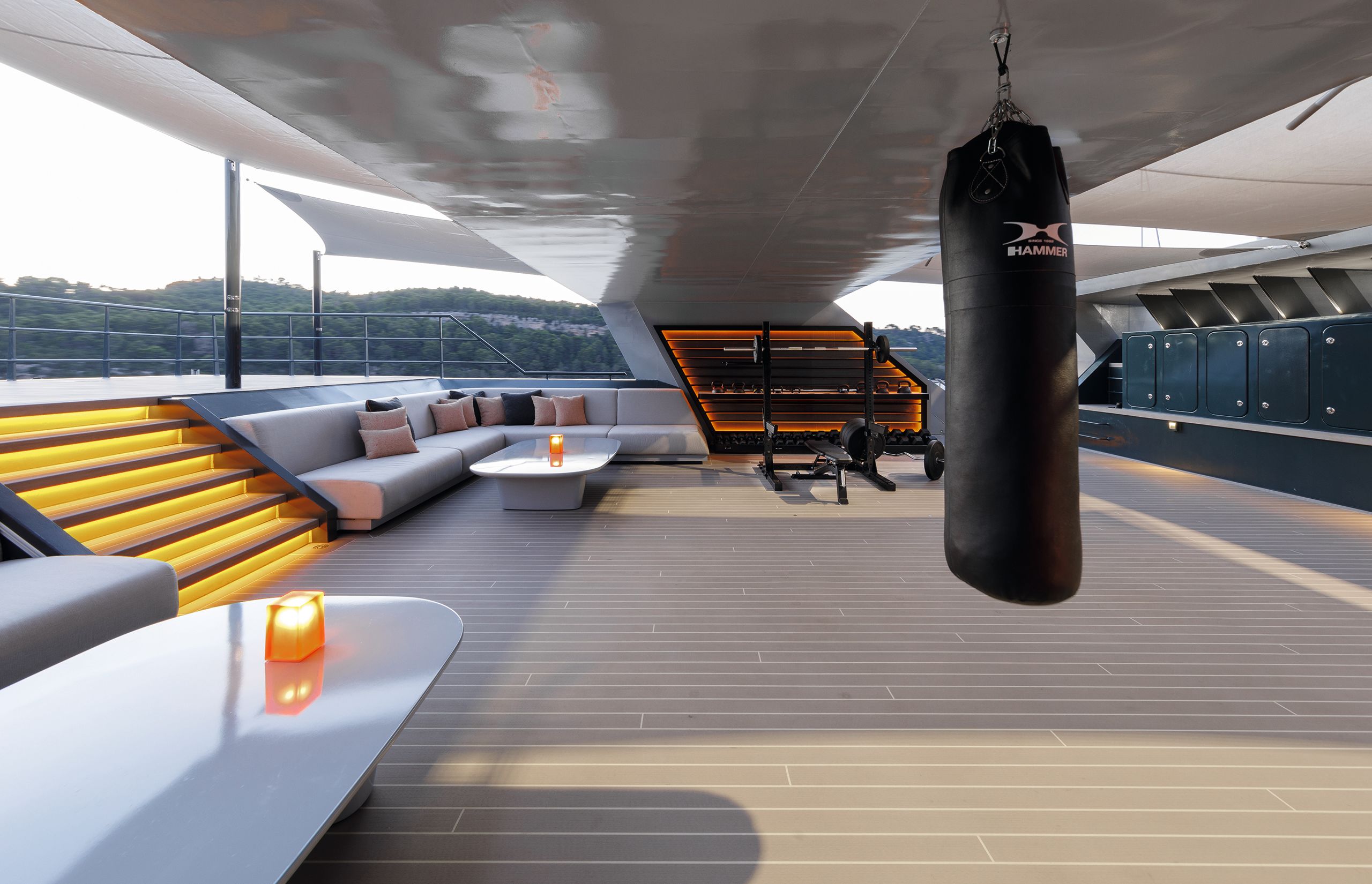
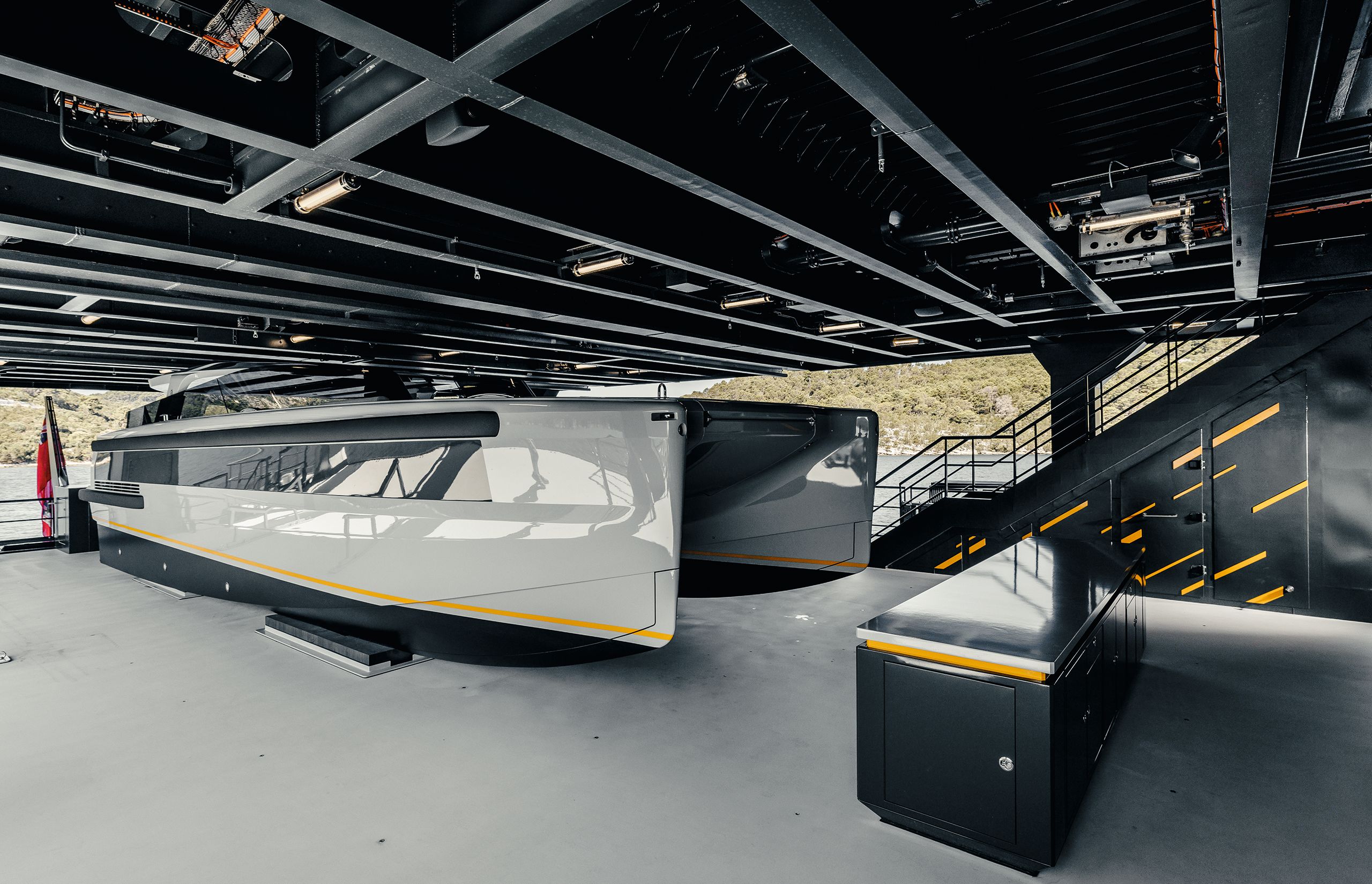
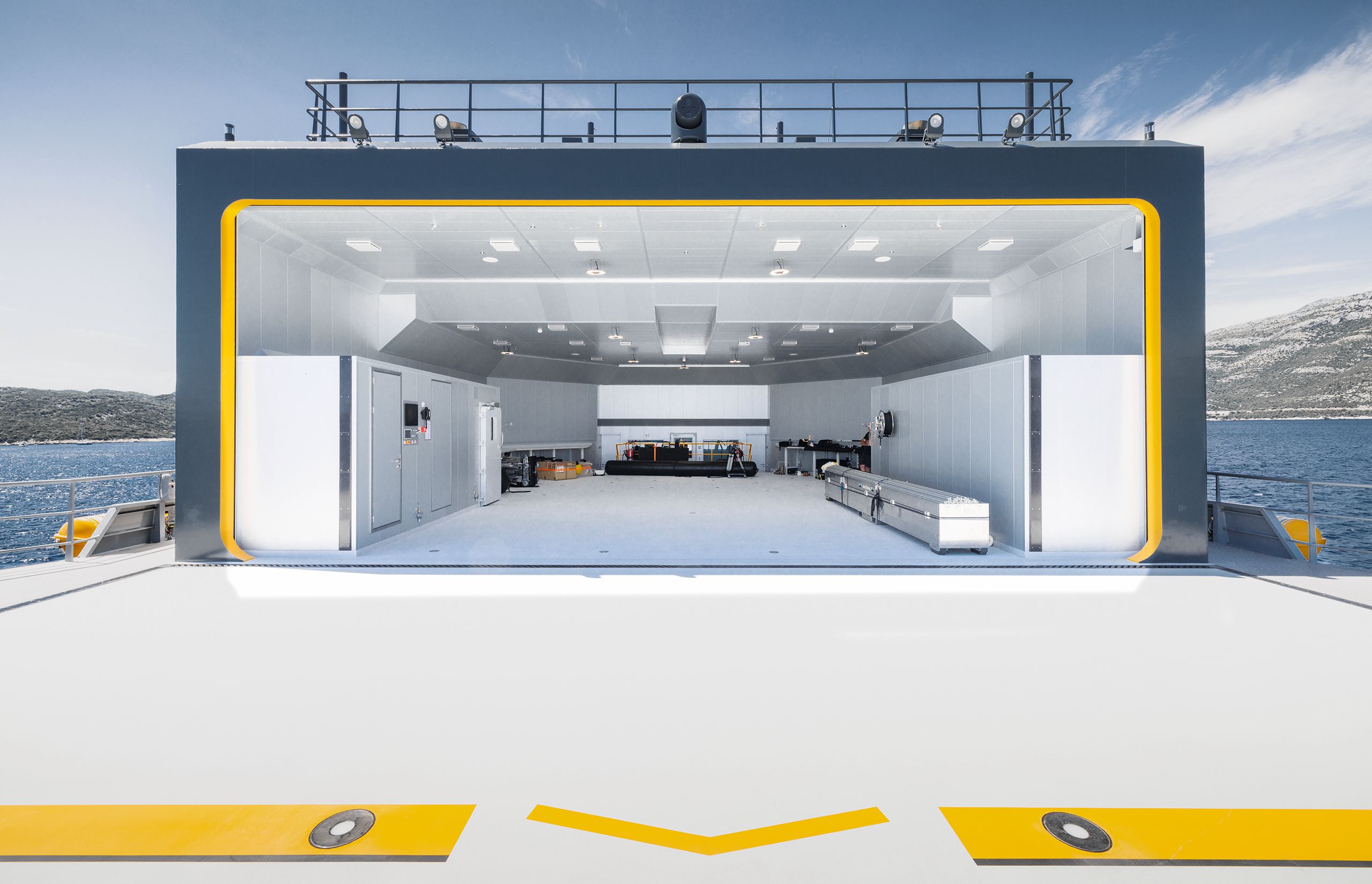

GUILLAUME PLISSON
GUILLAUME PLISSON

GUILLAUME PLISSON
GUILLAUME PLISSON

GUILLAUME PLISSON
GUILLAUME PLISSON
Left: crew from the mothership spend their downtime on Nebula, enjoying the sundeck’s amenities, which include an al fresco gym, outdoor cinema and yoga/sunbathing area. Middle: the main aft deck has 400 square metres of space for tender stowage. Right: The hangar fits an H145 without having to fold the rotor blades.
MINI ME
The star of Nebula’s tender fleet is a 12.3-metre custom catamaran
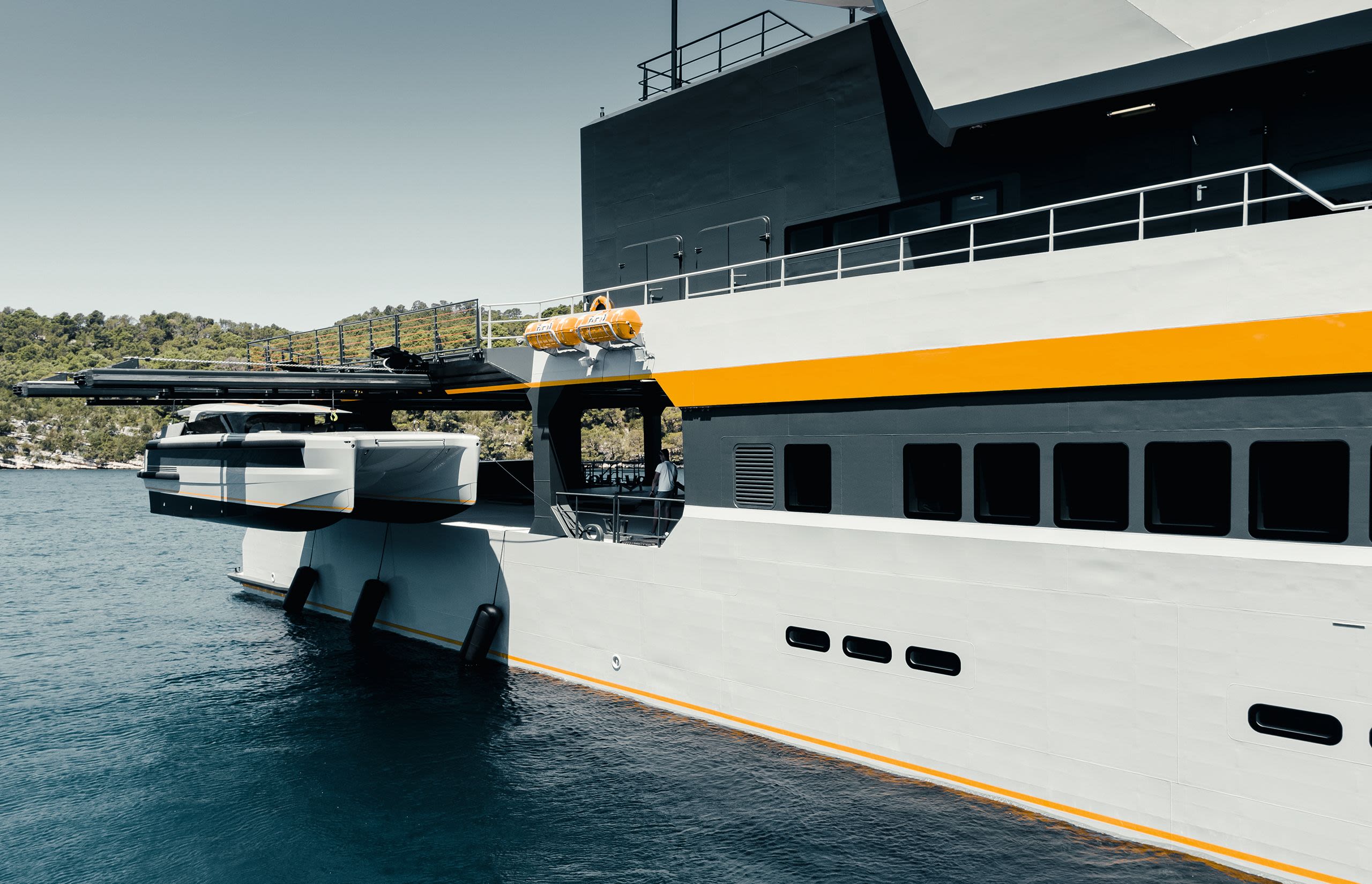
“Among ourselves we called it shadow kitten,” laughs Kirsten Schwalgien, who designed the small cat using the same design language and philosophy as Nebula, and with a touch of automotive influence in the custom helm console. Compass Tenders, the British builder, did the build and she is one of its largest boats.
The tender is an all-rounder – functional, stylish and comfortable. It can make 34 knots and has a draught of a mere 60 centimetres. The foredeck, fitted with a small crane and beach landing door, is an open space to carry equipment like dive gear or bikes. There is a sofa here for overflow passengers, but most guests, up to 12 to 13 of them, would want to sit aft under the hardtop. When the boat is hoisted on Nebula’s deck, the top hydraulically lowers to reduce its height to three metres.
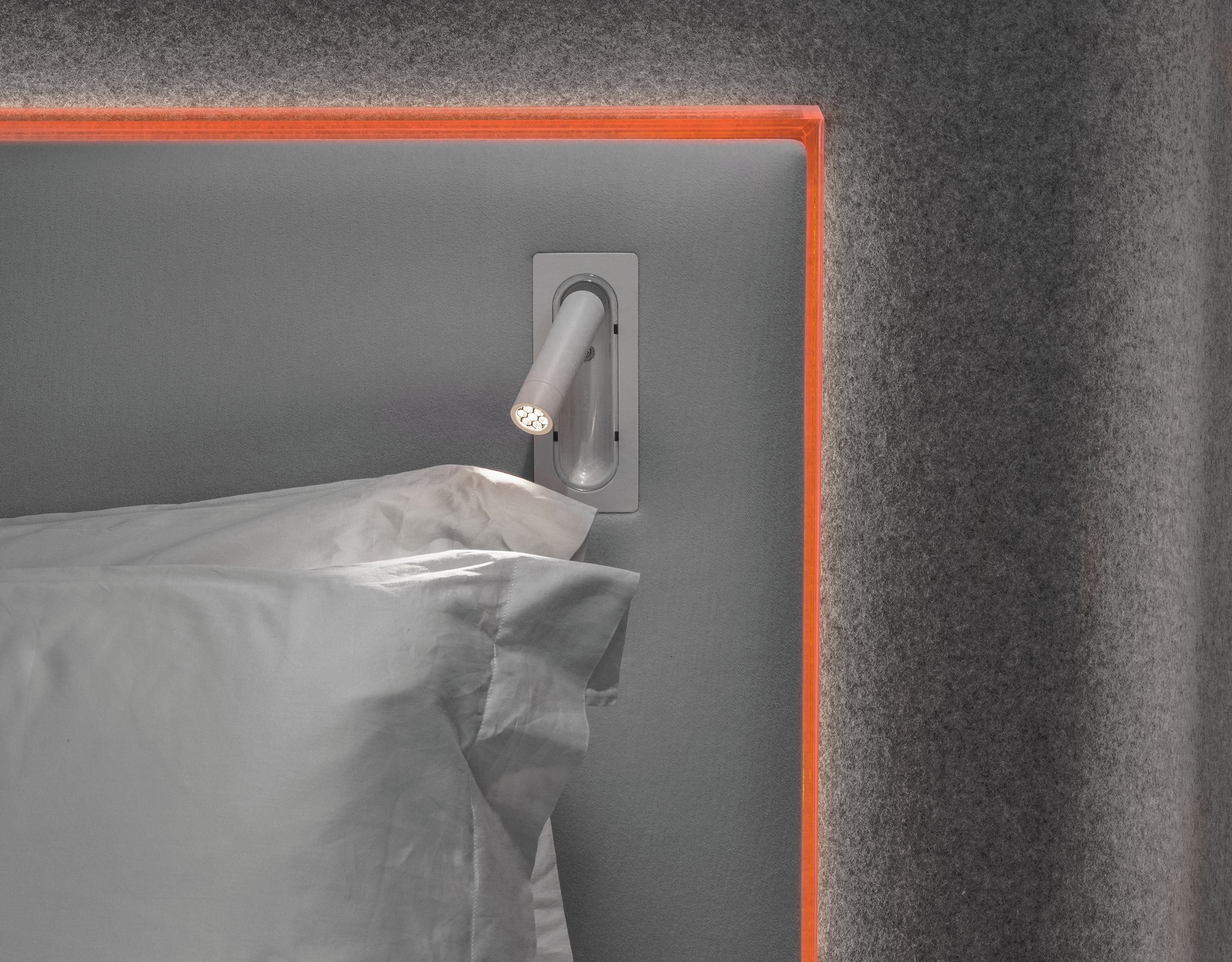
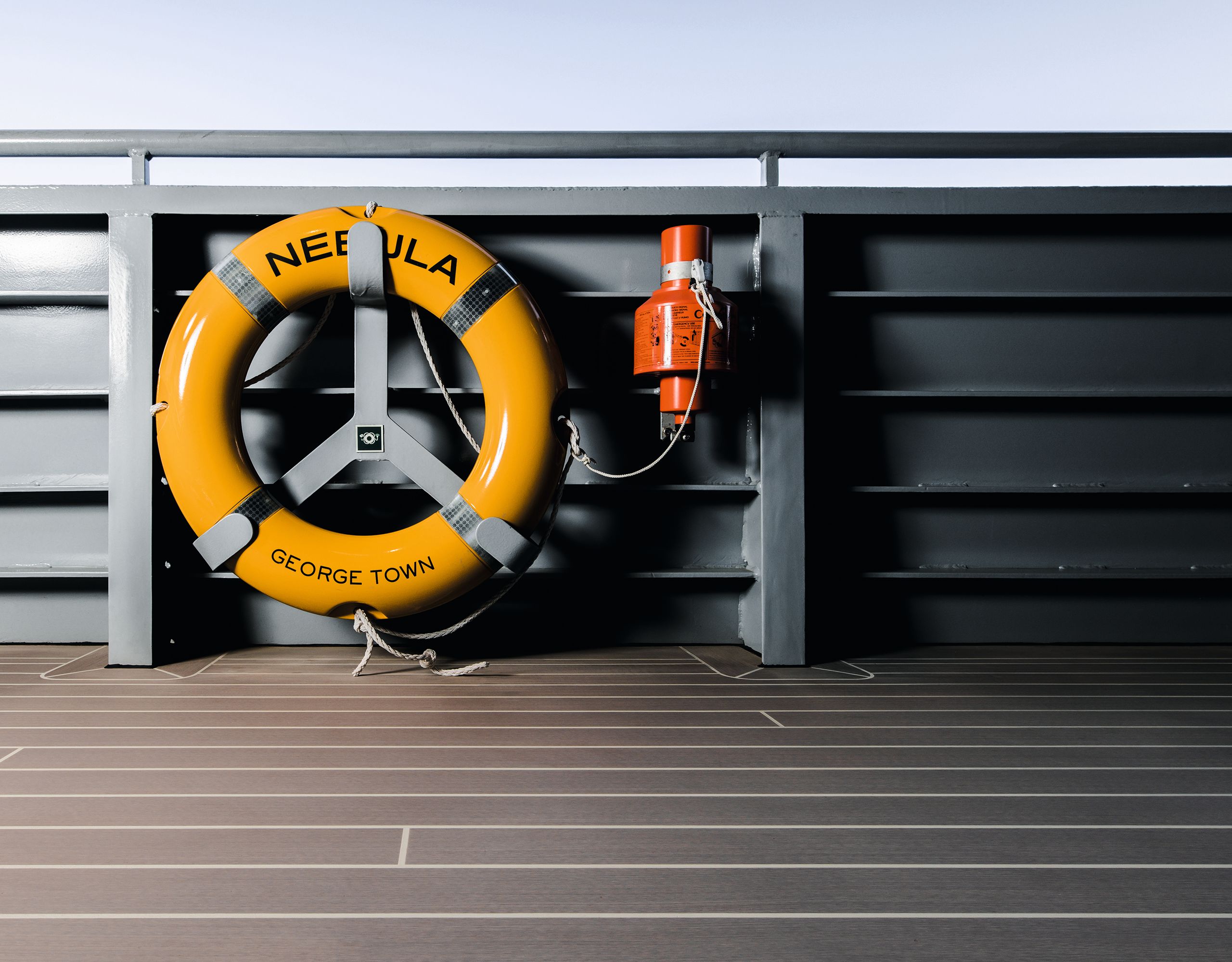
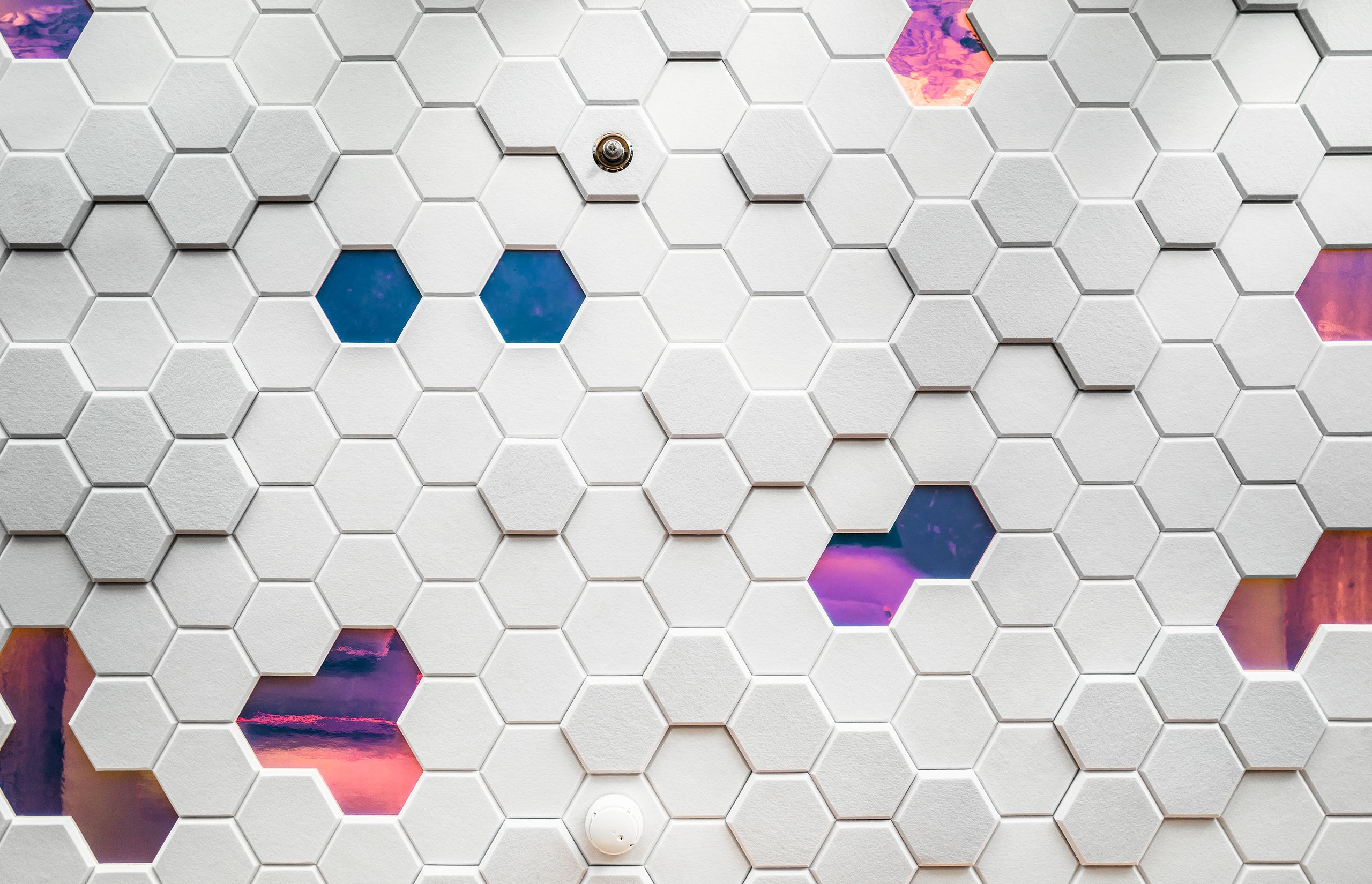
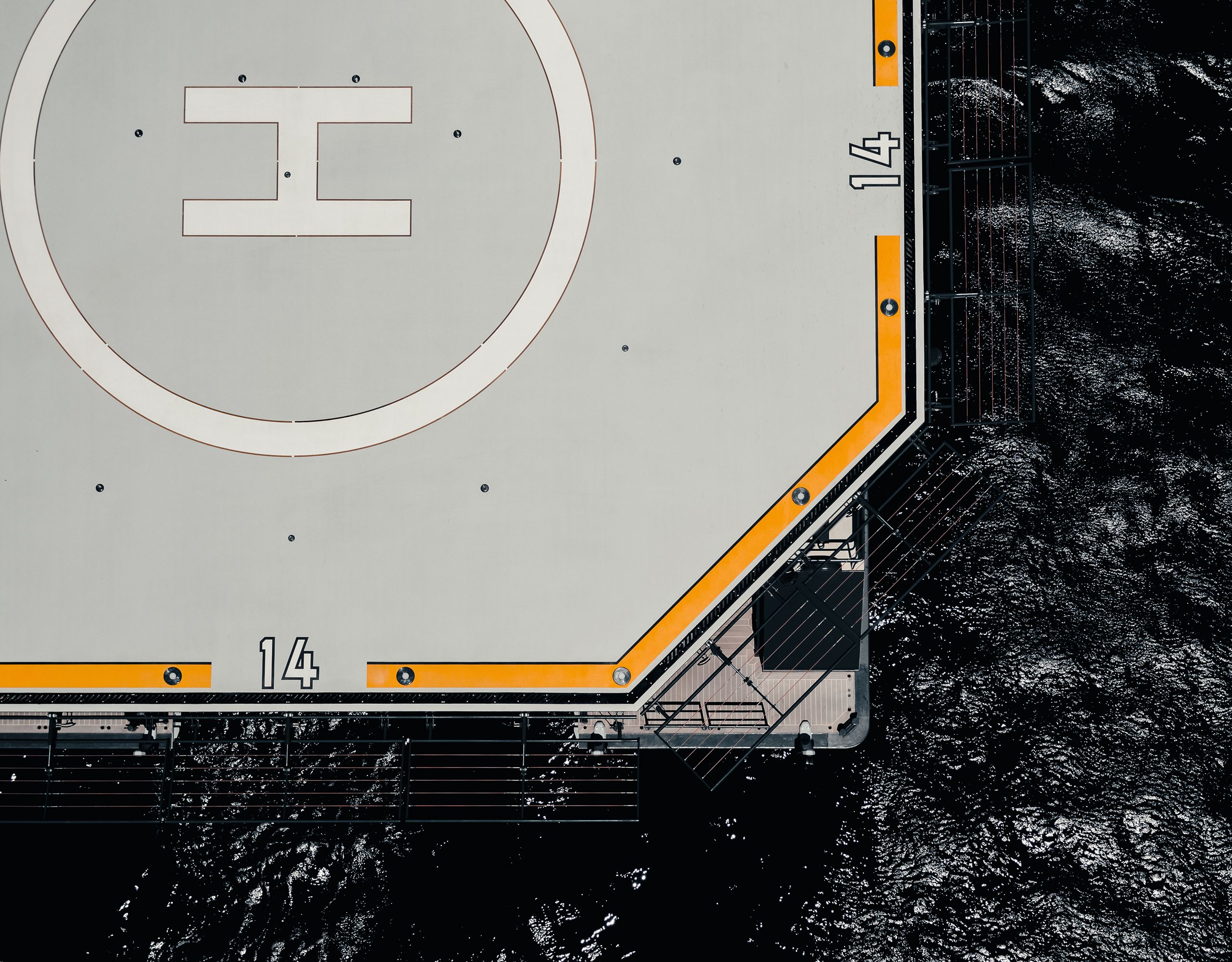
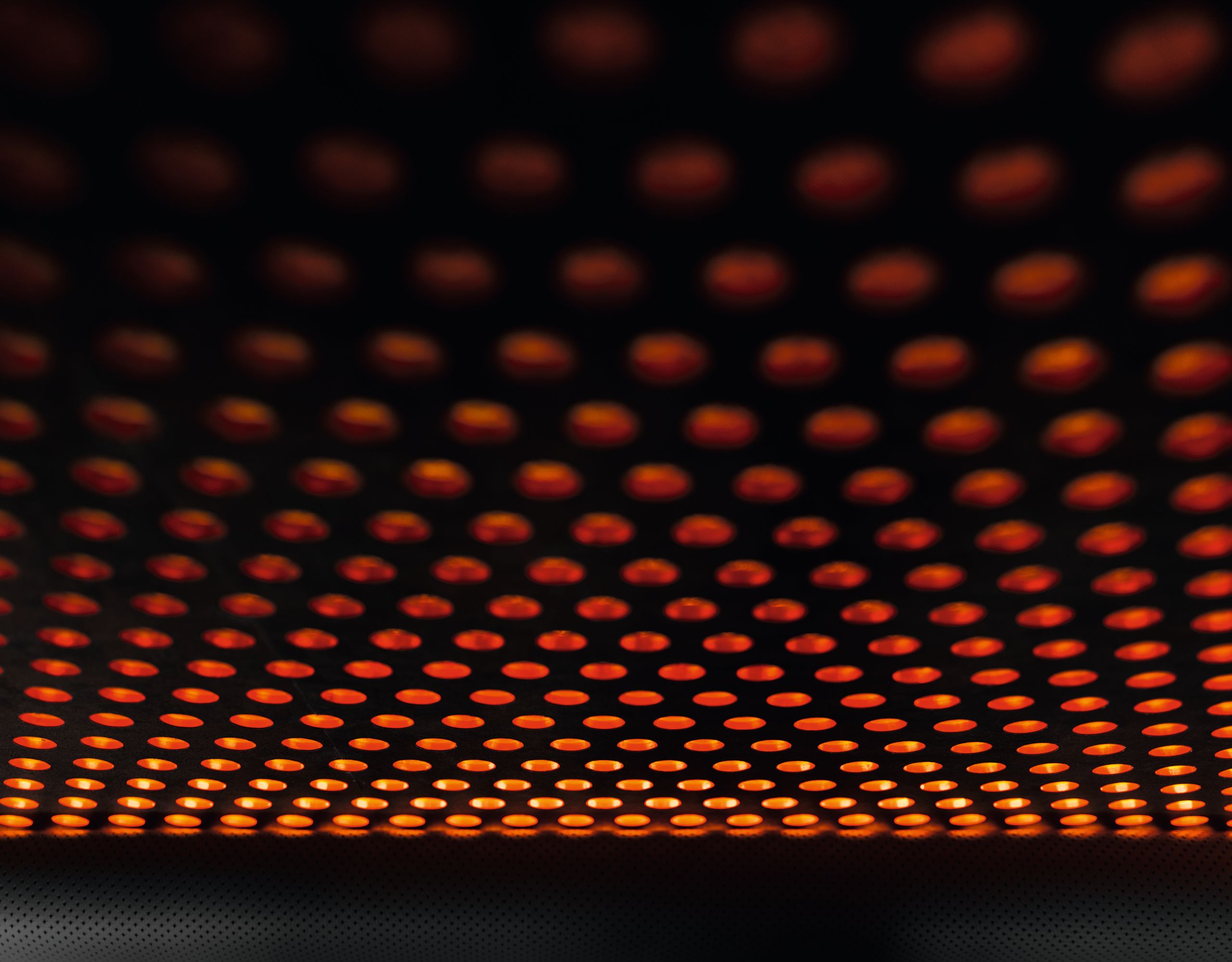
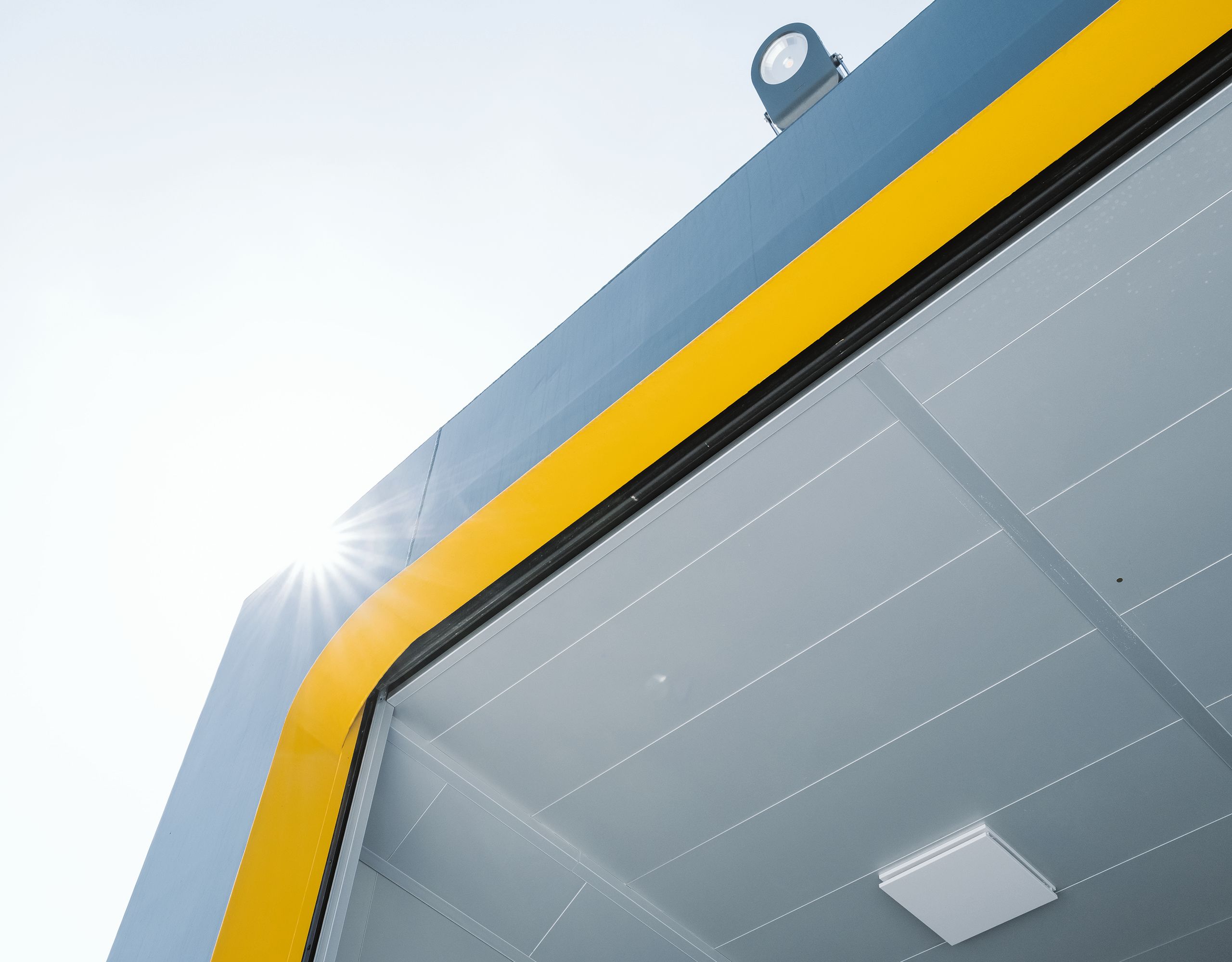

GUILLAUME PLISSON
GUILLAUME PLISSON

GUILLAUME PLISSON
GUILLAUME PLISSON

GUILLAUME PLISSON
GUILLAUME PLISSON

GUILLAUME PLISSON
GUILLAUME PLISSON

GUILLAUME PLISSON
GUILLAUME PLISSON

While Nebula sports an enviable helideck and hangar, her appeal also lies in the design’s attention to detail. The designer, Kirsten Schwalgien, wanted the opposite of a “beige” interior so she added unusual features like the wall in the crew lounge phone booth (bottom middle) and the feature ceiling in the crew lounge (top right)
Nebula was awarded a Judges' Special Award at the World Superyacht Awards 2023
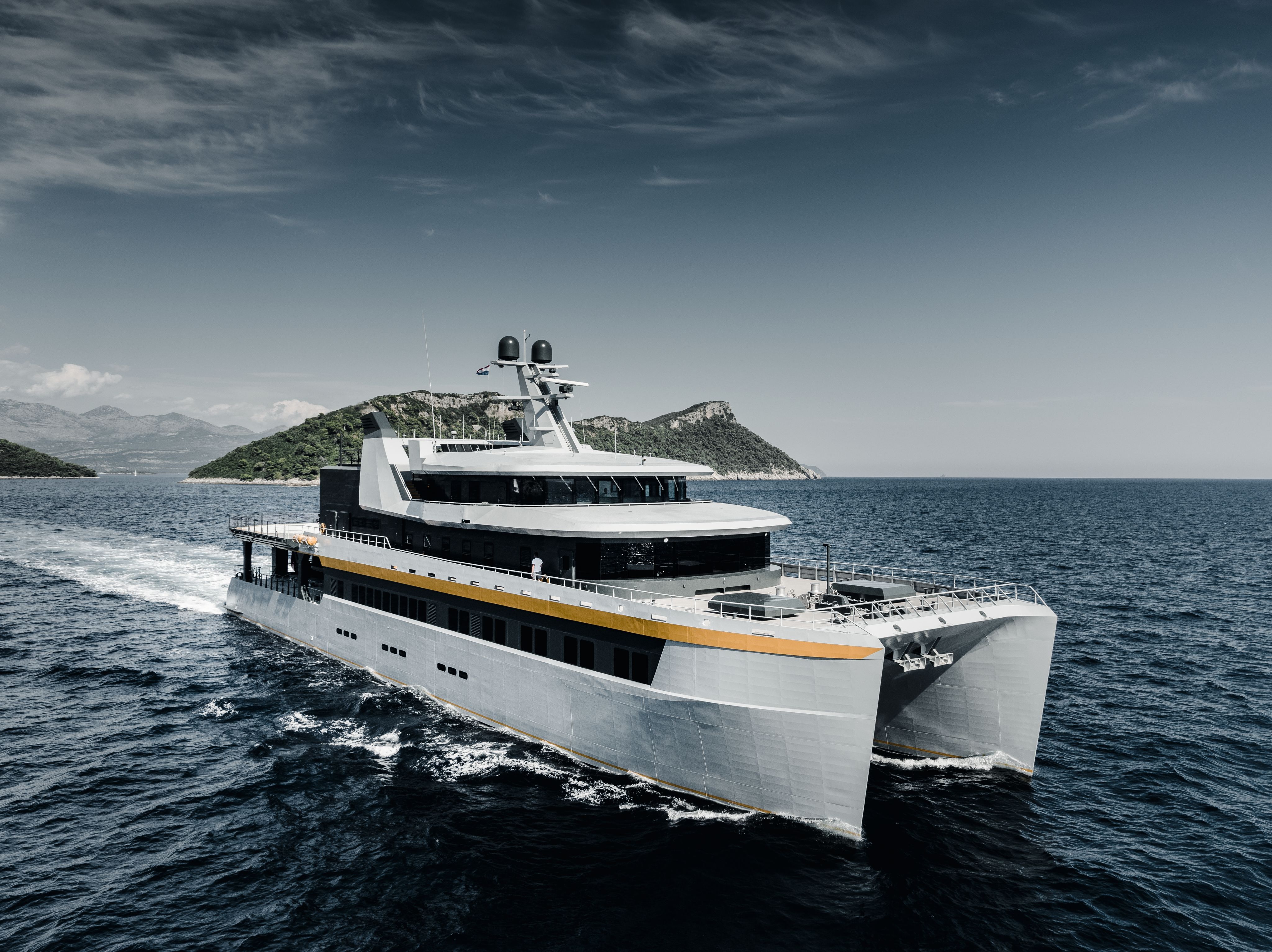
That’s just one of the considerate spaces that make up the lounge, which enjoys prime real estate on the upper deck forward. “We have the pantry if someone wants to grab a drink or snacks,” says Schwalgien. “We have the bar in front where people can chat to each other while they eat; then we have the sofa, which is mainly the TV or relaxation area. And there is a little meeting room to the side with a table and three chairs where people can play a game or have a meeting.
On the port side is another room with Jaime Hayon chairs from Barcelona Designs which are super comfortable and cosy; I would probably sit there all day. People can take their laptops and they can have a coffee and look outside.” These side rooms are separated by glass and the entire lounge is flooded with light from the forward wall of windows.
Another versatile space is the sundeck. Unlike every other yacht sundeck, it is dedicated to recreation
Another versatile space is the sundeck. Unlike every other yacht sundeck, it is dedicated to recreation. A combination of lounge and al fresco gym, it has two large L-shaped sofas between a yoga and sunbathing area aft and fitness equipment forward. The gym kit includes a bike, rower and treadmill tucked beneath the substantial superstructure arch, and shelves for an array of weights that are integrated into the arch’s port side. Temporary awnings fore and aft provide shade. While the layout and functionality of the crew spaces are superb, the level of the finish also sets them apart. “The owner put a lot of emphasis on the quality,” says Garcia, calling it “much, much higher” compared to the typical support vessel.
Schwalgien approached the design aesthetic holistically so there’s no disconnect between the exterior and interior. “The boat looks quite techy from the outside,” she says. “We wanted it to look young. We normally don’t have guests on board so we could be much more edgy, a bit quirky.”
The interior is a cool contemporary grey enlivened with splashes of orange
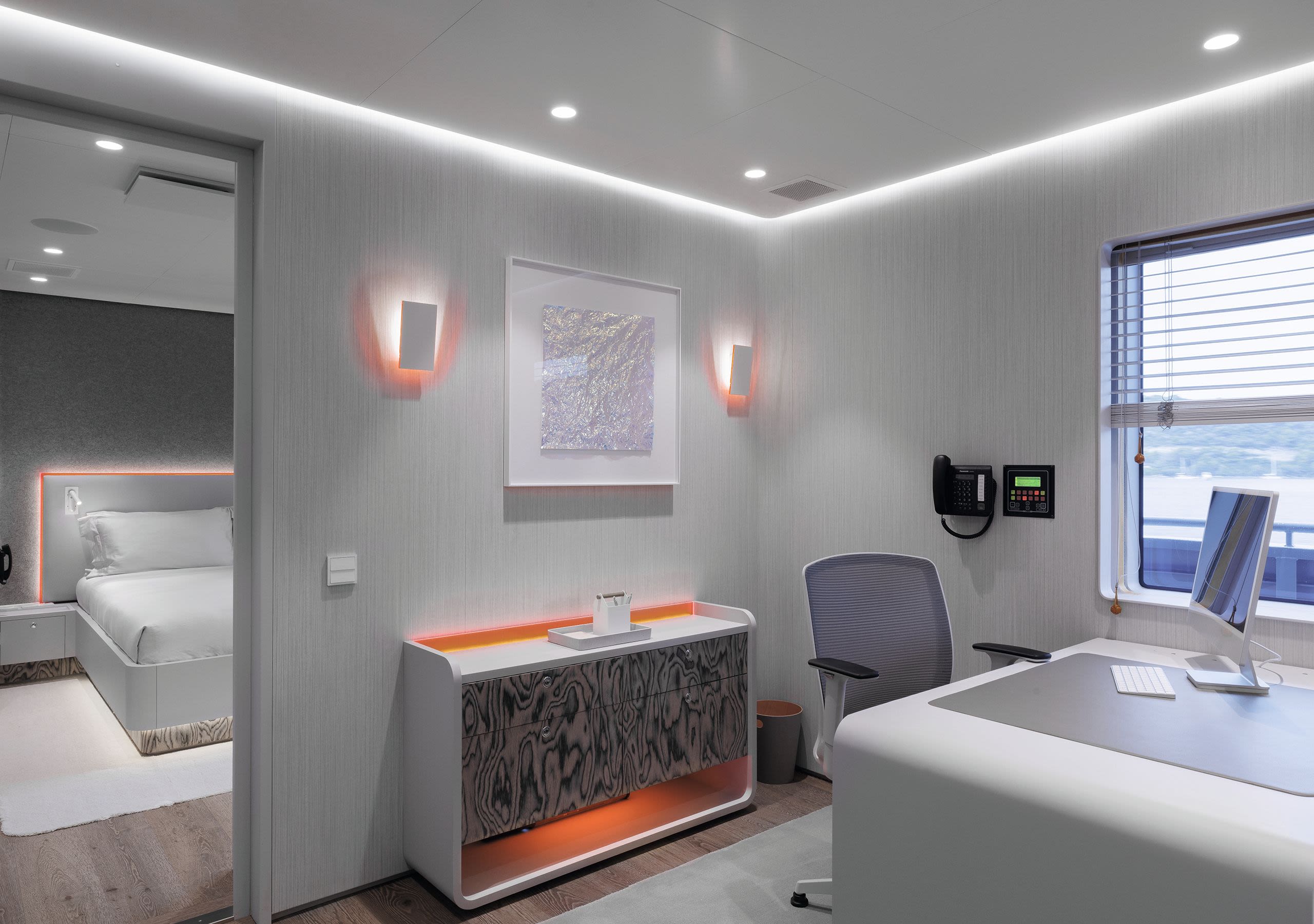
The interior is a cool contemporary grey enlivened with splashes of orange. Schwalgien used the standard shipyard items like the wall panels and doors in a way that gave a totally different effect than the previous support vessel. For instance, in the corridors she had the doors visually touch the ceiling and ran a strip of indirect lighting along this top edge.
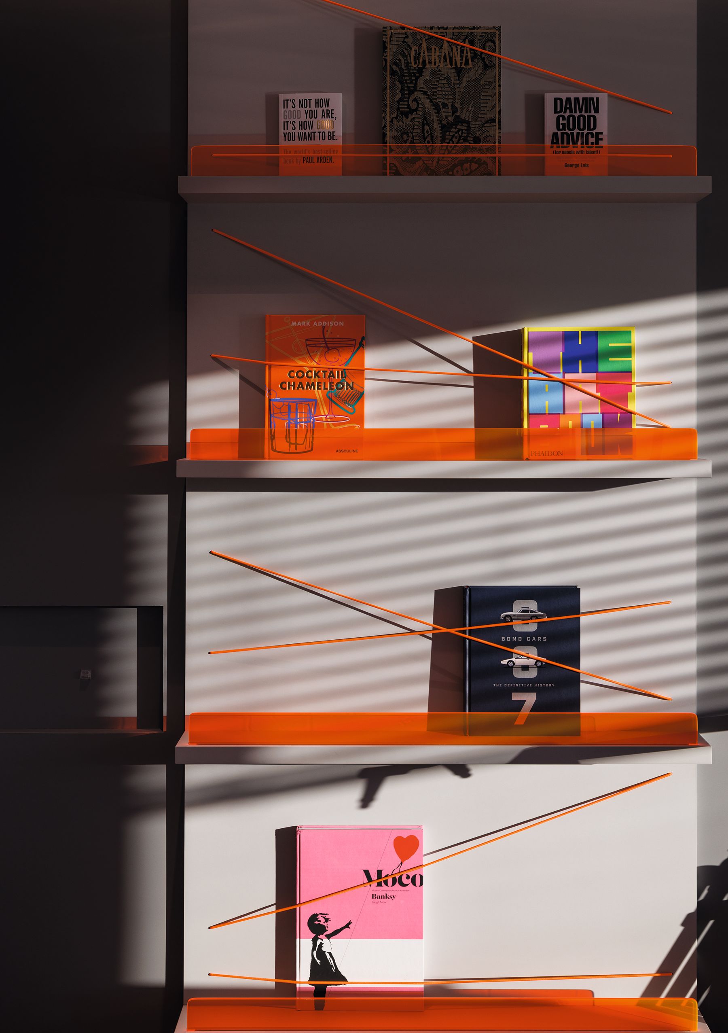
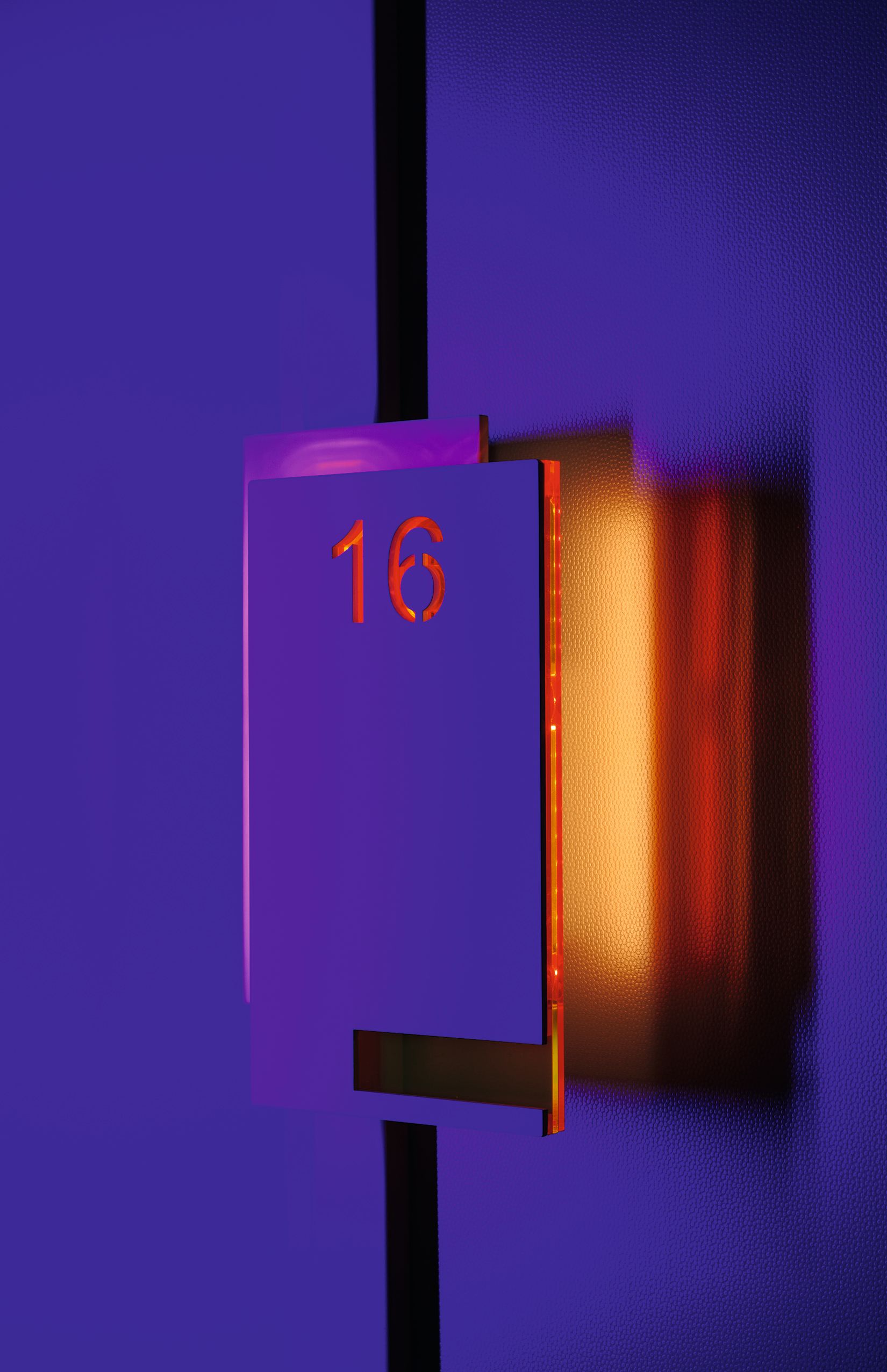
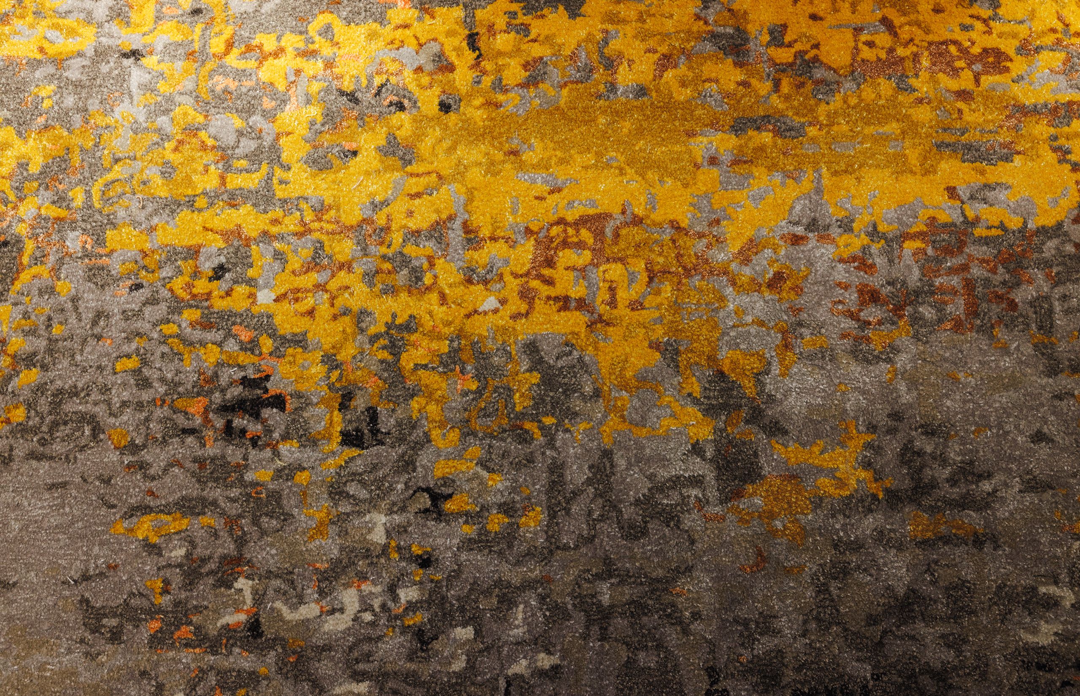
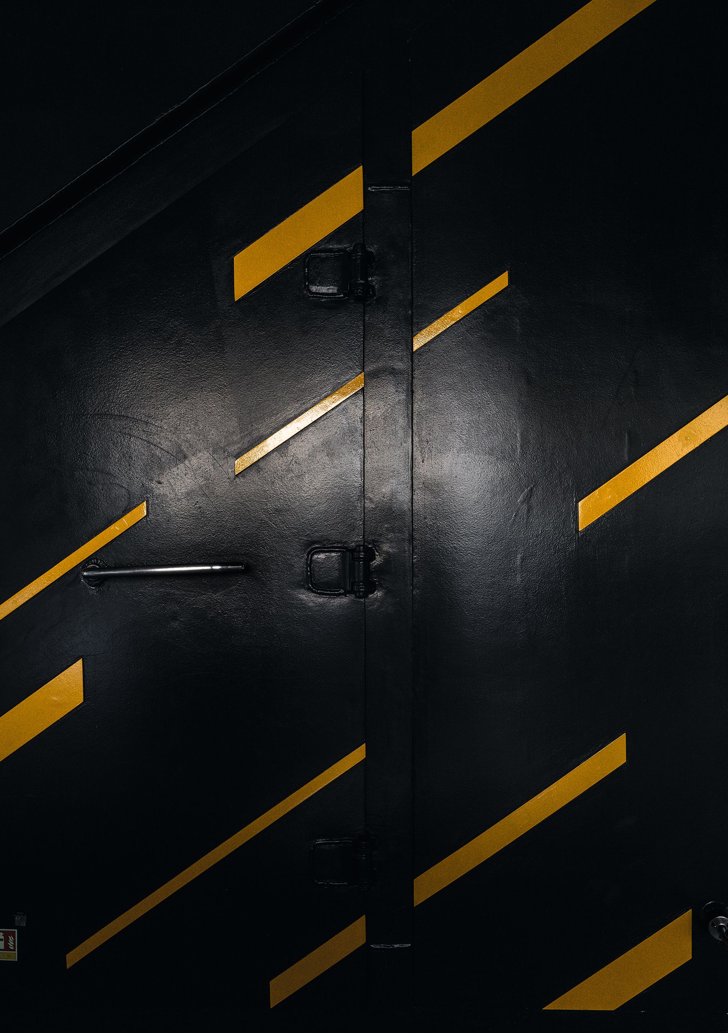
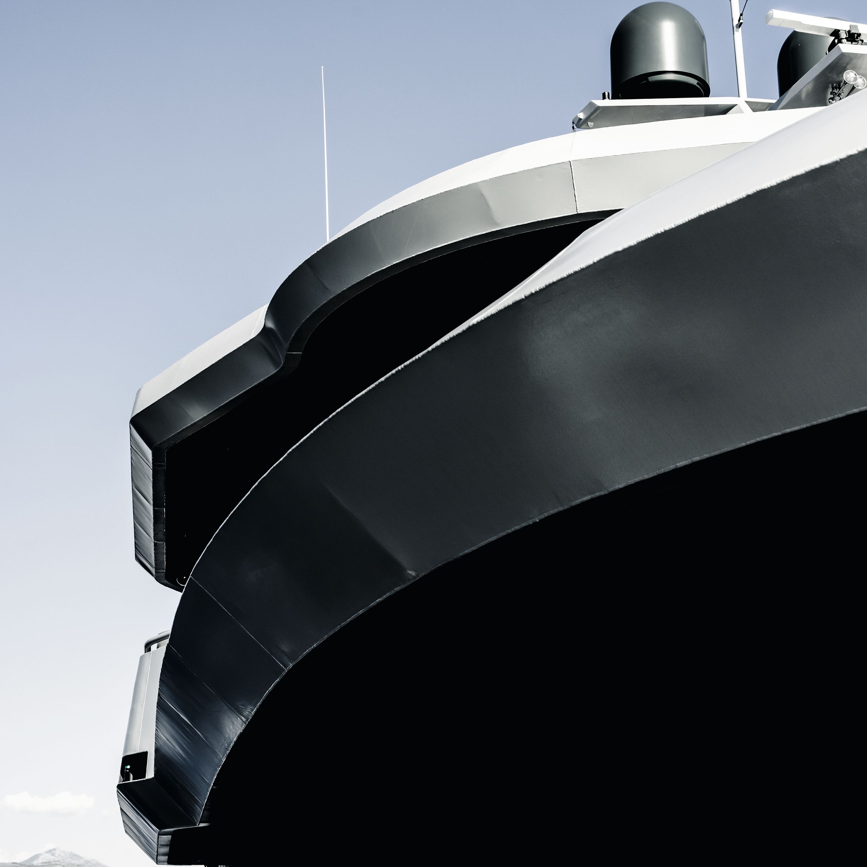
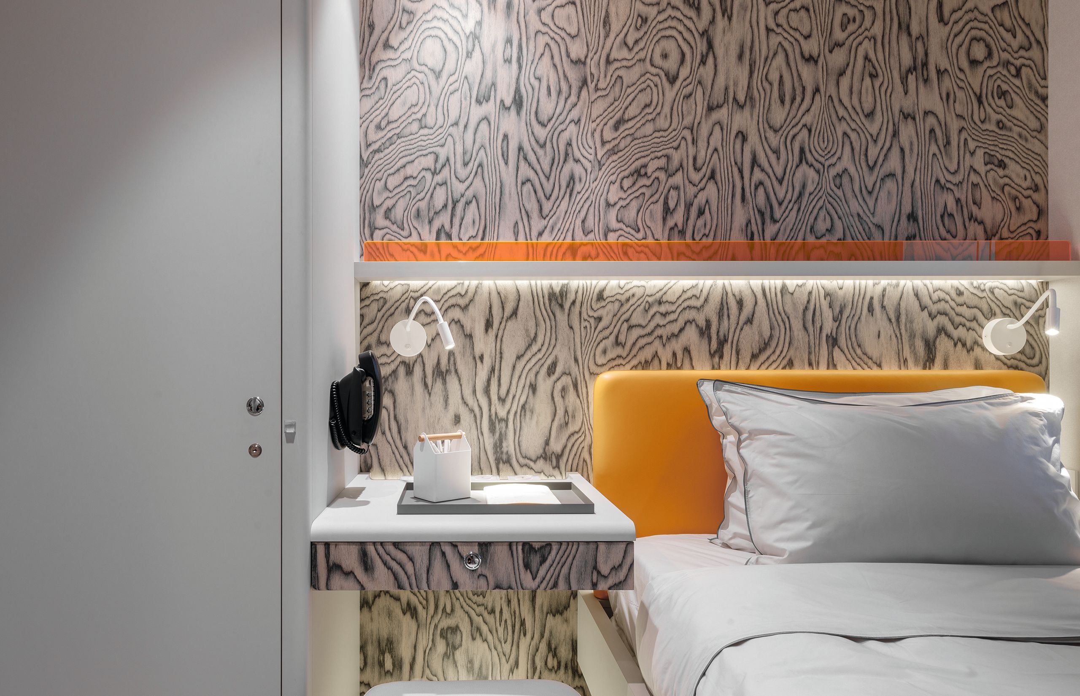

GUILLAUME PLISSON
GUILLAUME PLISSON

GUILLAUME PLISSON
GUILLAUME PLISSON

GUILLAUME PLISSON
GUILLAUME PLISSON

GUILLAUME PLISSON
GUILLAUME PLISSON

GUILLAUME PLISSON
GUILLAUME PLISSON

GUILLAUME PLISSON
GUILLAUME PLISSON
Bright orange accents are seen throughout the vessel to offset the cool grey. The colour pops up on the leather headboards, in the florescent Perspex acrylic of shelving and door number plates (top middle), and in a more natural state in weathered Corten Steel (top right), which was used for table bases
“Indirect lighting has been used in almost every space on the yacht,” she says. She also added door number plates in fluorescent Perspex acrylic that beautifully catches and reflects the light. Providing a bold pop of orange, Perspex is also used in wall sconces and shelving throughout the boat. “I chose two sheets of 3mm Perspex, helios yellow and lava orange, which were merged into one sheet,” says Schwalgien. “We had to work through a couple of challenges with the material – for example how to laser cut and thermo-bend it, but the results are truly striking.”
Schwalgien also incorporated interior materials that were influenced by her exterior design, in which a more subtle orange appears naturally. Take, for instance, the coffee tables in the crew lounge. Their bases are made of yellow painted steel, a weathered steel with an intentional orange rust, and their tops are marble embedded with Nerinea fossils of varying orange shades. These molluscs from the Jurassic period are only found in such high concentrations in the stone of a specific quarry in Zucaina, Spain.
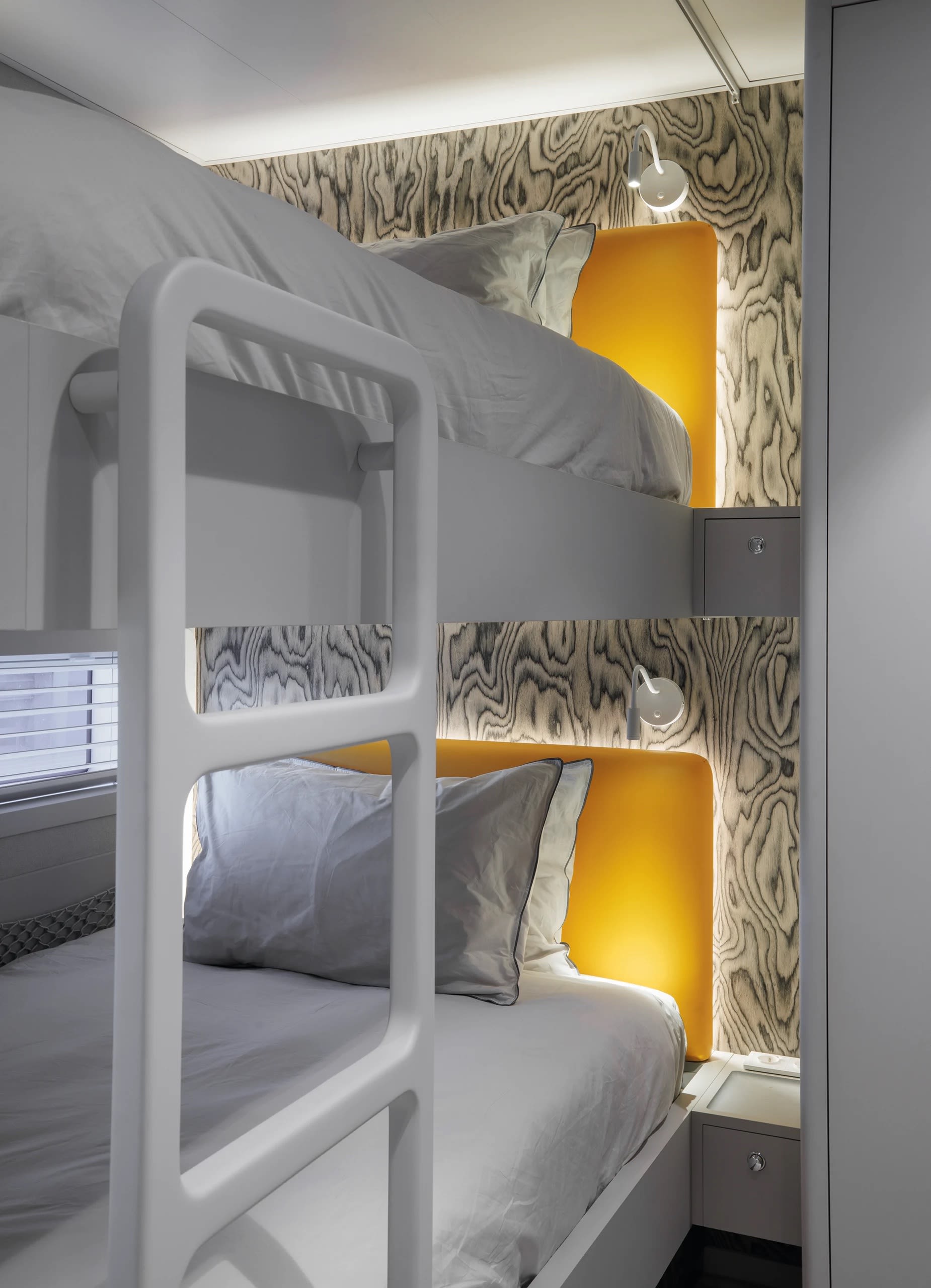
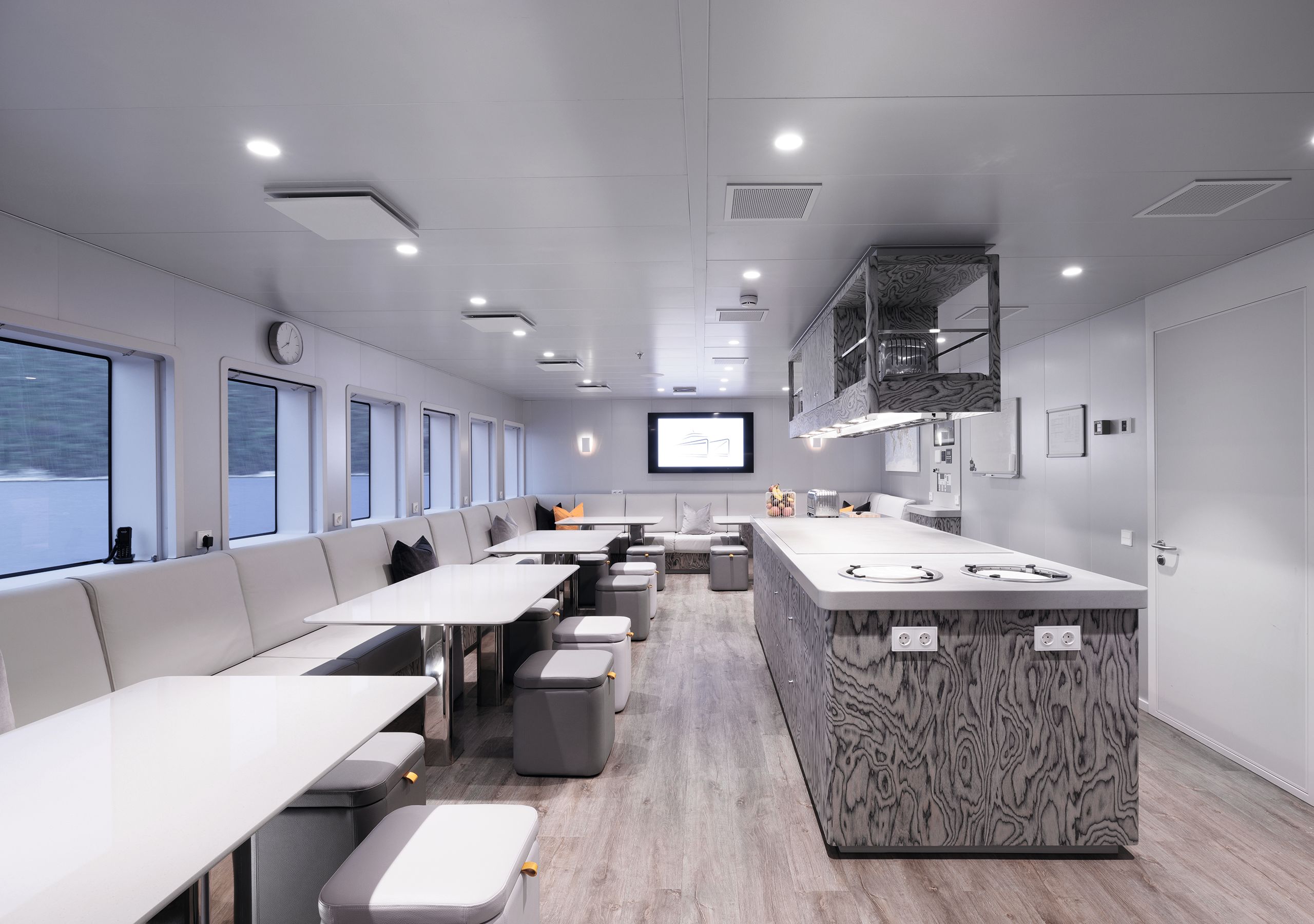

GUILLAUME PLISSON
GUILLAUME PLISSON

GUILLAUME PLISSON
GUILLAUME PLISSON
Nebula’s designer wanted something distinctive that would make the interiors memorable. The bright crew mess and a crew bunk cabin show off a veneer by Ettore Sottsass, which was first used in his iconic Memphis collection
In the cabins, which could win awards for widest crew berths, Schwalgien focused on upgrading the materials closest to the person, so the orange headboards are upholstered in real leather and the veneer behind the bedhead is a distinctive design that Ettore Sottsass penned in 1980 for Alpi. Schwalgien was well aware that it could be polarising. “I knew that some people will hate it and some people will love it, but for me it’s important not to do a beige interior.” Going back to her mandate to make a home for the crew, she points out, “You need to express individuality in a home. It should be recognisable as Nebula.”
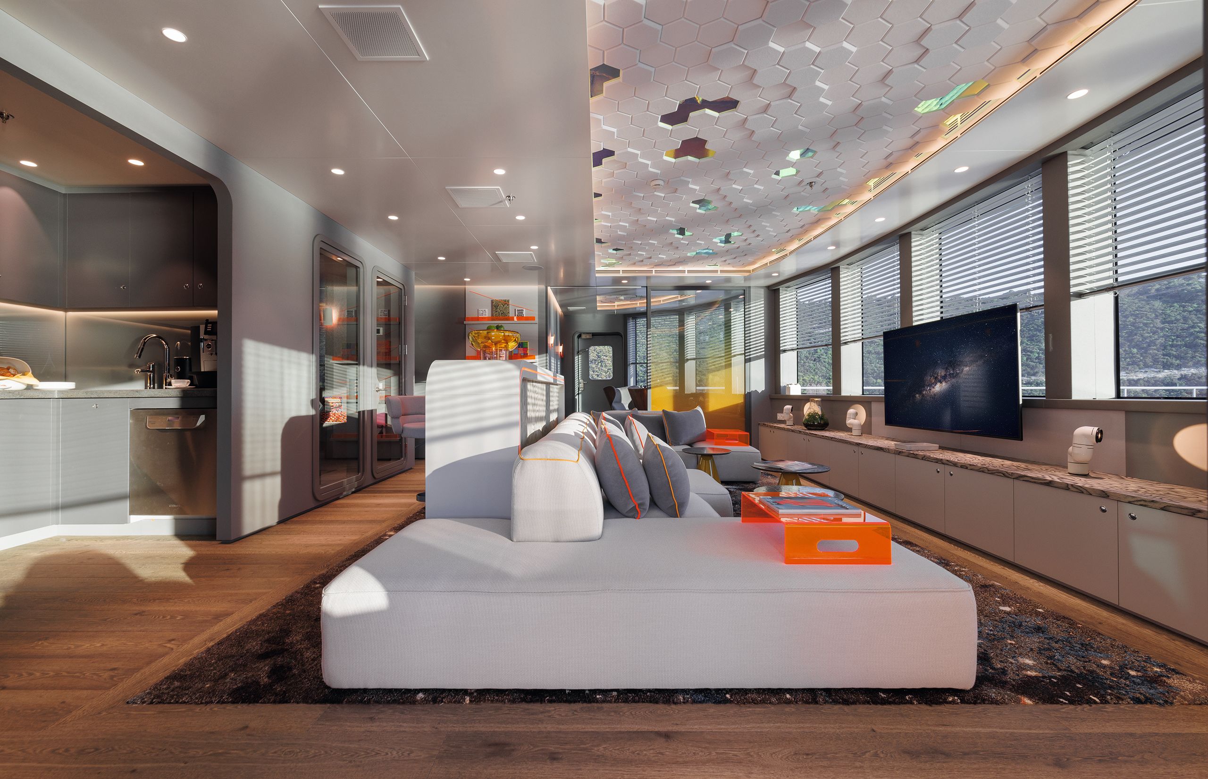
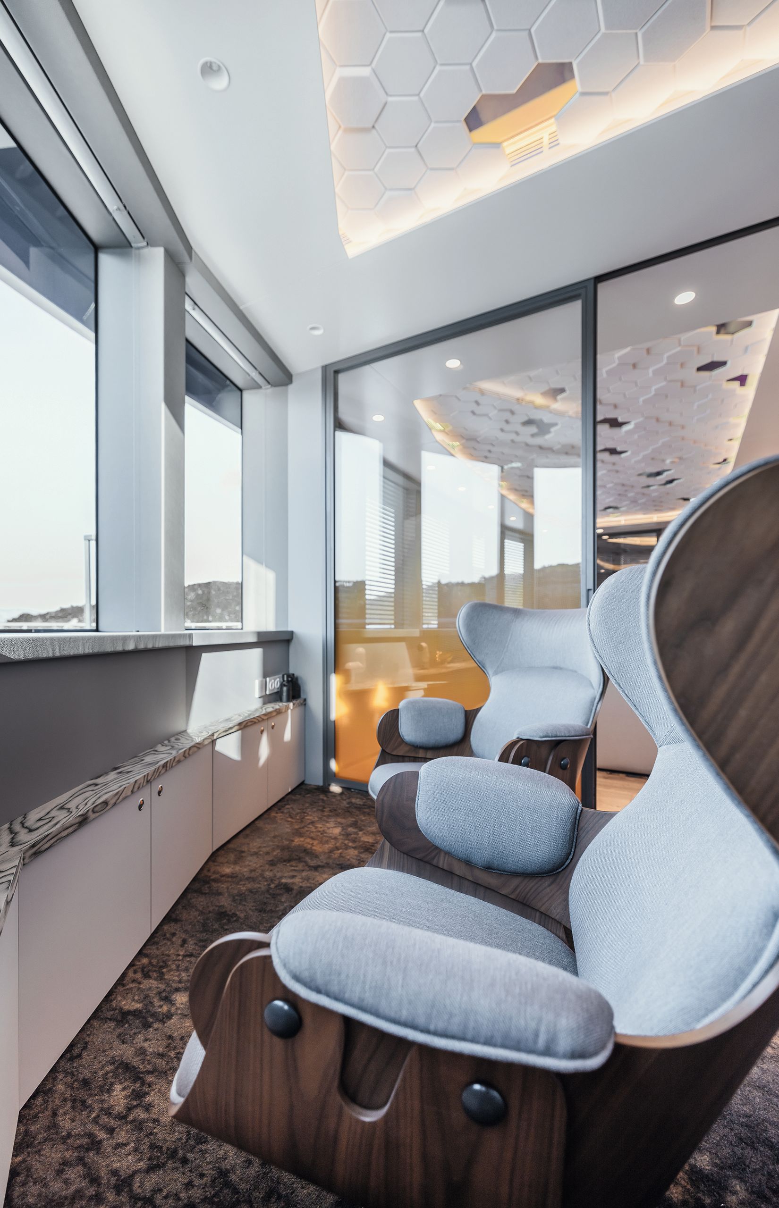
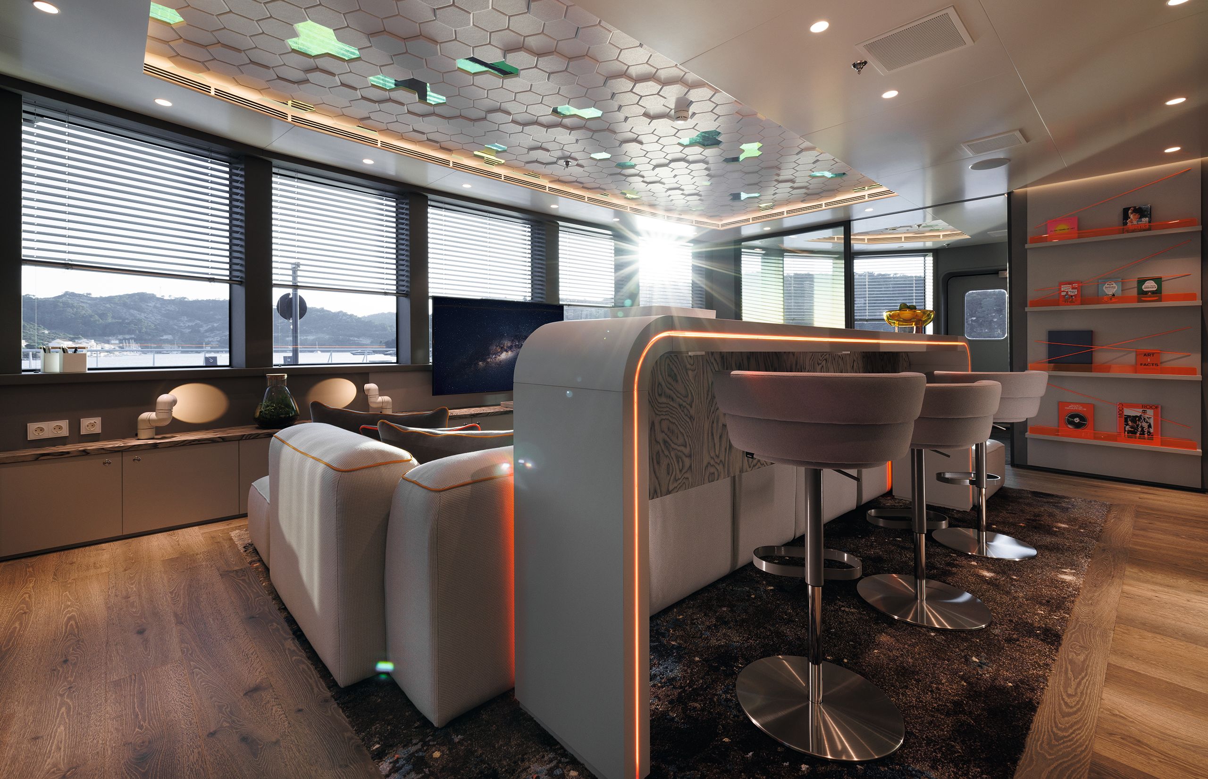
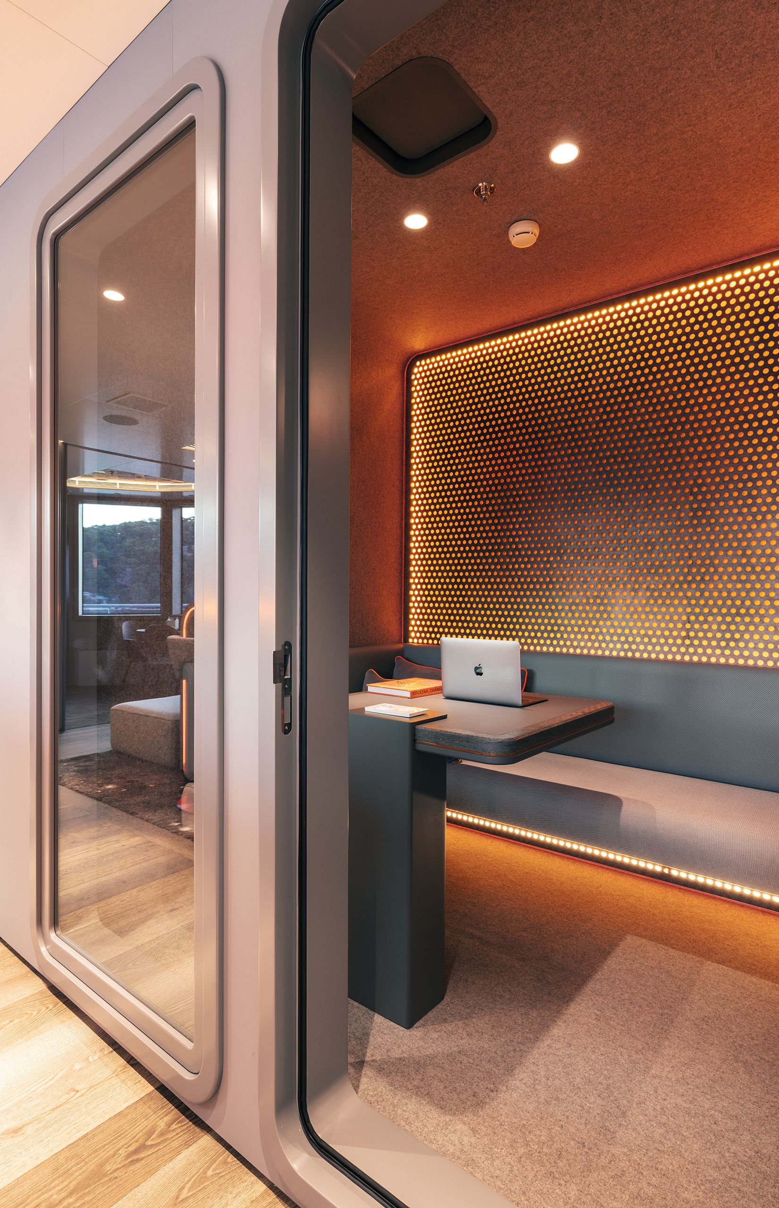

GUILLAUME PLISSON
GUILLAUME PLISSON

GUILLAUME PLISSON
GUILLAUME PLISSON

GUILLAUME PLISSON
GUILLAUME PLISSON

GUILLAUME PLISSON
GUILLAUME PLISSON
The upper deck crew lounge has multiple functional zones, including an acoustically isolated phone booth (bottom right), a breakfast bar (bottom left), and two meeting rooms, including one with comfortable Jaime Hayon chairs from Barcelona Designs (top right). The feature ceiling in the crew lounge is made of laser-cut felt pieces interspersed with a dichroic film that reflects different colours as one moves through the room. The felt helps with sound dampening too. The custom carpet by Jan Kath speaks to the name Nebula. The sofa is also custom, designed by Schwalgien Design
Throughout the interior – which also includes a bright crew mess lined with large windows and a full gym on the main deck – the quality is such that spaces can be shared with guests when they are aboard. There is just one room that was designed expressly for guests – the bridge deck VIP cabin. “It’s been designed in the same colour scheme but steps up the game in terms of materials and outfitting,” says Schwalgien. Most of its furniture is custom designed by her, like the bedside tables carved from blocks of the Jurassic stone. “The concentration of fossils differs from layer to layer,” says Schwalgien. “I find it so amazing, the number of fossils and the size as well. It’s almost like it should be in a museum rather than on a boat.”
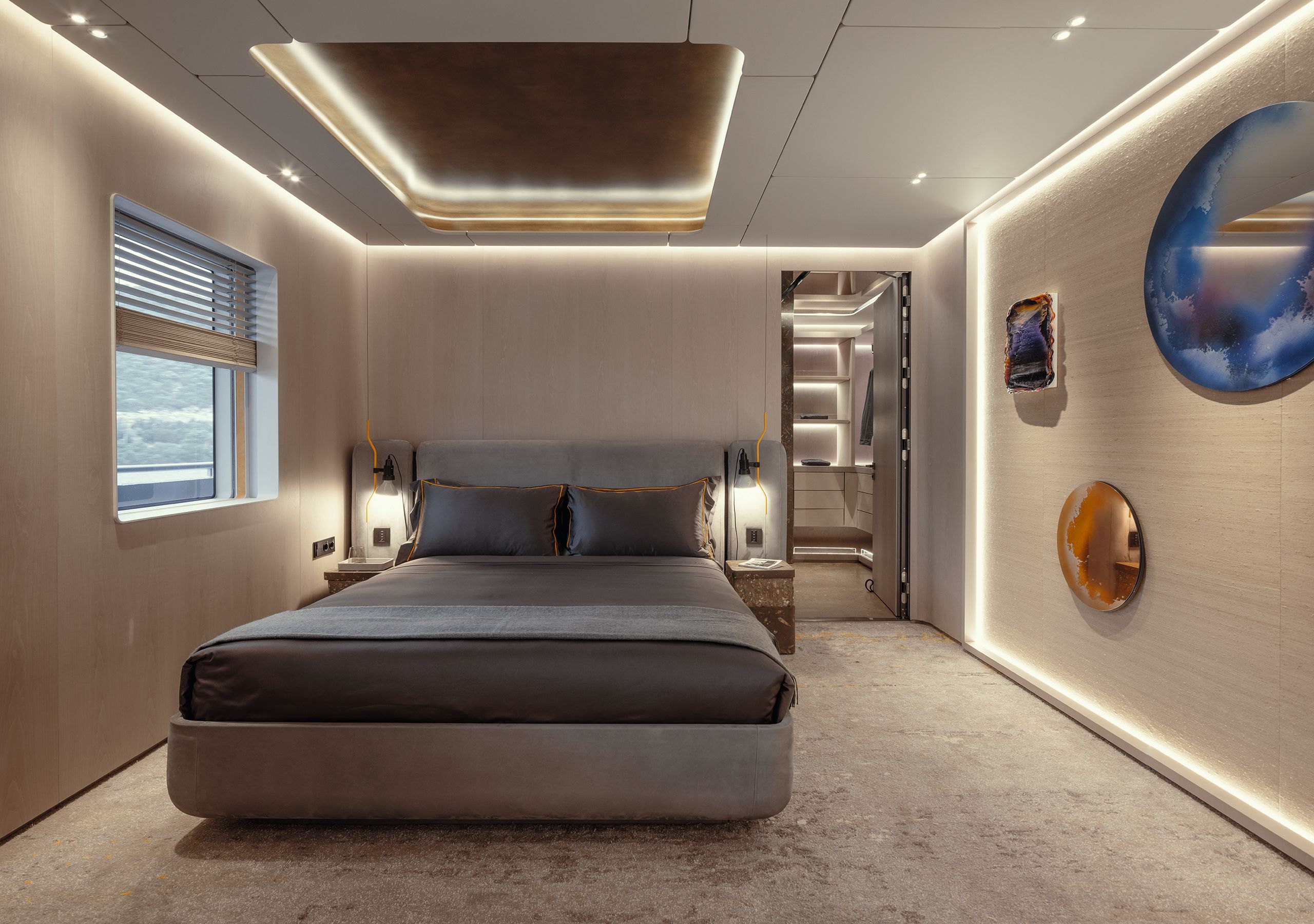
GUILLAUME PLISSON Above: the VIP cabin, the only accommodation for guests on board, ups the ante in terms of outfitting and materials. Note the custom bedside tables that are made of Jurassic stone embedded with Nerinea fossils. The stone was sourced from within Spain, as were many of the interior accoutrements
GUILLAUME PLISSON Above: the VIP cabin, the only accommodation for guests on board, ups the ante in terms of outfitting and materials. Note the custom bedside tables that are made of Jurassic stone embedded with Nerinea fossils. The stone was sourced from within Spain, as were many of the interior accoutrements
The rest of the accommodation comprises six single and two double staff cabins on the upper deck, and eight twin crew cabins and three single officer cabins on the main deck. All boast big windows. Adding in the captain’s cabin, the VIP and the Pullman berths in the single staff cabins, up to 38 people can stay on board at any one time.
“The elevated quality of the exterior and interior would not have been possible without the close collaboration between the shipyard, owner’s team and designers”
Nebula shows a multitude of other design improvements inside and out, from the clean way the windows are fitted into the hull, to the style of the helideck’s gutters and deck lighting. All of it comes together to make a very special boat, which Schwalgien is quick to point out was a team effort. The team included not only her firm, Astilleros Armon and Waterproof, but also Yacht Naval Architects (YNA) in Hamburg, which on behalf oversaw the interior and exterior design development, naval architecture and the interior builder, Oliver Design of Bilbao.
“To have a vision as a designer is one thing, the implementation another,” Schwalgien says. “The elevated quality of the exterior and interior would not have been possible without the close collaboration between the shipyard, owner’s team and designers,” says Garcia. “We all went out of their way to fulfil our requirements.”
First published in the December 2022 issue of BOAT International. Get this magazine sent straight to your door, or subscribe and never miss an issue.

