PERSONAL SPACE
Inside the 36-metre Sanlorenzo SD118
The Liaigre interior of the second Sanlorenzo SD118 defies the rules of yacht design with highly individual results, says Risa Merl
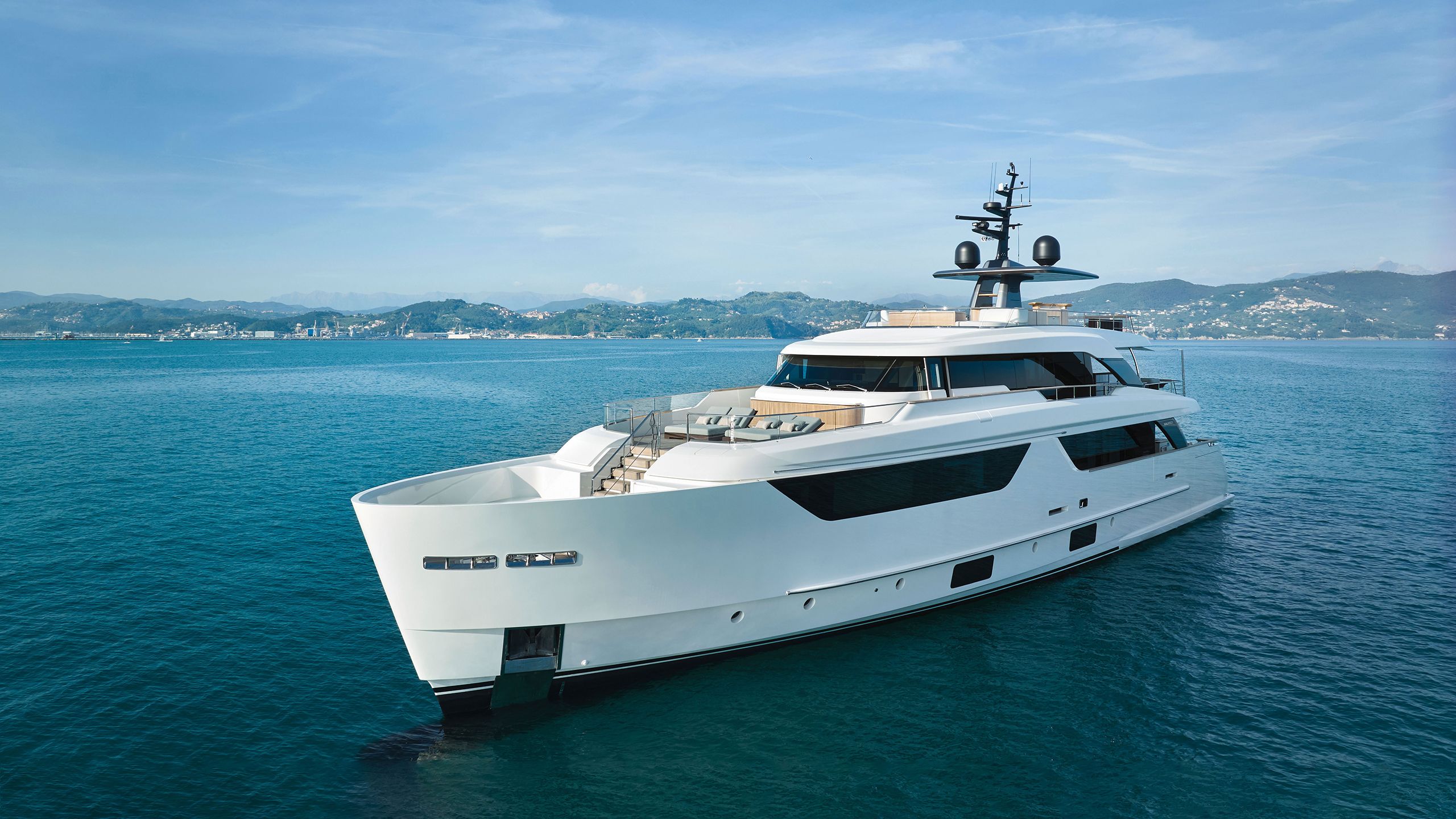
“Design is always a matter of solving space problems,” says Guillaume Rolland, director of yacht design and principal at Liaigre. It is a statement that neatly sums up the philosophy of the French design house, but in this case, he’s speaking specifically of the latest 36-metre Sanlorenzo SD118, which required solving a particular problem to meet the owner’s brief. The studio used innovative space planning to eke out every centimetre on board to create a stylish, highly individual interior design – one that shows just how much a single model’s interior can be customised.
The owner – a longtime client of Liaigre furniture – hired the firm to create the interior of his new boat, which is hull No 2 in the SD118 range. This second hull shares the same Zuccon International Project exterior lines, but inside the similarities end. It was the Liaigre studio’s first time designing a yacht for this owner, and it was their first time designing a smaller, GRP superyacht as well. Liaigre’s previous 12 yacht designs include much larger motor and sailing yacht new builds as well as a handful of refits. “We are always curious and happy to take on new challenges,” says Rolland. “We apply the same logic to all projects – whether it’s an 18-square-metre room or a 1,000-square-metre motor yacht we are always thinking the same, thinking through efficiency.” Rolland enjoyed being able to work with the owner directly, rather than going through an owner’s rep or large build team as he had on previous yachts.
“Whether it’s an 18-square-metre room or a 1,000-square-metre yacht, we are always thinking the same, thinking through efficiency”
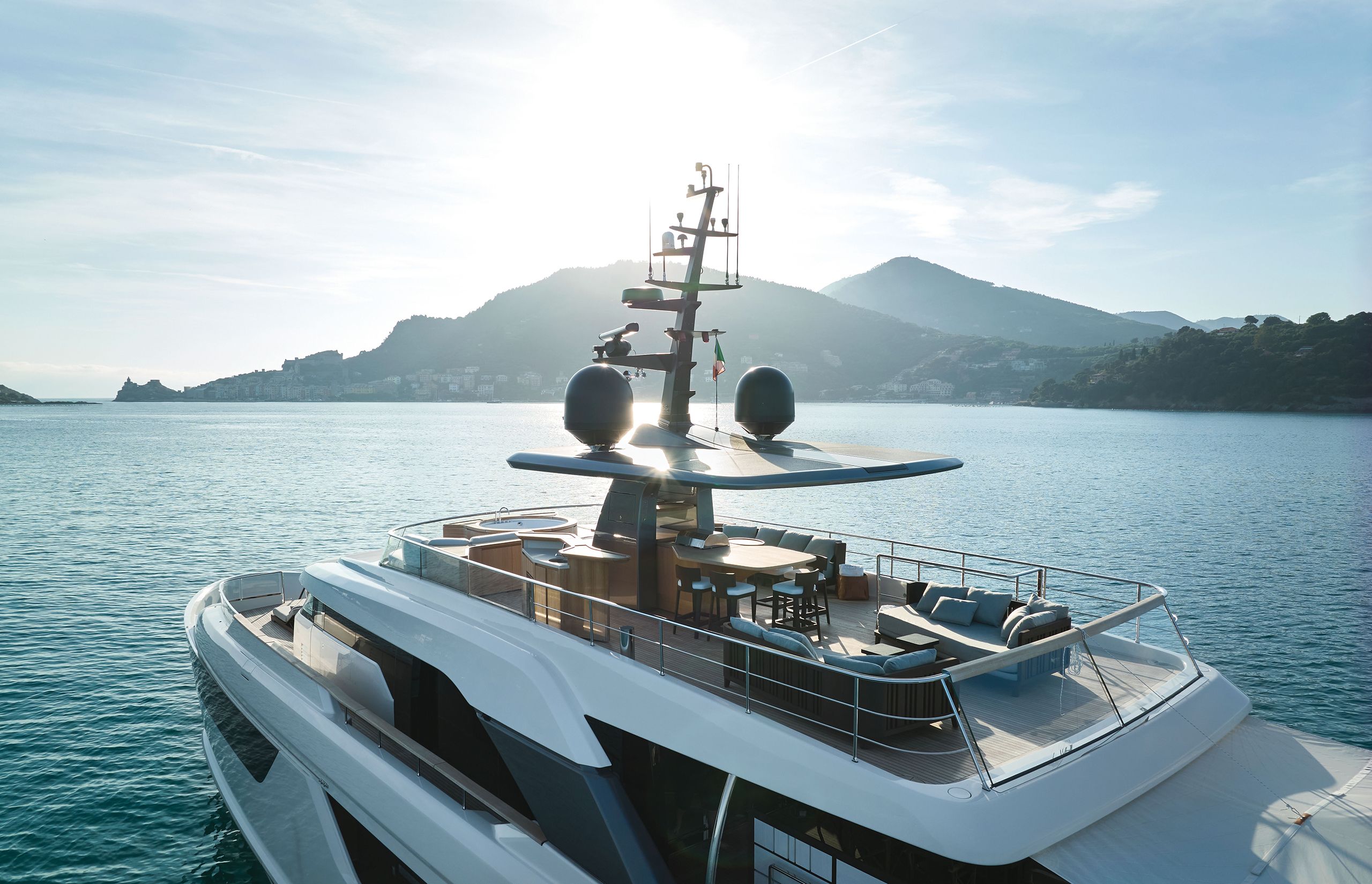
A key element of the owner’s brief required reinventing the space planning of the typical forward master cabin. “He wakes up very early, much earlier than his wife, and he wanted to be able to do everything involved in his morning routine – accessing the wardrobe, bathroom and his office area – without being in the bedroom itself, which in a small boat like that is quite challenging,” Rolland says. Of course, in yachts of this size there isn’t room for a dedicated owner’s deck and apartment with separate rooms for each activity. Instead, the bedroom area of the master would usually be directly connected to the wardrobes and en suite bathrooms; maybe there would be a separate door to close off the cabin from an entryway office. “You usually have to keep re-entering the bedroom area to use the wardrobe and bathroom,” says Rolland, something that wasn’t going to fly for this early-bird owner.
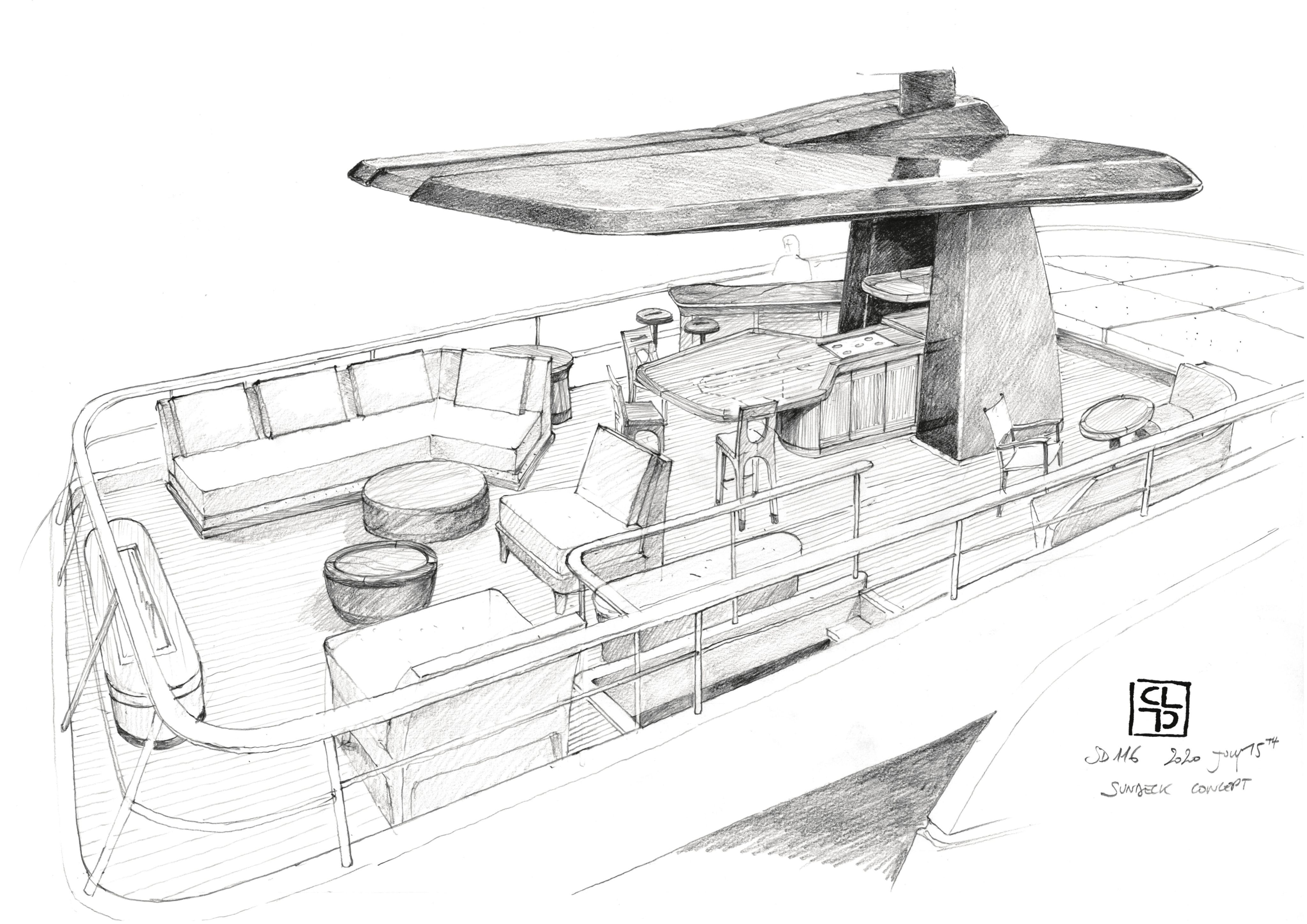
GUILLAUME ROLLAND, PRINCIPLE AND HEAD OF YACHT DESIGN AT STUDIO LIAIGRE
GUILLAUME ROLLAND, PRINCIPLE AND HEAD OF YACHT DESIGN AT STUDIO LIAIGRE
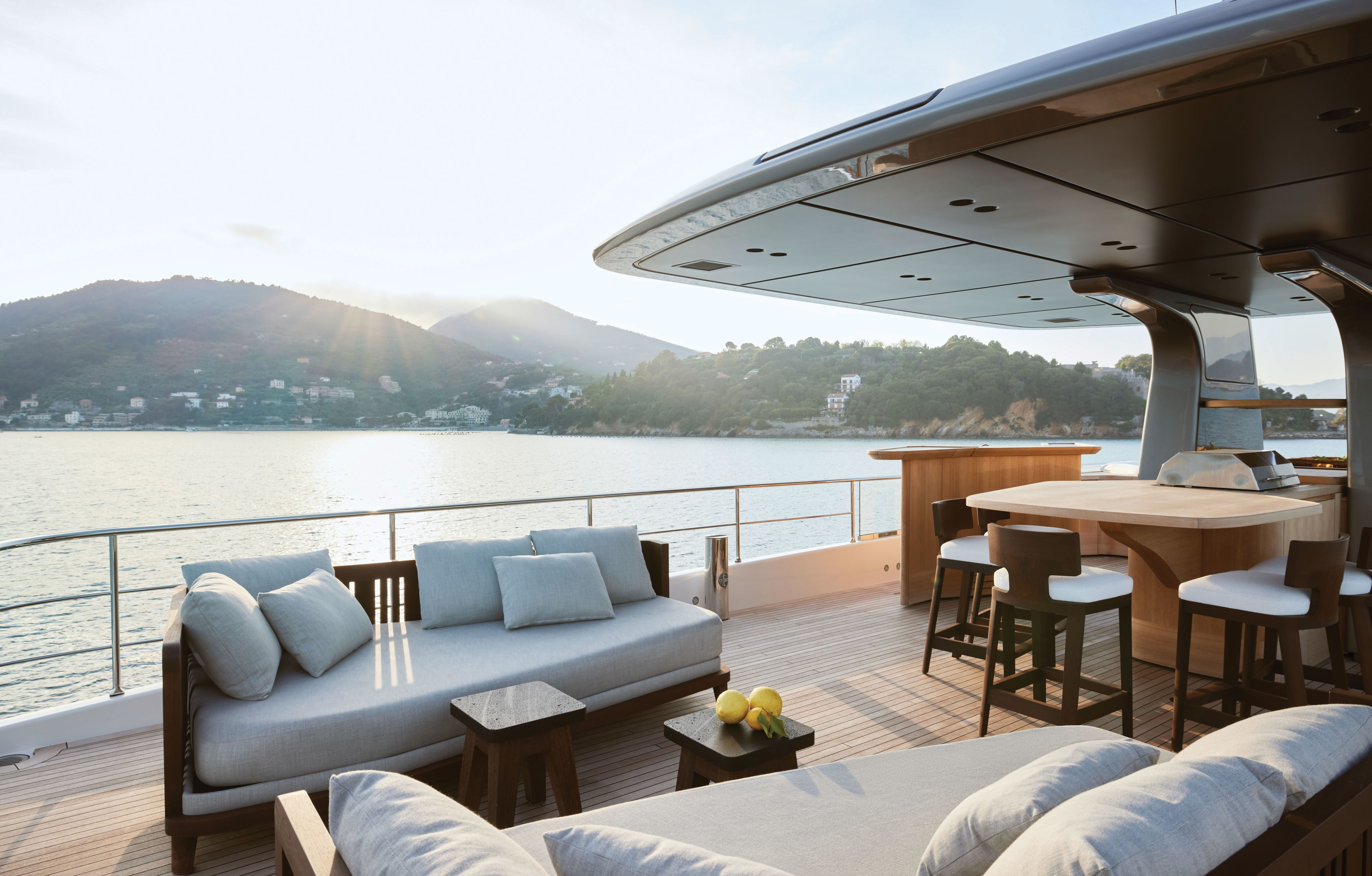
MARK SEELEN
MARK SEELEN
The solution was to dream up what Rolland calls a “night bedroom”. This separate haven for sleep is tucked away to the port side of the full-beam master on the main deck. The entrance hall to the master cabin hosts a desk and open wardrobe, but instead of flowing directly into the bedroom as you might find in other boats, a curved wall of dark-green-tinted glass shields the bed from the rest of the owner’s living space. All of the areas that the owner needs to access upon waking – wardrobes, dressers, office area and bathroom – wrap around the bedroom itself. There is even deck access, with steps leading from the bathroom to the forward deck lounge, creating a private outdoor space for the owner where he can take the morning sun.
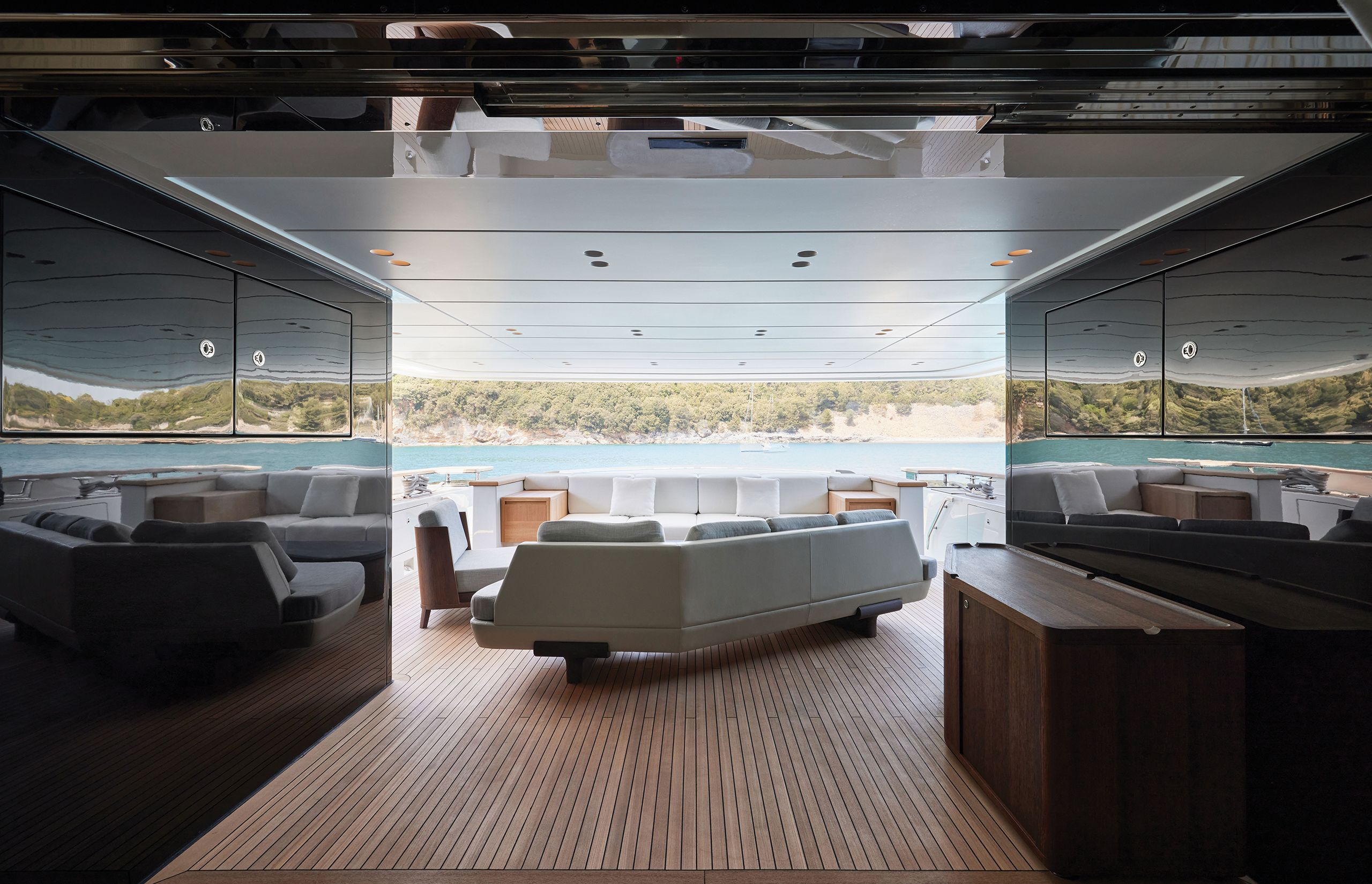
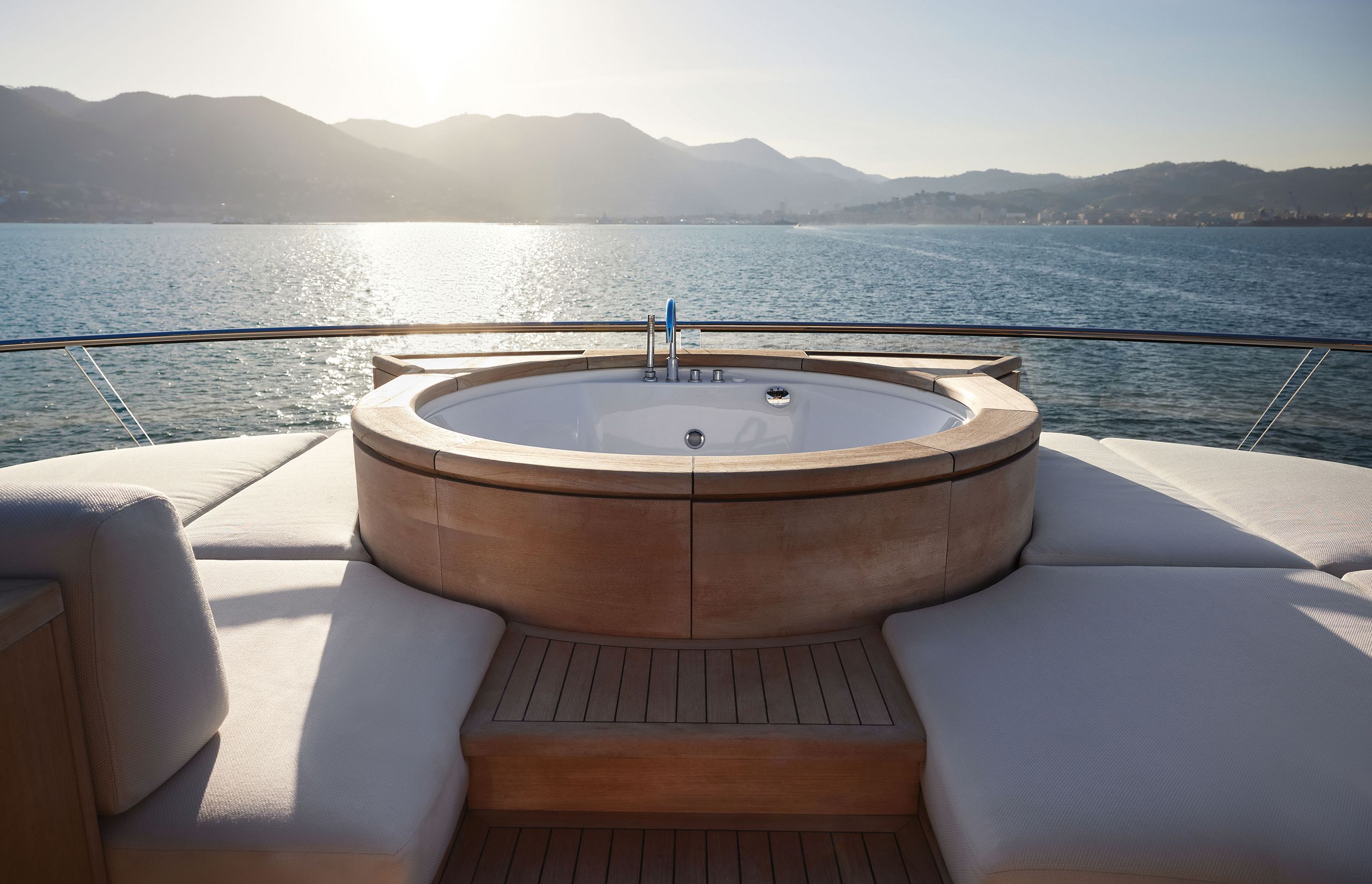
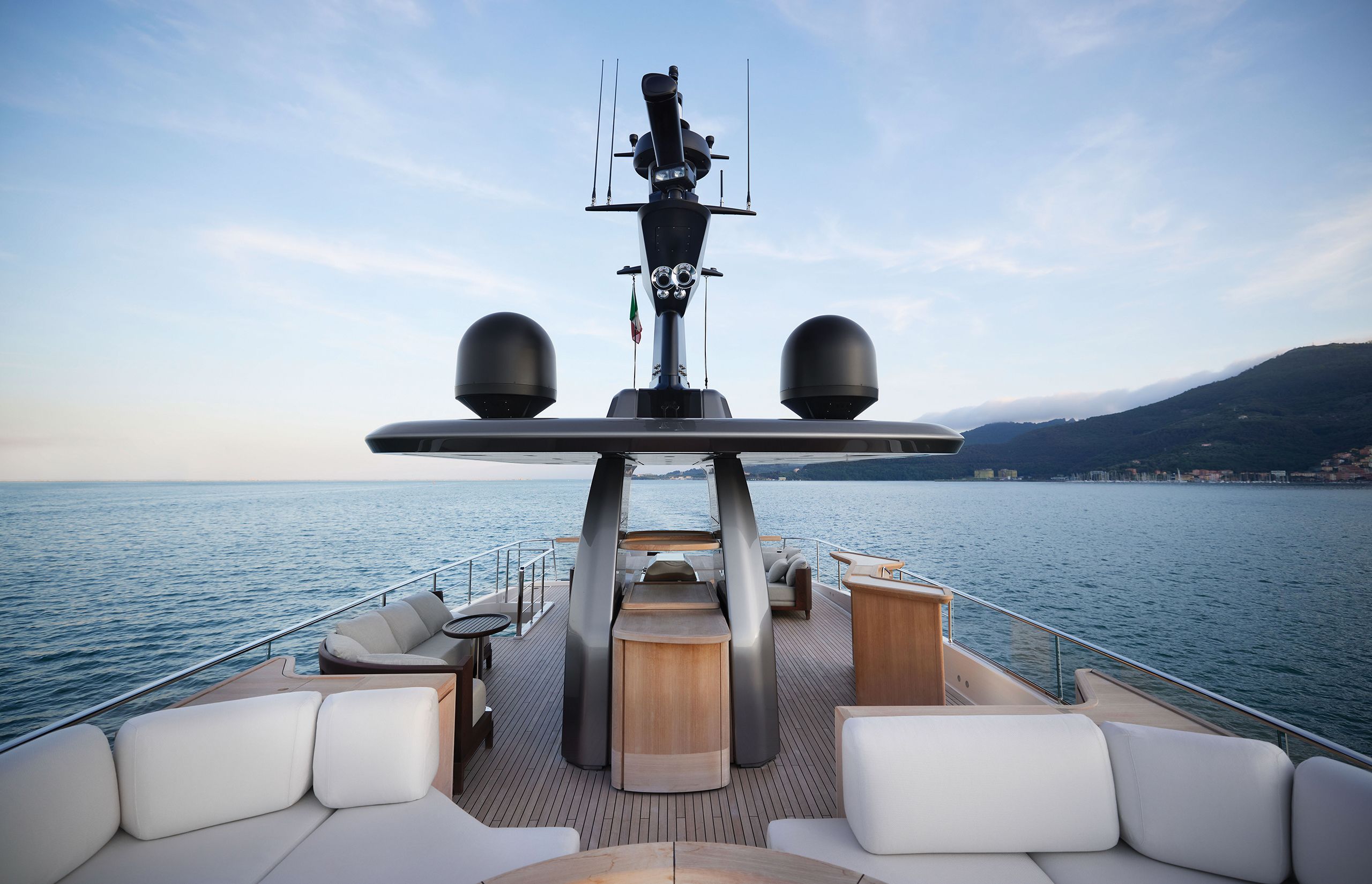

MARK SEELEN
MARK SEELEN

MARK SEELEN
MARK SEELEN

MARK SEELEN
MARK SEELEN
The high-top table under the radar arch (bottom) was designed as a place to share snacks while dinner cooks on the barbecue. A two-person sofa tucked on the starboard side serves as a more intimate place to connect compared to the central social space of the high-top. The siding of the sundeck’s spa tub (top right) aligns with the yacht’s wood-filled interior
It’s all about flow and sympathetic forms. “The design of a cabin requires fluidity, an architectural structure and a uniform and comprehensive arrangement,” says Sergio Buttiglieri, style director at Sanlorenzo. “No sharp angles, but a praise to the curves, a principle of ergonomics that carves out a space for the body, [in] all the elements of the setting, architecture and furniture. The attention to the body in the domestic space is the basis of all Liaigre’s nautical projects. The question is that of movement, the mastery of circulation, a conception of ergonomics and comfort that anticipates the gestures related to everyday life.”
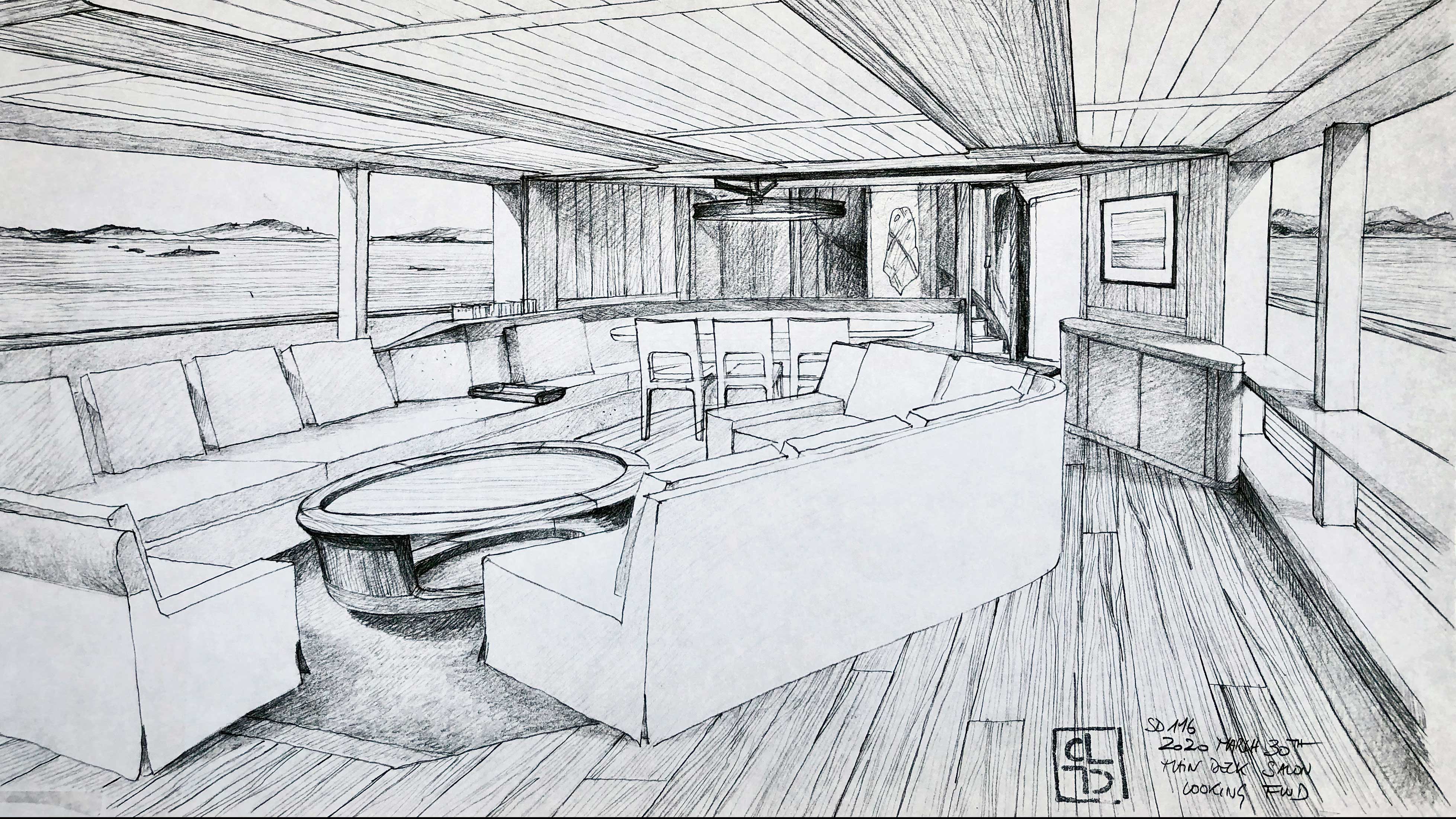
GUILLAUME ROLLAND, PRINCIPLE AND HEAD OF YACHT DESIGN AT STUDIO LIAIGRE
GUILLAUME ROLLAND, PRINCIPLE AND HEAD OF YACHT DESIGN AT STUDIO LIAIGRE
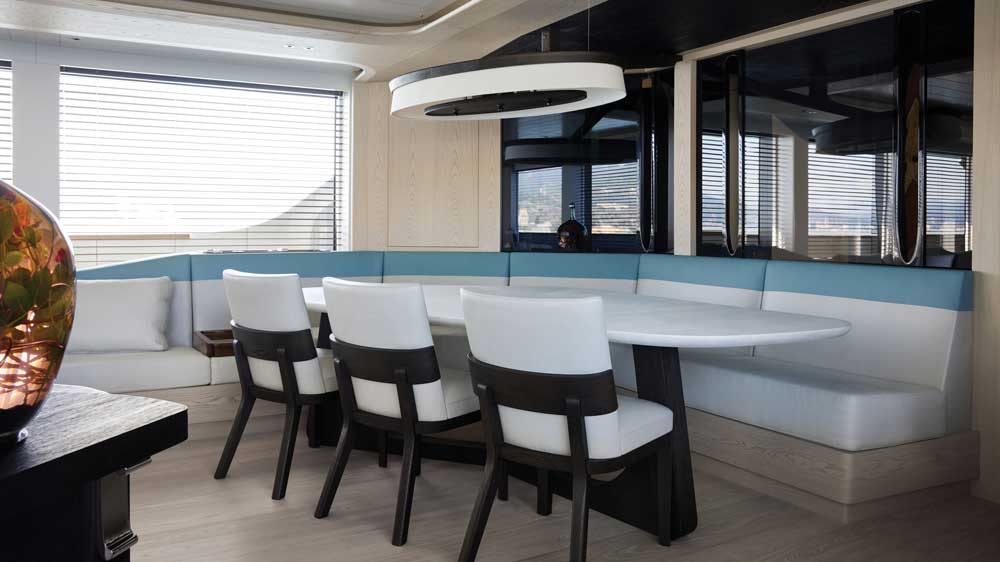
MARK SEELEN
MARK SEELEN
The dark and cosy upper deck saloon is designed to be a distinct contrast to the light, Mediterranean-inspired main saloon. The custom pendant light above the dining table plays a trick on the eye – it looks like it’s floating, but it’s actually hooked onto the back wall.
Two doors can be opened to connect the bedroom to the entrance hall and L-shaped bathroom, but when the owner wakes up in the morning, the bedroom can be sealed off so he can use the space without tiptoeing around. From inside the bedroom, the green glass wall is obscured by vertical slats of white-stained ash in a brushed matte. This light wood dominates the space, as well as in the guest cabins on board, creating a restful atmosphere for slumber. Wide, vertical planks serve as the understated headboard, and the ceiling is adorned in the same wood, though in narrower planking. The ash is contrasted with a tinted black oak in a sandblasted matt, which is used to frame the ceiling. Fraké bariolé wood, finished in a tinted mahogany glossy varnish, adds a subtle hint of shine. This is applied to the edges of the night stands and floating bed, which run together to create one organically flowing, sculptural piece. This is true of much of the furniture on board – the pieces seem to grow out of the walls themselves and connect seamlessly together with no beginning or end.
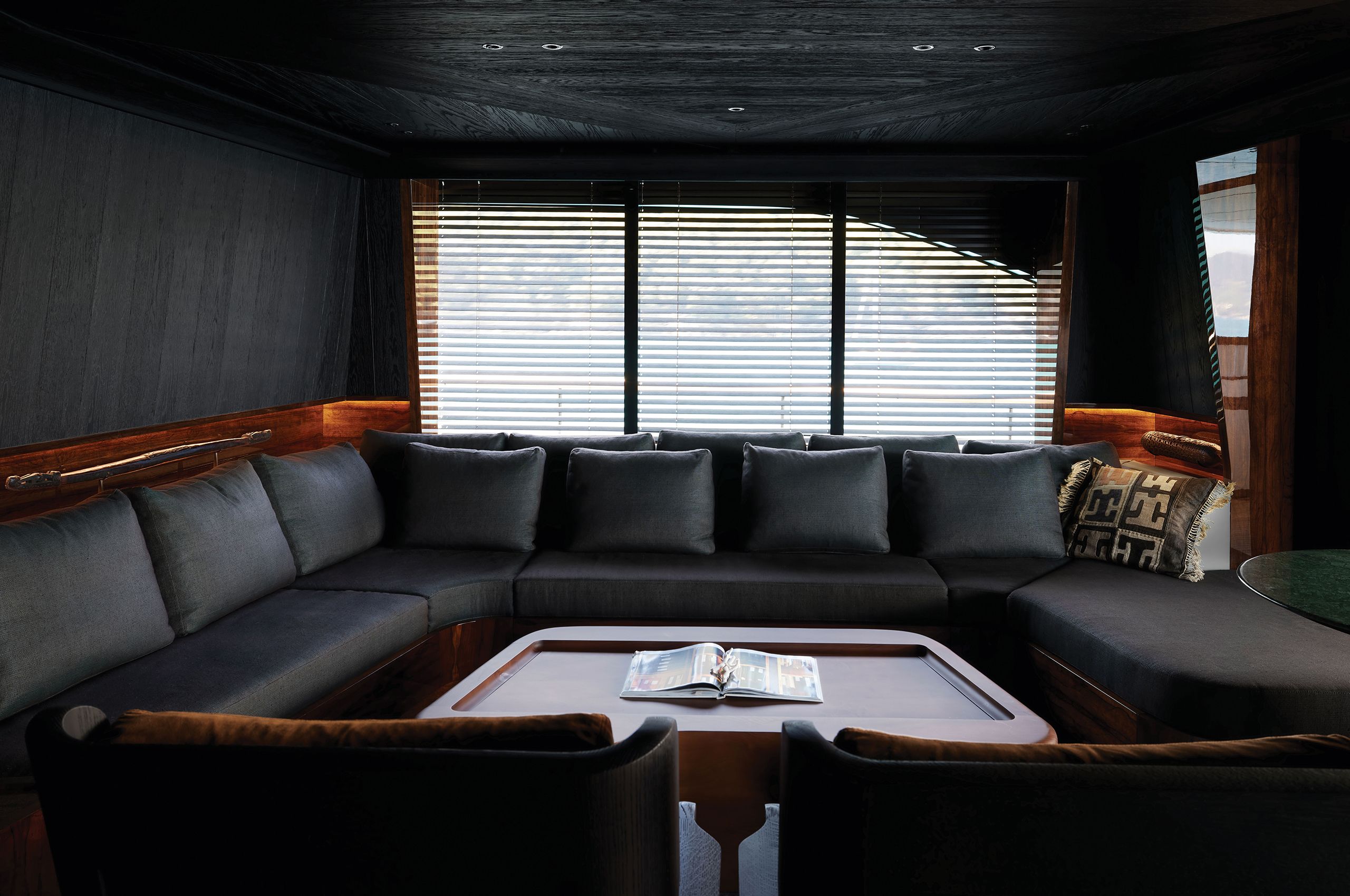
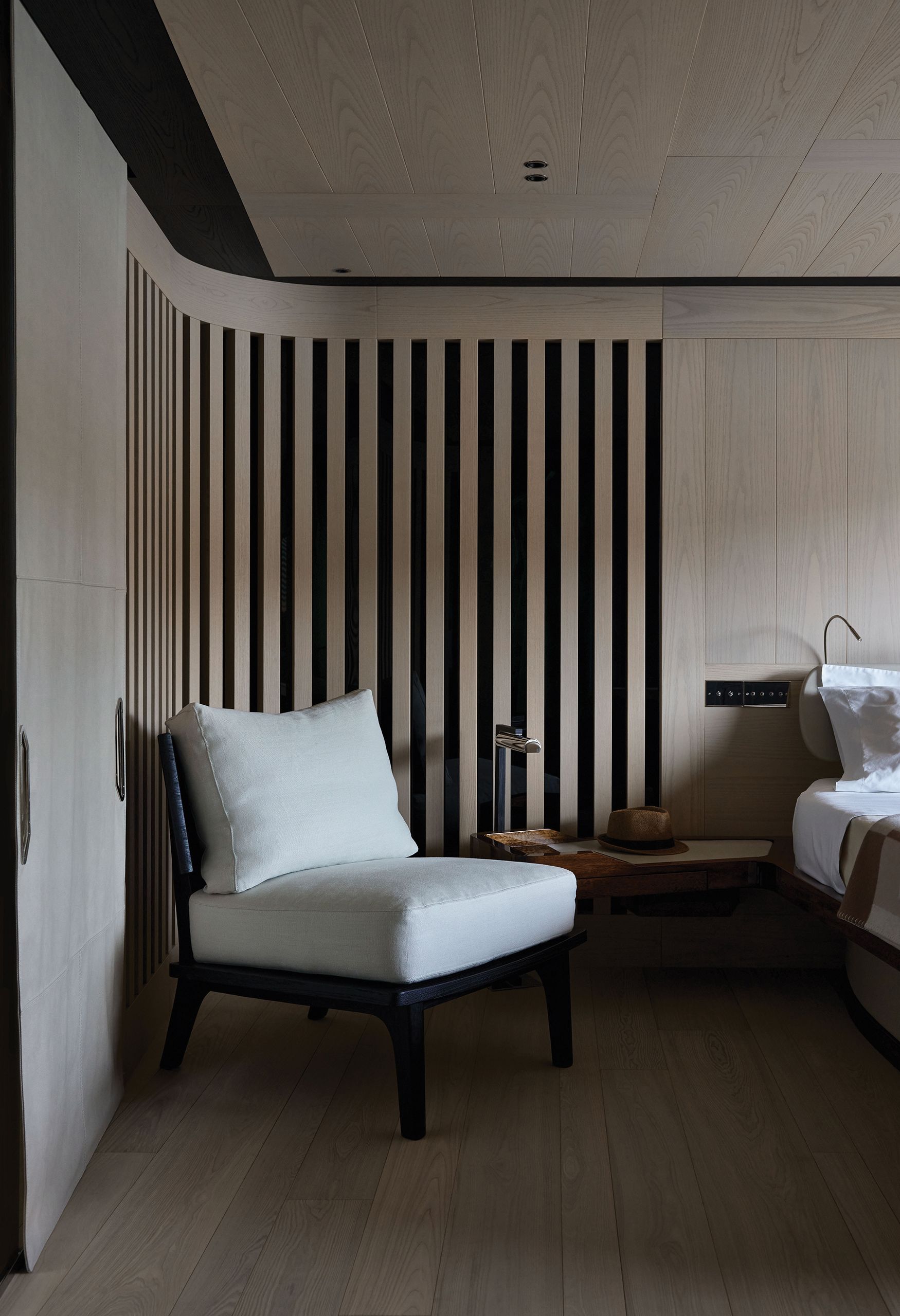
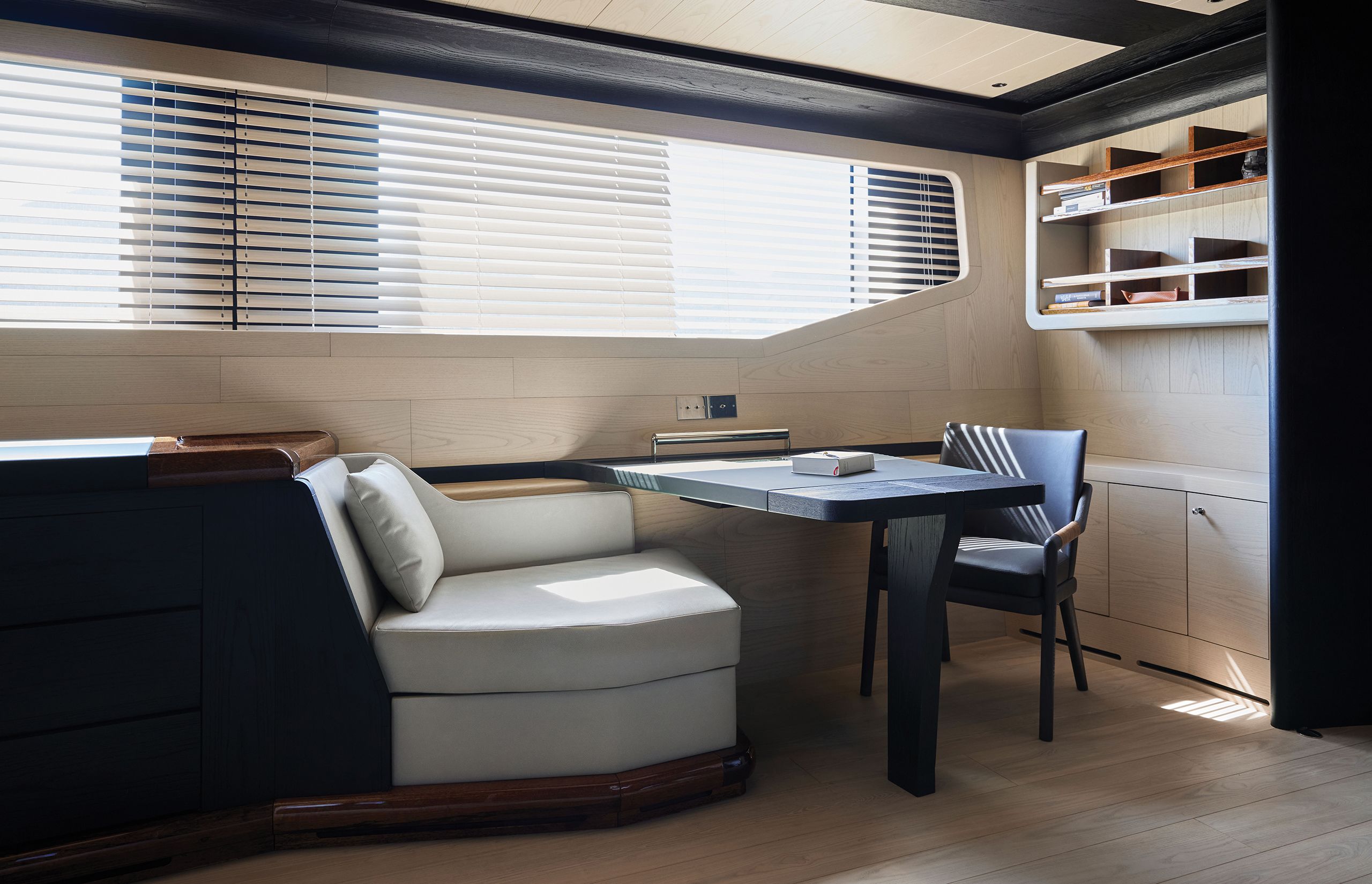

MARK SEELEN
MARK SEELEN

MARK SEELEN
MARK SEELEN

MARK SEELEN
MARK SEELEN
Liaigre’s human-centred approach to design gives the yacht’s furnishings natural and unusual shapes that balance the ideals of architectural expression and respect for the human body
The owner wanted a “Mediterranean” boat, with a light colour palette. Ash, oak and the glossy fraké bariolé are the only three woods used on board. The entire materials list is purposefully sparse, filling up less than a page. Definition is found in texture rather than over the top patterns. Just a handful of soft good materials from the Liaigre Collection are employed, with beige linen and dark silk fabrics and leathers that vary between smooth and textured finishes. The scheme plays with glossy, matte and textured surfaces, and reflective tinted glass to create interest and draw the eye around the room.
The furniture seems to grow out of the walls themselves and connect seamlessly together with no beginning or end
Liaigre distilled the styling down to only the necessary elements. Materials come very late in the project, says Rolland. “We start with intelligent design and solve problems instead of focusing on interior materials,” says Rolland of his “architecture-first” philosophy. “We always look at a project in black and white hand drawings and then in a white rendering. It must be stunning in a fully white rendering, without any colour or fabric. The shape, strength and power of architecture must always be something of beauty. If you start with materials without thinking about strong architecture, you are just placing wallpaper on the wall.”
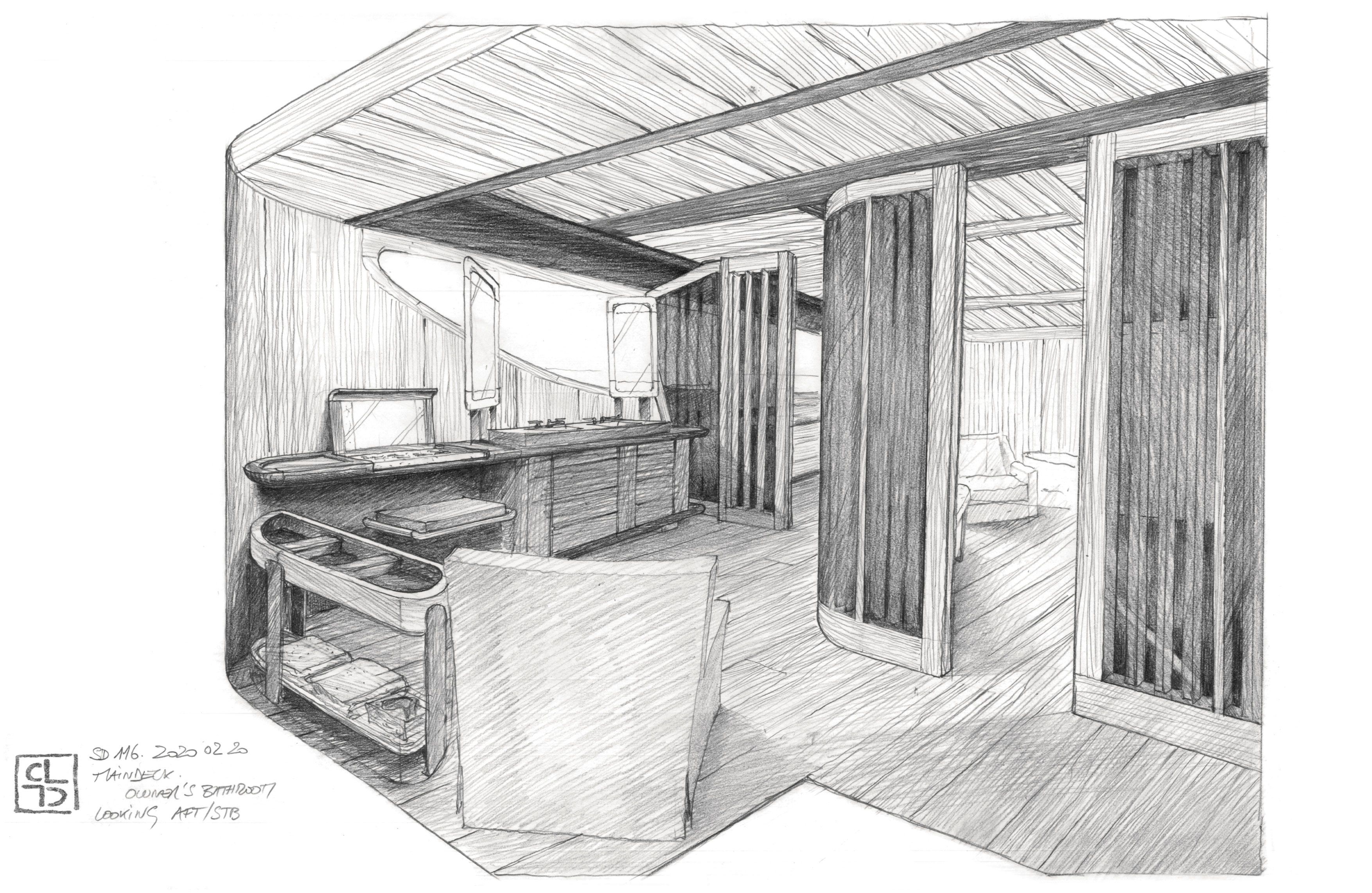
GUILLAUME ROLLAND, PRINCIPLE & HEAD OF YACHT DESIGN AT STUDIO LIAIGRE
GUILLAUME ROLLAND, PRINCIPLE & HEAD OF YACHT DESIGN AT STUDIO LIAIGRE
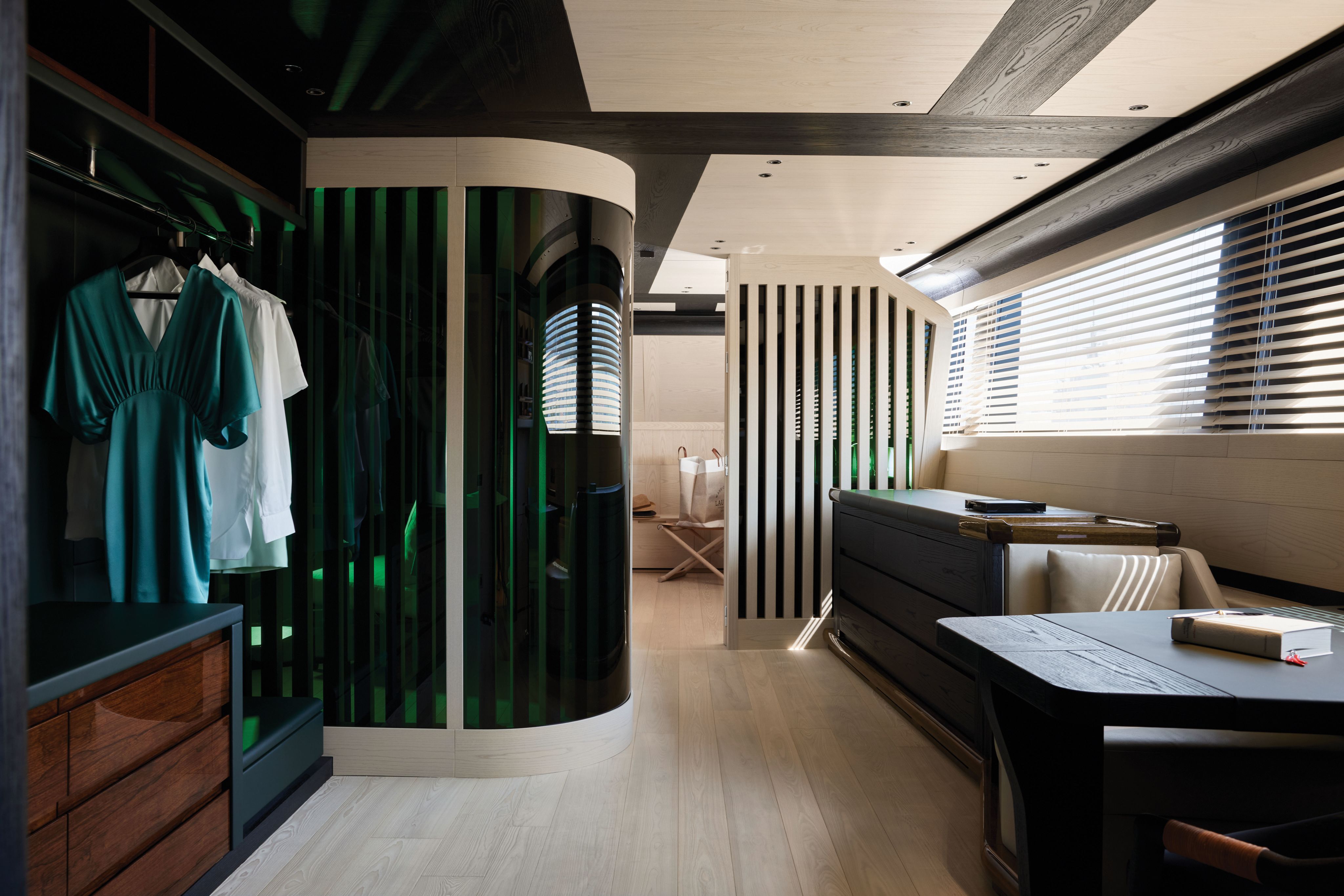
MARK SEELEN
MARK SEELEN
Separation between the sleeping space and the rest of the bedroom was a key challenge of the owner’s brief. A green glass wall wraps around the bedroom
He says this approach quickly weeds out any “boring rooms” that don’t hold their own. And it allows the freedom to rethink the usual space planning and design to the full potential of a project, conjuring up fresh ideas. “It’s not a new idea. All good projects, if you’re an architect, have logic. But it’s the opposite of what you see on the market,” says Rolland. “Becoming a member of the BOAT International Design & Innovation Awards judging panel, I realised something… In a big majority of the yachts, an interior designer has just created an interior motif over the general arrangement they received from the shipyard, which was made by a naval architect, who is capable in their field, of course, but architecture is a field in itself. If I just put materials on a layout, it doesn’t work. You can put the most expensive interior in the world onto a GA and if the proportions are wrong, it will still be wrong. So you must first look at the architecture package then apply at the end the materials.”
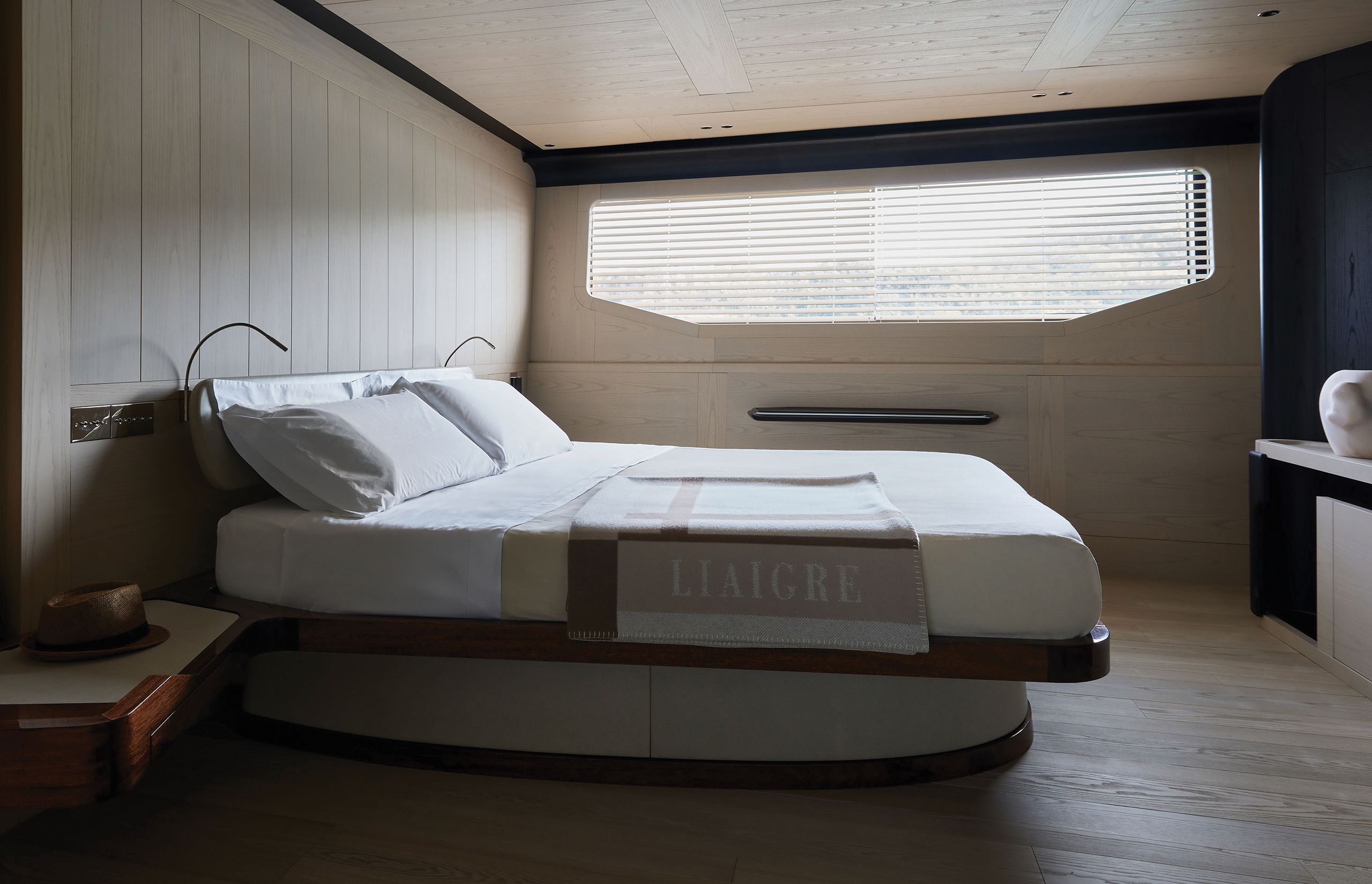
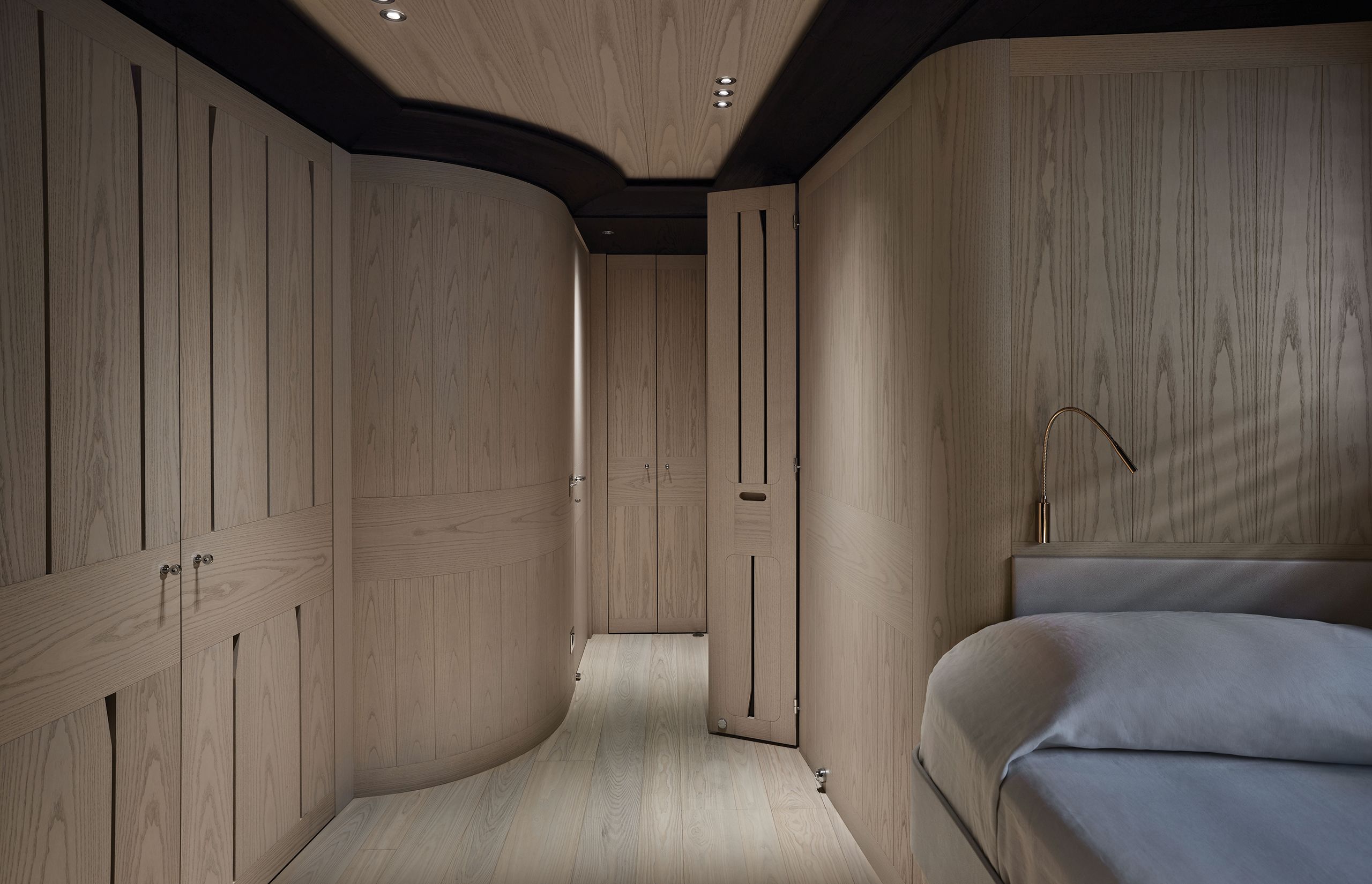
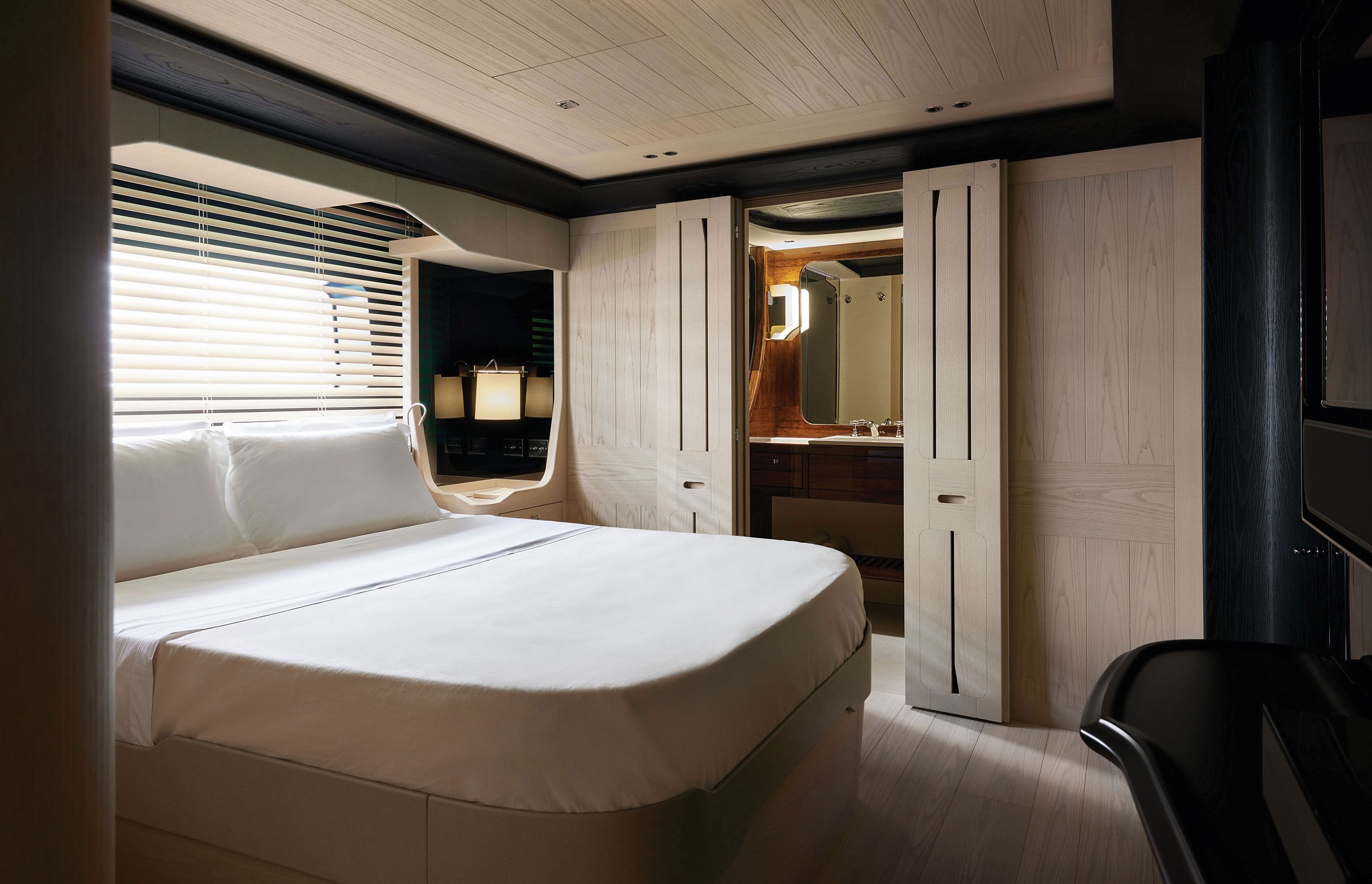

MARK SEELEN
MARK SEELEN

MARK SEELEN
MARK SEELEN

MARK SEELEN
MARK SEELEN
The carpentry works were curated by Liaigre’s Guillaume Rolland in collaboration with Sanlorenzo’s architects and engineers. The wood-adorned guest cabins (bottom row) reference nautical styling with a modern approach
This yacht bucks trends in many ways. The main stairwell on board the SD118, for instance, isn’t a wow-factor like you might find on other yachts, but an intentionally hidden component. “It’s not cosy to see the stairwell – I would say it’s a visual pollution to a space you want to feel cosy and quiet,” says Rolland. “It’s a designer obsession to want to sculpt a stairwell as a feature.”
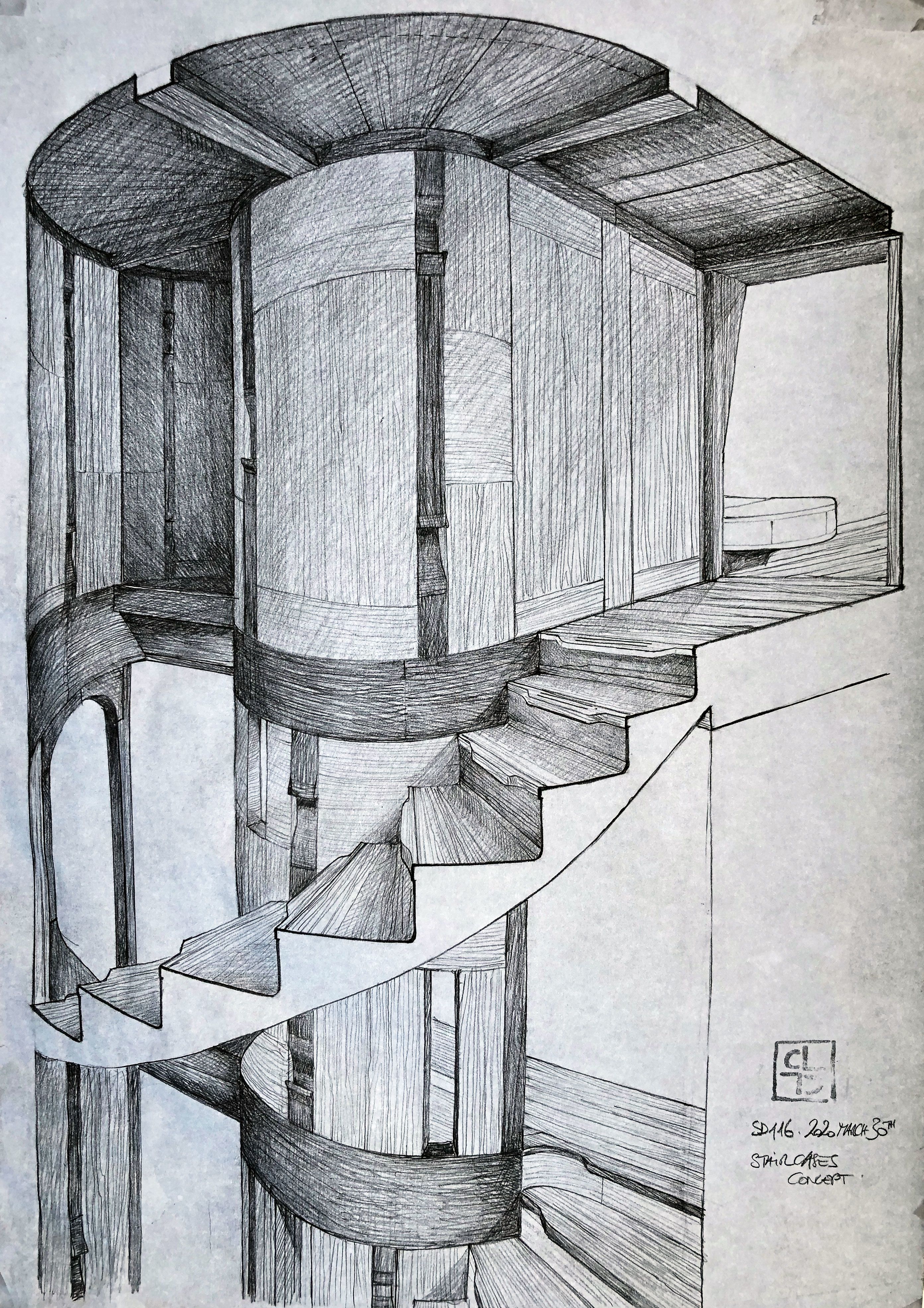
GUILLAUME ROLLAND, PRINCIPLE AND HEAD OF YACHT DESIGN AT STUDIO LIAIGRE
GUILLAUME ROLLAND, PRINCIPLE AND HEAD OF YACHT DESIGN AT STUDIO LIAIGRE
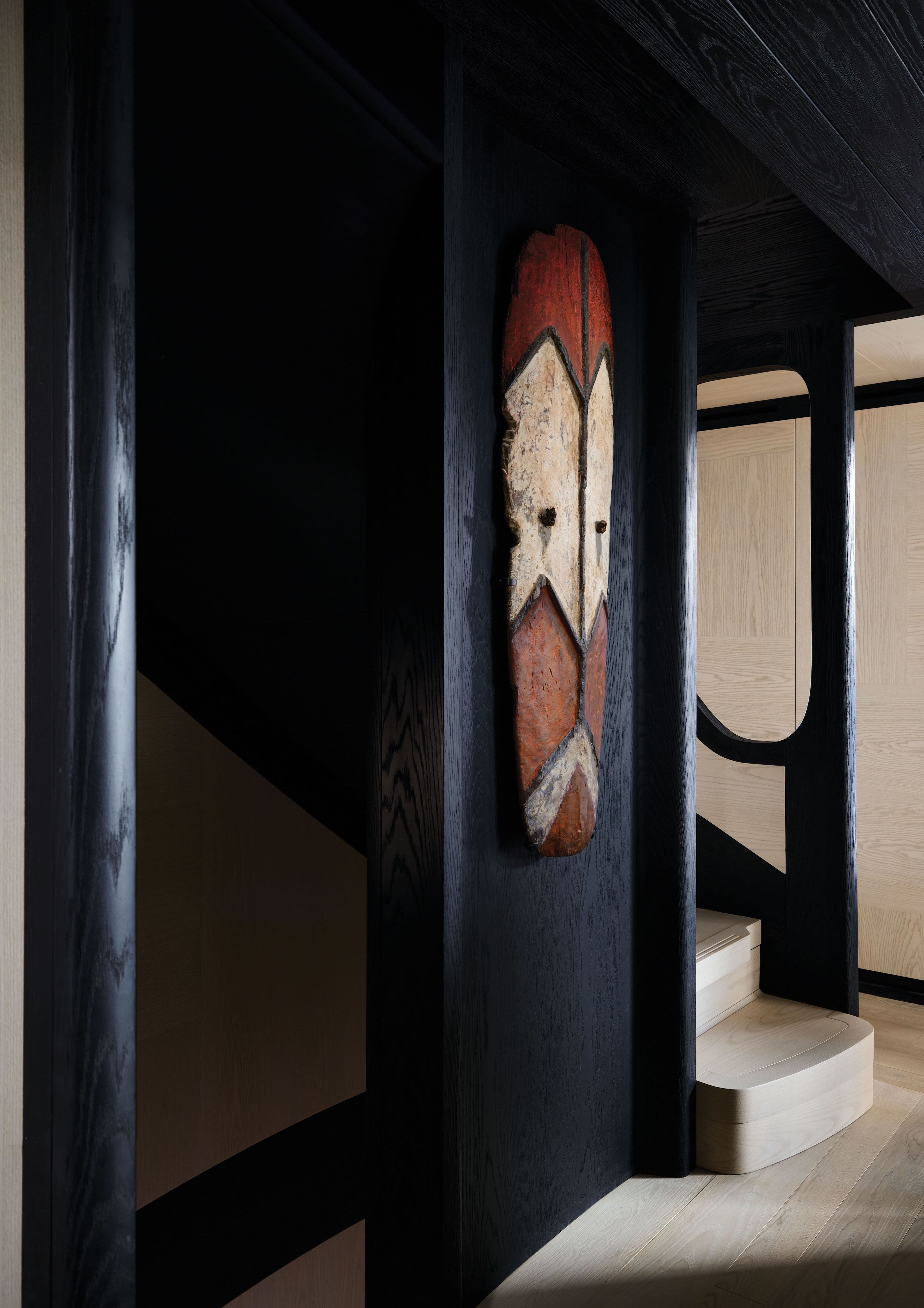
MARK SEELEN
MARK SEELEN
He says for everyday liveability, it creates a calmer atmosphere to have an understated stairwell. Set amidships at the centreline of the yacht, the stairwell is obscured by a glass wall set just behind the dining table. The layer of glass separates the main deck living areas from the crew flow and stairwell. Looking through the glass to the forward bulkhead, the eye is drawn to an enormous wooden African shield. There, three vertical cut-outs in the glass wall give a glimpse to the hallway where the stairwell resides. “It’s what we call a ‘peekaboo!’” says Rolland.
The atmosphere on the upper deck is a departure from the light-filled main and lower decks. Designed to be used at night as a cocktail lounge and cinema, the colour palette is dark with tinted black oak on the walls and ceiling and dark silk fabric on the sofas, divided by a strip of high-gloss fraké bariolé wood in a tinted mahogany running behind the sofa to denote a contrast. “It’s like an evening gentleman’s club, where you can imagine having a cigar and a whisky,” says Rolland.
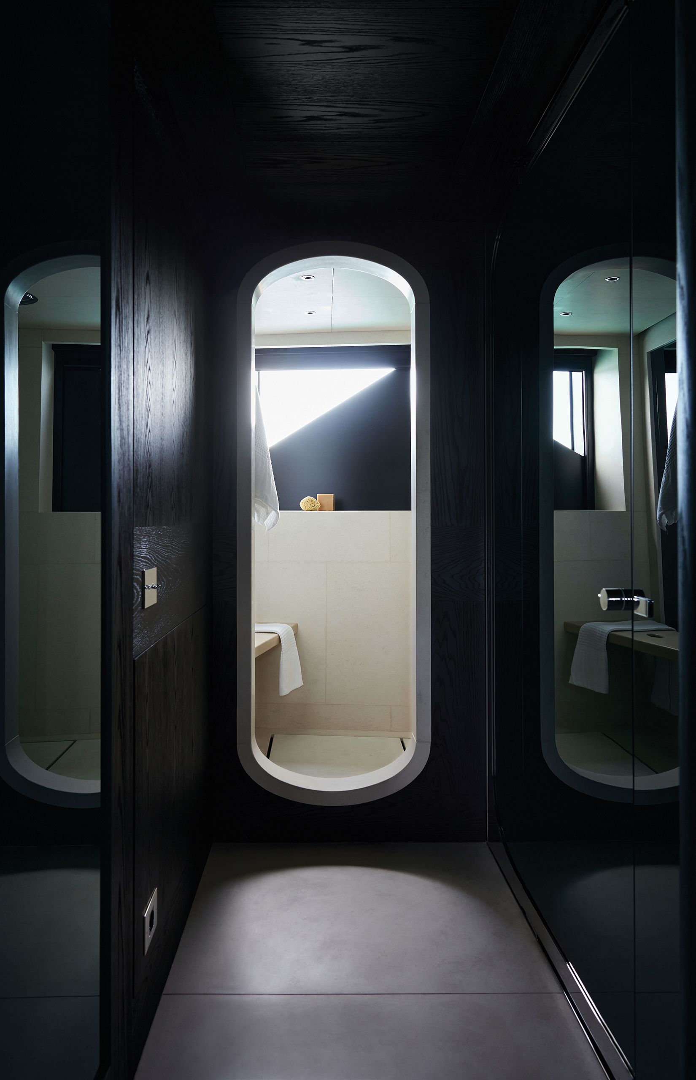
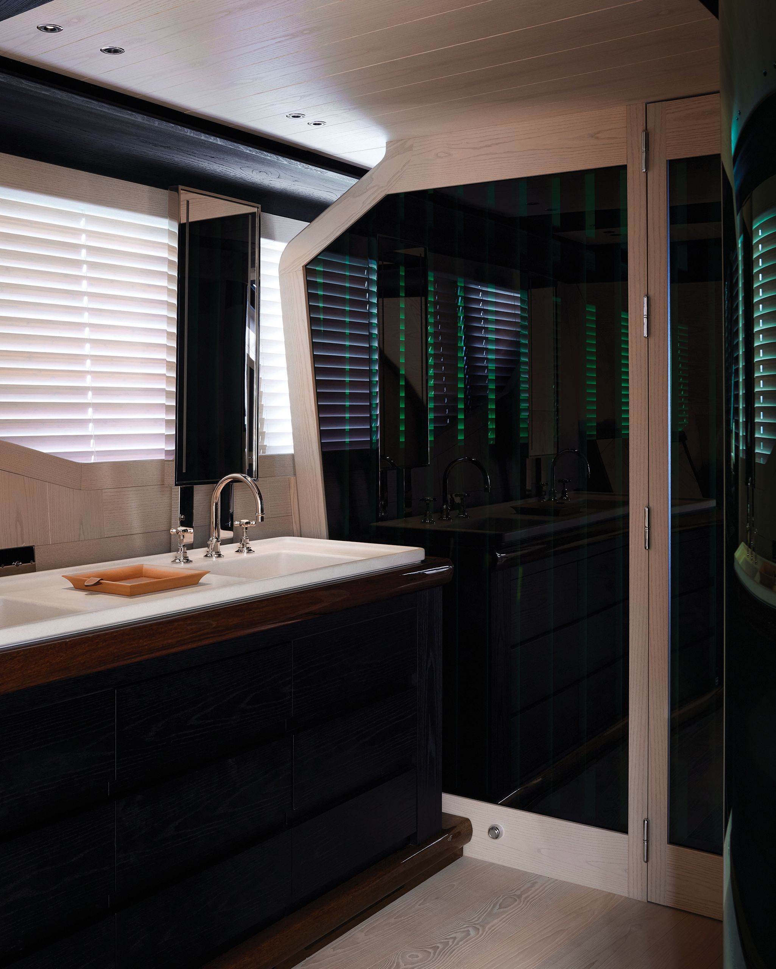
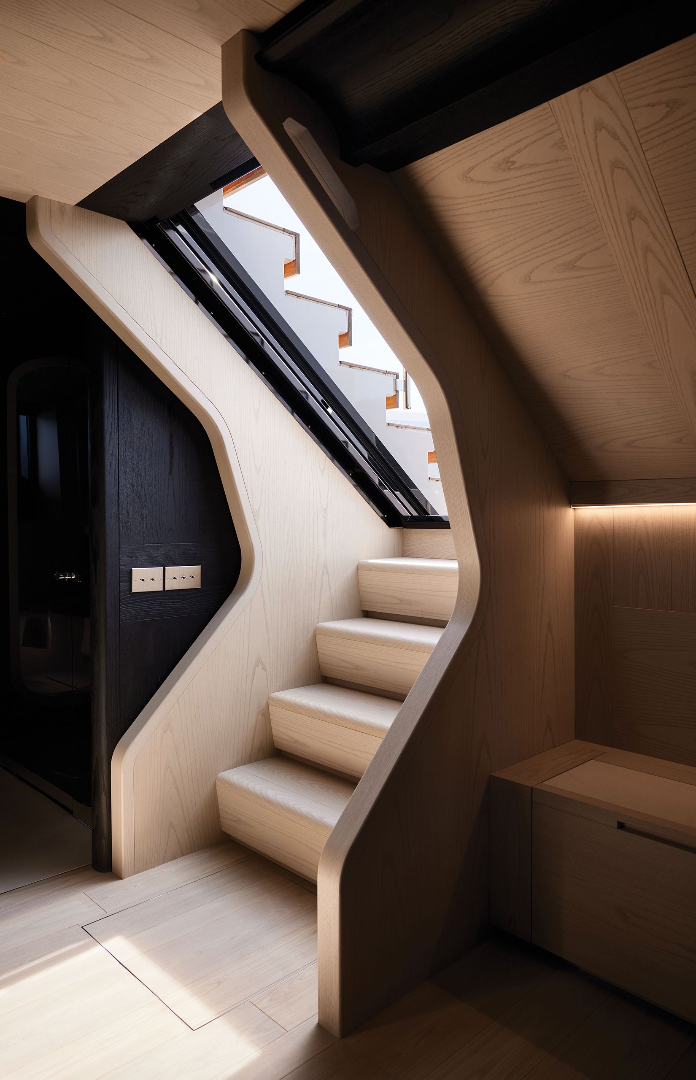
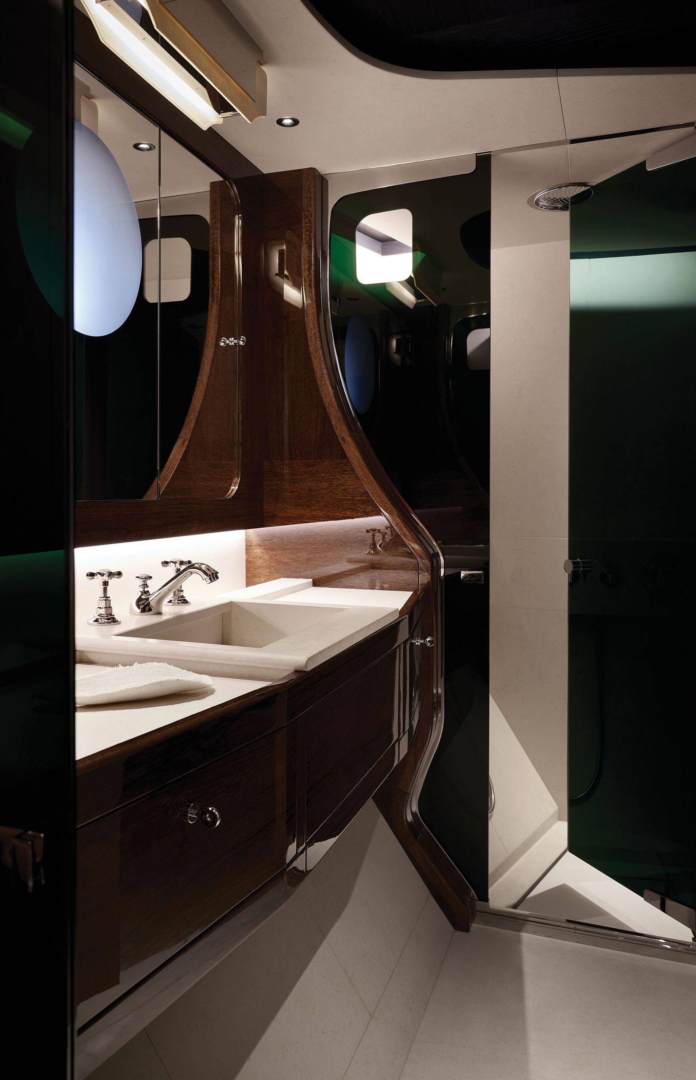
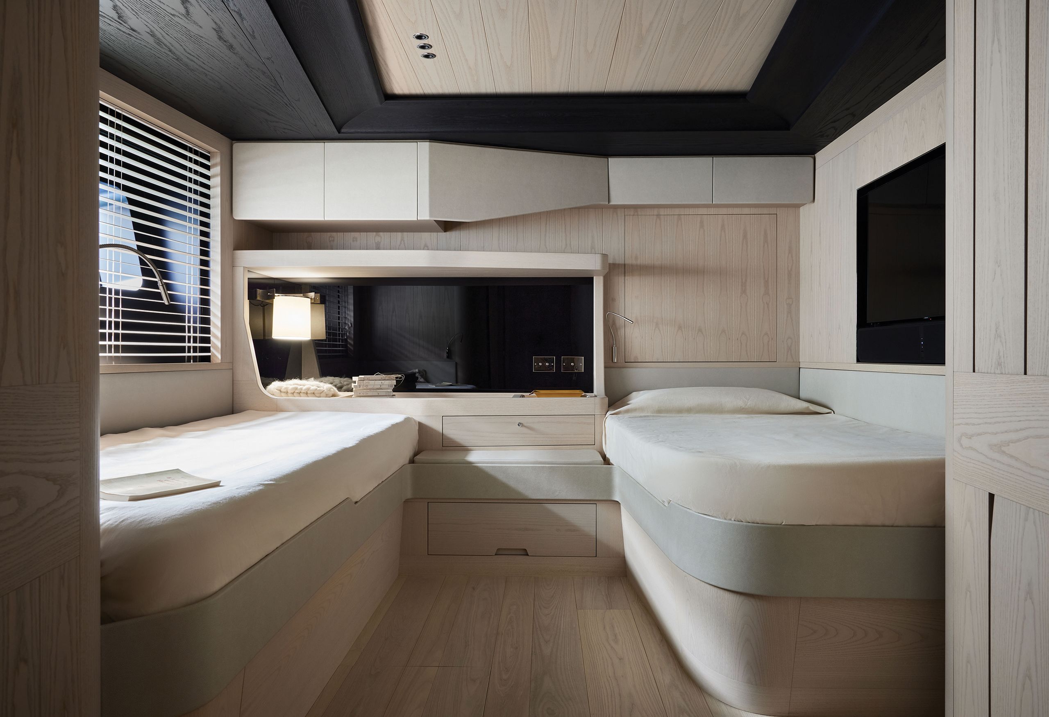

MARK SEELEN
MARK SEELEN

MARK SEELEN
MARK SEELEN

MARK SEELEN
MARK SEELEN

MARK SEELEN
MARK SEELEN

MARK SEELEN
MARK SEELEN
The materials list is sparse; all of the materials on board can be listed on one A4 sheet with plenty of room to spare. This is typical of the Liaigre style. Top right: steps lead up to the foredeck from the owner’s suite
To make the space feel not just dark but also cosy and welcoming, the designer manipulated the shape of the room. The walls are at an angle, narrowing at the top to replicate the shape of an attic space. To enhance the cosiness, the upper deck saloon is purposefully more contained than that found on its predecessor. Whereas hull Number 1 had big opening windows creating an indoor-outdoor living area on the aft deck, Liaigre chose to close off this area from the outside. “If you have too much openness, you lose the comfort of the space,” says Rolland. There are still large windows, so you don’t lose the connection to the sea entirely.
“The shape, strength and power of architecture must be something of beauty”
Despite the avant-garde shape of furniture and flow of the GA, Rolland says he was inspired by traditional yachts for the lower deck cabins, which are adorned in wood. This gives the sense of being in a classic sailing yacht, though with a modern spin. There is no polished teak, but instead the clean lines of planks of ash in a white-stained finish along the walls and ceilings. This is offset by the use of a corniche (decorative panel) in tinted black oak framing the dropped ceilings. “The corniche panelling is like classic architecture modernised,” says Rolland. The en suite bathrooms are divided from the guest cabins by two little doors that fold close – the door handles are cut into the wood itself.
The owner was enthusiastic upon seeing the final result. It might be second in the SD118 series, but the interior is second to none. “This yacht is a demonstration that you can keep the classic language of yachting but by changing the layout, you can have a very innovative interior and a very modern and easygoing way of life,” says Rolland.
First published in the May 2023 issue of BOAT International. Get this magazine sent straight to your door, or subscribe and never miss an issue.
A barbecue and table are built in under the radar
Side screens built into the bridge deck aft furniture provide privacy in port
The owners have direct access to the foredeck
The main stairway is purposely understated and hidden rather than a feature
The bed and sofa sizes are asymmetrical in the forward guest cabins

