MOVING
ON
UP
On board the 77m Boardwalk owned by Tilman Fertitta
A serial yacht owner and design perfectionist looked across the Atlantic when it came to building his latest upgrade. He shows Cecile Gauert how American design and European craftsmanship come together on board 77-metre Feadship Boardwalk
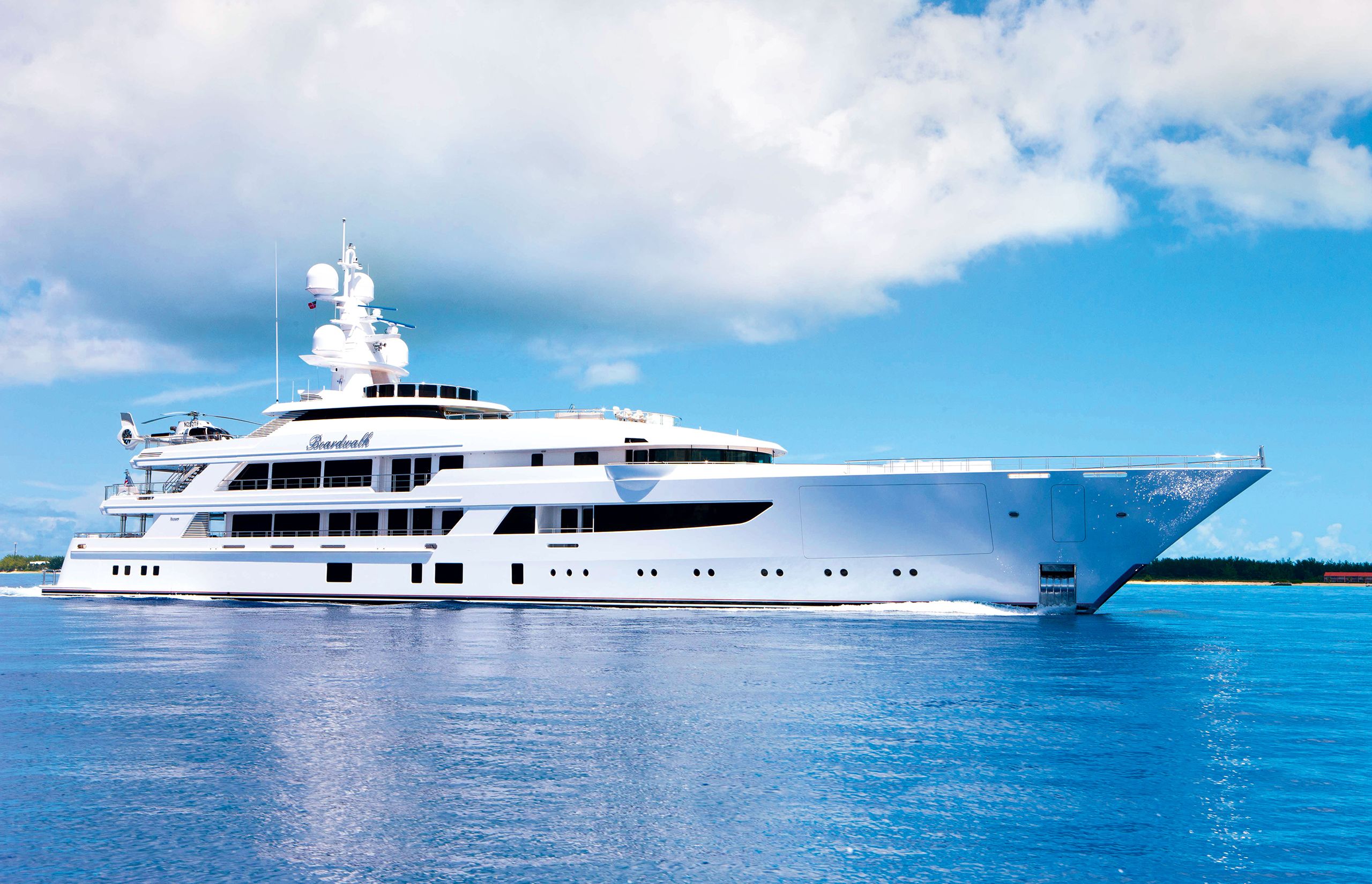
Picture this: a sunny day, a few fluffy clouds across the pale blue sky, and a tropical breeze blowing down the decks of a brand-new 77-metre Feadship. The new Boardwalk is docked along an alley lined with slim coconut palms, its bow jutting toward the new skyscrapers along Miami’s Biscayne Boulevard. The wide transom catches the breeze directly off the bay and long blades reveal an Airbus H130 helicopter crouching like a lion ready to pounce on the top deck. The scene stops a couple out for a stroll, and they whip out their smartphones and snap away. Boardwalk, at 1,848GT and with four decks (plus a tank deck), is an impressive sight in any surrounding.
The owner, US-based businessman, bestselling author of Shut up and Listen and TV personality Tilman Fertitta (he is a frequent guest speaker on CNBC and was also on CNBC’s reality show Billion Dollar Buyer), is on board, sitting on a shaded settee and scanning messages on his phone.
This is his favourite spot on board this yacht – indeed, of any of the yachts he’s had to date, he says. Of course, with a regular increase in size, the aft deck has morphed from a simple sofa with a table and perhaps a bar to a much more expansive space. New Boardwalk’s aft deck is far more than a transition area to the entrance of the main saloon. It has the first of several bars, a large television screen, two semi-circular sofas in the centre and that settee, which I can’t help but notice as I slide onto it, is pleasantly supportive and protected from the sun and wind.
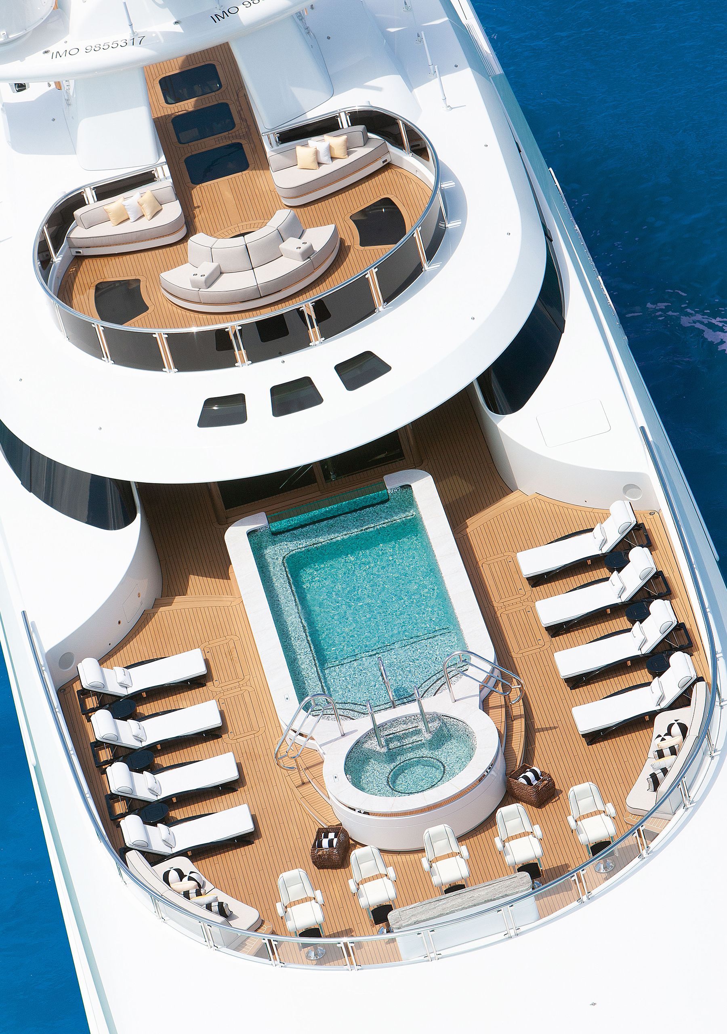
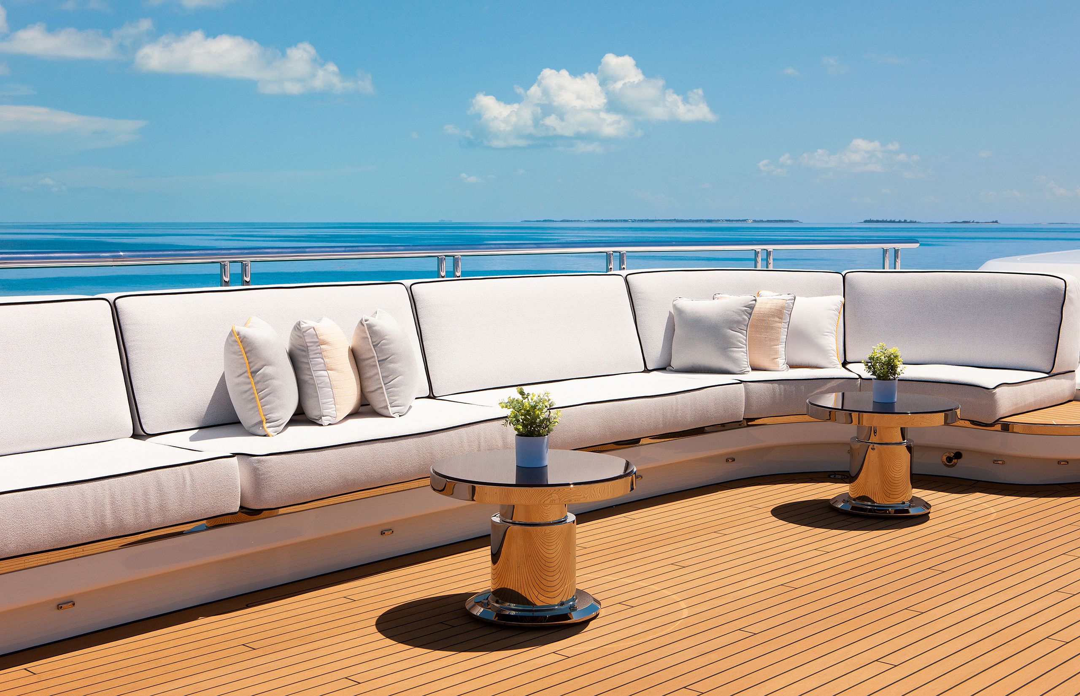
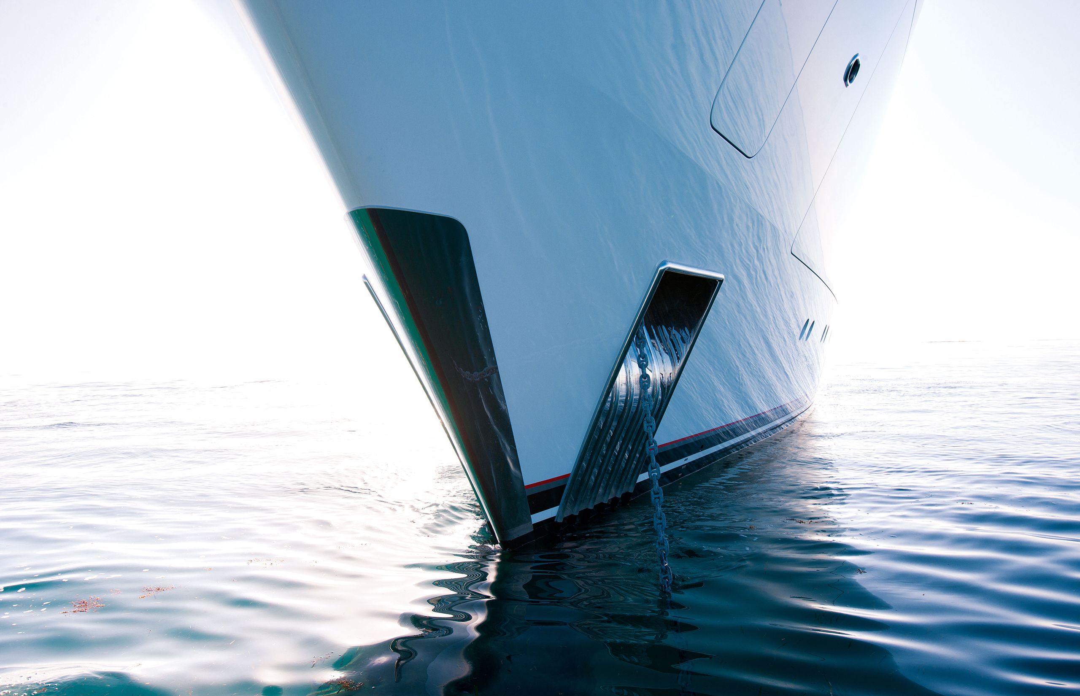
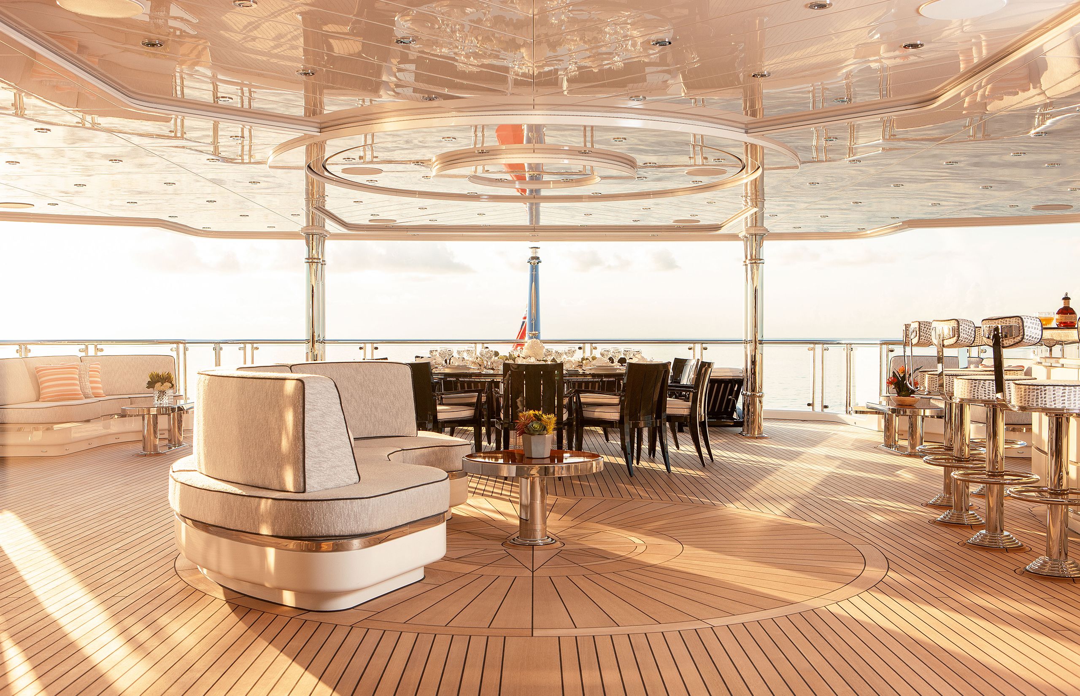
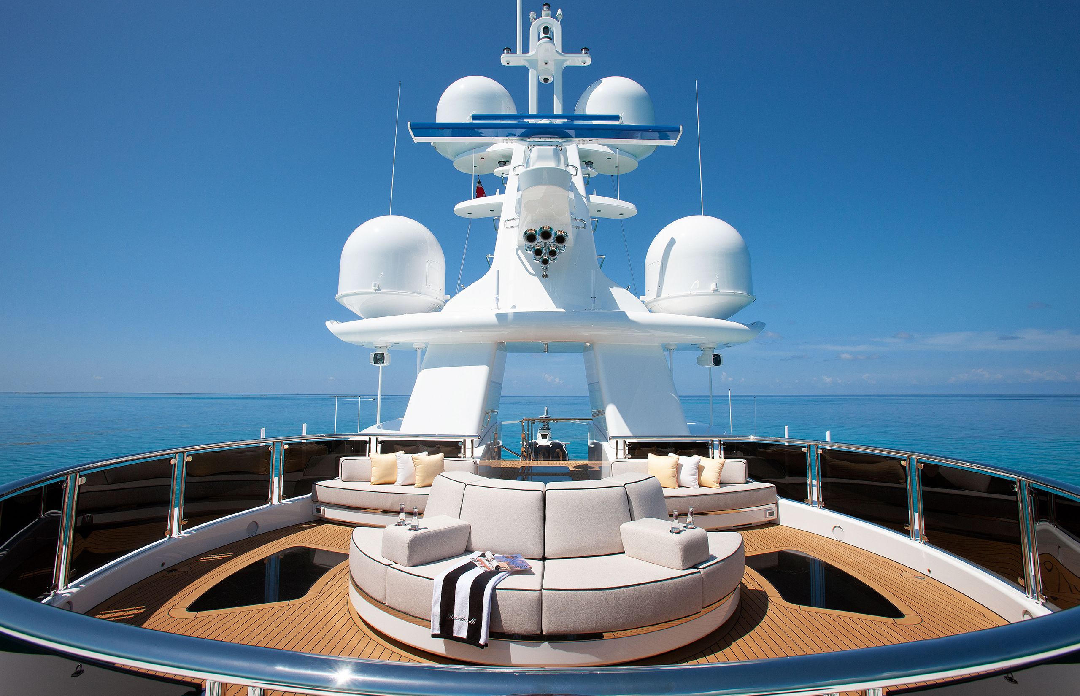

KRISTINA STROBEL
KRISTINA STROBEL

KRISTINA STROBEL
KRISTINA STROBEL

KRISTINA STROBEL
KRISTINA STROBEL

KRISTINA STROBEL
KRISTINA STROBEL

KRISTINA STROBEL
KRISTINA STROBEL
The sundeck (top left) has room for a massive pool forward and a helipad aft. For prime views and privacy, there’s an observation deck one level up (bottom right). Bottom middle: the bridge deck aft is the primary spot for dining outdoors and it includes one of six sit-down bars on board
Fertitta’s previous Boardwalk, which he has kept in tip-top shape for 11 years, is a 50-metre Westport 164. “I love the 164,” he says. “I still haven’t sold it; I enjoy it so much.”
So, what led him to such a bigger boat? He laughs. “I think it’s just the natural thing. We’ve gone from 112 to 130, to 146 to 164 [feet], and I have to say it took me a while,” he says. “And you’ve got to remember, boats have gotten so much bigger. I can remember when I was at a boat show and the Westship Martha Ann was, at 145ft [44 metres], the biggest boat in the show. Houses have gotten bigger, families get bigger, and you want to entertain more people.”
“I have never worked with anybody who has such an amazing sense of how space should be used. he can sit in any chair and tell you if it is too low or the table too high”
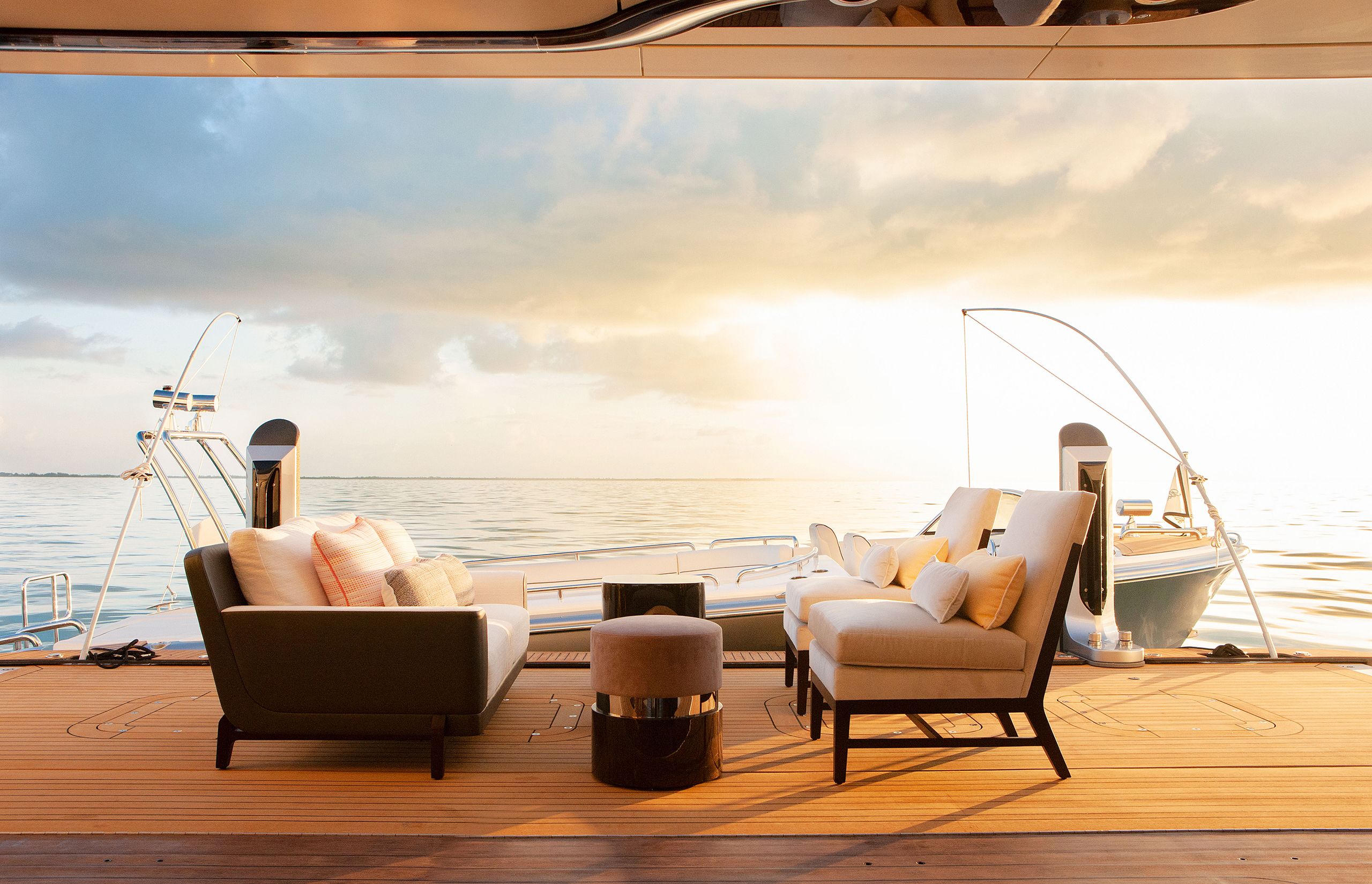
Entertainment is his business. As the owner of Houston-based Fertitta Entertainment and chairman and CEO of Landry’s, he’s assembled an impressive portfolio that includes the Golden Nugget casinos, numerous restaurants, among them Mastro’s Steakhouse and Catch Steak, the Houston Rockets basketball team, luxury car dealerships and hotels.
One of his more recent hospitality projects, the five-diamond Post Oak Hotel in Uptown Houston, which is frequently rated the best hotel in Texas, was a source of inspiration for the new Boardwalk’s interior, says designer Amy Halffman. “We spent a lot of time walking through it. It’s just so very elegant and tasteful and to me, just timeless,” she says.
Halffman, who lives and works in Seattle, has worked with Fertitta on all his boats. She understands what he likes and welcomes his insight. “I have never worked with anybody who has such an amazing sense of how space should be used. He can sit in any chair and tell you if it is too low or the table too high, and he is spot on,” she says. “He knows how he wants to use the space and, for a designer, it is a blessing. People don’t hire me to design an Amy Halffman interior; they hire me to make their vision or dream a reality. At least, that’s how I like to think of it.”
Fertitta did not study design (his path was business and hospitality management) but early in his career, he became a developer. “You’ve got to understand, I know how to build things,” he says. “No [yacht] owner will go as much into the details as I do.” He points to exhibit A, the overhead on the aft deck, which is decorated with attractive curves, the numerous lights above the bar to our left, and the trim around the columns supporting the aft deck overhang that keeps us in the shade.
Lighting is a very important feature on this yacht, as it was on his previous one. His Westport 164 had four times as many lights as others in the series. His Feadship has many more still, carefully studied and placed to create a mood, set the yacht aglow at dusk, accentuate features such as design details and artwork on the interior, as well as to guide people at night.
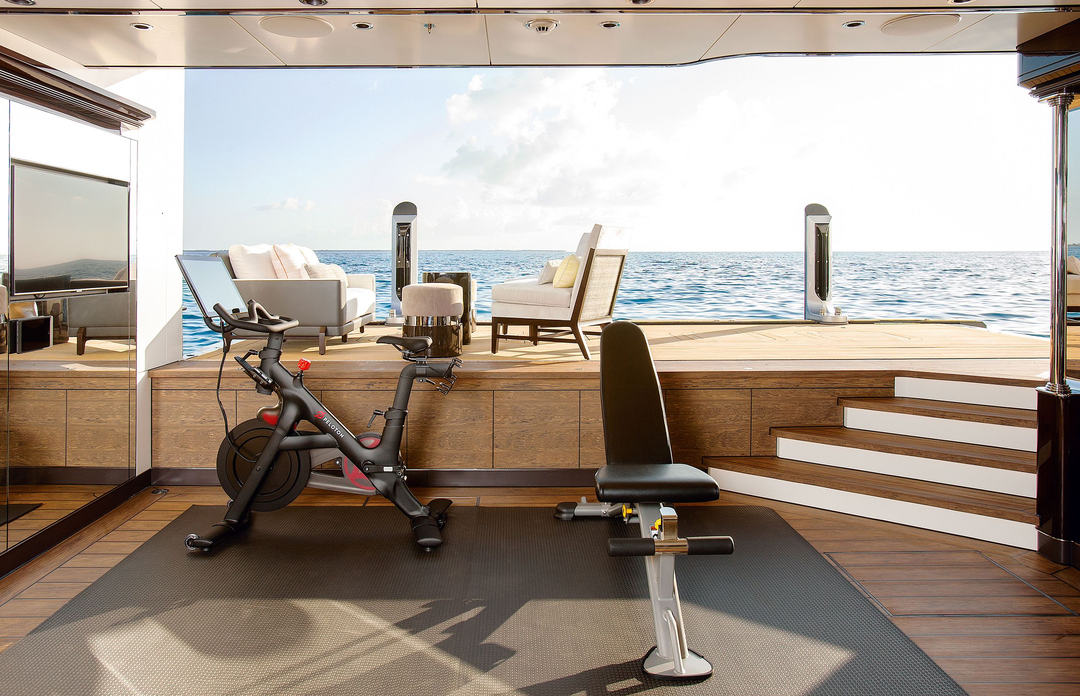
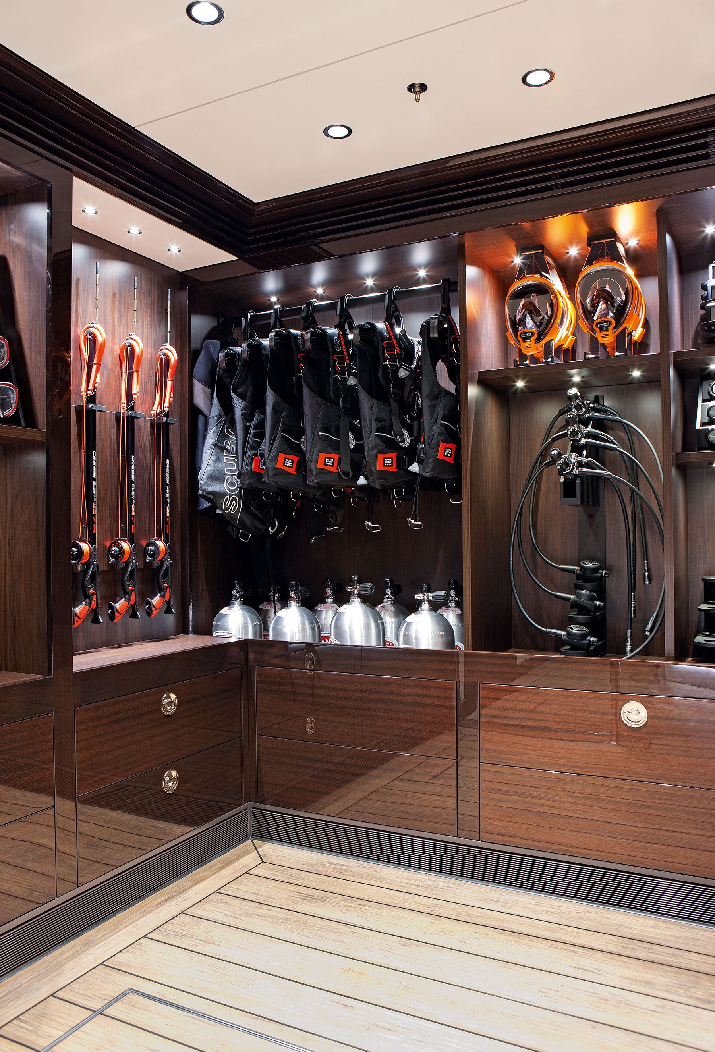
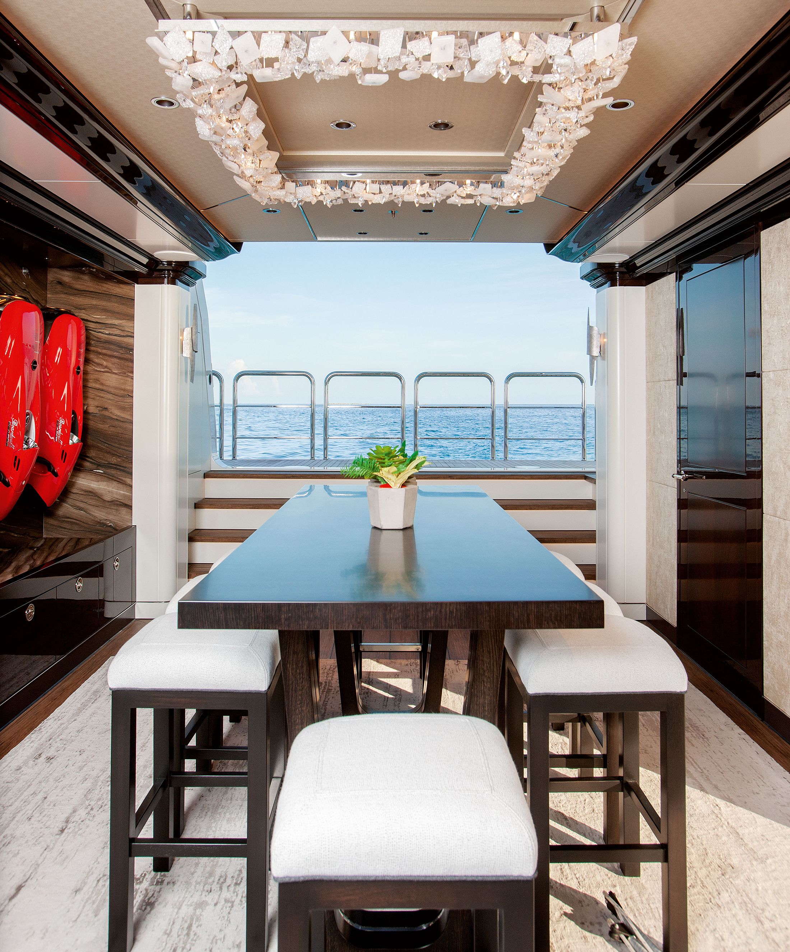
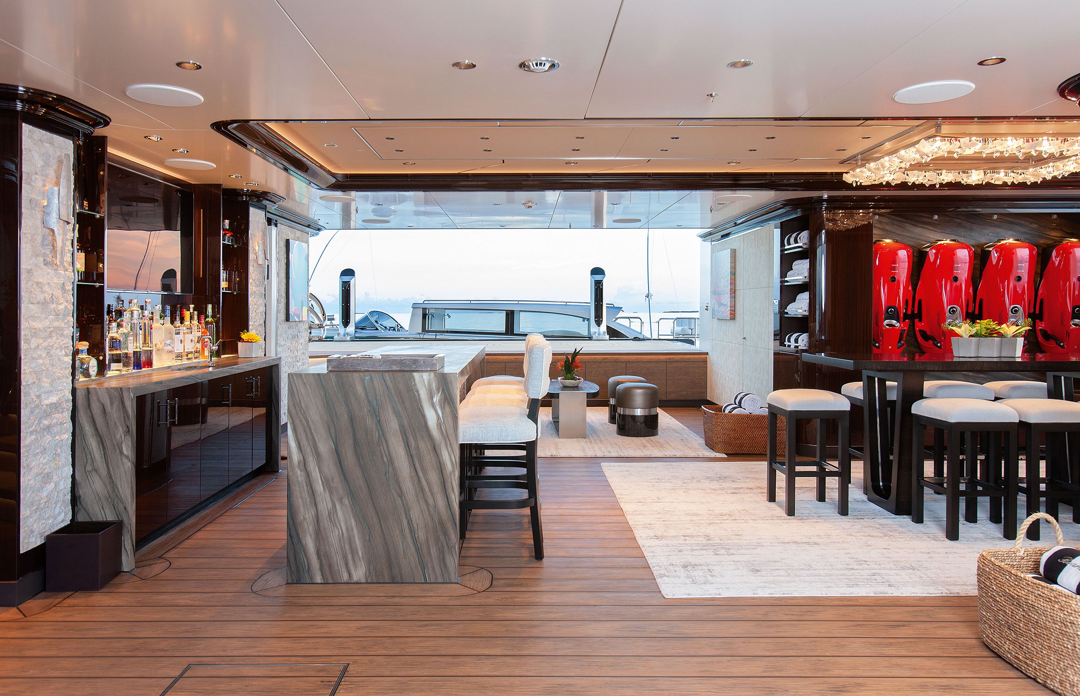
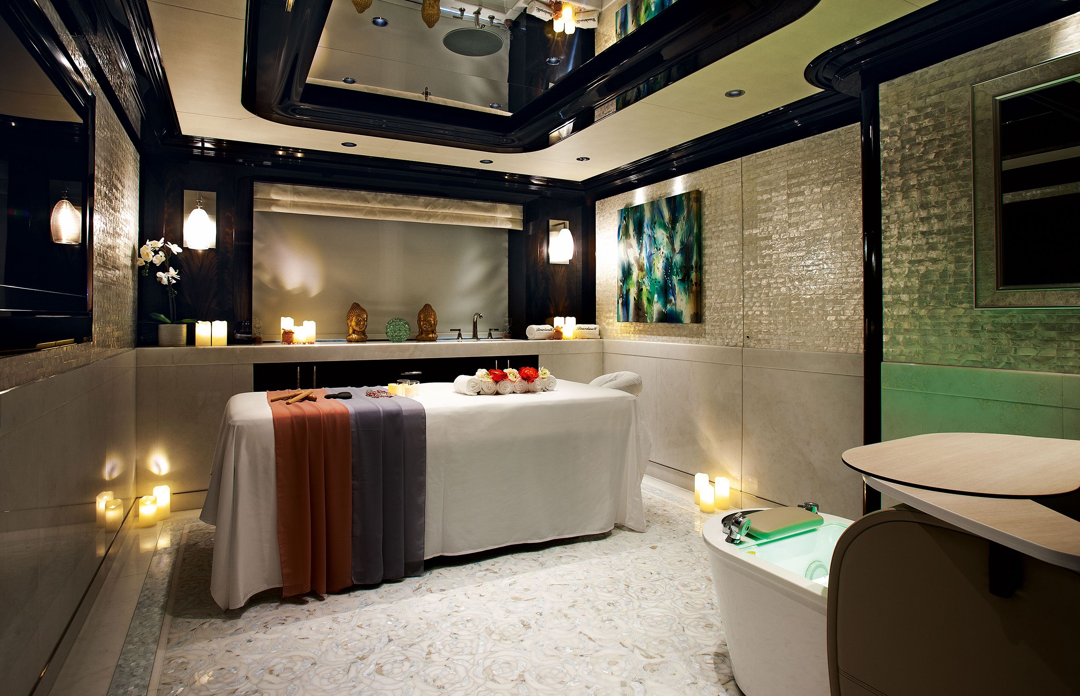

KRISTINA STROBEL
KRISTINA STROBEL

KRISTINA STROBEL
KRISTINA STROBEL

KRISTINA STROBEL
KRISTINA STROBEL

KRISTINA STROBEL
KRISTINA STROBEL

KRISTINA STROBEL
KRISTINA STROBEL
Top right: the owner and his family are into all kinds of watersports. Diving and fishing gear is neatly organised in an elegant locker inside the beach club. Top left and bottom: the beach club is a great mixed-use space, with a Peloton bike, the Mirror home gym and other fitness equipment, plus a sauna and bar – finished with synthetic walnut decking and an eye-catching light fixture with Swarovski crystals. Bottom right: a beauty salon/spa is one of the amenities the owner gained with the build of a much larger superyacht
“If you look at a lot of these big boats, people don’t get into the detail. They’ll just let the big boatyards do a flat ceiling and they don’t have all the curves on the bulwark and everything else,” he says. That is not his style.
When he ordered his Westport 164, a Donald Starkey and William Garden design that the American shipyard debuted in 2006 (his was hull No 7), he made about nine pages of amendments to the specifications to turn it into his family’s ideal retreat. And he took many features from it: the design of the stainless-steel railing surrounding the staircases, for example, is a replica of the design found on the previous Boardwalk – only the scale is quite different.
The main deck owner’s suite and a large show galley, where preparing and enjoying a quick meal becomes a social experience, were must-haves on the new Boardwalk too. Indeed, Fertitta and his long-time captain, Tristan Judson, developed the plans in a way that – aside from a massive increase in volume (the Westport 164 was around 492GT) – the family would be able to transition easily to the new boat without losing their bearings and yet enjoy so much more. Fertitta’s son Michael says of the new Boardwalk: “This takes it to a whole new level,” but adds that he can pretty much follow the same path to find his cabin.
Perhaps because he makes multiple decisions at a breakneck pace in his business life, Tilman Fertitta enjoys stability when it comes to his boating life; aside from his long-time designer and captain (the new-build’s project manager) and a familiar layout, he wanted an exterior styling that echoes his previous yacht. He would have gone for the same builder too if it weren’t for the fact that the new superyacht is a full-displacement steel and aluminium yacht.
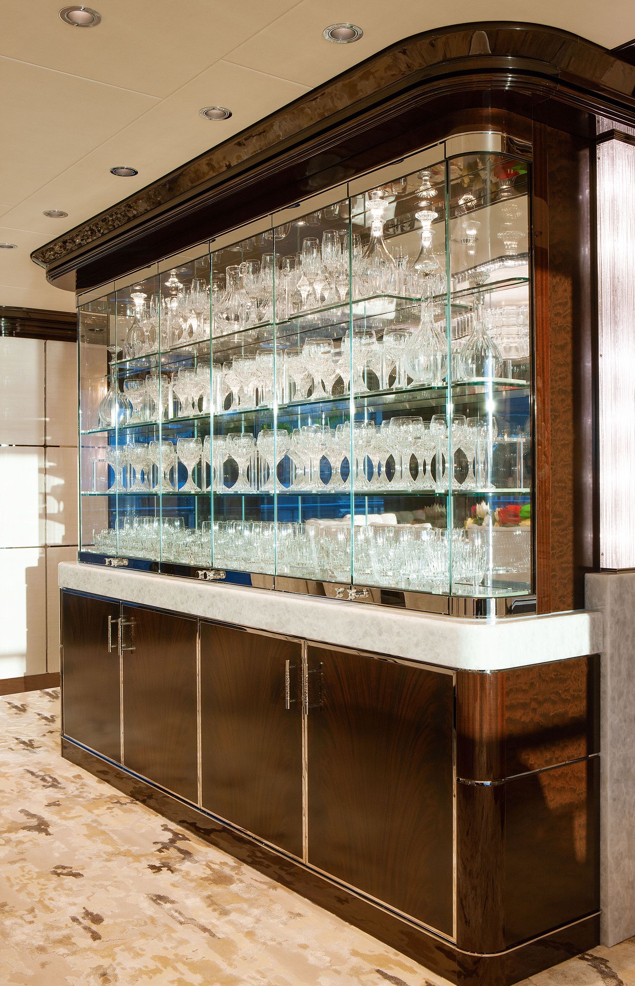
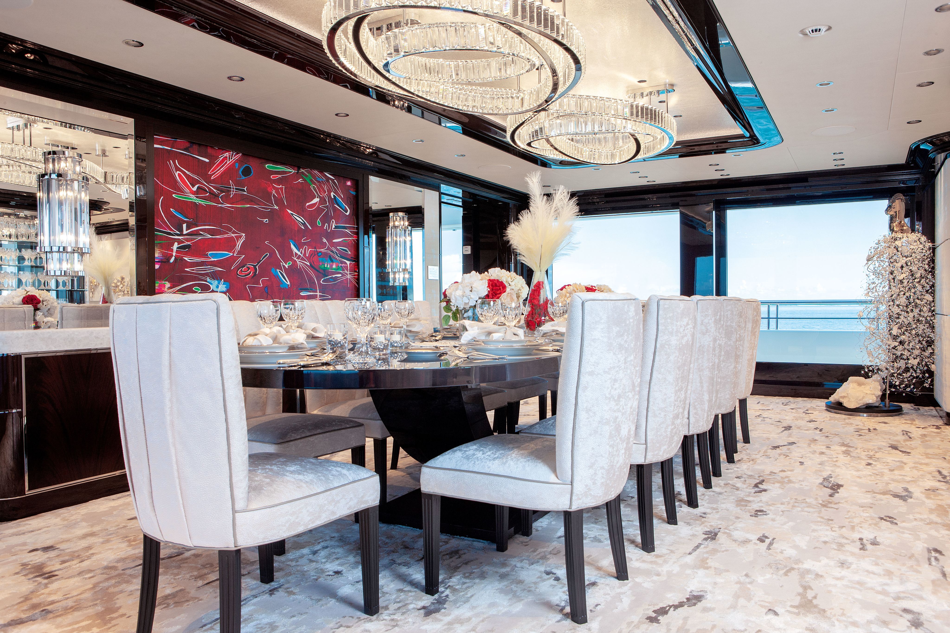
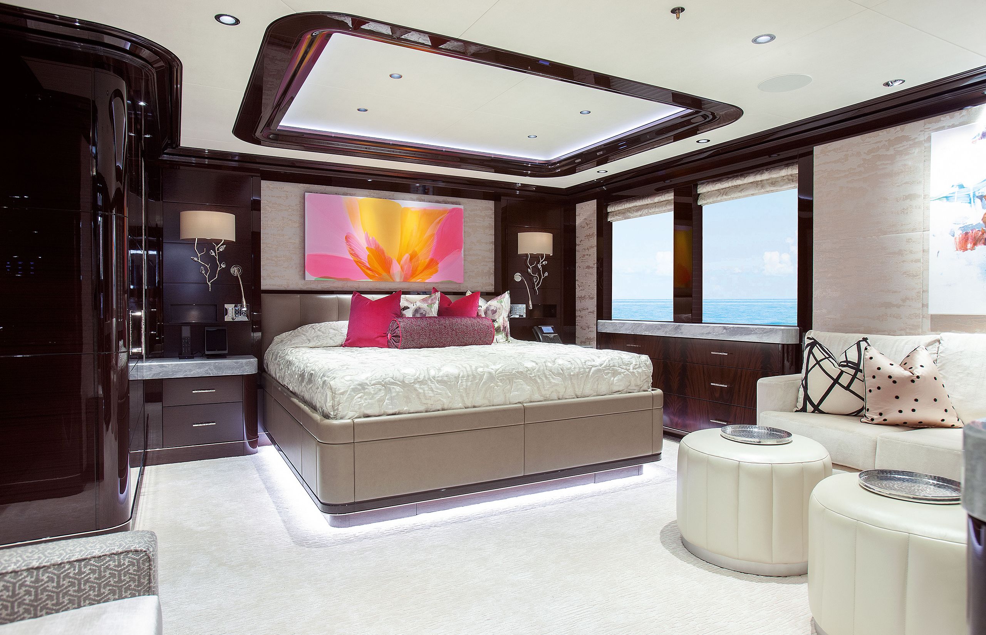
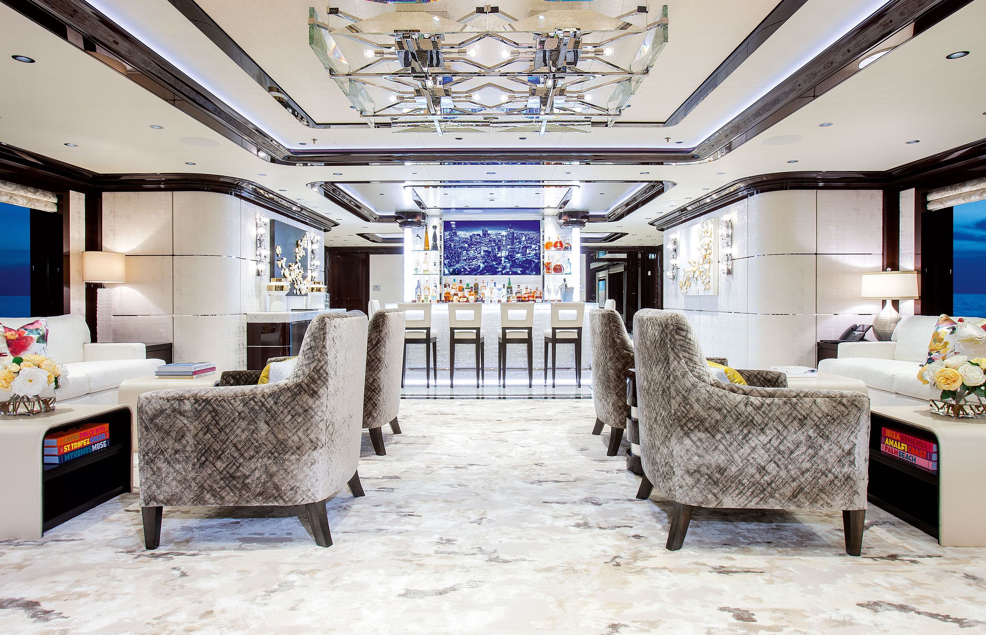
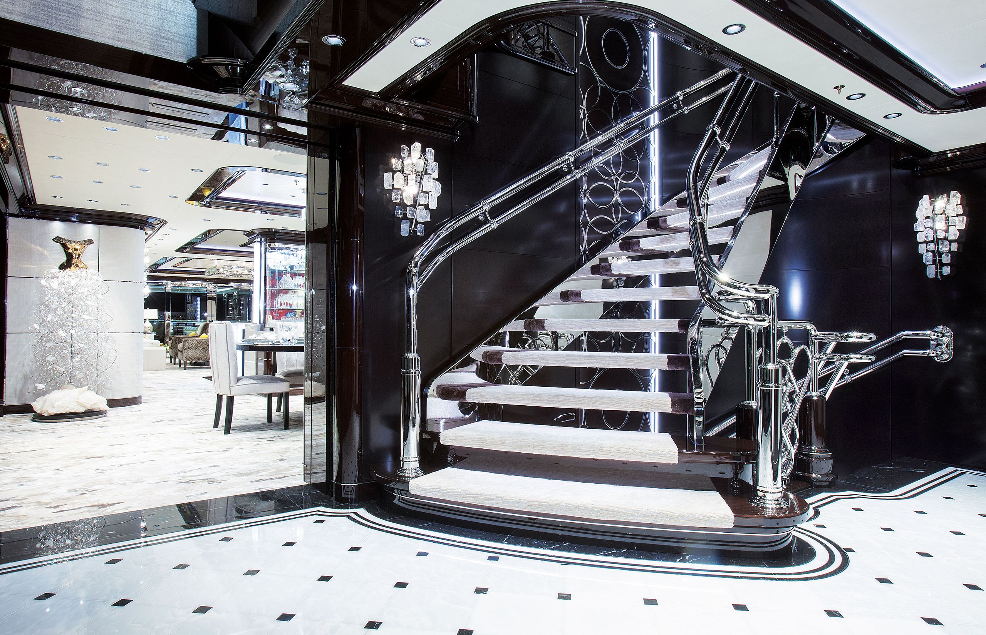
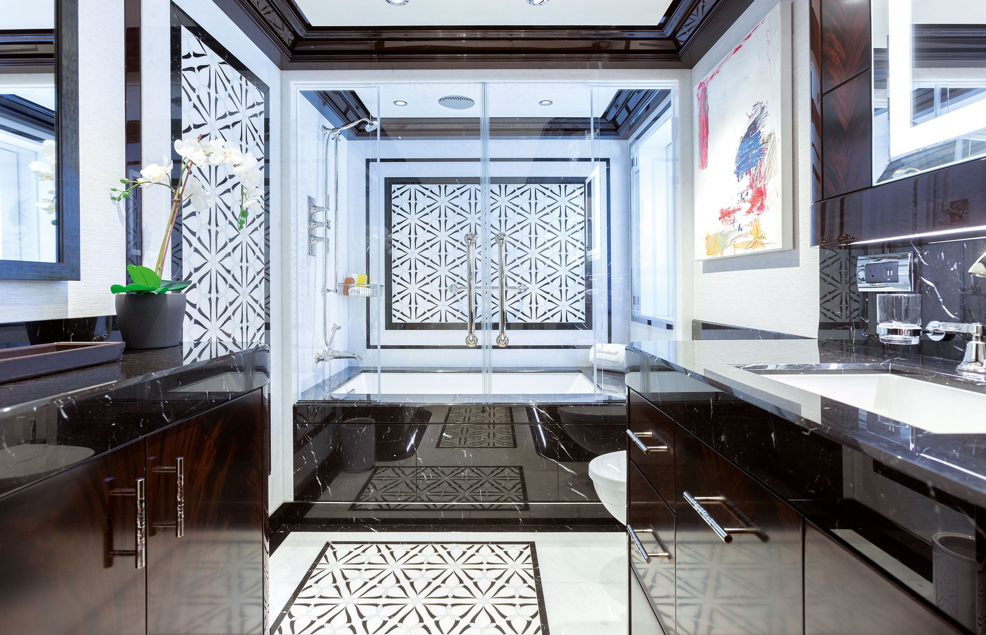

KRISTINA STROBEL
KRISTINA STROBEL

KRISTINA STROBEL
KRISTINA STROBEL

KRISTINA STROBEL
KRISTINA STROBEL

KRISTINA STROBEL
KRISTINA STROBEL

KRISTINA STROBEL
KRISTINA STROBEL

KRISTINA STROBEL
KRISTINA STROBEL
Bottom centre: the stunning staircase leading from the main deck foyer features light pendants by Charles Loomis against a backdrop in custom stained mahogany. Top middle: the formal dining room has another dazzling light fixture and the main saloon just aft (bottom left) is decorated with shimmering fabrics. Guest cabins (top and bottom right) feature colourful art and bathrooms with eye-catching tiles and stones – 54 types of these are on board
“The only reason that I did not build with Westport was that this is a steel-hulled boat and they build fibreglass boats; it was just they had never done it before. I think that they would have done it and probably would have turned out a good product, but we wanted to use one of the European big names when we decided to build this type of boat,” he says.
Feadship was one of just three of the top northern European superyacht builders he and Captain Judson discussed. By the time they were deep in conversation with Feadship, they already had a very substantial brief, a solid layout and more than a passing thought on what the yacht should look like. The exterior design by Studio de Voogt was done with extensive input from the owner’s team.
De Voogt’s designer, Thijs Orth, says he has good memories of the collaborative effort. “We developed the general arrangement, exterior design and exterior furniture very closely together with the owner,” he says, adding that the studios produced multiple options to meet the desired aesthetic and technical requirements. “A nice challenge was to get the superstructure treatment right: classic or modern, white mullions or black glass all flush,” he says. A back and forth between the two led to the present iteration.
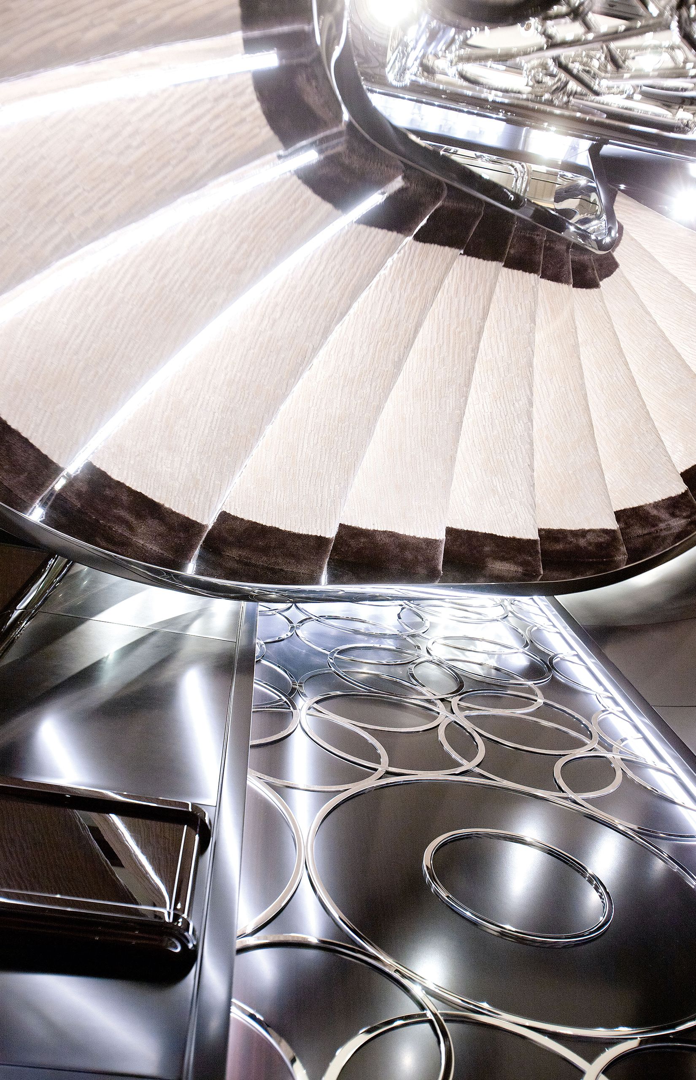
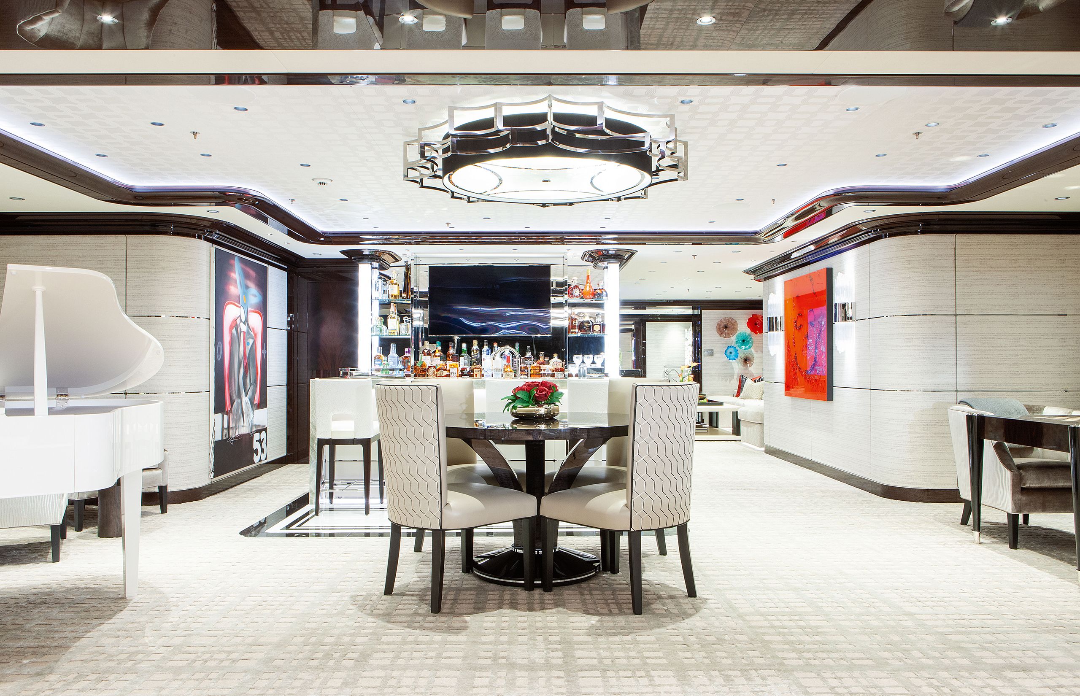
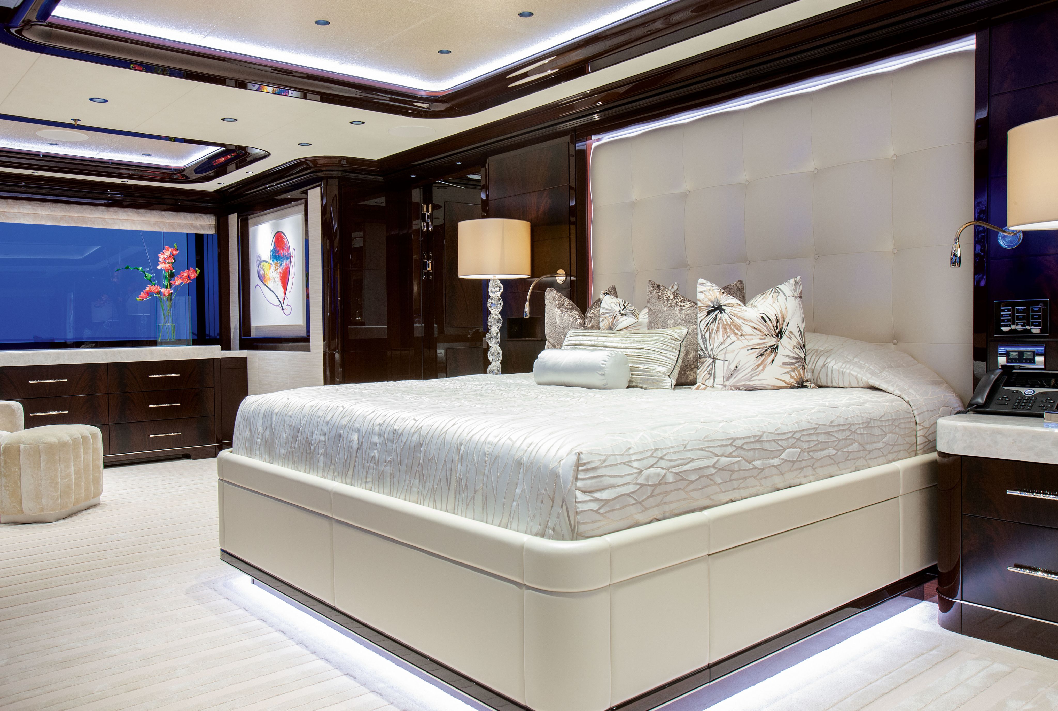
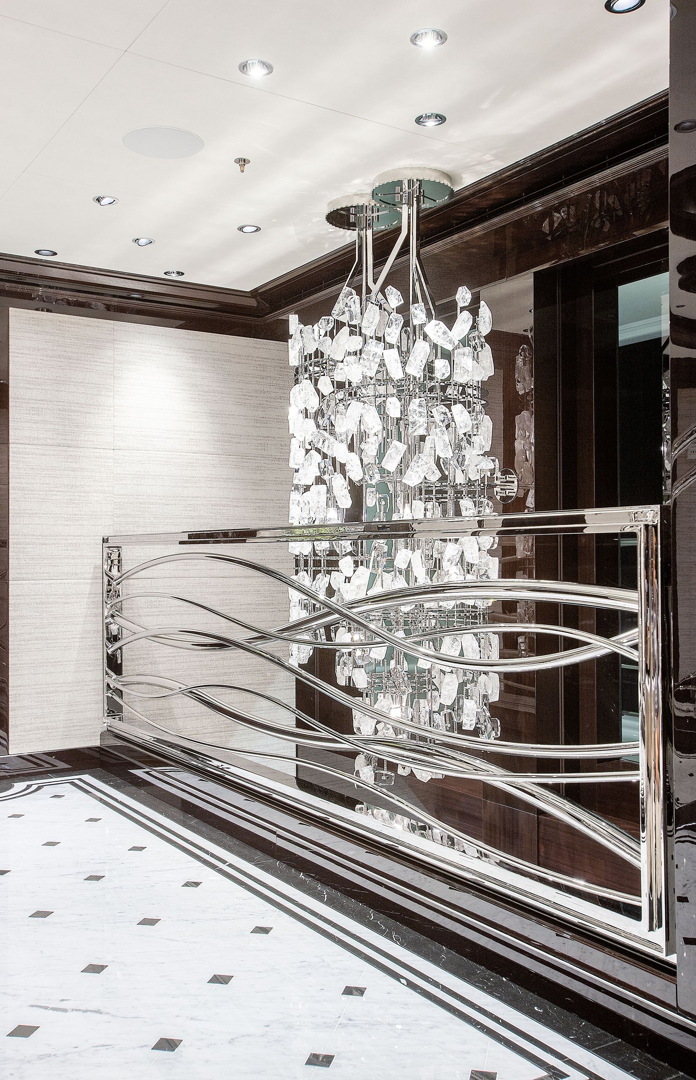
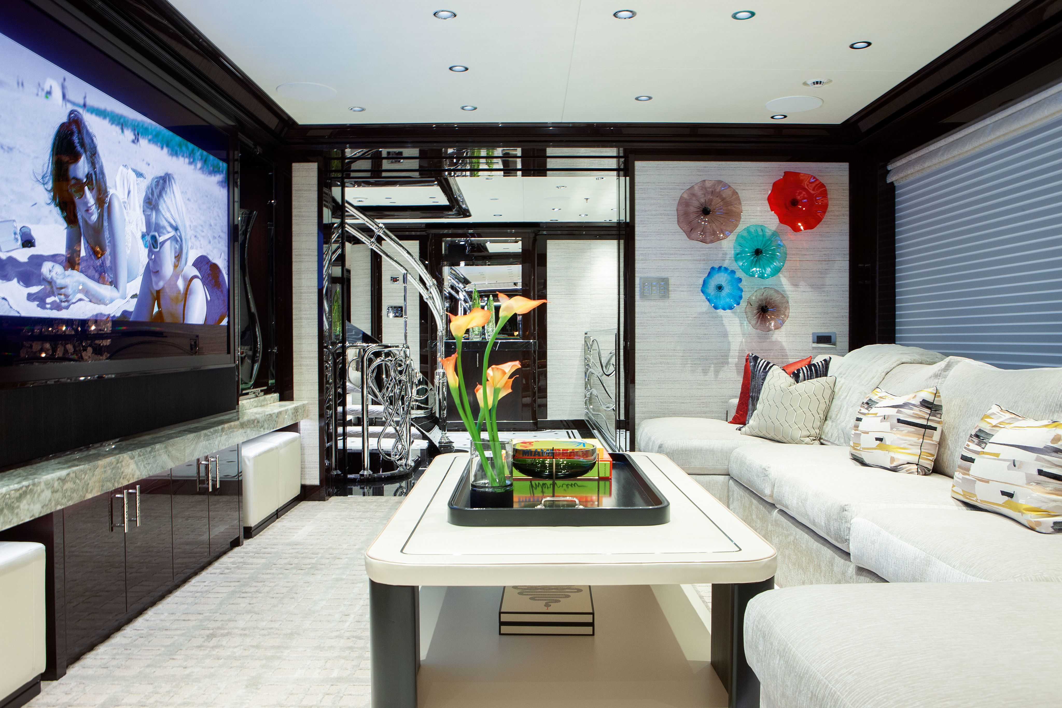

KRISTINA STROBEL
KRISTINA STROBEL

KRISTINA STROBEL
KRISTINA STROBEL

KRISTINA STROBEL
KRISTINA STROBEL

KRISTINA STROBEL
KRISTINA STROBEL

KRISTINA STROBEL
KRISTINA STROBEL
The sky lounge features a cosy TV nook, a bar in onice grigio onyx and space for a piano and games table. The light fixture is by Wired Custom Lighting. The chandelier gracing the atrium (bottom left) was painstakingly stabilised. The owner’s suite (top right) is on the main deck with custom-fitted pieces by Durante and Anees
Despite her substantial volume and 12.5-metre beam, Boardwalk looks lean and long. The forward section of the main deck is taken over by a tender garage that holds a pair of superb 8.5-metre tenders (an open and a limo) from the US’s oldest builder, Hodgdon Yachts, and naval architect Michael Peters. The aft section of the lower deck is dedicated to a beach and fitness club with an impressive dive and watersports locker. The gear is neatly displayed and lit just right, and the beach club is finished in a way (complete with a bar and Swarovski crystal light fixture) that is attractive even with all doors closed. The sundeck features a 2.7-metre by six-metre pool lined with mosaics and there is an observation deck above that, topped with a substantial mast. But it’s only when standing on that deck that you get a real sense of the yacht’s impressive height and beam.
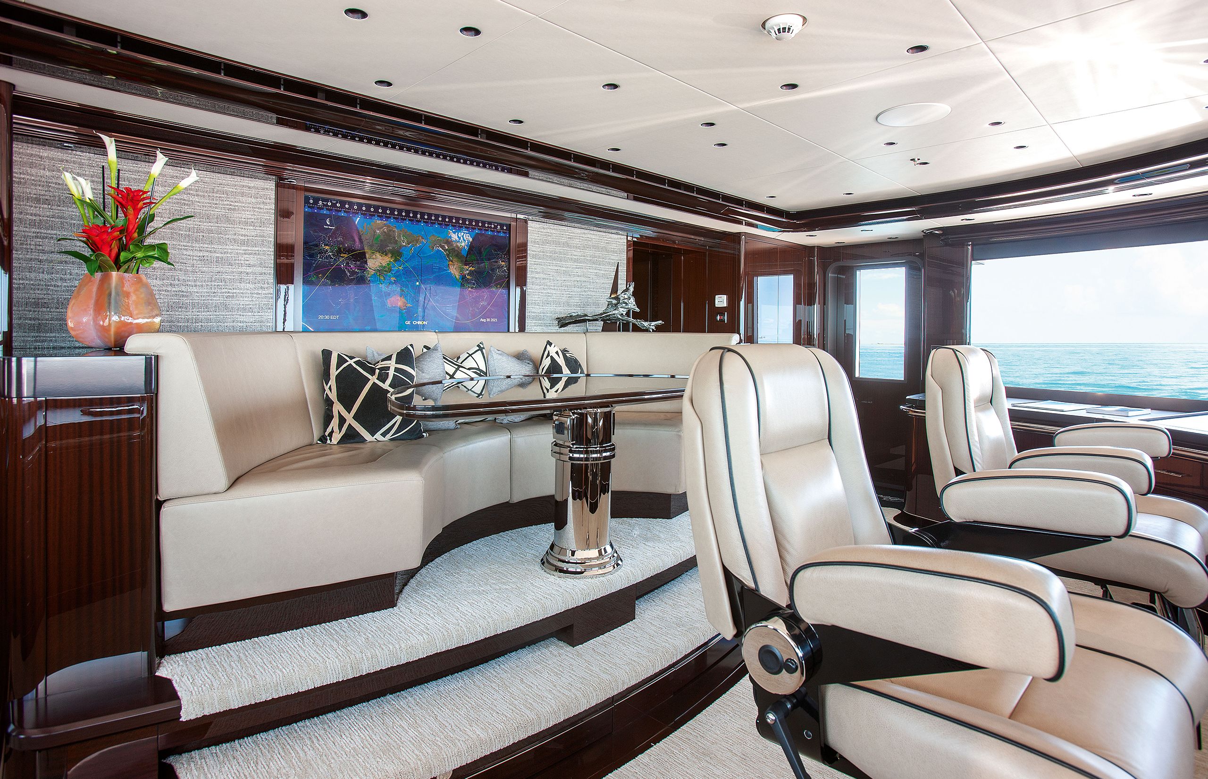
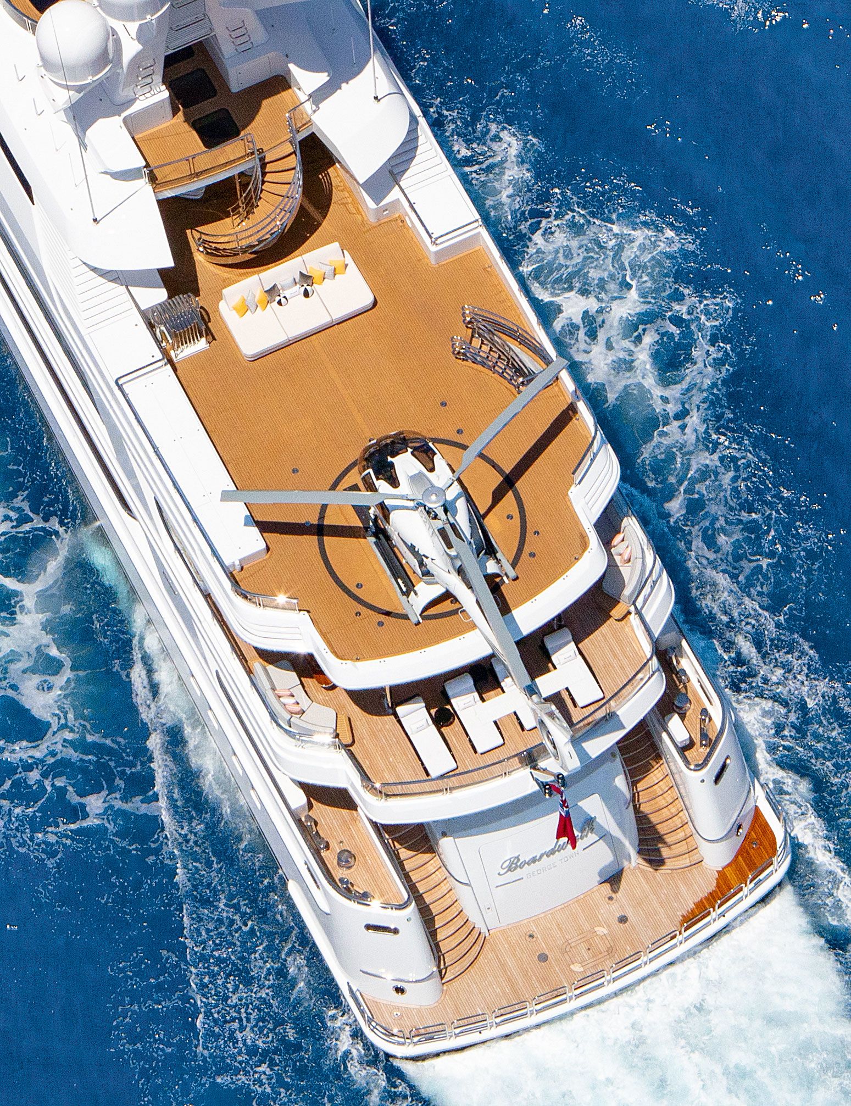
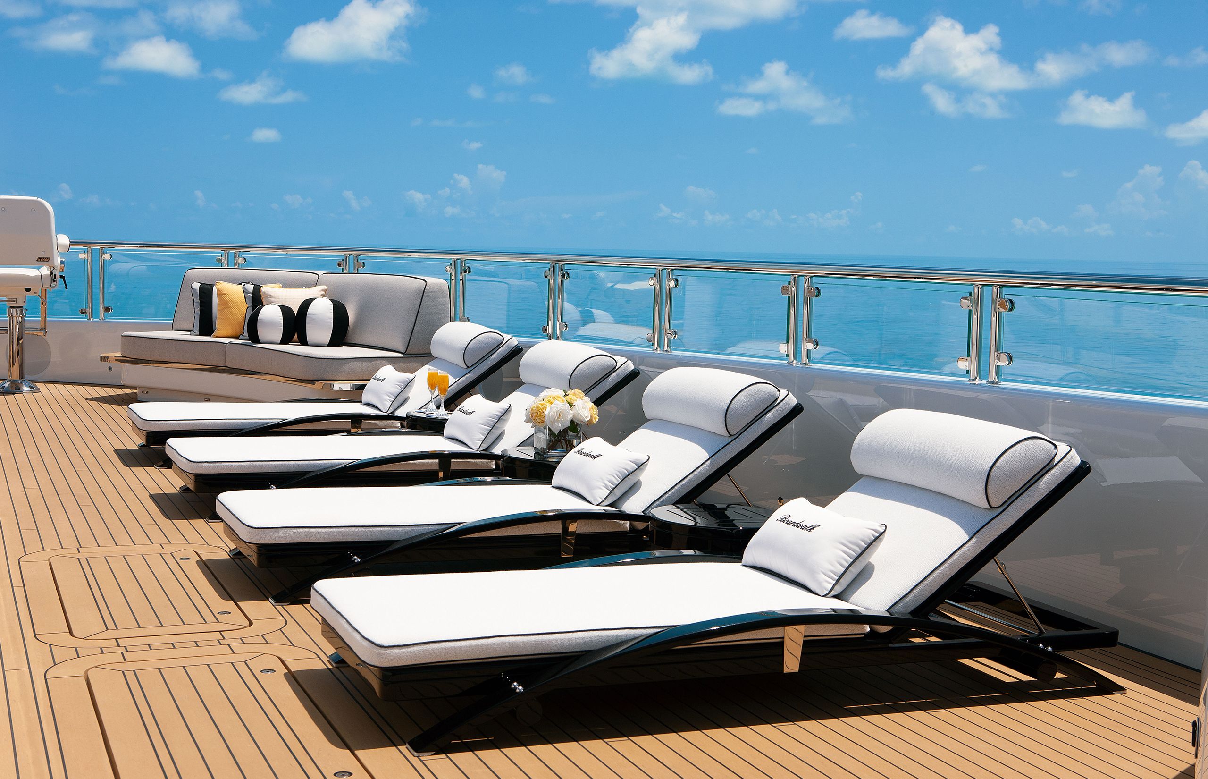
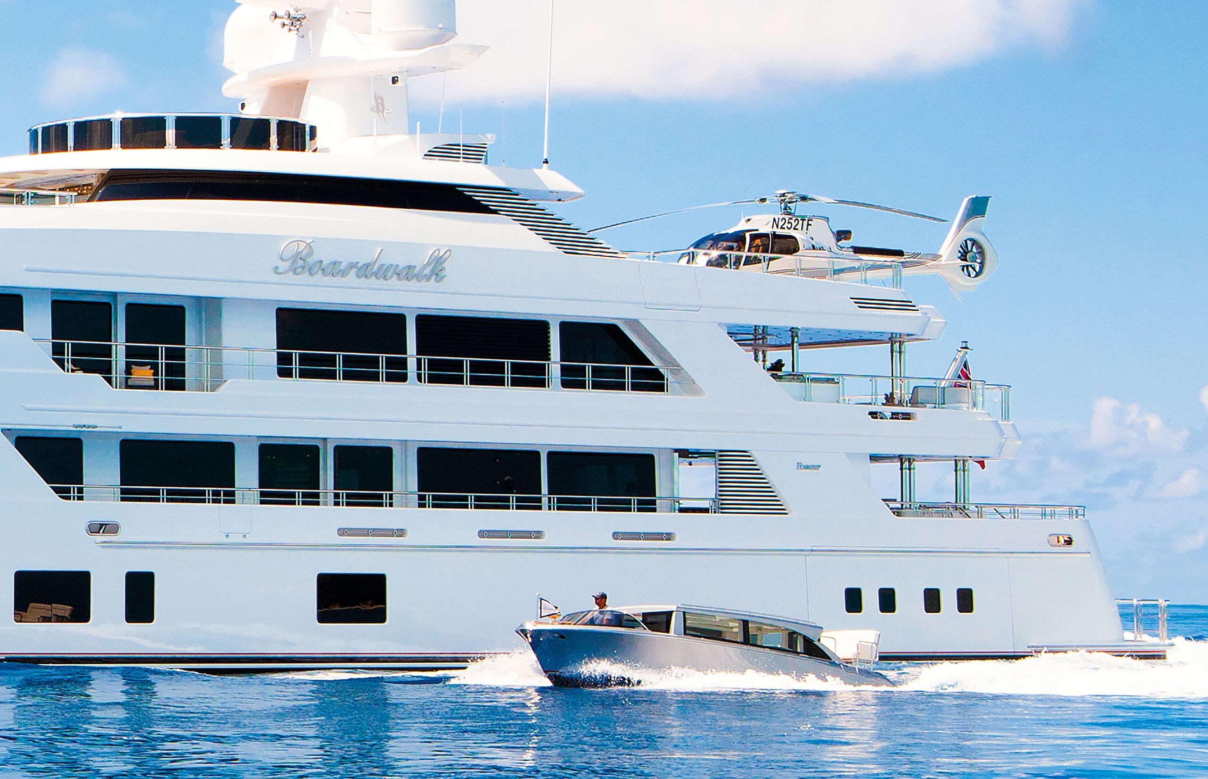

KRISTINA STROBEL
KRISTINA STROBEL

KRISTINA STROBEL
KRISTINA STROBEL

KRISTINA STROBEL
KRISTINA STROBEL

KRISTINA STROBEL
KRISTINA STROBEL
Top left: the bridge is also a guest space with an elevated settee for spectators to take in the view and admire the superb integrated bridge system by Radio Zeeland. Top right: the H130 helicopter helps show the scale of the new Boardwalk.
Studio de Voogt was also responsible for the naval architecture. “The hull shape was fully optimised using CFD [computational fluid dynamics] calculations with various hull shape iterations,” Orth explains. Sea trials exceeded the contracted speed of 17.5 knots, he says. Indeed, she’ll go over 18 knots with her twin MTU 16V 4000 series engines, says Captain Judson, who enjoyed a smooth transatlantic crossing from the Netherlands where he followed the yacht’s construction when he came across last summer, not that weather wasn’t a factor. “We had 25 knots [of wind] for a week, but the boat is so comfortable,” he adds.
He and his team made interesting choices throughout. The guest-friendly bridge with an elevated sofa for a great view features a sleek console with crisp display screens by Radio Zeeland. The two-level engine room, complete with an SCR system, is a stunner, with lots of chrome and a floor in a stainless mesh instead of the conventional diamond plate – helpful for ventilation and maintenance.
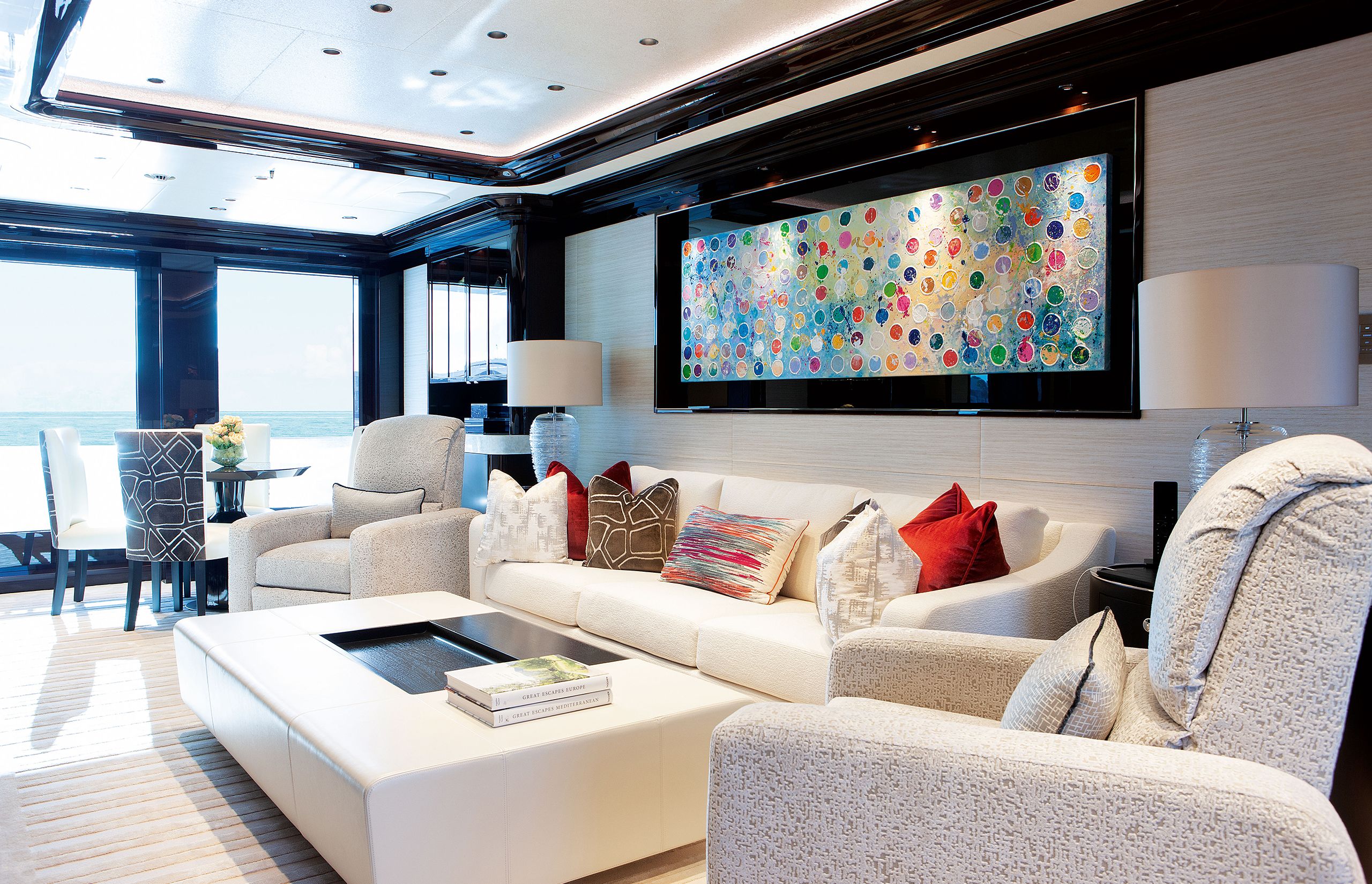
KRISTINA STROBEL
KRISTINA STROBEL
“I was going for classic elegance – beautiful spaces that could stand the test of time, and I think we achieved that”
To entertain, Fertitta wanted to have what he calls feature bars on each deck. Halffman looked for eye-catching marbles and stones that give each space a distinctive style – a backlit opal white for the main saloon and an onice grigio with a cloud-like pattern for the sky lounge bar. Wine, as it should be, is kept in a separate custom-designed wine cellar that can store 120 bottles. Fertitta’s good friend (and merger and acquisition maven) Dave Jacquin surprised him with premium labels, which are stabilised and chilled thanks to a dedicated air conditioning unit. The floor is an attractive black-and-white tile behind glass doors with a custom stainless-steel design that implies they are protecting something very special indeed.
In all, the yacht features 54 different types of stone, marble and tiles. One of the designer’s favourites is a mother-of-pearl tile that has a pleasant texture on bare feet in the beauty/massage room, one of the yacht’s new additions.
Almost everything on board was created for the new Boardwalk – from furniture to light fixtures to the art pieces. “[The owner’s] direction was a lot of lighter materials and accents, pillows, art, things that can be swapped and always a big focus on lighting,” Halffman says. She used shimmering fabrics and wallpapers in lighter tones for the background, and custom light accents, including pieces from Charles Loomis and Wired Lighting that sparkle like jewels.
For contrast, she selected a mix of sapele, plus straight grain and crotch mahogany, all custom stained. The foyer draws all these elements together – darker wood, light fabric on the walls, sparkling stainless steel, a light pendant by Charles Loomis, appliqués by Wired Custom Lighting and a glass sculpture by David Wright, representing a wave. “I was going for classic elegance – beautiful spaces that could stand the test of time, and I think we achieved that,” Halffman says. One of her challenges was to gain centimetres in height to add interest to the ceilings.
“There is so much detail,” she says. “We spent a lot of time going through the boat, looking at everything down to the quarter-inch of detail,” she says.
The results are impressive, to say the least. “The boat is beautiful,” Fertitta says, but as he just begins to enjoy the new Boardwalk’s many charms his mind is already on his next projects – one of them a bigger yacht. A builder must build.
The sundeck is a multi-use space with a 6m by 2.7m pool, central bar and helideck
A VIP cabin with large windows is on the bridge deck
A garage holds two 8.5m custom tenders by Hodgdon Yachts
A large guest galley for family dining is a key part of the main deck
A new addition to Boardwalk is a massage room/beauty salon sharing on the lower deck

