ROMEO FOXTROT
On board the latest Hargrave 116
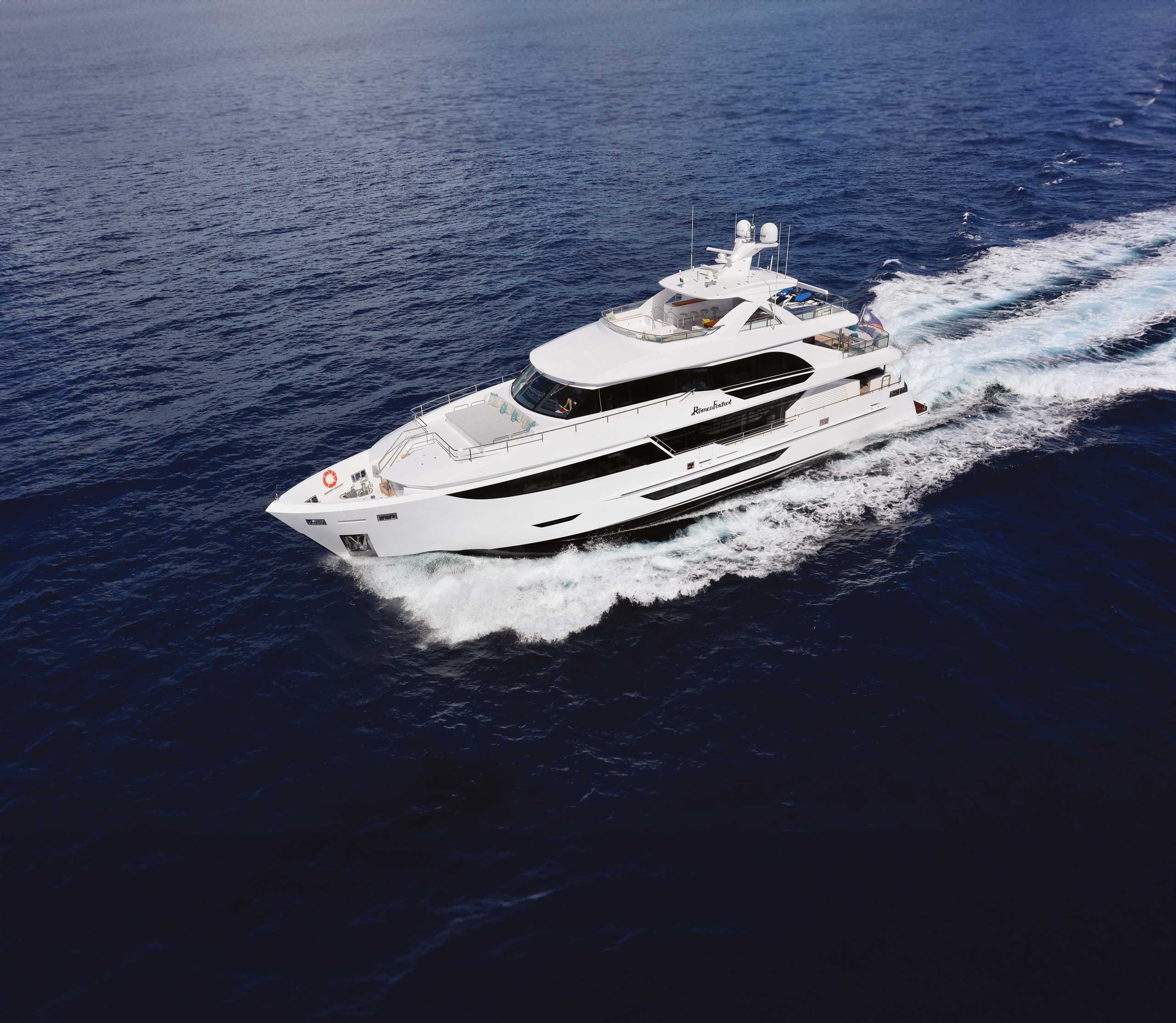
Rich and Tami Frain like the boating lifestyle so much that they are on their third boat, the Hargrave 116 Romeo Foxtrot, and are already planning for two more, as Marilyn Mower learns...
SUKI FINNERTY
“Iwas nine months pregnant with our youngest daughter when Rich said, ‘We need to go to Fort Lauderdale this weekend to see a boat,’” Tami Frain recalls of their early steps into yachting. “I said that I didn’t think I was supposed to fly but he convinced me it would be OK if I could go and be back in Chicago the same day. Three months later we, including the baby, were on that boat in the Bahamas.” That boat, a 20-metre Fairline, was the gateway to the family’s Florida-Bahamas cruising adventures. Tami and Rich Frain are Midwesterners and lake boating is not unknown to them, but when they began to be able to reach the cerulean waters of the Bahamas on their boat, they were hooked.
Now they divide their time between Fort Lauderdale, the Bahamas and the near Chicago area, where Rich is CEO of a packaging machinery company and Tami is the number one salesperson. Like boating, Frain Industries is a family affair – their two daughters star in product videos.
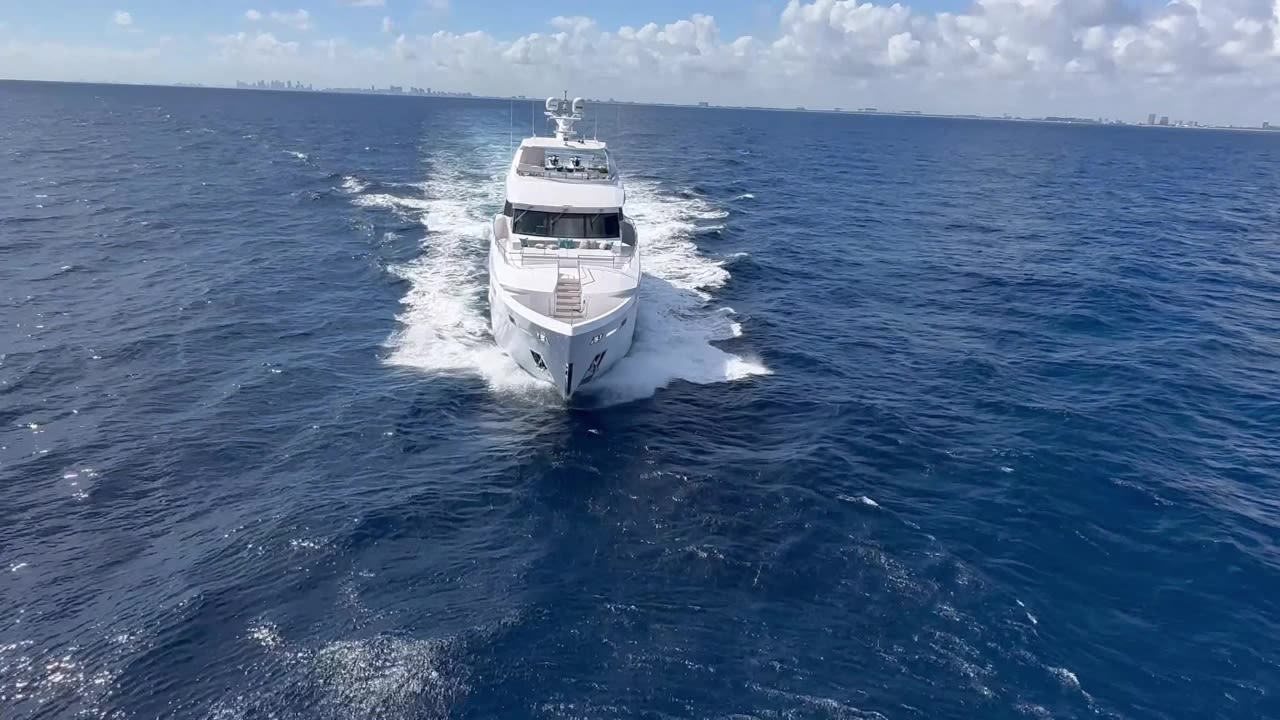
“We are water people, and our children were raised that way, too,” Tami says. “Nothing makes us happier than to be on the water. Sometimes if we aren’t cruising and are just in Fort Lauderdale for a few days, I’ll pack up our dinner and we’ll go eat on the boat. We love it that much.”
And as their family is growing, so are the boats. Romeo Foxtrot is their second boat from Hargrave and quite a bit larger than their last one.
“The previous boat was a 30-metre Hargrave we named Tiger’s Eye. We used it for 12 years,” Rich says. Launched in 2007, this yacht had four staterooms on the lower deck, a country kitchen and a small enclosed flybridge/lounge. Although it had quarters for a permanent crew of four, Tami says they ran with a crew of two because she likes to cook and handle lines when the boat docks. “They tell me I’m not supposed to do that with the new boat and I’m trying to get used to it,” she admits. “Romeo Foxtrot has six crew because we also charter and we want to provide top service.”
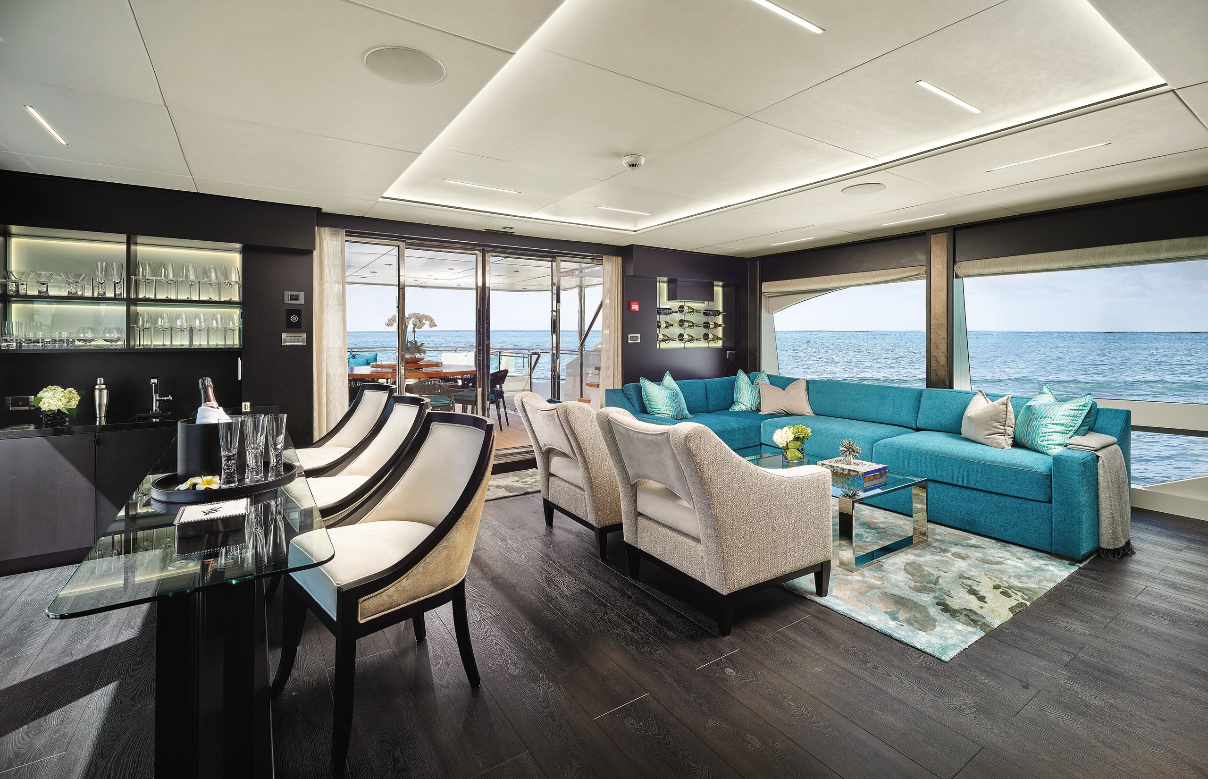
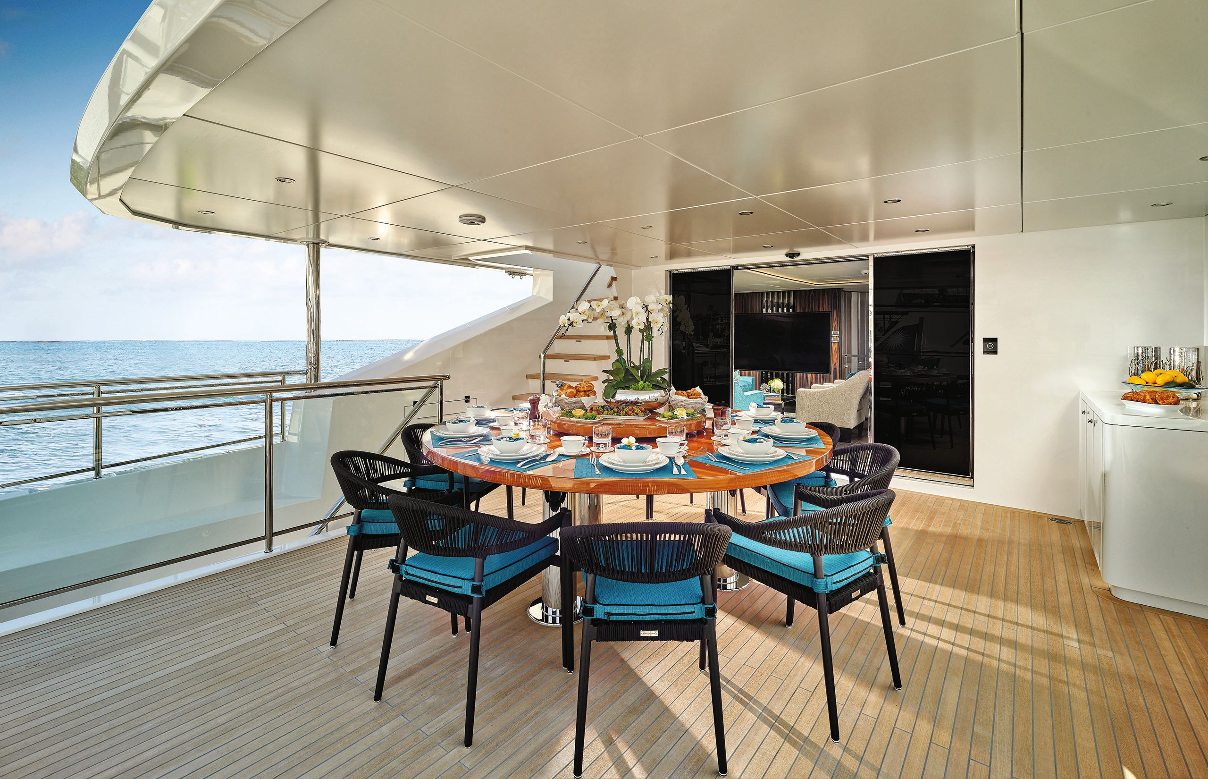
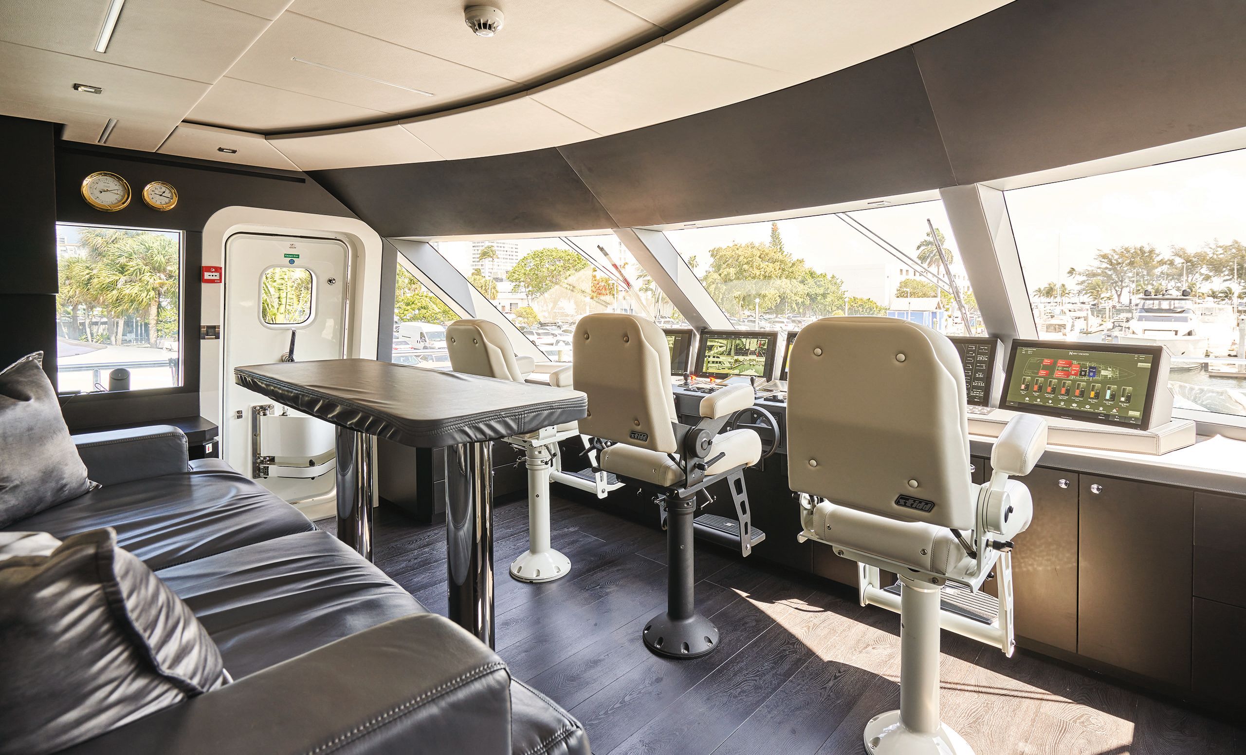
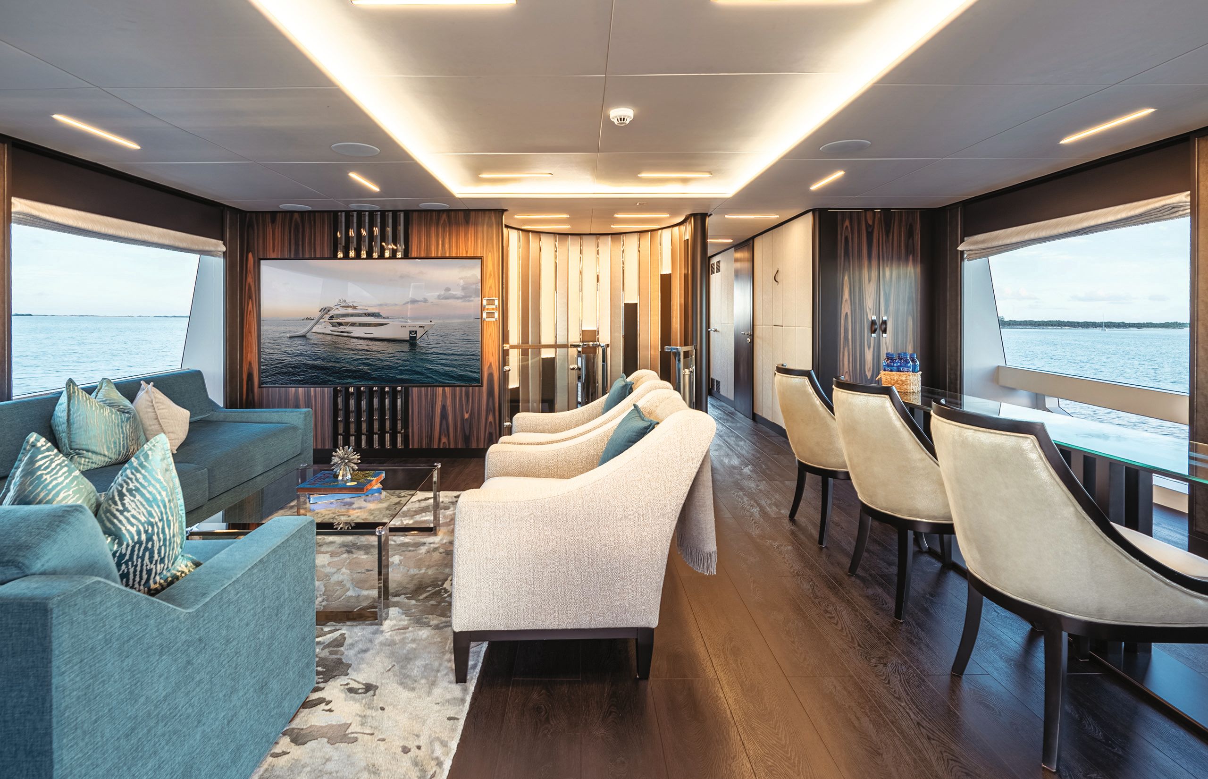

BARRY GROSSMAN
BARRY GROSSMAN

BARRY GROSSMAN
BARRY GROSSMAN

BARRY GROSSMAN
BARRY GROSSMAN

DENISON: YACHT INTERIORS BY SHELLEY
DENISON: YACHT INTERIORS BY SHELLEY
Clean, simple lines and a limited wood and stone palette keep the yacht’s interior calm. Dramatic Abanoz Hareli veneer is used sparingly as an accent for cabinet doors. The ebonized flat grain walnut seen aft in the sky lounge (bottom right) is quarter sawn to highlight its grain and finished in gloss or satin to add definition
“We needed more room and, well, that main deck owners’ stateroom is just so nice,” Rich adds. “And the beach club, and the hardtop on the sundeck...” he continues, and soon he’s rattled off all the features of this 116 Hargrave E Series.
The Frains’ new yacht started on spec at Hargrave’s superyacht yard, HSY, in Antalya, Turkey. “We were actually talking to them about building a 120-footer at the Kha Shing yard where we build in Taiwan,” Michael DiCondina, Hargrave’s president, says. “[But] we just couldn’t achieve the look and space they wanted. When we showed them the 116 plans, he felt there would be plenty of volume even though the boat was 4ft shorter.”
The new yacht appealed to Rich for several reasons. “I wanted a yacht with more European styling but keeping volume. I was looking for about 300GT. We ended up at 317GT. This yacht feels like a 130 footer inside,” he says. “What other yacht this length has a captain’s cabin behind the bridge?”
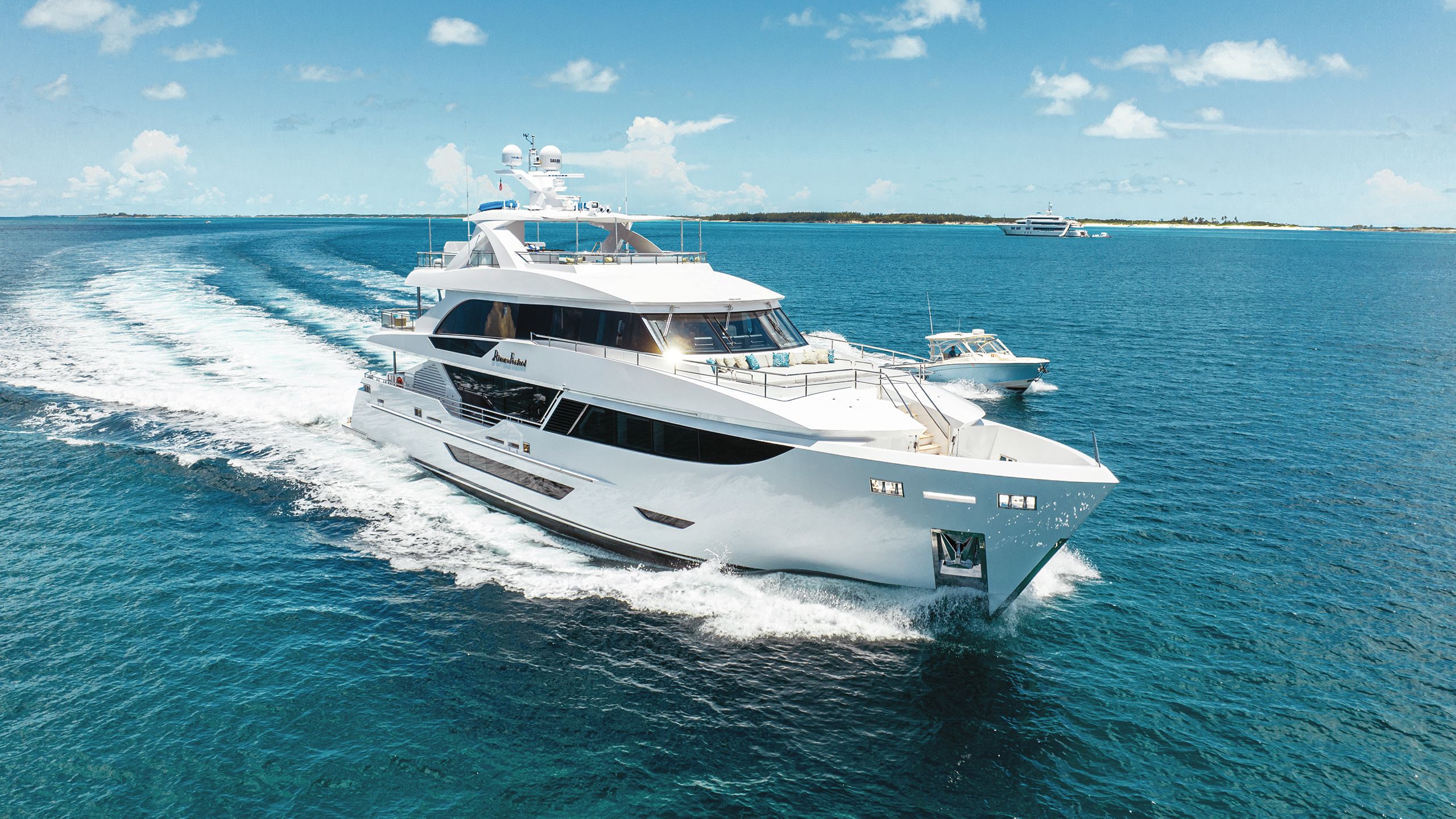
DENISON: YACHT INTERIORS BY SHELLEY
DENISON: YACHT INTERIORS BY SHELLEY
He visited the yacht twice under construction and says that he found the original GA satisfactory with just a few tweaks. “One thing I wanted was a powder room on each deck. We also wanted all the guest staterooms on the lower deck to be configured with king-size beds.”
Romeo Foxtrot does live larger than her LOA would imply. Part of the reason is that the overhead height on the main deck is just over 7ft, and 7ft on the lower deck. Up top, the flybridge was extended to create a sunning area with Jacuzzi forward, a covered lounging and casual dining area plus a bar under the hardtop, leaving space aft for jet ski storage and a crane.
Forward of the bridge is another sunning and social area built on top of the main deck. “That’s a favorite spot. I just love to stretch out and spend hours reading there,” Tami says.
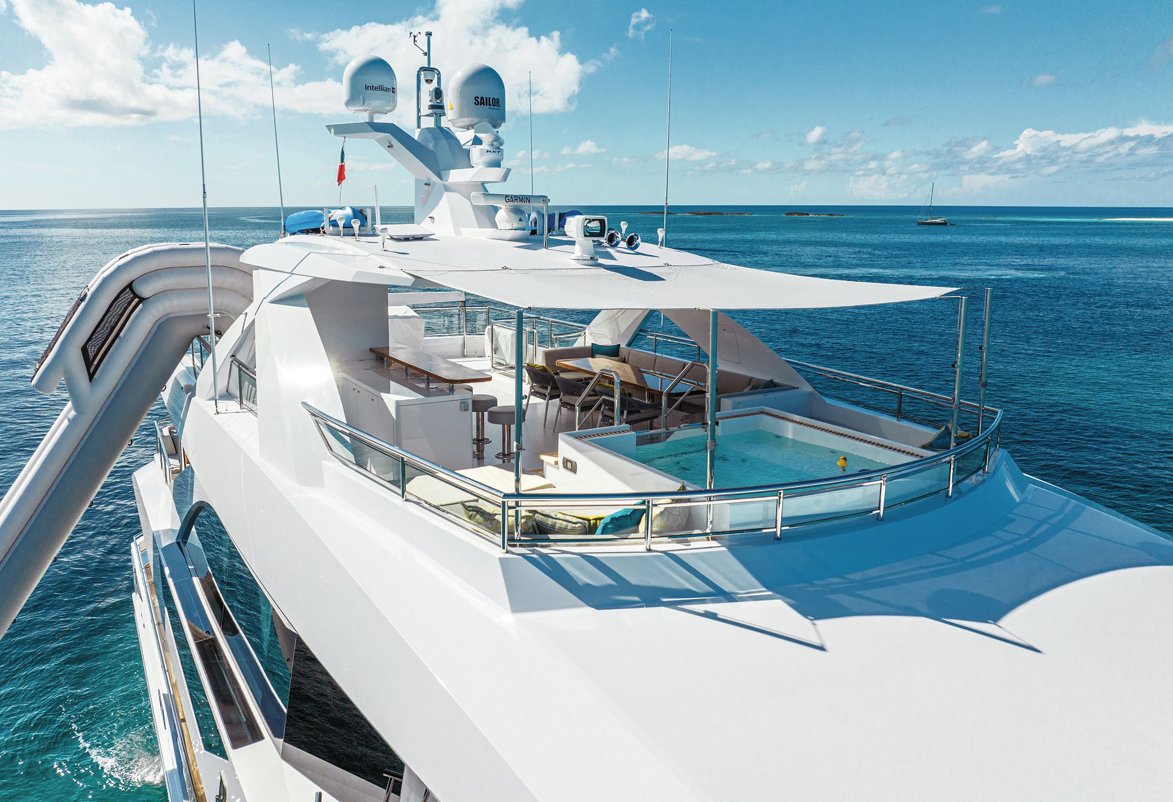
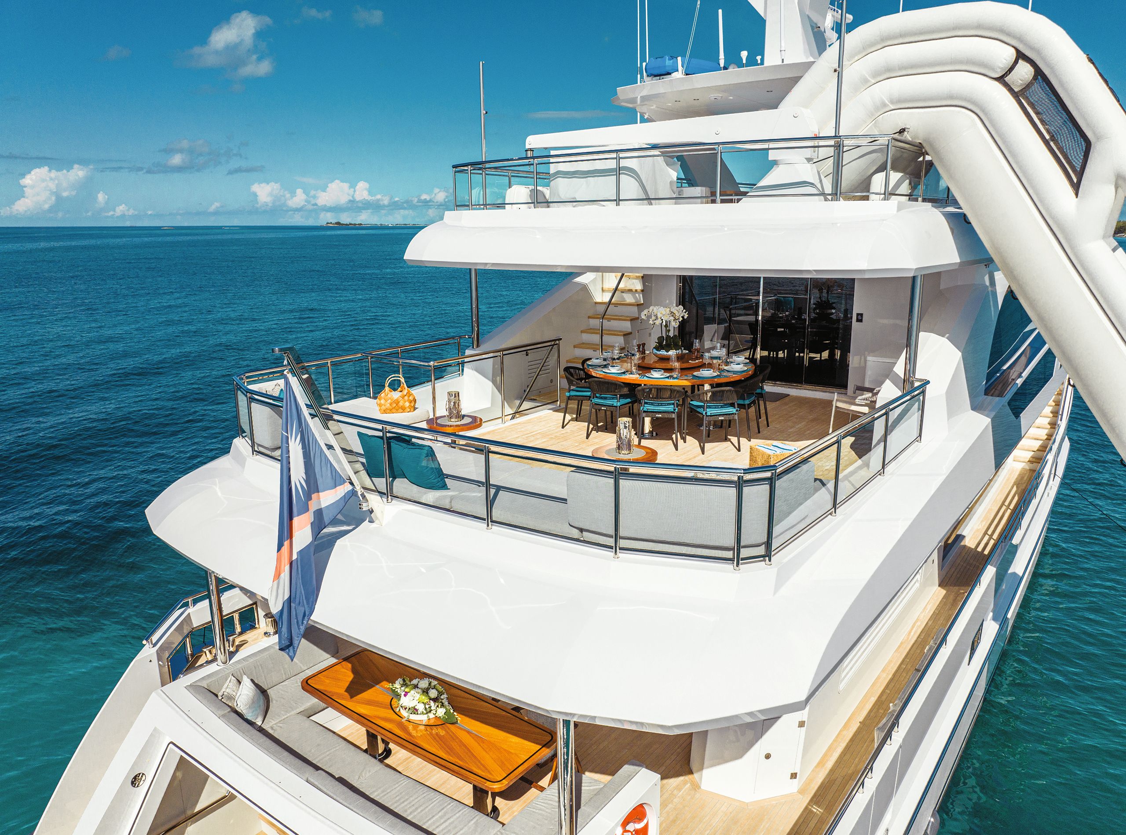
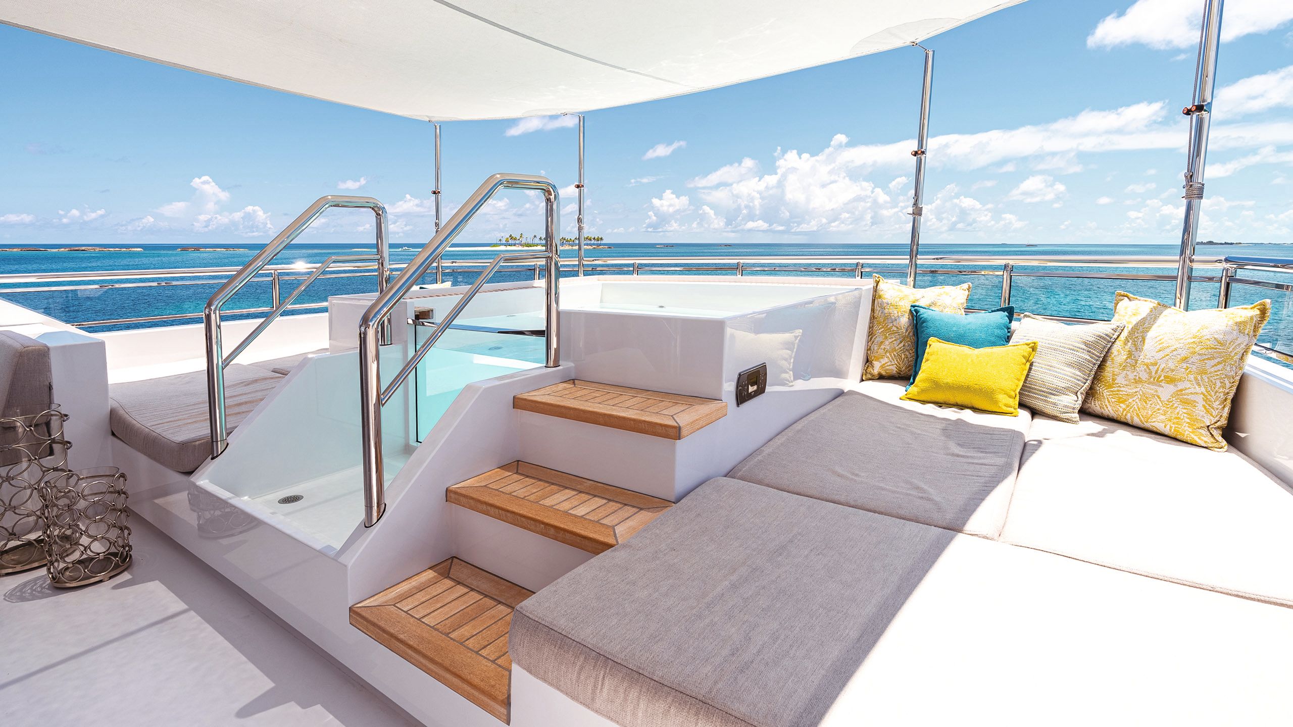
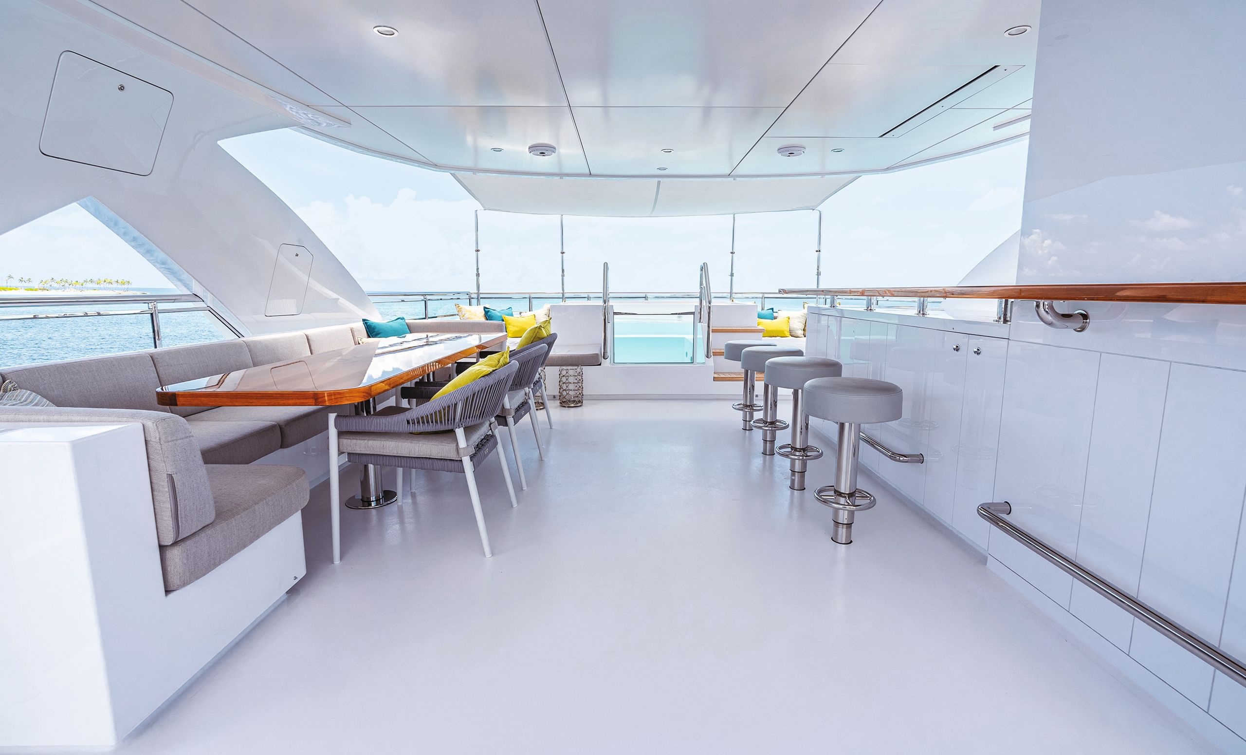

DENISON: YACHT INTERIORS BY SHELLEY
DENISON: YACHT INTERIORS BY SHELLEY

DENISON: YACHT INTERIORS BY SHELLEY
DENISON: YACHT INTERIORS BY SHELLEY

DENISON: YACHT INTERIORS BY SHELLEY
DENISON: YACHT INTERIORS BY SHELLEY

DENISON: YACHT INTERIORS BY SHELLEY
DENISON: YACHT INTERIORS BY SHELLEY
A highlight of the sundeck is the large Jacuzzi that can be shaded by an awning extending forward from the hardtop. Charter ready, Romeo Foxtrot has a three-story inflatable waterslide and water toys aplenty. And kids and adults go crazy for the slushy machine from Frosty Factory built into the bar on the sundeck
The Frains are great entertainers and use the outdoor dining options on both decks, which is ideal for family gatherings and will also come in handy for charters. The aft section of the main deck tends to be a popular breakfast location. The primary al fresco dining spot is on the bridge deck where a round dining table for 10 with a built-in lazy Susan is located. At their request, the yard installed air conditioning vents above the table for comfort on warm, breezeless evenings.
Even when indoors, the family can enjoy the natural environment. Natural light is one of the hallmarks of the interior and the full-height windows in the main salon are a point of pride with Hargrave’s long-time in-house designer Shelley DiCondina. “I really fought hard for these windows, and I think now everyone is glad they are there,” she says.
“I asked for an interior that has a feeling of peacefulness and calmness. I like soft textures. It had to be inviting and yet classy; I wanted to walk into every room and feel ‘wow, this is special’”
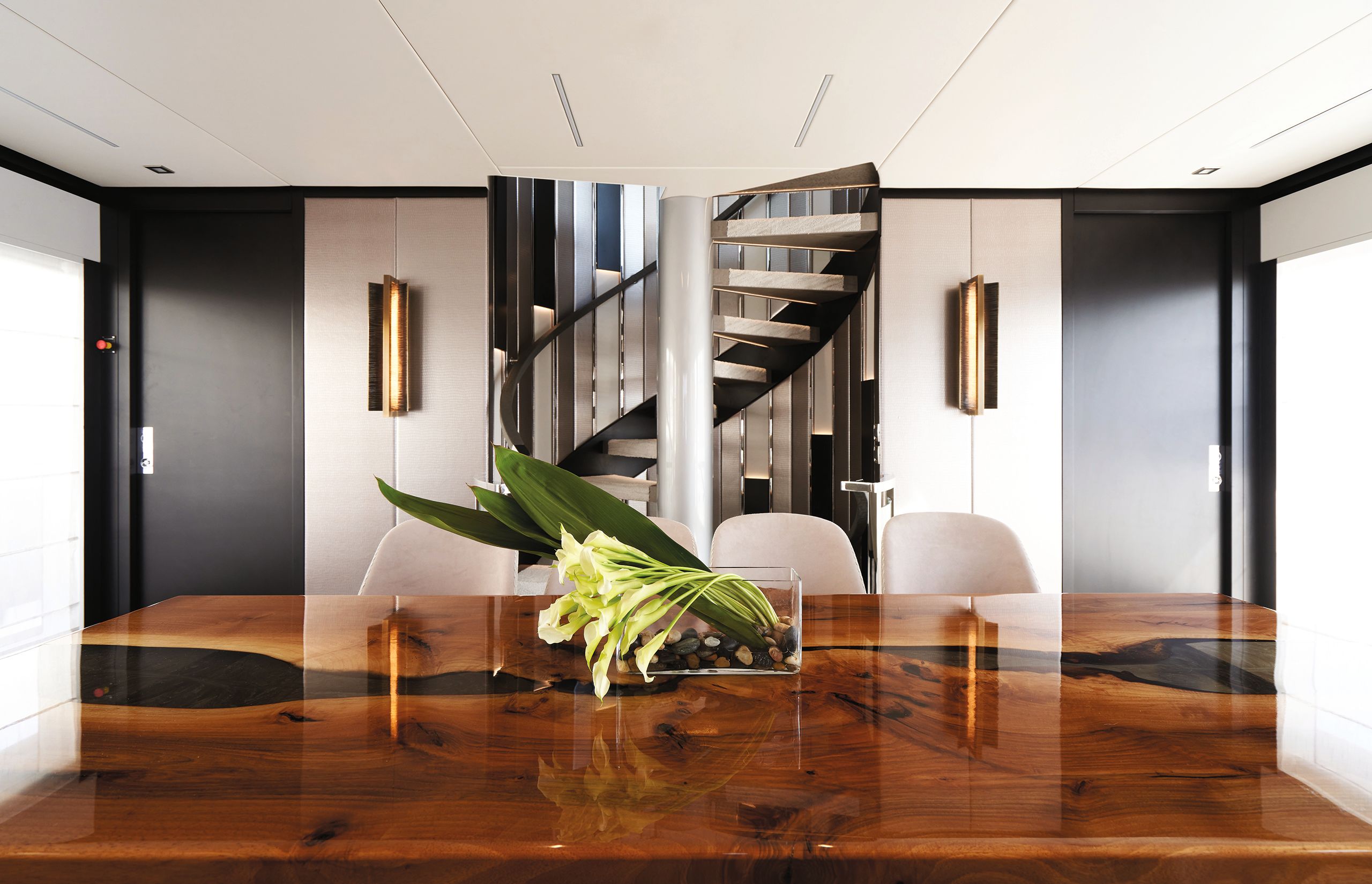
The interior color scheme is one of the lightest and most contemporary on a Hargrave yacht to date. Light wood floors are stained a pale gray and rubbed with silver powder to accent the grain. Light leather wall panels, Calacatta gold marble counter and tabletops and white window coverings contrast with ebony-stained walnut built-in cabinets and accent joinery. The chair and sofa fabrics are a pale warm gray with rich peacock teal accents selected by Tami.
“Shelley knows our style. I asked for an interior that has a feeling of peacefulness and calmness. I like soft textures. It had to be inviting and yet classy; I wanted to walk into every room and feel ‘wow, this is special.’ The rest is all Shelley.”
For that bit of “wow,” DiCondina and lead designer Rachel Orcutt-Wike chose to make the spiral staircase at the center of three decks the yacht’s focal point. Its floating treads radiate off a metallic center pole and anchor in a sweeping band that mimics the ebonized walnut joinery appearing throughout. The surrounding feature wall comprises alternating vertical panels of smooth white and walnut brown painted wood, taupe textured leather and chrome strips. A textured metal handrail sparkles with refracted light from LED strip lighting.
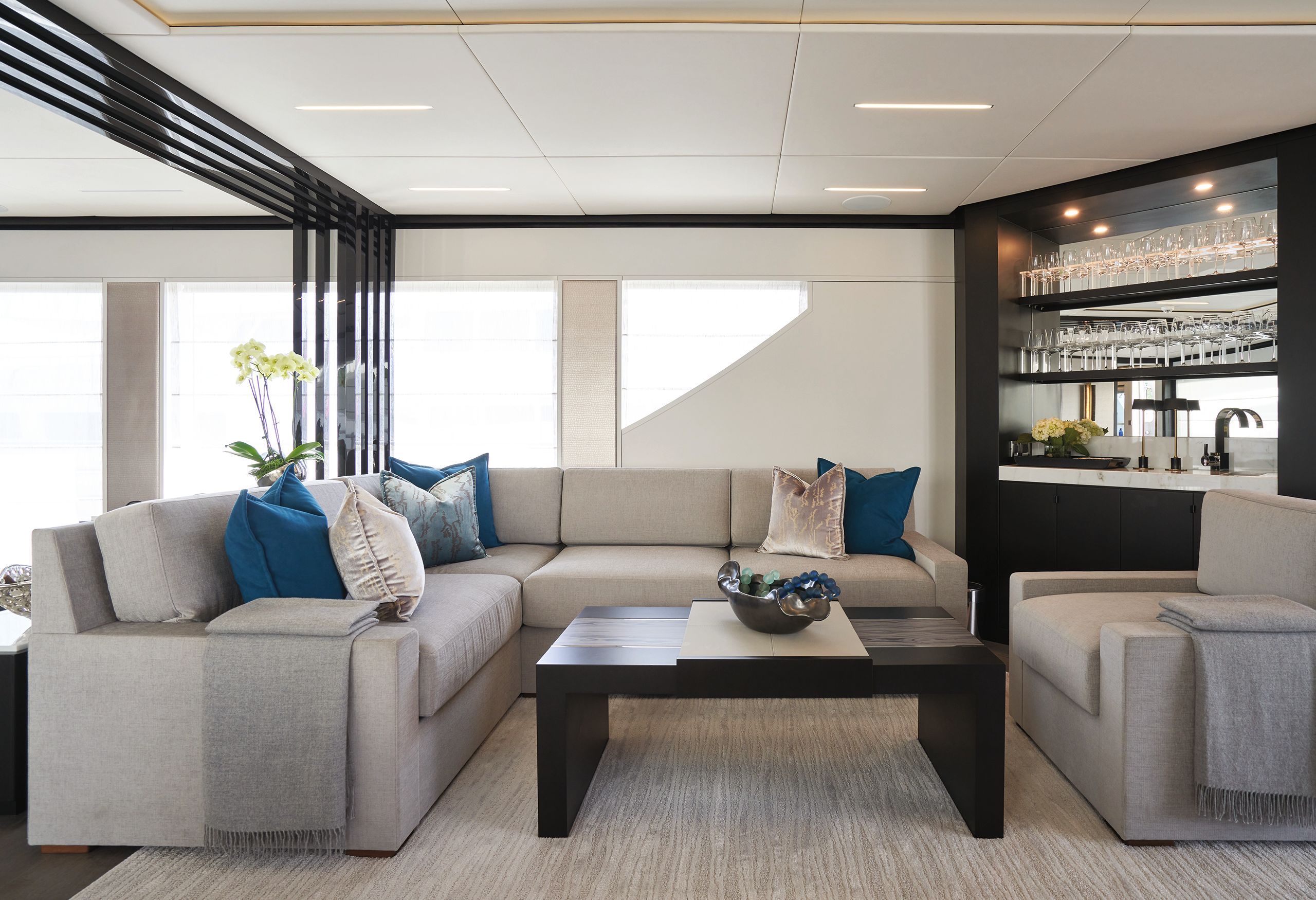
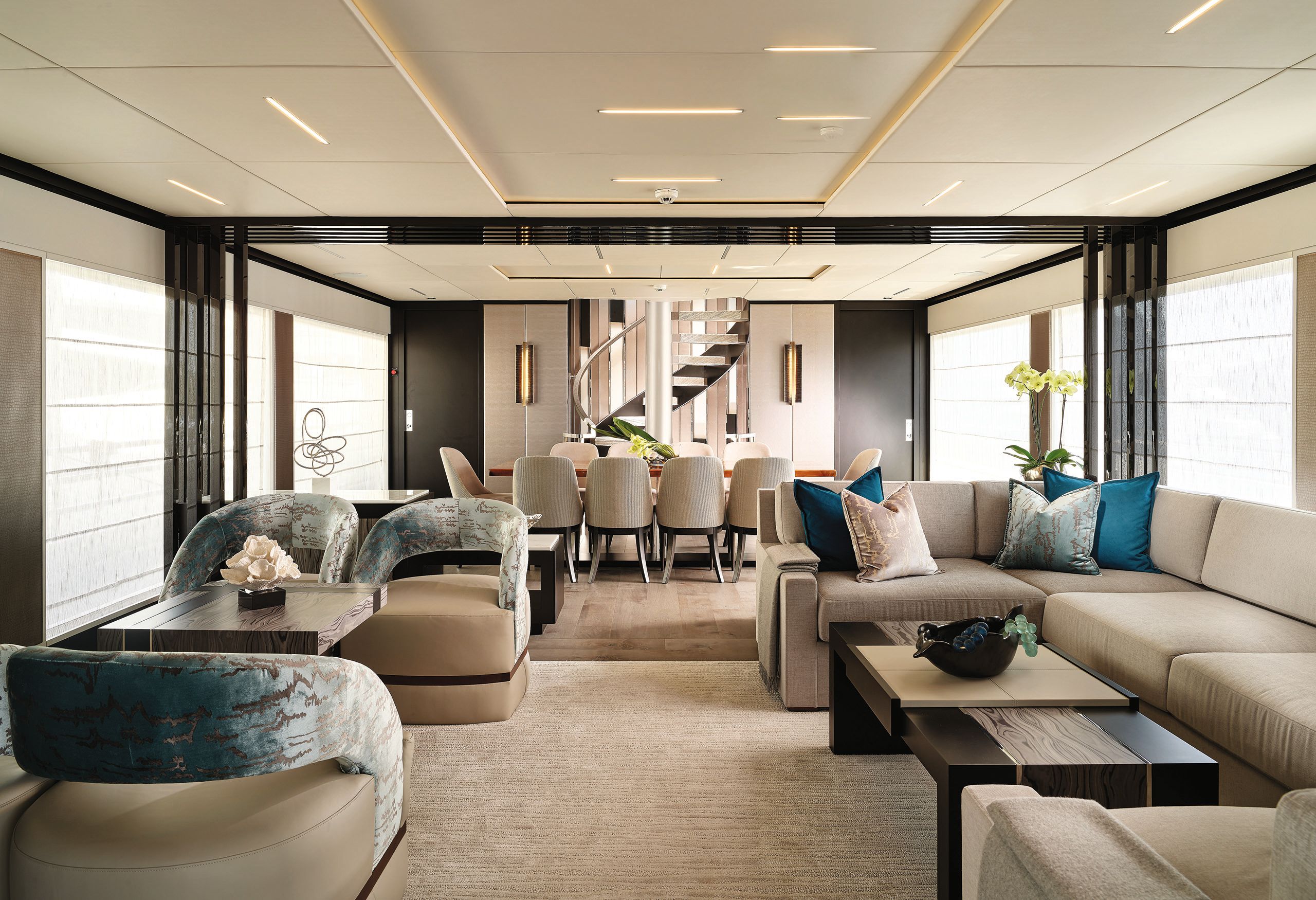
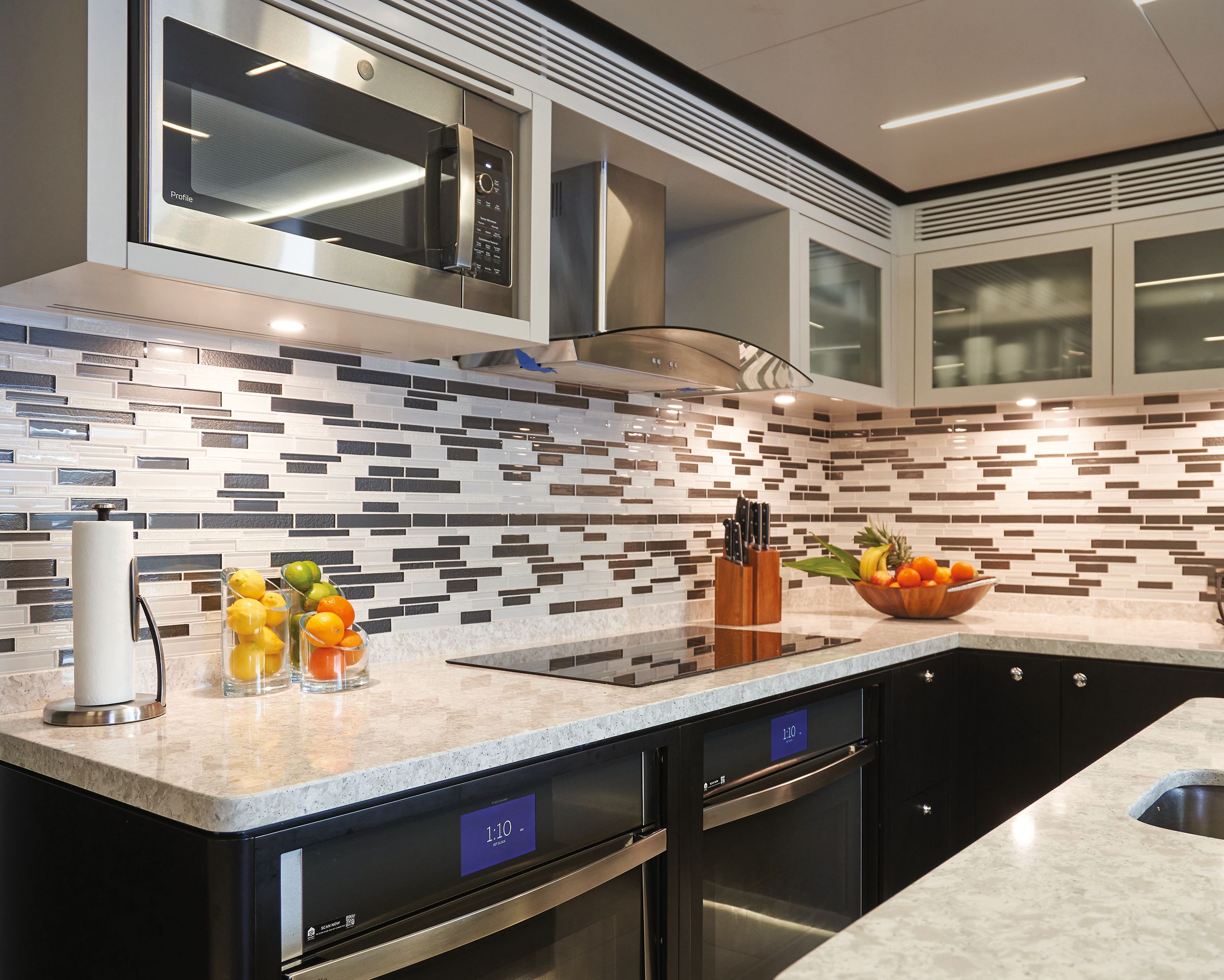

BARRY GROSSMAN
BARRY GROSSMAN

BARRY GROSSMAN
BARRY GROSSMAN

BARRY GROSSMAN
BARRY GROSSMAN
The galley is finished to owner standard in case Tami Frain would like to indulge her love of cooking
Covid-19 was still disrupting production schedules and supply chains as DiCondina’s team sourced interior materials and furniture. “We’d order and they would tell us our selection was discontinued or back ordered or maybe they wouldn’t answer at all. The yard stepped in and made much of the loose furniture, even the sofas and the dining room chairs and the club chairs in the sky lounge,” she says.
She pays tribute to Rich’s interest in woodworking with details such as the interior dining table made of book matched sections of live edge wood slabs and sconces with wood details. As for Tami’s interest in cooking, the galley is finished to owner standard with a beautiful decorative tile backsplash, quartz counters and white upper cabinets with glass doors. Tucked in the corner is a cozy settee where anyone can grab a snack or a cup of coffee and chat with the chef.
Speaking of crew, the general arrangement makes a workable and practical layout. Past the galley and down steps is the crew mess for six with three double crew cabins, each with a good-sized bathroom, on the forward end of the lower deck. The previously mentioned captain’s cabin is on the bridge deck (and with a couple here, the crew complement can potentially count eight).
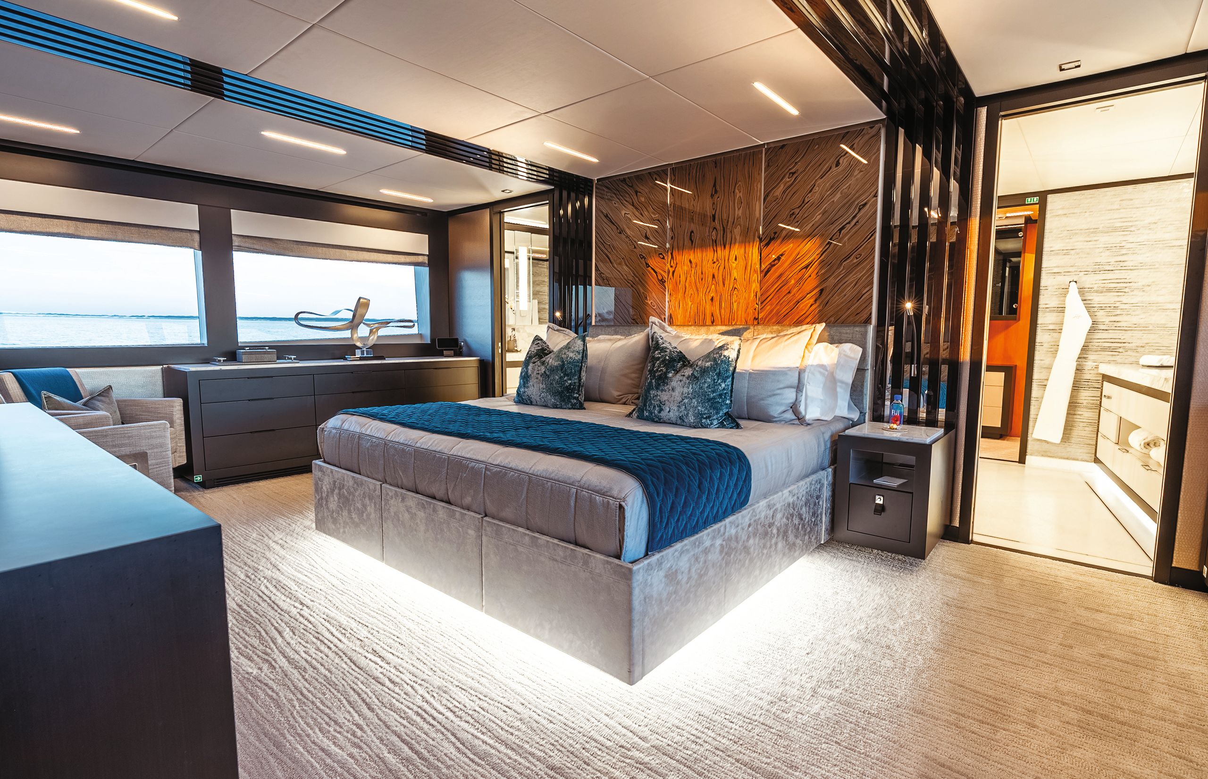
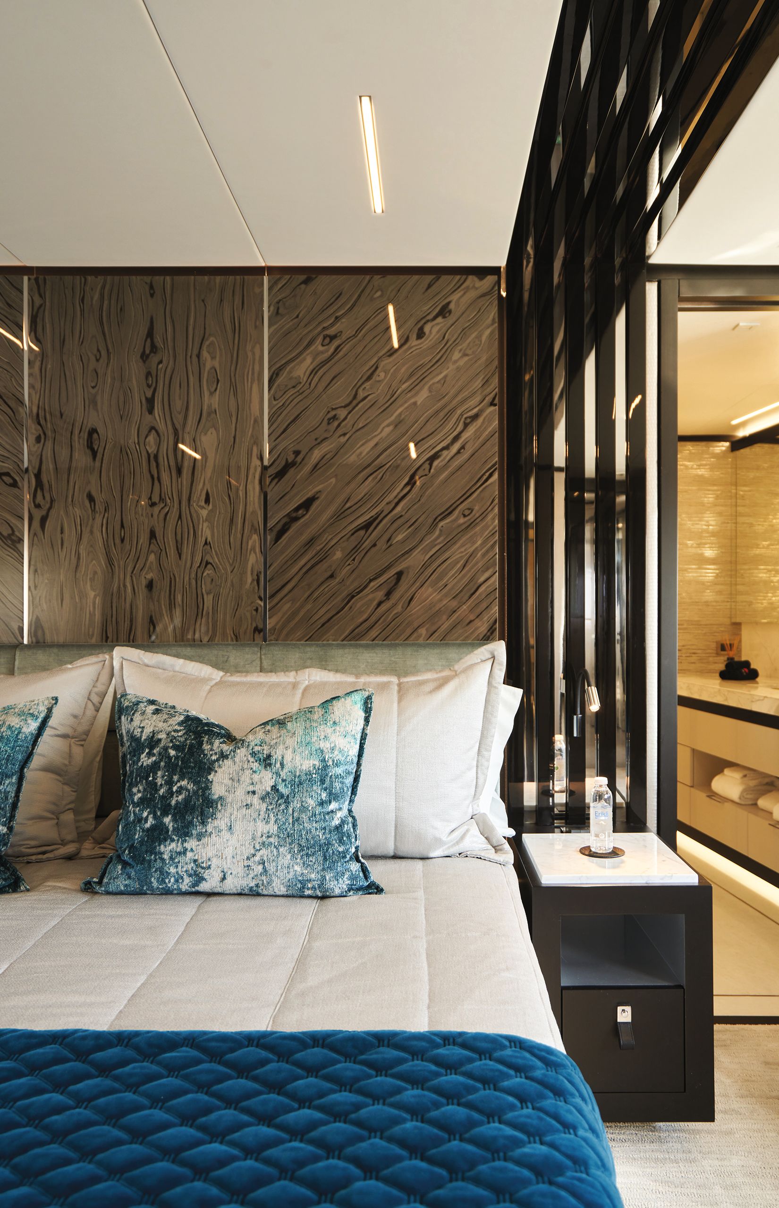
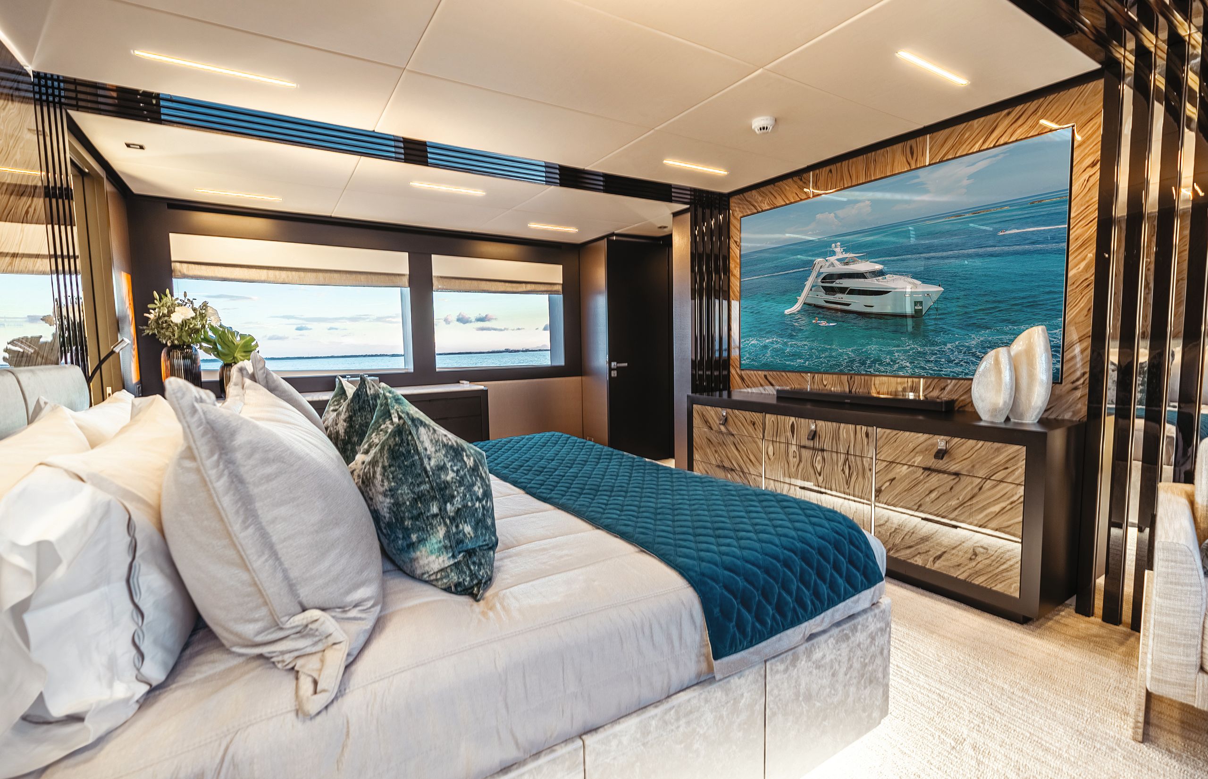
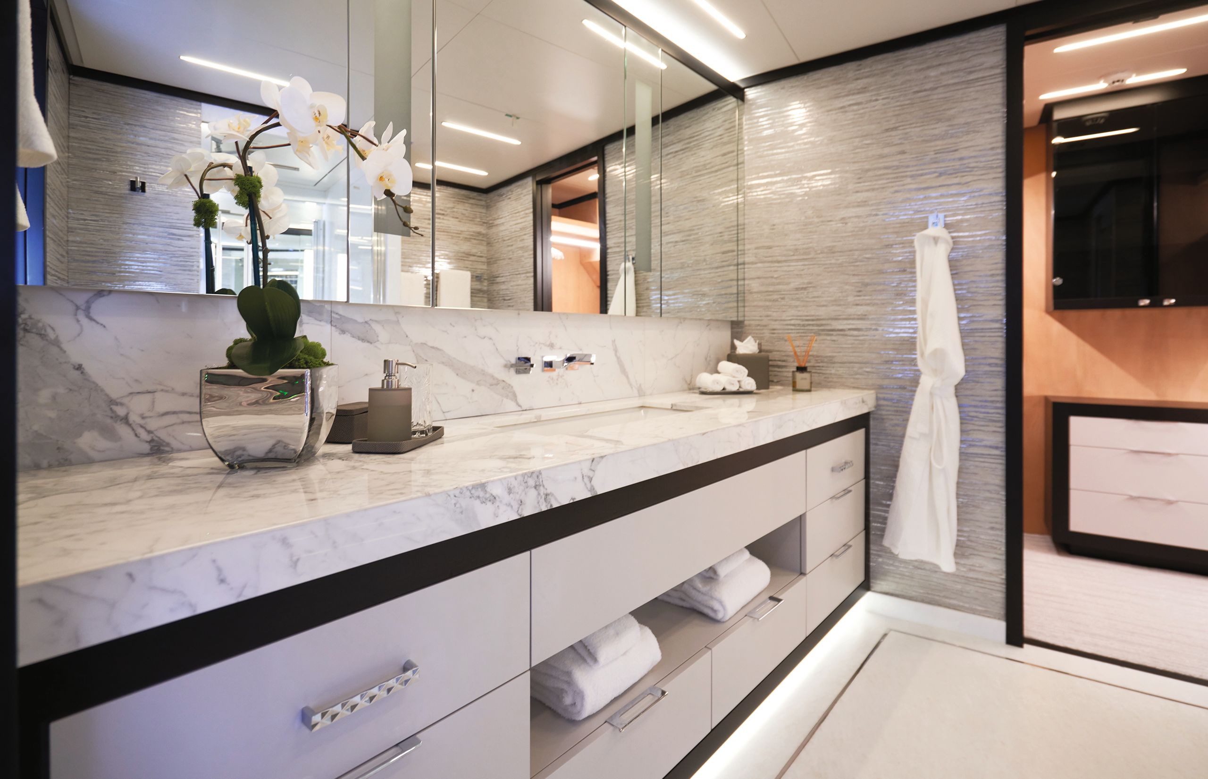

DENISON: YACHT INTERIORS BY SHELLEY
DENISON: YACHT INTERIORS BY SHELLEY

BARRY GROSSMAN
BARRY GROSSMAN

DENISON: YACHT INTERIORS BY SHELLEY
DENISON: YACHT INTERIORS BY SHELLEY

BARRY GROSSMAN
BARRY GROSSMAN
The owners’ stateroom on the main deck was a big draw for the owners, who moved up from a 98ft Hargrave with lower-deck accommodations. The inviting decor fits in with the yacht’s interior theme of calmness, yet with a wow factor. The owners’ en suite (bottom right) – like all the guest ones – is appointed with fine marble. The wall-to-wall carpet is by Fabrica, a California flooring manufacturer certified Green Label Plus for indoor air quality
Because Rich is more comfortable out of the sun than in it, the beach club is one of his favorite spots to be, especially while the family is enjoying watersports. The steam room tucked in a corner of the beach club was a popular feature for a quick warm-up during cruises last winter. The stern door hinges at the bottom and folds out to make a very large swim platform. Giving Romeo Foxtrot an extra dollop of personality, all the teak decking aft features a decorative pattern based on laying the planks at 45-degree angles.
The yacht’s top speed is close to 20 knots and it cruises at 15, although like all semi-displacement yachts, a more efficient speed is 10 knots, at which she can log a 2,200-nautical-mile range with a 10 percent reserve.
Although Rich is not an investor in Hargrave, he has committed to getting their next two yachts from HSY. In much the same way an investment firm might ladder CDs or bonds, he will take possession of the boats in two-year increments, selling or putting into full time charter the previous yacht. The next one in Hargrave’s plan was going to be another 116 but Rich suggested he’d prefer it to be two feet longer to enable a bigger beach club and a bar on the aft main deck. The 2026 launch will be a six-stateroom 40-metre yacht. “That one will have an elevator – I’m planning ahead for more grandkids and retirement age,” he jokes.
First published in the November 2023 issue of BOAT International. Get this magazine sent straight to your door, or subscribe and never miss an issue.
There’s a dayhead on every level
The bridge welcomes spectators with a raised banquette
A lazy Susan is built into the round dining table for 10
A corner settee is a casual spot to grab a coffee or talk menus with the chef
The four guest cabins are perfectly equitable, all with king beds
A steam room makes the beach club spa-like
LOA 116'7" | Gross tonnage |
LWL 102' | Engines |
Beam 25'7" | Generators |
Draft 6'5" | Speed (max/cruise) |
Range at 1 knots | Owners/guests 10 |
Fuel capacity | Crew 7-8 |
Freshwater capacity | Construction |
Naval architecture | Classification |
Exterior design | Builder/year |
Interior design | (954) 463-0555 hargravecustom yachts.com |

