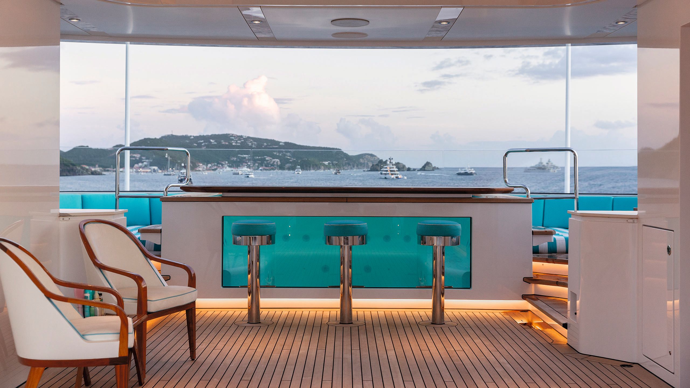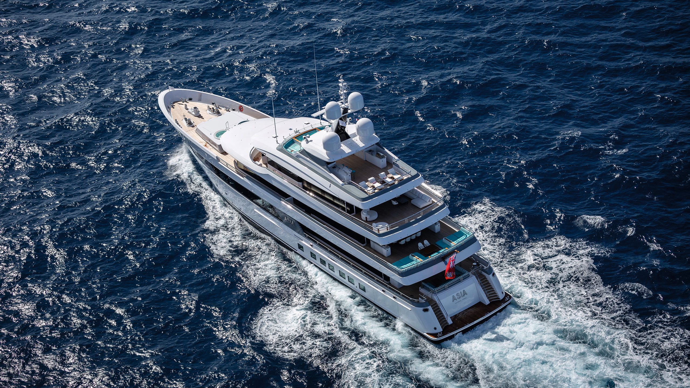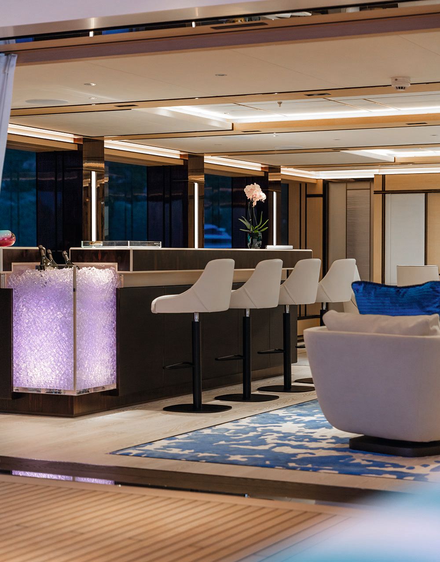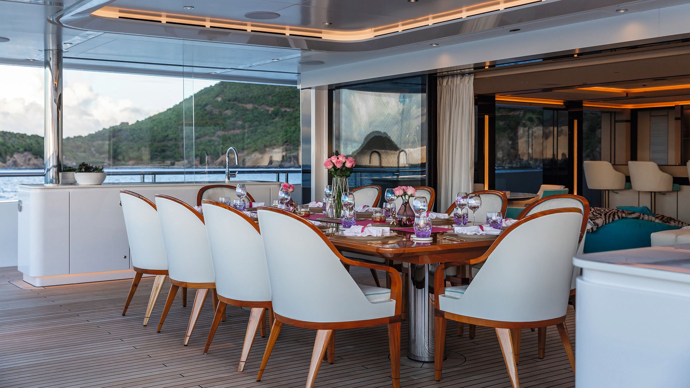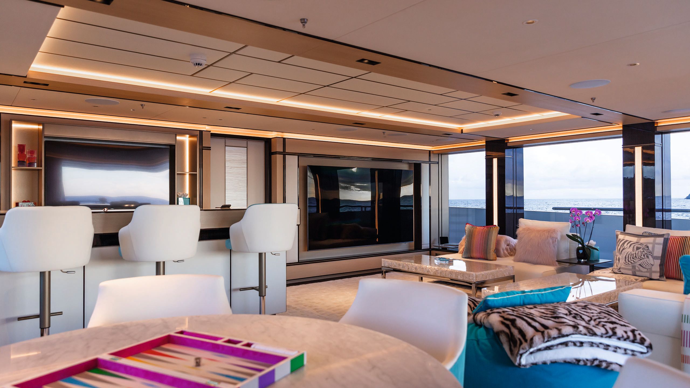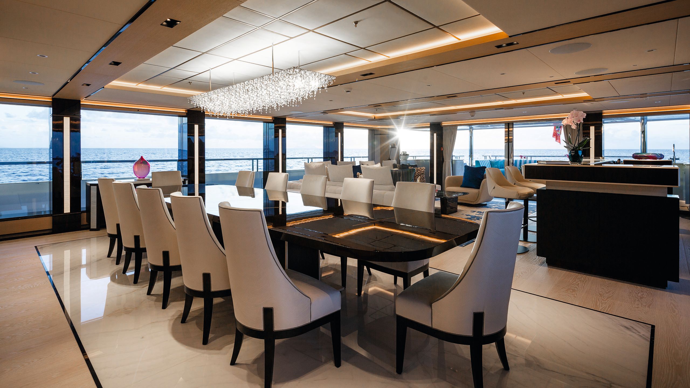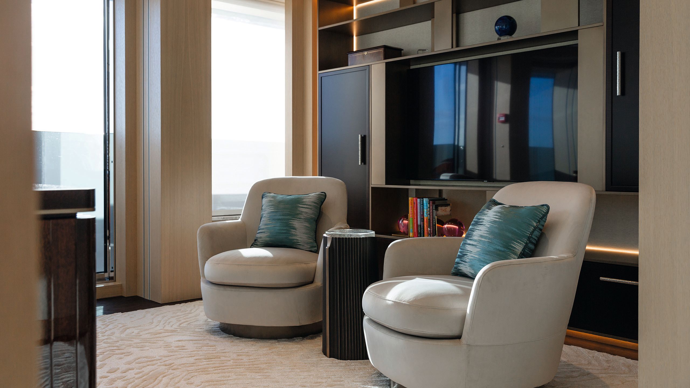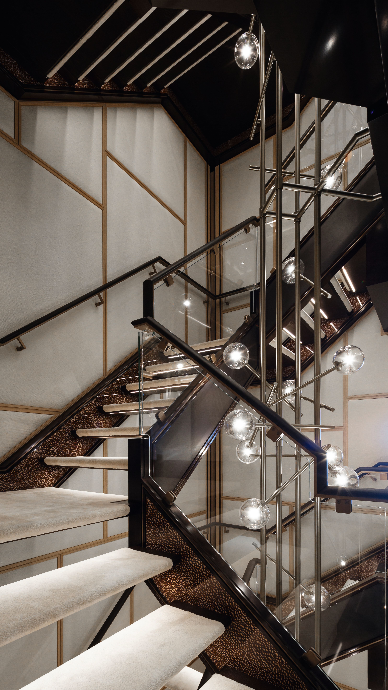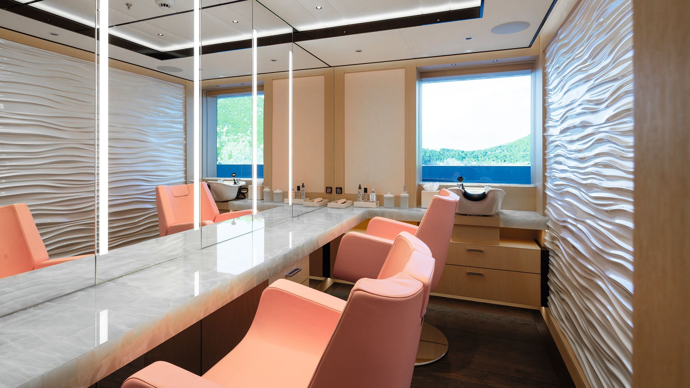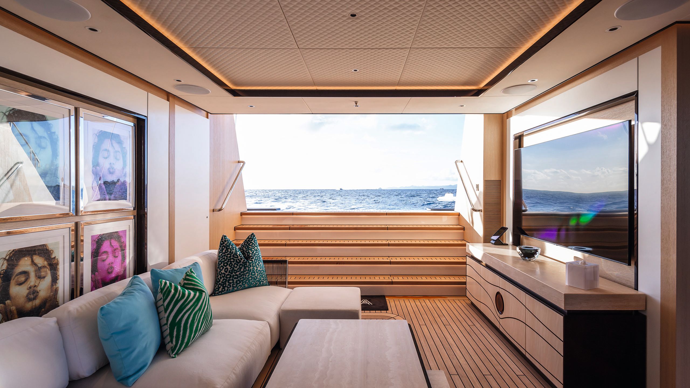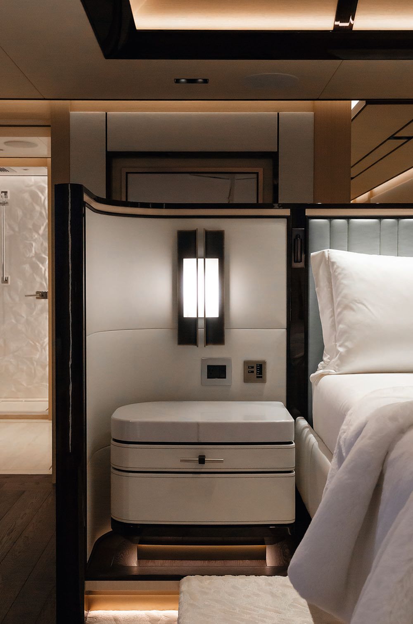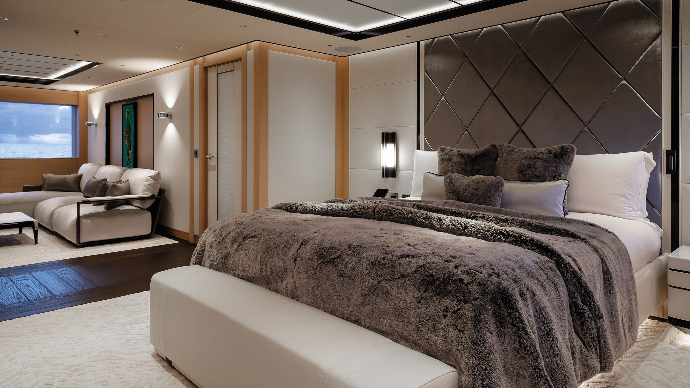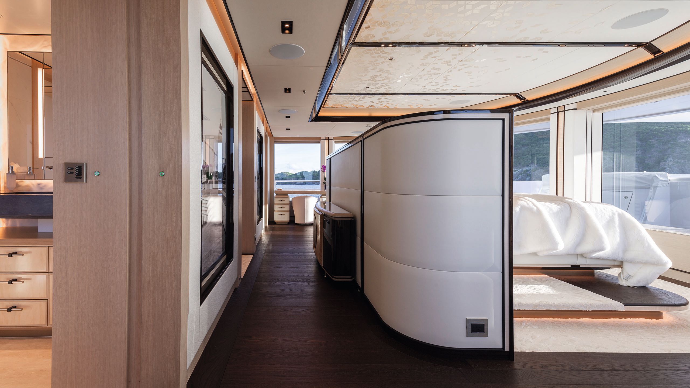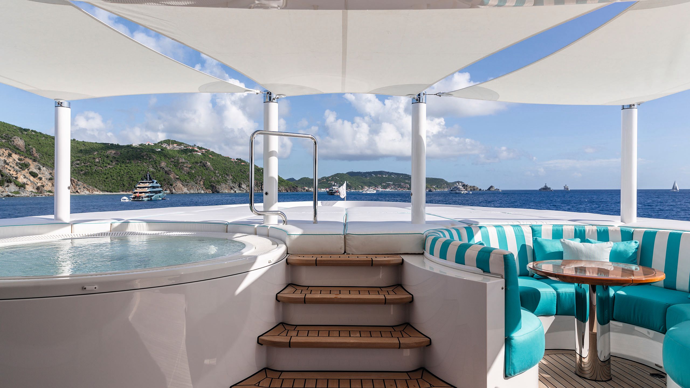BIG FUN, SMALL IMPACT
A review of the 61m Royal Hakvoort yacht Asia
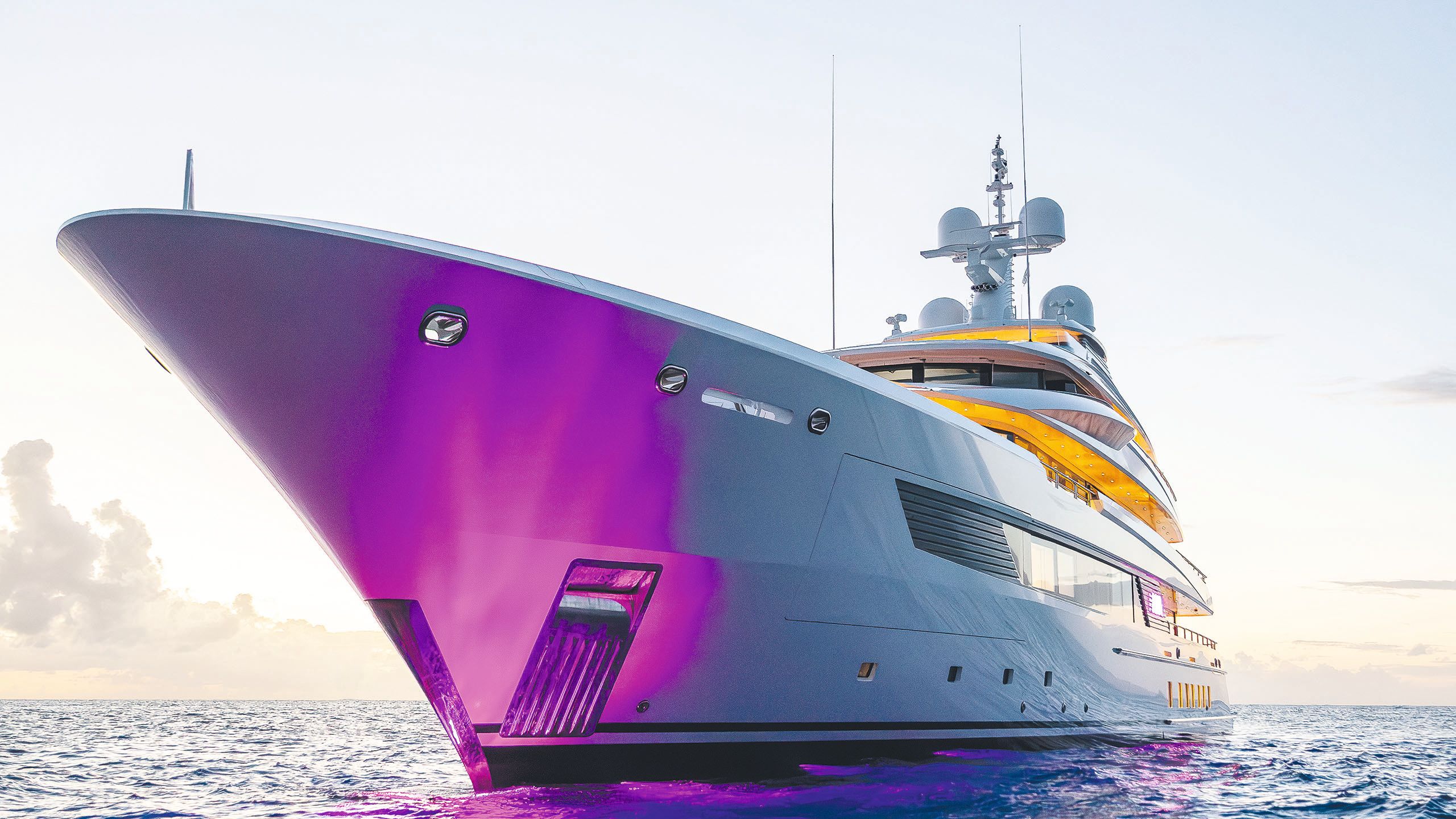
How do you live large on a superyacht and minimise your footprint? The owners of Asia and their trusted team made it happen with style. Cecile Gauert reports from the Bahamas
JOSH CZACHUR - BREED MEDIA
The boat’s name is Asia. It has a karaoke stage, a design by Sinot Yacht Architecture & Design – a studio known for its elegant and restrained interiors – and plans to travel to Japan. If you were to fit these pieces together and place the yacht in the hands of owners from the Far East, you’d be wrong. The new 61-metre from the Royal Hakvoort Shipyard (its honorific bestowed in 2020 for a century of service) belongs to a fun-loving American couple with lots of experience with boating.
JOSH CZACHUR - BREED MEDIAWater in the glass-sided spa pool is warmed with regenerative heat. Sunbrella supplied all outdoor fabrics. The blue stripes are a signature pattern for these owners
JOSH CZACHUR - BREED MEDIAWater in the glass-sided spa pool is warmed with regenerative heat. Sunbrella supplied all outdoor fabrics. The blue stripes are a signature pattern for these owners
And that is evident as you step on board: the ergonomics, the style, the comfort, the touches of Hollywood glam, the engine room, the sinuous Radio Zeeland dash on the bridge (a petrolhead would certainly appreciate) and the approach to service – more casual and convivial with the crew than is typical on superyachts.
It all points to the US, even if the yard, designer and naval architect all hail from the Netherlands. Despite love affairs with boats of all sorts, many of which were built in the US (by Viking and Valhalla particularly), Asia is this experienced couple’s first large new custom-built yacht.
JOSH CZACHUR - BREED MEDIAMuch glass covers the superstructure, about 220m 2 to be exact, making for a light, bright interior
JOSH CZACHUR - BREED MEDIAMuch glass covers the superstructure, about 220m 2 to be exact, making for a light, bright interior
Even with previous experience buying, refitting and running boats and yachts (a classic Feadship joined the fleet at some stage and is now on the market) and outfitting homes, building a 1,268GT yacht can be a daunting task. So where did they start?
JOSH CZACHUR - BREED MEDIAEntertainment is front and centre on this yacht, with a lovely bar on the main deck
JOSH CZACHUR - BREED MEDIAEntertainment is front and centre on this yacht, with a lovely bar on the main deck
“We worked with Moran Yacht & Ship, Robert and Sean [Moran],” the gentleman says as we chat on the aft deck of Asia during a stopover in Paradise Island, Bahamas. “Robert has been a friend and trusted advisor and we’ve known each other for quite a few years, so we rely on him a lot.” By we, he means himself and his wife, who was equally influential and took on the interior design, working with Paul Costerus of Sinot closely on the material selection.
Even with previous experience buying, refitting and running boats and yachts (a classic Feadship joined the fleet at some stage and is now on the market) and outfitting homes, building a 1,268GT yacht can be a daunting task. So where did they start?
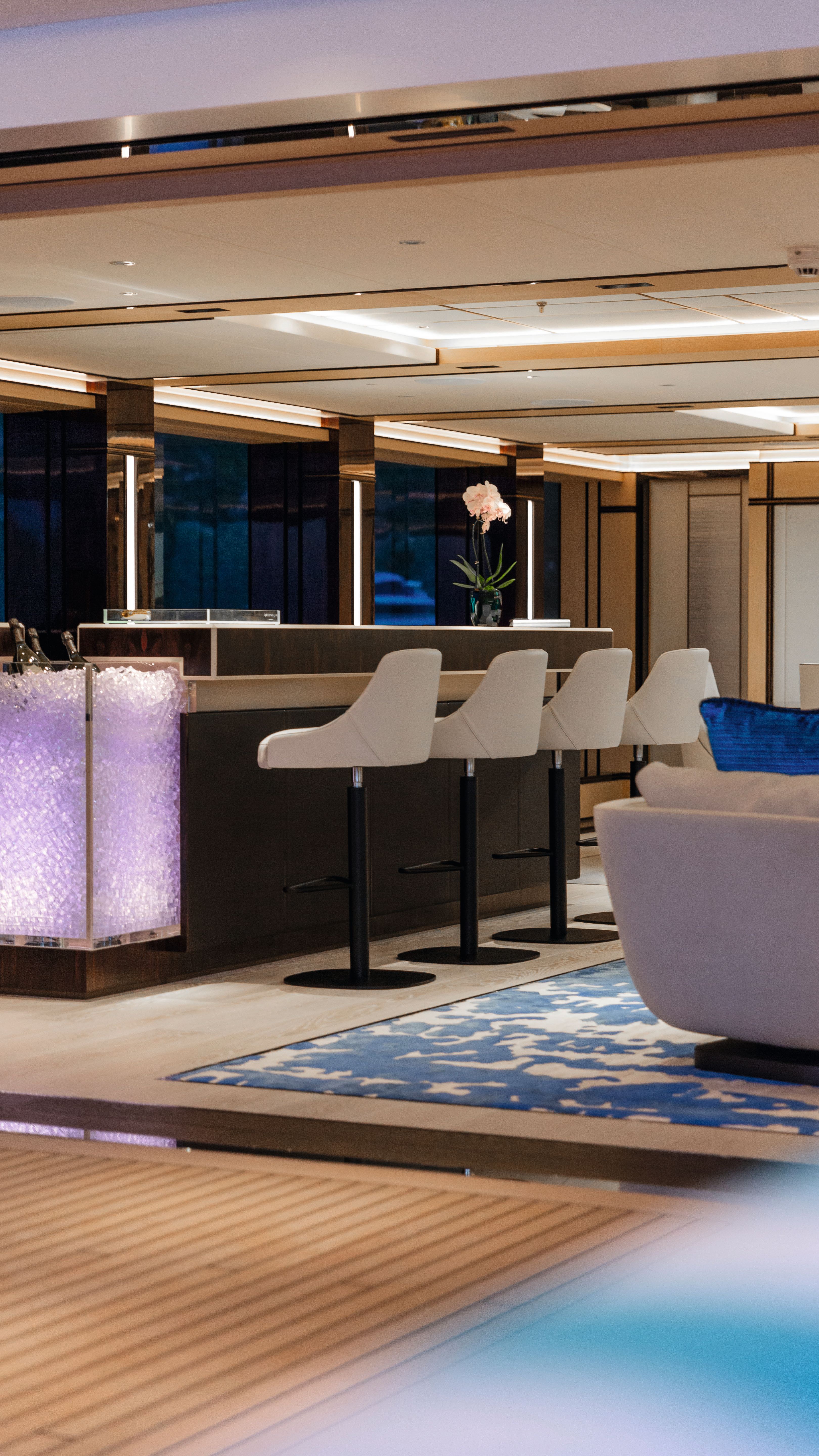
“We worked with Moran Yacht & Ship, Robert and Sean [Moran],” the gentleman says as we chat on the aft deck of Asia during a stopover in Paradise Island, Bahamas. “Robert has been a friend and trusted advisor and we’ve known each other for quite a few years, so we rely on him a lot.” By we, he means himself and his wife, who was equally influential and took on the interior design, working with Paul Costerus of Sinot closely on the material selection.
JOSH CZACHUR - BREED MEDIAThere is formal dining inside and out and a resort-like sundeck
JOSH CZACHUR - BREED MEDIAThere is formal dining inside and out and a resort-like sundeck
A Northern European-quality build was always on the cards and the last visit on the list, by virtue of scheduling, happened to be the family-owned Hakvoort. Like the yard itself, a small facility on the outskirts of a 16th-century fishing village founded by monks, the meeting was low-key.
“We sat with Albert and Klaas [Hakvoort, the fourth generation of boatbuilders behind the brand] in a small conference room just before we left,” she recalls. Whatever they discussed and however they interacted during that meeting, it felt right. In May 2019, they shook hands on a deal.
“We had seen Top Five II and Just J’s [two previous Royal Hakvoort yachts of identical length],” he says. These were projects Moran Yacht & Ship also sold and managed. The yard is limited in the size and timing of deliveries, with just two sheds, the largest of which accommodates a length of up to 65 metres, but it delivers a hands-on and personal approach.
“They don’t have a huge amount of overhead,” Sean Moran says of the Royal Hakvoort Shipyard, “yet use many of the same subcontractors” that the bigger builders use for what they do not make in-house (which is to say electronics, electric and engine components, plus doors and windows). They have a superb interior department a few minutes from town where they build precise mock-ups and furniture.
The sinot touch is obvious in the delicate balance of subtle materials and a deceiving appearance of simplicity
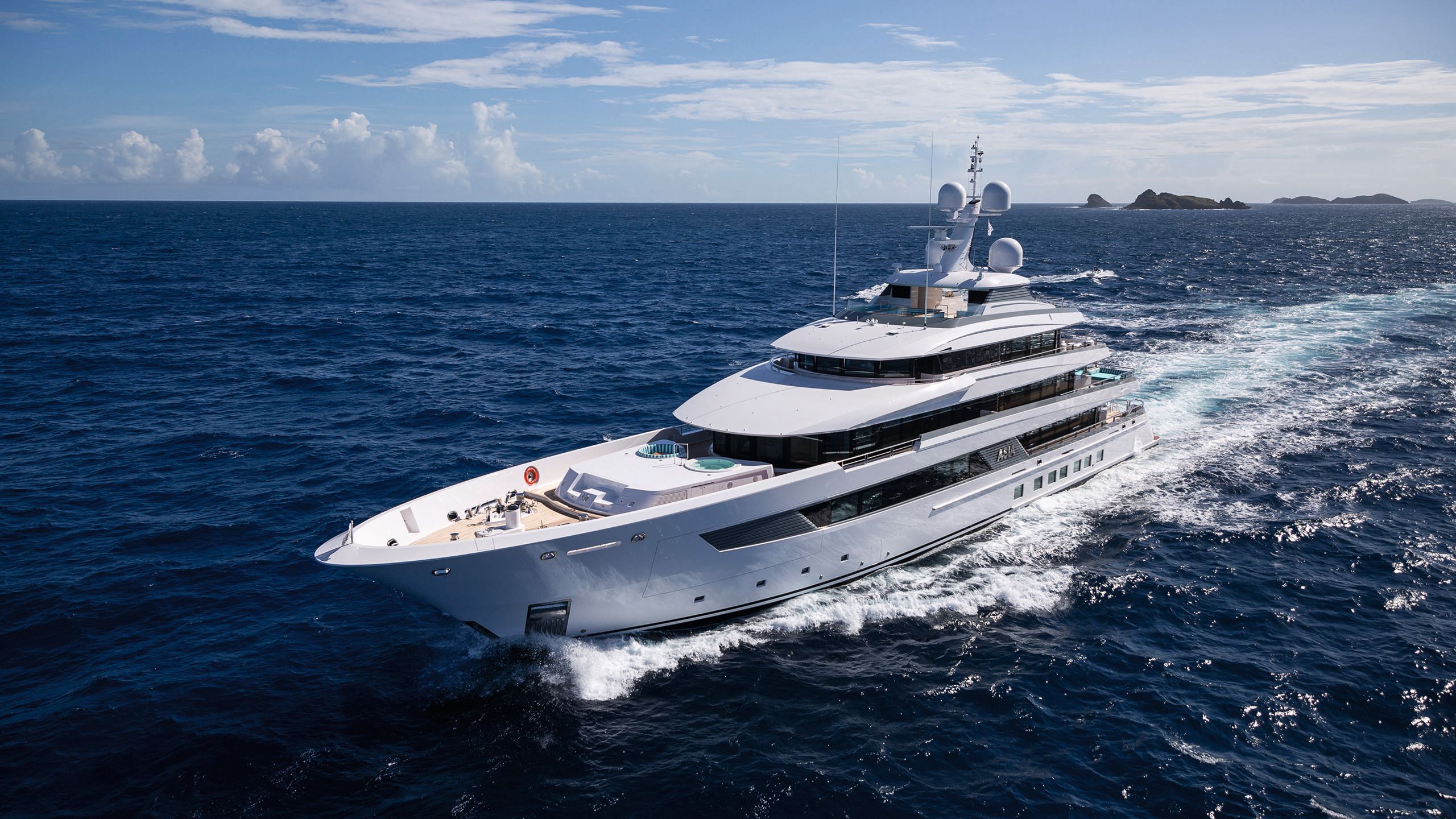
With the yard chosen, a solid build team came together. The players knew each other well: Robert and Sean Moran, their on-site representative Justin de Chalain, joined later in the build by the owners’ long-time captain, Jordon Weinmeier, plus Sinot and Diana Yacht Design, Hakvoort’s long-time collaborators (they’ve done the naval architecture on 90 per cent of the yard’s projects).
“We did our usual process,” Sean Moran says, explaining that they got involved in the nitty-gritty of the specifications at the front end as the firm tends to do and have kept in touch throughout the build and with the crew on the yacht management side.
JOSH CZACHUR - BREED MEDIAThe upper deck saloon lies on the owners’ deck, one level up from the main deck and its saloon and dining area
JOSH CZACHUR - BREED MEDIAThe upper deck saloon lies on the owners’ deck, one level up from the main deck and its saloon and dining area
On the technical side, Asia shares features with many of Moran’s larger projects (including 122-metre Kismet), such as PTI/PTO (power take in/power take out) functions on the variable speed shaft generators, peak shaving for stable electric delivery, heat recovery and condensation collection systems. It’s an extensive package.
“The vessel has not specifically been built as an eco-boat, but the owners do care about the environment, and for this reason at their request we have implemented solutions that do have a quantifiable reduction in emissions,” says Klaas Hakvoort.
JOSH CZACHUR - BREED MEDIA
JOSH CZACHUR - BREED MEDIA
JOSH CZACHUR - BREED MEDIA
JOSH CZACHUR - BREED MEDIA
JOSH CZACHUR - BREED MEDIA
JOSH CZACHUR - BREED MEDIA
JOSH CZACHUR - BREED MEDIA
JOSH CZACHUR - BREED MEDIA
JOSH CZACHUR - BREED MEDIA
JOSH CZACHUR - BREED MEDIA
In both the saloon and dining area, saloon and dining area (opposite page). In both spaces, the ziricote wood mullions feature integrated lights (top). Sinot designed and Preciosa realised the structure of glass balls and metal rising through three decks (bottom centre). The owners’ apartment on its own dedicated deck includes a hair salon with a white onyx counter. Its textured walls mimic the silk carpet by Willard Custom Carpets in the bedroom area, which enjoys vast forward-facing views (bottom right)
All solutions that can be applied to a conventional motor yacht – using diesel as its primary power source – to reduce its footprint, have been implemented on Asia, from naval architecture to more technological solutions. “In order to reduce fuel consumption, the vessel has been fitted with a bulbous bow. The effect on fuel consumption varies from five to 11 per cent reduction depending on the sailing speed,” Hakvoort says.
“All generators have SCR systems and Xeamos soot filters and the exhaust lines go up to the mast, which prevents oil spills on the water. Also helpful towards this end are electric motors. At the same time, running on the electrical motors (from the PTI/PTO) at slow speed allows you to run the vessel extremely efficiently and quietly,” Hakvoort adds.
JOSH CZACHUR - BREED MEDIA
JOSH CZACHUR - BREED MEDIA
Hakvoort further explains the set-up. “We have three main generators and besides these, Asia has a 64kW battery bank. This battery bank is used to ensure that the main generators are always running in their ideal power range.”
If the power load on the generators is too low, the battery bank will be used to increase the load. When the load is too high, the battery bank will be used to lower it. The boosted battery power allows the captain to manoeuvre without firing the main engines and suffices to supply the onboard electric demand when the yacht has just crew on board. It also can, with the Dynamic Positioning engaged, keep the yacht right in its spot, the captain says.
This is all housed in an engine room that the engineer maintains in an immaculate state and oversees from the comfort of a well-insulated control room. “Good insulation is something the yard takes pride in,” the captain says as I remark that the sound of the running generator is barely perceptible. “I can’t hear the engines running from inside,” he says, having had plenty of opportunity to navigate in all sea conditions.
A full-displacement hull with a fine entry, Asia has a cruising speed of 12 knots but she’s reached speeds up to 14.9 knots. She is particularly efficient at around 10 knots when she gets a 5,000-nautical-mile range.
The owners wished to give their guests the lion’s share of the lower deck
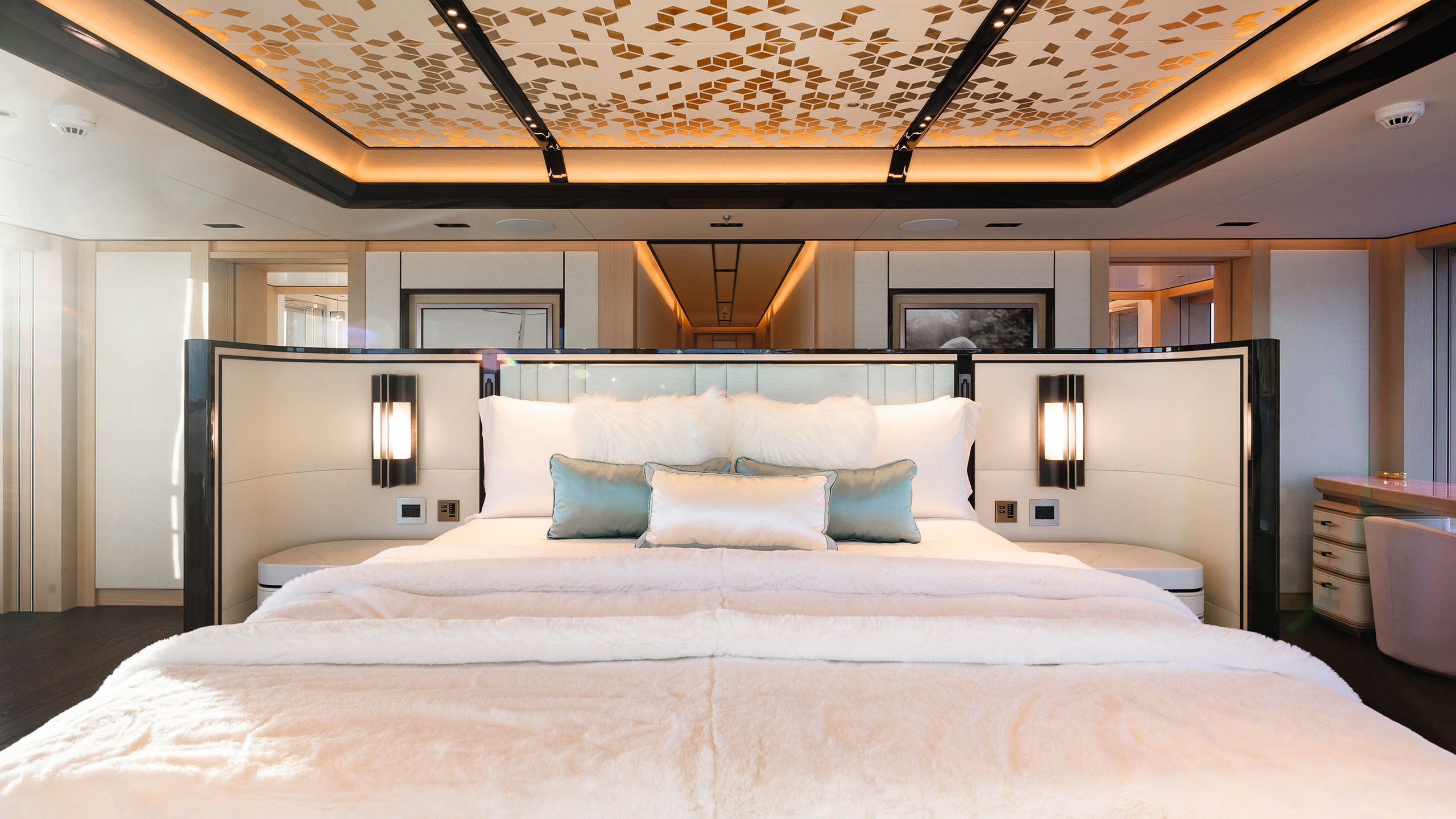
“We always try to achieve a little bit more, because it’s what makes people happy,” HansMaarten Bais, Diana Yacht Design’s creative director and naval architect, says of the extra speed at full power. But range is the priority. The Maldives, Japan, Alaska and the Sea of Cortez are on the hit list.
What’s most unusual about the engine room, however, may be its location. It’s a bit forward of midship. This stems from the owners’ wishes to give their guests the lion’s share of the lower deck, with direct access to a delightful beach club that includes a bar, sauna, terraces and a large swim platform.
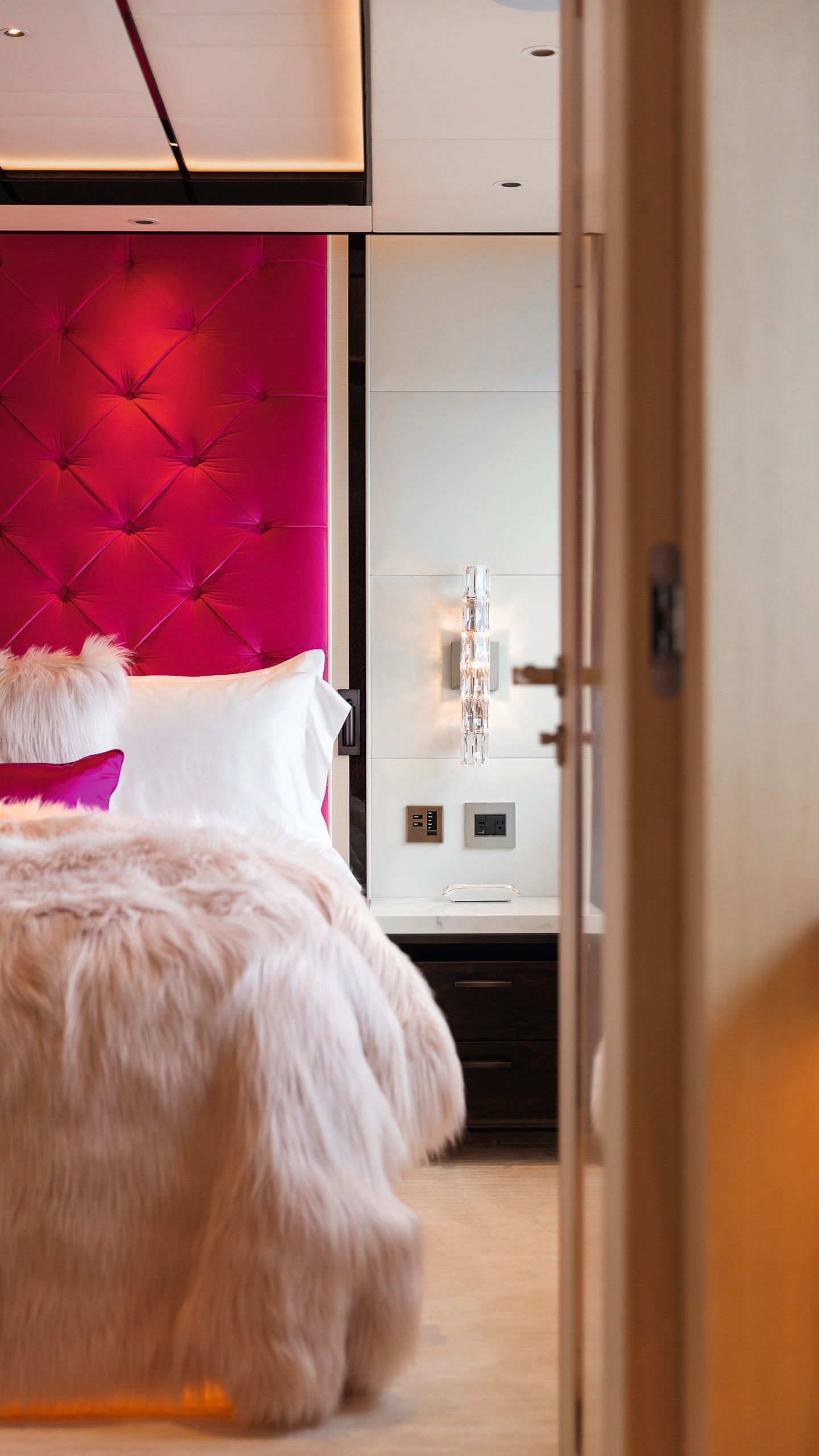
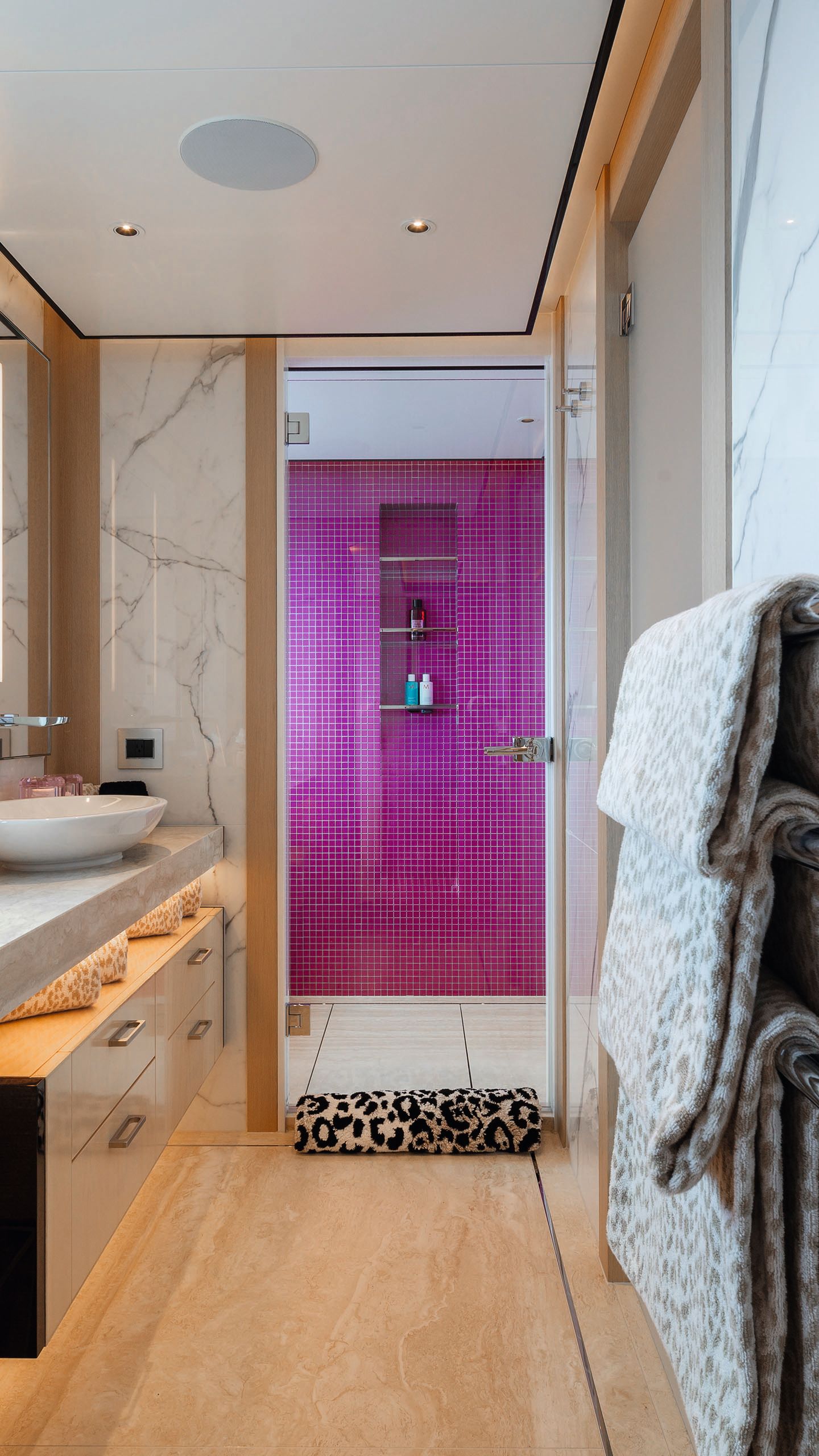
Bright colours distinctively adorn each guest cabin
JOSH CZACHUR - BREED MEDIA
JOSH CZACHUR - BREED MEDIA
Bright colours distinctively adorn each guest cabin
JOSH CZACHUR - BREED MEDIA
JOSH CZACHUR - BREED MEDIA
“You can’t imagine how many rounds we had to select exactly the right shade of pink, blue or green,” says Costerus
From the exterior, one feature that stands out is the amount of glass. “I wanted a lot of light,” the owner says but given the volume, he admits, “I was a little concerned about the exterior design.” Concerns did not last – they were both over the moon when they stepped on board, so much so, that they stayed for four months straight after taking delivery in May 2024 and spent the entire winter on board again.
JOSH CZACHUR - BREED MEDIA
JOSH CZACHUR - BREED MEDIA
Costerus says his team spent quite a bit of time finessing the lines. “[The owners] told me they wanted a timeless design, not overly modern, a little bit sporty, but not too extreme, not too architectural,” he says. “They also wanted to have quite a bit of interior – to get the profile in balance on 60 metres of length, with the demand of the interior volume was the biggest challenge. I think the result looks quite nice.”
JOSH CZACHUR - BREED MEDIA
JOSH CZACHUR - BREED MEDIA
The glass by Het Anker Shipwindows, Hakvoort says, is around 220 square metres in total and weighs around 15 tonnes. It is technically challenging for sure, but also design-wise, this amount of glass can create an unpleasant sharpness or dark void.
“We placed a lot of effort on the side profile,” Costerus says. You have these lines that go up and down forward, so the curvature of those lines is very delicate. We must have modelled it 20 times before we got that right and still, we needed to somehow make the deck aft thinner.” That’s where the grey colour on top of the high bulwarks (which the owners requested to enhance safety) comes in. “From the profile view, that somehow makes things visually finer.”
JOSH CZACHUR - BREED MEDIAA VIP suite on the main deck stretches full beam
JOSH CZACHUR - BREED MEDIAA VIP suite on the main deck stretches full beam
Aside from the large glass-sided spa pool on the top deck (containing 6,600 litres of water warmed using the heat-regenerator system), a smaller one is on the private terrace forward of the owners’ suite, matched in its shape and footprint by a delightfully retro breakfast nook where the owners enjoy complete privacy.
The owners’ suite includes a marvellous hair salon with textured walls painted white, stone worktops and pink chairs – her touch but a space much appreciated by the husband as well, the captain says.
JOSH CZACHUR - BREED MEDIAJust outside the owner's apartment is a private breakfast nook and spa pool
JOSH CZACHUR - BREED MEDIAJust outside the owner's apartment is a private breakfast nook and spa pool
A lift connects the decks, but the central stairs are wide and offered an opportunity to make a statement. A column holding glass globes rises from the bottom to the top. It was done by Preciosa and is painstakingly stabilised with rods.
The Sinot touch is obvious in the delicate balance of materials and a deceiving appearance of simplicity – look closely, and you’ll discover how intricate details form part of every door, frame, column, wall and piece of furniture – but as Costerus says, “we design for our clients.” And these clients, who live on both US coasts and enjoy warm weather, love bright colours.
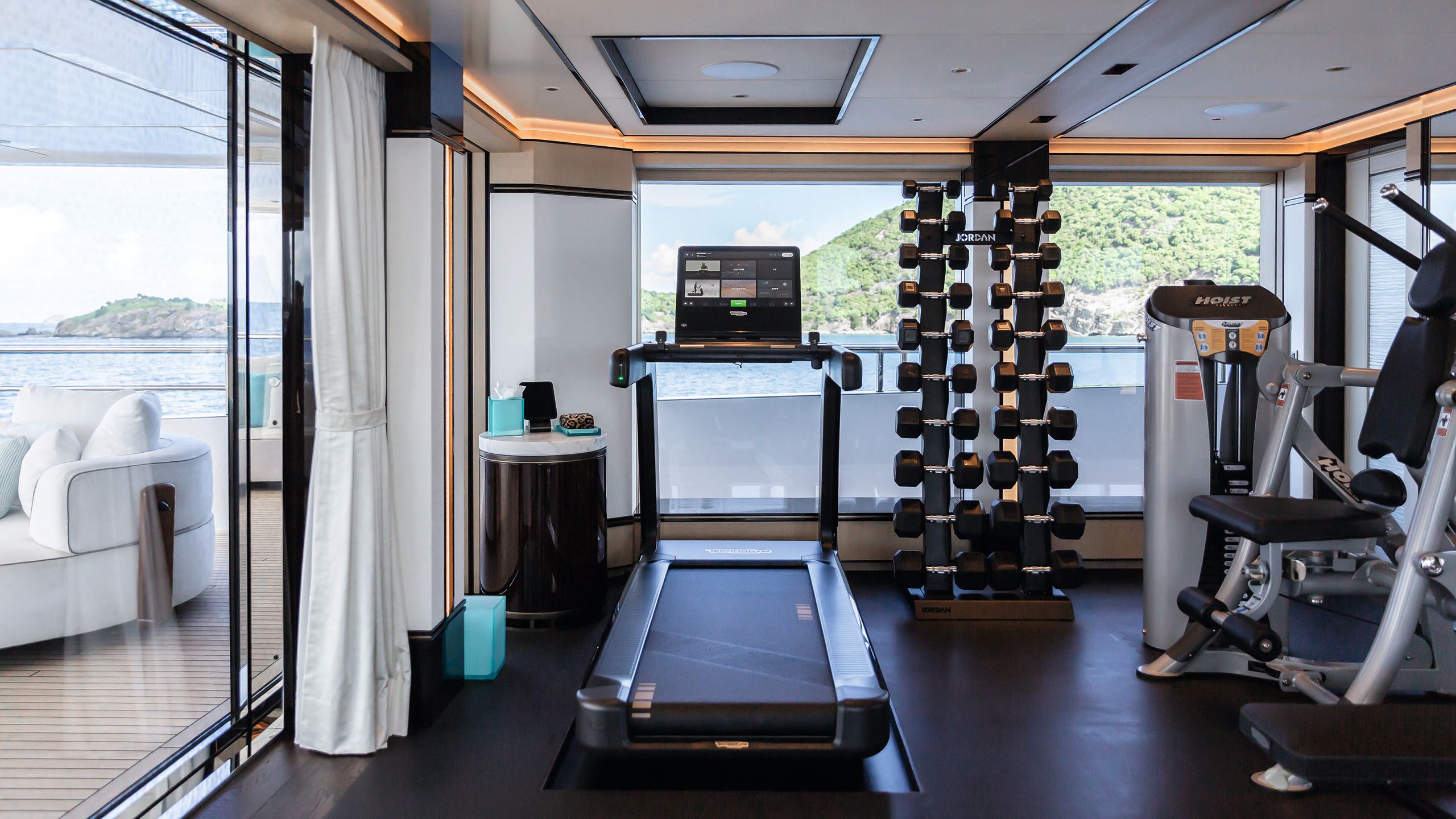
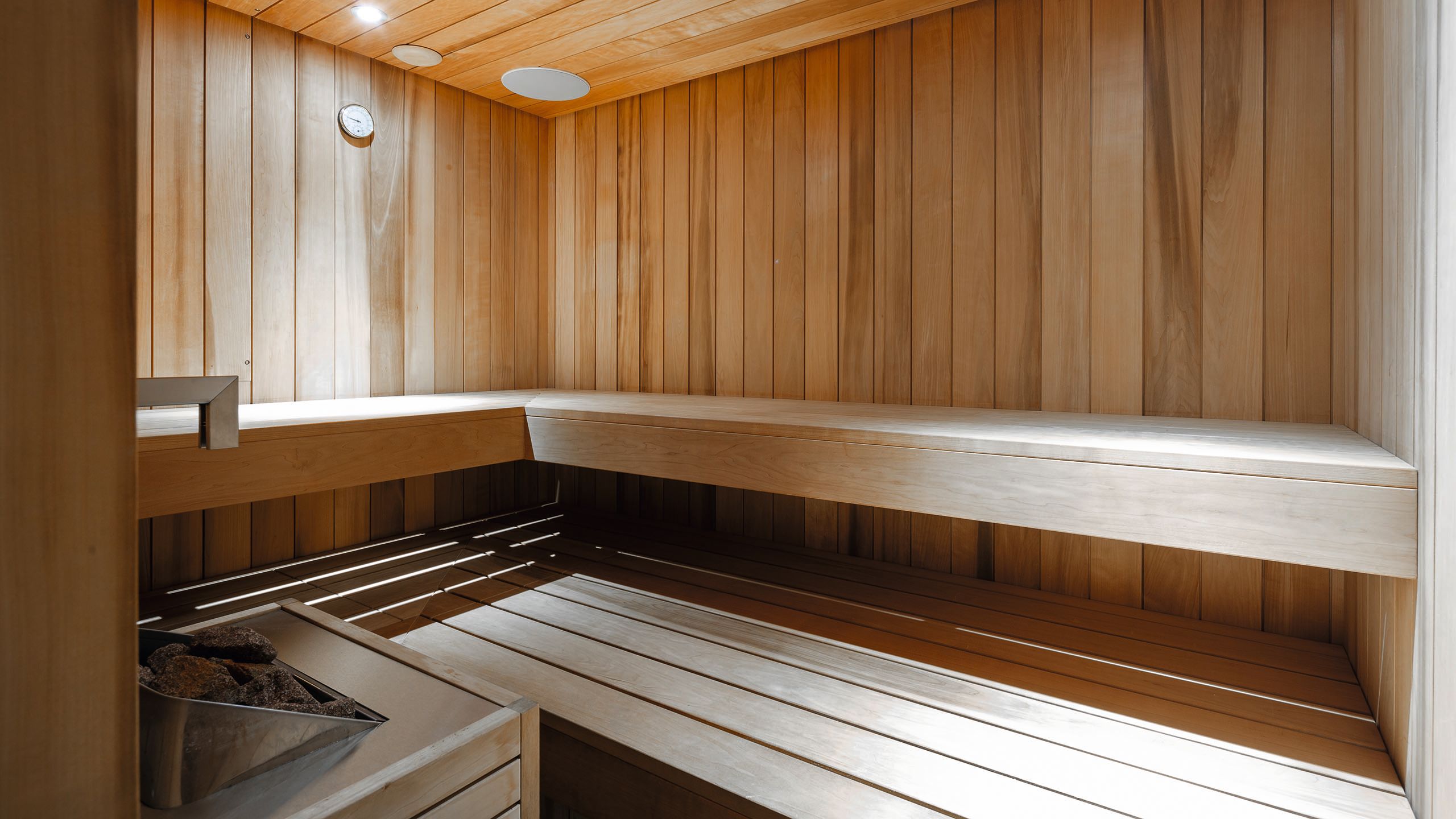
Wellness is a big part of life on board. A well-equipped gym lies on the bridge deck aft, and the beach club has a spa section with a sauna, massage room and spa shower
Each of the bedrooms has a bright colour represented in the fabrics and the tiles of the bathrooms. “It gives the boat a lot of personality I must say. You can’t imagine how many rounds we had to select exactly the right shade of pink, blue or green,” says Costerus, who enjoyed the challenge.
“The hot pink tile with the pearl effect [for one of the bathrooms] came from a supplier of [the owner]. With the materials too, we had to go beyond our comfort zone. We needed to step out and reach out beyond what we normally do. It pushes you to rethink things,” he says.
The lady is over the moon with the results. “Compared to the rendering, it was very true to life,” she says. Completing the yacht’s many offerings are several bars, multiple well-hidden television sets and that karaoke kit for the beach club. There’s also a well-stocked garage (with two spectacular tenders, one a beachlander and another a limo for shore excursions). It is all pitched to create experiences that will remain in the memories of the owners and their guests. It’s design that works – in any language.
First published in the June 2025 issue of BOAT International. Get this magazine sent straight to your door, or subscribe and never miss an issue.
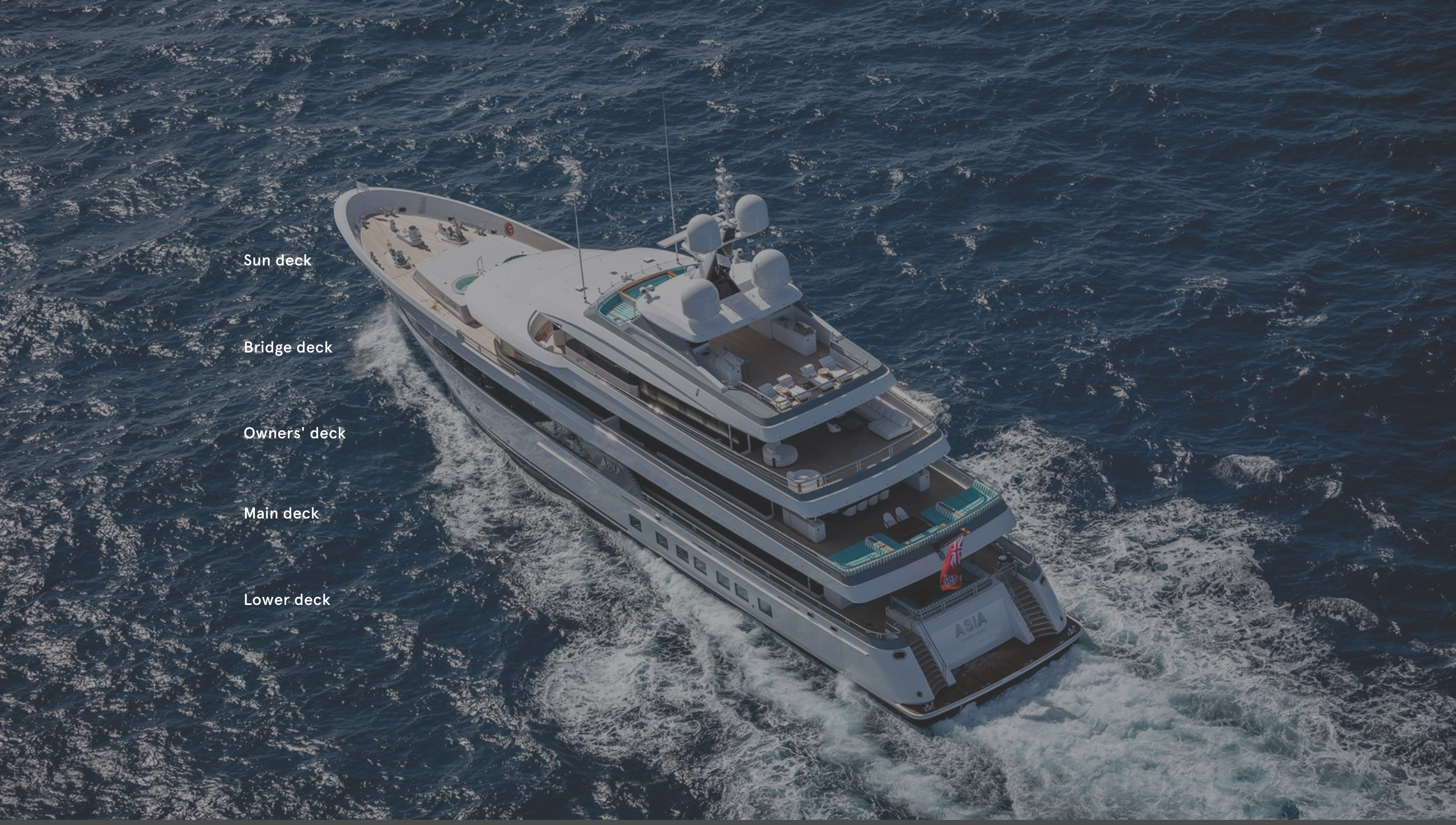
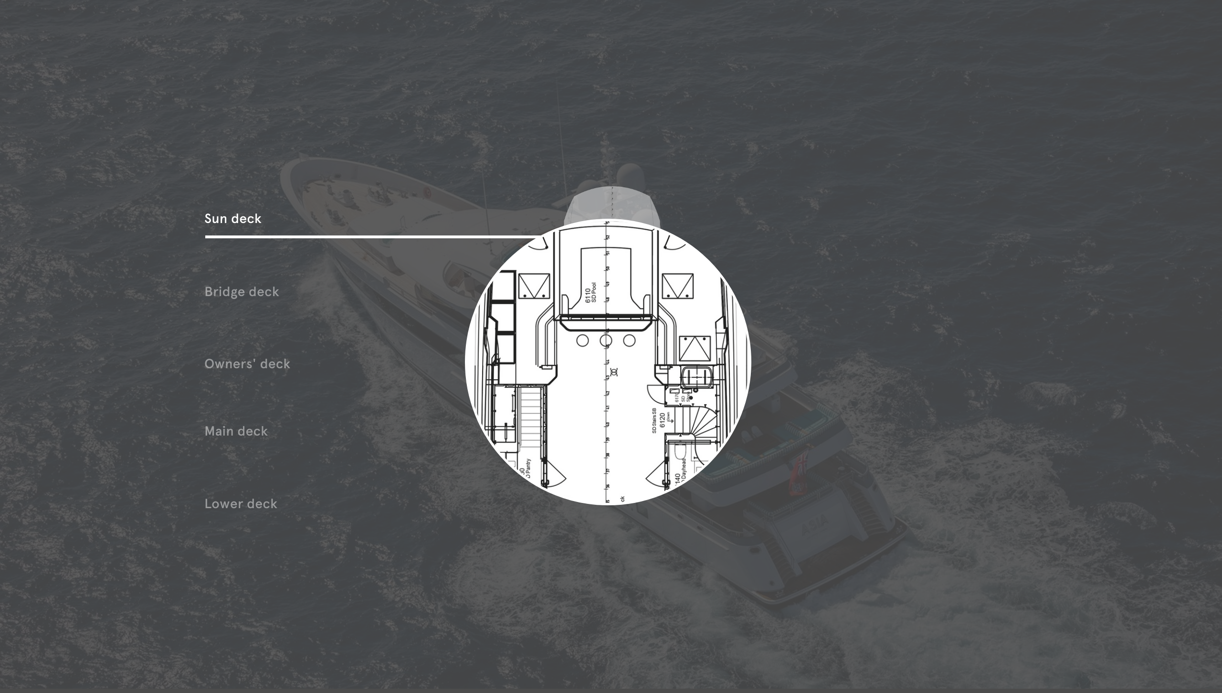
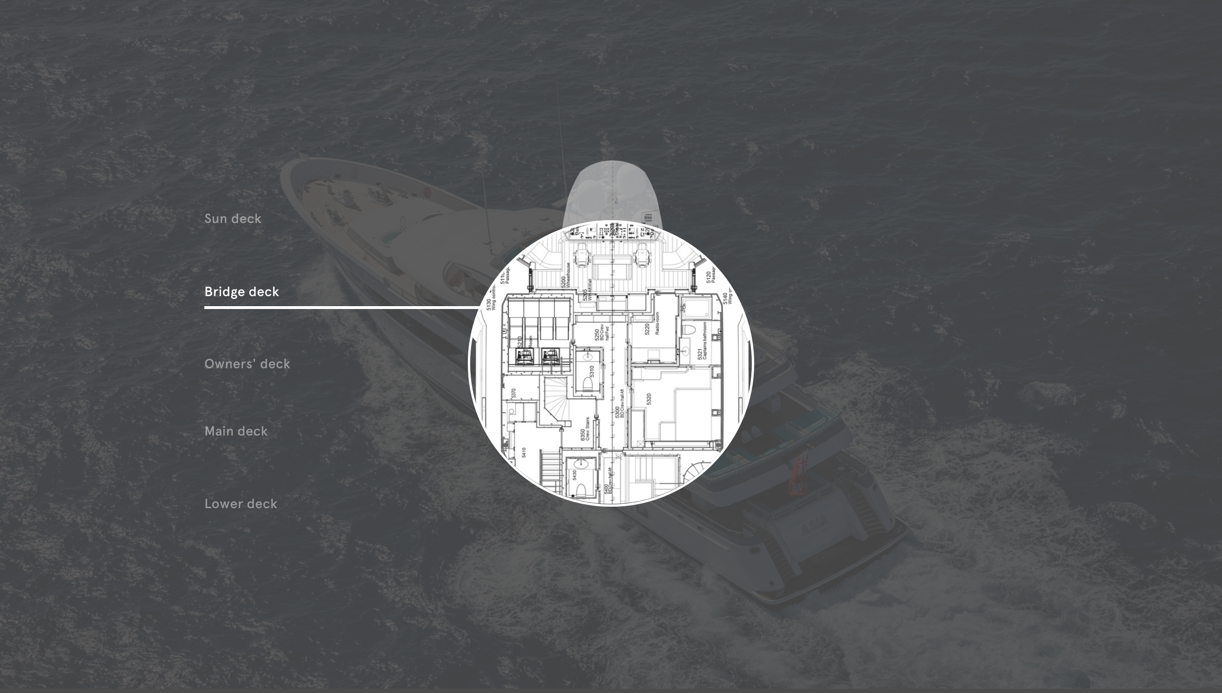
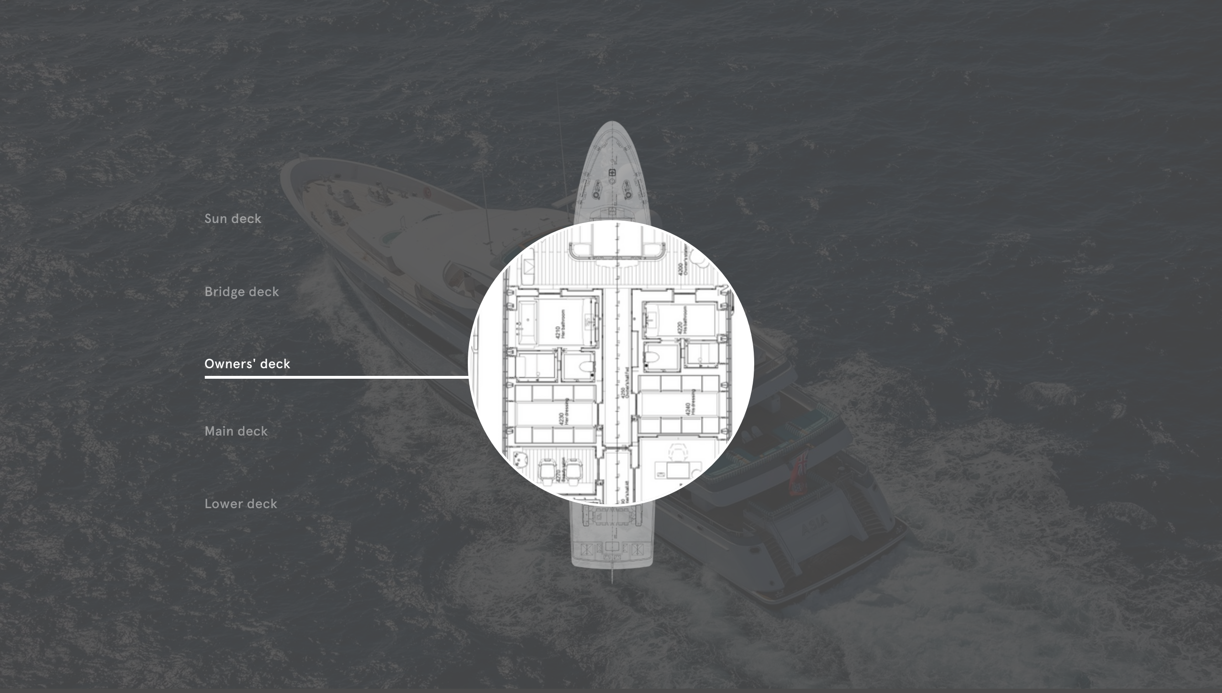
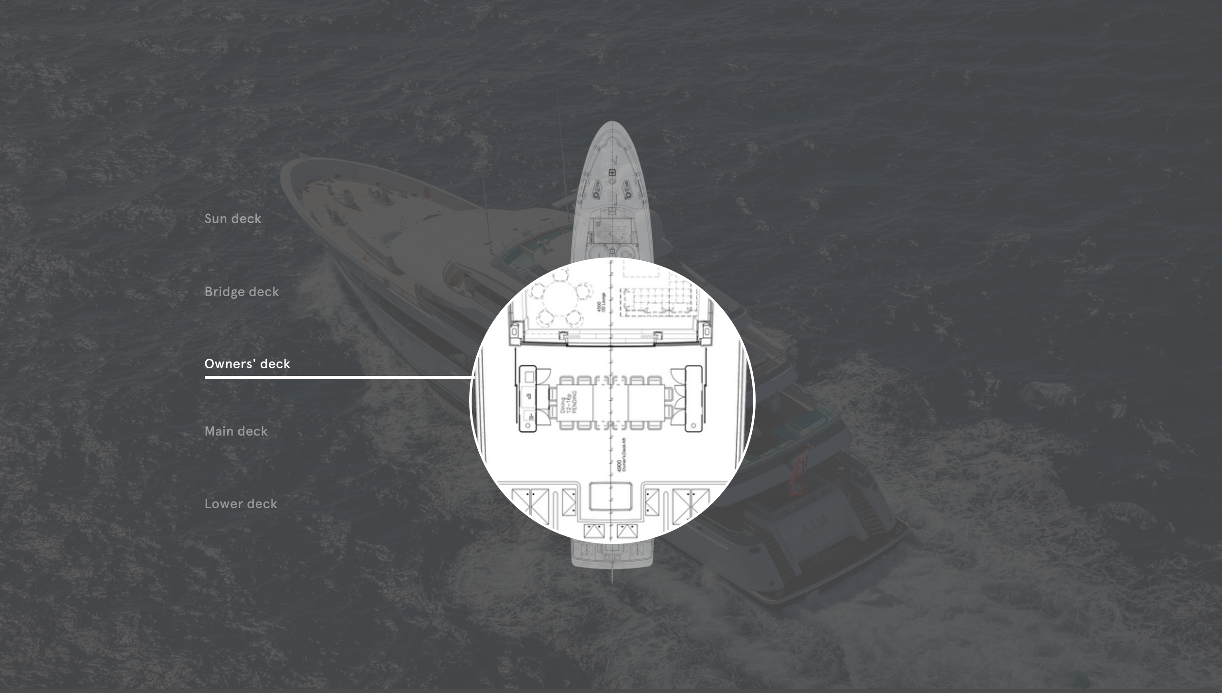
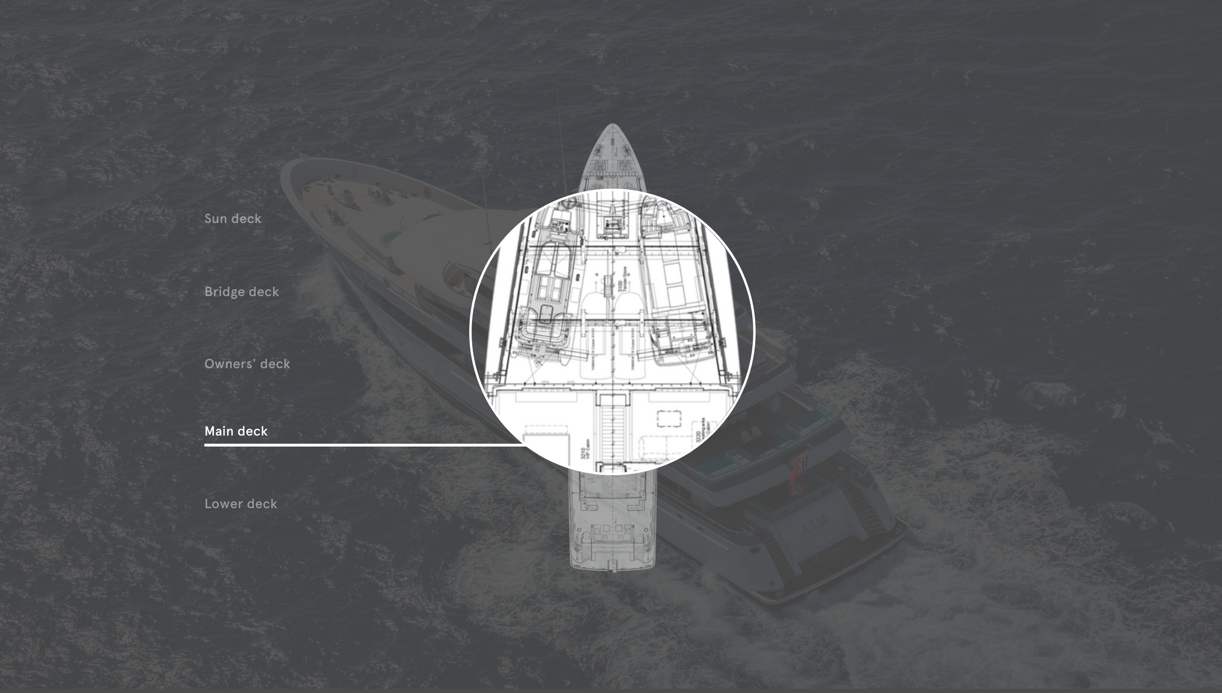
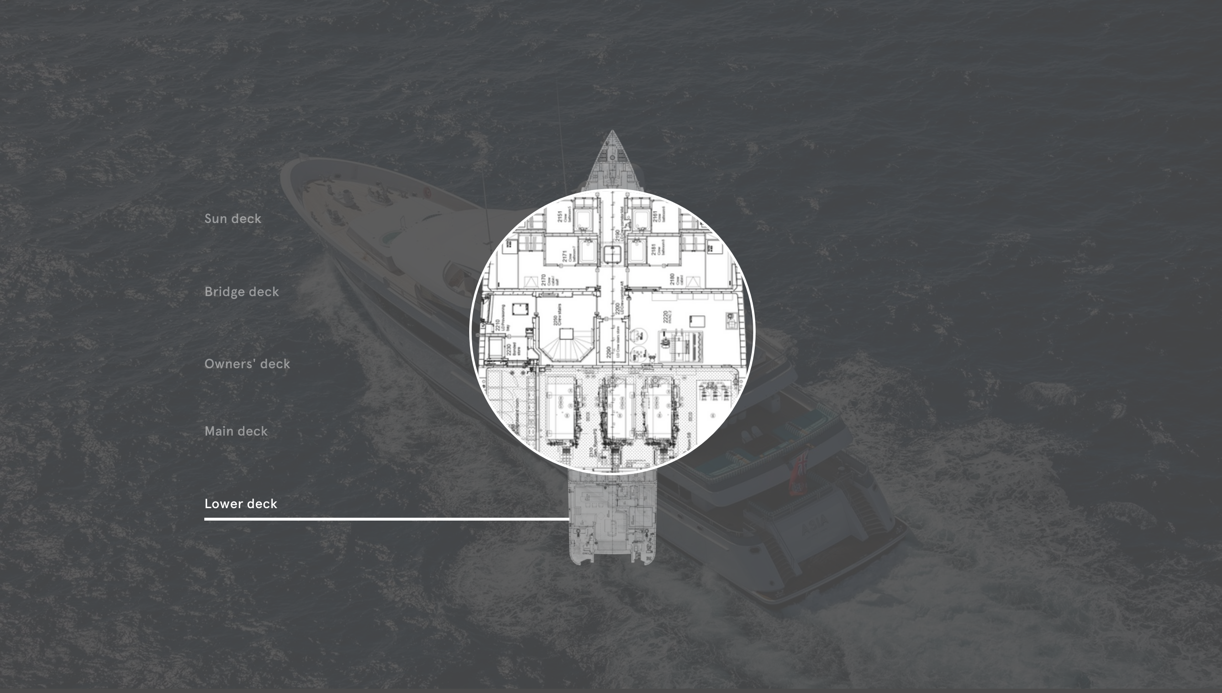
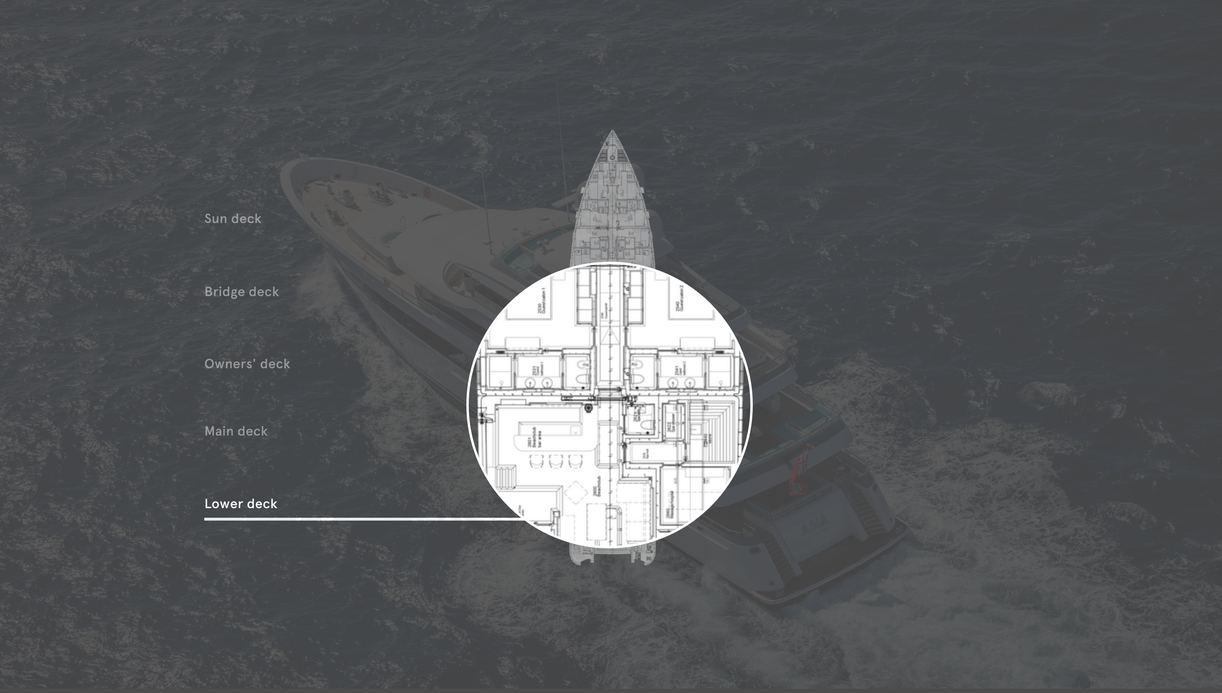
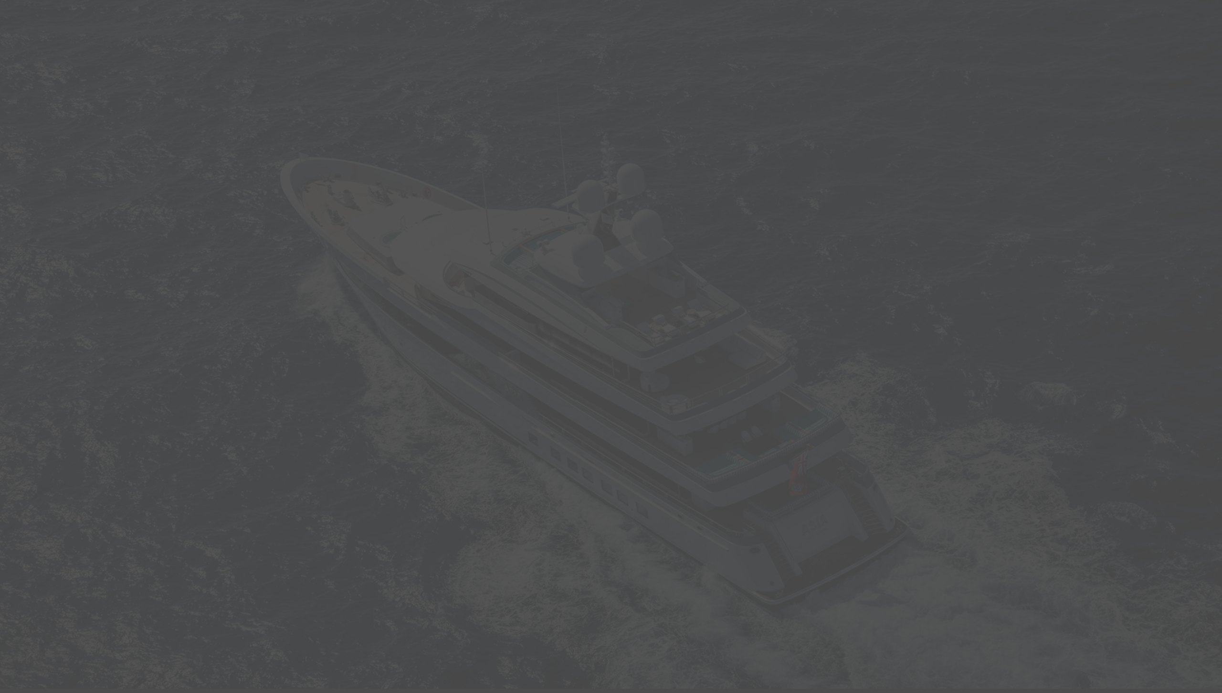
A sit-down bar overlooks the spa pool
With its lofty position, the bridge has excellent visibility
The owners' suite has large his-and-hers dressing areas and bathrooms
Up to 16 guests can dine outdoors here
Two big tenders and two PWC stow under deck
The VIP acts as a second owners' cabin
From their quarters, crew can reach a large mess on the tank deck (not shown)
Guests have direct access to the beach club
LOA 61m | Gross tonnage |
LWL 53.2 | Engines |
Beam 11.6m | Generators |
Draught 13.47 | Stabilisers |
Speed (max/cruise) | Tenders |
Range at 11.9 knots | Owners/guests 12 |
Fuel capacity | Crew 18 |
Freshwater capacity | Construction |
Classification | Builder/year |
Naval architecture | +31 (0) 299 651403 |
Exterior and interior design | info@hakvoort.com |


