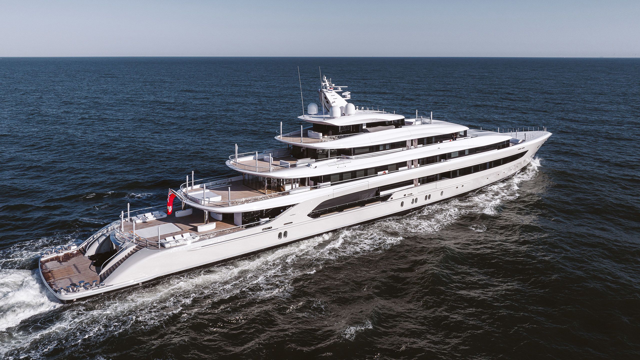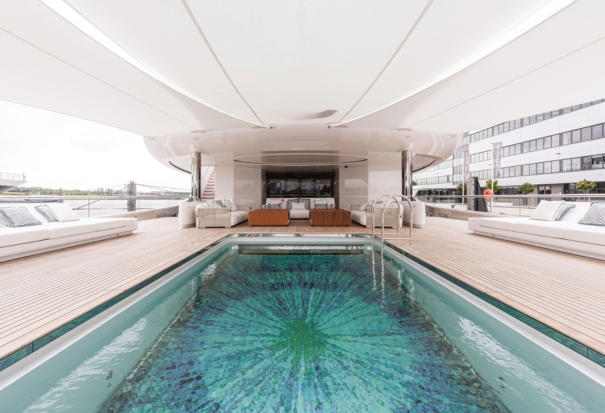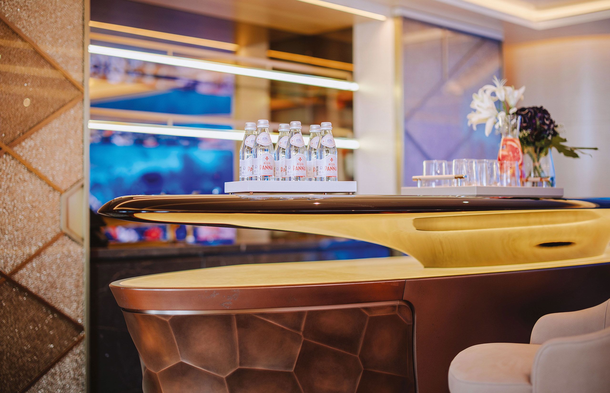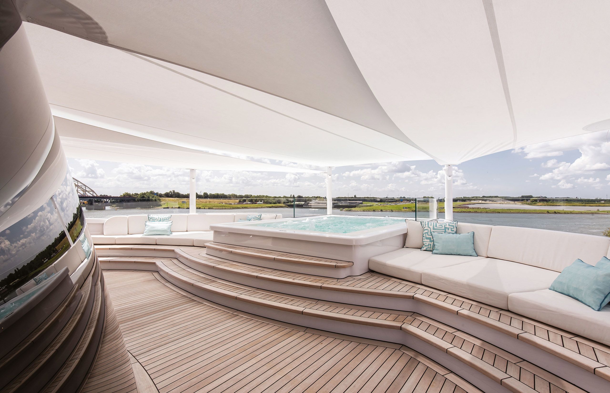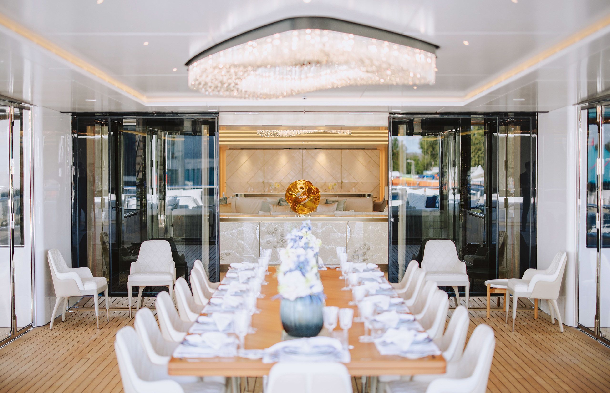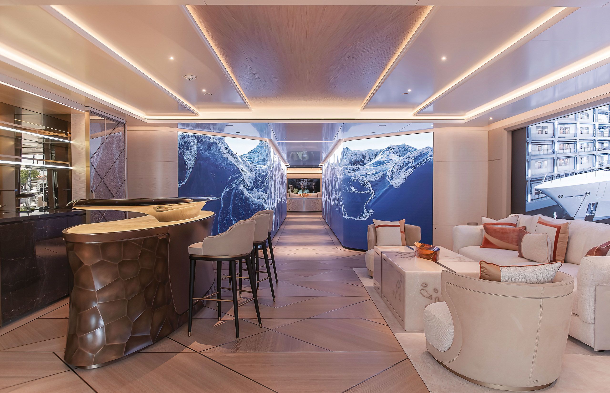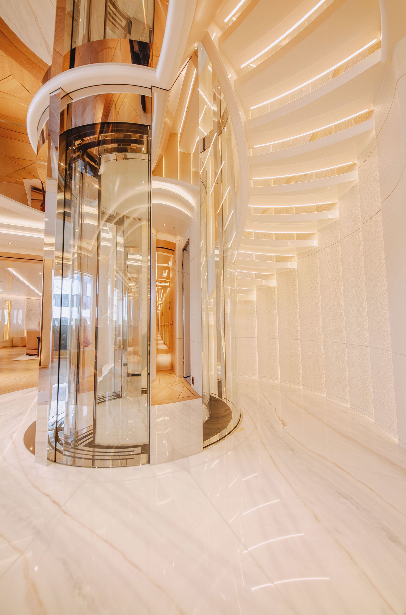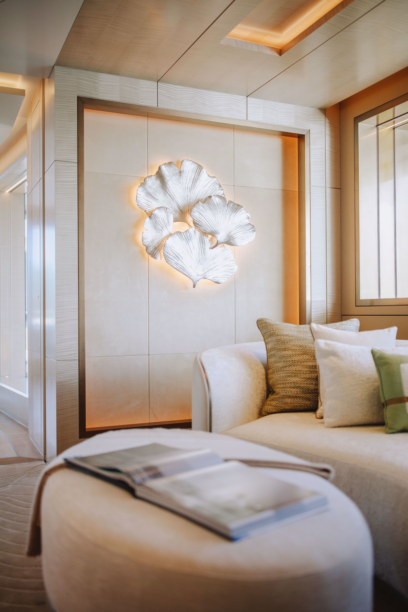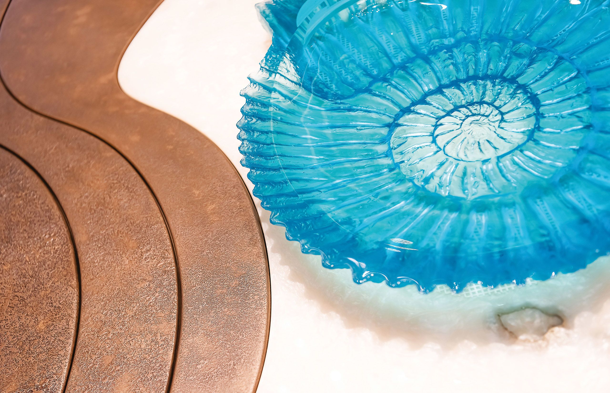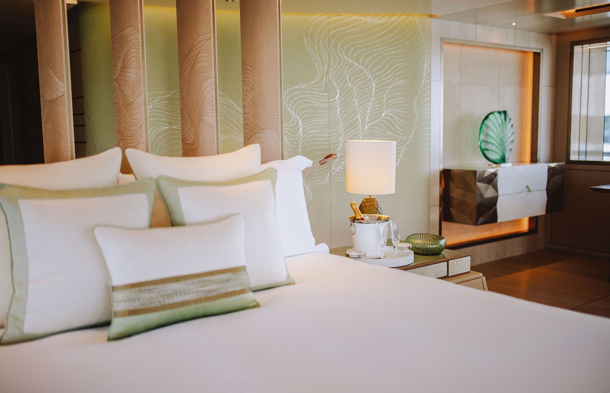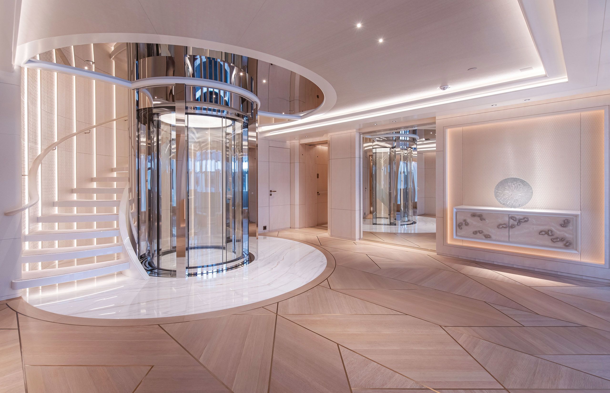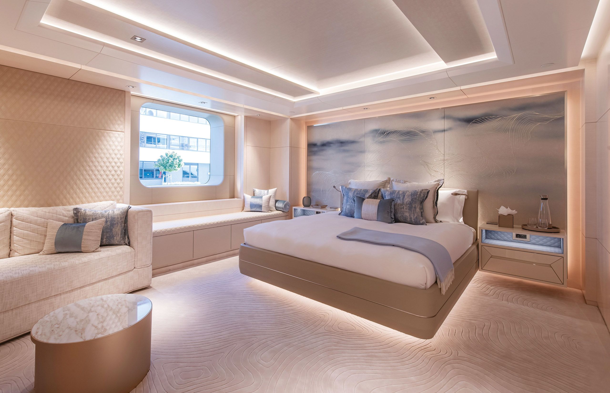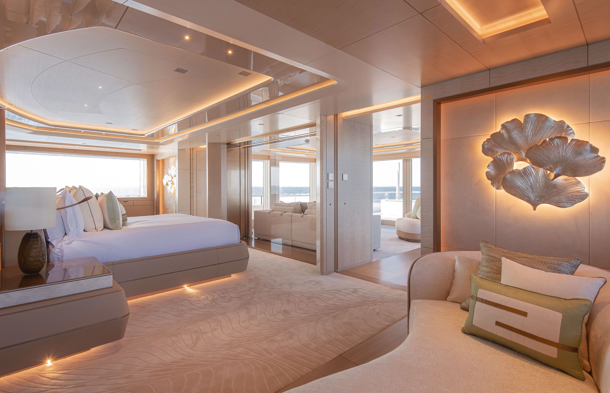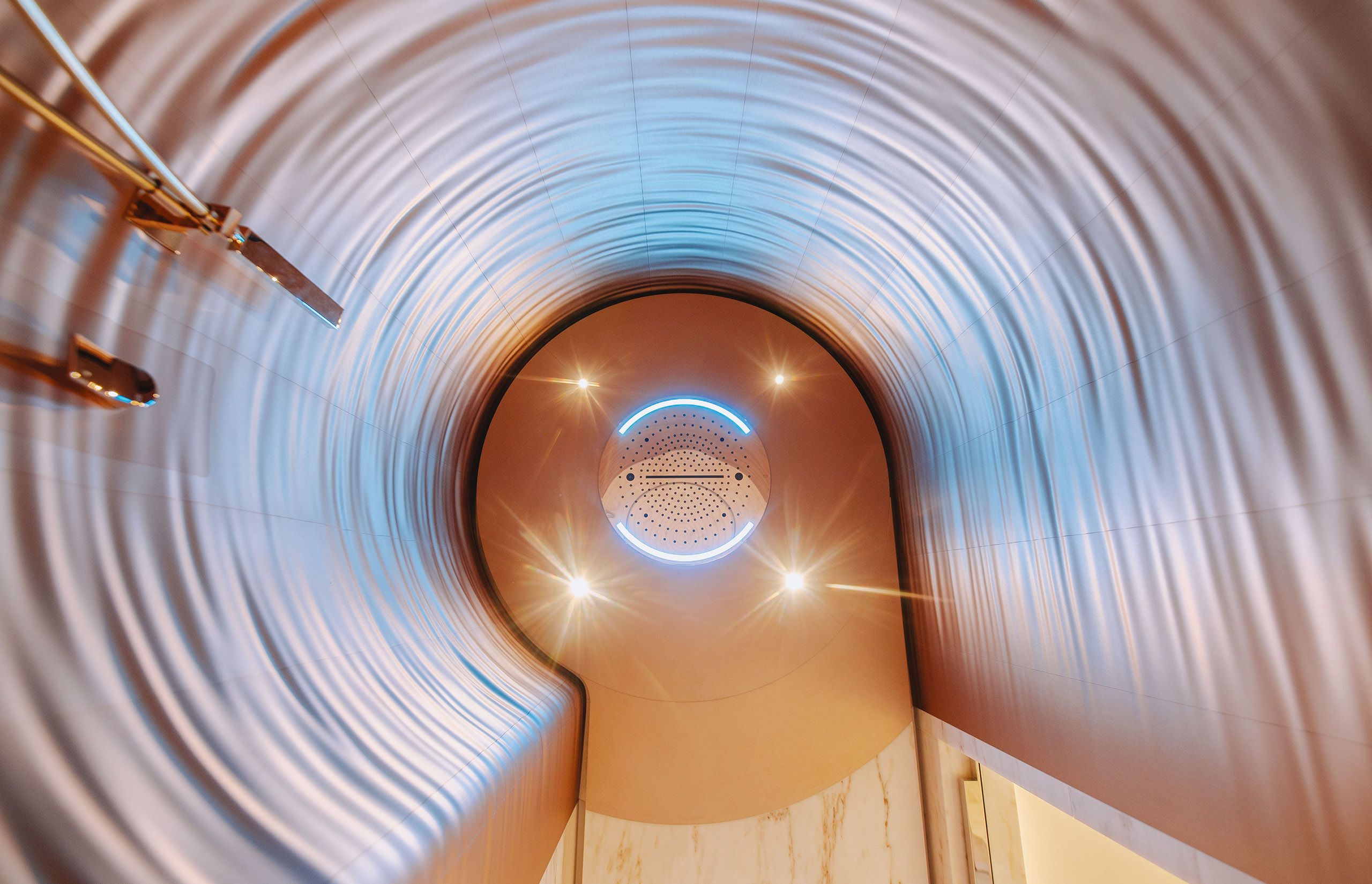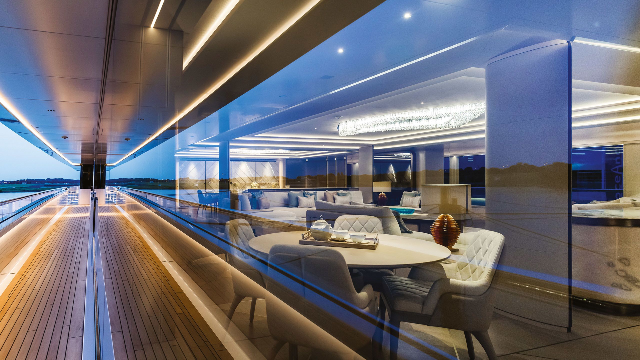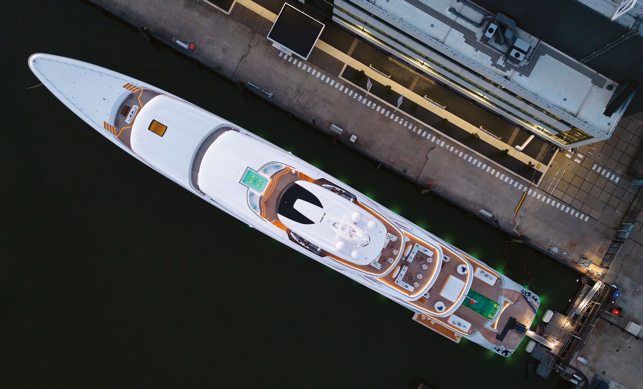A SEA CHANGE
Inside the Oceanco rebuild of 105m superyacht H3
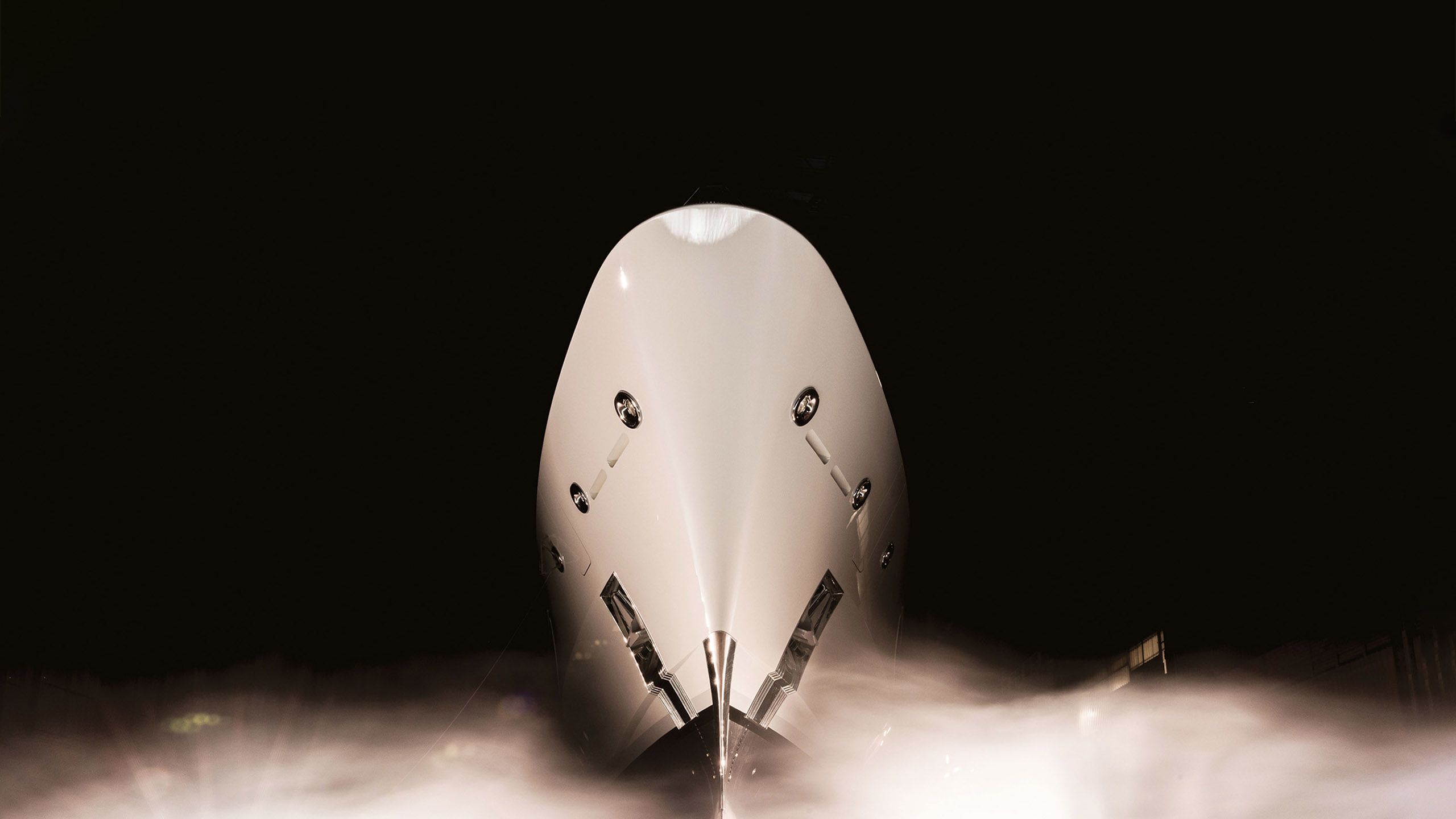
The transformation of Indian Empress into H3 was so comprehensive that shipyard Oceanco treated it as a new build. At one point the second most expensive yacht in the world, Ryan Swift discovers a whole new category of superyacht project.
GUILLAUME PLISSON
Sometimes, great opportunities emerge slowly over months or even years; but sometimes, lightning strikes. When 95 metre Indian Empress (ex-Al Mirqab) became available at auction in Malta, an opportunity arose to try something that had never been attempted.
Oceanco’s Chairman Mohammed Al Barwani and a business associate saw the potential immediately. “We became very invested and, together with The A Group as the independent owner’s representative, we came up with a whole new idea: not just to refurbish her, but to try something totally different – a transformation resulting in a new kind of new build.”
The objective was to take a highly advanced yacht from two decades ago and rebuild her to meet today’s stringent IMO Tier III compliance standards. “We were inspired to bring new life to her design, going beyond superficial changes such as a surface-level facelift or a fresh coat of paint,” says Dr Barwani. “Once we made this strong commitment, progress quickly accelerated. This was the key moment when H3 went from being a refit project to a comprehensive rebuild.”

H3 is a winner at the 2024 World Superyacht Awards
You can view the rest of the winners below
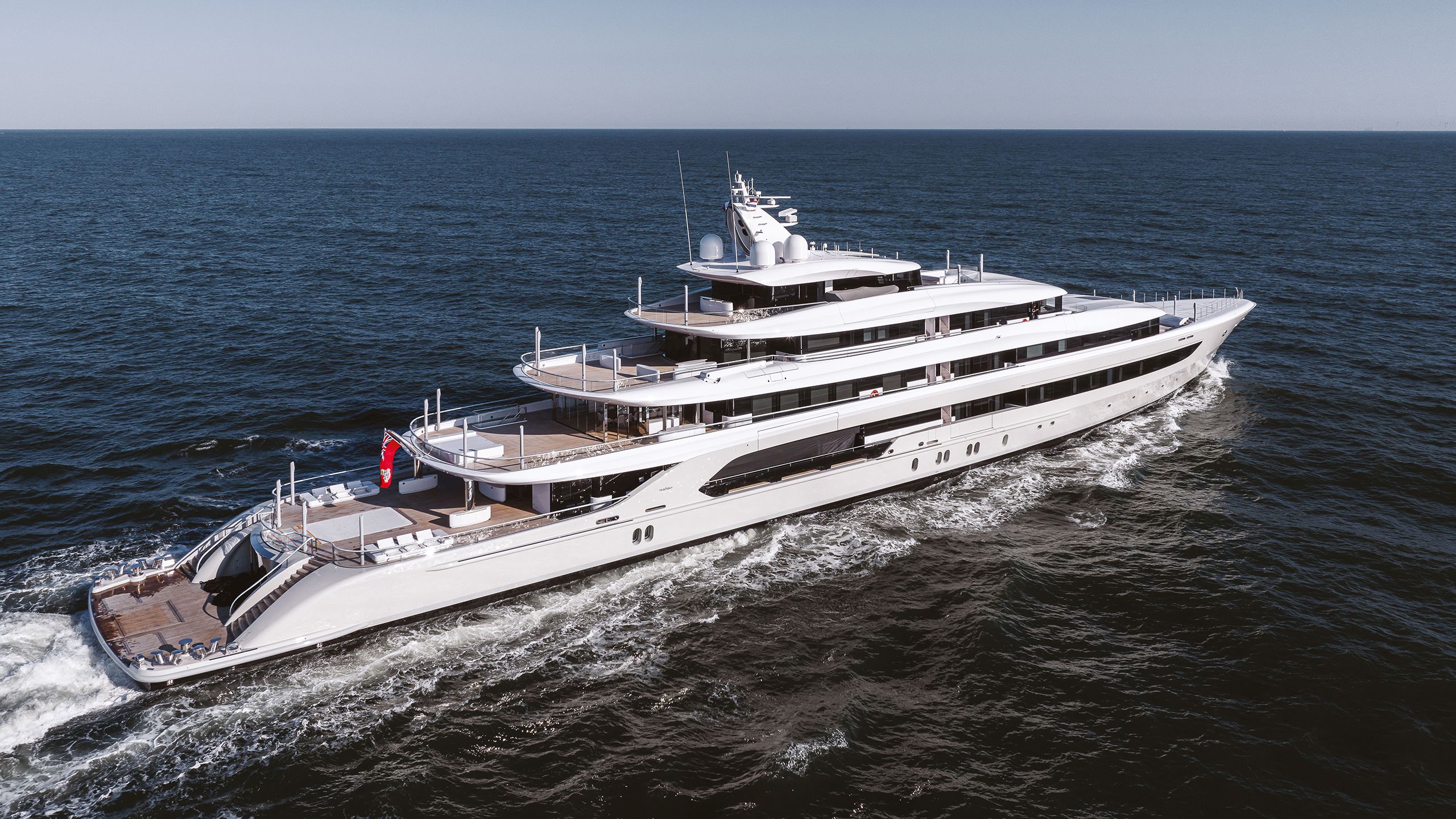
It was also, as The A Group’s founder and CEO Richard Hein puts it, the moment the project got “crazy”. Hein was the original designer and architect at the time of Al Mirqab’s delivery, so knows her in great detail: “It is kind of a love story with a fantastic project that we built. Thanks to Oceanco, we’ve done it again.”
“The yacht was bought with the goal to bring her into the future by giving her new life; a kind of rebirth,” adds Dr Barwani. “So decisions were made based on what we would wish for, or what her new owner would wish for, in a new yacht. We stripped her all the way back to the hull, which was a very strong, quality foundation from which to start. In fact, she is considered a new yacht in technical terms; she has been classified as a new build by Lloyd’s Register.”
The yard appointed its new-build project management team to the task, to reflect the fact they too considered this a new-build undertaking. The project was “unprecedented” for the yard, according to project managers Marco Kal, John van Empel and Edwin Schneider of Oceanco. The objective was to achieve a new build, but without the four-year wait. The first discussions involved that IMO Tier III compliance, which they explain had “a significant influence” on the project.
TOM VAN OOSSANEN
TOM VAN OOSSANEN
“We had a unique advantage because her original construction was carried out by Oceanco,” says Dr Barwani. “This provided us a large pool of in house knowledge about her. Many of our current team members, including our CEO Marcel Onkenhout, were part of Oceanco at that time.”
The before-and-after numbers reveal the true scope of the work undertaken (see table at end). They also tell the story of how an owner can not only jump the queue for a superyacht, but also acquire one in a truly sustainable way. After all, reusing and recycling are at the core of serious green enterprise.
The length overall increased by 10 metres, with eight metres added to the aft deck and another two metres to the forward deck line.
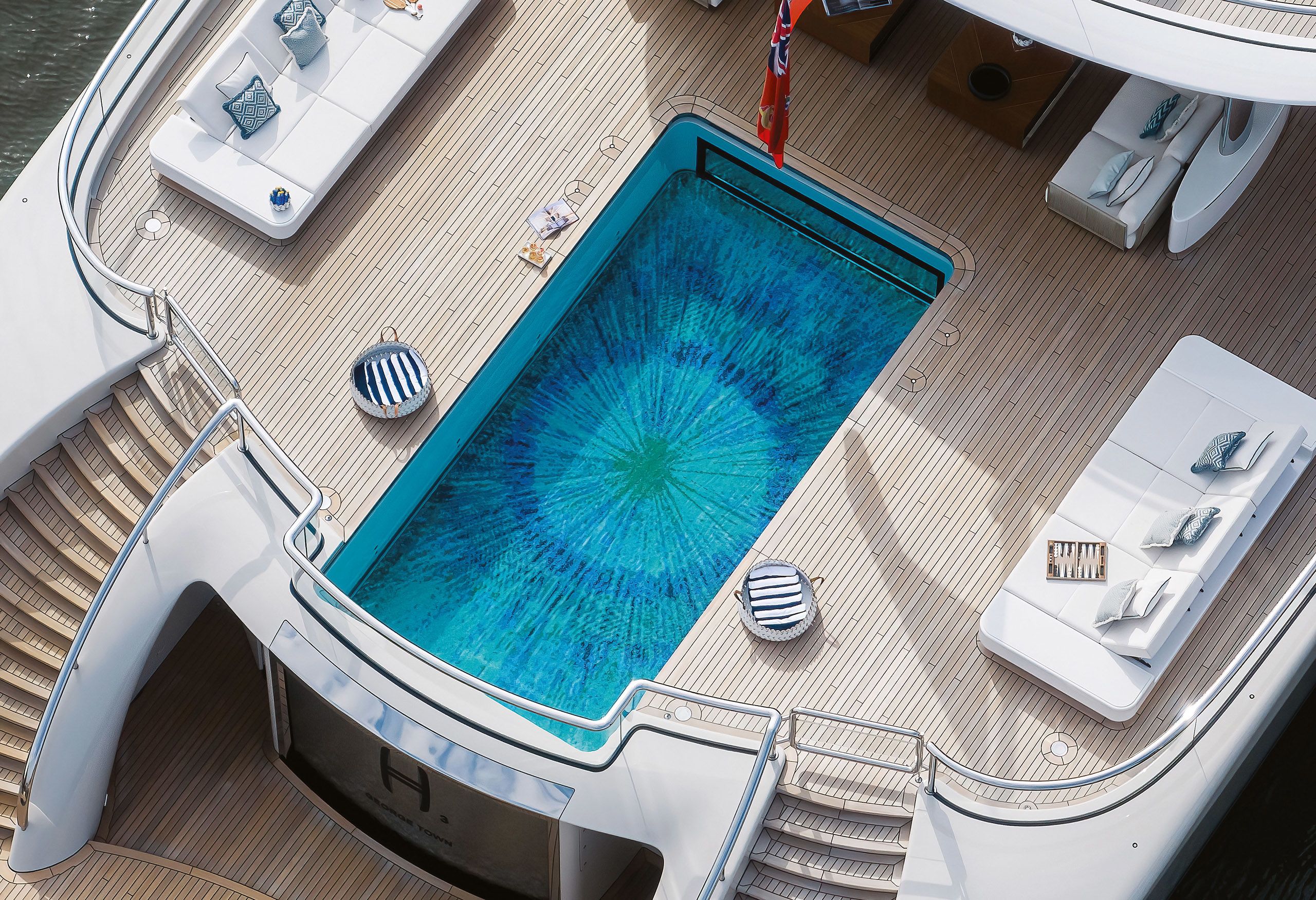
The increased aft area was used to add a pool on the main deck with a waterfall feature. The extra eight metres at the transom also allowed for serious efficiency gains, even while keeping most of the hull as it was. Oceanco tested several new transom shapes for H3 at the MARIN water basin in the Netherlands to gain as much hydrodynamic efficiency as possible.
TOM VAN OOSSANEN
TOM VAN OOSSANEN
Installing new engines and related systems was also a major factor in that improved efficiency. The three MTU main engines at 6,720 kilowatts each were replaced by two MTUs with 2,832 kilowatts power output. The massive drop in power requirement reduces fuel consumption and impacts top speed, which reduced from 26 knots to 18 knots, while range at 14 knots increased from 5,500 nautical miles to 6,500 nautical miles. At 12 knots, H3 has a hefty range of 7,500 nautical miles – an impressive achievement and a significant environmental improvement, all on a hull that was designed more than 20 years ago.
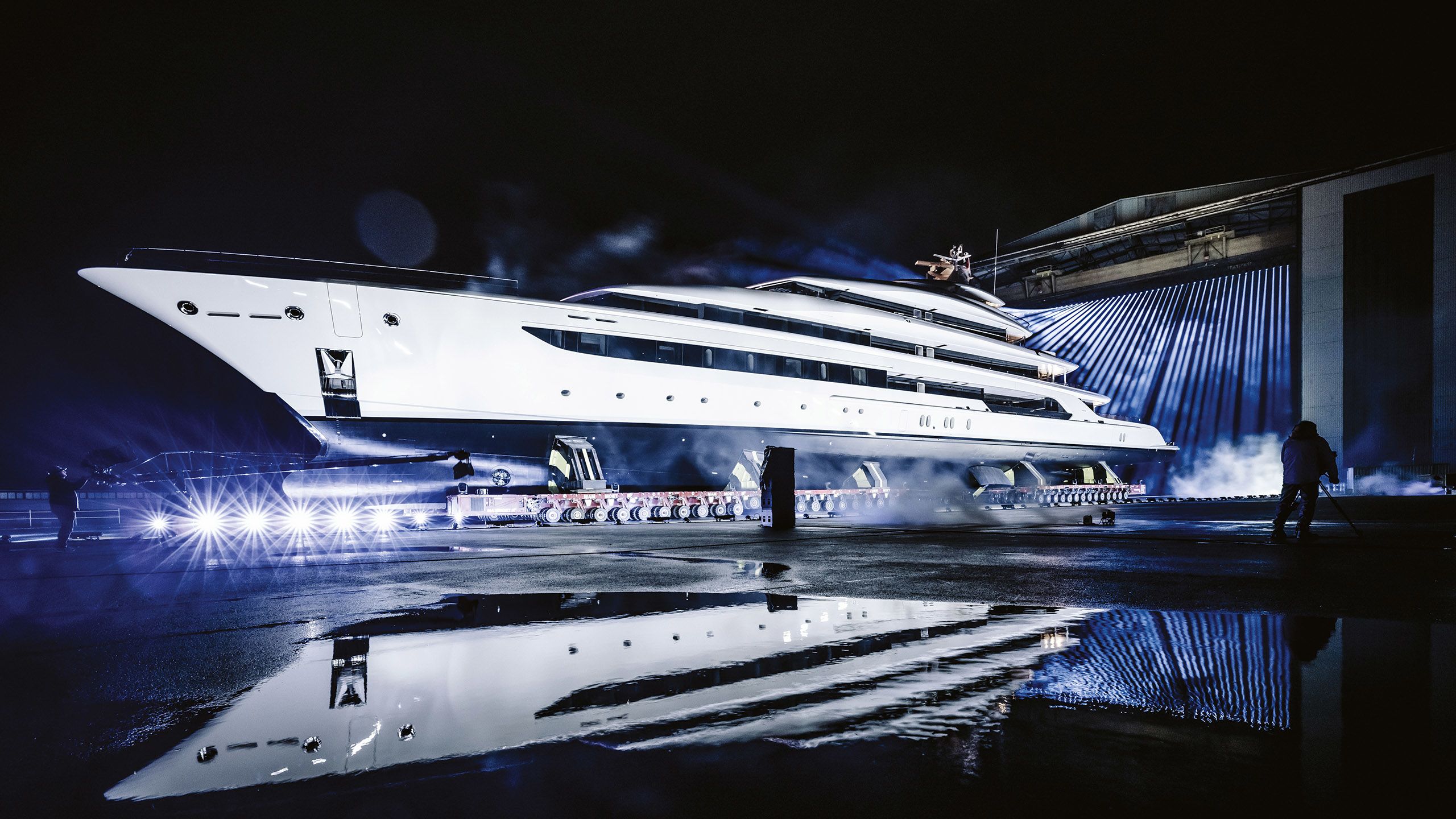
“At a time when the yachting industry is increasingly mindful of the impact that new vessels have on the planet, it is pertinent to highlight that bringing an existing yacht’s environmental profile up to date with contemporary standards can have as much, if not more, of a positive impact,” says Paris Baloumis, group marketing director for Oceanco.
The yard says that compared to a conventional- approach new-build superyacht of this scale, carbon emissions related to the steel and aluminium production were reduced by 50 per cent, saving approximately 2,000 tonnes of carbon, equivalent to 10 hectares of forest planted per year for 20 years (assuming H3 has a service life of 20 years).
FLORIS VAN BERGEN
FLORIS VAN BERGEN
TOM VAN OOSSANEN
TOM VAN OOSSANEN
Bottom left: an inside or outside space thanks to retractable glass walls, the winter garden on the owner’s deck has a table that extends to seat up to 32 guests for meals. Throughout the interiors the decor employs pale sycamore and light oak, alongside leathers and bronze and nickel detailing, all with a restful, restrained palette
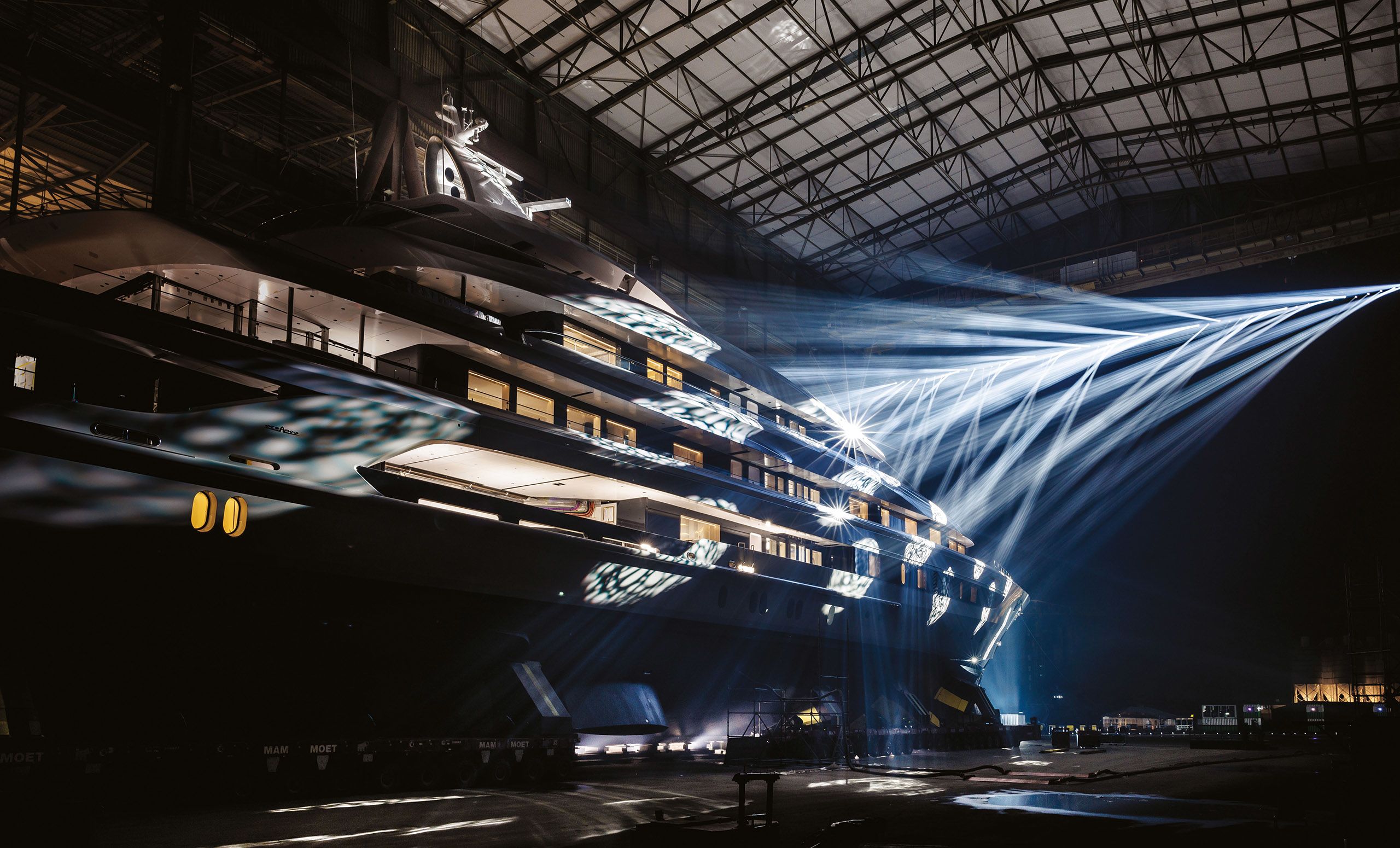
But it’s not just the things you can’t see that have changed. In January 2023, at the end of a three year rebuild, H3 emerged from her shed amid a stunning light show sporting an equally stunning look crafted by UK design house Reymond Langton, which handled both the interiors and exterior on H3.
“Her generous volume and square footage in the guest areas added an intriguing dynamic... allowing us to provide luxurious accommodations”
Andrew Langton, co-founder of the British studio, says that he and partner Pascale Reymond are generally reluctant to work on rebuilds and refits, but as the scope of the project grew it became more interesting and more aligned with their work on new builds. On deck and inside, the transformation is total: an entirely new superstructure was built; the only thing that remains of the original yacht is part of the hull.
Their aim was to create a look that was new but not too modern, as H3 had to be “timeless”. “Everything [on the original yacht] was flat; there wasn’t a curve on it. We made it a piece of sculpture,” says Langton. “That’s what we like to do.”
FLORIS VAN BERGEN
FLORIS VAN BERGEN
FLORIS VAN BERGEN
FLORIS VAN BERGEN
FLORIS VAN BERGEN
FLORIS VAN BERGEN
Straight lines that marked each deck level have been replaced with Reymond Langton’s “rolling wave” concept, which mirrors the sky above and the sea below. Raked windows on the forward upper decks have been replaced with vertical, floor-to-ceiling windows. This allowed the designers to remove some supporting pillars on the upper deck.
TOM VAN OOSSANEN
TOM VAN OOSSANEN
Jonathan Bevan, an exterior designer with Reymond Langton, says that the project was design-led. “As [it] went on and on, more and more got cut away,” says Bevan. “There was a good six months of just cutting into the boat, and seeing what needed to be changed. It was a real back-and-forth between us and the yard.”
FLORIS VAN BERGEN
FLORIS VAN BERGEN
TOM VAN OOSSANEN
TOM VAN OOSSANEN
TOM VAN OOSSANEN
TOM VAN OOSSANEN
TOM VAN OOSSANEN
TOM VAN OOSSANEN
Guests are accommodated on the main deck in six cabins. There are also two multifunctional cabins on the owner’s deck and an impressive VIP suite with a private aft terrace (bottom right). H3 takes 12 fewer guests than Indian Empress did with 10 extra metres LOA so, expectedly, all guest cabins are quite generous
The result is an astonishingly pared-back and airy living space. Langton says the brief was a light interior without sharp colour contrasts. The details and luxurious finishes are subtle, not “in your face”.
A lot was left to the designers. “The team carefully selected items like chandeliers and crystals and other precious details, so the interior wasn’t totally casual, not beachy – but not too precious. An interior somewhere between the two, so it’s relaxed but still with a little bit of show,” says Langton. The total window area in the new superstructure increased from 220 square metres to 392 square metres, nearly doubling the amount of natural light and views of the seascape.
FLORIS VAN BERGEN
FLORIS VAN BERGEN
The interior palette is restrained, ranging from ivory and tan to taupe. Throughout H3, woods such as sycamore and light oak are combined with leathers and metals such as bronze and nickel detailing. Light marbles, such as Calacatta vagli, crema delicato and quartz are also used in furnishings and countertops. Fine French fabrics add texture. Purpose-made objets d’art grace the cabins, entrances and hallways. These have been designed to provide splashes of colour and odd shapes to the symmetry of the boat, while staying in line with the design aesthetic.
JEFF BROWN A lot has changed in glass technology in the two decades since the original build; H3’s new superstructure has nearly double the square metres of windows of Indian Empress
JEFF BROWN A lot has changed in glass technology in the two decades since the original build; H3’s new superstructure has nearly double the square metres of windows of Indian Empress
Majestic owner’s suites are the norm on superyachts over 100 metres, but H3 offers a twist: a VIP cabin that has much in common with an owner’s deck on a 70- or 80-metre superyacht, complete with its own aft terrace.
The owner’s deck itself features a climate-controlled winter garden, with glass walls that can be retracted at the touch of a button, creating an enormous indoor-outdoor area. Closed off, the winter garden offers guests a climate-controlled visually open area, featuring a dining table that extends to the glass walls. When fully extended (when the glass walls are retracted), the winter garden table can accommodate up to 32 guests for fine dining. For slightly more modest occasions, the owner’s deck also features a smaller dining area for 14.
JEFF BROWN
JEFF BROWN
“We were inspired to bring new life to her design, going beyond superficial changes such as a surface-level facelift”
Throughout the interior, lounges and saloons have been kept informal, allowing multiple uses of the space. On the owner’s deck, a lounge doubles as a cinema. On the lower deck aft, guests will find a huge spa and wellness area, complete with hair and nail salon.
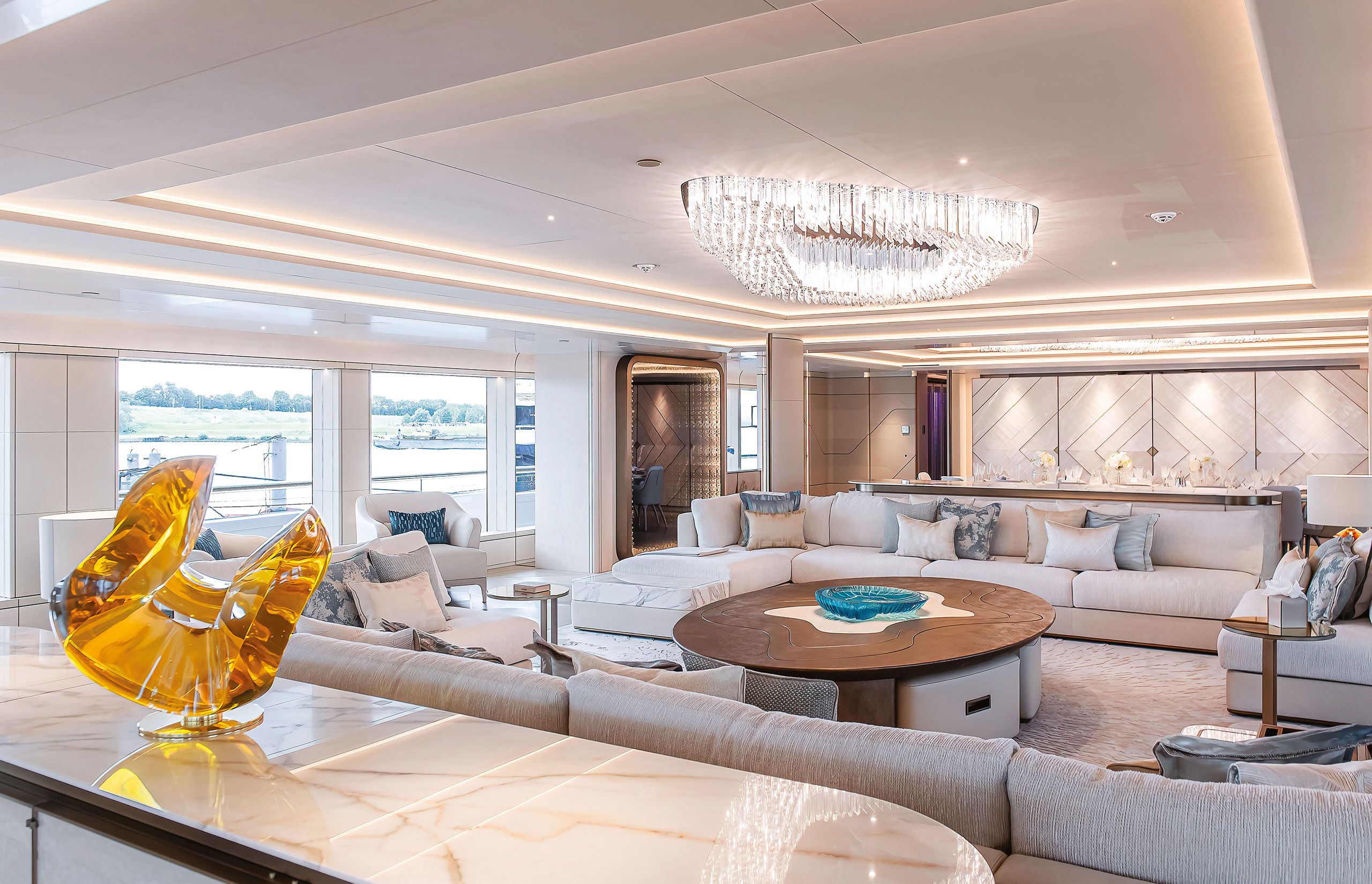
From the infinity pool at the aft deck to the well appointed gym at the top deck to the touch-and go helipad at the bow, H3 will offer guests a superb experience. “Her generous volume and square footage in the guest areas added an intriguing dynamic, resulting in an interesting gross tonnage-to-length ratio,” says Dr Barwani. “This feature allowed us to provide luxurious accommodations for up to 20 guests.”
That is 12 fewer than in her previous incarnation, meaning more space per guest – and the number of crew has risen from 31 to 38, which allows for better service. The quality of the crew quarters is also top notch; more and better crew cabins were added and a new laundry was installed.
Indian Empress did not have a beach club, but she did have a car lift with storage for two vehicles. According to Langton, this feature was barely used, while the tenders were stored on the aft deck. On H3, there is a sizeable beach club, with space for toys and scuba gear, and the tenders are housed in side garages on the main deck.
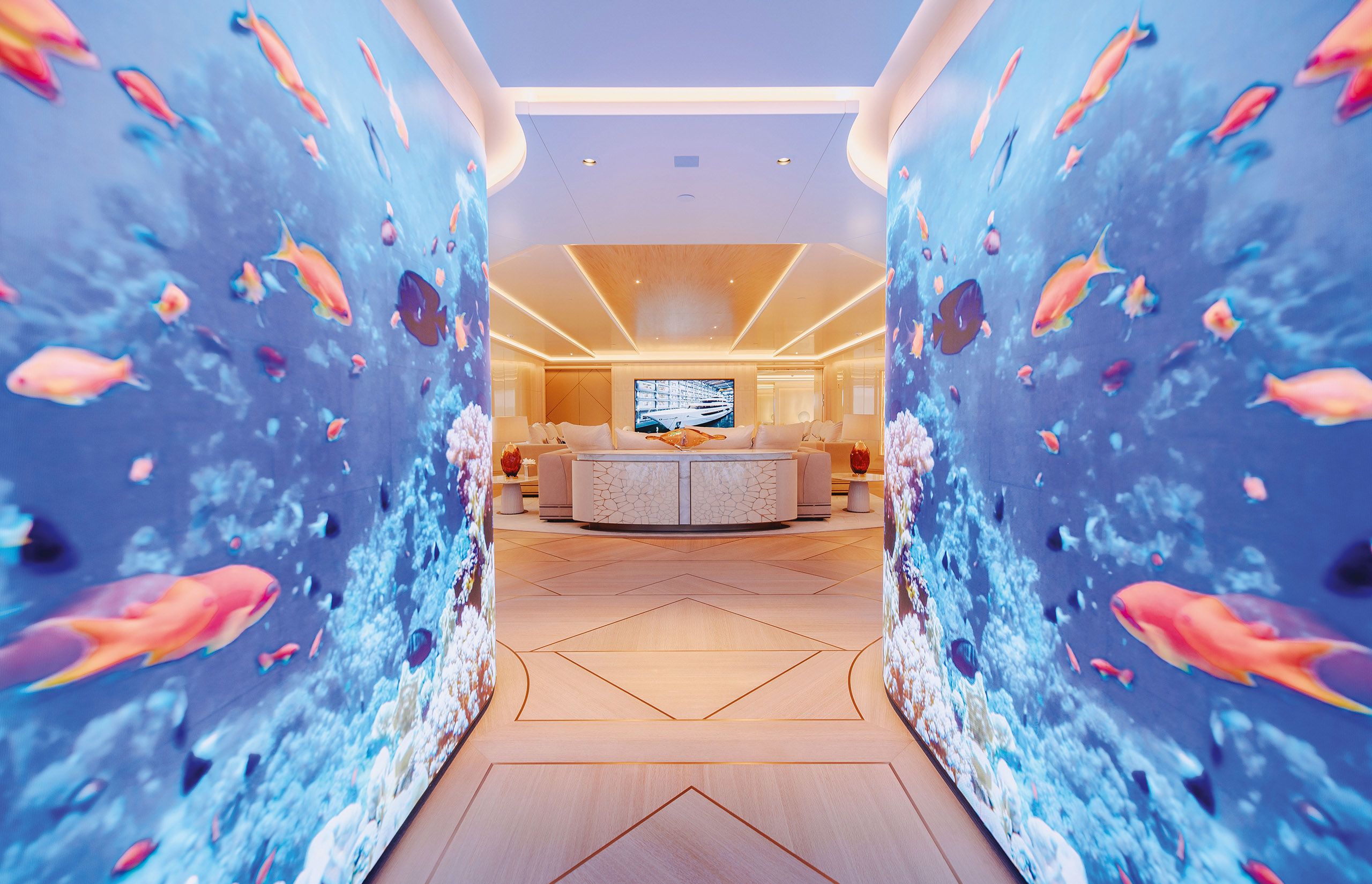
These garages necessitated the creation of a narrow passageway that connects the aft entry with the main lobby on the main deck. Reymond came up with the idea for a floor-to-ceiling video wall on either side of the passageway to make this a truly grand entrance.
All in all, the scale of transformation sets a new benchmark in what can be done with an older superyacht – saving time, energy and (possibly) money that might be spent on a conventional approach new build.
“The yacht was bought with the goal to bring her into the future by giving her new life: a kind of rebirth”
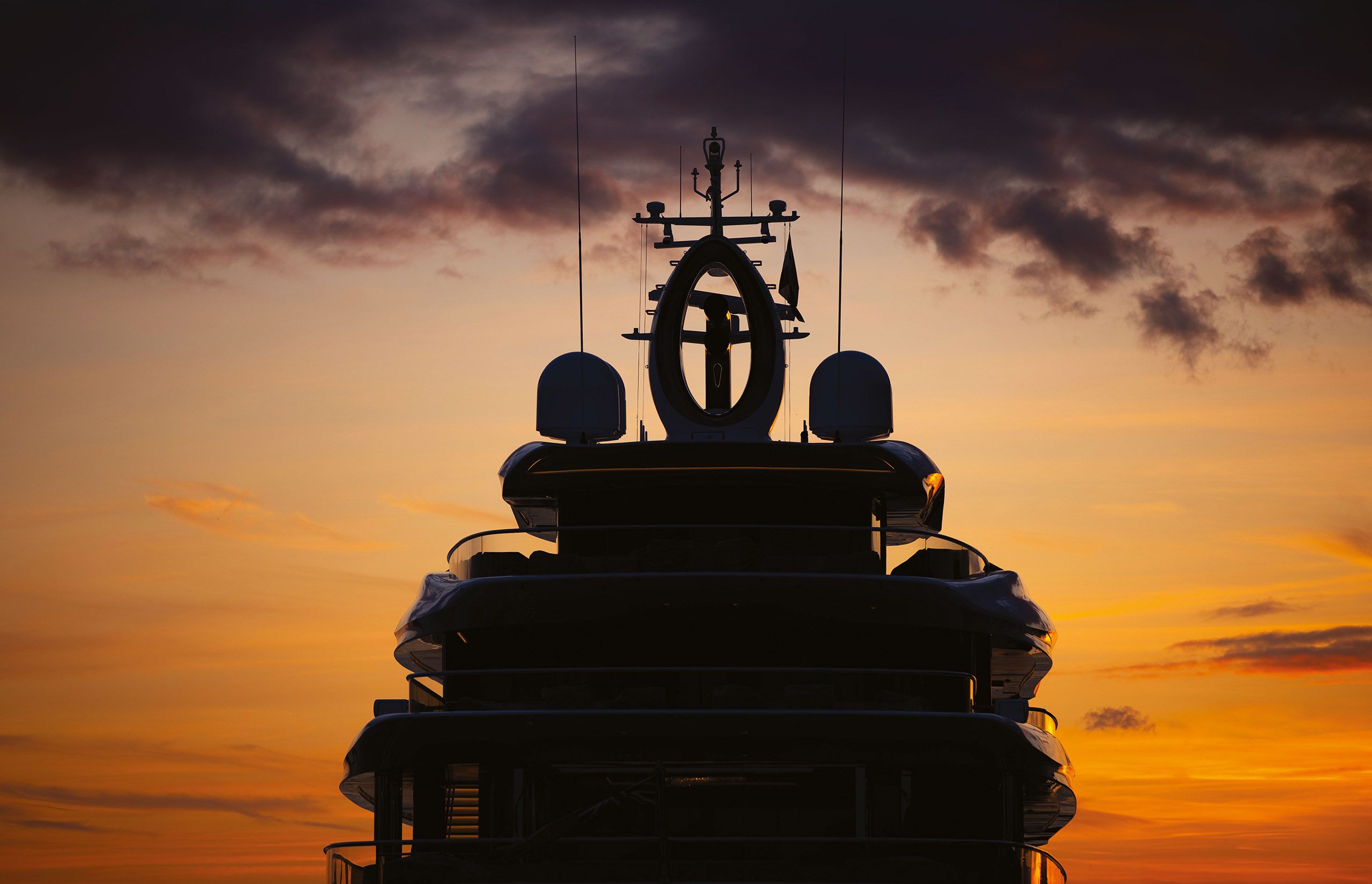
“In general, there are buyers for new construction and buyers for second hand. This approach allows a second-hand buyer to basically build a new boat of their own,” says Hein. “It allows us to combine the blank piece of paper with the existing reality.”
For its part, Oceanco is making a real investment in the potential of this kind of project. In 2019, the builder bought a new construction facility in Zwijndrecht, in the west of the Netherlands. Today, it serves as Oceanco’s Phase 1 construction facility and also the hub for the yard’s Life Cycle Support service, which supports owners throughout a yacht’s entire lifespan, right through to refit and rebuild (alumni include Alfa Nero, Limitless, Lucky Lady, Treehouse and Tranquility).
As H3 sets sail, buyers will have a chance to look at what could be a new type of superyacht – not new build, not second-hand, but something exceptional in between. It seems likely to inspire more such projects. Who says lightning doesn’t strike twice?
First published in the November 2023 issue of BOAT International. Get this magazine sent straight to your door, or subscribe and never miss an issue.

LOA 105m | Gross tonnage |
LWL 96m | Engines |
Beam 14.6m | Generators |
Draught 4.6m | Speed (max/cruise) |
Range at 14 knots | Owners/guests 20 |
Fuel capacity | Crew 38 (private)/ |
Freshwater capacity | Construction |
Tenders | Classification |
Naval architecture | Builder/year |
Exterior design and | +31 786995399 |
COMPARISON CHART: Y950 (INDIAN EMPRESS) VS Y1050 (H3)
Y950 | Y1050 | |
|---|---|---|
DIMENSIONS |
|
|
PERFORMANCE | 26 knots | 18 knots |
ACCOMMODATION | 31 + 8 | 38 |
STEEL AND ALUMINIUM | 100T removed | 107T added |
GLASS | 220m2 |
|


