IF CREW COULD DESIGN THEIR PERFECT
BOAT...
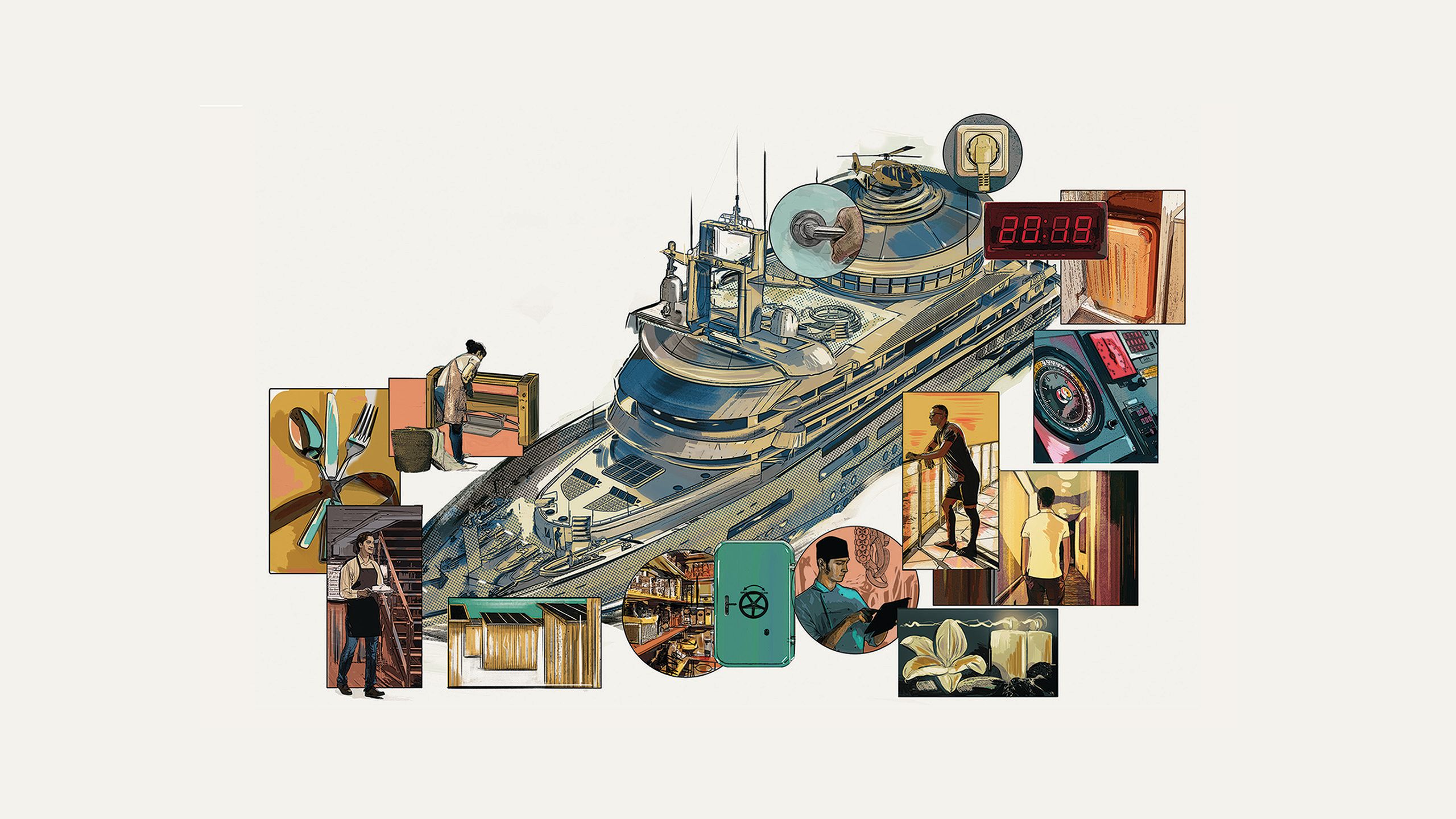
When looking at ways to improve the functionality, liveability and cost savings on a superyacht, one must start by asking a seemingly simple question: who is the real end user? If you answered “the yacht owner, of course” you might want to think again. Yes, the yacht is the owner’s property and their pride and joy. The design should most certainly meet their brief. But yacht design must also take into consideration the other people who are living on board and, arguably, using the yacht even more, though in a different way: the crew.
Experienced yacht crew understand the day-to-day logistics of life on board better than anyone and can have valuable input in creating a perfectly functioning boat. “They know the likes and dislikes, habits and routine of the owners, their family and friends. Tapping into this goldmine of knowledge is crucial,” says Laura Nagy, senior interior designer at RWD. “Understanding the nuances of a client’s daily routine – where they like to read or how they would like to enjoy a bath – can help designers create a familiar flow and environment that will instantly make a client and their family feel relaxed on board.”
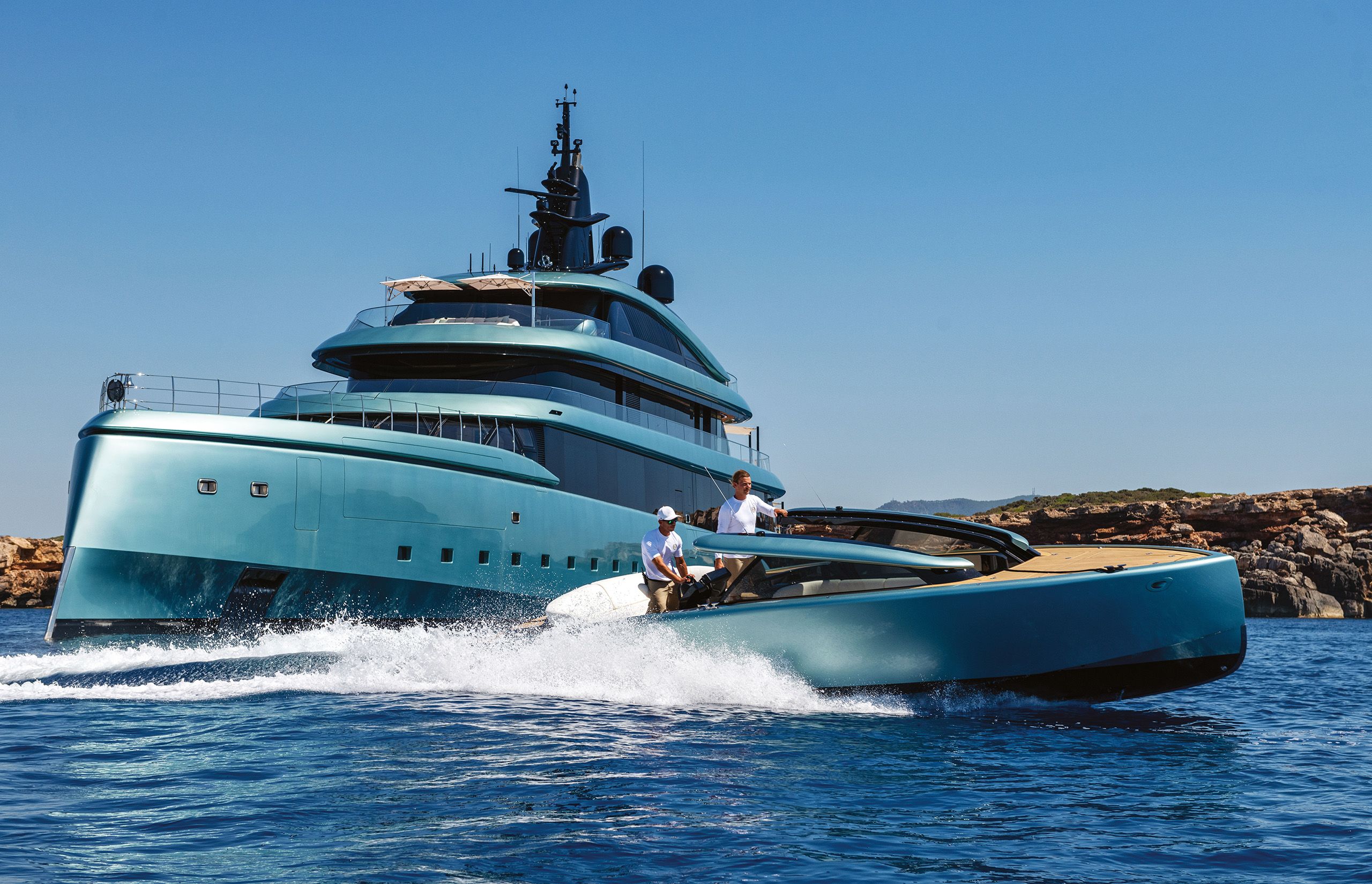
“Sometimes the client may give you a different answer than the crew,” notes designer Tim Heywood. “There’s a great story where the chef wanted a grill installed on board, but the client said, ‘[why do we need it?] I get grilled fish all the time.’ But what the chef had been doing was heating up a welding rod and going down the fish with it!”
Getting crew input early can save money and headaches down the road, as it’s easier to make changes during the design stage
Experienced owners will often have a build team that includes the captain and crew in place early on, but that’s not always the case, especially when it’s the owner’s (or designer’s) first new-build project. Captain Gordon Percy recounts a story about a yacht interior that was created by a residential designer who was new to yachting. In the main lobby on the yacht’s starboard side, the designer chose narrow drains, which were aesthetically pleasing but functionally pretty useless. “When waves would come in, which inevitably they would, the water had nowhere to go,” Percy recalls. “Crew would have to stand guard in the corridors with mops to stop the water from going down the hallways.”
EXTERIOR DECKS CHECKLIST
Weatherproof furniture “We received furniture for the sundeck that wasn’t suitable for the salty environment. It didn’t even last a season – costing the owner so much money for new pieces.” – Elise Ciappara
Separate crew access to outer decks “Outer decks that are inaccessible unless through the guest interior is a problem. As these spaces weren’t possible to access in the morning while guests were sleeping, the uncovering of cushions, cleaning glass, etc, can be forgotten.” – Pete Townsend
Accessible mast and domes “One area I see being overlooked time and again is the mast, with regard to accessing everything for cleaning.” – Captain Stacey
Storage on decks “Being able to have all deck items stored and organised close to where they are used is a massive help and makes everything run more efficiently.” – Pete Townsend

CHRIS MALBON
CHRIS MALBON
“It’s essential that crew have somewhere to access vitamin D and fresh air during their downtime”
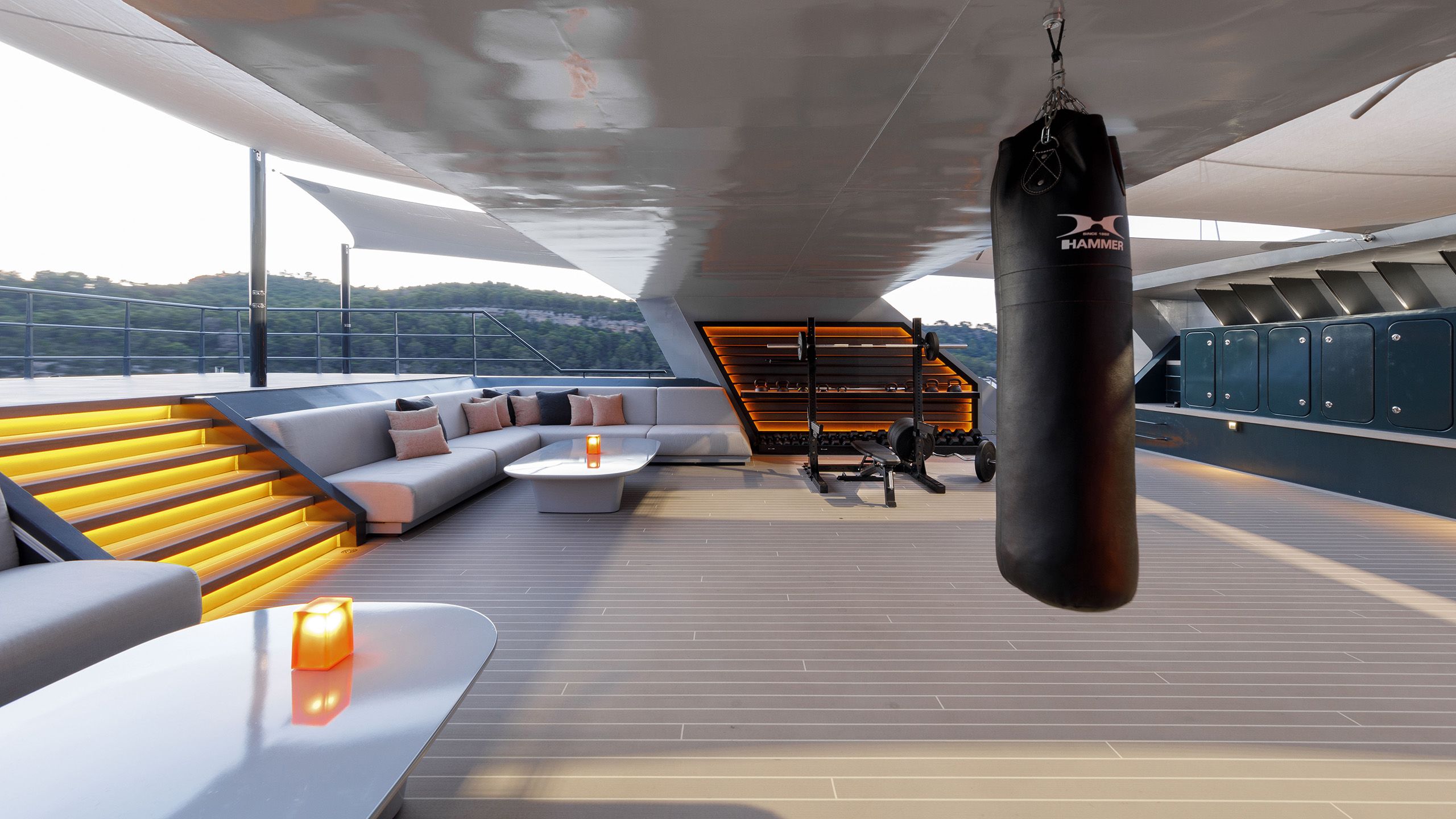
Clashes can also often arise between aesthetically obsessed designers and logistically devoted yacht crew. On another boat that Captain Percy worked on, the designers specced furniture that had 90-degree angle edges everywhere. “It was a sailing yacht, so the stews were forever hurting themselves, bumping into the sharp corners of the furniture and getting bruised while we were under way,” he says.
Christian Stacey, captain of a 65-metre-plus motor yacht who has worked in yachting for 16 years, says getting input early can save money and headaches down the road, as it’s easier to make changes during the design stage than once the yacht is in build. “The tweaks would be quite cheap compared to fixing as a retrofit later,” he says.
ENGINE ROOM CHECKLIST
Adequate storage “There needs to be proper storage of spare parts and access to maintain equipment. Think about how items will be serviced or replaced in five or 10 years’ time.” – Captain Stockdale
Large enough to access machinery “Being able to safely access each piece of equipment, with adequate space, makes life so much easier for the engineers.” – Captain Stacey.
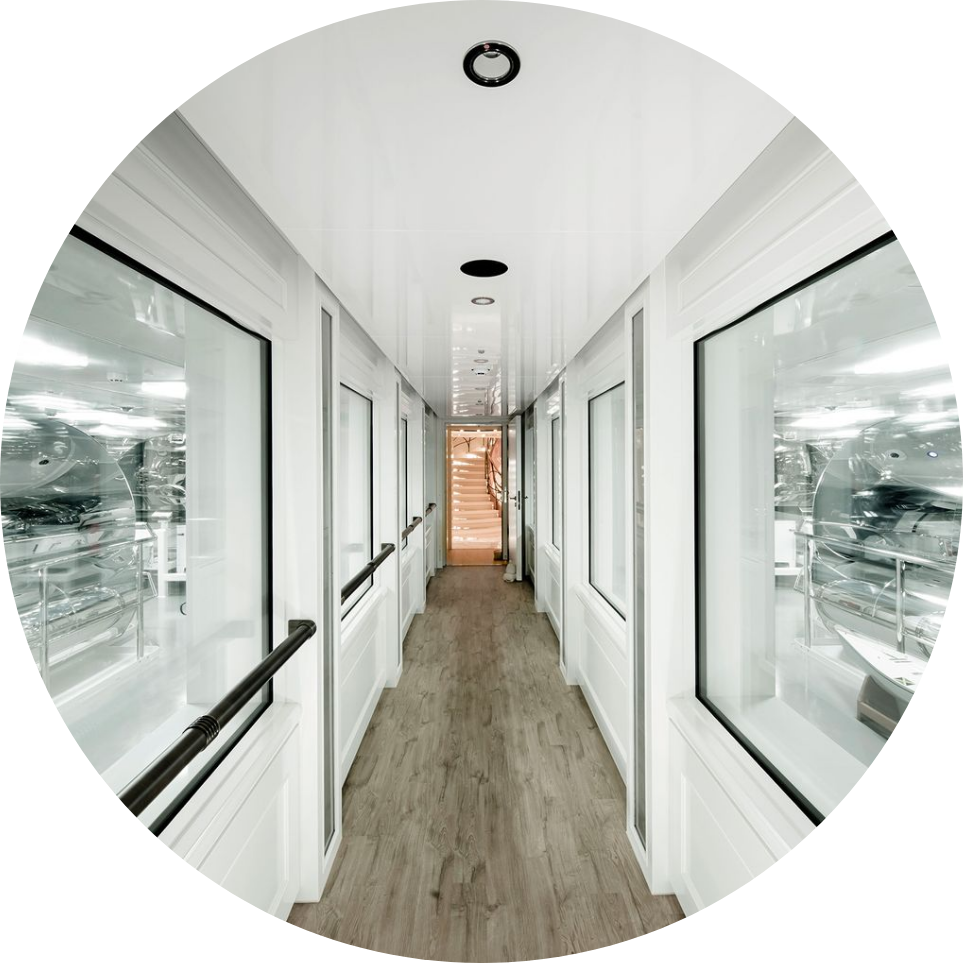
GUILLAUME PLISSON
GUILLAUME PLISSON
Elise Ciappara is a former purser and chief stew who has worked on a range of 40- to 90-metre yachts. She now works for Pelorus as an expedition specialist, consulting with owners and captains on new-builds and refits. She says getting input from the chief stew as well as the chef is vital. Otherwise, “Speaking to specialists [like myself] would be a good start,” she says.
One of the most important rooms to get right is the owner’s suite, says Ciappara. Even the most minor design flaws can have a real impact here. “Some things that I always want to know is how long does the bath take to fill? Does it need preheating?” she says. “If you have fold-down balconies in the cabin, how are they operated? Can the owner operate it themselves? Where are we storing the railings and furniture? How are we ensuring the balcony doesn’t break the air conditioning when opened?”

CHRIS MALBON
CHRIS MALBON
An owner might like to sit out on their balcony first thing in the morning, but if crew need to come in to open it up, it limits owner privacy. A massage room in the owner’s suite is also a bad idea for the same reason, says Kayleigh Westgarth, who has 12 years’ industry experience, most recently as the spa manager on the 136-metre Lürssen Flying Fox. She now has her own business, Coral Spa Consultants, which offers spa consulting services for new-build yachts. “It can be tricky if you have to sneak through their private stateroom to get it prepared for a treatment they may be having before bed.”
It’s not just what’s in the master cabin, but what surrounds it, adds Ciappara. “You need to look at the full general arrangement, not just the deck plan. Consider things like is the room directly below the bridge? Do we need more soundproofing to muffle footfalls on passages?”
BRIDGE CHECKLIST
Seating for owners and guests “And position it at a good height for them to see the view.” – Captain Stockdale
Dedicated bridge access “Ideally there should be two inside routes so guests aren’t disturbed by closing doors and traffic in the night.” – Elise Ciappara
Limit reflections “Lights on equipment that can’t be dimmed at night are hugely distracting for the bridge team. And dark matt finishes are always preferred.” – Captain Stacey

CHRIS MALBON
CHRIS MALBON
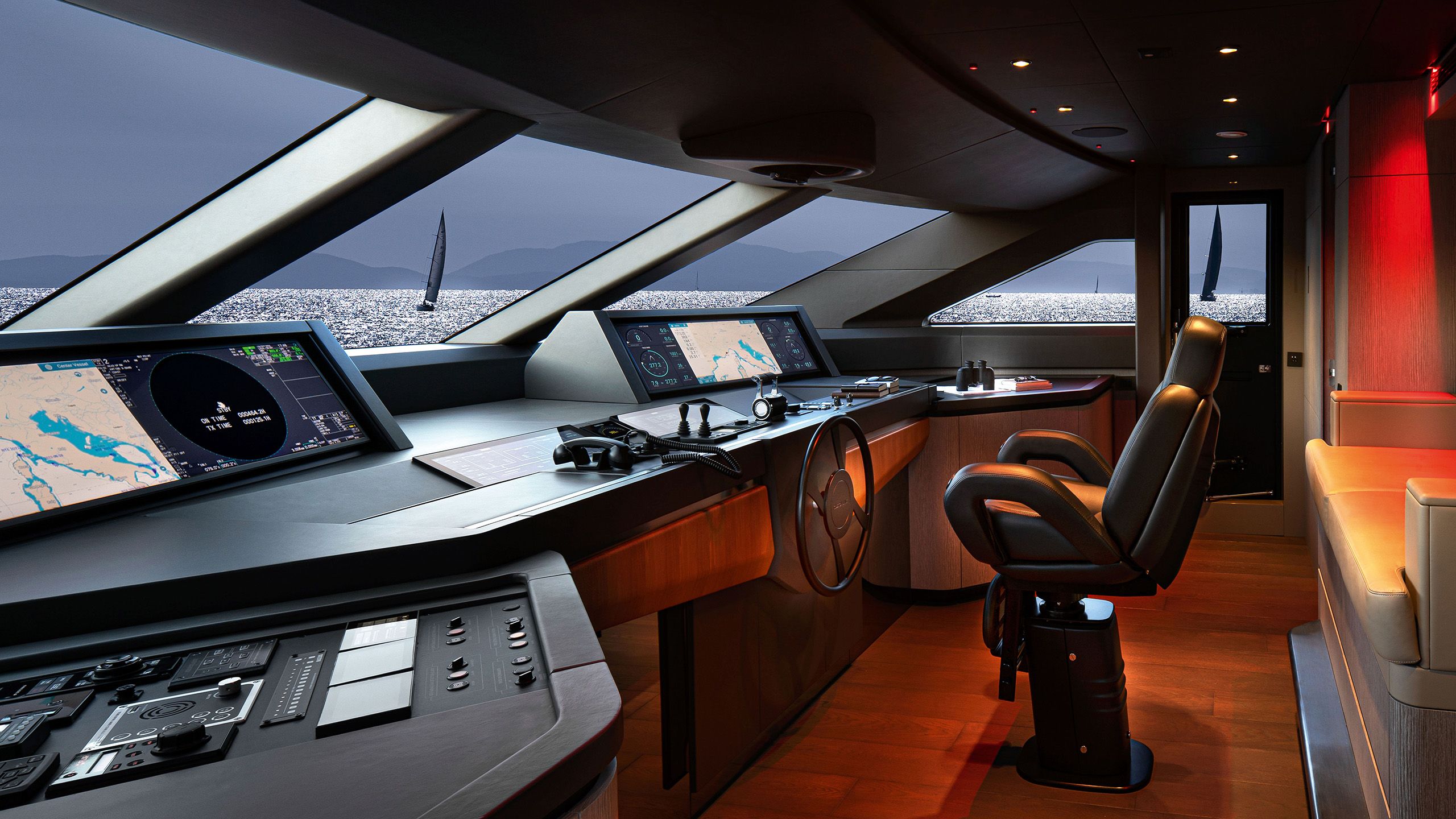
Placement of the owners’ cabin matters, agrees Captain Stacey. He has worked on two vessels where the master cabin is set aft and, “it generally gives more space and more comfort in any slight weather”, he says. “This layout can also result in the cabin having an attached exterior deck space.”
Proper planning is required to ensure that the gym, spa and beach club are places where guests can truly relax and recharge. “I’ve worked on various boats where the massage room has felt like an afterthought, tucked away in a small space,” says Westgarth. “In an ideal world, you want at least two feet of room around the whole massage table for the therapist to be able to move. Lana and Amaryllis both have beautiful spas where they have taken into consideration the size needed,” she adds.
OWNER’S CABIN CHECKLIST
Easy folding balconies “Can owners operate it themselves? Where are we storing the railings and furniture? How are we ensuring the open balcony doesn’t break the AC?” – Elise Ciappara
Aft master cabins “It generally gives more space and more comfort in any slight weather. It can also result in attached deck space,” – Captain Stacey
Proper soundproofing “Consider the full surrounds of the cabin – is it directly below the bridge? Should we put more soundproofing there to muffle footfalls on passages?” – Elise Ciappara
Owner’s suites “On one other vessel I worked on, the traditional forward master was actually an apartment. It was very homely. As you walk through the door, you enter a corridor with a separate bedroom, bathroom, dressing rooms and study.” – Captain Stacey
Blackout blinds “I had to order stick-on blackout blinds from Amazon once and it definitely took away from the luxury feeling.” – Elise Ciappara
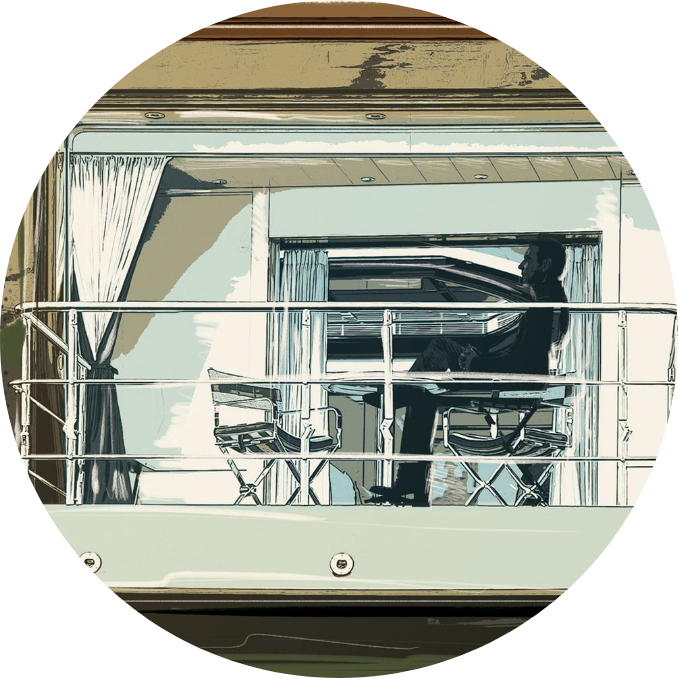
CHRIS MALBON
CHRIS MALBON
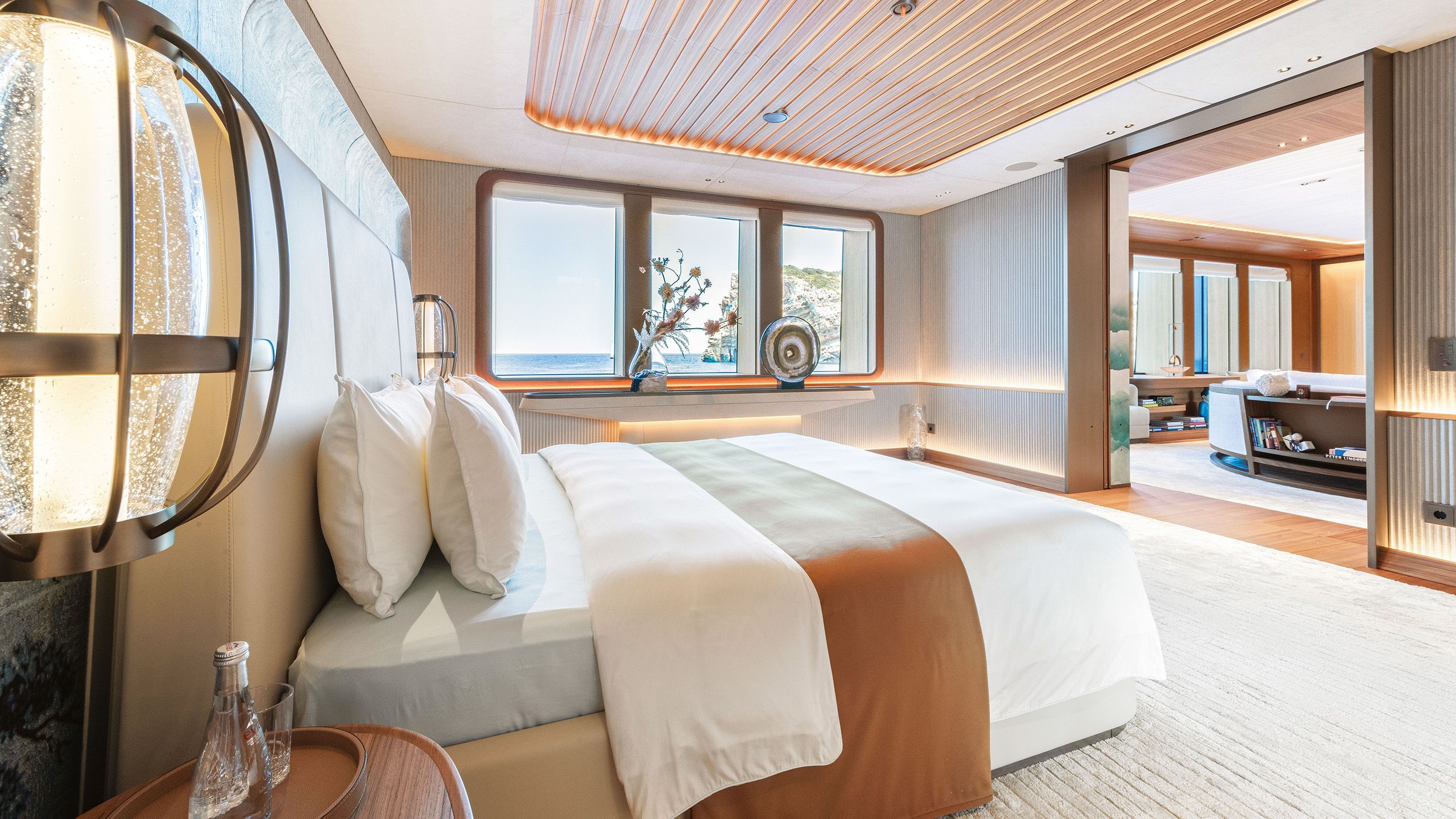
While it’s en vogue to have a spa adjacent to a beach club or a side deck, it’s worth questioning if being next to somewhere noisy with a lot of foot traffic is the most bliss-inducing choice. Beach club spas, of course, are great if this is taken into account. “Lady S had a lovely massage space in the beach club that had a heavy sliding door that allowed you to cut out all outside noise,” Westgarth notes. “It also had a platform that would open up so you could hear the sea while the client was having a treatment.”
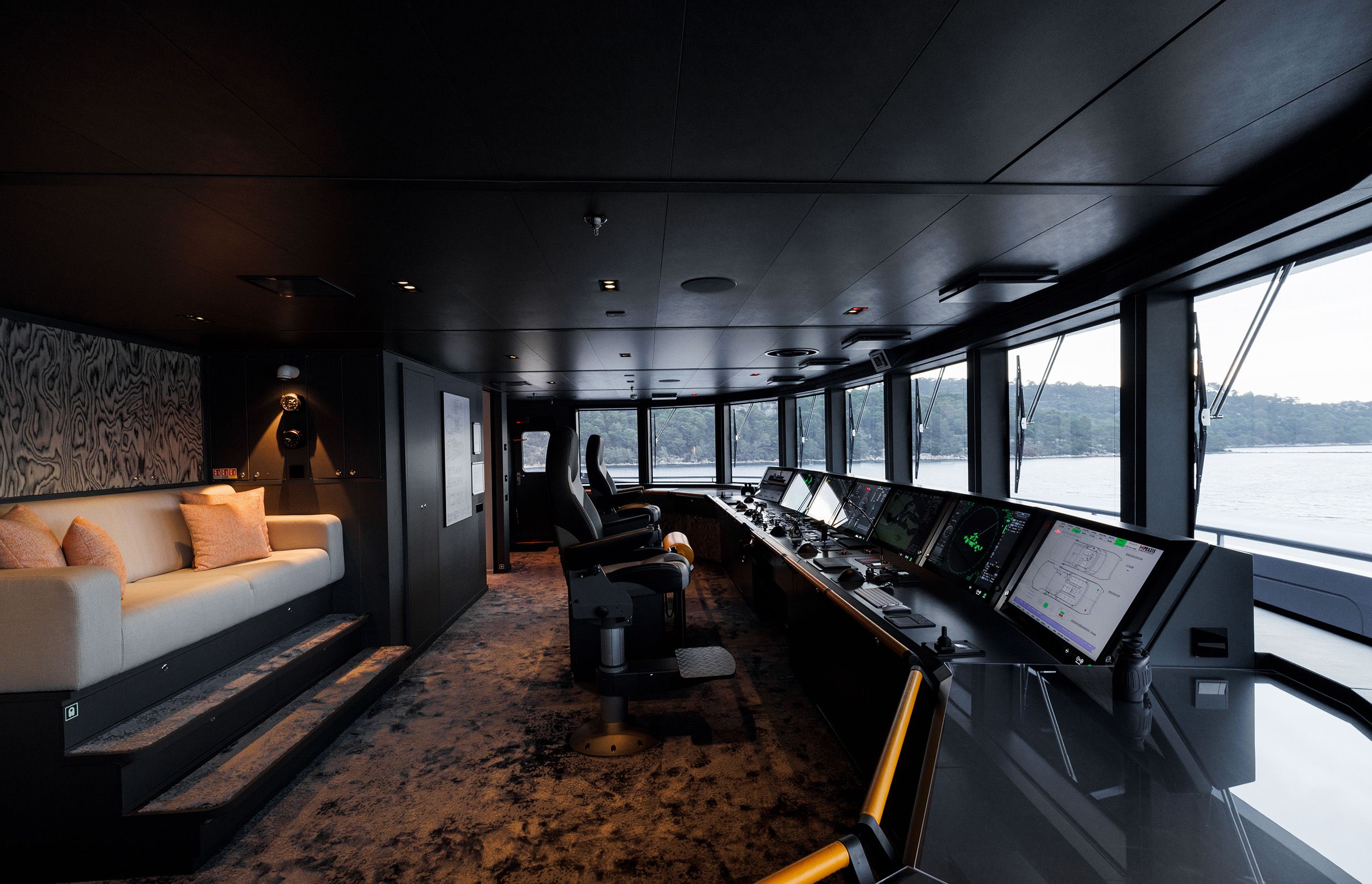
GUILLAUME PLISSON The bridge on Nebula
GUILLAUME PLISSON The bridge on Nebula
Skipping fashionable for functional, and thereby most enjoyable for guests, is key. “Fold-down shell doors commonly used for beach clubs may seem cool on the drawing board, but in reality, these doors are more of a liability than an attractive design feature,” says James Stockdale, 19-year industry veteran and captain of 66-metre Lürssen Elysian.
INTERIOR LIVING SPACES CHECKLIST
Sturdier door handles “A constant battle on a lot of yachts was the guest interior door handles. They were very often standard spindles and handles from regular doors. However, they were all connected to heavy fire doors, which meant they would constantly come loose or slip off.” – Pete Townsend
Connected clocks “One vessel had a central time server for all the clocks. Although the clocks were old fashioned and analogue in appearance, in keeping with the interior design, any clock change took a few seconds at the server on the bridge, and all 30 clocks changed simultaneously.” – Captain Stacey
Floor-to-ceiling cupboards “Anything with artistic nooks and crannies is a pain – floating cupboards that you can’t get a Swiffer underneath have been the bane of my housekeeping existence. We want the yacht to look perfect at all times, let us make it so!” – Elise Ciappara
Easy-to-clean lifts “Say NO to glass encased lifts – the shaft gets so dusty and no one enjoys standing in the lift car and cleaning the inside.” You don’t need glass to make a showstopper lift. With its internal light installation, the lift on 85m O’Ptasia is a good example of wow-factor that’s easier to maintain. – Elise Ciappara

CHRIS MALBON
CHRIS MALBON
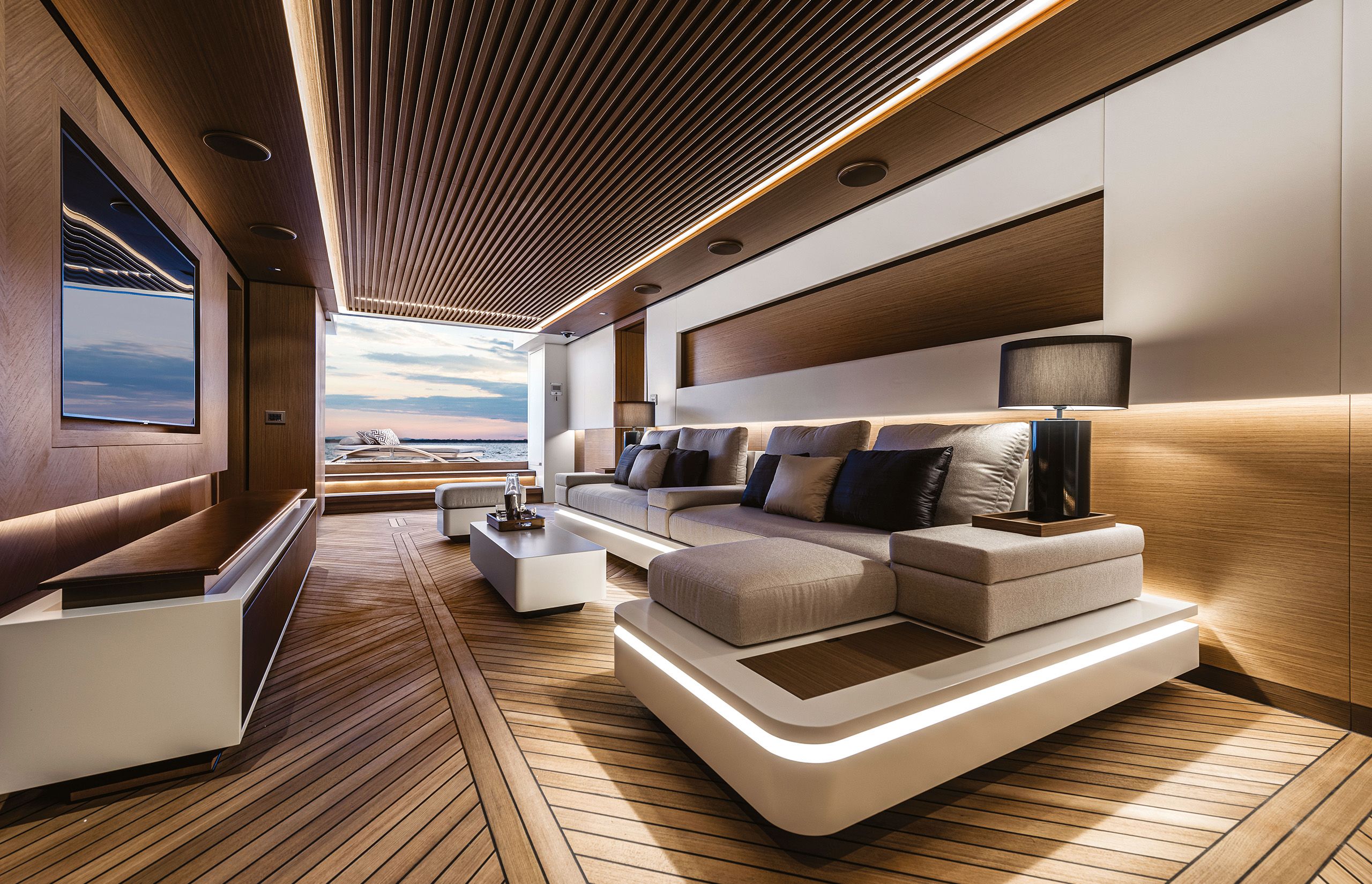
“Most of the time, the slightest sea state or passing wake will interact with the underside of these doors and send shudders through the entire vessel while flooding the beach club. This is why in the majority of anchorages, you will see the doors closed or set at a 45-degree angle. Also, sitting on anything protruding out of the side of the vessel means exposing the guest to head wind (and sometimes exhaust smells) that are normally funnelling down the side of the yacht.”
While the bridge is the purview of captain and crew, it should also be a welcoming space for owners and guests. In addition to two comfortable helm chairs for the crew to keep watch, it should have a seating area for guests that’s positioned at the right height for them to enjoy the view.
In terms of decor choices for the bridge, Captain Stacey says dark matt finishes are always preferred by crew. In order to keep the bridge a place of calm concentration, even things like light switches should be chosen with care. “The most common crew complaint is lights that can’t be dimmed at night, which are hugely distracting for the bridge team on duty,” he says. “These days, even light switches themselves have status lights.”
BACK OF THE HOUSE CHECKLIST
Bigger laundries with hanging space “Something I have seen a lot of is cramming a laundry area into a tiny space. Owner and guest clothing needs to be hung up to dry, which means we end up having to use the engine room to dry truly gorgeous clothing! When you factor in crew uniforms, towels, bedding, galley and housekeeping cloths and guest laundry, you see why bigger is better. Abeking & Rasmussen’s tank decks are usually pretty great – both Eminence and Cloudbreak have good laundry layouts and space.” – Elise Ciappara
Roller irons, please! “A great rule of thumb is: if you can fit a roller iron – put in a roller iron to make sure linens are crisp.” – Elise Ciappara
Well-planned provisioning “Having well-designed storage will ensure the vessel is maintained from the get-go and the crew aren’t struggling to figure out what goes where and ‘MacGyvering’ solutions, which can look less than ideal.” – Elise Ciappara
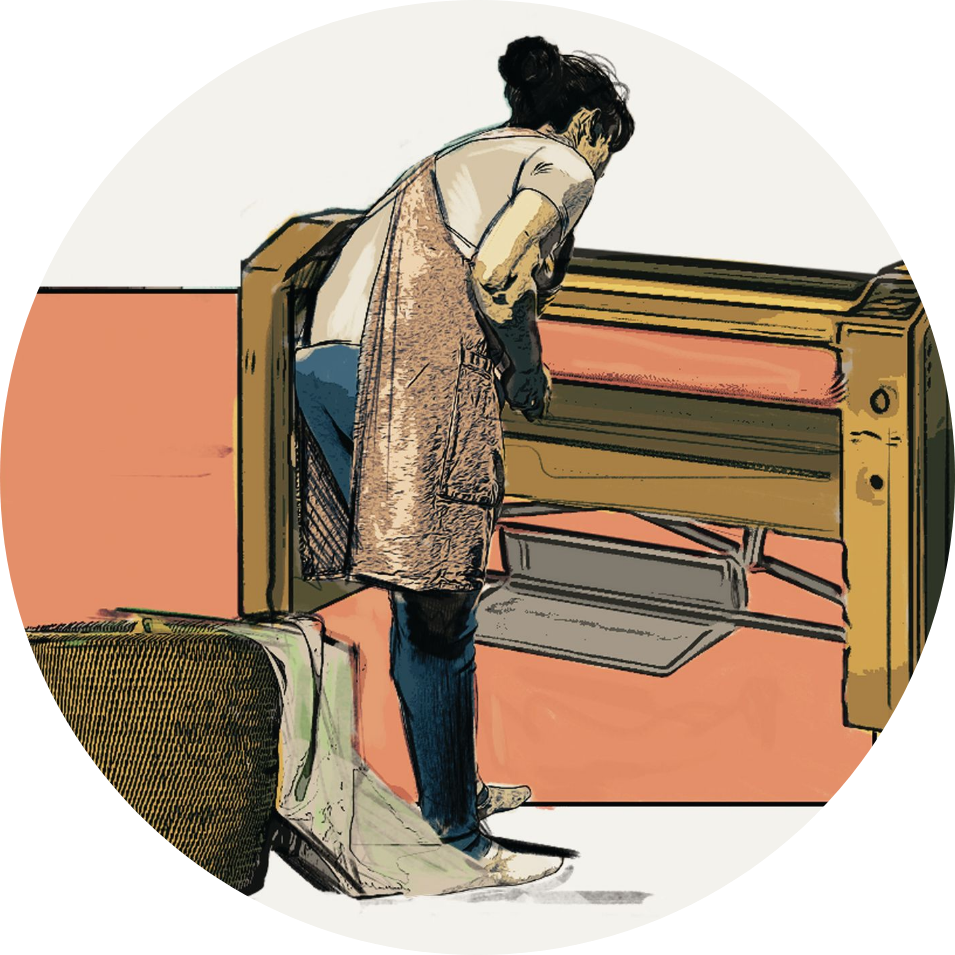
CHRIS MALBON
CHRIS MALBON
You might’ve heard the saying, “happy crew, happy boat”. Of course, crew cabins should be of adequate size, and there are regulations to ensure that on modern builds. But to make certain the crew is happy, turnover rates are low and, as such, service to clients is excellent, owners and designers should also consider crew spaces beyond the cabins.
The crew mess, for instance, should have a table big enough to fit the entire crew in one sitting. And is there adequate storage? “I heard of one vessel that had two power sockets and no drawers at all in a crew mess designed for 16 crew!” says Captain Stacey.
“Enclosed foredecks are commonplace, which I feel is a real shame,” observes Captain Stockdale. “An open foredeck provides the perfect area for crew to relax and get some sun during their breaks. Considering that stewards and engineers may not see sunlight during their working shift, I think it is essential that the crew have somewhere to access vitamin D and fresh air during their downtime.”
GYM/SPA CHECKLIST
Advice from Kayleigh Westgarth of Coral Spa Consultants:
Flexible spaces “During the design stage, consider the range of spa services needed.”
More storage “Part of any new-build project is figuring out where we can store stock and equipment.”
More plug sockets “Designers underestimate the sheer amount of things that need plugging in and kept warm during treatments.”
Moisture-resistant furnishings “Hammams are often on for 10 to 12 hours at a time, sitting at 45°C. I have spent many evenings scrubbing a light stone floor that has been stained by untreated dark wooden fittings that bled into the stone.”
Easy-wipe walls “Treatment rooms often have beautiful textured walls that are impossible to clean when your client, covered in oil, leans against it while they are getting dressed!”
Room to exercise “Is there enough floor space to be able to use the machines safely and correctly?”
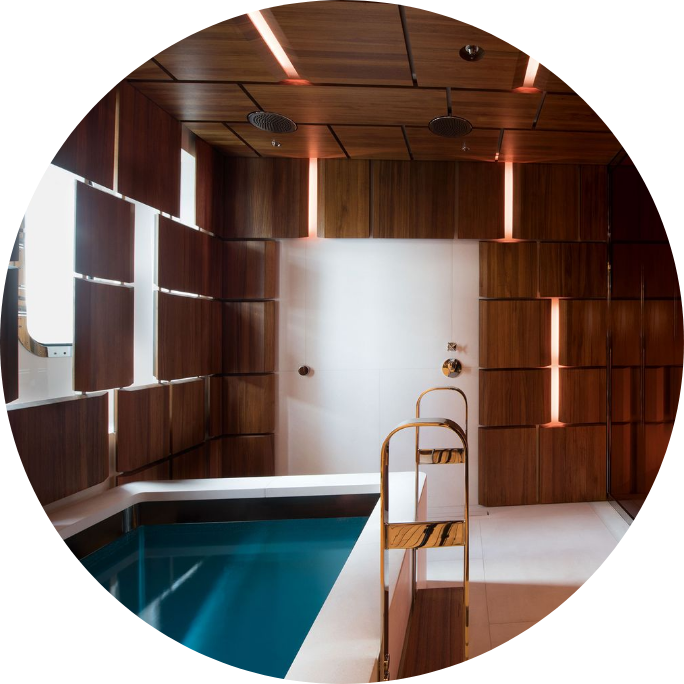
CHRISTOPHER SCHOLEY Cloudbreak’s spa has the necessary space and storage.
CHRISTOPHER SCHOLEY Cloudbreak’s spa has the necessary space and storage.
Westgarth recently temped on the motor yacht Nebula, which had, in addition to an indoor crew gym, a fantastic outdoor space for the crew to use when guests weren’t around. “It truly made all the difference to my time on board.”
Perfecting the technical spaces is vital for keeping the yacht running smoothly. This isn’t just about giving the engine room enough space to access, maintain and repair machinery quickly and easily. This is also about creating well-designed tender garages, boarding areas, toy storage and helidecks, which will also make life on board more seamless – and safer.
The amount of glass on superyachts has increased considerably – lots of glass takes lots of time to keep looking clean
Too often, yards and designers spec too-small tender garages. “Only having 15 millimetres above and below a tender when launching out of a garage is not enough,” says Captain Stacey. “Yes, it mathematically fits, but there is risk of damage, making for slower launching and recovery of tenders.” Also, tender garages should be located at the waterline, which affords safer launching conditions rather than a forward, elevated garage.
CREW QUARTERS CHECKLIST
A big dining table “Ensure that the entire crew can fit around the table in one sitting.” – Captain Stockdale
Spacious crew pantry “The morning pantry dance is something you see every tea break when 20-odd crew are desperately trying to get to the coffee machine, toaster and dishwasher all at once and there’s only about a metre of space.” – Kayleigh Westgarth
More storage for crew “Where are they putting their luggage and personal items? We own more than a uniform.” – Elise Ciappara
Outdoor space for crew “An open foredeck provides the perfect area for crew to get some sun during their breaks… considering that stewardesses and engineers may not see sunlight during their working shift.” – Captain Stockdale
Extra cabin for “guest crew” “Whether it’s for an ice pilot, dive guide, guest nanny or photographer, it is helpful to have a supernumerary cabin. It can also be useful for changeover crew. One extra bunk will really impact your experience for the better.” – Elise Ciappara
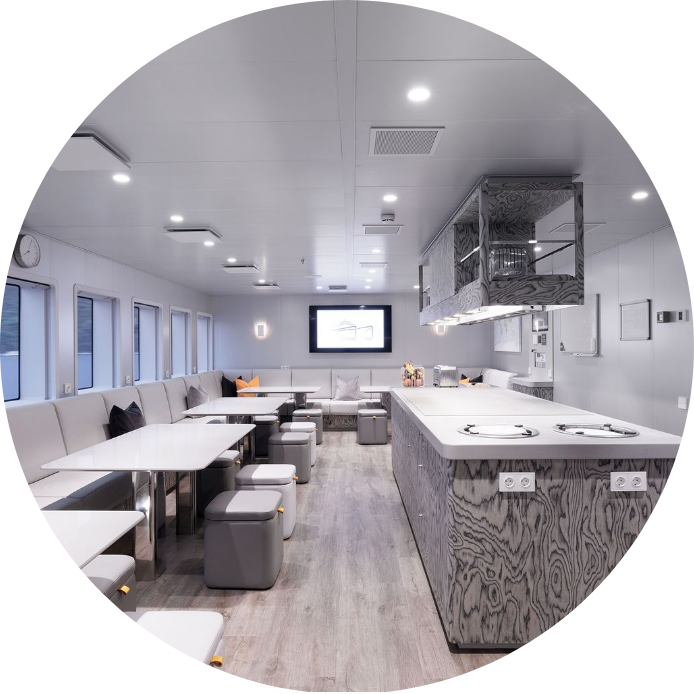
GUILLAUME PLISSON The large crew mess on support vessel Nebula
GUILLAUME PLISSON The large crew mess on support vessel Nebula
When it comes to boarding tenders, the aft platform design is “absolutely critical”, says Captain Stockdale. “It’s one of the busiest parts of the yacht while at anchor and an area where guests and crew are regularly transferring from the moving vessel to and from tenders and toys,” he says. “If not designed and operated correctly, this area can be a real safety hazard. I am lucky enough to work on Elysian, where the design (in my opinion) is near perfect, which results in extremely safe tender and watersports operations.”
He says the recipe to getting this right calls for a deck that is 60 centimetres above the waterline, meaning it rarely takes on water; a transom profile that’s simple, vertical and has no moving parts, affording flexibility in arranging fenders; locating the toy store near the swim platform so the crew has quick access to dive gear and toys; and the aft section should be designed to provide good shelter, even in windy conditions.
Designers love to dispense with side decks – which they argue guests hardly use – so they can maximise the living quarters, but this is one of crew’s biggest bugbears. “Dispensing with side decks is a pet hate of mine for several reasons,” says Captain Stacey. “Firstly, it can result in a cleaning and access nightmare. Secondly, fendering the yacht’s sides without side decks is obviously very difficult. Crew also use the side decks as a place to keep the fenders out of sight in the minutes before they go over the side.”
HELICOPTER LANDING PAD CHECKLIST
Muster room next to the helipad “One of the most functional things I have ever had is a muster room next to the helipad with ample space for equipment and guides. This is particularly useful when heli-skiing or surfing when there’s bulky equipment, and it made the guest experience much smoother.” A route to the helipad that avoids guest areas is also advisable. – Elise Ciappara
Fold-down railings “Fold-down railings instead of removable ones, or ideally have nothing that needs to be changed for heli operations.” – Pete Townsend

CHRIS MALBON
CHRIS MALBON
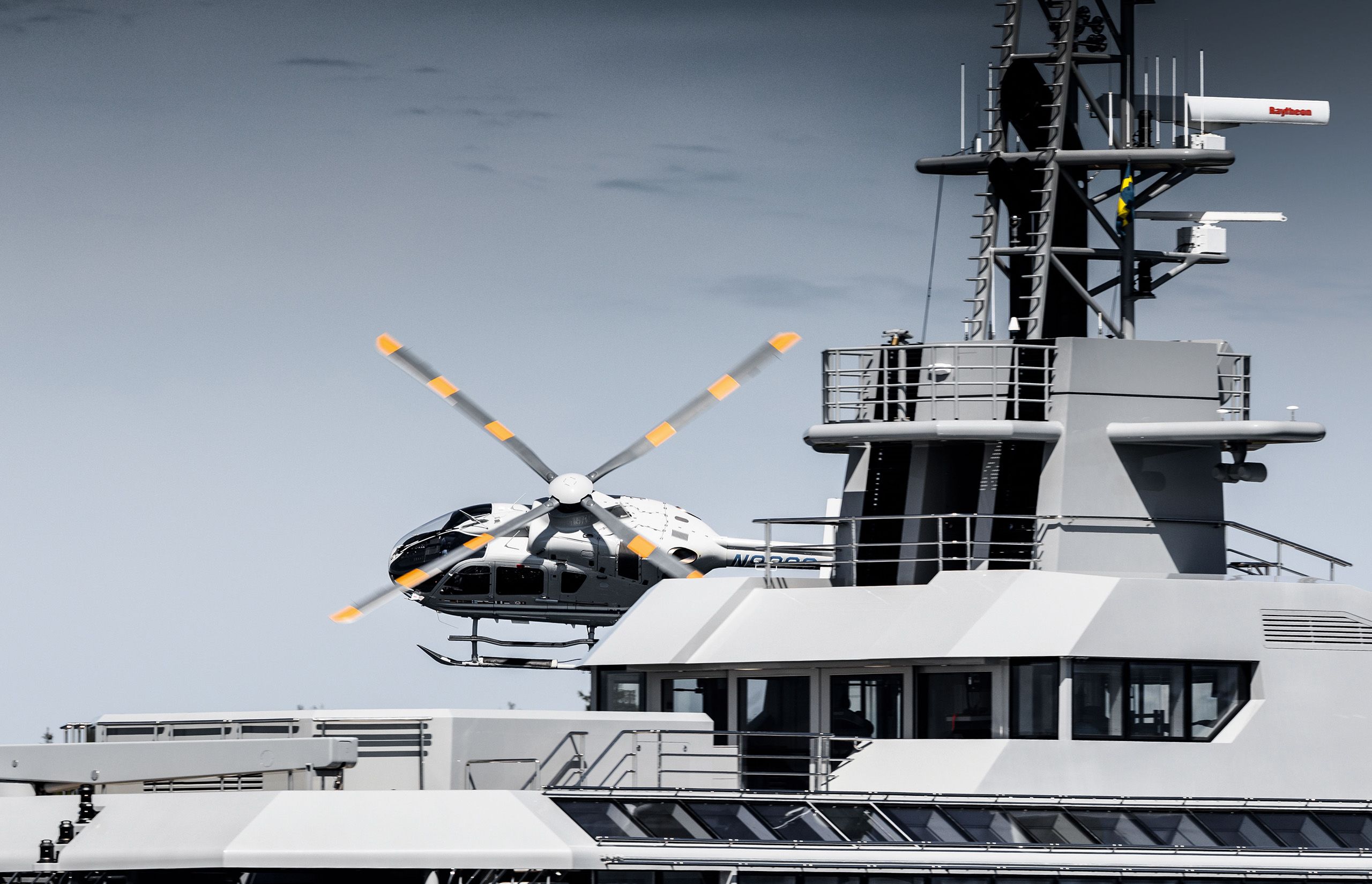
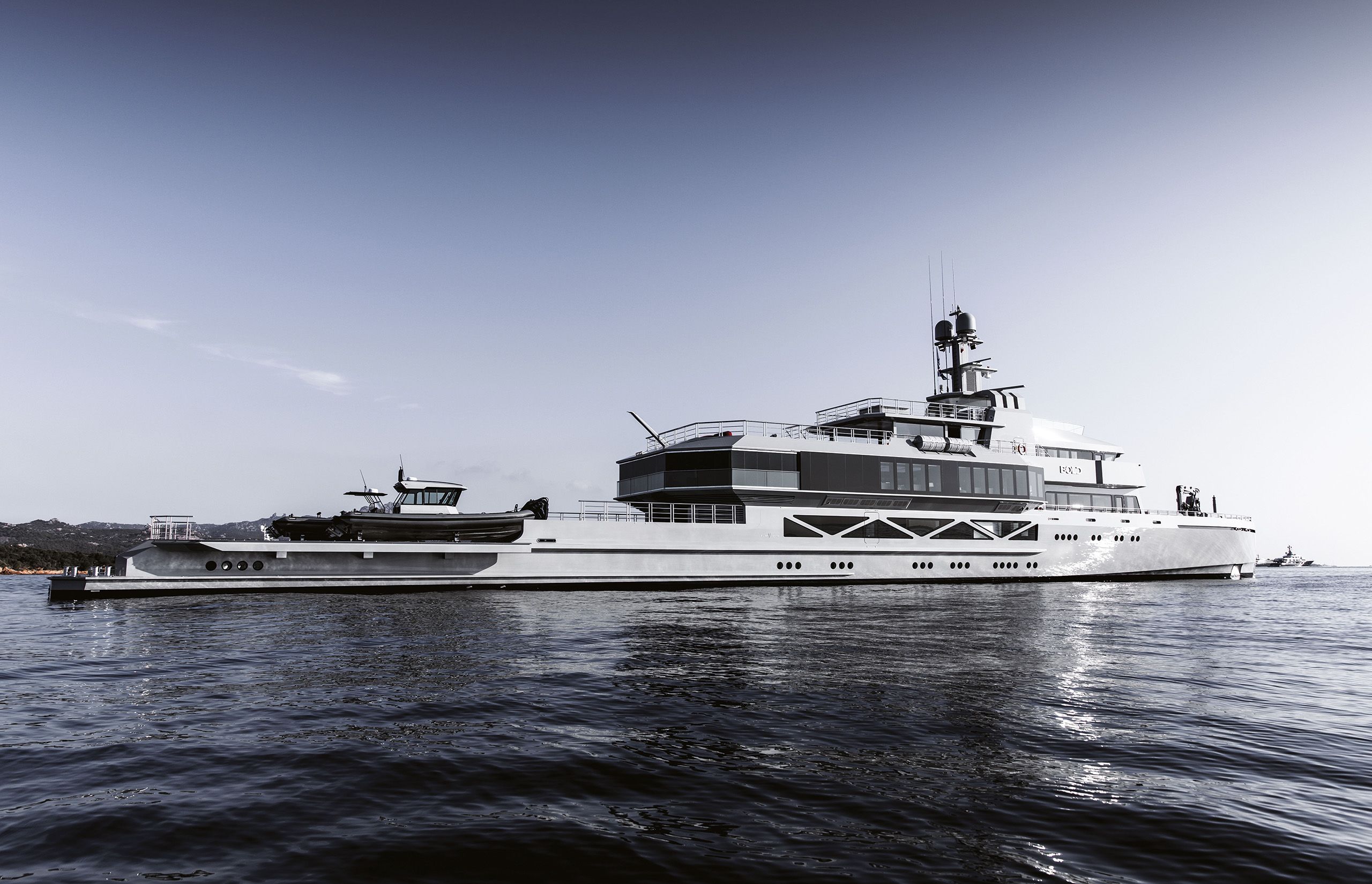

GUILLAUME PLISSON
GUILLAUME PLISSON

GUILLAUME PLISSON
GUILLAUME PLISSON
Left: Skat’s raised helipad has no railings that need to be folded or removed. Right: Bold’s certified helideck can land larger craft.
Exterior design should also consider more than creating a stunning profile. “From a cleaning perspective, the more large, flat surfaces the better,” says Pete Townsend, who served as a bosun and yacht carpenter for 10 years, most recently on a 115-metre yacht. “The quicker the boat can be washed and dried the more time that can be spent on guest-focused jobs, such as launching tenders and toys.” Though he hasn’t worked on board 140-metre Solaris, he thinks its large, flat sections of paint and glass would make for a quick, easy wash and block dry with minimal hassle.
Some design features that look good in renderings can be hard to maintain in real life. Townsend says the faux vents on the outboard section of the aft decks on the 68-metre Abeking & Rasmussen Starlust (formerly Soaring) were a pain to clean and impossible to dry completely, resulting in a dribble and watermarks on the blue paint, in constant view of guests.
GALLEY CHECKLIST
Place for a computer “Provide an area where the chef can access a PC; they spend a lot of time writing menus and ordering supplies.” – Captain Stockdale
More cupboards “If the owner likes different sets of china and seven courses for each meal, let’s ensure we have the space.” – Elise Ciappara
Same fittings “Have the same cabinetry fittings as the rest of the crew interior so you don’t need two lots of spare parts.” – Pete Townsend
Automatic sliding doors from pantries “These are amazing. It has a huge impact on the speed and efficiency of service by the interior crew if they have to keep one hand free or, worse, keep the door open every time they take out courses, canapés, drinks, etc, to guests.” – Captain Stacey
Abundant bars and ice machines “One yacht I worked on had an ice machine in each pantry (on each deck) plus a huge one in the crew area – it was the only boat I was ever on where we never had to buy ice in the middle of summer!” – Elise Ciappara

CHRIS MALBON
CHRIS MALBON
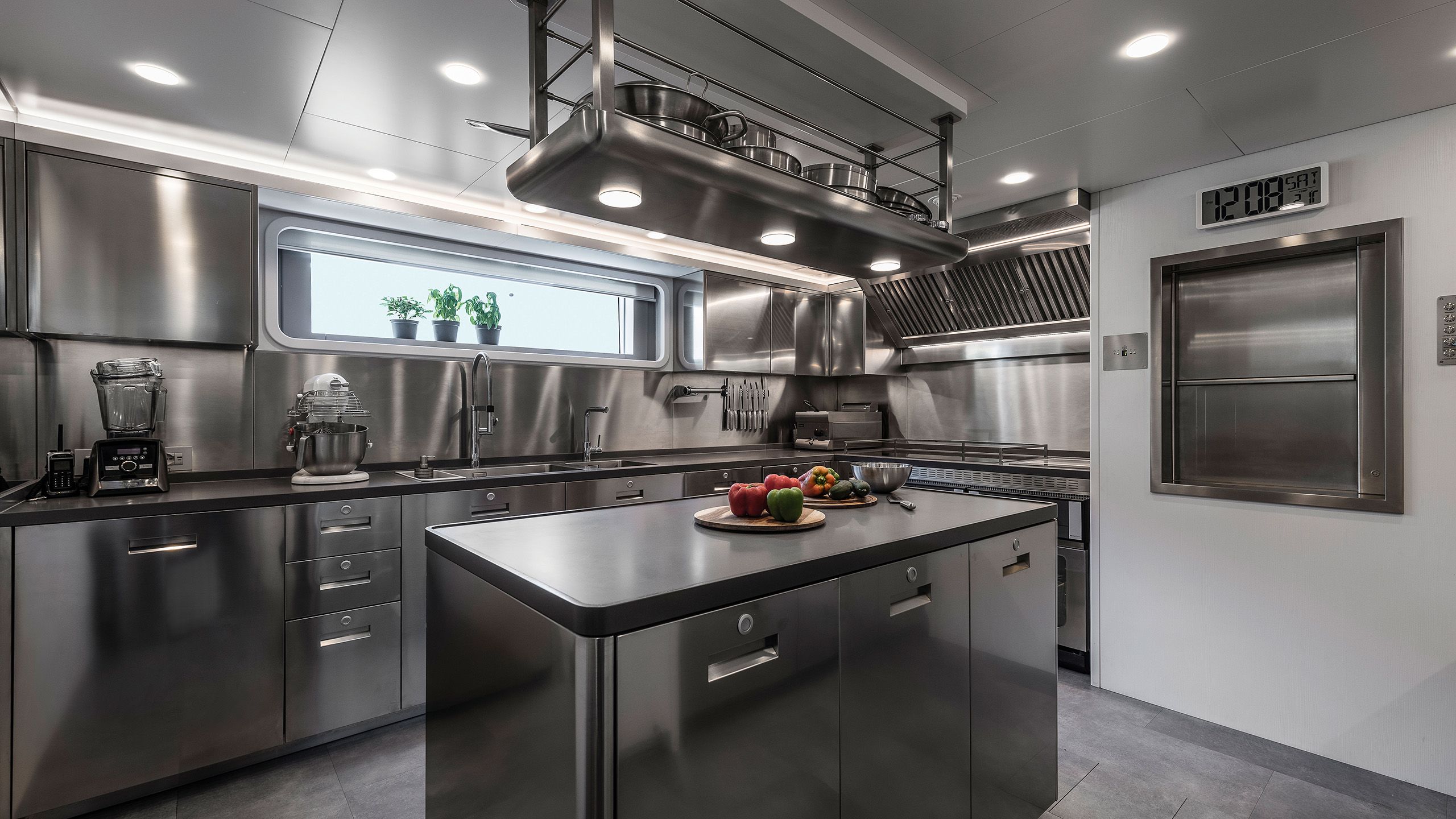
Another area that Captain Stacey sees being overlooked is the design of the mast. “Designers don’t seem to recognise the need to be able to walk around the various large domes to be able to clean or maintain them,” he says.
In the last decade or so, the amount of glass on superyachts has increased considerably – and as Captain Stacey observes, lots of glass takes lots of time to keep looking clean. “Windows are definitely less forgiving than paintwork! If the deck crew skips some paintwork no one will know initially, but you can’t skip glass so easily!
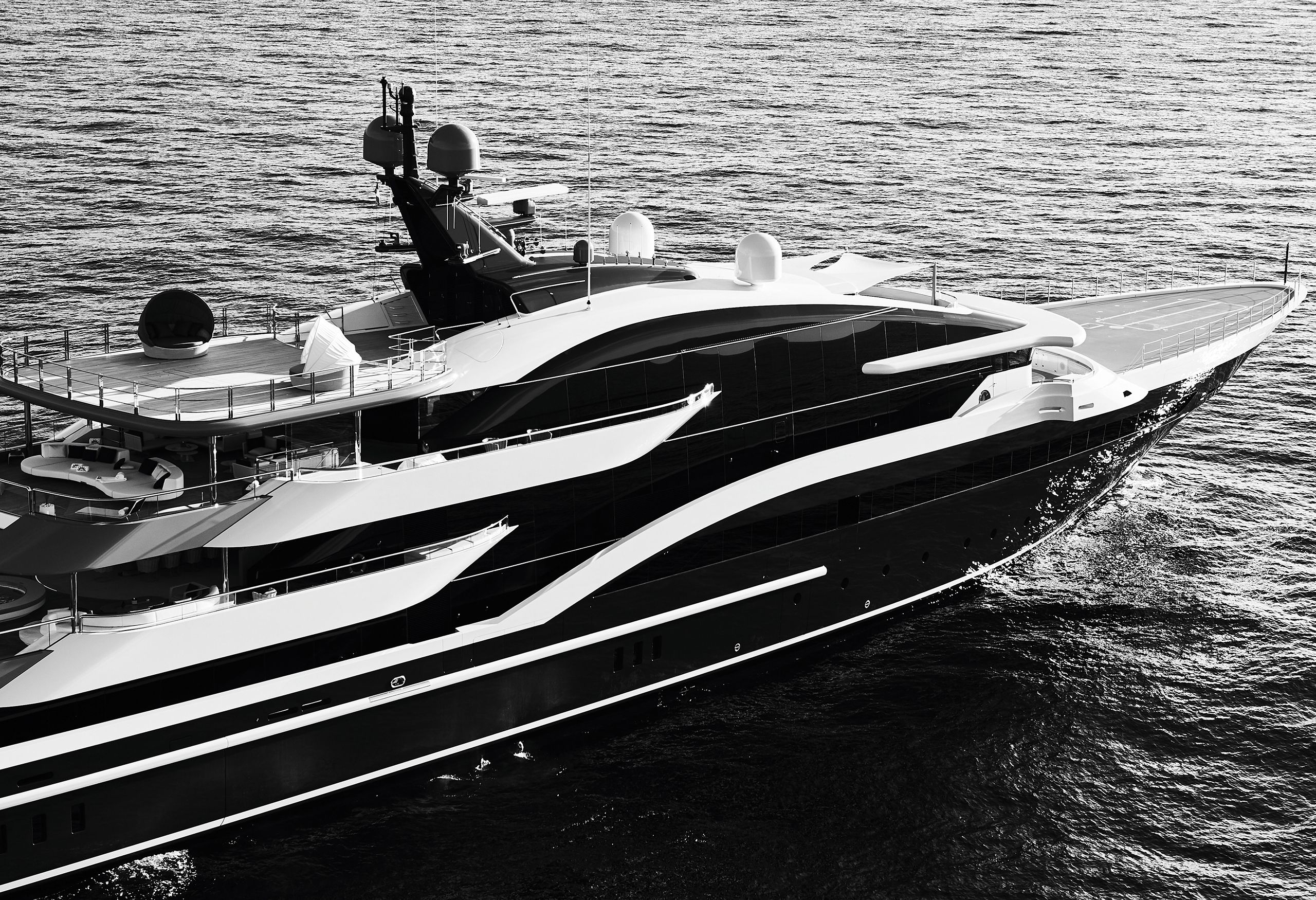
FRANCISCO MARTINEZ The ample glass on DAR is more challenging to keep clean
FRANCISCO MARTINEZ The ample glass on DAR is more challenging to keep clean
“Again, there’s an issue of access and safety,” he continues. “The more glass makes up the actual design of the vessel, the more likely it is to be in an awkward position which needs safe access to be considered for maintenance. I’m sure the crew of DAR and Motor Yacht A can attest to that.”
He says that every crew dreams of “technical water” – essentially an onboard system that super-softens and filters the deck water so that – in theory at least – less chamois work is required, massively speeding up the process. “For a large vessel covered in glass, I would try to prioritise such a system at build, although they are expensive to run.”
BEACH CLUB/POOL/SWIM PLATFORM CHECKLIST
No oiled wood surfaces “Varnish or polyurethane only.” – Pete Townsend
Lifting transom doors Opt for these instead of fold-down shell doors. Best examples of lifting transom doors can be seen on Tatiana and O’Pari.
Wider passageways/side decks “The passageways between the swim platform and crew areas on Cloudbreak were great – it made provisioning at anchor a lot easier. Wider side passages seem like a little thing but they make a huge difference.” – Elise Ciappara.
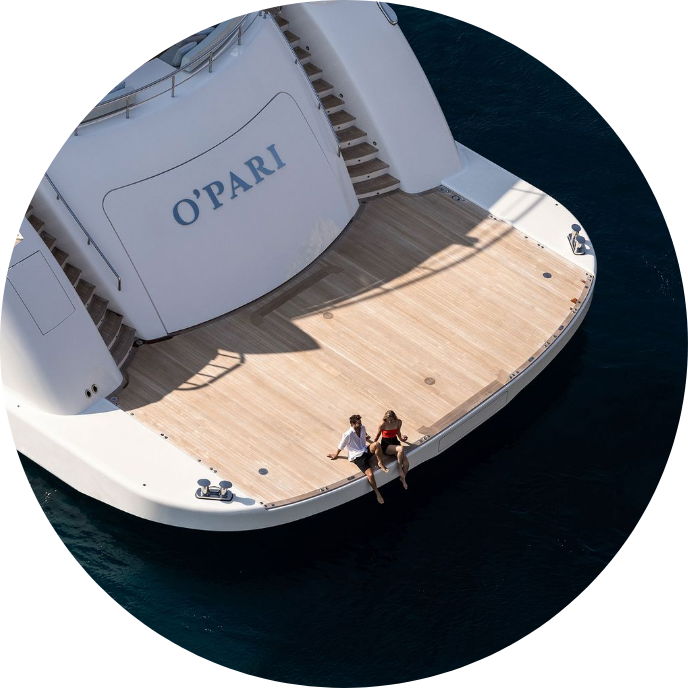
JEFF BROWN/BREED MEDIA
JEFF BROWN/BREED MEDIA
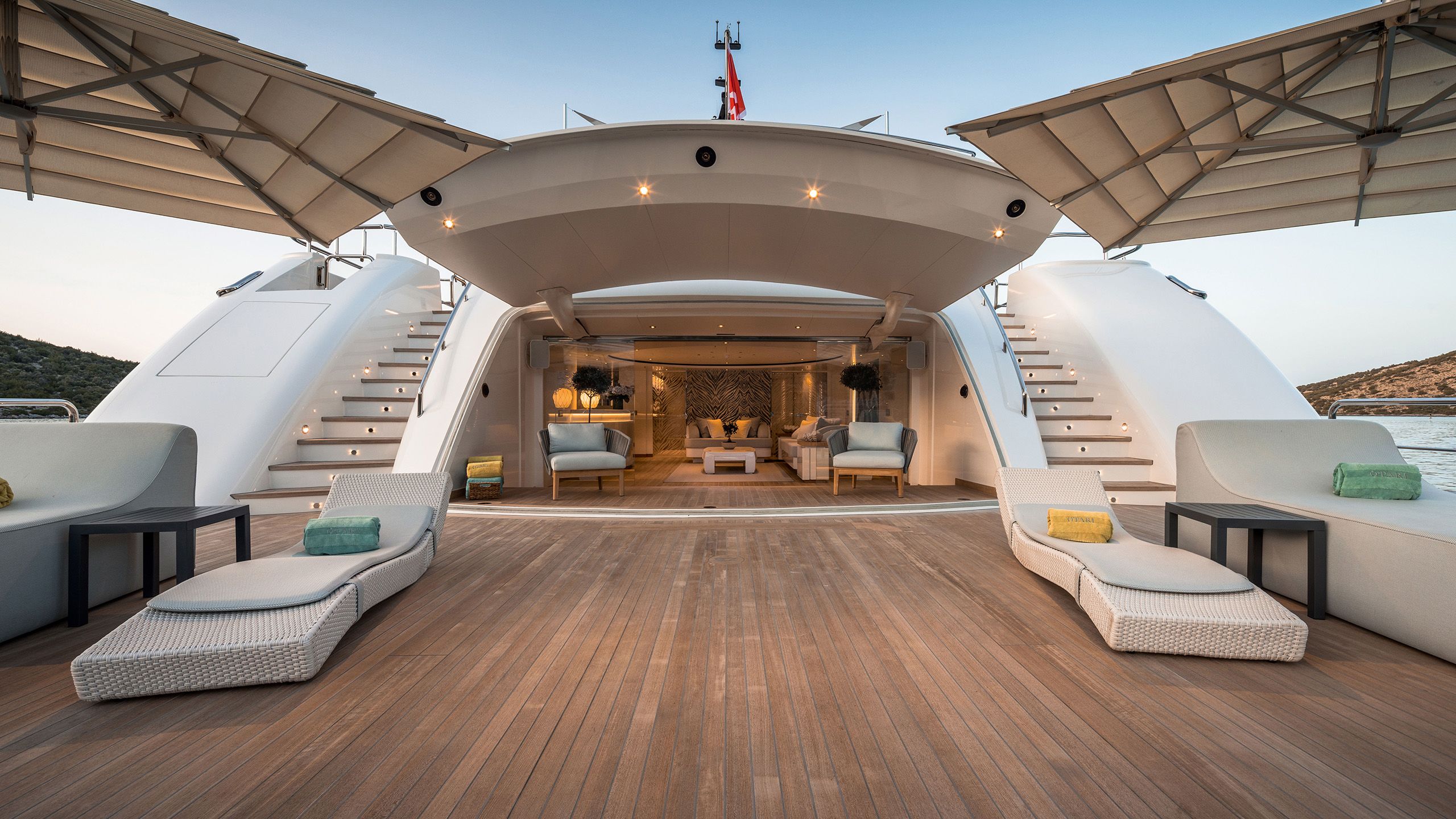
The challenges of cleaning also extend to the inside. Yacht interiors are often opportunities for designers to let loose with special metal finishes, leather and marbles, but keeping them looking tip-top can be time consuming. “I’ve seen a few copper sinks recently,” says Ciappara. “They look great, but for them to not turn green you need to have a stew stationed there 24/7 armed with polish!” She says that if the designer takes aftercare into consideration, the crew will do amazing jobs at maintaining things. “We’ve often been given touch up kits from the builder, which were awesome.”
If crew are meant to provide exemplary service, they also need the back of the house to be designed with it in mind. To this end, a little attention to detail with regard to storage can go a long way. “Setting ample space aside for dry stores and refrigeration will save the owner so much money, and crew will spend less time provisioning on remote islands,” says Ciappara.
Think about where the galley is situated. If the primary dining area the owner enjoys using is three or more decks away, it will greatly slow the flow of service. Captain Stockdale also says a welcome addition to a galley is an area where the chef can use a computer. “They spend a lot of time writing menus and ordering supplies,” he says.
TENDER CHECKLIST
Larger tender garages “Fifteen millimetres above and below a tender when launching out of a garage is not enough! Yes, it fits but there is a risk of damage and it makes for slower launching and recovery.” – Captain Stacey
Swim platform optimisation “Tender boarding is one of the most hazardous moments for all concerned, and the platform fenders, cleats, etc, often are not optimised to line up with those of the tender.” – Captain Stockdale
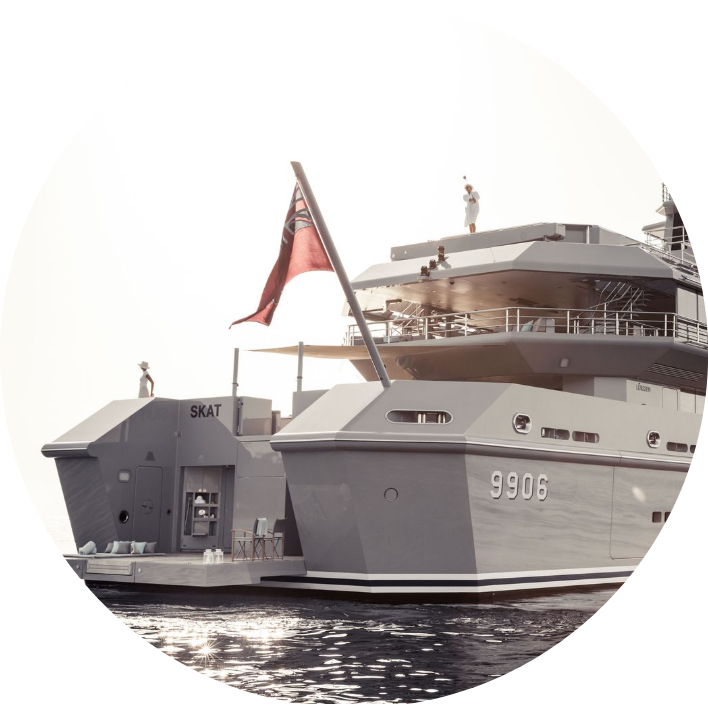
GUILLAUME PLISSON
GUILLAUME PLISSON
When it comes to boarding tenders, the aft platform design is “absolutely critical... This area can be a real safety hazard”
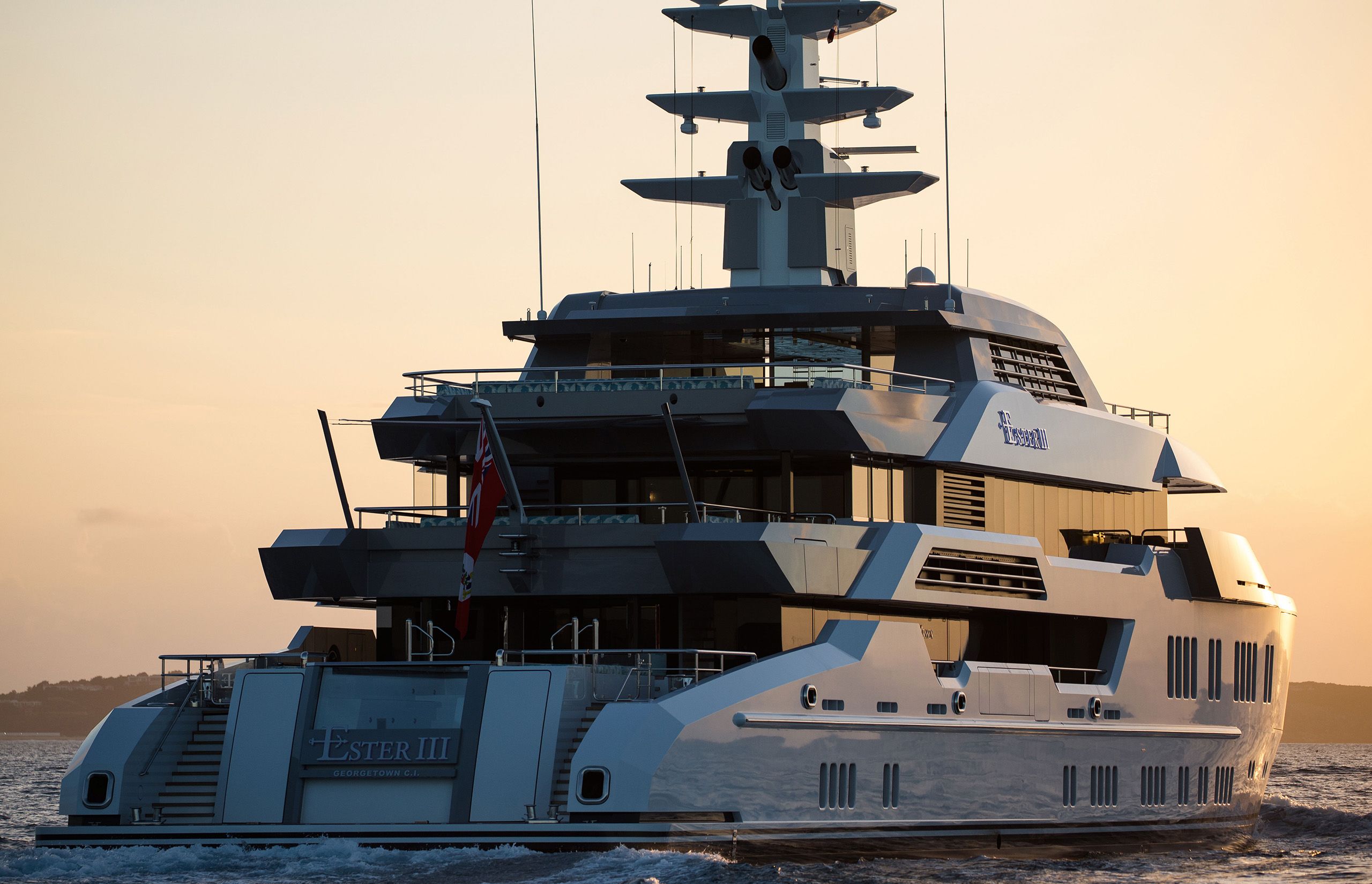
And don’t forgo the automatic sliding doors between crew and guest areas, says Captain Stacey. “While this might seem like a luxury, it has a huge impact on the speed and efficiency of service by the interior crew if they have to keep one hand free, or worse keep the door open every time they take out food and drinks to guests,” he says.
Another common mistake Ciappara sees is deducting space from the pantries to provide more guest seating zones. “The service is impacted when you have to wait 10 minutes for a new bottle of wine to come up from below deck.”
In an ideal world, yachts will have pantries on every level and a self-serve pantry for guests on the accommodation deck, so they can have coffee, water or snacks at any time of day. The 163-metre Blohm+Voss Eclipse has a pantry to serve the beach club, 98-metre Abeking & Rasmussen Aviva has strategically placed pantries, and even the 38-metre Baglietto Enterprise has a handy upper deck pantry.
Missing movie dialogue because a nearby ice machine is noisy isn’t ideal, so think about where your ice machines will be located. “One of the best vessels I worked on had a bar on each deck and an ice machine in each pantry (on each deck), plus a huge one in the crew area as back-up. It was the only boat I was ever on where we never had to go to a shop or restaurant in the middle of summer to try to buy ice!” says Ciappara.
And finally, something that an owner might never think of is what sort of cabinet fittings are used in crew areas. Townsend, who now runs the land-based Anvil Carpentry, recommends that the galley cabinets have the same fittings as the rest of the crew interior so you don’t need to stock two sets of spare parts.
Little things like this can add up and really make a difference in the owner’s experience. “From my point of view, anything that makes the behind-the-scenes jobs run faster and smoother, freeing up people, time and energy to be focused on the owner’s demands, the happier the owners and guests will be,” says Townsend.
First published in the May edition of BOAT International.

